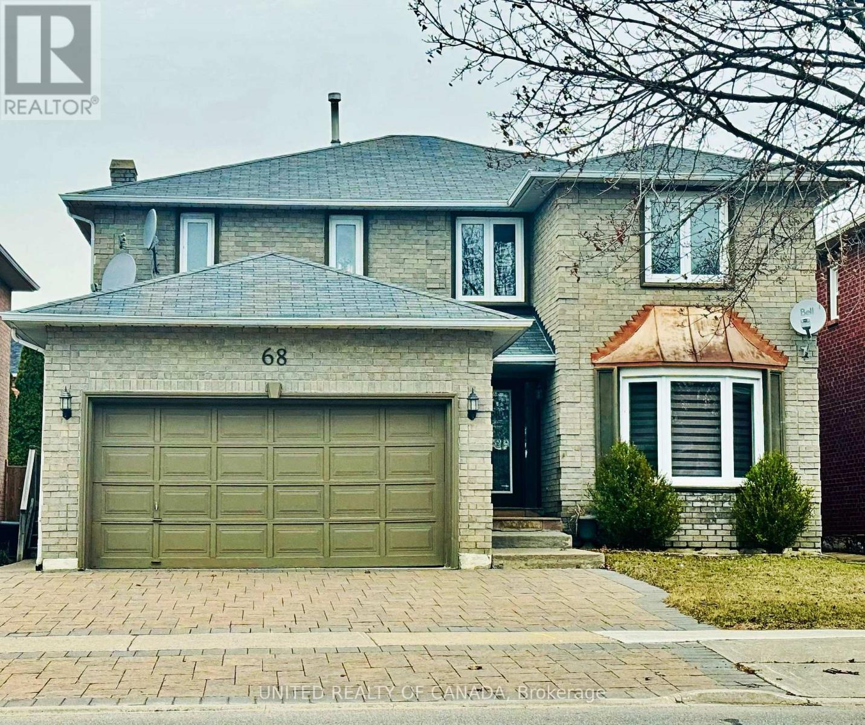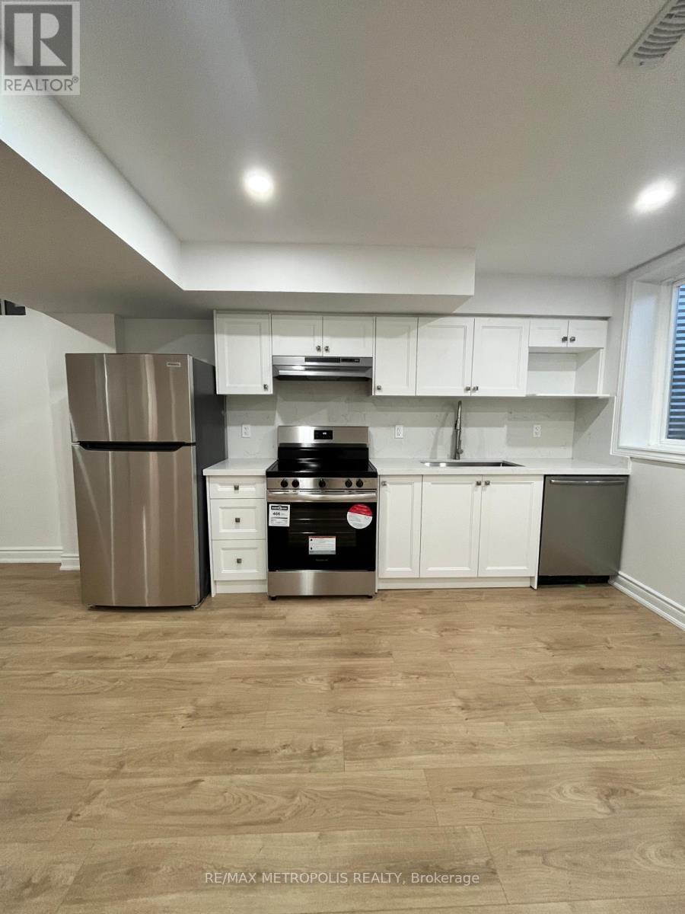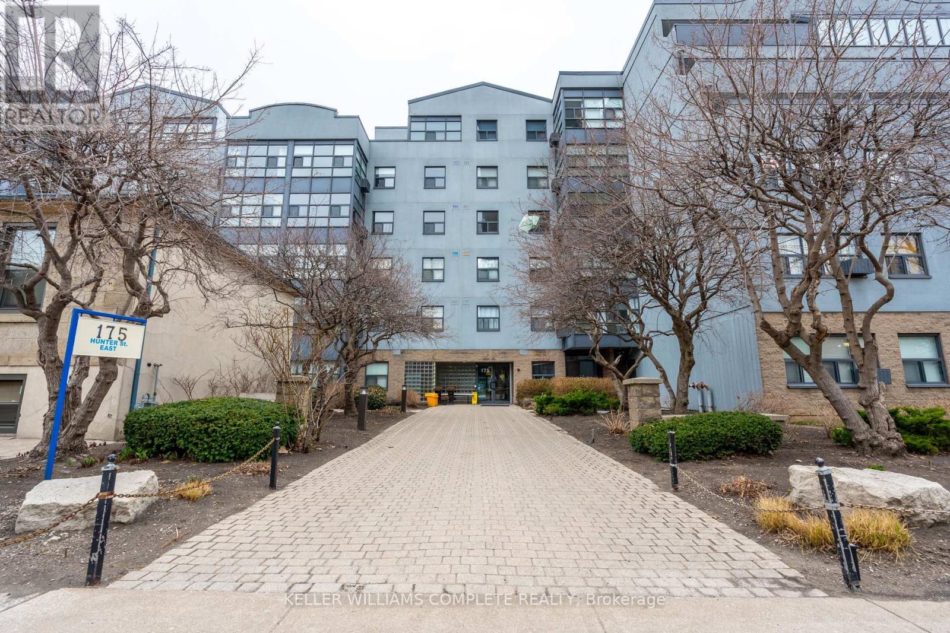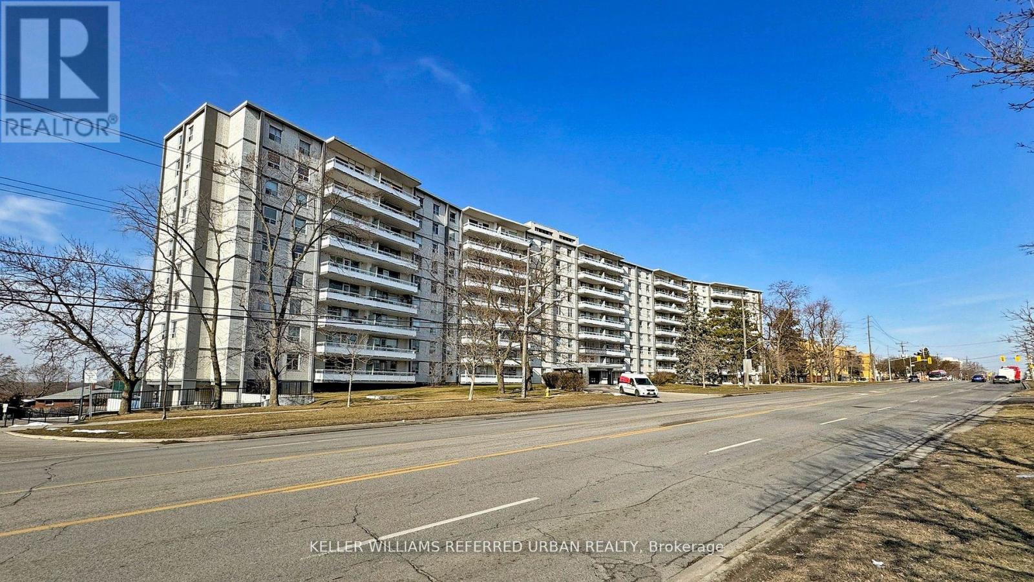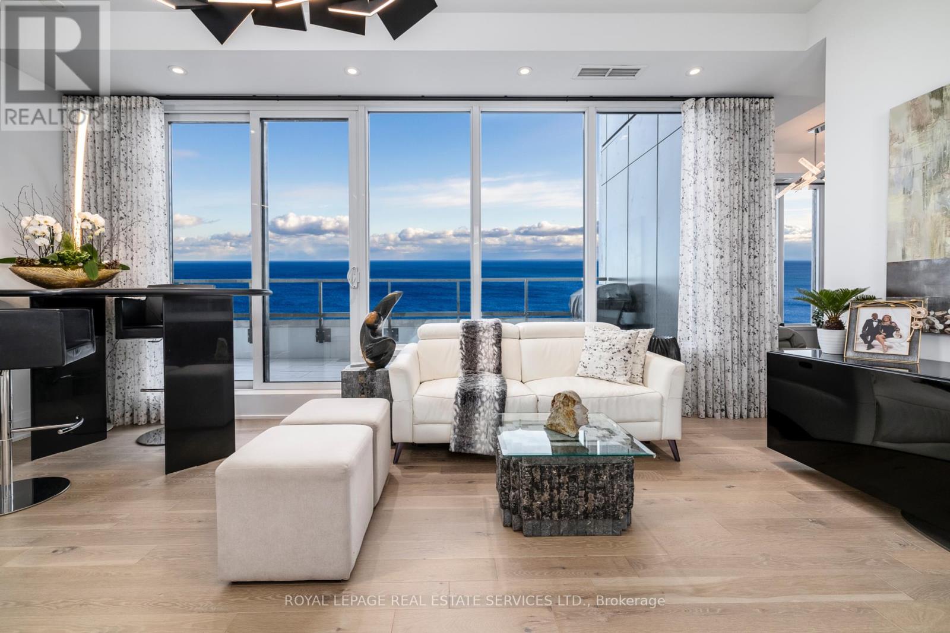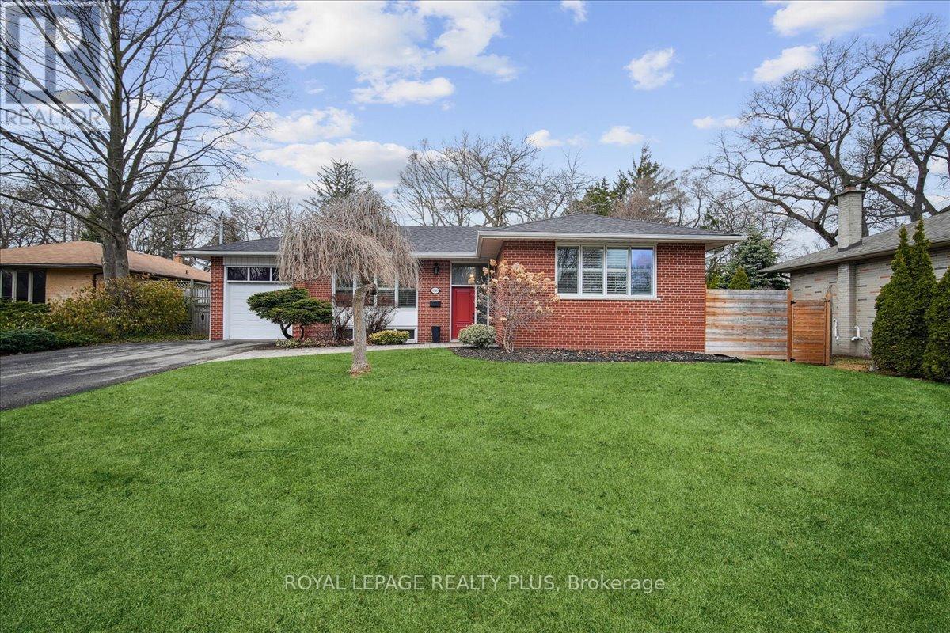68 Blackmore Avenue
Richmond Hill (Doncrest), Ontario
Fabulous Family Home Located in A Highly Demand, Quite & Family Oriented/Child Safe Prestigious Doncrest Community. Spacious Principle Rooms. Freshly painted (2023), Maple Kitchen and Quartz Counters T/O, Porcelain and handscraped Maple Floor T/O, Led Pot Lights, Plaster Mouldings T/O, S/S Appliances, Hi-Eff. Furnace, Main Floor Laundry W/Garage Access, New Stone Interlock Driveway(2020), Finished Basement with Separate Entrance. It Falls Within The Boundaries Of Highly-Ranked Schools, Including St. Robert High (IB), Thornlea SS (FI), Christ the King E.S., Doncrest P.S, Adrienne Clarkson P.S (FI), Bayview Secondary School. Steps to Supermarkets, Restaurants, Banks, Bus Stops and few Minutes Drive to Hwy404 and Hwy407. (id:55499)
United Realty Of Canada
1502 - 7950 Bathurst Street
Vaughan (Beverley Glen), Ontario
Gorgeous, bright and spacious 2 bedroom, 2 washroom brand new condo in the prime location of Thornhill Beverly area. Amazing amenities like full size basketball court, party room, concierge, guest suites, rec room, gym etc. Close to hwy 400, 401, 407, malls and transit. (id:55499)
Royal Star Realty Inc.
2373 Dress Circle
Oshawa (Windfields), Ontario
Bright & Spacious! Legal 1 Bedroom Basement Apartment With Separate Entrance From Outside, Oversized Windows, High Ceilings And Pot Lights! Ensuite Washer & Dryer For Your Convenience, Stainless Steel Appliances And private terrace for your own enjoyment! 1 parking spot included. Enjoy Being Steps Away From Public Transit, Amenities and Ontario Tech University. **EXTRAS** 30% utilities to be paid by Tenant. (id:55499)
Ipro Realty Ltd
Bsmt - 2489 Bridle Road
Oshawa (Windfields), Ontario
This beautifully renovated basement unit offers modern living with 2 spacious bedrooms, 1 stylish bathroom, and brand-new appliances. The unit has its own private entrance and includes separate laundry machines for added convenience. A dedicated parking spot is included, and tenants are responsible for 30% of utilities. Perfectly designed for comfort and privacy, this basement unit is ideal for professionals or small families. Don't miss this opportunity schedule a viewing today! (id:55499)
RE/MAX Metropolis Realty
367 - 60 Ann O'reilly Road
Toronto (Henry Farm), Ontario
Welcome to Parfait at Atria, built by Tridel and managed by DEL (you know, the ones we all love and trust). This spacious split 2 bed, 2 bath layout is over 800 sq ft thats ready for you to move in and enjoy. Step inside through this perfectly sized hallway - just right for welcoming guests and hanging up coats in your large double closet without eating into your precious square footage. Plus, there's a full-sized washer and dryer tucked away in another closet here, too. Next, you enter the large and open kitchen, dining and living room area. In the kitchen, you have a desirable L-shape with lots of counter space, full-sized stainless steel appliances, chic finishes and space to add an island or dining table. The living area is long and wide enough for a big, cozy sofa and a workstation, creative nook or whatever your heart desires. Seriously, check out the floor plan - this unit is larger and more functional than most other 2-bedrooms in the building. You have high ceilings throughout and can step out from the living area onto the balcony and soak up the sunny west views. Now, let's talk bedrooms. With an ideal split layout, both bedrooms have windows, proper doors and enough space to comfortably fit queen beds, with room to spare. Each room also comes with ample closet space, built-in shelving and modern bathrooms. Talk about the perfect unit. How about the location? Well, it's impeccable. Right across the street, you have a grocery store, shopping and restaurants. Get in the car and you are minutes to the 401, 404 and DVP highways. You are also super close to the Fairview Mall, Don Mills subway station and Parkway Forest Community Center. Wondering about amenities? This building has it all: a pool, gym, yoga studio, spa, outdoor terrace, 24-hr concierge, and more. It even has free internet! And yes, it does have parking and a locker conveniently located on the same floor for easy access. Come see it for yourself! Freshly painted and professionally cleaned! (id:55499)
Royal LePage Terrequity Platinum Realty
405 - 175 Hunter Street E
Hamilton (Corktown), Ontario
Welcome to this bright 2-bedroom condo, just over 800 sq ft and filled with potential. This well-kept unit offers peaceful livingperfect for first-time buyers, downsizers, or anyone looking to build sweat equity. The primary bedroom features a walk-in closet, and the unit includes a 4-piece bath, in-suite laundry, and a convenient storage room located just next door. Enjoy natural light and beautiful Escarpment views all day in this quiet, secure building. Amenities include a rooftop recreation area, party room, indoor recycling bins, and a highly desirable underground parking space close to the elevator. With a Walk Score of 98Walkers Paradiseeverything you need is just steps away. Located only 2 blocks from the GO Bus & Train Station with direct service to Toronto, and walking distance to King Street shops, parks, trails, and a public rec centre. Condo fees include BellFibe package. A fantastic opportunity to invest in comfortable condo living in an unbeatable location! (id:55499)
Keller Williams Complete Realty
504 Florencedale Crescent
Kitchener, Ontario
Welcome to your dream home in Kitchener's desirable Huron Park! This meticulously maintained detached home offers over 2,600 SQFT of living space, featuring 4 bedrooms, 4 baths, and an unfinished basement with permits applied for a legal apartment and a separate entrance. The chef's kitchen boasts stainless steel appliances and quartz countertops, flowing into a spacious great room-perfect for relaxation and entertaining. Luxury finishes include 9-ft ceilings, ceramic tiles, and hardwood flooring. Upstairs, the master suite offers a walk-in closet and a 5-piece ensuite, while the second bedroom also has an ensuite. Prime location complete this stunning home! (id:55499)
Homelife/miracle Realty Ltd
19 Mill Street N
Brampton (Downtown Brampton), Ontario
Spacious 4-Bedroom Family Home with Finished Basement & In-Law Suite in the Heart of Downtown Brampton. Welcome to this beautifully maintained 4-bedroom, 4-bathroom home, perfect for families seeking space, comfort, and versatility. Located in a prime Brampton neighborhood, this property offers generous living space, a finished basement with a separate entrance ideal for an in-law suite. The main level features a bright and open living and family room, freshly painted with brand-new appliances and plenty of natural light. The primary bedroom boasts a private ensuite, while the additional 3 upstairs bedrooms share a spacious full bath with ample storage.One of the upper-level bedrooms is perfectly designed as a home office, complete with a private balcony overlooking the backyard peaceful space for work or relaxation.Additional highlights include: Finished basement with separate entrance 2 indoor car garage, Large backyard, ideal for summer gatherings and family fun. Brand-new appliances. This is a rare opportunity to own a move-in ready family home in Downtown Brampton, close to schools, parks, transit, and all major amenities.Don't miss your chance to make this your home. Book your showing today! (id:55499)
Cb Metropolitan Commercial Ltd.
921 - 3460 Keele Street
Toronto (York University Heights), Ontario
Welcome To Your Dream Urban Oasis! Discover The Perfect Blend Of Comfort And Convenience In This Spacious And Well-Maintained 2 Bedroom Unit, Nestled In A Coveted Co-Op Building. This Top Floor, Corner Unit Shines With Natural Light, Offering You A Welcoming Atmosphere That Feels Like Home From The Moment You Step Inside. Experience The Height Of Urban Living With 8 Foot Ceilings And A Huge L-Shaped Balcony With An Unobstructed South-Western View Away From Keele, Inviting The Beauty Of The Skyline Into Your Living Space. The Newly Renovated Bathroom Adds A Touch Of Elegance To This Already Exceptional Unit. This Gem Is Conveniently Located Just Steps Away From Transit, Making Your Commute A Breeze. You're Also Just Minutes To Major Highways, Shopping, And York University, Putting The Best Of The City At Your Fingertips (id:55499)
Keller Williams Referred Urban Realty
Ph 05 E - 1926 Lake Shore Boulevard W
Toronto (High Park-Swansea), Ontario
Welcome to the crown jewel of Mirabella where a New York state of mind overlooks jaw-dropping city and water views! Penthouse 5E is a chic and sublime luxury condominium residence, with approximately 1,485 square feet of living space, 3-bedrooms, 3-bathrooms, a 143 square foot terrace, decadent designer finishes, and enchanting views of Lake Ontario and the Toronto city skyline. Situated between High Park and Lake Ontario in Toronto's sought-after Swansea Village, Mirabella is an elegant luxury waterfront condominium residence consisting of two 38-storey towers that are connected by a spectacular podium. Mirabella features every conceivable amenity, including a security system, with concierge service, and over 20,000 square feet of indoor and outdoor amenity space, including guest suites, an indoor pool, a yoga studio, a library, a party room, with a catering kitchen, a dining room, a business center, a children's play area, a gym, and an outdoor terrace, with BBQs. **Custom-designed Irpinia kitchen, pot lights, designer light fixtures** **This is a trophy property on Toronto's waterfront.** (id:55499)
Royal LePage Real Estate Services Ltd.
80 Montjoy Crescent
Brampton (Central Park), Ontario
This M section home is a true sound investment. ***Huge Income Potential*** Featuring a warm & inviting living room & dining room with hardwood floors. Nicely finished eat in kitchen with elegant cabinetry, quartz counter tops, stainless steel appliances, backsplash & ceramic floors. Upper level has 3 bedrooms all with hardwood floors. Master has semi en-suite. Main floor laundry. Separate entrance to finished basement, above grade. Large family room with walk out to private yard backing onto ravine. Eat in kitchen with separate laundry. 3 additional bedrooms. Engineering drawings, Plumbing & HVAC inspection has been approved by the City of Brampton for legalization of the basement apartment.You dont want to miss this opportunity!! (id:55499)
Realty Executives Plus Ltd
1545 Wembury Road
Mississauga (Lorne Park), Ontario
CHECK OUT THIS STUNNING BI-LEVEL BUNGALOW, RENOVATED FROM TOP TO BOTTOM, AND NESTLED ON A FABULOUS 80'X134' TREE FRAMED LOT. UPGRADES GALORE GRACE THIS MAGNIFICENT FAMILY HOME; RENOVATED KITCHEN AND BATHS, GLEAMING HARDWOOD FLOORS, OPEN CONCEPT DESIGN, COMPLETELY FINISHED LOWER LEVEL WITH MULTIPLE FIREPLACES & 3-PIECE BATH, HIGH END APPLIANCES AND A SWEEPING DECK OVERLOOKING ULTRA PRIVATE REAR YARD. ALL OF THIS JUST STEPS TO AMENITIES, QUICK QEW ACCESS AND LOCATED WITHIN THE HIGHLY COVETED LORNE PARK FAMILY OF SCHOOLS. DARE TO COMPARE. 10+++ (id:55499)
Royal LePage Realty Plus

