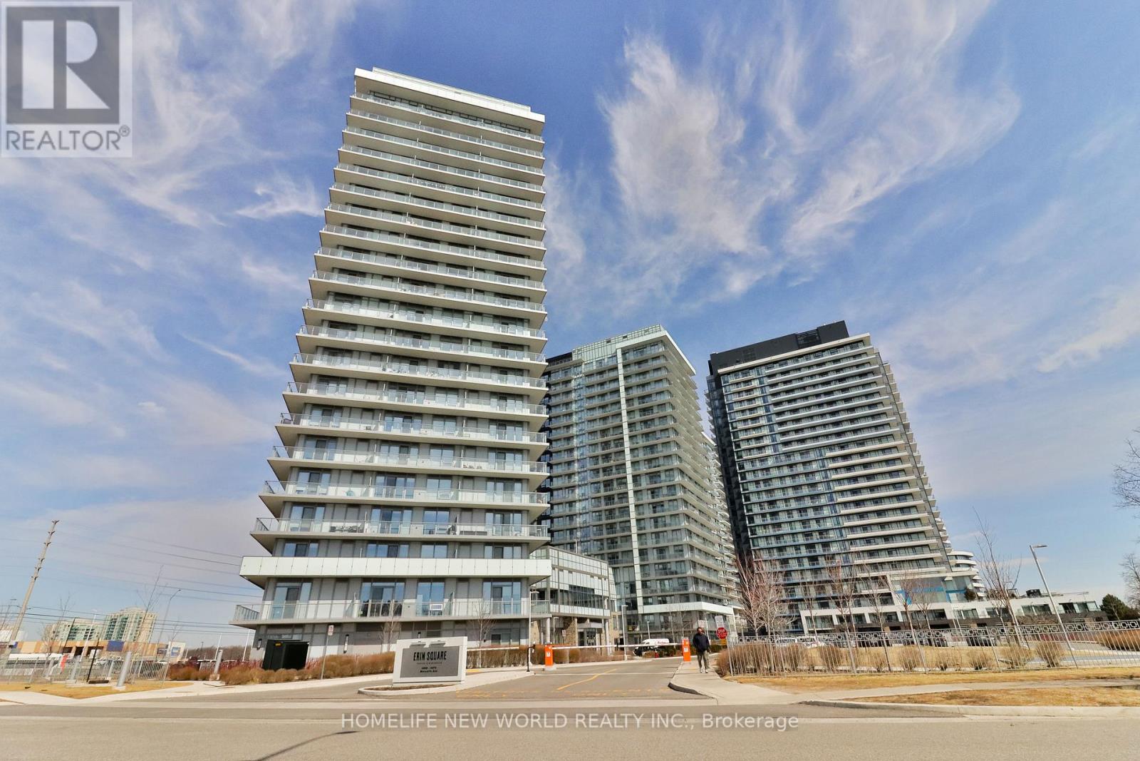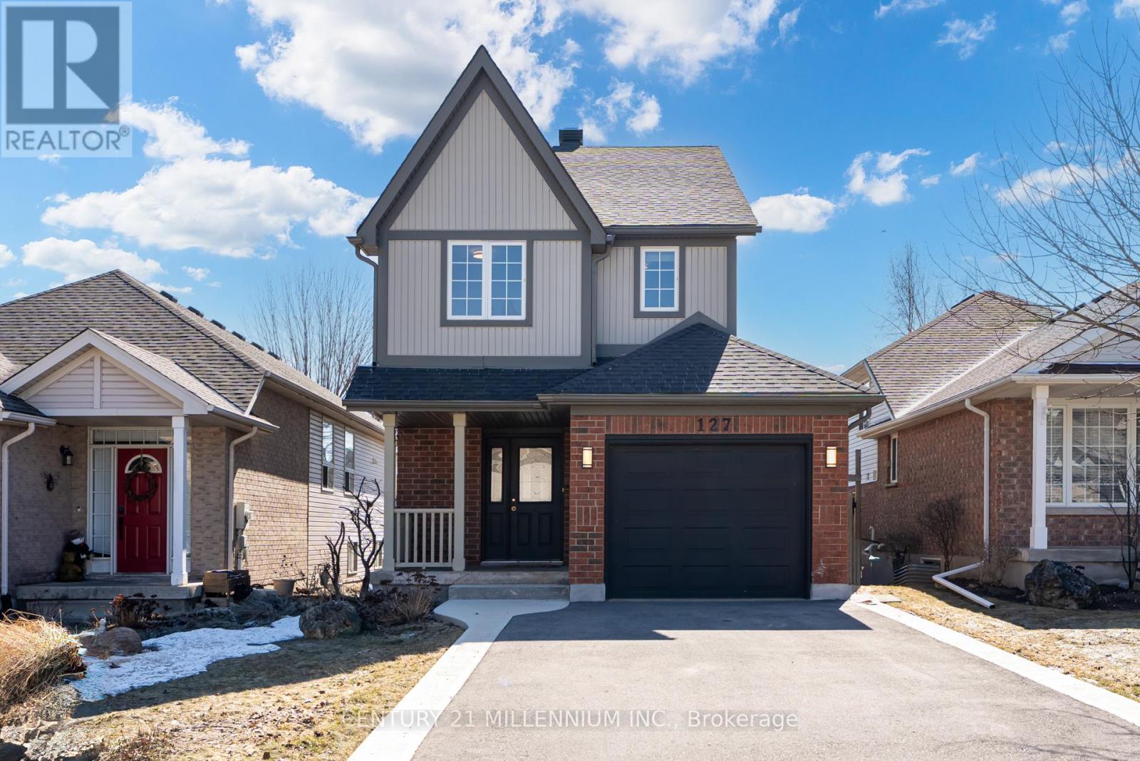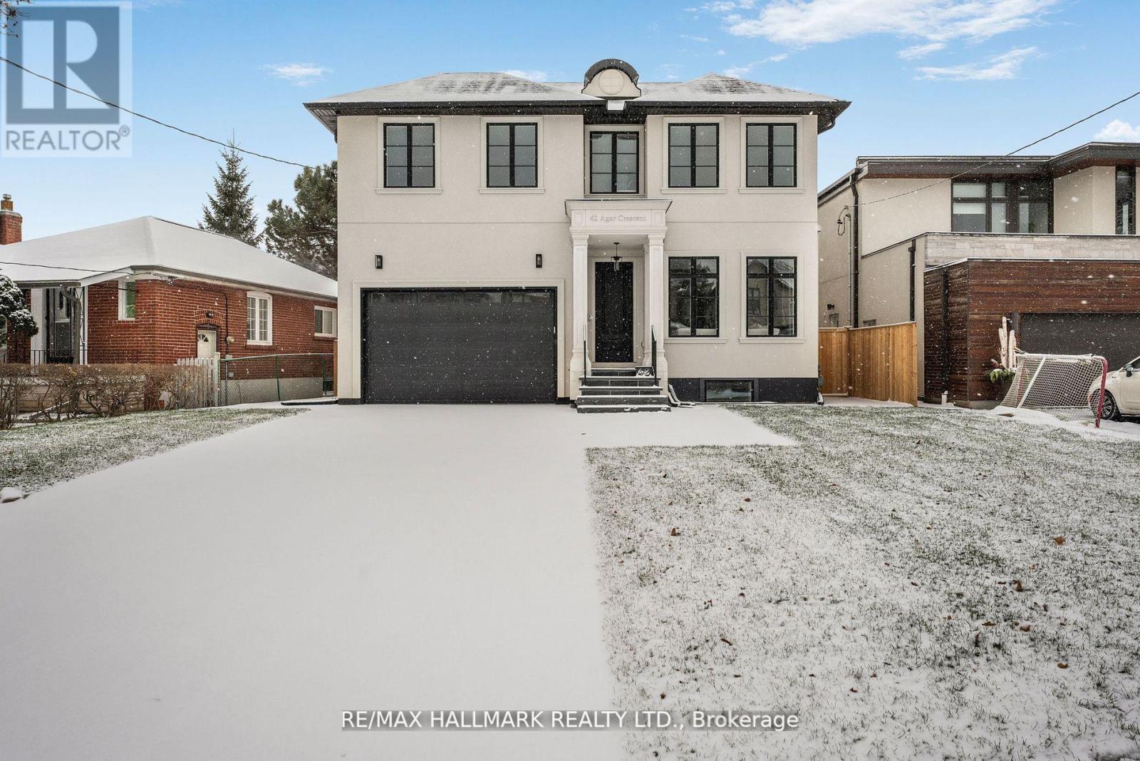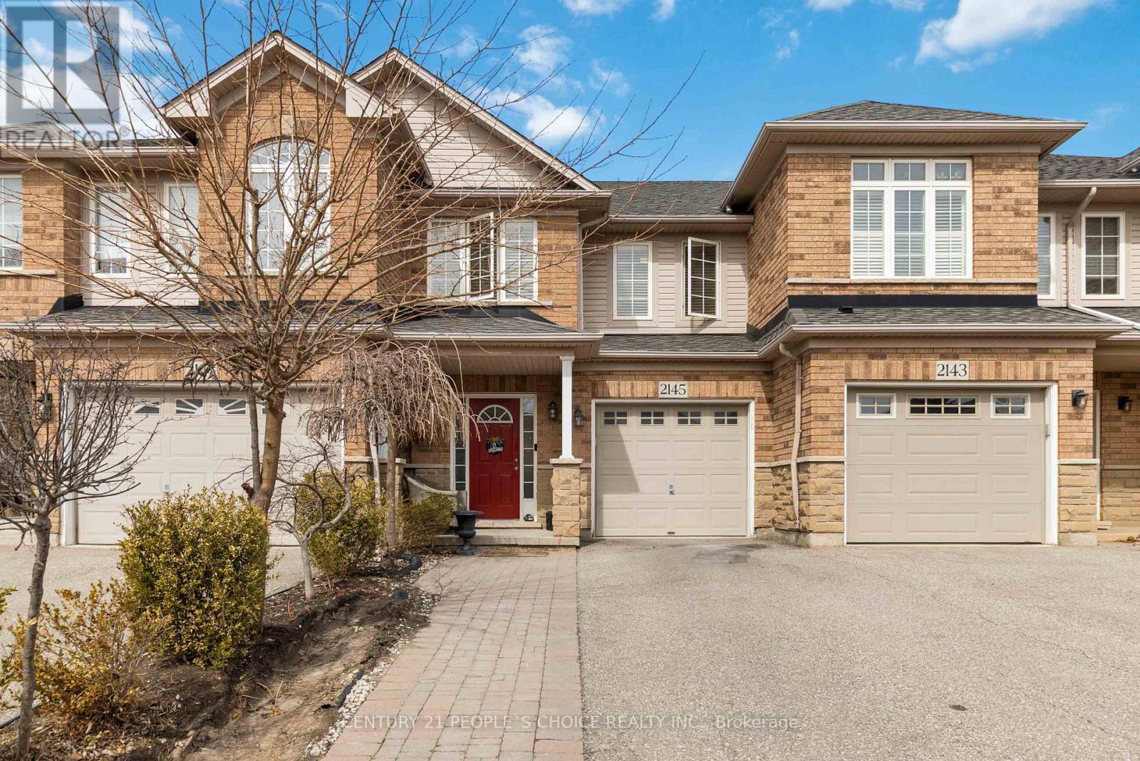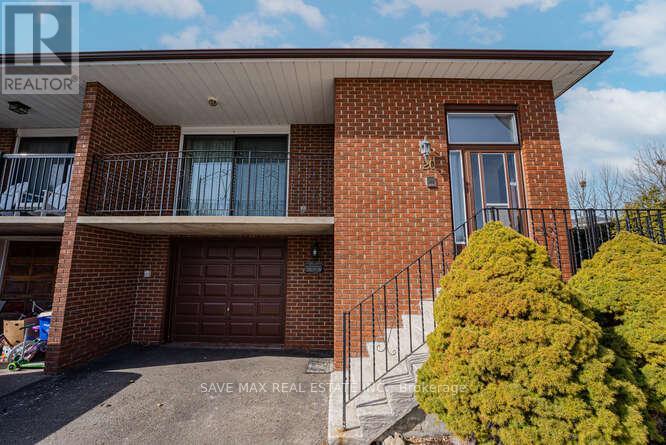218 - 405 Dundas Street W
Oakville (1008 - Go Glenorchy), Ontario
This Beautiful And Modern Condo Apartment Offers Plenty Of Natural Light And A Practical Open-Concept Layout. Featuring 702 SQ FT, 2 Bedrooms, And 2 Bathrooms, The Spacious Living And Dining Areas Are Complemented By High-End Finishes, Including Stainless Steel Appliances, Quartz Countertops, And 9 Ceilings. Enjoy A Walkout To A Private 65 Sq. Ft. Terrace With Serene Views Of Trailside. Conveniently Located Just A Short Drive From Highways 407 And 403, With Easy Access To Go Transit And Regional Buses. Plus, You're Just A Short Walk From Fantastic Shopping And Dining Options!(Photos Were Taken Prior To The Tenants Moving In) (id:55499)
Royal LePage Signature Realty
42 - 4111 Arbour Green Drive
Mississauga (Erin Mills), Ontario
Rare End Unit in a Quiet, Sought-After Erin Mills Complex! This warm and inviting 3-bedroom, 2.5-bath home boasts a beautifully renovated kitchen and bathrooms, with hardwood floors throughout the main and second levels. Enjoy the spacious primary bedroom featuring a 3-piece ensuite and his & hers closets. The open-concept living and dining area offers the perfect space to entertain, complete with a walkout to a private backyard-ideal for summer BBQs. Available starting May 1, 2025. (id:55499)
Royal LePage Real Estate Services Ltd.
400 Clarkson Gate
Milton (1032 - Fo Ford), Ontario
This beautifully maintained family home offers 4 spacious bedrooms, 3 bathrooms, and 2,091 square feet of well-designed living space above ground. Located in one of Miltons most sought-after neighbourhoods, this home is packed with upgrades, thoughtful touches, and unbeatable proximity to parks and schoolsmaking it ideal for growing families.Step inside to find 9-foot smooth ceilings on the main floor, crown moulding, and California shutters throughout. The home is completely carpet-free, with newer hardwood flooring on the second level for a clean and modern feel. The heart of the home is the updated kitchen featuring a large island, stainless steel appliances, and brand new granite countertops (March 25, 2025) also installed in two bathrooms for a cohesive, stylish look.The open-concept family room, centred around a cozy gas fireplace, offers the perfect space for family movie nights or relaxed evenings at home. Upstairs, the spacious primary suite features a luxurious 5-piece ensuite with a separate shower and soaker tub, as well as a large walk-in closet. Youll also find a second-floor laundry room and a generous linen closet for added convenience.Direct access from the garage makes day-to-day life easier, while the professionally landscaped backyard with stonework offers a beautiful setting for outdoor play or entertaining. The basement includes a rough-in for plumbing, giving you the flexibility to finish the space to suit your needs. A sump pump is already installed, and the hot water tank is a rental.This home is very close to Ford Neighbourhood Park, Viola Desmond Public School, and St. Scholastica Catholic Elem School, and is within walking distance to St Francis Xavier Catholic School.Set in a family-friendly neighbourhood just minutes from top-rated schools, this home is also steps from Milton Marketplace Plaza, offering Sobeys, LCBO, the Beer Store, Pet Valu, and three major banks. Everything your family needs is right around the corner. (id:55499)
RE/MAX Professionals Inc.
428 - 2 Old Mill Drive
Toronto (High Park-Swansea), Ontario
Spacious 1+Den with Serene Residential Views. Welcome to this exceptional 1-bedroom + den suite, offering more space and functionality than your typical 1+1! Enjoy a peaceful north-facing view overlooking a charming treed residential neighborhood. Located in a prime Toronto location, you're just steps from the subway, Bloor Wests vibrant shops, restaurants, and cafés. This luxury building features hotel-inspired amenities, including a 24-hour concierge, indoor pool, steam room, private dining room, theatre, party room, and a stunning rooftop terrace. 1 parking space included Second parking available inquire for details. Don't miss out on this rare opportunity to lease in one of Toronto's most sought-after communities! (id:55499)
Homelife/miracle Realty Ltd
2503 - 70 Annie Craig Drive
Toronto (Mimico), Ontario
Very practical, 1 Bed + 1 Den higher level condo unit. 2 full upgraded baths, one with a tub and the other with a shower. 2 Closets in the unit for plenty of storage. Extra storage available via storage locker at P1 level. Ensuite washer dryer included. Island in the kitchen to give more room for food preparation and storage. (id:55499)
Homelife/miracle Realty Ltd
Bsmt - 1204 Prestonwood Crescent
Mississauga (East Credit), Ontario
Available Immediately. Bright and spacious walkout basement apartment in a great Mississauga location! Features 1 bedroom + den, an open-concept living area, a full kitchen, and a 3-piece washroom. Large windows bring in plenty of natural light. Private separate entrance from the backyard just like main floor, living for added privacy. Shared Laundry and 1 Parking. Close to 401, 403 Heartland Town Centre, Walmart, Costco, parks, schools, and major highways. Perfect for a small family or working professionals! *30% utilities will be paid by the tenants. No Pets and No Smoking* (id:55499)
Save Max Re/best Realty
1003 - 4655 Metcalfe Avenue
Mississauga (Central Erin Mills), Ontario
Sun-filled 1 bedroom + den with 2 full baths at Erin Square Condos by Pemberton. This unit features 9-foot ceilings, premium laminate flooring, a spacious kitchen with quartz countertop and stainless steel appliances. Enjoy peaceful north views, entertain effortlessly in the open layout, and unwind on your private balcony. This modern condominium is conveniently located steps away from Erin Mills Town Centre offering a wide array of shops and dining options. This property is within the catchment area of John Fraser Secondary School (20/746), Credit Valley Hospital and Highway 403 is just around the corner. (id:55499)
Homelife New World Realty Inc.
Main - 148 Bartlett Avenue
Toronto (Dovercourt-Wallace Emerson-Junction), Ontario
This bright, spacious and renovated one-bedroom main-floor unit overlooks Dovercourt Park and comes complete with one parking space! Rent is inclusive of utilities and high-speed internet! A quiet & peaceful setting for Professionals! A short walk to the excitement of Dupont or Bloor where you can find cafes, restaurants, grocery shops & more. Enjoy all of the conveniences that downtown living has to offer. You will love the spacious open-concept living & dining area, the spacious kitchen (with granite countertops and plenty of cabinetry!) Radiant heated floors throughout main floor. Walk out from your kitchen patio doors into the backyard and easily access the garage and shed where you can store your bike! Generous-sized primary bedroom with a window overlooking the front yard. A wonderful modern 3-piece bathroom with large glass shower. **Shared foyer for main/upper tenant on main floor and shared laundry in lower level (accessed through side entry)** (id:55499)
Real Broker Ontario Ltd.
127 Biscayne Crescent
Orangeville, Ontario
Welcome to 127 Biscayne Crescent This charming 2-story home is perfectly located in Orangeville's west end, close to schools and amenities. The open-concept main floor features a modern kitchen with stainless steel appliances and a bright living room with large windows and engineered hardwood. Sliding doors lead to a deck and fenced backyard perfect for kids and pets. A 2-piece powder room and access to the attached 1-car garage complete the main level. Upstairs, the primary bedroom offers a large window, two double-door closets, and direct access to a 5-piece bathroom with a soaker tub. The second bedroom has a large window and deep closet, while the third bedroom features two windows and a closet. A large window above the stairs fills the second floor with natural light. The unfinished basement is ready for your personal touch ideal for a rec room, gym, or extra living space. Don't miss this well-maintained home in a family-friendly neighbourhood! (id:55499)
Century 21 Millennium Inc.
42 Agar Crescent
Toronto (Islington-City Centre West), Ontario
Power of Sale! Don't miss this rare opportunity to own a stunning custom home in the heart of Etobicoke. This exceptional property offers luxurious living in a prime location, just steps from major shopping centers, top-rated schools, and convenient transit options. An ideal choice for those seeking both elegance and accessibility. Property is sold as-is, where-is. The Seller makes no representations or warranties. Seize the chance to make this remarkable home your own! (id:55499)
RE/MAX Hallmark Realty Ltd.
2145 Redstone Crescent
Oakville (1019 - Wm Westmount), Ontario
Nestled in highly desirable Westmount, this fabulous updated 3+1 bedroom freehold townhome is perfect for first-time buyers or a young family! It has gone through a full renovation cycle since it was built. The bright, open-concept living space boasts hardwood flooring throughout the main and 2nd floor with California shutters. The beautifully renovated kitchen features quartz countertops, stainless steel appliances, and a modern backsplash. Enjoy seamless indoor-outdoor living with a walkout to your private landscaped backyard, an ideal space for relaxing or entertaining! Upstairs, the spacious primary bedroom offers a walk-in closet and an updated Ensuite washroom with a huge Jacuzzi tub, while two additional well-sized bedrooms and a beautifully renovated 4-piece bathroom with double sinks complete the level. The finished basement has a spacious living area and office space, laundry room, storage space and a 4th bedroom. Basement has T Bar ceiling for easy access. This home is located in one of Oakville's best school districts, within walking distance to two elementary schools and a high school. Just minutes from parks, trails, retail commercial plaza's, community center, major highways (QEW, 407 & 403), GO Station's, and Oakville Trafalgar Memorial Hospital, this is a prime location with everything at your fingertips. You can park 4 cars in the drive way and 1 in the garage. This Gem is Move-in ready, packed with upgrades and in an unbeatable location don't miss this one! You won't only have a beautiful home but amazing neighbors as well. (id:55499)
Century 21 People's Choice Realty Inc.
20 Bramhall Court
Brampton (Madoc), Ontario
Welcome to 20 Bramhall Court. Meticulously Maintained, This Charming Semi-Detached Raised Bungalow Is An Investor Or Large Family's Dream. 3 Bedroom, 2 Bath, 2 Full Kitchens, 2 Laundry Rooms, Finished W/O Basement Apt. With Sep Entrance, Hardwood Floors & Tile Throughout. Newer A/C unit (1 year old), Garden Shed, Garage D/O, All Appliances As-Is. Quiet Court Location & Large Lot Fenced private backyard, Backs Onto Park. Large Driveway, Steps To HWY 410, Schools & Community Centre. Don't Miss This Opportunity! (id:55499)
Save Max Real Estate Inc.







