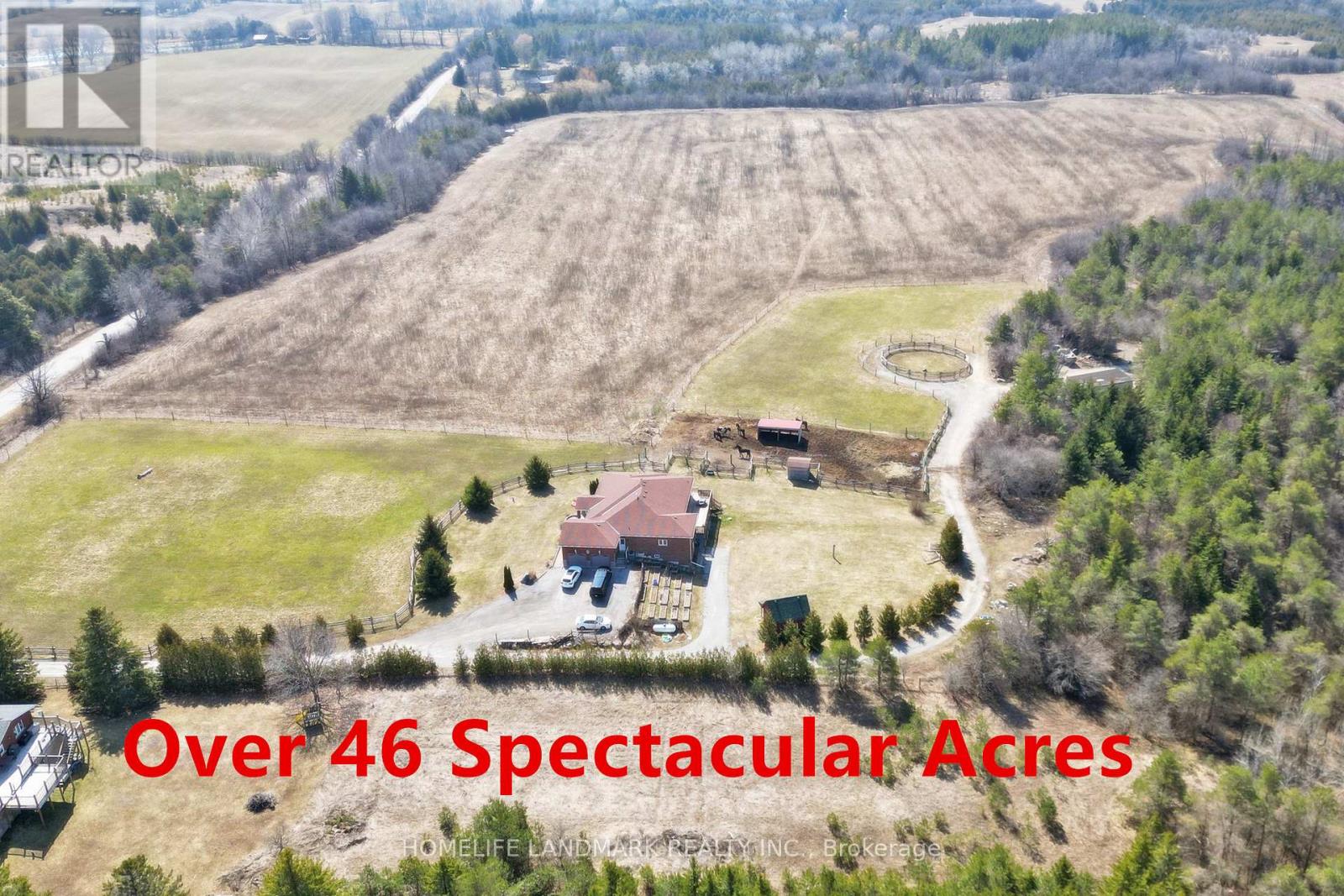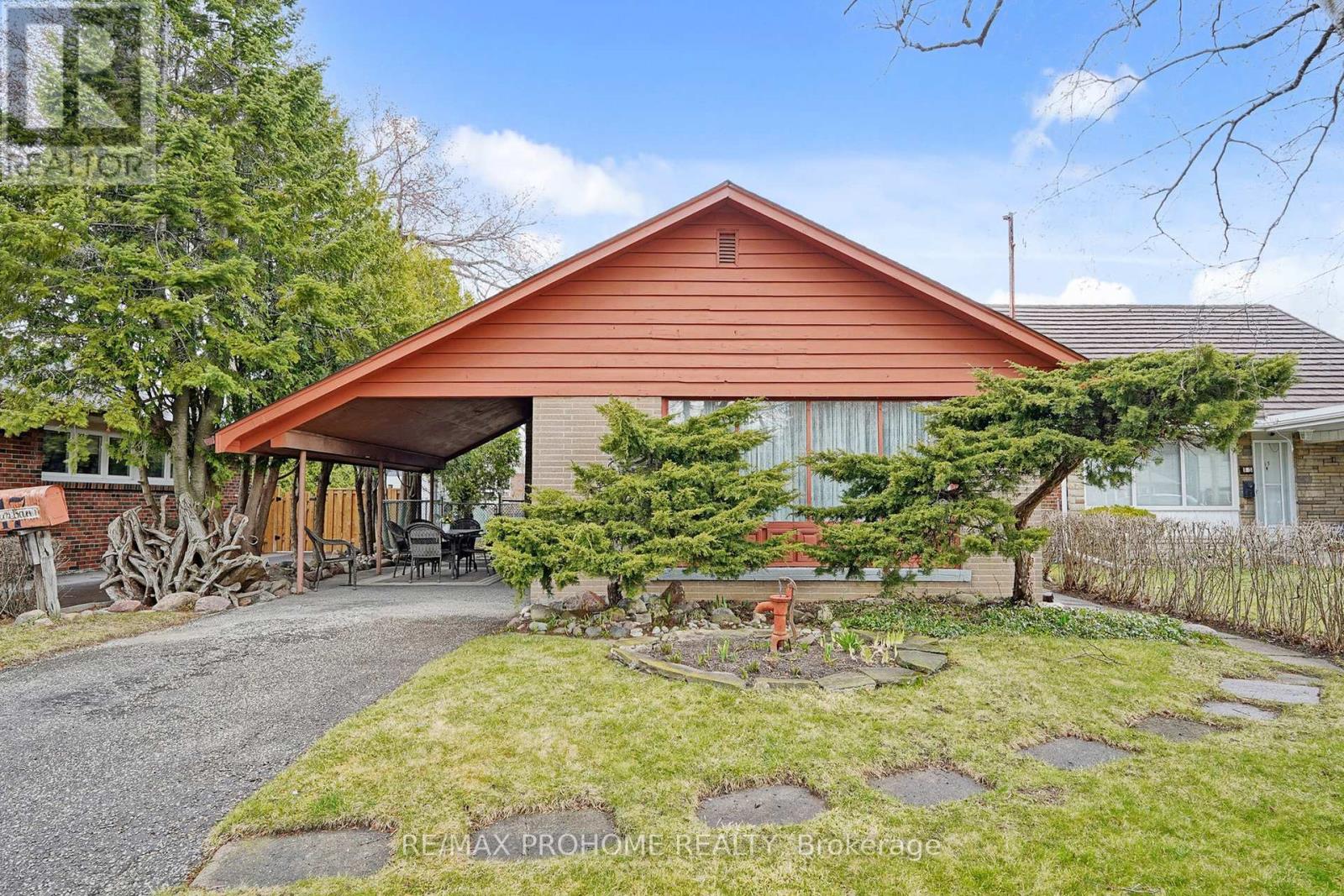864 7th Line
Innisfil (Alcona), Ontario
Exclusive Direct Waterfront OpportunityAttention Discerning Investors and Visionary Builders:Presenting a rare and exquisite opportunity to own a premier 53 x 174 waterfront lotan ideal canvas for your custom luxury residence. Embrace breathtaking views and serene surroundings as you create your own private retreat in this coveted location. (id:55499)
Coldwell Banker The Real Estate Centre
3668 Harmony Road W
Oshawa, Ontario
Stunning detached house nestled on over 46 acres of lush, workable farmland, offering both tranquility and convenience with 2 address numbers. This exquisite property is strategically located near Highway 407, providing easy access to urban amenities while maintaining a serene rural atmosphere.Custom Built 3+2 Bedrooms Bungalow W/Walkout Basement Located On Harmony Street N With workable farm land, Pond, Apple Trees & Spring; Huge Deck Overlooking Ravine; Spent $$$$ Upgrading In New Roof, New Furnace, New Ac; Surrounded By Picturing Farmland, Enjoy Country Living With All Of The Conveniences, Close To Community Centre, Shopping Mall. Just 10 Mins To All Amenities & Only 3 Minutes To The 407! Great Investment Opportunity With So Much Potential! (id:55499)
Homelife Landmark Realty Inc.
1 King Edward Avenue
Toronto (Woodbine-Lumsden), Ontario
Fantastic Opportunity For A Large Bright 3 Bedroom Detached Corner Lot Home Minutes from the Danforth Shops and Restaurants and Woodbine Subway. Bring Your Finishing Touches to the Huge Kitchen and make this your Dream Home! Good Basement Ceiling Height, Lots Of Windows (Most Replaced in 2012), and a Sunny Open Canvas with Unobstructed South-Facing Windows. Recent Updates Include Flat Roof (2024), Eavestroughs (2024), Upstairs Bathroom (2024) Newly Painted Throughout (2025). Basement Bathroom: Some New Plumbing, Insulation, Toilet, and Vanity (2025). New Flooring In Kitchen, Front and Back Bedrooms, and Basement Laundry and Bathroom (2025). (id:55499)
Royal LePage Estate Realty
17 Oakworth Crescent
Toronto (Ionview), Ontario
Welcome to 17 Oakworth Crescent Lovingly Maintained by the Original Owner in the Heart of Treverton Park! This super charming 3-bedroom backsplit is being offered for the first time and proudly showcases true pride of ownership throughout. Nestled in the highly sought-after Treverton Park community of East Scarborough, this home offers unbeatable convenience just a short walk to Kennedy Subway and GO Station, making it ideal for commuters and city explorers alike. Step inside to find a bright and inviting open-concept living and dining area, complete with large windows and gleaming hardwood floors. The spacious eat-in kitchen offers generous cabinetry, extra counter space, a convenient side entrance, and plenty of natural light perfect for family meals or entertaining. All bedrooms are well-proportioned with large windows, creating a comfortable and airy atmosphere. The basement features a spacious open recreation room that's perfect for family time, a home office, or an entertainment zone, along with a massive crawl space that offers exceptional storage capacity. The deep and private backyard is ideal for outdoor gatherings, gardening, or peaceful relaxation. The extra-long driveway with no sidewalk provides ample parking for multiple vehicles. Pride of ownership is evident in every detail of this lovingly cared-for home. It's a fantastic opportunity for first-time buyers, growing families, or anyone looking to renovate or add a second level in a well-established neighborhood. Located within walking distance to excellent schools, parks, shopping, and transit this is truly a rare find in one of Scarborough's most desirable areas. Don't miss your chance to own this treasured home in a prime location! (id:55499)
RE/MAX Prohome Realty
1755 Storrington Street
Pickering (Liverpool), Ontario
Say hello to your next happy place! This lovingly maintained 4-bedroom, 3-bathroom home is tucked away in Pickering's vibrant and family-friendly Glendale neighbourhood. With plenty of space to live, laugh, and grow, this home is ready for you to move right in. The sun-filled interior is warm and welcoming, while the large backyard is made for BBQs, playdates, and lazy Sundays. Just steps to schools, parks, shops, and everything else you need. This location truly has it all. (id:55499)
Royal Heritage Realty Ltd.
Basement - 271 Cadillac Avenue S
Oshawa (Central), Ontario
Brand New Renovated 2 Bedroom Legal Basement Apartment. Very Bright with Big Windows. Top Quality Laminate Throughout. Modern Kitchen with Stainless Steel Appliances. Huge Living and Dining Area. Separate entrance. Separate Laundry Area. Brand New Bathroom. Located in a Family Friendly Neighborhood in Central Oshawa. Close to Go train, Hwy 401, Shopping etc. Just move in and enjoy. Driveway will be widen as Double Driveway in Spring. (id:55499)
Century 21 Percy Fulton Ltd.
1103 - 252 Church Street
Toronto (Church-Yonge Corridor), Ontario
Luxury Living In The Heart Of Downtown Toronto Redefined! Welcome To 252 Church Your Prestige Destination. This Brand New, Never Lived In Upscale 2-Bedroom, 2-Bath Suite Offers Stunning View Of Dundas Square And Eaton Centre From Your Bedrooms Through Floor-To-Ceiling Windows. Smart Open-Concept Design And Layout And Sleek Contemporary Finishes, Style And Functionality At Its Best.Ideal For Young Professionals, Couples, Or Students, This Modern Home Puts You Right In The Center Of It All. Minutes Away From The Iconic St. Lawrence Market, With Shoppers Drug Mart, Eaton Centre, IKEA, And Multiple Public Transit Options. Easy Access To Ryerson University And The GO Station For Effortless Commuting. (id:55499)
Save Max Bulls Realty
261 Hollywood Avenue
Toronto (Willowdale East), Ontario
Welcome to 261 Hollywood Ave, a beautifully maintained and freshly painted home situated on a rare and expansive 50-ft lot in the highly sought-after Willowdale community. This charming residence offers a bright and airy solarium, perfect for enjoying natural light year-round and a well-appointed kitchen ideal for casual dining and family gatherings.The interior features gleaming hardwood floors throughout & a cozy gas fireplace for added warmth and ambiance. The finished basement, with a separate entrance through the laundry room, includes a private bedroom and washroom making it an excellent nanny suite, guest retreat, or potential rental opportunity. Located in one of Torontos most desirable neighborhoods, this home is within walking distance of top-rated schools, including Earl Haig Secondary School and McKee Public School. Enjoy effortless access to public transit, with the subway station just minutes away, as well as quick connectivity to Highway 401. A diverse array of shops, restaurants, parks, and entertainment options are all within close reach, making this an unbeatable location for families and professionals alike.Don't miss this incredible opportunity to own a spacious home on a premium lot in the heart of Willowdale! (id:55499)
Royal LePage Signature Realty
RE/MAX Millennium Real Estate
1507 - 170 Bayview Avenue
Toronto (Waterfront Communities), Ontario
Location Location Location Architecturally Striking Rivercity Phase 3. Situated In Toronto's West Don Lands & Walking Distance To Leslieville, Distillery District & Corktown Commons Park. Approx.770Sqft & 108Sqft Balcony. Featuring Contemporary Loft Style Corner Apartment With Spectacular Park Views, 2 Bedroom, 2 Baths, 9Ft Exposed Concrete Ceilings, Spa Like Bathrooms, Designer Kitchen,Wall-To-Wall Windows. 1 Parking & 1 Storage Locker Included. New Appliances -Stove , New Washer Dryer and Microwave (id:55499)
Century 21 People's Choice Realty Inc.
1 - 1356 Bathurst Street
Toronto (Wychwood), Ontario
This elegant brownstone exudes urban sophistication with its charming facade and meticulous renovations. Inside, youll find three spacious bedrooms and two fully updated bathrooms that marry traditional details with modern finishes. The heart of the home is the chefs kitchena fully renovated, gourmet space equipped with top-of-the-line appliances, sleek cabinetry, and expansive countertops ideal for culinary creativity. Natural light floods through generous windows and high ceilings, enhancing the timeless appeal of the open-concept living areas. Step outside onto your private terrace, a perfect urban retreat for morning coffee or evening gatherings. Adding to the convenience, the property includes two dedicated parking spots, a rare perk in this coveted location. Situated in a vibrant, highly sought-after Toronto neighbourhood, this New York style brownstone offers not only a luxurious living space but also an unbeatable urban lifestyle. Enjoy nearby cafes, boutique shops, and cultural attractions, making this home a standout choice for discerning buyers looking for both style and practicality. Engage with the community at Wychwood Barns and Hillcrest P.S. (8.8 Fraser rating). Two underground parking spots and extraordinarily large private locker make this a must-see. (id:55499)
Slavens & Associates Real Estate Inc.
39 Mary Street Unit# 2705
Barrie, Ontario
Stunning 1-Bedroom Condo at The Debut, Barrie’s Premier Waterfront Residence. Welcome to Suite 2705 – 39 Mary Street, a sleek and modern 1-bedroom condo available for lease in one of Barrie’s most exciting new waterfront developments – The Debut. This thoughtfully designed unit offers 444 sq ft of open-concept living space, complete with floor-to-ceiling windows and sweeping views of Kempenfelt Bay. Featuring contemporary finishes, a bright and functional layout, and an unbeatable location, this suite is ideal for anyone looking to enjoy the best of Barrie living. Step outside to enjoy Lake Simcoe, downtown dining and entertainment, boutique shopping, and easy access to public transit and the GO Train. As a resident, you'll also enjoy access to future premium amenities, including: A state-of-the-art fitness center, Rooftop outdoor terrace and lounge, Outdoor pool with panoramic lake views, Luxurious indoor lounge and social spaces, 24-hour concierge service. (id:55499)
Revel Realty Inc.
59 Standish Avenue
Toronto (Rosedale-Moore Park), Ontario
Luxury, Brand-New Basement Apartment for Lease in Prestigious Rosedale-Moore Park! Welcome to this stunning brand-new basement apartment nestled in the heart of Rosedale-Moore Park, one of Toronto's most sought-after neighbourhoods. Designed with modern elegance and comfort in mind, this spacious unit offers 9' ceilings throughout, a bright and airy open-concept layout, perfect for professionals or couples seeking refined living in a prime location. Newly Constructed. Luxurious Finishes. Spacious Bedroom. Large Kitchen. Private Entrance. Situated on a quiet, tree-lined street in Rosedale-Moore Park, this home is just steps from Chorley Park, top-rated schools, boutique shops, fine dining, Evergreen Brickworks, DVP. Lease Details: Competitive Monthly Rent. No Smoking, No Pets, Ideal for maximum 2 people. Don't miss this rare opportunity to live in a luxury basement suite in one of Toronto's most exclusive neighbourhoods. (id:55499)
Homelife/vision Realty Inc.












