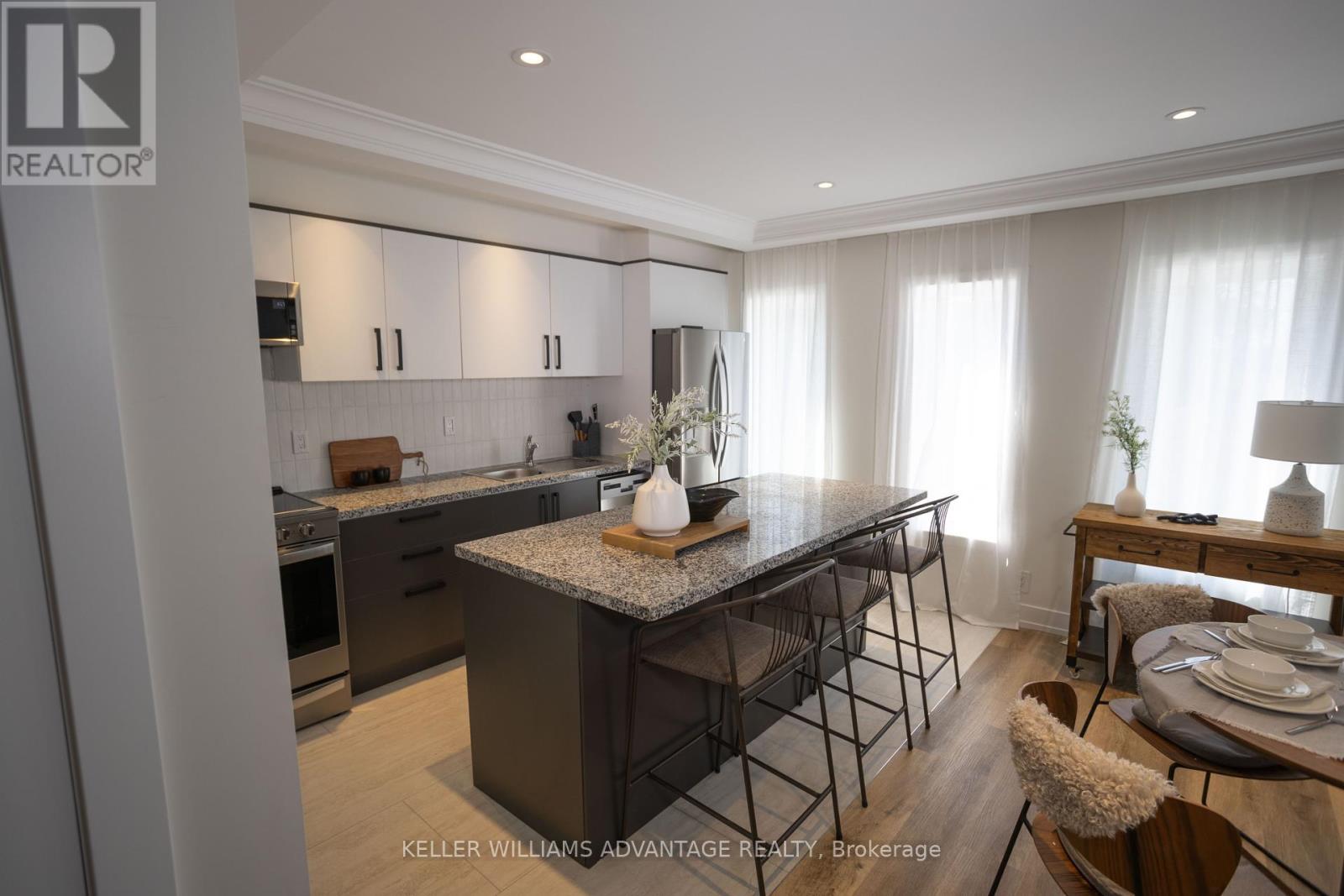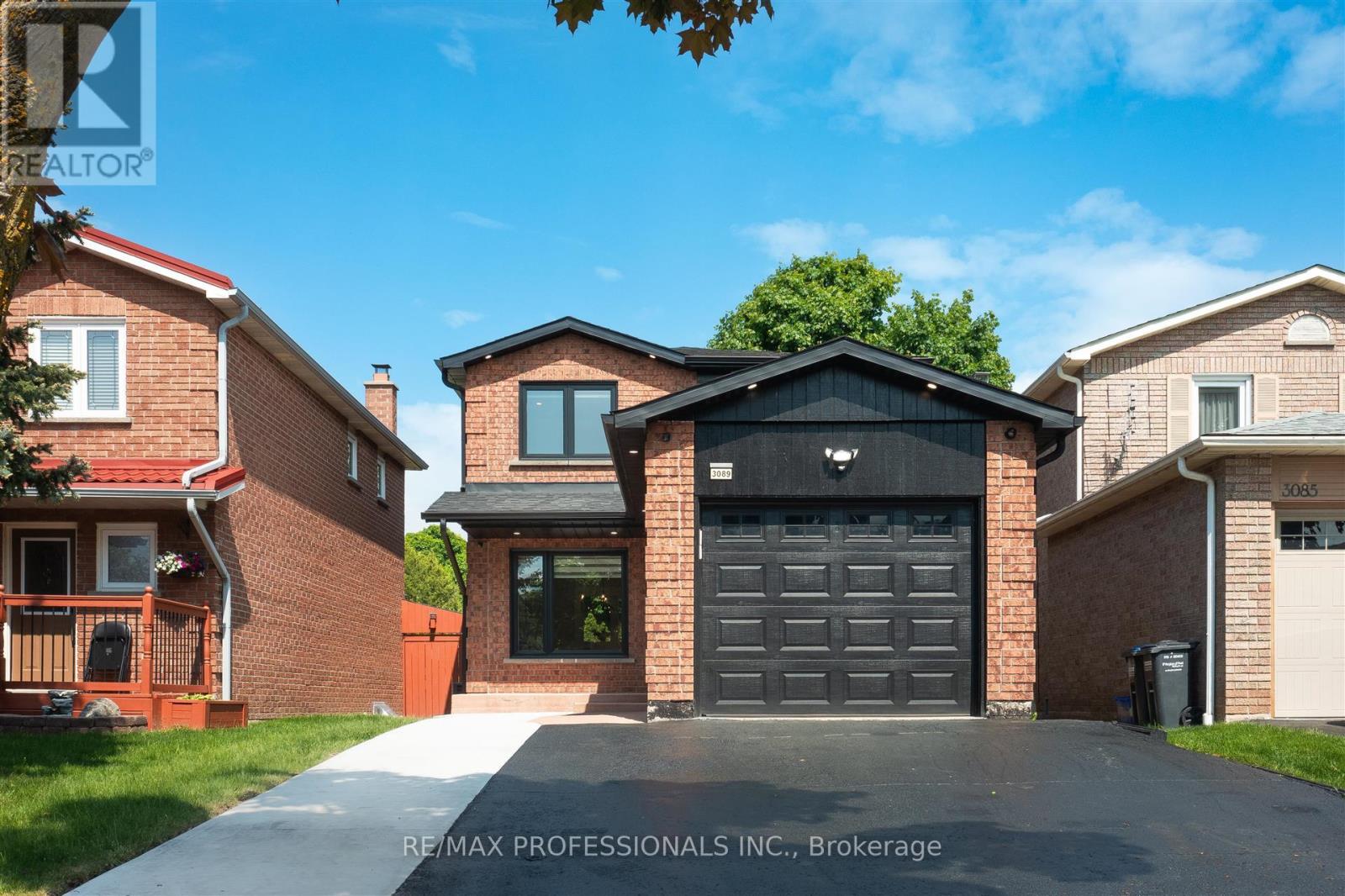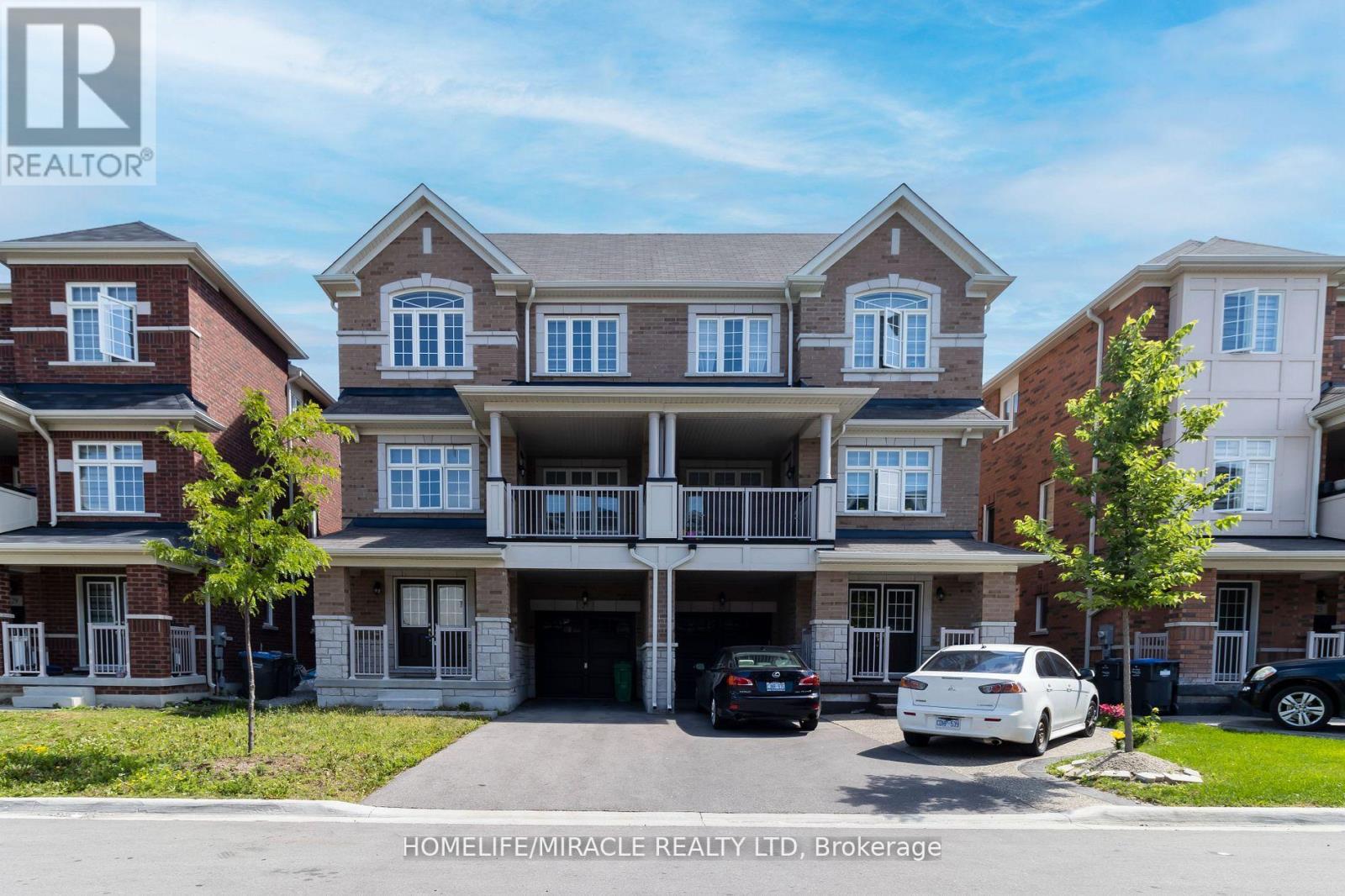Unit 4 - 21 Batavia Avenue
Toronto (Rockcliffe-Smythe), Ontario
Welcome to FoxySuites luxury living! Each beautifully furnished and fully accessorized apartment features contemporary design, stylish décor, and premium finishes. Built ultra energy-efficient over 40% above building code every unit provides exceptional year-round comfort. Enjoy your private front door, backyard BBQ area, dedicated bike parking, snow-melted walkways, and advanced AI security cameras. Outstanding local amenities, excellent walkability, and transit convenience just steps away. Understanding todays rental market, the landlord fully supports tenants having a roommate to help reduce living costs through approved co-living arrangements (conditions apply) compliant with all local bylaws. Truly move-in ready just bring your clothes and toiletries! Please Note: For long-term occupancy, a single key tenant passport is required. (id:55499)
Keller Williams Advantage Realty
Unit 2 - 12 Batavia Avenue
Toronto (Rockcliffe-Smythe), Ontario
Welcome to FoxySuites luxury living! Each beautifully furnished and fully accessorized apartment features contemporary design, stylish décor, and premium finishes. Built ultra energy-efficient over 40% above building code every unit provides exceptional year-round comfort. Enjoy your private front door, backyard BBQ area, dedicated bike parking, snow-melted walkways, and advanced AI security cameras. Outstanding local amenities, excellent walkability, and transit convenience just steps away. Understanding todays rental market, the landlord fully supports tenants having a roommate to help reduce living costs through approved co-living arrangements (conditions apply) compliant with all local bylaws. Truly move-in ready just bring your clothes and toiletries! Please Note: For long-term occupancy, a single key tenant passport is required. (id:55499)
Keller Williams Advantage Realty
8438 Ninth Line
Oakville (1040 - Oa Rural Oakville), Ontario
Welcome To 8438 Ninth Line! This Extensively-Renovated Detached, 2100+ Sqft (Above Grade) 2+2 Bdrm, 4 Bath Bungalow Sits On 4.67 Private Acres Offering Room To Breathe And Thrive In Privacy. This Beautiful Home Overflowing With Quality Renos And Upgrades Boats A Bright And Airy Open Concept With Large Formal Living/Dining And Family Areas (2 Fireplaces), Huge Eat-in Kitchen W/ W-Out To Deck, Fully Finished Bsmt W/walkout To Yard, 2 Large Bdrms, Second Full Eat-in Kitchen, 2 Bathrooms (Heated Floors) Perfect For An In-law Suite/large Family. The Sprawling Property Also Includes A Full-equipped, Approx 2600 Sq Ft Work Shop (Previously Used For Commercial Food Service) That Can Be Utilized For Many Different Uses...$$$ Possibilities Are Endless. Situated In A Fantastic Location Close To The Future Hwy 413 And Further Prosperity In The Area, Yet Still Rural; This Extremely Rare Opportunity Is Waiting For Your Buyer To Take Advantage And Realize Their Dreams. Don't Miss Out! Sitting On Private 4.67 Acres, Excellent Location, Untapped Value, Approx 2600 Sqft Workshop For Various Uses *See List Of Upgrades Attached To Listing* (id:55499)
RE/MAX West Realty Inc.
Unit 2 - 21 Batavia Avenue
Toronto (Rockcliffe-Smythe), Ontario
Welcome to FoxySuites luxury living! Each beautifully furnished and fully accessorized apartment features contemporary design, stylish décor, and premium finishes. Built ultra energy-efficient over 40% above building code every unit provides exceptional year-round comfort. Enjoy your private front door, backyard BBQ area, dedicated bike parking, snow-melted walkways, and advanced AI security cameras. Outstanding local amenities, excellent walkability, and transit convenience just steps away. Understanding todays rental market, the landlord fully supports tenants having a roommate to help reduce living costs through approved co-living arrangements (conditions apply) compliant with all local bylaws. Truly move-in ready just bring your clothes and toiletries! Please Note: For long-term occupancy, a single key tenant passport is required. (id:55499)
Keller Williams Advantage Realty
3089 Olympus Mews
Mississauga (Meadowvale), Ontario
3089 Olympus Mews is a newly renovated family home found in the highly desirable Meadowvale West neighbourhood in west Mississauga. Offering residents a number of excellent private and public schools along with beautiful parks and sports facilities, the community also has great transit options. The exterior of the residence exudes plenty of curbside appeal. The interior is just as handsomely appointed and features gorgeous floors, pot lighting and many other features for you to enjoy. New windows & doors, new water heater on demand, waterproofing and pump, back water valve, basement walls spray foam, dedicated gas line to stove and bbq, sink in the garage with cold and hot water, curbless showers with heated floors. Boasting three-plus-one bedrooms and ample space for living and entertaining, this turn-key gem is sure to go fast. (id:55499)
RE/MAX Professionals Inc.
27 Lowes Hill Circle
Caledon, Ontario
Welcome to this inspiring sun-filled, less than 5 year old 2000+ square foot CARPET FREE freshly professionally PAINTED home with 3 bedrooms + Den on main floor and 3 bathrooms built by Greenpark.9" ceilings on main and second floor, double door entry, 300 sq. ft. balcony that walks out from main living area, a 6 foot granite kitchen island, oak staircase and engineered floors on main and second floor. No sidewalk and can easily park 3 cars. Highly sought after location that is walking distance to 3 schools, a playground, a pond, trails, a plaza (daycare, restaurants, cafe, grocery), access to public transit, and a larger than life newly built community center. Minutes away from Hwy 10, 410, 407. Potential to rent out first floor. ** Pictures are from previous listing ** (id:55499)
Homelife/miracle Realty Ltd
3461 Mosley Gate
Oakville (1008 - Go Glenorchy), Ontario
Welcome to unparalleled luxury in this exquisite brand new residence nestled in one of NorthOakville 's most sought after neighbourhoods, built by premium builder Primont Homes.This luxury detached home sits on a premium wide lot with huge backyard and impresses with soaring 12 f-foot in foyer, 10-foot ceilings on the main and 9-foot on both second floor and basement. Step into an entertainers dream with a gourmet, open-concept kitchen featuring top-of-the-line smart appliances, gleaming quartz countertops, an oversized island, and a sophisticated custom and extended cabinetry.Dazzling designer chandeliers grace the main floor living and dining areas, while statement pendant lights elevate the kitchen island every fixture thoughtfully selected to exude elegance and sophisticationEnjoy delightful gatherings in the bright dining area or relax by the cozy gas fireplace in the elegant family room, all adorned with stunning hardwood floors.Upstairs, retreat to four spacious bedrooms, including a lavish primary suite boasting dual walk-in closets and a luxurious five-piece spa-inspired ensuite.Meticulously upgraded with over $100,000 worth of premium finishes, this home radiates elegance through its hardwood flooring, stylish oak staircases, smart home features and the practicality of second-floor laundry.The spacious unfinished basement comes with a premium builder upgrade a separate side entrance offering incredible potential for a future rental suite or custom recreational space.Perfectly situated near beautiful parks & trails, courts, top-rated schools, essential amenities including the Oakville GO Station, Oakville Trafalgar Memorial Hospital and recreational facilities, this prestigious location offers convenience and luxury tailored to the modern family lifestyle.This exceptional residence is more than just a home its a lifestyle upgrade. Don't miss the opportunity to own a home that truly sets a new standard for luxury living. (id:55499)
RE/MAX Millennium Real Estate
2506 - 50 Quebec Avenue
Toronto (High Park North), Ontario
Welcome to Suite 2506 at 'High Park Green'! Bright 2 Bedroom, 2 Bath Condo for Lease in a sought-after neighbourhood! Just steps to High Park and the wonderful Shops, Restaurants and numerous amenities of BloorWest Village! Spacious L-shape Living and Dining Room with walk-out to your huge Terrace with gorgeous Panoramic Views! Updated Kitchen with Stainless Steel Appliances and Laundry with Frontload Washer and Dryer.Large Primary Bedroom with Closet, additional Wardrobe and 4-piece Ensuite Bathroom. 920 Square Feet, plus Underground Parking! All Utilities included plus Cable TV & Internet. Building offers a wonderful sense of Community along with such amenities as an Outdoor Pool, Tennis Court, Party Room & much more! (id:55499)
Royal LePage Terrequity Realty
2404 - 3985 Grand Park Drive
Mississauga (City Centre), Ontario
Welcome to the heart of Mississauga! Ideally located in the vibrant City Centre, this beautifully updated condo is perfect for first-time home buyers, investors, or downsizers seeking a turnkey lifestyle. Just steps from Square One, Celebration Square, Sheridan College, restaurants, parks, YMCA, and top-tier transit including MiWay, GO, and the upcoming LRT - this is city living at its best. Inside, enjoy modern upgrades including quartz countertops with a matching backsplash and elegant waterfall edge, complemented by a brushed gold faucet and hardware for a cohesive, contemporary feel. The kitchen also features new double sinks, updated plumbing, and sleek track lighting. A crystal chandelier adds sophistication to the dining area, while the freshly painted interior and new bedroom carpet provide a clean, move-in-ready finish. The spacious bedroom features a mirrored double closet with built-in organizers, while the foyer includes a separate closet also equipped with custom organizers. In-suite laundry with washer and dryer (approx. 2 years old) adds convenience. With a smart, efficient layout and low maintenance living, this unit offers excellent value in a well-connected, amenity-rich neighborhood. Residents enjoy a thoughtfully designed building with 24/7 concierge, a relaxing indoor pool, fitness centre, rooftop BBQ area, elegant party room, and plenty of visitor parking everything you need for stress-free, community-focused urban living. (id:55499)
Modern Solution Realty Inc.
3745 Partition Road
Mississauga (Lisgar), Ontario
Step into this Stunning, sun-drenched almost 2000 sq.ft Semi-Detached home in Lisgar, where Modern Farmhouse charm meets practical living. Spanning 1905 sq. ft. above grade, and expanding to over 2800 sq. ft. with a fully finished basement, this residence offers exceptional space and versatility. Nestled on a quiet street in the highly sought-after Lisgar neighborhood, this bright and spacious home with builder grade Executive layout, offers2 distinct living spaces on the main floor, along with a beautifully upgraded gourmet kitchen with pot lights, elegant waffle ceilings, rich dark wood cabinetry, quartz countertops, a large breakfast island and a cozy reading nook. Flooded with natural light, this home boasts a Farmhouse styled modern interior with rustic lights, chandeliers, and hardwood flooring all throughout. Upstairs find three spacious bedrooms, two of which are luxurious Master suites with walk-in closets and ensuite baths, plus a versatile Office Space that can be converted into a second floor Laundry Room, if desired.The finished basement, with a separate side entrance, comes with a fully equipped in-law suite, consisting of a complete kitchen, a fourth bedroom, a recreation room, a 3-piece bath and laundry, which is ideal for a growing family or rental income. The house also features a beautifully landscaped, deep, private backyard oasis - perfect for relaxing or entertaining. The extended driveway offers additional car parking. Recent renovations include a complete new kitchen, master bathroom with an elegant soaker tub and quartz countertops, chandeliers, pot lights, a professionally flagstone backyard and a 12x12 Gazebo. Additional upgrades include a new AC and water heater. The home is conveniently located at a walking distance from parks, public transit, and top-rated schools. So don't miss the incredible opportunity to own this meticulously maintained beautiful home, with ample space and all the desirable features you need! (id:55499)
RE/MAX Excellence Real Estate
38 Heartleaf Crescent
Brampton (Fletcher's Meadow), Ontario
Absolutely Gorgeous! 3-bedroom detached home, nestled in one of the most sought-after family neighborhoods. From the moment you enter, you'll be greeted by a bright and inviting foyer, featuring elegant granite floors that set the tone for the rest of the home. The main and second levels boast beautiful hardwood flooring throughout, enhancing the warmth and sophistication of the space. The grand circular hardwood staircase adds a dramatic touch, leading to spacious, open-concept living areas that are perfect for both relaxation and entertaining. The gourmet kitchen is every chef's dream, with ample cabinetry, undermount lighting, luxurious granite countertops and floors, and a movable island with a convenient breakfast bar. Whether you're preparing a family meal or hosting a gathering, this kitchen is designed to impress. Each bathroom is thoughtfully designed with high-end granite countertops, while the powder room stands out with exquisite tiled walls, adding an extra layer of luxury. Natural light floods every room, creating a bright and airy atmosphere throughout the home. The property also offers the added benefit of *NO SIDEWALK*. Additional updates include *ROOF REPLACED*IN 2020 and *FURNACE REPLACED* IN 2023, ensuring peace of mind for years to come. Location is everything, this home is within walking distance of top-rated schools, the Cassie Campbell Community Centre, shopping plazas, and public transit. Plus, Mount Pleasant Go Station is just a short drive away, making commuting a breeze. Don't miss the opportunity to make this stunning home yours! (id:55499)
Homelife/miracle Realty Ltd
1911 - 4185 Shipp Drive
Mississauga (City Centre), Ontario
Elegant & Spacious 2 bedroom 2 full bathroom condo located in the heart of Mississauga. Well-maintained unit features open concept living, large kitchen with s/s appliances and breakfast bar overlooking the dining room, laminate flooring throughout with floor to ceiling windows. Unobstructed south views providing tons of natural light. Conveniently located right off Hwy 403 and walking distance to Square One, GO Transit, Schools, Sheridan College, Grocery Stores, and more! Building amenities include Gym, Indoor Pool, Party Room, and Sauna. 1 Underground Parking & 1Ensuite Locker included. (id:55499)
Century 21 King's Quay Real Estate Inc.












