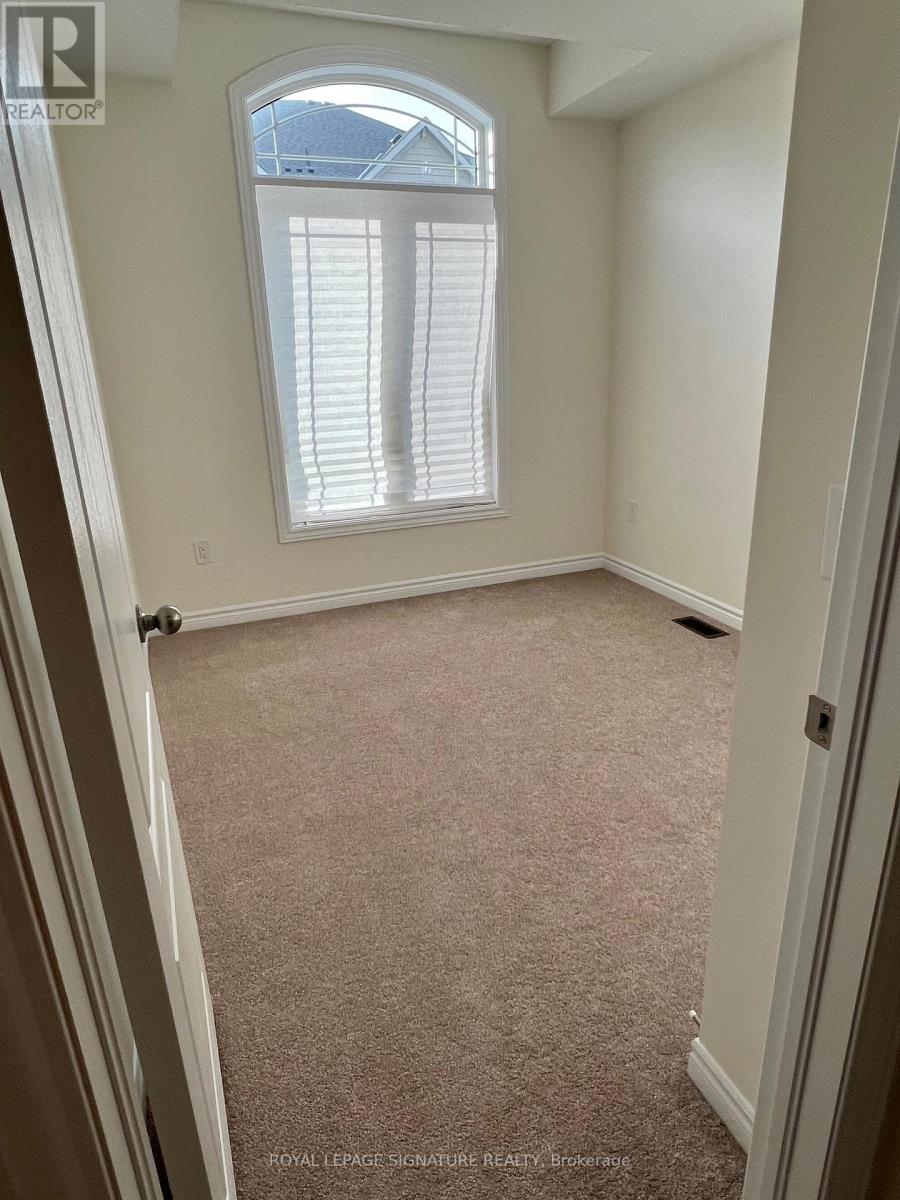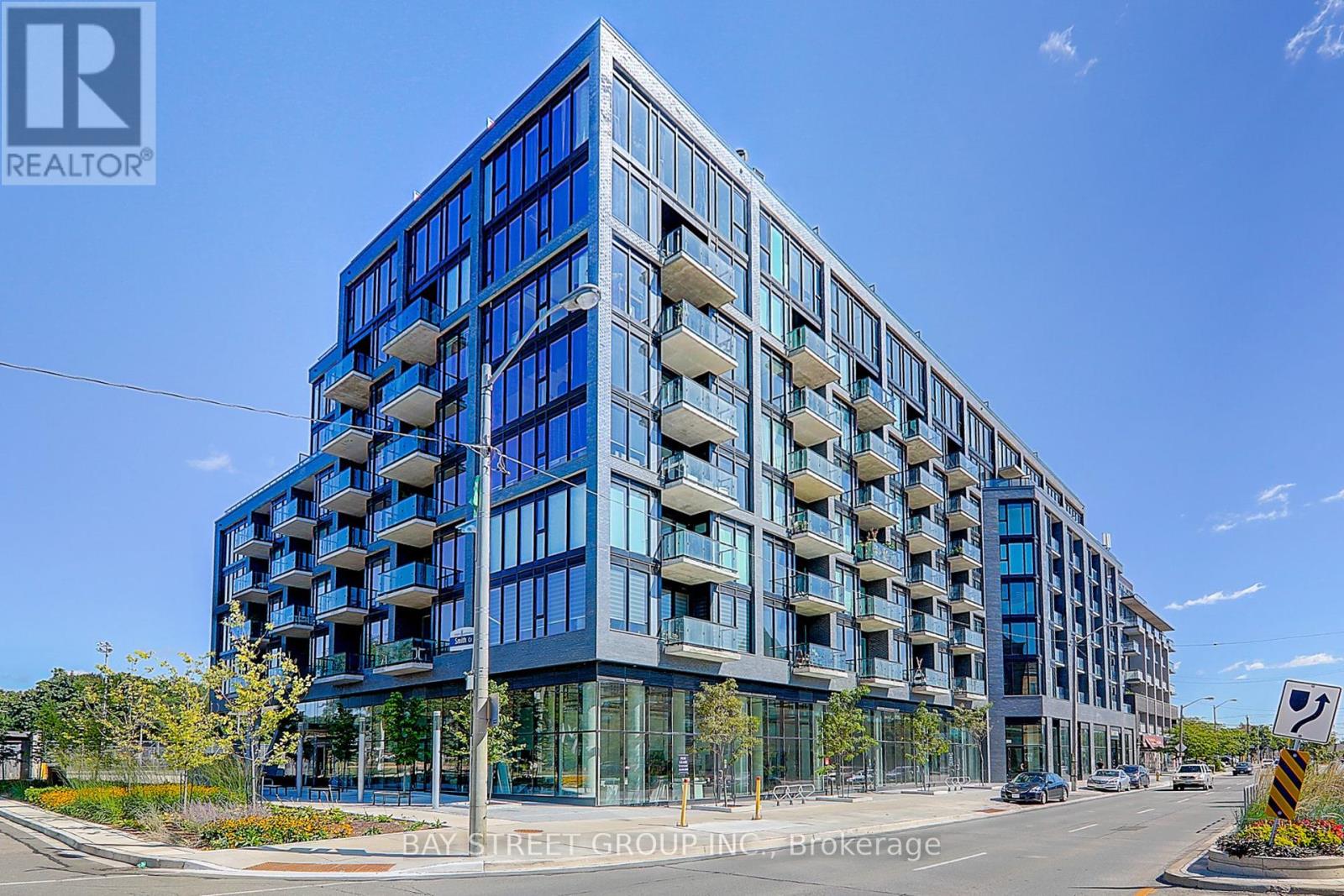2701 - 1926 Lake Shore Boulevard W
Toronto (South Parkdale), Ontario
Bright and Spacious One Bedroom Plus Den, Den Can Be Used As 2nd Bedroom. Open Concept Layout With Modern Neutral Tone Kitchen and Bathrooms. Northview of High Park Area and Skyline This Unit Makes For The Perfect Location, Close To Waterfront, Groceries, Fine Dinning and More. Locker Available but not included. This Condo Comes With Endless amounts of Amenities Which Include, Indoor Pool, Sauna, Fitness Room, Party Room With Full Kitchen and Dinning Room, Yoga Studio, Library, Business Centre, Childrens Play Area, 24hrs Concierge and a Dog Wash room. (id:55499)
Royal LePage Premium One Realty
RE/MAX West Realty Inc.
19 Cosbury Lane
Caledon, Ontario
Gorgeous executive townhome in a prestigious Caledon community...This cozy home boasts three well appointed bedrooms, a large primary bedroom with a huge walk-in closet. The gourmet kitchen is open to the great room which is combined with the dining room, perfect for entertaining. Close to all amenities: transit, restaurants and shopping, schools and parks. (id:55499)
Royal LePage Signature Realty
1816 - 4055 Parkside Village Drive
Mississauga (City Centre), Ontario
Welcome To This Stunning Unit In A Sought After City Centre Mississauga Location. This 2 Bedroom 2Bath Coming With Open Concept Living With Laminate Flooring Throughout.9' Ft Ceilings With Floor-To-Ceiling Windows! Modern Kitchen W Stainless Steel Appliances, Granite Counter Top Spacious Master W/ Large Closet And 4Pc Ensuite. 2nd Bedroom W/ Sliding Doors And Light Rough-In.24 Hour Concierge,. Top Of The Line Amenities Including Exercise Room, Theatre, Games Room, Party Room, Children's Play Area, Library And Outdoor Terrace. Great Location! Close To All Amenities; Square One Shopping, Restaurants, Hwy 403/410 & Go Transit. (id:55499)
Royal LePage Real Estate Services Ltd.
401 - 7 Smith Crescent E
Toronto (Stonegate-Queensway), Ontario
Bright And Spacious Open-Concept Living Rm/Kitchen. Views Of The Park, Skating Rink & Baseball Diamonds. Enjoy An Array Of Lifestyle Amenities: Outdoor Rooftop, State Of The Art Gym & Lounge. Steps To Ttc. Ez Access To Lakeshore Blvd And Gardiner, 10 Mins To Downtown T.O. 5 mins walking to Norfrills and Costco. (id:55499)
Bay Street Group Inc.
1324 Mowat Lane
Milton (1029 - De Dempsey), Ontario
One of the largest semi-detached home in Milton. 2180 Sq Ft Above Grade as per MPAC which makes it larger than many detached houses. 4 bedrooms, 4 bathrooms and a fully finished basement which provides additional living space. Ideally located in the Eastern part of Milton. Main & upper levels with hardwood floors except kitchen, breakfast area and bathrooms. Main floor has large living room, dining room and a separate family room with access to the backyard with covered porch. Modern kitchen with granite counters, backsplash, stainless steel appliances and a separate breakfast area. Spiral staircase takes you to the second level where a wide hallway with gleaming hardwood floors welcomes you. Four good size bedrooms including primary bedroom with 4 piece ensuite and his & her closets. Other three bedrooms of good size. Professionally finished basement has 15 millimeter thick laminate floors, media room, bedroom, 3PC bathroom & a separate laundry room with storage folding station, storage cabinets and laundry sink. This house has parking for four cars, one in the garage and three in the widened driveway. Exterior pots lights installed around the house. This gem is in pristine condition. Convenient commuter location, close to great schools, parks, library, Leisure Centre, quick walk to Milton GO Station & easy access to Highway 401. (id:55499)
Homelife/miracle Realty Ltd
1245 Mulroney Heights
Milton (1032 - Fo Ford), Ontario
Stunning 2-story freehold Townhouse. Featuring 3 sun-filled bedrooms and a bright, open-concept layout. Recently painted and thoughtfully upgraded, this home boasts sleek laminate flooring throughout and upgraded light fixtures. Modern roller blinds for a stylish touch. The kitchen has stainless steel appliances and ample counter space, perfect for cooking and entertaining. The spacious primary bedroom offers a walk-in closet with built-in storage and a private en-suite bathroom. Fully fenced backyard. Conveniently located near schools, parks, and amenities, this move-in-ready home is a must-see! (id:55499)
RE/MAX Realty Services Inc.
2809 - 36 Zorra Street
Toronto (Islington-City Centre West), Ontario
Welcome to 36 Zorra unit 2809 located in the heart of the Queensway! This stunning brand new 2 bedroom + Den +2 bathroom luxury condo boasts open concept living with High Celling, the natural light flow throughout the space. Best Opportunity to own this New Unit in Zorra Condos. Featuring private Wrap Around Balcony offer Unobstructed South West view(City and Lake), Floor to Ceiling windows, Laminate Flooring through out, Quartz Kitchen counter with backsplash. Supreme Location!! Steps to TTC *Shuttle to & from Kipling station*. 6mins TTC ride to *Humber College Lakeshore Campus*, Mins to Sherway Garden, Major Hwys, Mimico Go station *Less than 20mins to Union Station. Close to Lake Ontario, Beaches, Green parks, Walk & Bike trails, Eatery & Popular retailers. Enjoy the newly open Upscale indoor &outdoor Amenities such as TV Lounge, Sauna, Guest Room, Fitness Room, Social Club, Kid Club, Art Room, Rooftop garden w BBQ area & Outdoor Pool, Pets Wash Room. (id:55499)
Jdl Realty Inc.
1565 Evans Terrace
Milton (1027 - Cl Clarke), Ontario
Welcome To This 30 ft Wide, Stunning, Fully Renovated, Move In Ready , Executive Semi-Detached Home in the Prime Location of Milton( 5 min Drive to Hwy 401). With modern upgrades and thoughtful features, this home is the perfect blend of style, luxury, comfort, and convenience. Filled with Natural Light, No Houses at the front, this carpet free Home is situated in Family Friendly Clarke Neighbourhood known for schools with good ratings, trails, parks, and sports fields.. Featuring 2300 Sq Ft of Functional Living space is ideal for a growing family. The Welcoming Covered Porch will lead you to the Main Level with a Designated Living Room&Dining Room Family Room , and Remodelled Modern Kitchen (2022) with Ample quartz counter space,cabinets, Island, new Fridge , Gas Range, updated powder room (2025) Walk-out option to the deck for entertaining. Modern Oak Stairscase with lead you to 2nd Level Featuring Decent Size Rooms&Oversize Primary Bedroom , updated bathrooms( 2025) , Laundry (New washer/dryer 2022) for enhanced Convenience. Fully Finished Basement ( 2020) with direct access from garage , features 1 bedroom, 3 pc bath , rec room with wet bar , and professionally finished theatre room is the most ideal for In-Law Suite or Additional living space for entertaining family&friends. No Side Walk allows 2 cars in the driveway. (id:55499)
RE/MAX Real Estate Centre Inc.
6438 Hampden Woods Road
Mississauga (Lisgar), Ontario
Stunning Semi-Detached Home nestled in the highly sought area of Mississauga. A perfect blend of suburban tranquility and urban convenience. Recent (March 2025) upgrades includes Neutral color painting, pot lights on Main & First floor, Zebra blinds, New Quartz kitchen counter top. Lots of 'YES' & 'WOW' factors French Curb, Double Door entry with full door glass inserts, Internal door to garage, Smooth ceilings, Approx. 187 sq ft Professionally finished back yard deck with Pergola and bench, Access to Family washroom from 2nd bedroom and hallway, Primary washroom with designer features including walk in glass shower & soaker tub, Family washroom with rain shower & Grohe fixtures. The modern kitchen boasts upgraded countertops, stainless steel appliances, and ample cabinet space flowing seamlessly into a cozy breakfast area with a walkout to a fully fenced backyard. Upstairs, you'll find three generously sized bedrooms, including a large primary suite with a walk-in closet and private 4-piece ensuite. The finished basement adds even more living space, an additional bedroom, full bathroom, and a large rec room perfect for extended family, guests, or rental income potential. Close to all amenities Lisgar Go Station, Community Center, Golf Club, Groceries, High rated Schools, Hospital & quick access of 401/403/407 Highways. It provides the ultimate convenience and lifestyle.*** Ideal Home & Location *** (id:55499)
Homelife/miracle Realty Ltd
316 - 8 Nahani Way
Mississauga (Hurontario), Ontario
Welcome to Unit 316 at 8 Nahani Way in Mississauga -- a modern, bright, and spacious condo featuring an open-concept layout that seamlessly integrates the living, dining, and kitchen areas. With soaring 9 ft ceilings and high-end finishes throughout, this unit offers an airy, luxurious atmosphere perfect for everyday living and entertaining. Situated in the prestigious Hurontario community, you'll enjoy unparalleled convenience with the upcoming LRT right at your doorstep, making commuting a breeze. Just minutes from Square One Mall, Sheridan College, major highways (401, 403, QEW), GO stations, schools, Pearson Airport, and a variety of big box stores, this location puts everything within easy reach. Enjoy lower maintenance fees and property taxes compared to similar units, all while indulging in premium amenities including 24-hour concierge, party room, gym, swimming pool, lounge, kids play area, BBQ area, and visitor parking. Experience luxury living with unmatched value in the heart of Mississauga. (id:55499)
Exp Realty
147 Weston Drive
Milton (1036 - Sc Scott), Ontario
Welcome to this stunning, well-maintained detached home located in the highly sought-after Escarpment neighborhood a perfect blend of comfort, functionality, and style. Offering approximately 2,100 square feet of beautifully designed living space above ground plus a fully finished legal basement in-law suite, this home is ideal for growing families or savvy investors looking for added rental potential. Step into a bright and spacious main floor with large windows, allowing plenty of natural light to flood the space. The open-concept living and dining areas are perfect for entertaining guests or relaxing with loved ones. The kitchen features modern cabinetry, ample counter space, and a huge dining/breakfast area that also leads to the family room and provides access to the backyard. A hardwood staircase leads you upstairs to generously sized bedrooms, including a luxurious primary bedroom complete with a walk-in closet and a private 5-piece ensuite bathroom with walk-in closet. Each of the bedrooms on the upper level offers comfort and privacy, making it the ideal space for families. The second-floor laundry area adds extra convenience to your daily routine. Located within walking distance to top-rated schools, shopping plazas, public transit, parks, Milton District Hospital, and upcoming Wilfred Laurier University, this home brings together suburban peace and city accessibility. What truly sets this property apart is the legal in-law suite in the basement complete with a separate entrance from the backyard. The suite includes one spacious bedroom, a full bathroom, a living area, and a functional kitchen setup. Whether you're a first-time buyer, upgrading, or investing, this home checks all the boxes. Dont miss the opportunity to own in one of Miltons most desirable communities! Features: 2-car driveway parking, 1-car garage parking with direct access from inside the house. ** This is a linked property.** (id:55499)
Spark Realty Inc.
1301 - 36 Park Lawn Road
Toronto (Mimico), Ontario
Stunning 1+1 Bedroom 597 Sq.ft. 9 ft ceiling, very practical open concept layout with upgraded kitchen counter tops, stainless steel appliances, no carpets, beautiful south view in most popular Mimico neighbourhood, walking distance to water front, walking/biking/jogging/cycling trails for your physical fitness, comes with 1 underground parking, 1 locker, short walk to great restaurants, boutique cafes, parks, close to Gardiner Express Way that takes you east to Downtown Toronto in less than 10 mts, and west to Mississauga and Niagara Falls, Public Transit at door steps, Metro Groceries next door, great amenities that include guest suites, roof top deck, gym, party/meeting room, outdoor lounge and bbq area, 24 hrs concierge, management office on premises, all you need for your healthy comfortable living. (id:55499)
Royal LePage Signature Realty












