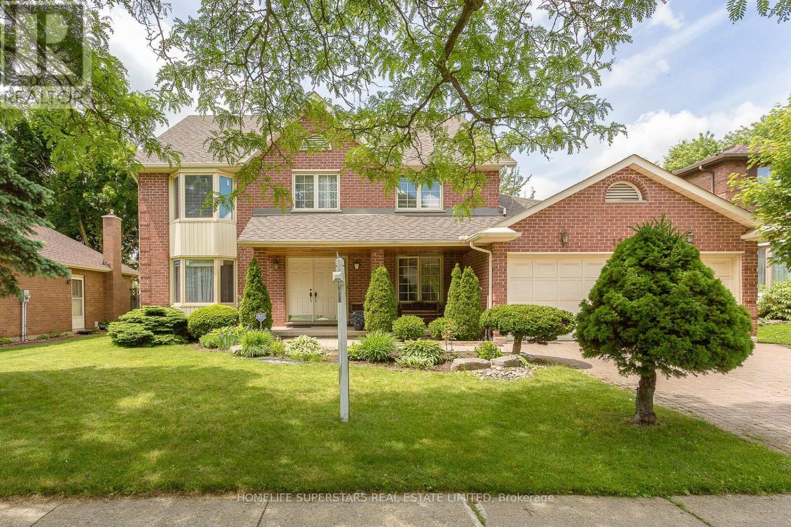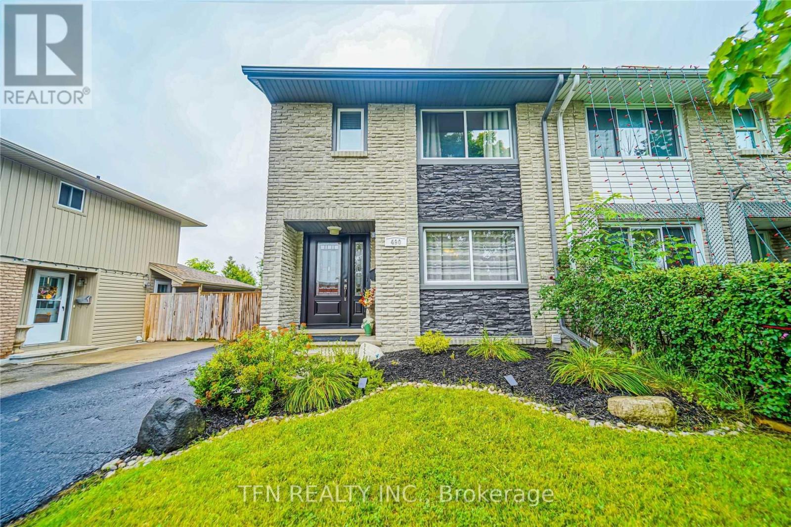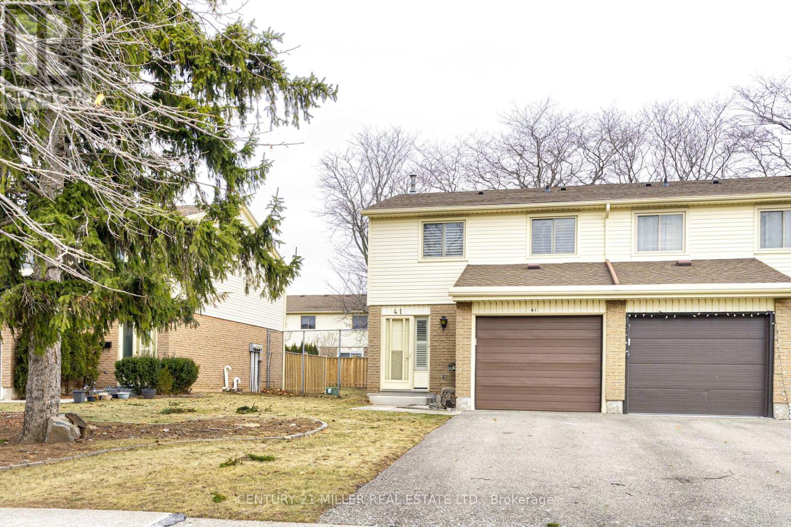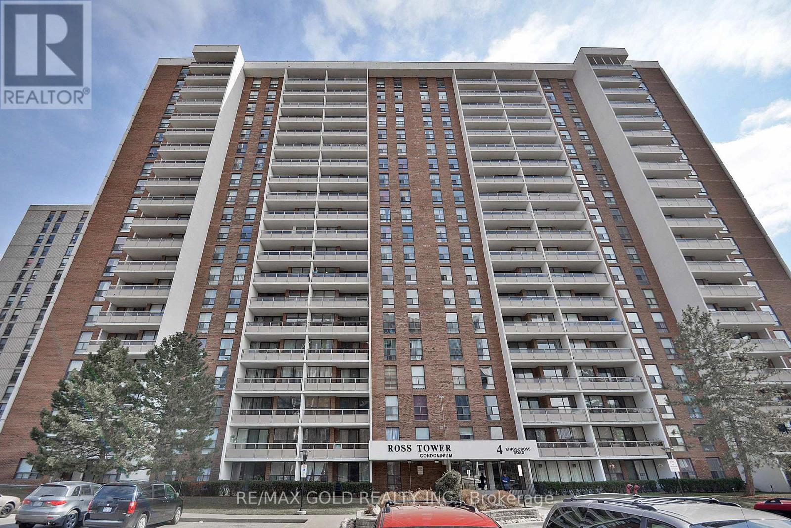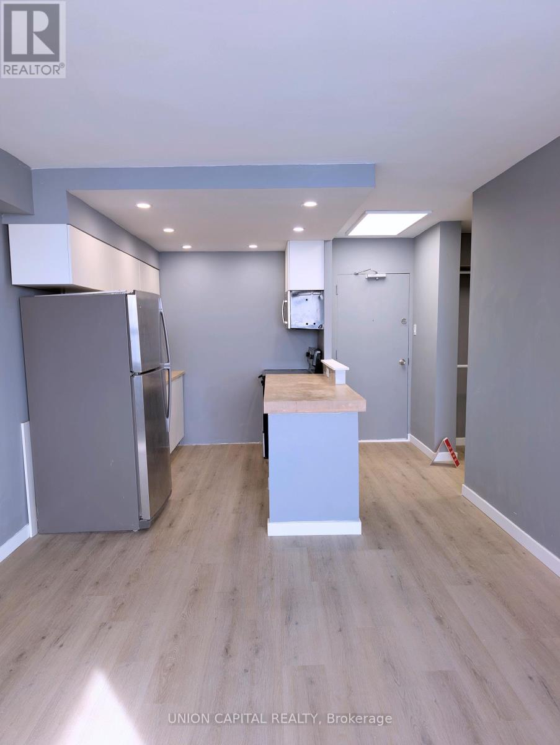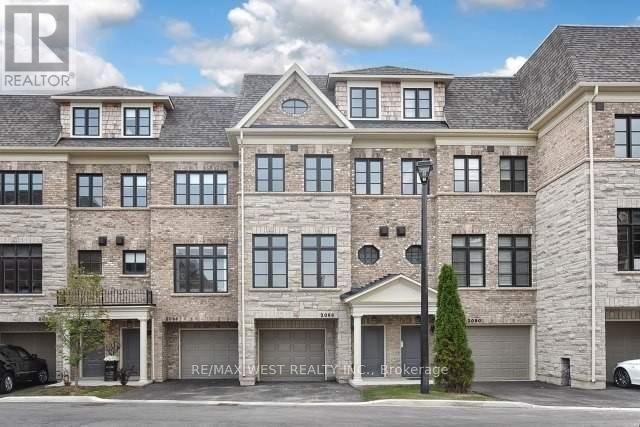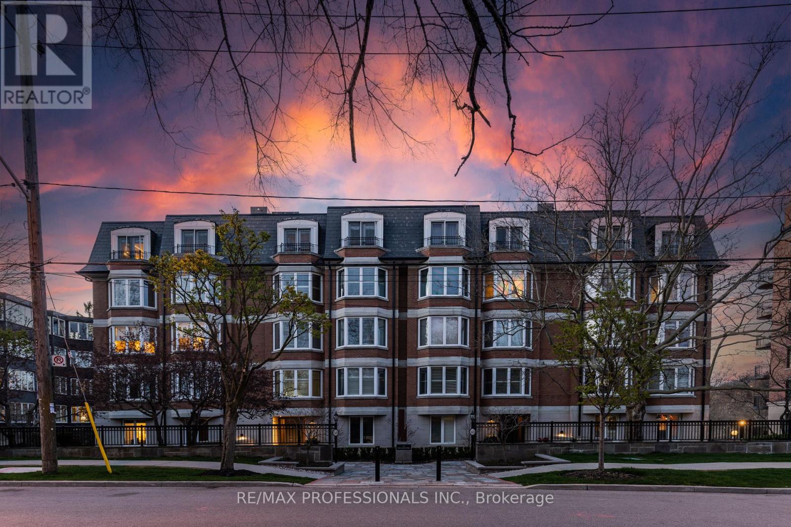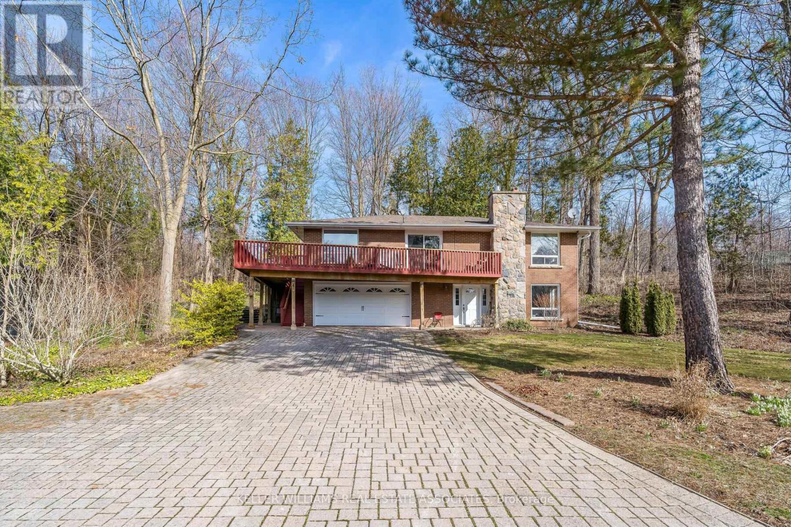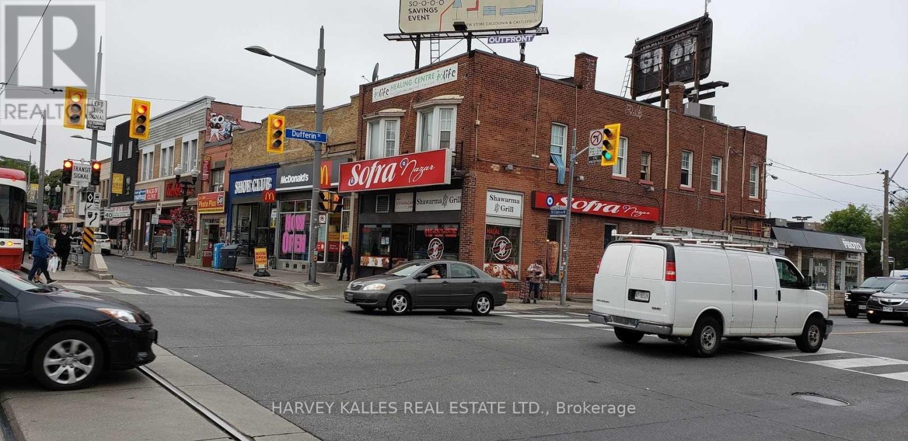1565 Hastings Drive
London, Ontario
One of the BIGGEST sq ft listings in area. Approx. 4550 sq. ft of Total Living Space with 3355 sq ft Above Grade. Perfect for a growing or multi-generational family looking for a home in an excellent school zone. Fall in love with this one of a kind home located in North London 65 Feet Frontage, situated in one of the most desirable neighborhoods in the city. Upgraded! Approx. 4550 sq. ft of total living space 5 Bedrooms Plus 2 Extra Rooms in Basement (Can be converted to 2 Bedrooms). Just a short walk from London's highly rated Jack Chambers elementary school. Enjoy your morning coffee or relax under the shaded front porch. This family-friendly floorplan offers an open concept eat-in kitchen with sliding doors to a generously sized deck, perfect for large gatherings and summer BBQs. Hardwood flooring in the living room and dining room, Kitchen with Quartz Counters, French doors, Scarlett O' Hara Stairs give this home a classic touch. Find four bedrooms on the second level, including the bright and spacious primary bedroom Featuring a walk in closet and 5pc. ensuite. Follow the stairs up to the remarkable BONUS LEVEL! This unique loft is ready to charm, offering an additional Great room, 5th bedroom and 4pc en-suite. Bonus level can be used as a private living space, playroom, home gym, office, studio or whatever suits your familys needs. Finished lower level offers an additional kitchen space and 3pc bathroom, Great Room, 2 Additional Rooms, Sitting Area and Utility Room areas. Located in close proximity to parks, trails, playgrounds, restaurants, Masonville Mall and Western University. Roof, furnace and AC replaced in 2018. Some photos are virtually staged. (id:55499)
Homelife Superstars Real Estate Limited
490 Elgin Street N
Cambridge, Ontario
Absolutely Stunning Home in Heart Cambridge! Fully renovated with modern features, Updated Kitchen, Quartz countertops give a sleek, modern look. New Doors & Windows helps with energy efficiency. The updated main bath and living room with laminate flooring make the space feel fresh and easy to maintain. The finished basement adds extra living space perfect for entertaining or as a home office or renting out for extra income. Huge Backyard: A huge backyard with a elegant deck (16x14 feet) is a nice bonus for outdoor activities or family gatherings, Three-car parking provide additional peace of mind for future-proofing. With all the hard work of renovation already done. Everything has been designed for low maintenance and maximum comfort. The location near schools, parks, shopping, and transportation makes it convenient for families, while the proximity to Highway 401 offers easy access for commuters. (id:55499)
Tfn Realty Inc.
41 - 150 Gateshead Crescent
Hamilton (Stoney Creek), Ontario
CLICK ON MULTIMEDIA LINK BELOW FOR FLOOR PLANS, VIDEO AND INTERACTIVE (DOLLHOUSE) TOUR AND MORE! Welcome to the condo townhouse prize lot of Gateshead in the beautiful city of Stoney Creek. This south facing location has a wonderful nature view of the Niagara Escarpment. It is just tiny steps away from Cherry Heights park for children to enjoy several sporting fields and play grounds. Within steps to Stoney Brook Manor to visit elder family members if need be now or in the future. An excellent walk score that boasts both a short jaunt to catholic and public elementary schools as well as a catholic high school. A short walk to public transportation and too many amenities to mention makes this location ideal. You simply can not renovate the fact that your new home is an end unit, has a driveway to support 2 cars, a garage and access directly from a city road without entering and navigating speed bumps, twists and turns in the survey. You will notice newly upgraded stairs leading to fresh new floors, door and light fixtures in the 3 well sized bedrooms. The main floor has a walk out to the backyard that accepts the setting sun light to the west ready for your patio set and BBQ. Not a fan of the sun simply close the California shutters throughout the home. As mentioned keep one of your cars warm in the winter in the garage and access it through an interior door. An automatic garage door opener and central vacuum system make this property even more convenient. The rec room in the basement with an electric fireplace and is ready for your families enjoyment watching sporting events or just keeping safe, sound and warm spending time with your family or friends. What else could you ask for in a condo townhouse? (id:55499)
Century 21 Miller Real Estate Ltd.
1710 - 4 Kings Cross Road
Brampton (Queen Street Corridor), Ontario
This spacious 2-bedroom, 1-bathroom unit is located in a well-maintained building and features a beautiful kitchen, laminate flooring throughout, and a large living/dining area that leads to a balcony with a stunning view. The unit has been freshly painted and includes a large in-suite storage space. The location is excellent, just a short walk to Bramalea City Centre, public transit, the library, schools, FreshCo, and Chinguacousy Park, with easy access to Hwy 410. A great place to live that you won't be disappointed with! Maintenance Fee Includes Hydro, Gas, Water, Heat, Internet, Cable, Building Insurance & Central Ac. Balcony Covered With Bird Net. (id:55499)
RE/MAX Gold Realty Inc.
403 - 100 Lotherton Pathway
Toronto (Yorkdale-Glen Park), Ontario
FULLY RENOVATED 2-BEDROOM UNIT | BRAND NEW FINISHES (FEB 2025) | ALL UTILITIES INCLUDED Rarely offered, completely renovated 2-bedroom, 1-bathroom unit with brand-new finishes completed in February 2025. This unit has been fully upgraded with new vinyl flooring throughout, fresh paint, an open-concept kitchen/living area, upgraded kitchen tiling, countertops & cabinetry, flat finished ceilings, a newly designed laundry area, and a modernized bathroom. Located in a well-managed, family-friendly building, outdoor basketball court, play ground, walking trails, a dog park, a recreational space for kids, and ample visitor parking. The building is also undergoing upgrades, with new elevators and renovated balconies scheduled for completion soon. Direct access to a variety store, daycare and hair salon within the community. Conveniently situated close to schools, shopping malls, major highways, Pearson Airport, and hospitals. Minutes from public transit with TTC subway access and Yorkdale Shopping Centre nearby. Perfect opportunity for first-time buyers, families looking for more space, retirees, and more. EXTRAS: Stainless steel fridge, stove, dishwasher, washer/dryer, modern light fixtures, custom window coverings. Maintenance fees include all utilities. (id:55499)
Union Capital Realty
2088 Queensborough Gate
Mississauga (Erin Mills), Ontario
Experience refined living in this beautifully appointed executive townhouse, ideally situated in the exclusive Heritage Gates community off Mississauga Road. Backing onto the peaceful Mullet Creek, this home showcases soaring 10-foot ceilings, a private in-unit elevator, and premium finishes throughout. Enjoy convenient access to major transit routes, scenic Credit River trails, and the timeless charm of downtown Streetsville. Available for a 1-year lease or short-term rental, this residence offers an elegant blend of modern comfort and natural serenity in one of Mississauga's most sought-after enclaves. (id:55499)
RE/MAX West Realty Inc.
309 - 58 Sky Harbour Drive
Brampton (Bram West), Ontario
Discover the epitome of urban living in this brand new bright and inviting one-bedroom condo, ideally located in a prime spot. With it's abundance of natural light, this space screams warmth and comfort. Perfectly situated, it offers convenient access to nearby golf course, shopping, major HWYs etc. with it's modern design and open layout, this condo provides the perfect blend of comfort and convenience for urban living. (id:55499)
RE/MAX Noblecorp Real Estate
202 - 58 Sidney Belsey Crescent
Toronto (Weston), Ontario
Welcome to 58 Sidney Belsey Crescent a beautifully maintained townhouse nestled in one of Toronto's most family-friendly and rapidly developing communities. This spacious 3 bedroom, 2bathroom home offers the perfect blend of comfort, convenience, and potential. Step inside to discover a bright, open-concept layout with generous living and dining areas, perfect for entertaining or cozy nights in. The modern kitchen features ample counter space and cabinetry, ideal for family living or tenant ease. Walk out to a private balcony where you can enjoy your morning coffee or unwind after a long day. Located minutes from the Humber River trails, Smythe Park, and Eglinton Flats, this home offers a nature-friendly lifestyle without sacrificing urban access. Enjoy close proximity to top-rated schools, daycare centers, grocery stores, and big box retailers like Walmart, Home Depot, and Real Canadian Superstore. Nearby community hubs include the York Recreation Centre, Weston Golf & Country Club, and the Humber River Hospital. With TTC at your doorstep, easy access to major highways (401/400), Weston GO Station, and the new Eglinton LRT, commuting around the city is seamless. With strong rental potential, low maintenance fees, and future area growth, this is an excellent opportunity for first-time buyers, families, and savvy investors alike. Don't miss your chance to own in this up-and-coming pocket of Toronto where community, value, and convenience meet. (id:55499)
Royal LePage Your Community Realty
102 - 40 Old Mill Road
Toronto (Kingsway South), Ontario
Welcome to The Riverstone, one of Toronto's admired boutique residences where timeless elegance meets the peaceful charm of nature. Nestled in the prestigious Old Mill neighborhood, this rarely offered suite is part of an intimate community of just a handful of units at 40 Old Mill, making this a truly special opportunity. Step inside and feel instantly at ease. This one-of-a-kind home offers the comfort and beauty of "Muskoka Living" right in the city. Imagine waking up to the gentle sound of birdsong, sipping your morning coffee while overlooking the Humber River from your expansive 400+ sqft private terrace. Every season brings its own magic and this view captures it all. Lovingly renovated with over $300,000 in high-end upgrades within the past three years, the suite has been thoughtfully redesigned for modern comfort and effortless style. The layout flows beautifully - front to back suite, and the brand-new A/C system (installed in 2024) ensures year-round comfort. From the moment you arrive, you'll feel the pride of ownership and care that sets this home apart. Whether you're hosting friends or enjoying a quiet evening alone, this is a space made for meaningful moments and lasting memories. Just around the corner, you'll find the charm of Bloor West Village and The Kingsway with fine dining, boutique shopping, and the subway all just steps away. It's city living, elevated serene, stylish, and effortlessly connected. If you've been waiting for something truly special, this is your moment. WATCH VIDEO! Boutique Building is Wheelchair and Pet-Friendly. Underground Parking & Locker are Included. (id:55499)
RE/MAX Professionals Inc.
4 Ann Street
Halton Hills (Georgetown), Ontario
Welcome to 4 Ann St in Georgetown, a private retreat on 1.14 acres of natural beauty, just minutes from hidden local gems. Tucked away on a quiet, tree-lined private road & fronting the tranquil river, this one-of-a-kind two-storey detached home offers peace, privacy & over 2,000 sqft of thoughtfully designed living space. Surrounded by mature trees & moments from downtown Georgetown & the charming, historic village of Glen Williams, this property blends secluded living with everyday convenience. The ground level features a warm, inviting recreation room with rich hickory hardwood floors, a gas fireplace framed by a striking natural fieldstone chimney, exposed wooden beams for rustic charm & oversized windows overlooking the front gardens. This level also includes a laundry room, stylish two-piece bathroom & direct access to the spacious, immaculate double-car garage. Upstairs, the open-concept main floor is filled with natural light & offers breathtaking river views from every angle. The updated eat-in kitchen is both modern & functional, boasting stainless steel appliances, a custom tile backsplash, a cozy breakfast area & access to a wrap-around balcony perfect for outdoor dining or morning coffee. The heart of the home is the elegant dining room, also w/ balcony access that connects seamlessly to the expansive living room through French doors & oversized windows framing the serene, tree-lined landscape. Two generously sized bedrooms with large windows & a luxurious, spa-like four-piece bathroom with a jetted tub complete the main level. Notably, the bathroom was previously a third bedroom & can be converted back, offering flexible living space. Additional highlights include a carpet-free interior, interlock driveway with parking for up to 10 vehicles & exceptional craftsmanship throughout. The lot also includes a secondary shared parcel just over 1 acre of waterfront land, exclusively used by the 4 laneway owners. Roof (2018). Garage Door (2023). (id:55499)
Keller Williams Real Estate Associates
2nd Fl - 1166 St Clair Avenue W
Toronto (Corso Italia-Davenport), Ontario
N.W. corner Dufferin and St Clair . Newly renovated offices with excellent exposure overlooking high traffic intersection .7 offices ,Kitchenette and 2 washrooms and Skylights. TTC at the door. Direct access to street cars , buses and direct TTC to Bloor and St Clair subways. Adjacent to public parking. Suits professional offices , medical , legal , accounting , educational , retail , health and beauty and service uses. Tenants pay utilities (id:55499)
Harvey Kalles Real Estate Ltd.
205 - 80 Absolute Avenue
Mississauga (City Centre), Ontario
Welcome to Suite 205 at 80 Absolute Avea bright and spacious 2+1 Bedroom, 2-bathroom unit in aprime location! Featuring an open-concept layout, modern kitchen with granite countertops, anda private balcony, this unit is perfect for comfortable city living.Enjoy top-tier amenities, including a gym, indoor pool, sauna, concierge, and more. Steps to Square One, transit, parks, and highways for ultimate convenience.Includes 1 parking spot + locker. Don't miss this one. (id:55499)
Sutton Group - Realty Experts Inc.

