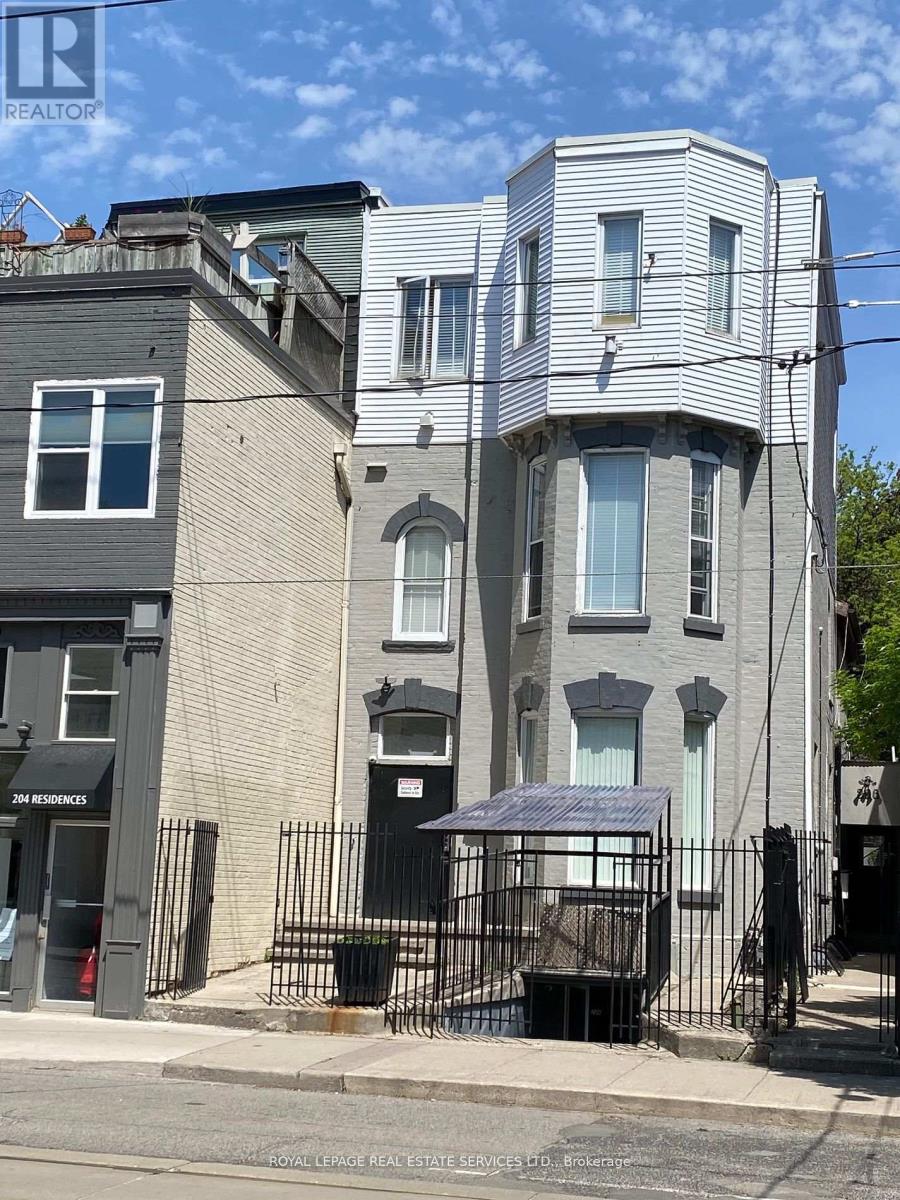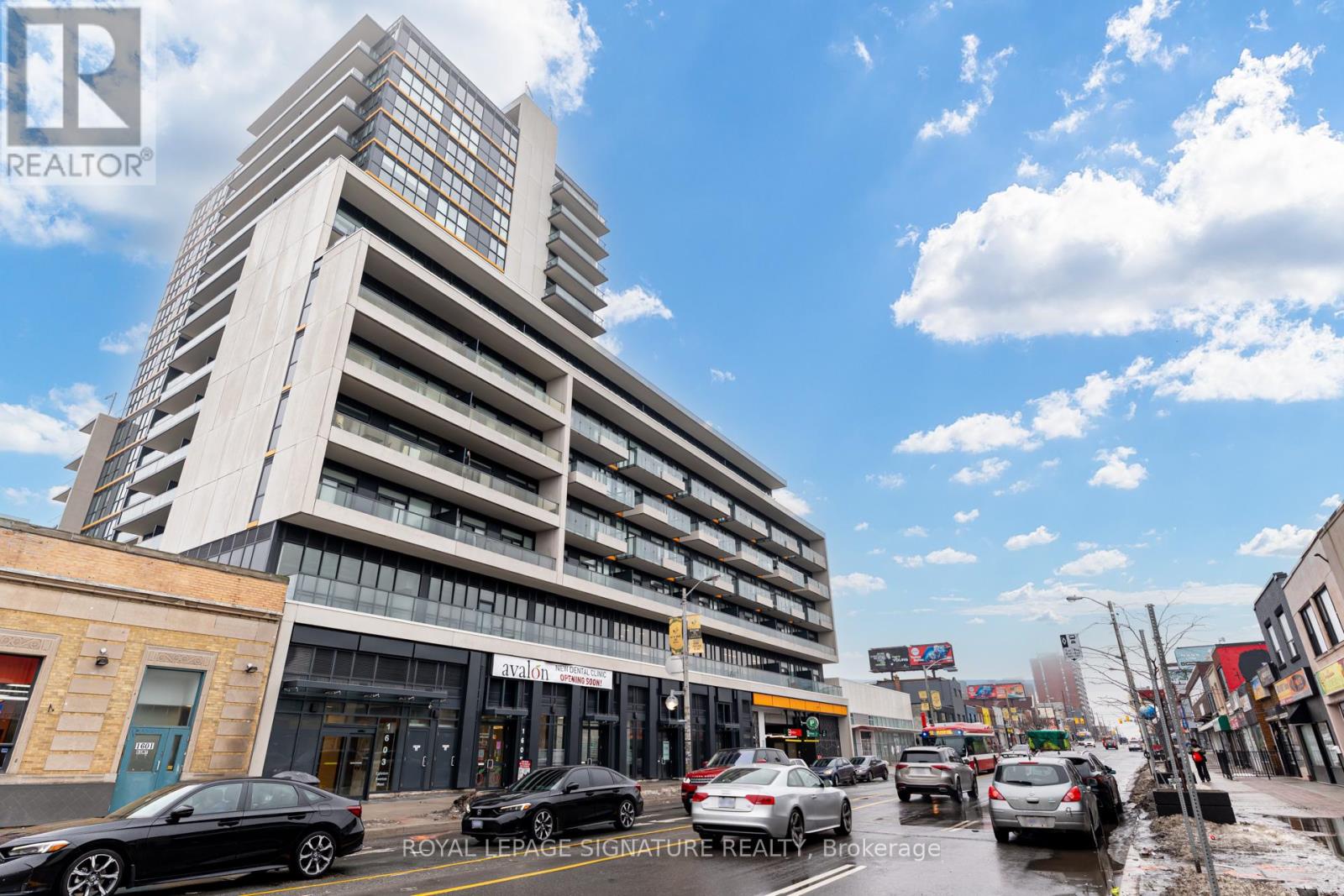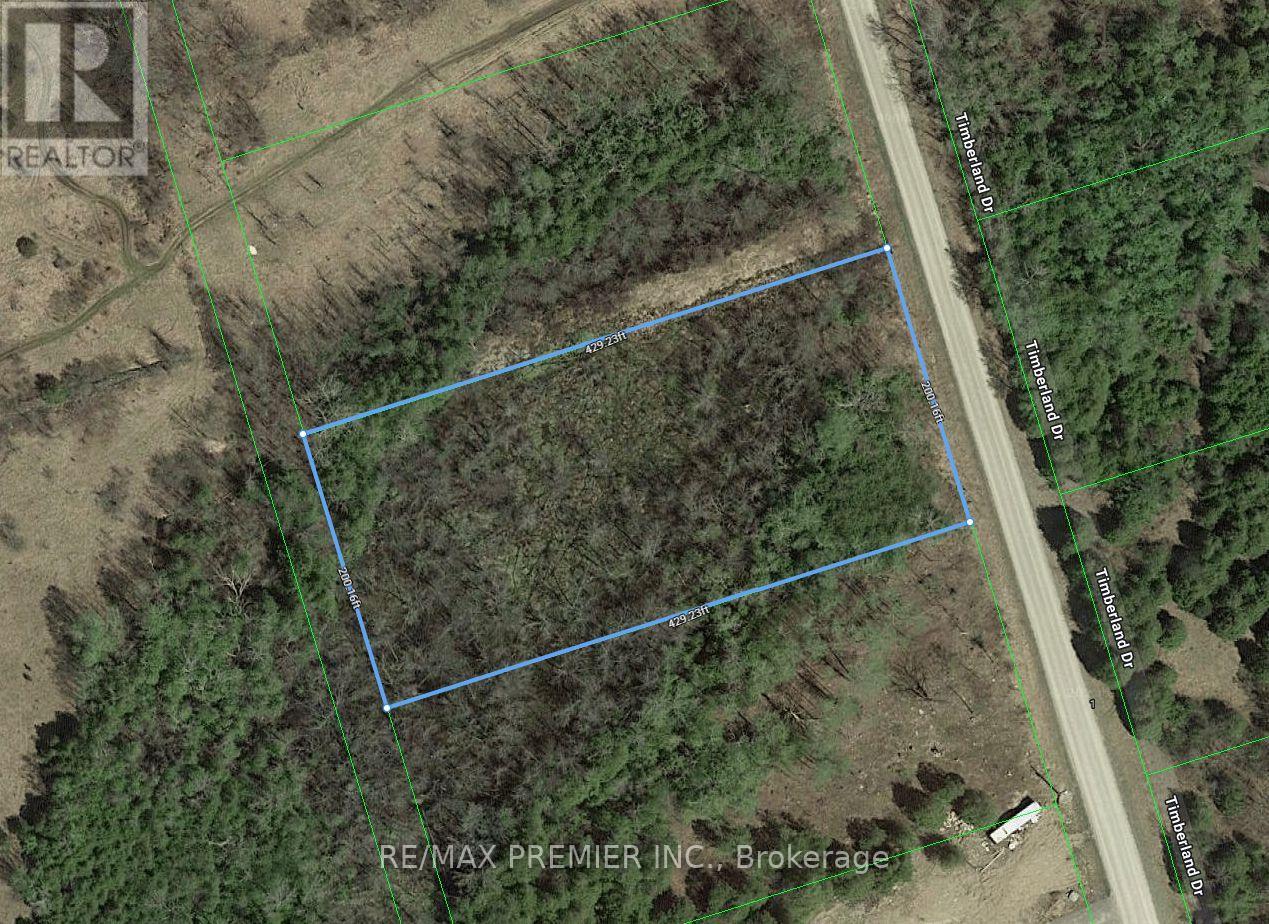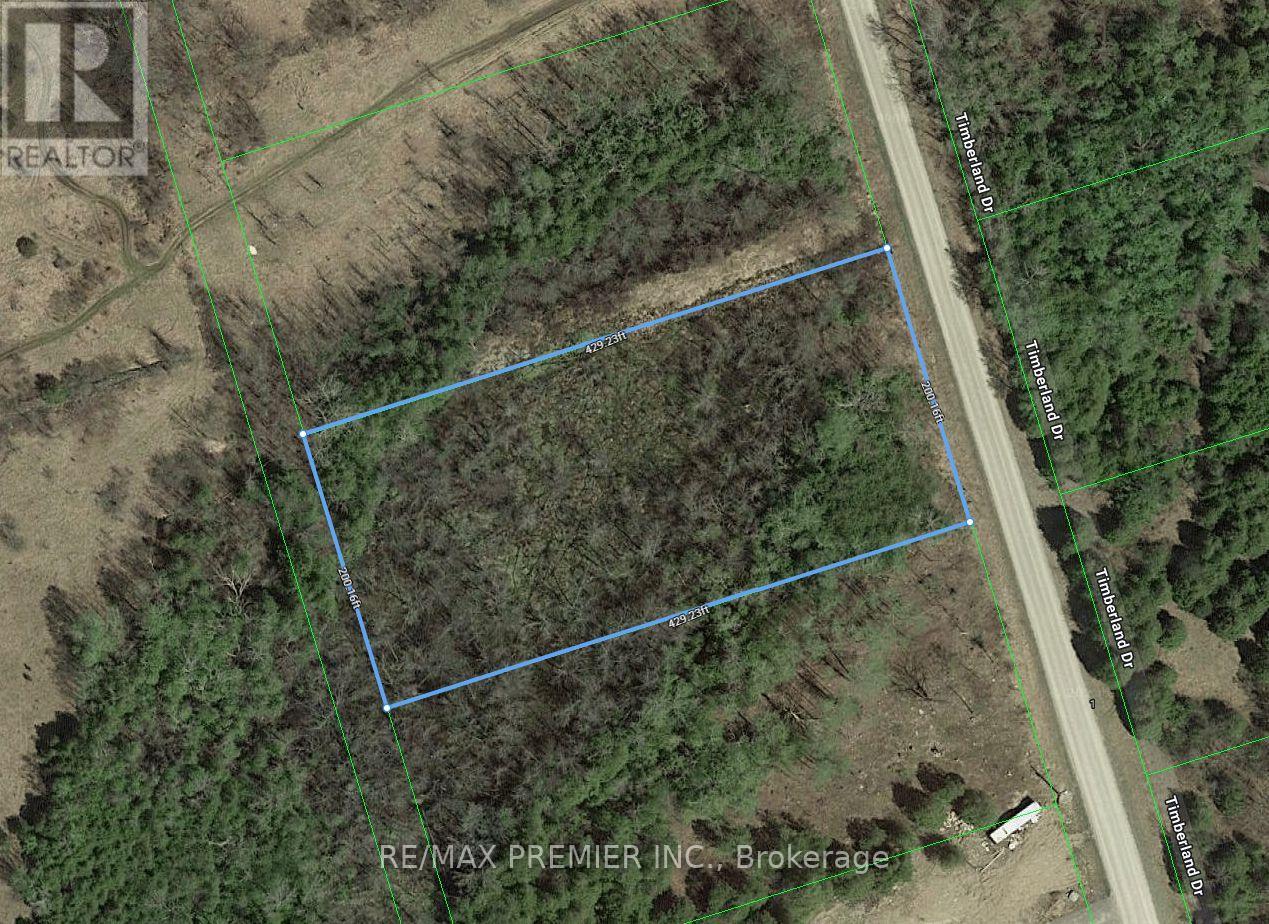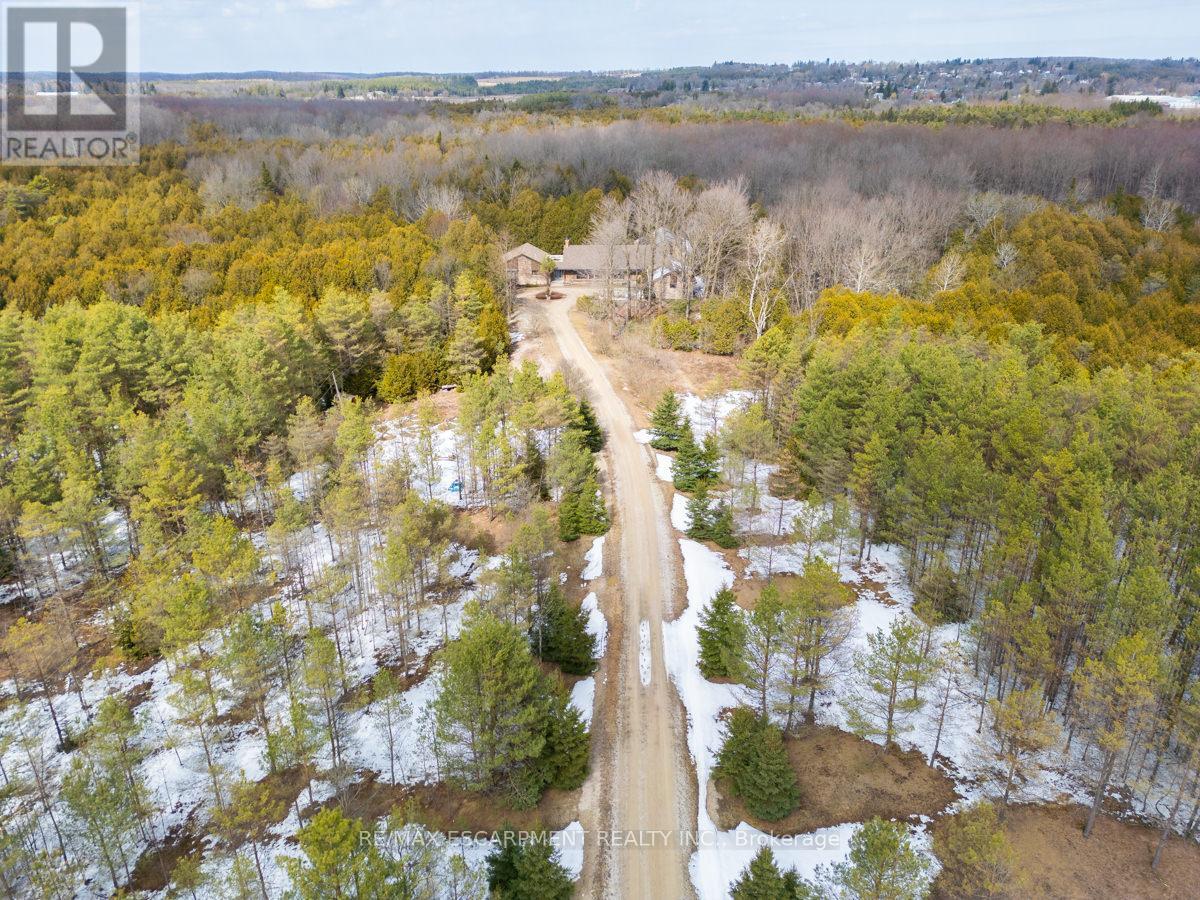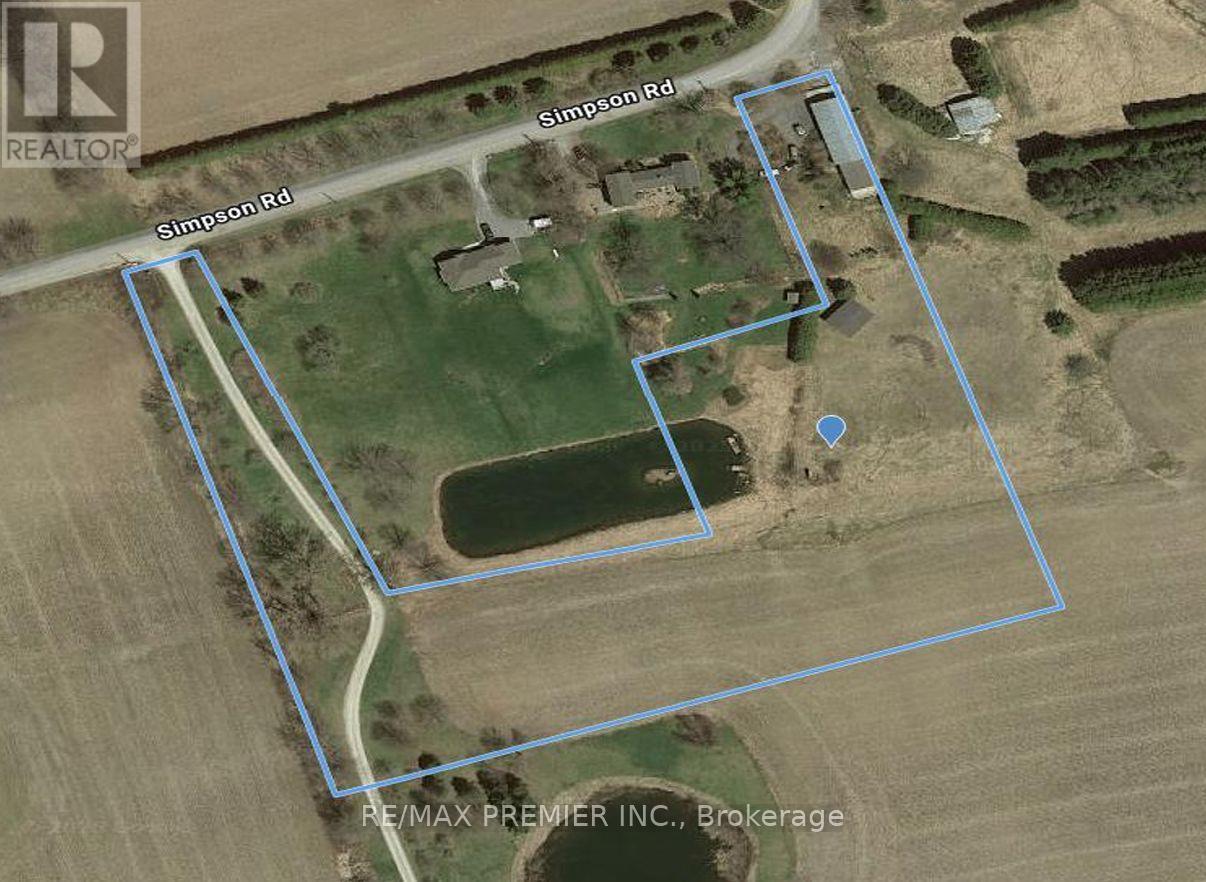106 - 206 Carlton Street
Toronto (Cabbagetown-South St. James Town), Ontario
Great Opportunity To Rent A Nice Room, Prime Old Cabbagetown 3-Storey Property. All-Inclusive: High Speed Internet, AllUtilities, Laundry Room, Modern Kitchen & Bathroom. Desirable Downtown Living, Step To TTC, Minutes To Subway, CoffeeShop, Restaurants, Supermarket, Hospital, All Amenities. Cleaner Comes Once a Week For Cleaning Of Kitchen, Bathroom, And Common Area. (id:55499)
Royal LePage Real Estate Services Ltd.
610 - 560 King Street W
Toronto (Waterfront Communities), Ontario
Exceptional Soft-Loft Style Unit In The Heart Of King St. W! This Spacious 1+1 Bedroom Condo Spans 640 Sq Ft And Is Centrally Located In Toronto's Fashion District. Enjoy A Designer Kitchen Complete With Built-In Stainless Steel Appliances, An Oversized Island & A Den That Can Be Transformed Into A Home Office. Step Outside And Experience A "Walker's Paradise" With A Walk Score Of 100. Surrounded By Chic Restaurants, Trendy Boutiques & Serene Parks Like St. Andrew's Playground, Your Daily Errands & Entertainment Options Are Easily Accessible. Plus With A Transit Score Of 100, Commuting Is A Breeze With Streetcar Lines Just Steps Away. Fashion House Offers Premium Amenities , Including A Rooftop Pool, Fitness Center, Party Room And 24-Hour Concierge. (id:55499)
Psr
302 - 50 Wellesley Street E
Toronto (Church-Yonge Corridor), Ontario
2 bedrooms with windows + 2 full bathrooms, 710 square feet + long balcony, corner unit with plenty of light and windows, popular split layout, very quiet, overlooking residential area. Steps to Wellesley subway station, U of T, Ryerson, hospitals, shopping, restaurants. Walk score 98. Great amenities: roof top patio for bbq, outdoor pool, party room, gym, 24 hr concierge. Available tomove in - May 1st (id:55499)
Royal LePage Your Community Realty
507 - 1603 Eglinton Avenue W
Toronto (Oakwood Village), Ontario
Sophisticated 2-Bedroom, 2-Bathroom , 1 parking, 1 locker Suite at Empire Midtown! This stunning west-facing unit features $$$$ in premium builder upgrades, enhancing its sleek, modern finishes. Spanning a well layed out floorplan the suite offers flooring throughout, two walkouts to a spacious balcony. The contemporary kitchen is equipped with stainless steel appliances, ample storage in the unit and second bedroom, plus a walk-in closet in the primary suite. Amazing Location! Situated directly across from the Oakwood LRT Station, just an 8-minute walk to the TTC subway, and minutes to Highway 401. Building Amenities: 24-hour concierge, party room with kitchen & dining area, fitness center, two guest suites, bike storage, and an outdoor landscaped terrace with BBQ. Inclusions: Stainless steel fridge, stove, dishwasher, microwave, full-sized washer & dryer, all light fixtures, and window coverings. (id:55499)
Royal LePage Signature Realty
408 - 800 King Street W
Toronto (Niagara), Ontario
Experience a one-of-a-kind loft perched above King St W! Welcome to The Kings Lofts, a rare and sought-after two-story residence in the heart of King West Village. This spacious 1-bedroom + den Loft features the coveted "08" layout, offering an extended floor plan thanks to its unique architectural design. Soaring 17-ft ceilings and a wall of south-facing windows flood the space with natural light, highlighting the exposed concrete ceilings, custom stone accent wall, and industrial-chic details like steel ducts, a red fire bell, and a stainless steel hanging chefs pot rack. The largest balcony in the building provides a private outdoor escape, complete with stylish tile flooring and tree-lined view is perfect for barbecuing with friends. Other standout features include custom-stained oak stairs with steel trim, an extra storage/pet room discreetly built under the stairs, and a Nest smart thermostat. Located on the high-demand 4th floor, this pet-friendly building allows BBQs and offers all-inclusive maintenance fees covering utilities. Enjoy top-notch amenities, including overnight security, a modern gym, guest parking, and easy access to trendy restaurants, bars, shops, cafés, parks, and public transit. Don't miss this rare opportunity to own a true loft in one of Torontos most vibrant neighbourhoods! (id:55499)
International Realty Firm
Lot 10 Timberland Drive
Trent Hills, Ontario
Vacant Residential Land has many of potential. Aprox 2 Acres, with 200 feet frontage on Timberland Drv and Depth of 429 feet. Close to Trent River and Burnt Point Bay. Lot 11 Also for sale on MLS. Can be purchased together or separate. (id:55499)
RE/MAX Premier Inc.
Lot 11 Timberland Drive
Trent Hills, Ontario
Vacant Residential Land has many of potential. 2 Acres, with 200 feet frontage on Timberland Drv and Depth of 429 feet. Close to Trent River and Burnt Point Bay. Lot 10 Also for sale on MLS. Can be purchased together or separate. (id:55499)
RE/MAX Premier Inc.
Lot 10 Timberland Drive
Trent Hills, Ontario
Vacant Residential Land has many of potential. 2 Acres, with 200 feet frontage on Timberland Drv and Depth of 429 feet. Close to Trent River and Burnt Point Bay. Lot 11 Also for sale on MLS. Can be purchased together or separate. Seller priced to sell. (id:55499)
RE/MAX Premier Inc.
Lot 11 Timberland Drive
Trent Hills, Ontario
Vacant Residential Land has many of potential. 2 Acres, with 200 feet frontage on Timberland Drv and Depth of 429 feet. Close to Trent River and Burnt Point Bay. Lot 10 Also for sale on MLS. Can be purchased together or separate. (id:55499)
RE/MAX Premier Inc.
302783 Douglas Street
West Grey, Ontario
A masterclass in mid-century modern design, this 3,925 sq ft bungalow is nestled within 53 acres of lush forest and gardens- a rare blend of architectural sophistication and natural retreat, with every detail meticulously maintained. As if drawn by Frank Lloyd Wright himself, this light-filled home invites the outdoors in. Sunlight pours into each space, and the layout is as clever as it is comfortable, spanning three distinct wings. The bedroom wing includes a generous primary suite with double closets and a vanity room with double sinks, leading into a 3-piece bath. Three more bedrooms with deep closets and yard views share a 4-piece bath with walk-in glass shower and double sinks. At the heart of the home, an expansive, window-lined hallway casts light into each room, framed by brick columns and bespoke hardwood floors. The oversized living room with a stone-set wood-burning fireplace, a separate dining room, and large family room make this space perfect for entertaining. The kitchen offers a masonry-framed cooking area, custom wood counters, bar top, cabinetry, updated appliances (2021), abundant storage, and casual dining for six. The final wing suits multi-generational living or guests, with a private bedroom and bath, separate entrance, office/den, laundry, and 2-piece bath. A 3-car, 900 sq ft garage, open-concept basement with 9 ceilings, and unfinished 1,620 sq ft addition offer endless flexibility. Outdoors, a 300m tree-lined driveway welcomes you into total privacy. This property has long been organically maintained and offers beautiful permaculture gardens and wildflower meadows. Wander the many walking trails, explore the mature perennial gardens, or simply breathe in the peace of fruit and nut trees, wild woods, and diverse ecosystems- all just minutes from Durham. (id:55499)
RE/MAX Escarpment Realty Inc.
263 Simpson Road
Cramahe, Ontario
Farm Land with Residence zoned has. 2 entrances from Simpson Rd with the combine total of 151.9 Feet of frontage. Land is Horseshoe shape with a deep and wide parcel. Formerly was a strawberry farm. RUEC zoning, A Warehouse with the cool room facility for storage and 2 office buildings. Build your dream home with the view facing the Lake Ontario. Neighbour with Many custom homes built nearby. (id:55499)
RE/MAX Premier Inc.
263 Simpson Road
Cramahe, Ontario
Farm Land with Residence zoned has. 2 entrances from Simpson Rd with the combine total of 151.9 Feet of frontage. Land is Horseshoe shape with a deep and wide parcel. Formerly was a strawberry farm. RUEC zoning, A Warehouse with the cool room facility for storage and 2 office buildings. Build your dream home with the view facing the Lake Ontario. Neighbour with Many custom homes built nearby. (id:55499)
RE/MAX Premier Inc.

