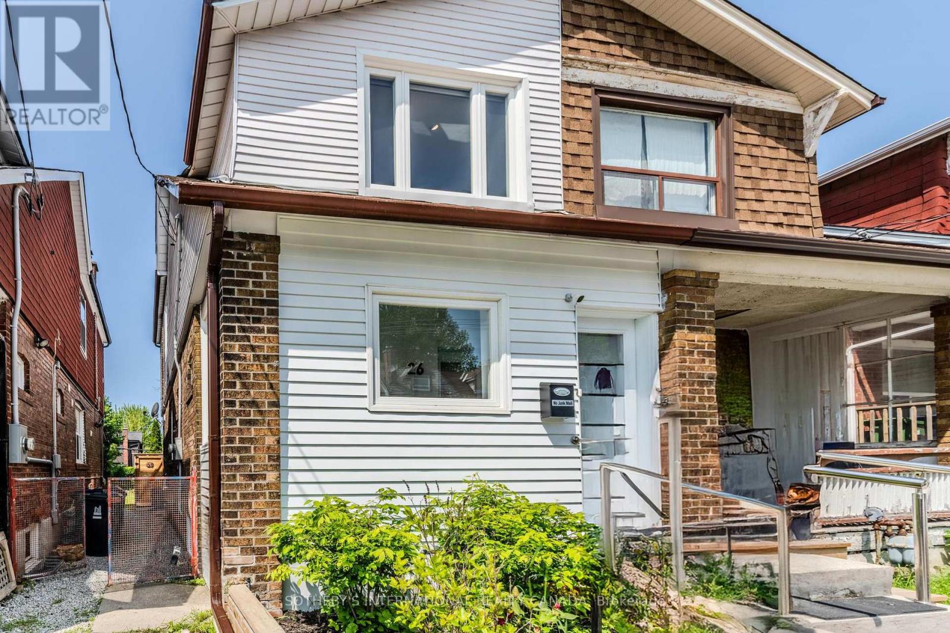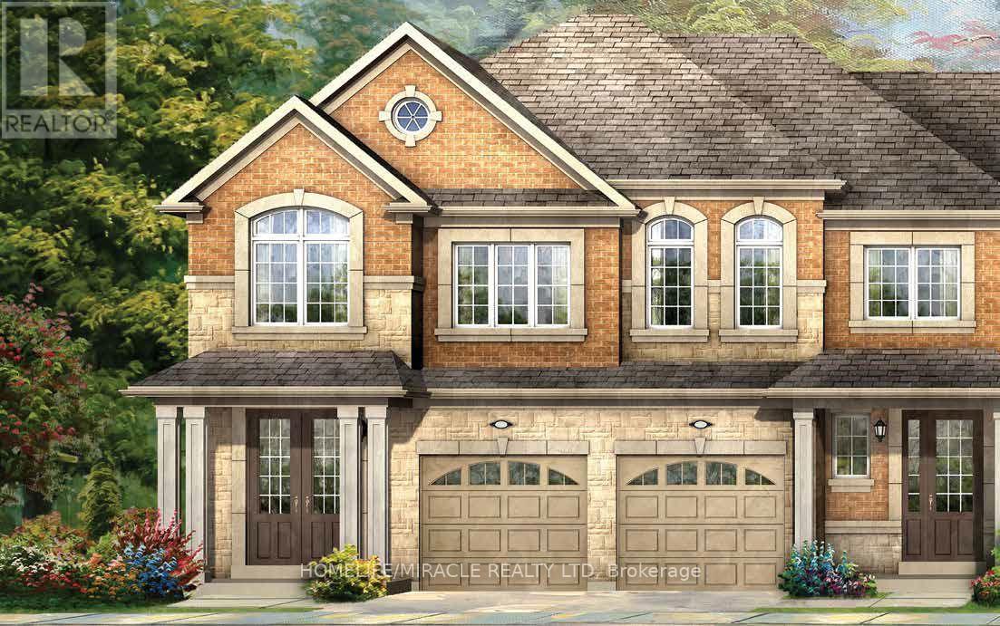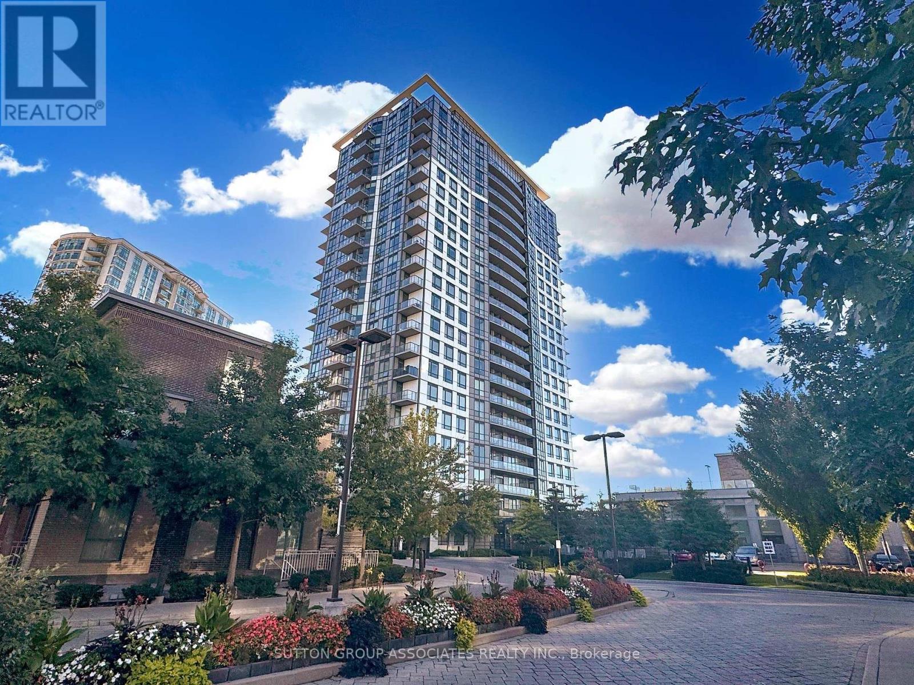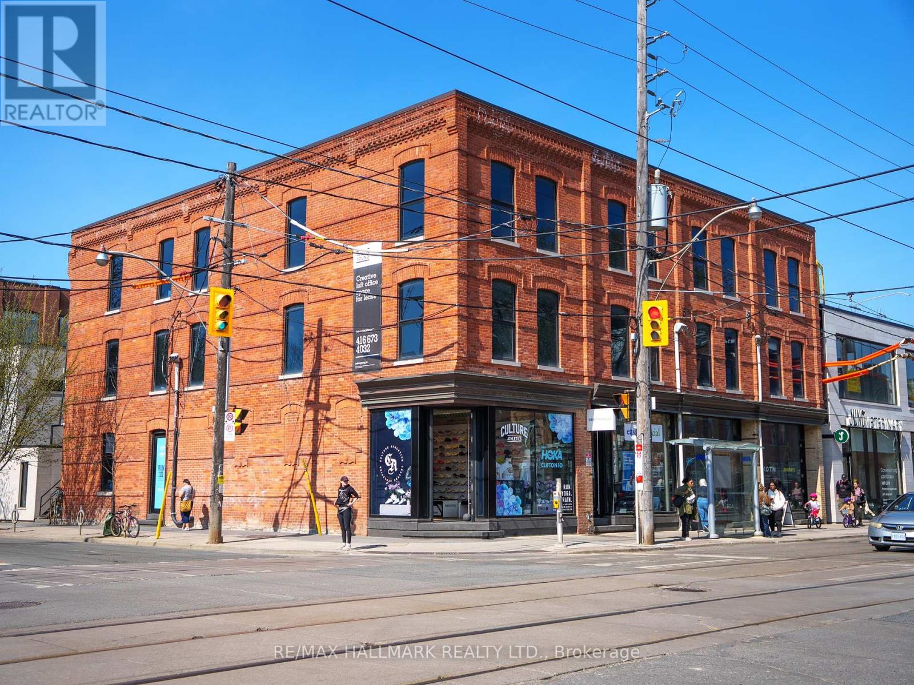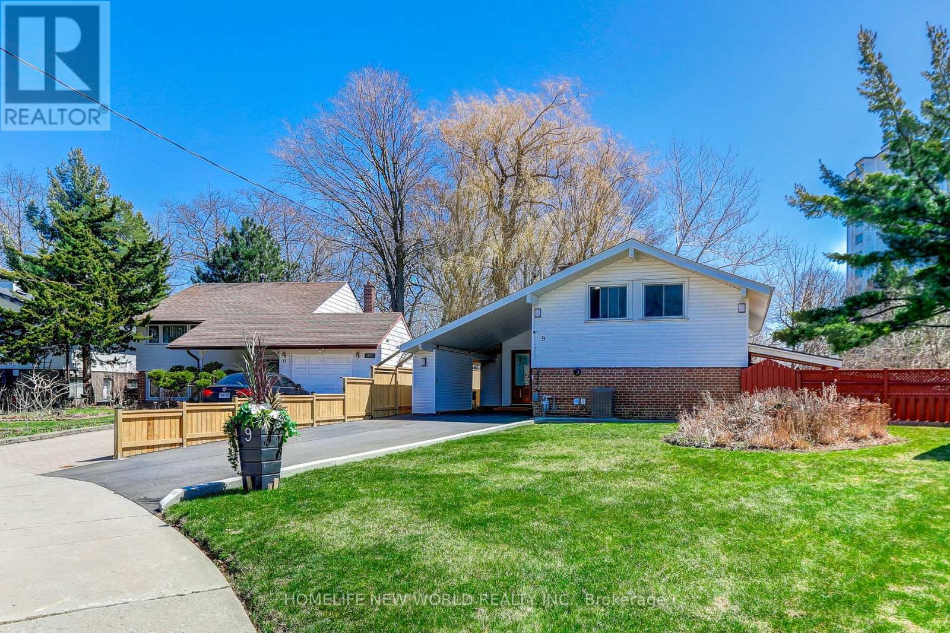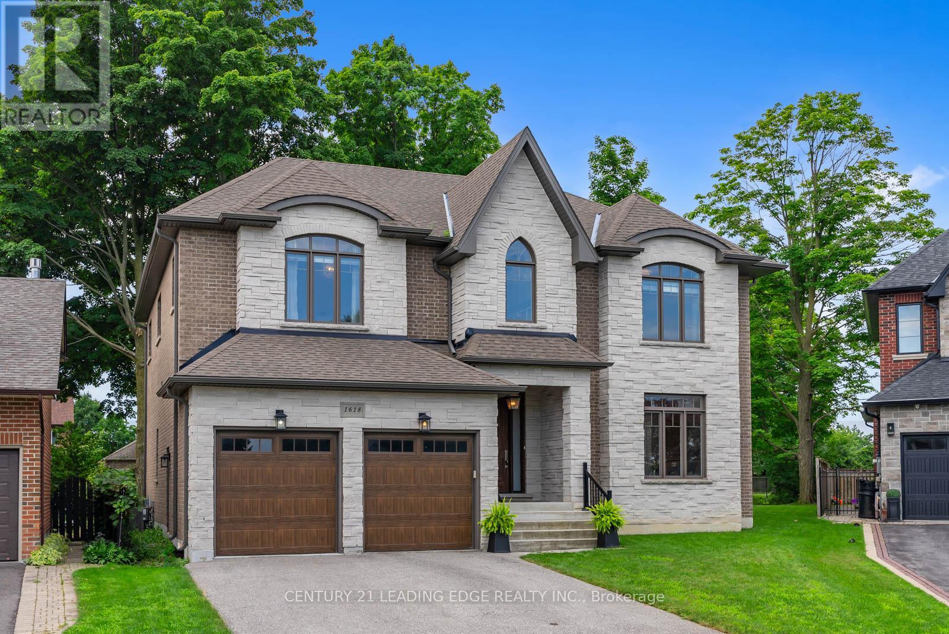5 Nimmo Lane
Ajax (South East), Ontario
Beautiful Urban Townhouse Move in Ready . 3 Bedroom with 2.5 Bathrooms , 2 Balconies, 9' Ceilings Modern Open Concept Kitchen, Granite Top, Hardwood in Great Room with . Walkout To Balcony. Oak Staircase. Large windows for natural light. Great For Family Entertaining. Great Location 2 minutes to Hwy401,shopping, new Pickering largest casino & Amazon warehouse . Close to Costco, lake, schools & walking distance to Transit. (id:55499)
RE/MAX Realty Services Inc.
19 Inlet Bay Drive
Whitby (Port Whitby), Ontario
Live By The Water In This Port Whitby Townhome 3 Bedrooms, 3 Bathrooms. Beautifully Renovated Main Floor Boasts Open Concept Layout Featuring Hardwood Floors, Large Eat In Kitchen With walk Out To Deck, Fully Fenced Yard. Meticulously Maintained. Huge Primary Bedroom With Custom W/I Closet & New Renovated 4Pc Ensuite Spa Like Bath. Finished Basement Perfect Space For Entertaining and Work From Home Area. Fantastic Family Friendly Location Close To All Amenities. 3 Car Parking No Sidewalk Walk To Go Transit, Shopping, Schools, Parks, Recreation, Conservation Area & Waterfront Trail (id:55499)
RE/MAX Hallmark First Group Realty Ltd.
26 Greenwood Avenue
Toronto (Greenwood-Coxwell), Ontario
Sophisticated city living blends seamlessly with east end charm. Perfectly positioned on a quiet, tree-lined street in the heart of Greenwood-Coxwell, this beautifully redesigned semi-detached home offers refined comfort just steps from artisanal coffee shops, destination dining, and relaxed local pubs. Enjoy your morning espresso at a nearby cafe, afternoon strolls through Greenwood Park, beach games at Ashbridge's Bay Volleyball Courts, and bask in serene evenings in your private backyard retreat. Inside, the home features thoughtfully designed 3 bedrooms including a finished lower level suite, and a sunlit open-concept main floor ideal for contemporary living.The kitchen is a true centrepiece, showcasing porcelain stone countertops, premium appliances and well crafted kitchen accessories to make your busy mornings a breeze. Recent upgrades throughout this home include redefined utility systems, smart mood lighting and a newly installed skylight (2025). Step outside to a professionally landscaped private backyard with a wood deck, smart irrigation, and a tranquil fountain. With refreshed aluminum siding at the front, this home offers a polished urban escape in one of Torontos most connected and welcoming neighbourhoods. Street parking available with City Permit. (id:55499)
Sotheby's International Realty Canada
46 Deverill Crescent
Ajax (Central West), Ontario
Ideal for first-time homebuyers or investors! Nestled in a family-friendly neighborhood with convenient access to all amenities. Just a short walk to Westney Heights Plaza, featuring Shoppers Drug Mart, Sobeys, Starbucks, and more. Easy access to Highway 401. Upgrades include a new furnace and A/C (2021), granite kitchen countertops with stylish backsplash, and an open-concept layout that walks out to a beautiful deck. Enjoy the spacious pie-shaped backyard, recently updated upper-level bathroom and modern light fixtures. Finished basement with a bathroom adds extra living space. Interlock and landscaping completed in 2021. (id:55499)
Eastide Realty
16 Bushwood Trail
Brampton (Northwest Brampton), Ontario
*Assignment Sale End Unit Townhome (Like A Semi-Detached Home) On The Border Of Caledon & Brampton. One Of The Best Floor Plans In This Community. Over 1,900 Sq. Ft Of Luxury Finishes & Upgrades. Hardwood Flooring, Upgraded Kitchen w/ Extended Cabs, Crown Moulding, Granite Countertops. Smooth Ceiling Throughout. Oak Staircase + Much More. Main Floor w/ Open Concept Dining Family Room w/ Gas Fireplace. Upper Level Primary Bedroom w/ Full 6 Pc Ensuite (Dual Sink, Glass Shower, Soaker Tub) + W/I Closet. All 4 Bedrooms Are Very Spacious. Separate Entrance From The Garage To The Basement, Perfect For Future In-Law Suite. Built By The Award Winning Rosehaven Homes. This Home Is Perfect For First Time Home Buyer's & Investors. 10/10 Home! (id:55499)
Homelife/miracle Realty Ltd
Upper - 184 Canlish Road
Toronto (Dorset Park), Ontario
A Well Maintained Apartment With 3 Good Size Bedrooms and 2 Full Washrooms In A Nice Brick Stucco House Located In A Nice Neighborhood Of Dorset Park. Almost New Kitchen, Window, Nice Flooring. Parks, Excellent School District, Shopping, Restaurants and Entertainment. (id:55499)
Century 21 Percy Fulton Ltd.
1400 Rennie Street
Oshawa (Taunton), Ontario
Welcome to this stunning 3-bedroom freehold semi-detached home, ideally situated in one of North Oshawa's most vibrant and sought-after communities. This beautifully maintained residence showcases a host of premium interior finishes, including a thoughtfully designed kitchen with quality cabinetry, countertops, large windows that flood the space with natural light, and an under-mount double sink-perfect for modern living. The exterior boasts upgraded interlocking on the front steps and a stone pathway leading to a charming backyard gazebo. A natural gas line for your bbq makes this an ideal space for entertaining. Enjoy unparalleled convenience with walking distance to Walmart, Home Depot, restaurants, shops, schools, and the Delpark Homes Centre. Commuting is a breeze with easy access to public transit, Durham College, Ontario Tech University, and Hwy 407. A perfect blend of comfort, location, and lifestyle-this home is a must-see! (id:55499)
Homelife Silvercity Realty Inc.
1110 - 195 Bonis Avenue
Toronto (Tam O'shanter-Sullivan), Ontario
Fully furnished and move-in ready, this luxurious 2-bedroom + den corner unit at Joy Condominium offers nearly 800 sqft of bright, open living space with 9-foot ceilings and stunning unobstructed southeast views of downtown Toronto, the CN Tower, and city fireworks from a private balcony. Meticulously maintained by the original owner, the open den provides flexible space, while the upgraded kitchen features stainless steel appliances, quartz countertops, a large island, upgraded cabinetry and backsplash, and a high-end faucet. The suite includes two full upgraded bathrooms with safety grab bars, and a rare windowed ensuite in the primary bedroom for natural light. Thoughtful upgrades include custom motorized Hunter Douglas blackout blinds, built-in storage in the primary bedroom, wall-mounted shoe storage at the entry, a medicine cabinet in the ensuite, and upgraded lighting throughout. The second bedroom comes equipped with a custom queen-size murphy bed, mattress, desk, and shelving, making it ideal for both work and rest. Just bring your suitcase-furniture and essentials are included. Parking and a locker are also provided. Enjoy access to top-tier amenities such as an indoor pool, gym, sauna, 24-hour concierge, party room, guest suite, and rooftop garden. Located steps from Agincourt Mall, Walmart, restaurants, TTC, GO Transit, and Hwy 401, this turnkey home offers comfort, style, and convenience in one of Scarborough's most vibrant neighbourhoods. Please see virtual tour. (id:55499)
Sutton Group-Associates Realty Inc.
200&300 - 974 Queen Street E
Toronto (South Riverdale), Ontario
Step into this amazing suite spanning 2,140 sqft in the vibrant Queen East neighborhood. Zoned for Live/Work, this presents an incredible opportunity for a unique residential or business space, or both! This fabulous open-concept suite has undergone meticulous restoration, featuring tall ceilings adorned with architectural skylights, stunning exposed brick, and large windows inviting ample natural light. This double unit features an incredible 400 sqft Open Terrace and a state-of-the-art Bulthaup kitchen, two brand-new Italian-inspired bathrooms, and newly installed wall-to-wall white Oak hardwood flooring. This exceptional space offers a rare blend of quality and sophistication. Whether you're seeking a personal oasis or a business hub, 974 Queen St E is ideally located in the heart of Queen East, just steps away from an array of shops and restaurants, including the renowned Broadview Hotel. Surface rental parking available across the street. Opportunity to work with the landlord regarding lighting placement and options, as well as partition walls to suit. Please note that unit 200 is leased but unit 300 is still available at $4400/month (id:55499)
RE/MAX Hallmark Realty Ltd.
423 Guildwood Parkway
Toronto (Guildwood), Ontario
Lakeside Living On Lake Ontario! Experience The Beauty Of Lake Ontario From This Custom-Built 5-Bedroom, 6-Bathroom Multigenerational Masterpiece, Perfectly Perched On The Bluffs & Completed In 2018.From The Moment You Step Inside, You're Greeted By A Dramatic Wall Of Windows Showcasing Stunning Lake Views. The Open-Concept Main Floor Is Designed For Seamless Living & Entertaining, Featuring Heated Foyer Floors, Pot Lights, & Hardwood Flooring. Relax In The Spacious Living, Dining, & Entertainment Area Centered Around A Floor-To-Ceiling Marble Gas Fireplace With Built-In Speakers & Smart Lighting. The Chef-Inspired Kitchen Boasts Premium Jennair Stainless-Steel Appliances, Including A Built-In Gas Cooktop, Wall Oven, Microwave, Quartz Countertops, & Both An Island & Peninsula Seating Up To 7. A Main-Floor 5th Bedroom (Currently Used As An Office) & Stylish Guest Bath Complete This Level. Upstairs, You'll Find Four Generously Sized Bedrooms, Each With Its Own Washroom. Two Are Luxurious Primary Suites With Lake Views. The East Suite Offers A Spa-Inspired 6-Piece Ensuite With Freestanding Tub, Glass Shower With Rain Head & Body Jets, Double Vanity, & Heated Floors. The West Suite Features 2 Closets, Lake Views, & A Beautiful 3-Piece Ensuite W/Oversized Shower. The Finished Lower Level Includes A Recreation Area, Modern 3-Piece Bath, Utility Room, & Storage Plus Easy Potential For A Separate In-Law Suite Entrance. Step Outside To Your Backyard Oasis, Where Over $275K Has Been Invested In Creating A Show-Stopping Space. Enjoy Three Levels Of Outdoor Living: Lounging & Dining Areas, A Hot Tub, Fire Table Zone, & A Pioneer-Built 8Ft Saltwater Diving Pool With Multicolored Lighting & Three Deck Jets All Smartphone Controlled .With Modern Stucco & Cedar-Stained Wood Exterior, Luxury Landscaping, Smart Irrigation & Lighting, & Approx. 3,500 Sq Ft Of Living Space Plus Lower Level, This Rare Lakeside Retreat Blends Luxury, Functionality, & Family Living. (id:55499)
RE/MAX West Realty Inc.
9 Ladysbridge Drive
Toronto (Morningside), Ontario
A Rare Gem! Spacious 4-Bedroom Detached Home on a Premium Pie-Shaped LotWelcome to this charming and sun-filled 4-bedroom, 2-bathroom detached home nestled in a desirable family-friendly neighborhood! Enjoy the warmth of a cozy, cottage-inspired living area bathed in natural light through large picture windows overlooking a beautifully landscaped backyard.The property boasts a long private driveway and a convenient side entrance that leads to a spacious covered patioideal for entertaining, relaxing, or family fun in the expansive backyard.Just a short stroll to the local recreation center with tennis courts, playgrounds, scenic parks, and nature trails. Close to top-rated schools, hospital, and public transit for everyday convenience.Updates:Roof (2017), Exterior Paneling (2019), Living Room, Primary Bedroom & Bathroom Windows (2018) Kitchen (2024), Driveway (2024), Front Fence (2024) (id:55499)
Homelife New World Realty Inc.
1618 Heathside Crescent
Pickering (Liverpool), Ontario
Welcome To This Stunning Custom-Built Gem Which Combines Timeless Elegance With Modern Features And Superior Finishes. Approximately 5400 Sf Of Living Space With Multiple Spaces For Entertaining, Day To Day Living And Working From Home. The Heart Of The Home Is The Chef-Inspired Kitchen With Custom Cabinetry, Marble Back splash, Jen Air Appliances Including 36 Wide Paneled Built-In Fridge, Servery And A Considerable Eat-In Area Overlooking The Backyard. The Spacious Family Room Features Built-In Cabinetry, Gas Fireplace And Waffle Ceiling With Pot Lights. Upstairs, The Private Primary Suite Includes A 5-Piece Ensuite With A Soaker Tub And Custom Walk-In Closet With Seating. The Upper Level Also Includes Three More Generous Bedrooms With Semi-Ensuite, And Double Closets And One With A 3pcEnsuite And Walk-In Closet. The Finished Lower Level Offers A Sizable Recreation Room With Gas Fireplace, Kitchenette And A Private Bedroom With A 3-Piece Ensuite. Live And Thrive In This Family-Friendly Neighbourhood That Falls Within The Highly Ranked William Dunbar Public School Making It An Ideal Choice For Families. You Wont Want To Miss This Extraordinary Home! Extras: Soft Close On all Cabinetry In Kitchen, Undermount Lighting, Glass Inserts & Lighting In Upper cabinets, Reverse Osmosis Water System, Upgraded Light Fixtures Thru-Out, Custom Cabinetry In Bath, Water Softener, Surround Sound in Fmly rm (id:55499)
Century 21 Leading Edge Realty Inc.



