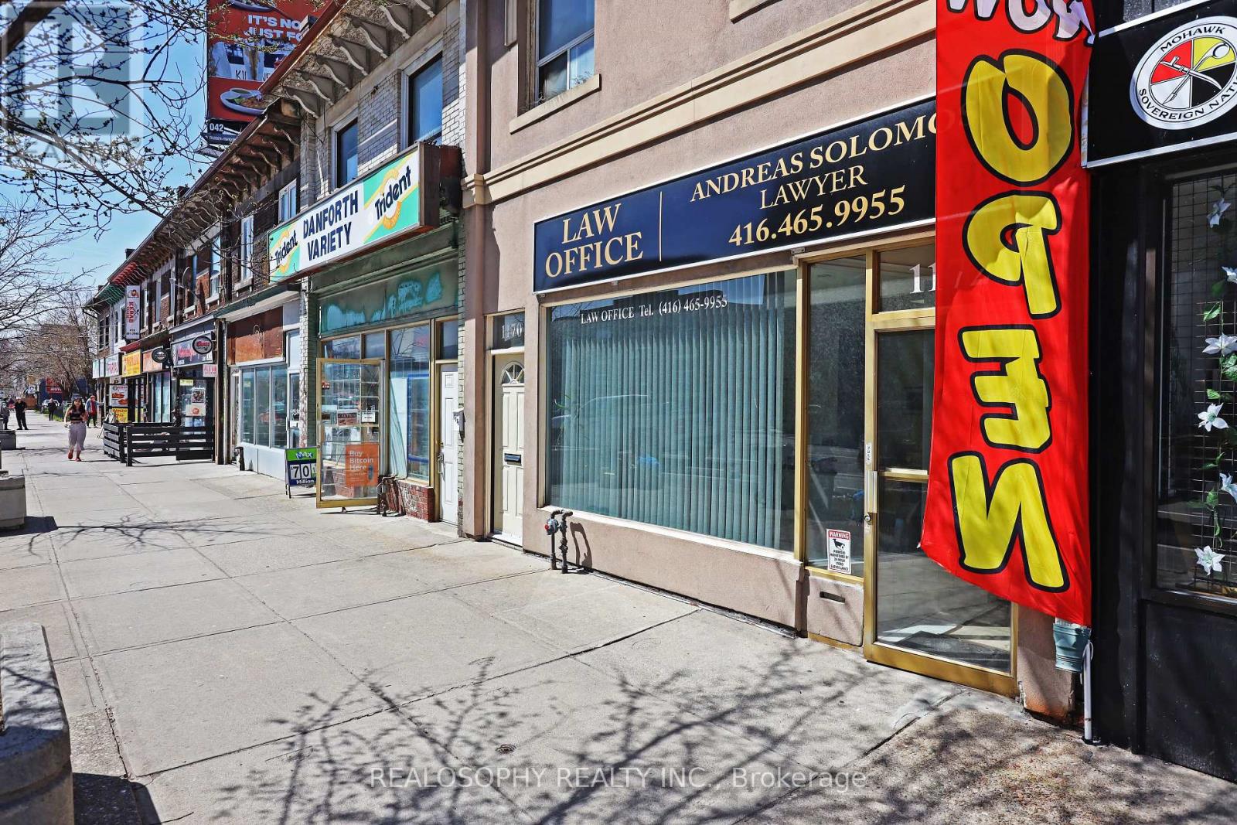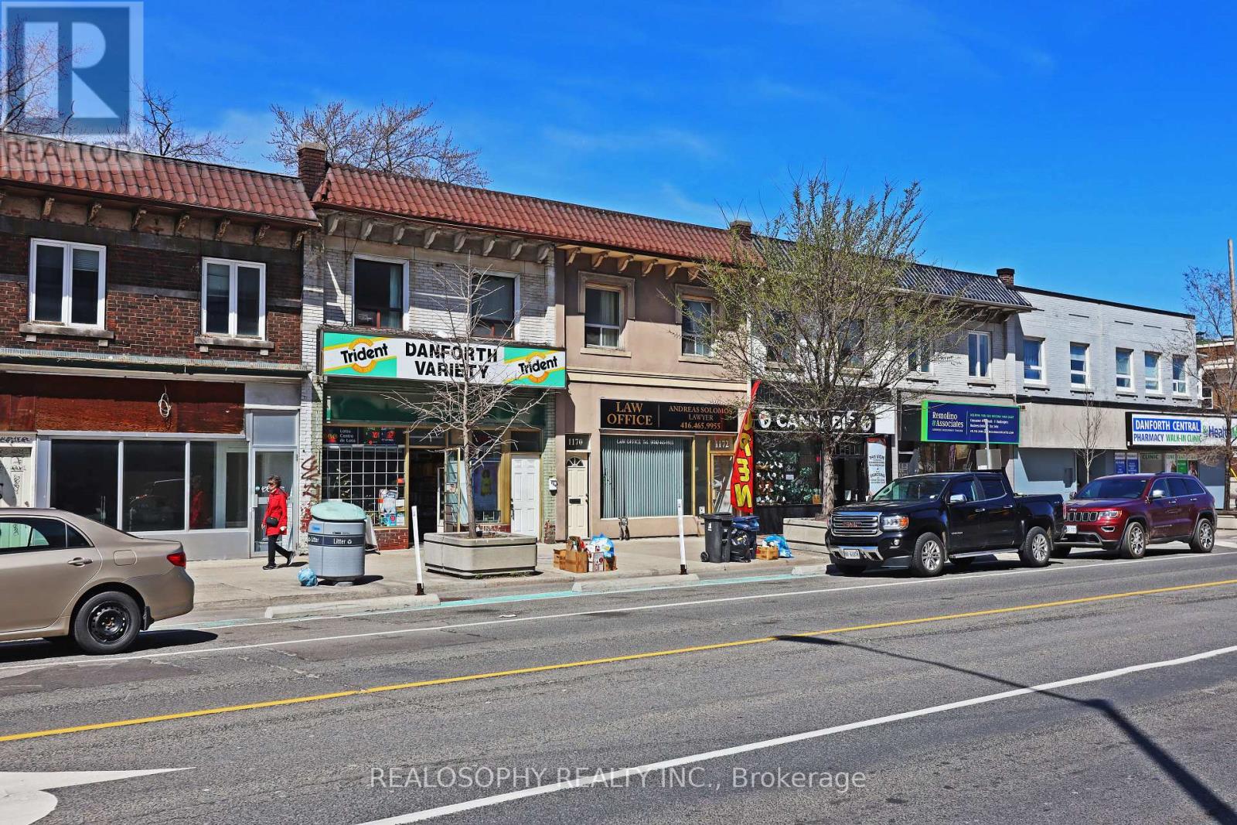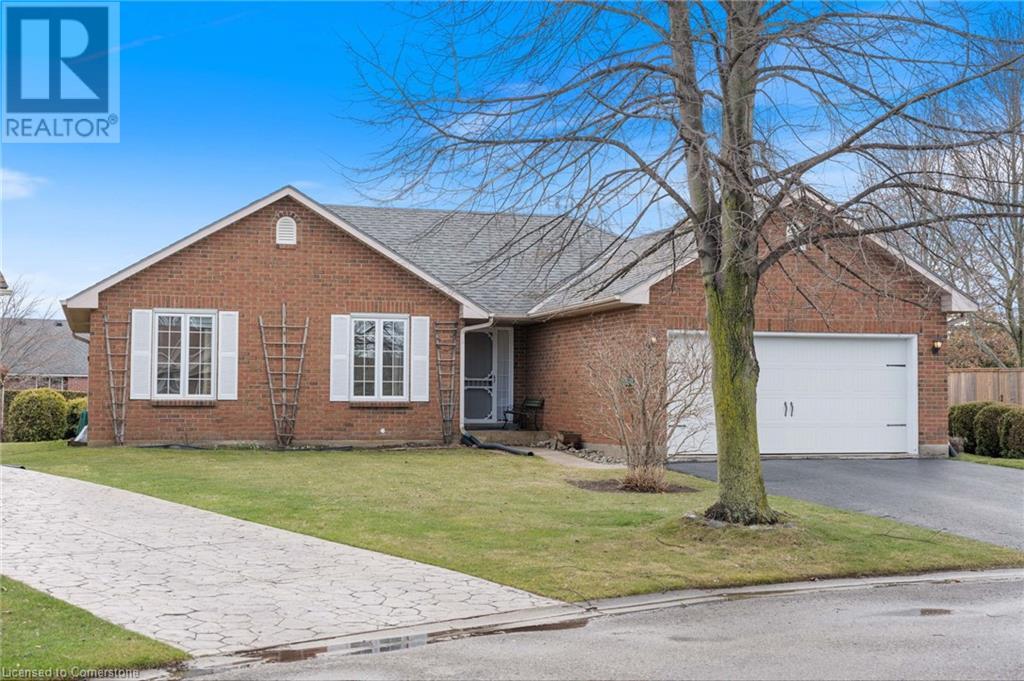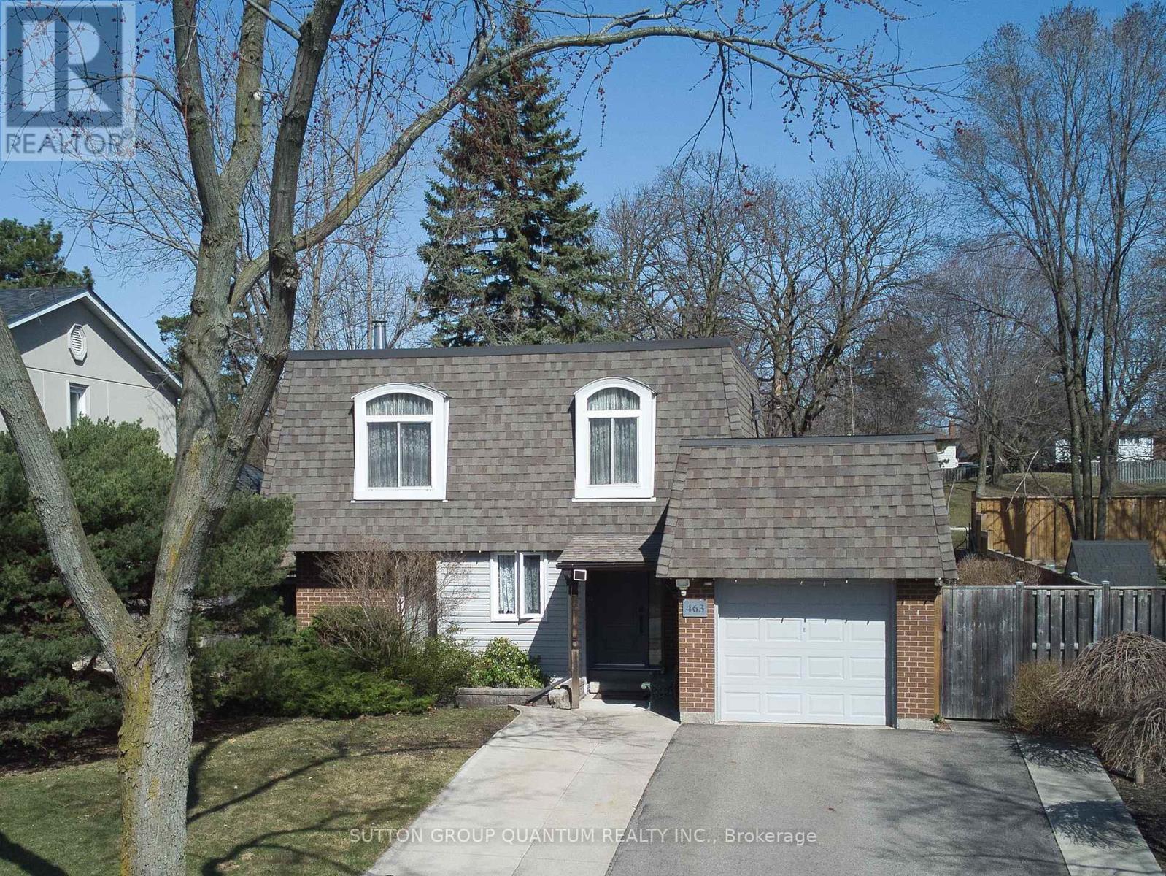809 - 6 David Eyer Road
Richmond Hill, Ontario
Elgin East condos with concierge services. 1 bed + den 639SF + balcony overlooking treetops. 639SF as per builder's plan. Available June 1st. No pets. 1 year lease. Includes 1parking, 1 locker. Residents can enjoy an array of amenities: gym, yoga studio, recreational room, communal outdoor space with bbq, theatre room, business room, theatre room, outdoor playground for children. Tenants to provide credit report with all pages (landlord may opt to get their own and verify), gov't issued I.D. employment letter, current pay stubs, rental report. Interview to follow. (id:55499)
Sotheby's International Realty Canada
38 Balance Crescent
Markham (Angus Glen), Ontario
Angus Glen South Village By Kylemore, Brand New , Over $100k of Upgrade from the builder , Detached House, Nestled on the prestigious Angus Glen Golf Course, this Master Crafted , High End , 2 Story, South Facing House offering a harmonious blend of Elegance and Modern Sophistication. Designed for both Comfort and Entertainment, the Home Features a Gourmet Kitchen with top-tier appliances, expansive living spaces , Open Concept Kitchen / Living Room/ Family Room / Office and All Facing South, Master Bed room also South Facing, Very Functional and Sunny. The House Surrounded by lush Greenery and Manicured Landscaping, Walk to Ravine Tral, General Features: Large Lot and Right Hand Side of the House Next to Green Belt. Over 3600 sf , Plus 2000 SF. unfinished Basement, 10 Ceiling Main, 9 Ceiling 2nd Level, and 9.5 Ceiling Basement* 2 Story High Ceiling in the Centre of the House , Upgrades Include: Hardwood Flooring Throughout the House* Gourmet Kitchen top-tier appliances* , Subzero 36" Fridge, Wolf 36" Gas Stove , Wall Oven and Microwave, Build in Dishwasher, Brand New Laundry Pair Samsung S.S. Between Main and 2nd Floor. All Inner 9' Solid Wood Doors & Large Casement Windows, HRV Ventilation System* Central Vacuum System Rough In. EV Charging Rough In. lots of Pot Lights* on The Main Floor , Walk In Closet In Master Bedroom and 2nd En-Suite. Great Location North of 16th Avenue and East Of Warden , AGSV. **EXTRAS** Top School Zones ****Pierre Elliott Trudeau High School. Angus Glen South Village Elementary School under Construction. Be One of the Earliest Moved in Home Owners. Enjoy the Brand New , Never Lived Maison House. (id:55499)
Landing Realty Inc.
Century 21 Landunion Realty Inc.
Main - 451 Donlands Avenue
Toronto (East York), Ontario
This fantastic detached triplex boasts a spacious main floor featuring 3+1 bedrooms, 1 bathroom, and a shared backyard. Enjoy the convenience of 1 parking spot in this sought-after neighborhood. Don't miss the chance to make this your new home sweet home! Only small vehicles will be allowed for parking due to the narrow mutual driveway to access the backyard parking area. The main floor den is not to be used for all four seasons, but can be used as storage. Can be used as an office or den in warmer months. (id:55499)
Real Broker Ontario Ltd.
1170 Danforth Avenue
Toronto (Danforth), Ontario
Discover an extraordinary investment opportunity on Danforth! Located in a desirable neighbourhood, Steps From The Subway, future Ontario Line, and new condo Developments. This remarkable mixed-use building offers an ideal combination of location, income potential, and versatility. The ground floor hosts a spacious commercial unit with 10' ceilings, currently a Law office, with a vast unfinished basement for expansion. The second floor includes a spacious two-bedroom apartment. 4 parking spots are accessible through lane way. Don't miss out on this exceptional opportunity! The property is owner occupied and will be delivered vacant on completion. (id:55499)
Realosophy Realty Inc.
1170 Danforth Avenue
Toronto (Danforth), Ontario
Discover an extraordinary investment opportunity on Danforth! Located in a desirable neighbourhood, Steps From The Subway, future Ontario Line, and new condo Developments. This remarkable mixed-use building offers an ideal combination of location, income potential, and versatility. The ground floor hosts a spacious commercial unit with 10' ceilings, currently a Law office, with a vast unfinished basement for expansion. The second floor includes a spacious two-bedroom apartment. 4 parking spots are accessible through lane way. Don't miss out on this exceptional opportunity! The property is owner occupied and will be delivered vacant on completion. (id:55499)
Realosophy Realty Inc.
4602 - 7 Grenville Street
Toronto (Bay Street Corridor), Ontario
Fabulous YC Condo In Great Location. High Floor Studio 351 sqft + 83 sqft Balcony, Electronic Key less Door Lock System, 9 Ft Ceiling. 7th Floor Amenities; Gym, Yoga, Dining, Lounge, Virtual Aerobics, Terrace. 64th Floor Lounge & 66th Floor Swimming Pool Viewing Toronto Downtown & Lake !! New Wood Flooring Entire Unit !! (id:55499)
Right At Home Realty
13 Bayshore Court
Port Dover, Ontario
Welcome to 13 Bayshore Court – Your Port Dover Retreat! Nestled on a quiet court in one of Port Dover’s most desirable neighbourhoods, this charming bungalow offers the perfect blend of comfort, space, and style. Step inside to discover a bright, open concept living area where the kitchen, dining, and living room flow seamlessly ideal for entertaining or everyday living. With three well-appointed bedrooms, including a primary suite with a luxurious 4-piece ensuite, this home is designed for relaxation. The fully finished basement is a true highlight, featuring a large recreation room, a games room for fun gatherings, and a versatile den—perfect for a home office or cozy reading nook. Outside, enjoy low maintenance living with an attractive landscaped yard and a wood deck, perfect for summer barbecues or morning coffees. The 2-car attached garage provides ample storage and convenience year-round. Whether you’re looking for a peaceful forever home or a welcoming retreat near Lake Erie’s shores, 13 Bayshore Court delivers it all. Don’t miss your chance to make this Port Dover gem yours! (id:55499)
Coldwell Banker Momentum Realty Brokerage (Port Dover)
5154 Aurora Road
Whitchurch-Stouffville (Ballantrae), Ontario
Multi Potential Property: Opportunity for Future Development, continue as Current Investment. In the Heart of Ballantrae ~ almost 1/2 ACRE on Aurora Road, 69 x 305 ft HUGE LOT. Property is located within the Ballantrae 2ndry Official Plan. This means the property has excellent potential for future development. Currently Tenanted with AAA Tenant. Collect rent immediately ~ Great Investment Property. The existing house features newer bathrooms, open concept kitchen, pot lights, vaulted ceiling main floor laundry and fully finished basement with 2 additional bedrooms. Garage is converted into the primary bedroom complete with walk-in closet and 3-piece ensuite bathroom with large shower ~can easily be converted back into a garage if needed. Huge driveway ~ can accommodate multiple vehicles. This property has great future development potential! (id:55499)
Royal LePage Your Community Realty
1483 Rankin Way
Innisfil, Ontario
Welcome to 1483 Rankin Way, where comfort, convenience, and charm come together in this beautiful freehold townhouse. Perfectly situated near shopping, schools, and Lake Simcoe, with easy access to Highway 400, this home is ideal for families, professionals, and anyone looking for a warm and inviting space to call their own. Step inside to a bright and airy layout, designed for effortless living. The open-concept living and dining area is bathed in natural light, creating a cozy yet spacious feel—perfect for relaxing or entertaining. The modern kitchen is a true centerpiece, featuring a stylish backsplash and stainless steel appliances, making it the heart of the home. Sliding doors lead to your fully fenced backyard, offering a private retreat for morning coffee, summer BBQs, or playtime with kids and pets. Upstairs, the primary bedroom is a peaceful escape, complete with a large closet and serene views of the backyard. Two additional well-sized bedrooms and a 4-piece bathroom complete the upper level, providing plenty of space for a growing family. With its thoughtful design, cozy atmosphere, and unbeatable location, this home is a must-see. Don’t miss your chance to make it yours! (id:55499)
Keller Williams Experience Realty Brokerage
104 - 1810 Walker's Line
Burlington (Palmer), Ontario
Highly desirable 1 Bedroom + Den condo in sought after condo complex. Updated and well maintained unit with new kitchen, renovated bathroom, new floors and freshly painted. In-suite laundry. Private balcony. Plenty of amenities and visitor parking. Underground parking stall (#43) and 1 storage locker (#49). Gym, and party room included. Walk to Tim Hortons, restaurants, FRESHCO, bars, banks, etc. Close to QEW. Please attach rental application, references, credit reports, employment letters and schedule A with all offers to lease. No smoking and No pets. (id:55499)
Exp Realty
463 Lolita Gardens
Mississauga (Mississauga Valleys), Ontario
Family home, perfectly situated in a serene and highly sought-after neighbourhood with unbeatable convenience. This well-maintained property offers quick access to major highways like QEW and HWY 403, top-rated schools, and numerous parks, making it an ideal location for families. Just 10 minutes away, you'll find Mississauga's vibrant amenities, including Square One Shopping Centre, Celebration Square, YMCA, Central Library, and Seneca College. Nestled on a spacious 50x120 ft lot, this home boasts a rare direct gate access to a peaceful park, creating a private retreat for nature lovers. Step inside to discover a bright and functional layout, featuring a kitchen with a breakfast nook, a separate dining room, and a cozy living room that opens to a private backyard oasis. The covered porch is a standout feature, offering year-round enjoyment of your garden, rain or shine. The main level also includes a family room, perfect for movie nights or relaxing, along with nearly new hardwood floors and a convenient powder room. Upstairs, three spacious bedrooms with large built-in closets await, along with access to a rooftop terrace above the garage. Your private sanctuary for morning coffee or evening stargazing. The finished basement adds versatility with an extra bathroom, laundry area, and ample storage for kitchen supplies or sports gear, all designed in an open-concept layout. Key updates include a newer roof, windows, entrance doors, garage doors, HVAC system, and owned hot water tank, ensuring peace of mind for years to come. Homes like this rarely hit the market, especially at such incredible value comparable to many semi-detached listings. Don't miss your chance to own this true gem. (id:55499)
Sutton Group Quantum Realty Inc.
515 College Avenue
Orangeville, Ontario
In the Heart of Orangeville, we proudly present a clean, spotless & pristine four bedroom detach home in a very desirable area. This area only has detached properties. Pride of ownership and a warm ambiance are what you feel when you step inside. Private lot backing on to green space, mature maple trees, no neighbors behind, plenty of room for the kids to play. Inside, you'll find an open concept dining/living room with gorgeous windows looking out to the back and front of the home. The kitchen has granite counters, maple cabinets, Stainless steel appliances, & eat-in area with stools or kitchen table. The family room has a gas fireplace with a big window with natural light. The upper-level has a large primary bedroom with a walk-in closet and a 4-piece ensuite. Accompanied by another 4-piece bath and three bedrooms that are all good size and perfect for a growing family. The basement is large and awaits your finishing touches. Walking distance to all amenities, schools, restaurants, grocery stores and more. Don't miss out on this one - it won't last long! Updates include - roof 2017, furnace 2013, most windows 2014, hardwood in family room and hallway. Floor plans attached. (id:55499)
Royal LePage Rcr Realty












