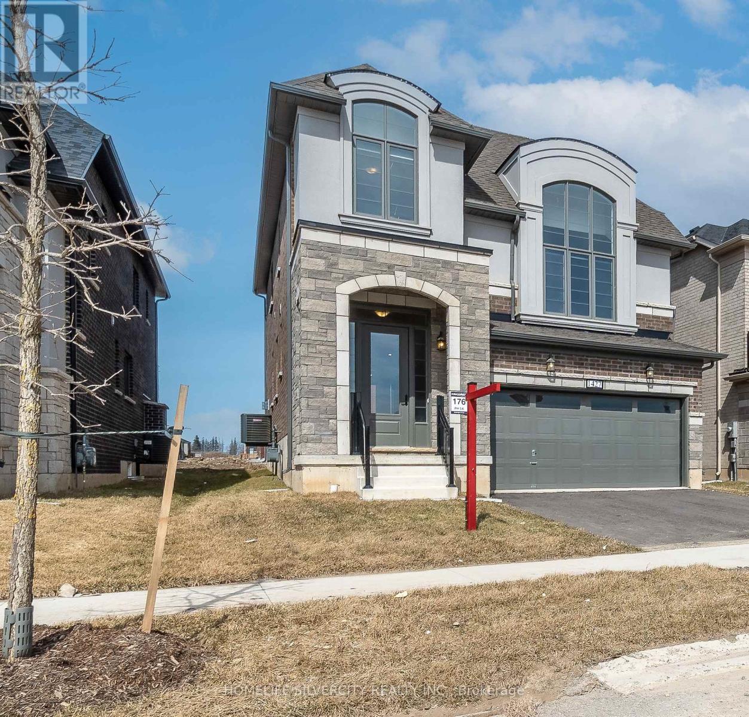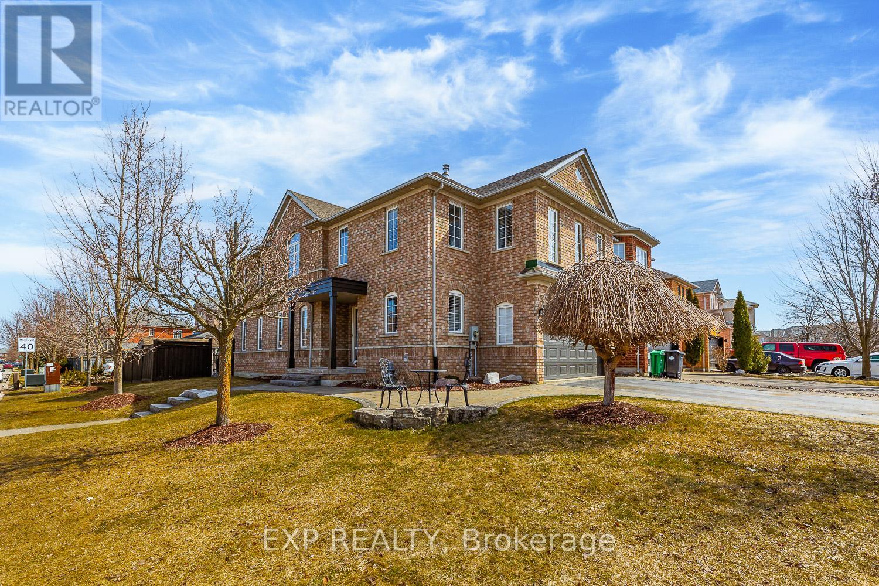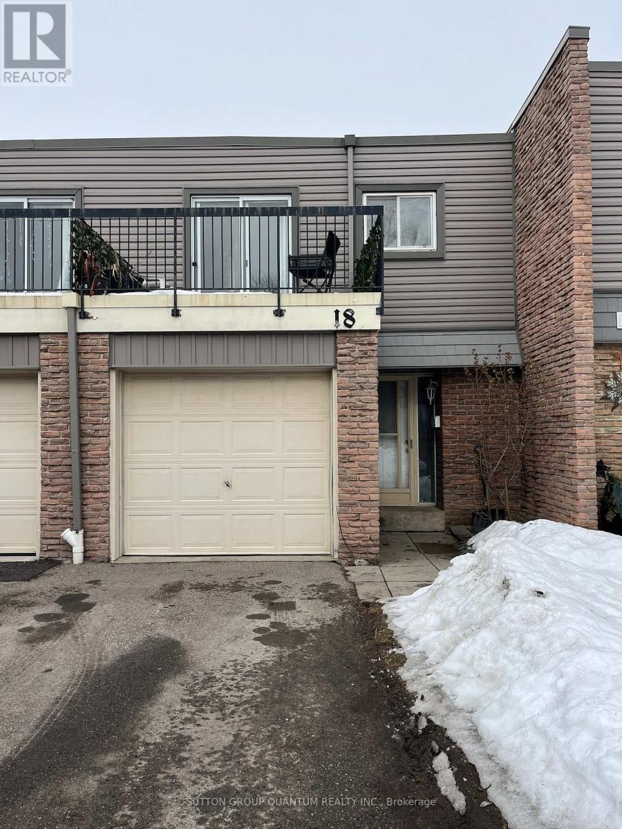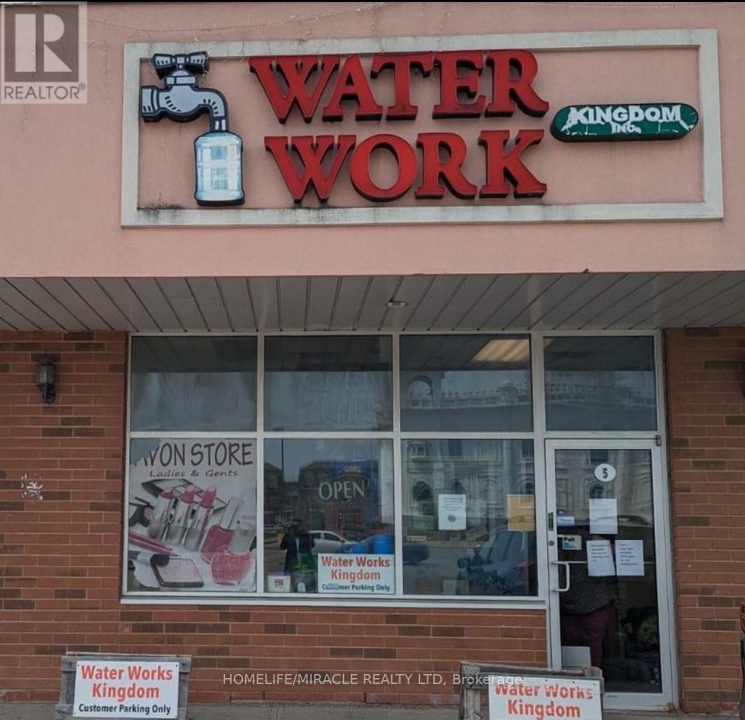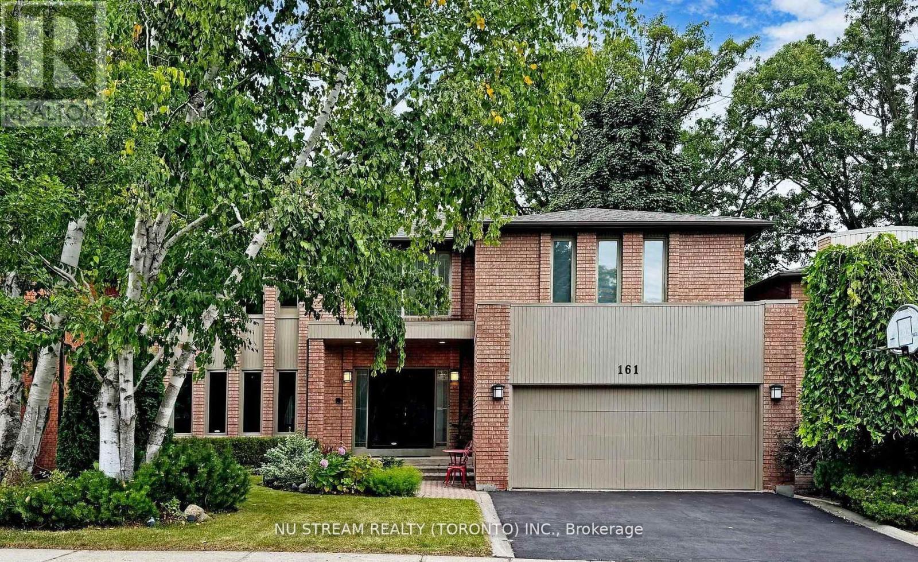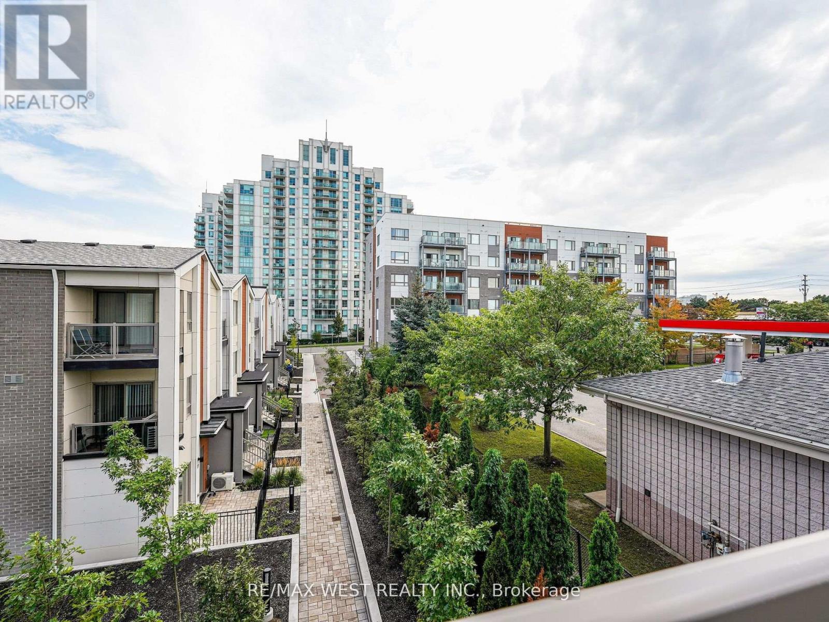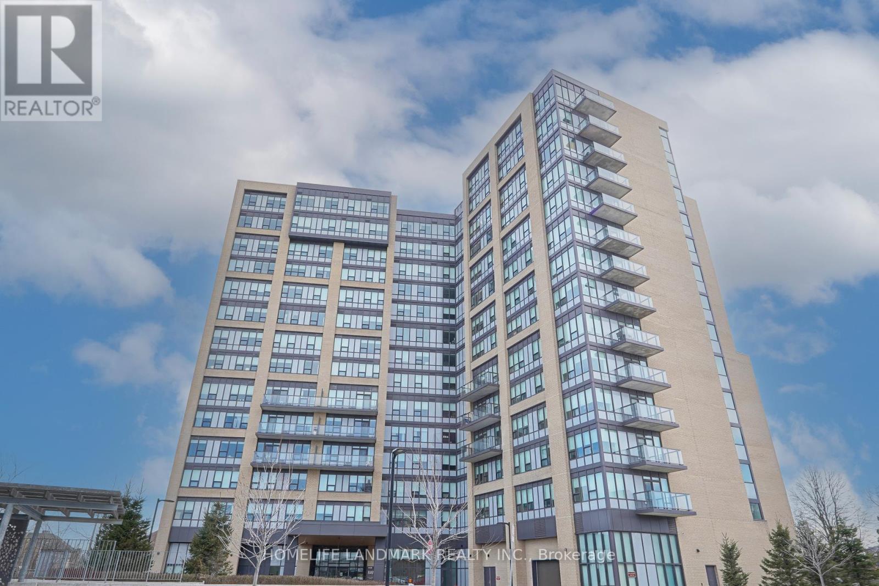15 West 1st Street
Hamilton (Bonnington), Ontario
Prime Investment Opportunity Steps from Mohawk College! Welcome to this spacious, income-generating home ideally located just a 5-minute walk to Mohawk College, Walmart, restaurants, and transit with easy access to Fennell Ave and Upper James St. Sitting on a huge corner lot (could be built for extra rental income), this versatile property offers a total of 7 bedrooms, 3 full 3-piece bathrooms, perfect for students, families. Main Floor: 3 bright bedrooms, full kitchen, and a 3-piece bath. Second Floor: 2 spacious bedrooms and a 3-piece bath. Basement: 2 bedrooms + 1 storage room (potential extra bedroom), 3-piece bath, laundry room. Features include: Separate entrance, Two sets of laundry (ideal for shared living), New windows (approx. 2023), Approx rental income of $5,000/month. (id:55499)
Century 21 Heritage Group Ltd.
8 Hackney Court
Hamilton (Ancaster), Ontario
Stunning Family Home on Quiet Court in Ancaster Meadowlands 5,000+ Sq Ft of Finished Living Space! This beautifully maintained home offers 3500 sq ft above grade plus 1500 sq ft of professionally finished basement space providing ample room for family living, entertaining, and multi-generational comfort. Step inside through the grand double-door entry into a spacious, sun-filled foyer with soaring ceilings. The main level features hardwood flooring throughout the formal living room, family room, and an elegant dining room enhanced with timeless wain scotting. A bonus main floor den serves perfectly as a home office, music room, or even a guest bedroom. The spacious eat-in kitchen offers ample cabinetry, a central island, modern appliances, and direct access to the backyard. Upstairs, discover 4 generously sized bedrooms, including a luxurious primary retreat with vaulted ceilings and a unique 13 x 11 sitting area ideal for a nursery, workout space, or office. The spa-inspired ensuite features heated floors, a corner Jacuzzi tub, a walk-in shower, and double vanity your private escape at the end of the day. Two of the secondary bedrooms are connected by a functional Jack & Jill bathroom. The fully finished basement is built for entertaining and extended stays, complete with a home theatre setup, second kitchen, an additional bedroom, and a full bathroom perfect for guests or in-laws. Step outside to a private backyard oasis on a 50' x 137' lot, complete with a tiered stone patio and mature landscaping ideal for summer BBQs and peaceful evenings. Quiet, low-traffic court location, Main floor laundry, inside garage entry & side door access, Hardwood in all main living areas, Double garage & extended driveway, close to parks, schools, shopping, and major commuter routes. (id:55499)
RE/MAX Escarpment Realty Inc.
1427 Upper Thames Drive E
Woodstock, Ontario
Woodstock Living at its best. Brand New Never Lived Open Concept 4+3 Bedroom detached house facing large pond and park with walking distance to Newly built Sikh temple is thriving to be your New home. Tastefully decorated Kitchen with BESPOKE Appliances and huge Island can be your favorite space. Separate Living and Family Room, Nature's Paradise Pond view from Living room and Bedroom. Finished Three Bedroom Basement Apartment can be your helping hand towards your mortgage payment. Live Stress free and enjoy the Nature. (id:55499)
Homelife Silvercity Realty Inc.
599c Commanda Lake Road
Parry Sound Remote Area (Restoule), Ontario
Discover Your Private Family Compound at 599C Commanda Lake Road. Escape to your personal paradise with this unique real estate opportunity nestled on the serene shores of Commanda Lake. This exceptional property boasts a primary residence, a charming secondary cottage, and a spacious commercial space, all set on over 3 acres of pristine land in an unorganized township, offering you limitless potential. Versatile Living Spaces; The primary home provides a comfortable and inviting atmosphere, perfect for family gatherings and relaxation with 1+1 bed/loft. The secondary cottage is ideal retreat for guests or additional family members, ensuring everyone has their own space to unwind. Commercial Opportunities: commercial space presents an exciting opportunity for entrepreneurs. Whether you envision running a family business, establishing a bed-and-breakfast, or converting the space into apartment buildings, the possibilities are endless in this unorganized township, where zoning restrictions are minimal. Previously Ceramic Studio and Craft Shop. Breathtaking Views everywhere! Enjoy stunning western exposure that offers spectacular nightly sunsets over the lake, creating a picturesque backdrop for your daily life. The property features clean, clear waters and unobstructed views of the lake, a tranquil setting for swimming, fishing, and outdoor activities. 3 BEACHES! Income Potential: This property is not only a perfect residence but also a smart investment. Embrace the northern ON lifestyle/income potential this compound offers. Restoule/Powassan/Parry Sound/North Bay make it an attractive destination for visitors year-round. 3hrs from the (GTA), this property provides a perfect getaway while remaining accessible for weekend retreats or extended vacations. Nearby provincial parks and recreational activities, outdoor enths. will find plenty to explore and enjoy. is a rare find, combining the tranquility of lakeside living with the potential for business ventures. (id:55499)
Royal Heritage Realty Ltd.
1004 Lindley Common
Burlington (Lasalle), Ontario
This beautifully maintained townhome offers an exceptional blend of comfort, style, and functionality. Featuring two spacious bedrooms, each with its own ensuite. The primary suite offers a luxurious, fully renovated 5-piece bath with separate soaker tub and large walk-In closet. The main floor boasts an open-concept layout with 9-foot ceilings, beautiful hardwood flooring, and pot-lights throughout. The kitchen is designed for the home chef, showcasing quality appliances, maple cabinetry, granite countertops, under-cabinet lighting, breakfast bar, and centre Island. Off the living area, step out onto the newly built, private deck perfect for morning coffee, entertaining, or simply enjoying the outdoors. The lower level expands the living space with a versatile recreation room, and 2-piece bath with direct walk-out access to the backyard, and an entry to the garage. Nestled in a quiet, upscale complex, the residence provides excellent access to major highways and the GO Station, facilitating effortless commuting. Residents enjoy proximity to a variety of amenities, including parks, schools, and shopping centres. The neighbourhood is family-friendly, with elementary schools and daycares within a 5-minute walk. (id:55499)
Keller Williams Referred Urban Realty
502 - 320 Plains Road E
Burlington (Lasalle), Ontario
Stunning one bedroom + den suite at Affinity in Aldershot! Custom kitchen with quartz, stainless steel appliances, breakfast bar and glass subway tile backsplash. Open concept living with 9' ceilings, in-suite laundry, 4-piece bathroom and spacious private balcony. Steps to the GO station, RBG, marina, library, schools and Burlington Golf & Country Club. One underground parking space and one storage locker on unit level. Building amenities include loads of visitor parking, electric car charging station, rooftop terrace with BBQs, gym, yoga room and party room! (id:55499)
RE/MAX Escarpment Realty Inc.
46 Emily Carr Crescent
Caledon (Bolton West), Ontario
Fully Renovated. Separate In-Law Suite on lower level. 6-Car Parking. This Is the House You've Been Searching For. Located in Bolton West most family-friendly pocket. This beautifully updated 4+1 bed home offers over 3400 sq ft of finished living space and every upgrade already done. Just move in and start living.The main floor features a bright open-concept living and dining area, a fully renovated family-sized kitchen (2024) with sleek countertops, new cabinet doors, backsplash, and live-edge breakfast bar, perfect for busy mornings and family gatherings. A large bonus family room over the garage gives you the extra space families need- ideal as a playroom, office space or family room. Upstairs on the 2nd floor, you'll find 4 bright, spacious bedrooms including a fully renovated primary suite (2025) and a luxurious new ensuite (2025), as well as newly renovated main bathroom (2025). The finished lower level offers a complete In-law Suite with a Separate entrance, full modern kitchen, laundry, large bedroom, 3-pc bath, and living area. Enjoy a newly landscaped backyard with patio stones, river rock and a 12x16 gazebo- no maintenance, just relaxation. No sidewalk = rare 4-car driveway + 2-car garage. Major upgrades include: new furnace & A/C (2025), LVP flooring throughout (2024), garage door (2021), roof (2016), and more. Walk to schools, parks, and local amenities. A very rare turnkey opportunity with space to grow. Your family's next chapter deserves more than just a house, it deserves a gorgeous home like this. Book your visit today! (id:55499)
Exp Realty
18 - 2315 Bromsgrove Road
Mississauga (Clarkson), Ontario
Welcome to this beautiful 3-bedroom, 2-bathroom townhome in the heart of Clarkson, Mississauga! Located in a family-friendly neighbourhood, this spacious and well-maintained home offers the perfect combination of comfort, convenience, and modern living. 3 Spacious Bedrooms & 2 Bathrooms. Perfect for families or first-time buyers. Bright & Open Concept Living Space; Large windows bring in ample natural light. Fully equipped kitchen, Plenty of storage, modern appliances, and breakfast area. Private Backyard Ideal for relaxing, or entertaining. 1-Car Garage + Additional Driveway Parking. Top-Rated Schools nearby: Clarkson Secondary School (walking distance), St. Helen Catholic School, Hillside Public School. Nearby Shopping & Entertainment: Clarkson Village (boutique shops, cafés, and restaurants), Sheridan Centre & South Common Mall, Costco, Walmart, and grocery stores nearby. Transit & Highways: Clarkson GO Station (5-minute drive), Easy commute to downtown Toronto- QEW & Highway 403 Access- Quick connections to surrounding cities. Nearby Parks & Recreation: Lakeside Park & Rattray Marsh Conservation Area, Meadow Wood Park & Trails, Clarkson Community Centre (pool, fitness, library). This move-in-ready home is a fantastic opportunity for families, young professionals, or investors looking for a prime location with a quiet neighbourhood. Don't miss out on this rare find! (id:55499)
Sutton Group Quantum Realty Inc.
5 - 4535 Ebenezer Road
Brampton (Bram East), Ontario
Welcome to 4535 Ebenezer Rd Unit 5, Brampton your gateway to success in one of Peel Regions most vibrant and growing communities: Bram East! Amazing location- Gore Rd & Ebenezer, near major roads, schools, and highways. Nestled in a very busy and huge plaza with various retail stores surrounding it. Excellent foot traffic, this property is perfectly positioned to serve both residential and commuter clientele. Perfect opportunity for investment & run your business. This versatile unit is ready to bring your business vision to life. Don't miss out on this rare opportunity to secure a spot in a high-demand area! take the next step toward your thriving business. (id:55499)
Homelife/miracle Realty Ltd
161 Rose Green Drive
Vaughan (Uplands), Ontario
Beautiful 5+1 Bedroom 5 Bathroom Family Home In Prestigious Uplands of Thornhill. Very Very Rare Opportunity to Own A House With Backs To Golf Course & 9 Ft Ceilings On Main Floor, 2-Story Cathedral Foyer, Cameo Kitchen With Caesarstone Countertop. Amazing Layout: Huge Combo Living Room With Dining Room; Large Eat-In Kitchen; Classic Family room With Fireplace O/L Golf Course; Main floor Office; 5 Oversized Bedrooms & 3 Washrooms On 2nd Floor. Treed Private Lot. Magnificent Park-Like Setting In Your Backyard. Steps To Schools, Public Transportation, Shopping Mall, Community Centre & More. ! Beautiful Garden-Style Street With Friendly and Quiet Neighborhood. Your Will Love This Home! (id:55499)
Nu Stream Realty (Toronto) Inc.
309 - 5131 Sheppard Avenue E
Toronto (Malvern), Ontario
Welcome To This Gorgeous 2 Bed + 2 Bath Condo Built By Daniels First Home. Featuring A Bright & Spacious Suite With Large Windows & Walk Out To A Large Balcony. Excellent Location! Steps To TTC, Shops & Businesses. Hwy 401, U of T Scarborough Campus, Centennial College, Schools & Places of Worship Within A Few Minutes Reach! Friendly Amenities Including Gym, Bbq, Party Room, Playground, Community Garden & Much More! Perfect For First Time Home Buyers, Families, Investors Or Those Looking To Downsize. One (1) Underground Parking Spot Included! Must-See! (id:55499)
RE/MAX West Realty Inc.
310 - 1028 Mcnicoll Avenue
Toronto (Steeles), Ontario
Spacious 2-Bed plus Den in 55+ Life Lease Community Vintage Garden Phase II!Brand new, never lived in ~1,570 sq ft unitthe largest model in this vibrant senior living (55+) life lease community. Features include laminate flooring, quartz countertops, stainless steel appliances, steam oven, upgraded cabinetry, backsplash, sliding glass shower & electronic bidet. Emergency call buttons in all bathrooms, 24-hr security, & emergency response system for peace of mind.Monthly fees: $1,485.33 (maintenance), $60 (parking), $339.91 (property tax). Includes 1 parking & 1 locker. Bell internet included in the maintenance fee. Move-in ready with premium finishes throughout! (id:55499)
Homelife Landmark Realty Inc.



