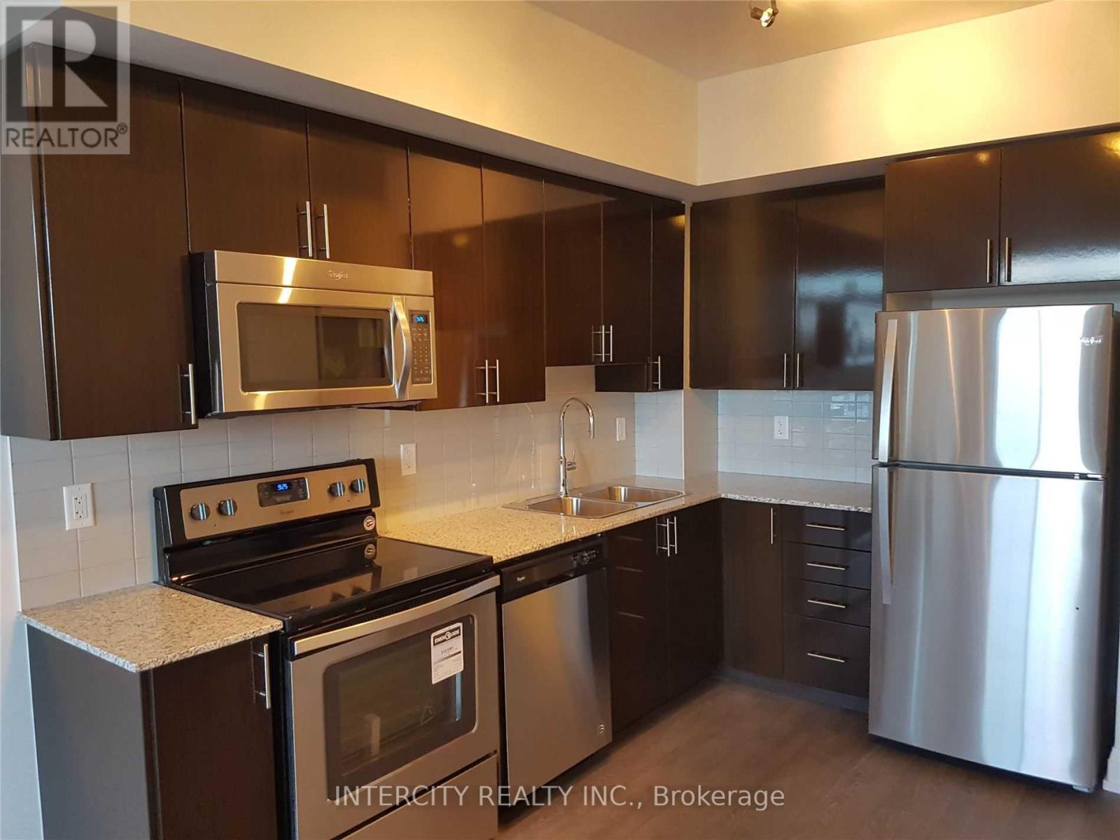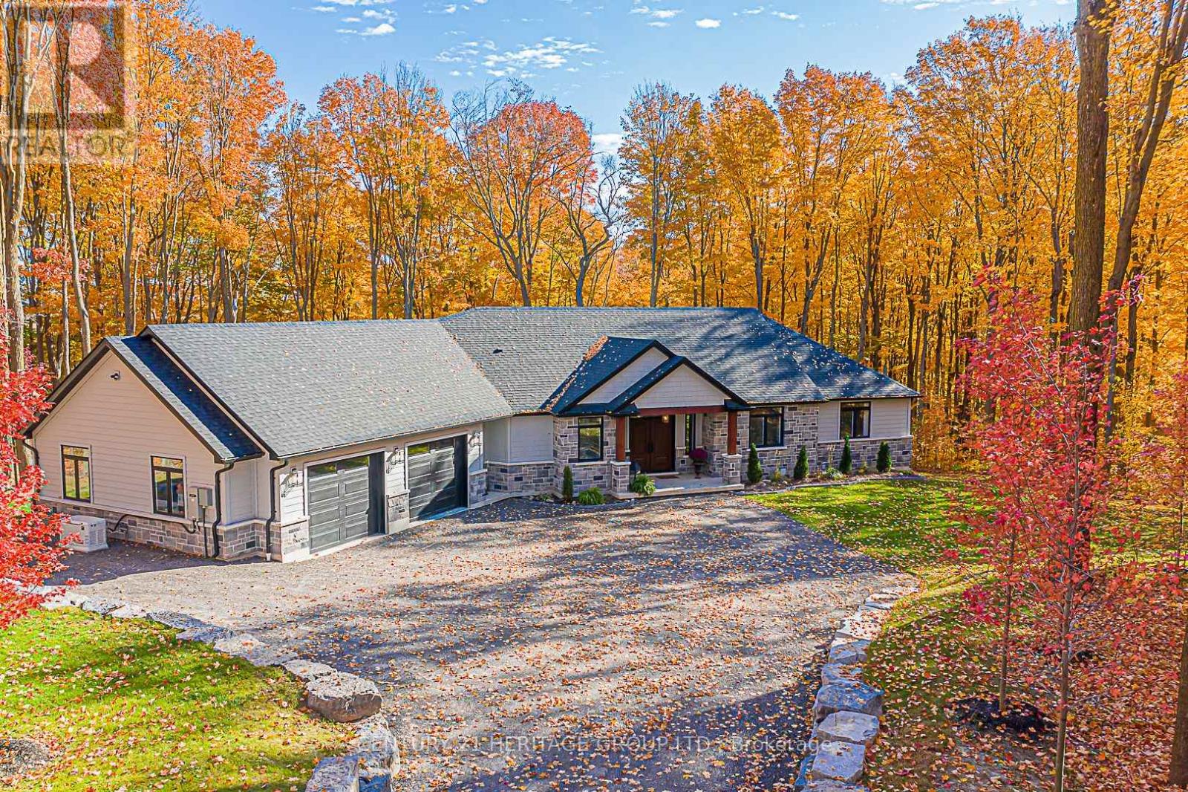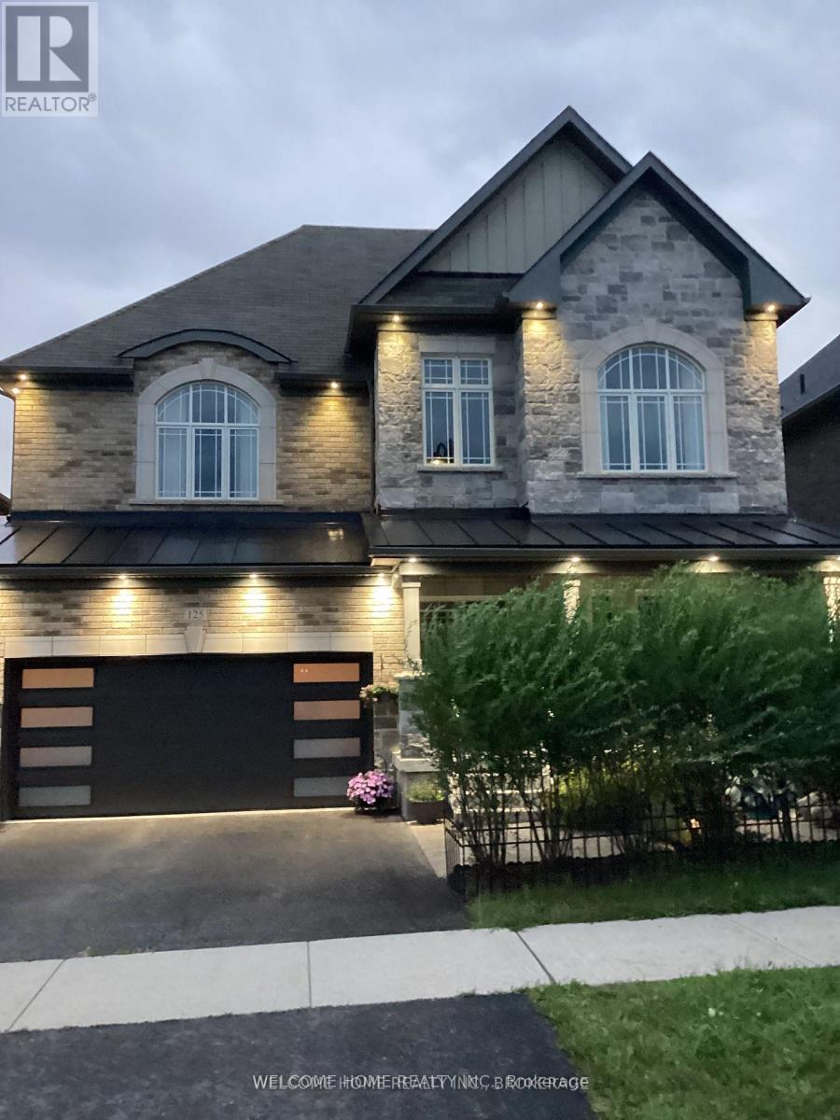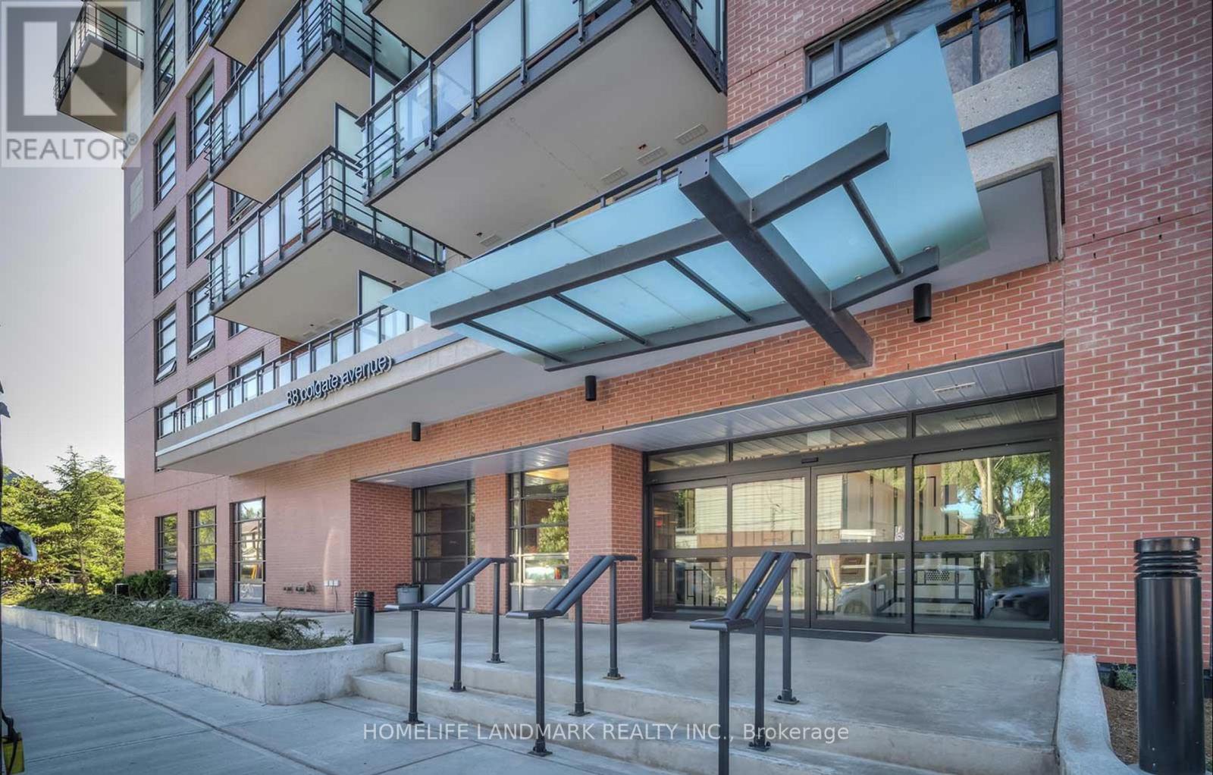Main - 40 Foreht Crescent
Aurora (Aurora Heights), Ontario
Beautiful Renovated Detached House For Rent (Main Floor Only With Deck). *** Legal Separated Unit ***, Registered With City And Fire Code Inspected. Gorgeous Modern Kitchen With Stainless Steel Appliances And Granite Countertop. Spacious Open Concept And Large Windows. Large Deck For Your Outdoor Enjoyment. 3 Large Bedrooms And 2 Washrooms. Private In-Suite Laundry. The House Is As Convenient As It Can Be. Walking Distance To Top Ranked Aurora High School. 10 Mins Drive To Hwy 404, 5 Mins Drive To Aurora Go Station. Many Large Chain Retails, Grocery Stores, Banks, Restaurants And Fitness Are Nearby. ***EXTRA*** S/S Appliances: Fridge, Stove And Dishwasher. Washer & Dryer. 1 Garage Parking Space 2 Driveway Parking Space. Tenant Pays 60% Utilities (100% If Lower Is Vacant) And Carries Content And Personal Liabilities Insurance. No Smoking & No Pets. (id:55499)
Right At Home Realty
2011 - 7890 Bathurst Street
Vaughan (Beverley Glen), Ontario
9 ft Ceiling, Modern Kitchen with Granite Countertop. Close To All Amenities Including Walmart, Promenade Mall, Public Transportation, Easy Access To Hwy 7 And 407. S/S Fridge, Stove, Dishwasher, Microwave, Washer And Dryer. 1 Parking Spot Included. (id:55499)
Intercity Realty Inc.
88 Timpson Drive
Aurora (Aurora Highlands), Ontario
This is the spectacular property you've been looking for! A premium lot that backs onto a ravine, giving you privacy to enjoy your in-ground pool! Enjoy the views from the upper-level deck, or from the patio - which you can walk out to from the huge basement! Located in a highly desirable neighbourhood, this spacious family home offers many upgrades and unique features to appreciate. The main level has gleaming hardwood floors, tall ceilings, and large bay windows that fill the rooms with natural light. A separate living room and family room provide various options for entertaining, and the formal dining room overlooks the ravine. Meal preparation is a dream in a kitchen with this much counter space and storage, including a breakfast bar with windows on 3 sides! Walk out to the updated deck, complete with glass railings for unobstructed views of the lovely forest. Upstairs, the primary suite offers large windows, a walk-in closet, and a luxurious, renovated five-piece ensuite with separate shower and soaker tub. Three additional bedrooms provide plenty of space, with big windows and closets. The basement is a versatile space, great for everyday use, guests, or multi-generational family living. You'll find a fifth bedroom, convenient 3 pc bath, and a great room with a wet bar and cozy gas fireplace. Walk out to the low-maintenance, fully-fenced yard and pool. No expense was spared on professional hardscaping and landscaping. The neighbourhood is known for its top-rated schools, shopping, and amenities, which are all close by. Be sure to check out the virtual tour! (id:55499)
Keller Williams Referred Urban Realty
17657 Highway 48
East Gwillimbury, Ontario
Live the Dream in this 2022 Show-Stopping Custom Built Estate Bungalow on 2 Scenic Acres! From the moment you arrive, this home wows-follow the striking armour rock-lined driveway to grand double doors that open to pure elegance. Inside, soaring 9-ft ceilings, rich walnut engineered hardwood, 8-ft solid wood doors, modern lighting, and pot lights set a luxurious tone throughout. With 4+1 bedrooms and 5 baths, there's room for everyone plus flexibility with a main floor bedroom currently used as an office, perfect for a library or guest space. The chefs kitchen is a true centerpiece: quartz counters and backsplash, soft-close cabinetry, walk-in pantry, 2 sinks, under-cabinet lighting, high-end Frigidaire S/S appliances, and a 36 Thor 6-burner stove-cook, host, and impress with ease. The dreamy primary suite features double-door entry, large walk-in closet, walk-out to the upper deck, pot lights, ceiling fan, and a spa-inspired ensuite: dual vanities, deep soaking tub, heated floors, and a glass walk-in shower with rain and handheld heads. Two more bedrooms share a chic bathroom with double vanity, large tub, and heated floors. Style meets function with wrought iron spindles, oak newels, and top-tier mechanicals: ICF foundation, heat pump + propane backup, Generac whole-home generator, HRV, reverse osmosis, and water softener. The expansive lower level (9-ft ceilings!) includes a full kitchen, family room, 2 baths, bedroom, and storage-with two separate walkouts for in-law or rental potential. Unwind on the massive upper deck with durable Durodeck and glass railings -your private escape with epic views. Only 12 minutes to Hwy 404 & Newmarket-don't miss this masterpiece! Check out the virtual tour & see the extensive list of inclusions attached.....this home is filled with luxury finishes -a beautiful country property just minutes from all of the conveniences of the GTA. (id:55499)
Century 21 Heritage Group Ltd.
125 Gardiner Drive. Drive N
Bradford West Gwillimbury (Bradford), Ontario
Stunning 2 Storey Detached 5 BrHome on a premium lot located across from a park. Upg to Buttom.Gorgeous Open Concept Layout Featuring Cathedral Ceiling with a Grand Entrance,Staircase W/Iron Pickets.Hardwood Floors Thruout.Private Backyard, Walk-up Basement with separate intrance.L-ge Windows. 9 Ft Ceiling on main & 2nd floor. Lots of Pot Lights,Pentry,Modern Kitchen Cabinets, B/Splash, Granite Countertop,Large Centre Island, Thermador Build-In Appliances. (id:55499)
Welcome Home Realty Inc.
Level 1, Unit 13 (Ne-5) - 9205 Yonge Street
Richmond Hill (North Richvale), Ontario
Introducing the perfect canvas for your retail dreams at Yonge and 16th! Retail Unit NE-5 on Level 1, Unit 13 awaits your creative touch. With 765 Sqft of space and a rentable area of 886 Sqft, this unfinished unit offers endless possibilities for design and style. Imagine the potential! Plus, enjoythe convenience of public underground parking exclusively for retail stores. Don't miss out on this remarkable opportunity to bring your vision to life. (id:55499)
Century 21 Heritage Group Ltd.
9245 Jane Street
Vaughan (Maple), Ontario
Parking space in Prime location! (id:55499)
Royal LePage Your Community Realty
808 - 5039 Finch Avenue E
Toronto (Agincourt North), Ontario
This Beautifully Maintained, Sun-Filled Unit Features A Spacious Primary Bedroom With A Walk-In Closet And A Bright, Open-Concept Living Area That Extends To A South-Facing Balcony Overlooking Peaceful, Tree-Lined Views. Ideally Situated, The Residence Offers Convenient Access To TTC Transit, Parks, Schools, Grocery Stores, Restaurants, Libraries, And Woodside Square Mall Just Steps Away. Located In The Prestigious Monarch Building, Residents Enjoy Premium Amenities Including A 24-Hour Concierge, Indoor Pool, Tennis Court, Gym, Sauna. Tenant Can Enjoy Free Internet And Basic Cable From Bell. (id:55499)
Homelife/future Realty Inc.
529 - 88 Colgate Avenue
Toronto (South Riverdale), Ontario
Welcome To An Elegant 1-Bedroom, 1-Bathroom Loft-Style Condo Nestled In The Heart Of Leslievilles Coveted Showcase Lofts. This 578 Sq. Ft. Unit Seamlessly Blends Industrial Charm With Bright Open Concept Layout, Featuring 9-Foot Ceilings, Engineered Hardwood Floors Throughout & A Striking Reclaimed Brick Accent Wall. The Modern Kitchen Is Equipped With Quartz Countertops, A 5-Burner Gas Stove, Stainless Steel Appliances & An Oversized Sink The Spacious West-Facing Balcony Offers Breathtaking Views Of Toronto's Skyline. The Generously Sized Bedroom Includes Ample Closet Space. Situated Just Steps From Queen Street East With Easy Access To TTC Transit, Trendy Cafes & Restaurants, And Sandy Beaches & Withrow Park. Perfect Location For Urban Living In One Of Toronto's Most Vibrant Neighbourhoods. (id:55499)
Homelife Landmark Realty Inc.
1102 - 3050 Ellesmere Road
Toronto (Morningside), Ontario
Welcome To This Beautifully Updated 2-Bedroom, 2-Bathroom Condo That Combines Modern Style. The Spacious Living Area Is Filled With Natural Light Thanks To Large Windows That Offer Stunning Ravine Views All Utilities Included In The Maintenance Fee. Close To Scarborough Uoft, Centennial College, Public Transit, Shopping, Hospital, Pan Am Aquatic Sports Centre, Hwy 401,And Restaurants. Amenities Includes: 24hr Security, Pool, Sauna, Gym, And Lots Of Visitor Parking. (id:55499)
Homelife/future Realty Inc.
2417 - 135 Village Green Square
Toronto (Agincourt South-Malvern West), Ontario
Luxury Solaris 2 Condo By Tridel. South East View Spacious 3 Bed 2 Bath Unit, Parking Included. Multi Million $ Recreation Center, Mini Golf, Rooftop Garden, 24Hr Security + Concierge, Swimming Pool, Party Rm, Hot Tub, Guest Suite, Movie Theatre! Lots Of Visitor Parking! Mins To 401, Agincourt Go Train, Kennedy Commons + Amenities! Tenant Pays Hot Water, Electricity + Hydro & Tenant Insurance. (id:55499)
RE/MAX Hallmark First Group Realty Ltd.
3 - 11 Eaton Park Lane
Toronto (L'amoreaux), Ontario
Stunning End Unit Stacked Townhome with great features! 9ft ceilings, 6pc bath, huge den to use as office or 3rd bedroom. Amazing location in the heart of Bridletowne. Steps to all neighbourhood amenities. Must see to appreciate. One underground parking is included. (id:55499)
Right At Home Realty











