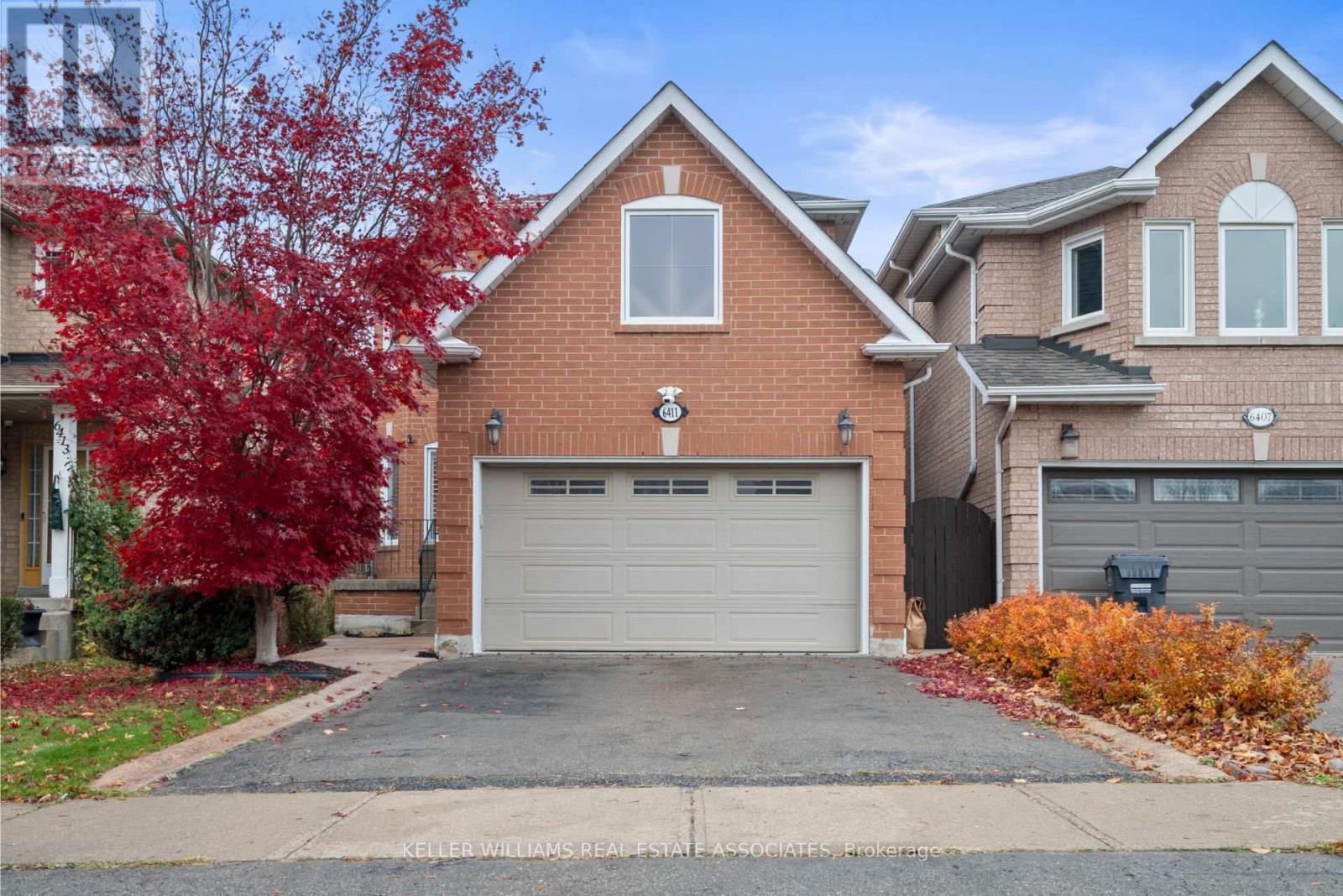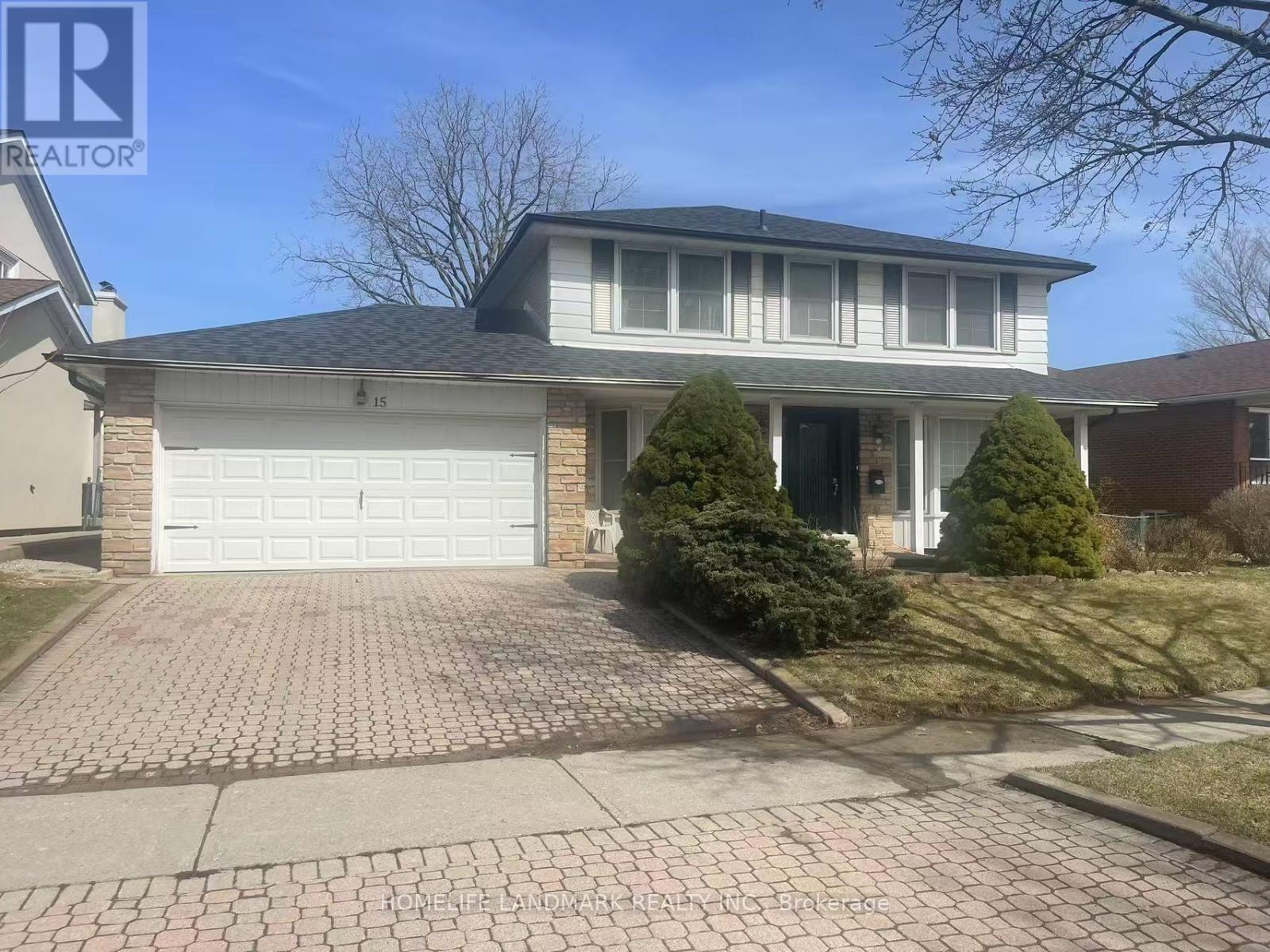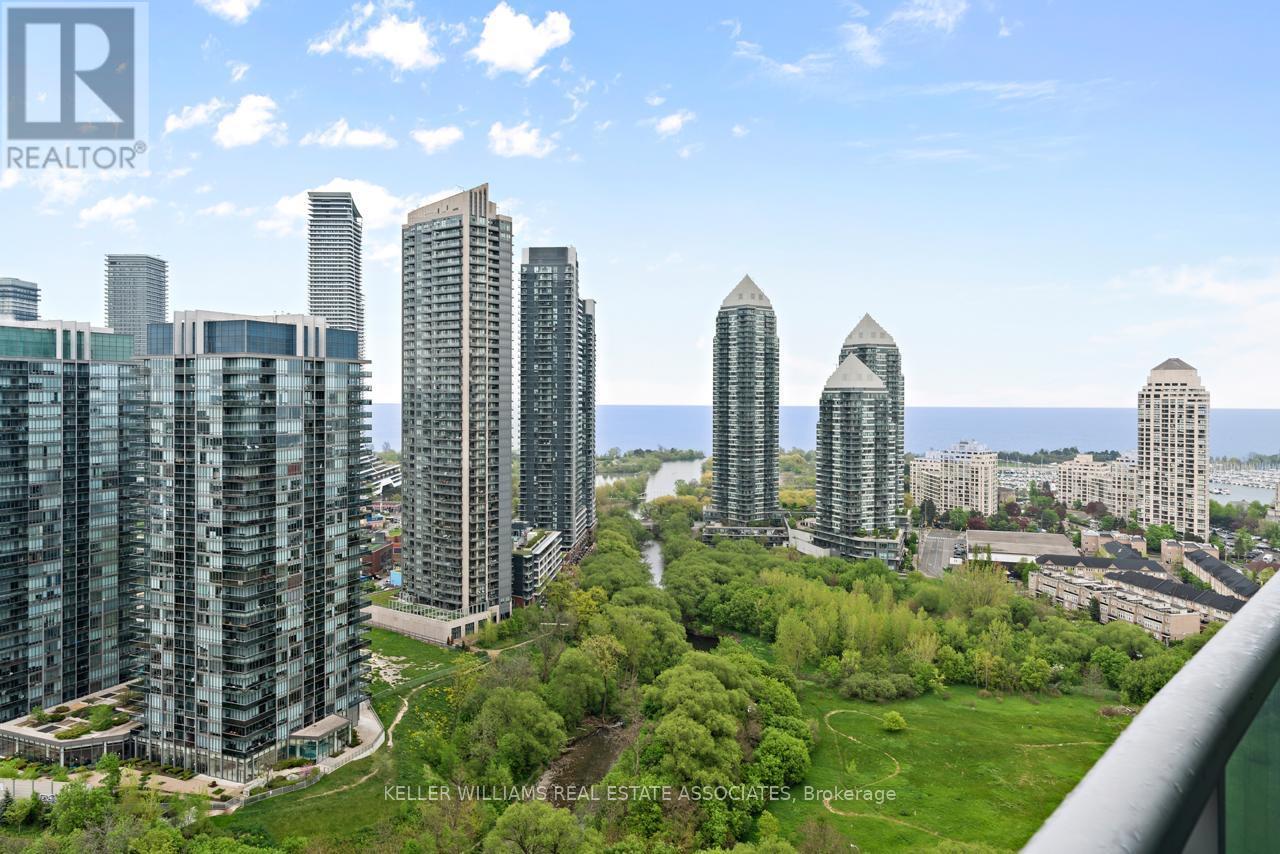36 Jenkinson Way
Toronto (Dorset Park), Ontario
Welcome to our 3+1 Bed Rooms Modern Town Home in the high demand Lawrence Village Neighborhood. Spacious-1,894 Sq Ft. Family Room is on the main floor can be used as Office or 4th Bed Room with one full washroom. Super low maintenance fee and fully fenced backyard. Huge eat-in kitchen with lots of cupboards, counter space and breakfast bar. Close to HWY 401, Schools, Shopping, Place of worship. Available visitor parking. Steps to Bus Stop and other transit. (id:55499)
Homelife/miracle Realty Ltd
32 Linden Avenue
Toronto (Kennedy Park), Ontario
An exceptional opportunity awaits at this prime location!! Close To Warden And Kennedy Subway, Go Station. School At the Back Of House. The finished basement has above-grade windows for great natural light, includes a separate entrance, and is great for income potential. Renovated Solid Brick Bungalow. Brand New Upper And Lower Washrooms. , walk-out deck from the main floor, and plenty of natural light throughout the home. Modern look & feel throughout with wainscotting Deck. High-Efficiency Furnace, Pot Light, S/S Appliances, Quartz Countertop, And Many More New. Newer Kitchen, Hardwood And Ceramic Floors, Close To All Amenities. Lots Of Natural Light. Won't Last Long. Must See. Not Included: Stuff In Backyard Shed. Don't Miss It. Broker Rmks: No Representation & Warrant To Bsmt Apartment. Buyer & B/A To Verify All Measurements & Tax. L/A Related To Seller. Pls Attach Sch B1 + Form 801 + Disclosure W/ Offers. (id:55499)
Exp Realty
4 - 2784 Eglinton Avenue E
Toronto (Eglinton East), Ontario
Best Value! Great Location! Beautiful Monarch built Townhouse. sun Filled 3+1 Bedroom. Large Modern Eat-In Kitchen. Open Concept Main Floor With Powder Room, Hardwood Floors. Family Room With Walk-Out To Yard. Master Bedroom W/Ensuite. Interior Access To Built-In Garage. Steps To T.T.C. Close To GO Train, amenities, Schools And More!! Wont Last!!! (id:55499)
RE/MAX Excel Realty Ltd.
117 Blackwell Crescent
Oshawa (Windfields), Ontario
A Beautiful Solid 3+2 Bedroom Brick Home, Boasts Of A Great Open Concept Main Floor Layout. A Massive 2nd Floor Family Room With 10.5 Ft Ceilings - Could Be Used As Huge 4th Bedroom! A Stunning Eat-In Kitchen With Brand New Tiled Floor And A Breakfast Eat-In Island. Tons Of Natural Lighting Throughout! Walk-Out To Your Deck And Fully Fenced Yard! Great Sized Bedrooms, Master Bedroom With Walk-In Closet And Nice Ensuite Bath. Tons Of Natural Light & Spacious ,Eat-In Kitchen W/ Quartz Countertop & Backsplash, S/S Appliances & W/O To Yard. The basement was newly renovated with two bedrooms, one full washroom and kitchenette. Just Steps To Ontario Tech University/Durham College & Mins To 407 & New Shopping Centre, Costco, Inclusions : S/S Fridge, S/S Stove, B/I Dishwasher, Washer & Dryer, Range hood, Central Air Conditioner, Window Coverings, All Elf's (id:55499)
Homelife Today Realty Ltd.
1 - 880 Dillingham Road
Pickering (Brock Industrial), Ontario
Approx. 8,586 square feet comprising roughly 50% of a freestanding building situated on a 0.96-acre lot. Includes an additional 930 square feet storage mezzanine (not included in the quoted square footage). Conveniently located just minutes from Highway 401 via the Brock Road interchange, the property offers one drive-in shipping door, ample power, and a strong shipping radius. Zoned E1, it accommodates a wide range of permitted uses, including vehicle body and repair shops, contractors yards, heavy and light manufacturing, warehousing, outdoor storage, and ancillary retail sales. Tenant to confirm the suitability of their intended use with the City. (id:55499)
RE/MAX Hallmark First Group Realty Ltd.
2629 Trulls Road
Clarington (Courtice), Ontario
Re-Development Opportunity. Currently zoned for Towns, Stacked, 4 to 6 Floors, Senior's Lifestyle, Mixed Used. Close to Train (Future), 401, 418, Schools and New Shopping Centre. Town i n Favor of More. Part of a 2.23 Acre Re-Development Opportunity Sold Together. (id:55499)
Royal LePage Connect Realty
2637 Trulls Road E
Clarington (Courtice), Ontario
Custom Built Side split Backs Onto 410 Ft Treed Lot At Trulls & Hwy 2.Nicely Upgraded & Well Cared For. Great Layout With Separate Entrance To Family Room With So Much Potential. Lots Of Parking Space. Prime Location. Open Concept Kitchen/ Livingroom Ideal property for Redevelopment. MU3 Zoning - Allowing ; Townhomes or 4 to 6 Storey Building (id:55499)
Royal LePage Connect Realty
6411 Seaver Road
Mississauga (East Credit), Ontario
This beautifully updated 4-bedroom detached home is located in the heart of Mississauga! Perfectly blending style, comfort, and convenience, this property boasts over 2,300 sq.ft. of above-grade living space and numerous upgrades, including new flooring on the main floor and upstairs, new windows, fresh paint, and California shutters throughout. The main floor features a thoughtfully designed layout with an open-concept kitchen, dining, and living room that walks out to the backyard. It also offers a lovely front sitting room and a dining area perfect for family events and formal occasions. Upstairs, the generously sized primary bedroom includes a large 4-piece ensuite washroom and a walk-in closet. Enjoy seamless functionality with garage access leading into the combined laundry and mudroom. The finished basement, complete with a bathroom, offers a versatile additional living area. A side stairwell allows for the potential addition of a separate entrance with permits. Newly installed outdoor pot lights enhance the homes curb appeal, while 4-car parking provides ample space. The roof comes with a 15-year warranty for peace of mind. Nestled on a family-friendly street just minutes from Heartland Town Centre, schools, parks, and Highway 401, this home is a move-in-ready gem in an amazing location! Act now before its too late! (id:55499)
Keller Williams Real Estate Associates
Lower - 15 Orangewood Crescent
Toronto (L'amoreaux), Ontario
Location! Location! Location! Beautiful Neighborhood Great Family Community. Separate Entrance, Bright Bedrooms. Close To Seneca College, Hwy 401/404, Fairview Mall, Subway, Ttc, Parks, Restaurants, Supermarkets. (id:55499)
Homelife Landmark Realty Inc.
1601 - 155 Legion Road N
Toronto (Mimico), Ontario
This stunning condo offers an exceptional living experience. With sleek, modern cabinetry and a stylish backsplash, the space strikes the perfect balance of charm and functionality. The open-concept layout allows natural light to fill every room. Beyond the unit, an incredible selection of amenities awaits, including an outdoor pool and spa, an indoor spa, a fully equipped gym, and soothing dry saunas in each changing room. The real highlight, however, is the stunning panoramic view that turns every sunrise and sunset into a breathtaking spectacle. This isn't just a home its a peaceful retreat above the city. Don't miss out on the chance to experience it firsthand. (id:55499)
Keller Williams Real Estate Associates
35 - 1355 Rathburn Road E
Mississauga (Rathwood), Ontario
Welcome to this beautifully renovated home where no expense was spared offering over $100K in upgrades since 2020. Featuring modern, bright finishes throughout, this home boasts elegant hardwood flooring on the main and second levels, and durable laminate in the basement, all updated in 2020. The custom-made kitchen is a standout, complete with a walk-in pantry, providing both style and functionality. Other thoughtful upgrades include new wooden stairs and a smooth, flat ceiling on the main floor, all completed in 2020. Located in a secure, gated community with a dedicated kids' play area and visitor parking conveniently located right in front of the unit. This is a smoke-free, pet-free home that has been meticulously maintained and move-in ready. A rare opportunity to own a truly turnkey property with high-end finishes in a sought-after neighbourhood. (id:55499)
Keller Williams Real Estate Associates
1906 - 705 King Street W
Toronto (Niagara), Ontario
Welcome to your new home! This spacious bachelor condo, spanning 538 square feet, is thoughtfully designed for modern living. Step into a beautifully updated 4-piece bathroom and a sleek, contemporary kitchen equipped with stainless steel appliances, perfect for culinary adventures. The condo offers ample in-suite storage, making organization effortless. Enjoy a cozy evening by the wood-burning fireplace in the generous living area, illuminated by floor-to-ceiling windows that flood the space with natural light. A separate sleeping area adds privacy and comfort to this open layout. Plus, indulge in resort-style amenities that elevate your lifestyle. This condo isn't just a place to live it's a place to thrive. **EXTRAS** Lots Of Amenities, Indoor/Outdoor Pool, Sauna, Gym, Squash Courts, Library And 2 Movie Theaters, Lots Of Storage, W/I Closet, Custom Den Area, Wood-Burning Fireplace W/Doors, Neutral Decor, Floor To Ceiling Windows. (id:55499)
Property.ca Inc.












