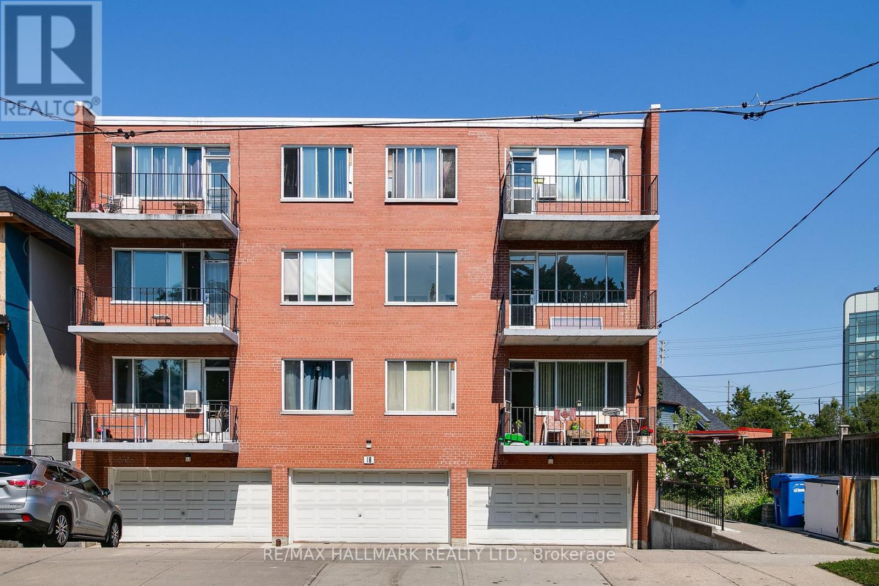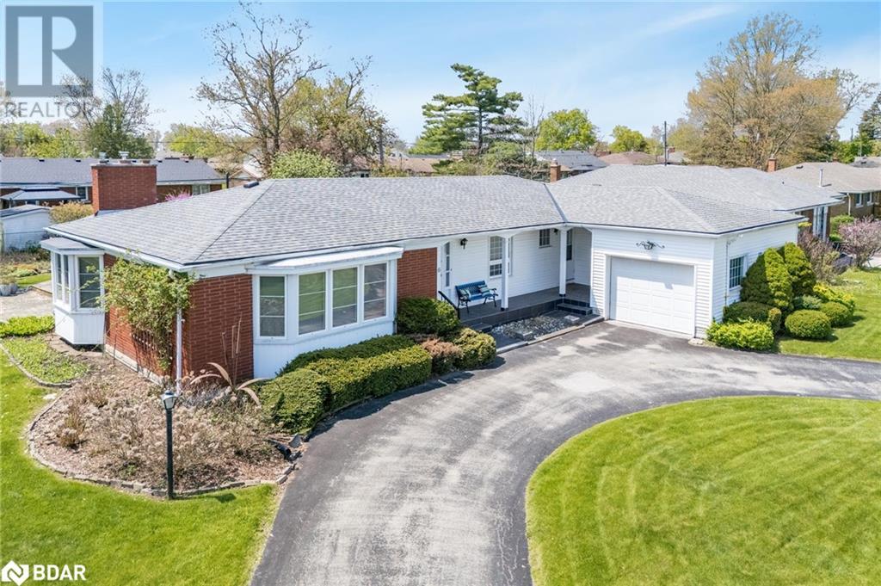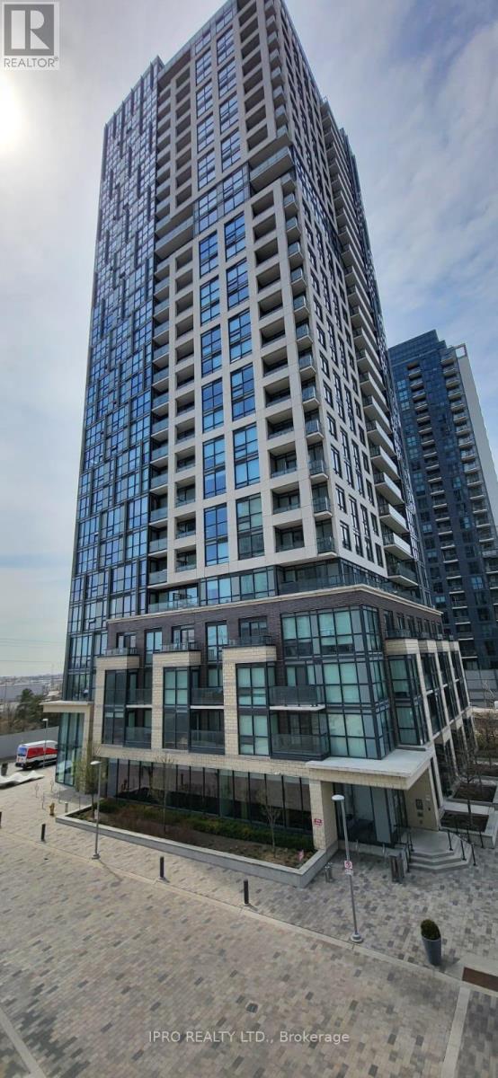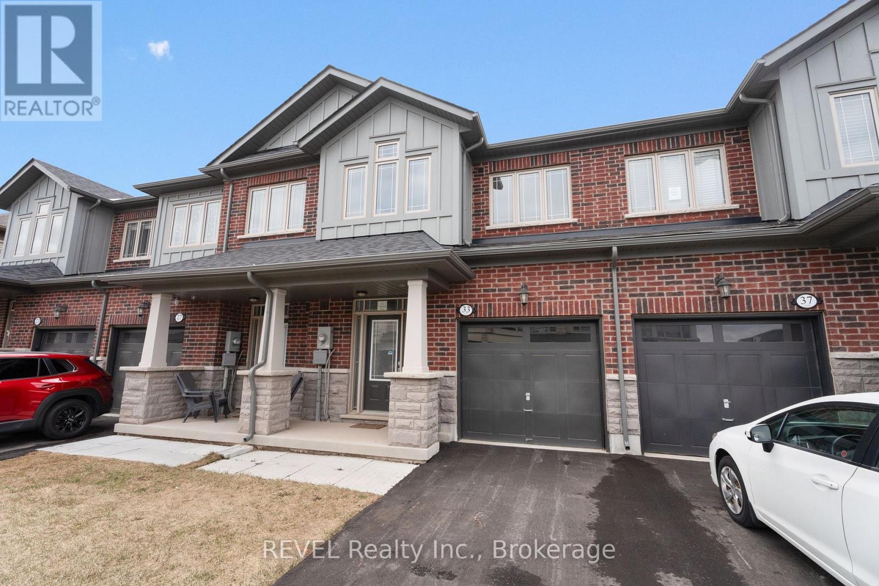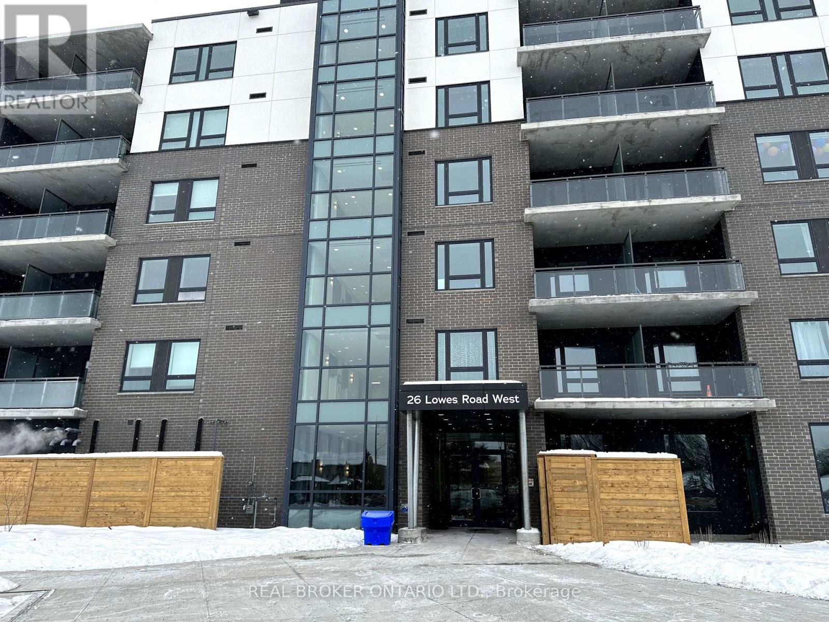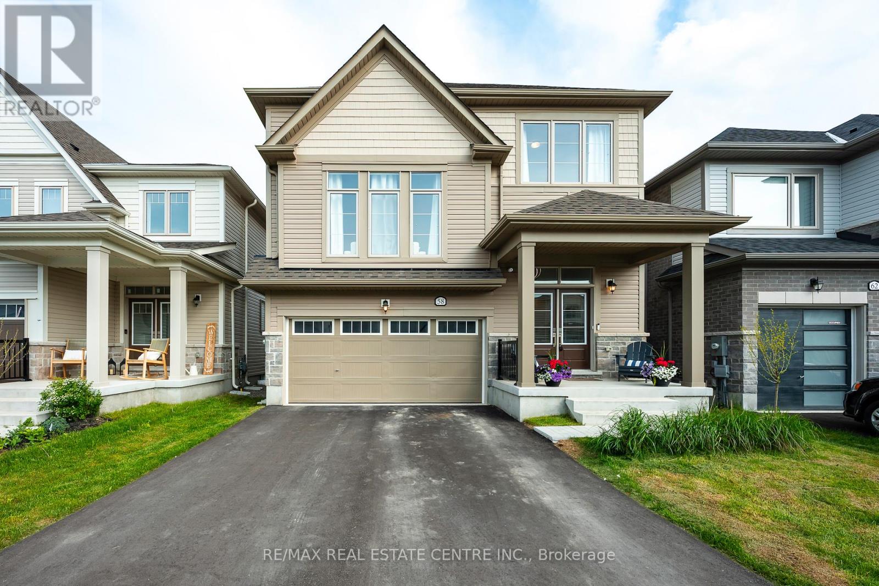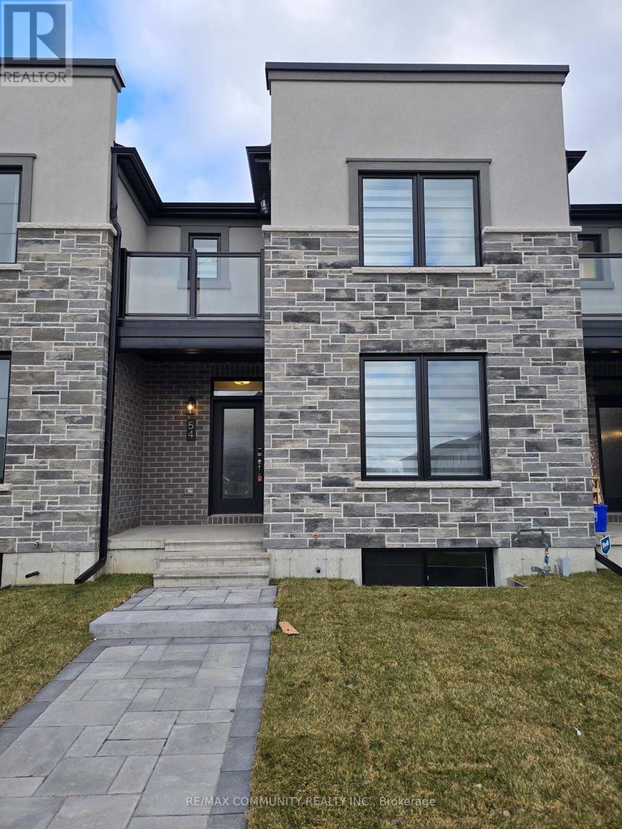2 - 18 Kenrae Road
Toronto (Leaside), Ontario
Fantastic opportunity to live in Leaside with spacious room sizes and lots of natural light. Welcome To This updated Apartment Unit In The Heart Of The Desirable Leaside Neighborhood! Situated In A Family-Friendly Area With An Abundance Of Green Space, Parkland & Recreation Options, Some Of Toronto's Best Shopping Districts, Excellent Access To Public Transit + So Much More! This Unit Has Large Windows & Neutral Paint Throughout Creating A Bright & Spacious Living Environment & your own private south facing deck to relax on! (id:55499)
RE/MAX Hallmark Realty Ltd.
2307 - 68 Shuter Street
Toronto (Church-Yonge Corridor), Ontario
Furnished 1 Bed + Den Unit Available For Rent At Core Condos! Modern Kitchen, Open Concept Living/Dining. Good Closet Space. Just Move In & Enjoy! Excellent Building Amenities: Gym, Pingpong Rm, Shuffle Board, Theatre Room, Guest Suites ++. *Aaa Location* Steps To St.Michael's Hospital, Ryerson University, Dundas Square, Eaton Centre, Entertainment, Restaurants & Parks. Minutes To U Of T, George Brown And Subway Station. Available July 1st! (id:55499)
RE/MAX West Realty Inc.
1 Potter Crescent
Tottenham, Ontario
Move-In Ready Townhouse on a Corner Lot with No Rear Neighbours! Step into your dream starter home! This charming end-unit townhouse is perfect for first-time buyers, offering a bright, open-concept main floor with a spacious foyer, powder room, & direct garage access. The modern eat-in kitchen comes fully equipped with all the appliances you need, while the sun-filled great room is perfect for movie nights or hosting friends. Upstairs, you'll find three generously sized bedrooms & an updated 4-piece bathroom, ideal for growing families or guests. Downstairs, the fully finished basement is an entertainers paradise, featuring a rec room with an entertainment system (TV with wall mount, surround sound, & bar fridge), a cozy office nook, a powder room, & a utility room for extra storage. Enjoy your morning coffee or summer BBQs in the large, fully fenced backyard overlooking a beautiful park with no rear neighbours means extra privacy! Plus, you're just a short walk to shops, downtown, & great schools.This home is truly move-in ready & waiting for you to make it your own! (id:55499)
Homelife Emerald Realty Ltd. Brokerage
6 Glendale Drive
Welland, Ontario
Top 5 Reasons You Will Love This Home: 1) Custom-built three bedroom bungalow on a double wide lot featuring a bright and inviting living room with a charming front window, custom built-ins, elegant French and louvre doors, main level laundry, and rich bamboo flooring, with a dedicated main level office with a large window presenting the perfect workspace 2) Enjoy year-round tranquility in the three-season sunroom, overlooking a beautifully landscaped backyard with lush gardens, creating a serene retreat right at home 3) Beautifully updated with a brand-new bathroom renovation in 2024, adding modern comfort and elegance to the home 4) Ideally located within walking distance to shopping, banks, pharmacies, schools, and parks, delivering convenience at your doorstep 5) Circular driveway providing easy access and ample parking, complemented by an oversized single-car garage for additional storage or workspace. 1,917 sq.ft. with an unfinished basement. Age 61. Visit our website for more detailed information. (id:55499)
Faris Team Real Estate Brokerage
314 - 30 Samuel Wood Way
Toronto (Islington-City Centre West), Ontario
Beautiful newer 1 BR Condo close to Kipling Subway. Open Concept Kitchen with S/S appliances and Quartz Counter top with Blacksplash.Regular size appliances!! Living Room with W/O to Balcony. The balcony is definitely bigger than other units.Spacious bedroom, In Unit Laundry. Locker Included. Spacious covered balcony with a great view. Award-Winning Kip District 2 Condos! This Bright unit Has Spectacular Views . Steps To TTC Kipling Station and GO Transit. Close To Sherway Gardens/Cloverdale/East Mall. Located At The Junction Of H-427/403/401, QEW, Gardiner Hwy. Amenities: Concierge, Gym, Party Room, Rooftop Terrace W/BBQs, Guest Suite, Visitor Parking & Bike Storage (id:55499)
Ipro Realty Ltd.
Ipro Realty Ltd
33 Admiral Road
Welland (Hwy 406/welland), Ontario
Discover this stunning freehold townhome with attached garage in the tranquil community of Welland, a beautiful and stylish residence that has never been lived in. This modern 2-year-old townhouse boasts an open-concept main floor with a sleek white kitchen featuring a massive island breakfast bar, luxurious Quartz countertops, a trendy backsplash, under-cabinet lighting, and brand-new stainless steel appliances. Large windows and 9-foot ceilings create a bright and airy atmosphere through the main level, complemented by a convenient 2-piece bath and inviting dining and living areas. Upstairs, you'll find a spacious primary bedroom with a private ensuite featuring a tiled shower and a generous walk-in closet. Two additional bedrooms share a well-appointed 4-piece full bath, providing ample space for family or guests, along with a convenient laundry closet.The large and high unfinished basement has a rough-in for bathroom already in place, offering the potential for additional living space. Located near the Welland Canal, this home is close to wineries, biking and walking trails, restaurants, golf courses, grocery stores, shopping, and easy access to Highway 406. (id:55499)
Revel Realty Inc.
444 Burnett Avenue
Cambridge, Ontario
Spacious 4-Bedroom Family Home with Double Garage and Partially Finished Basement. Welcome to this beautifully maintained 4-bedroom, 3-bathroom home offering a thoughtful layout and plenty of space for the entire family. Located in a family-friendly neighborhood, this home blends comfort and practicality with charming details throughout. Step inside to find a warm and inviting main floor family room featuring rich hardwood floors, perfect for cozy evenings or casual entertaining. The family room opens directly into a classic oak kitchen, complete with ample cabinetry and counter space. A sliding door walkout leads from the kitchen to a raised deck and fully fenced backyard, ideal for summer barbecues, pets, or children's play. Enjoy more formal gatherings in the separate dining room, also adorned with hardwood flooring, creating a refined yet welcoming atmosphere. The kitchen features easy-to-maintain vinyl flooring, while the front hall is finished in durable ceramic tile for a clean and stylish entry. For added convenience, the main floor laundry room doubles as a mudroom, offering direct access from the double car garage perfect for busy mornings or unloading groceries. A powder room is also located on the main level, with access to the basement staircase for added functionality. Upstairs, you'll find generously sized bedrooms to suit any family's needs. A beautiful hardwood staircase adds a touch of elegance to the central hall. The partially finished basement provides a great opportunity for additional living space whether you're looking to create a rec room, home office, or gym, the potential is endless. This home offers a blend of traditional charm and modern convenience, ideal for families looking for space, functionality, and a welcoming place to call home. (id:55499)
RE/MAX Real Estate Centre Inc.
509 - 26 Lowes Road
Guelph (Clairfields/hanlon Business Park), Ontario
Step into this beautifully designed condo featuring contemporary finishes, sleek vinyl plank flooring, and thoughtful storage throughout. The open-concept layout is filled with natural light, thanks to large windows, and extends to a private balcony perfect for unwinding or enjoying your morning coffee. This well-maintained building offers a secure entrance with an intercom system, ensuring peace of mind. Residents also have access to a stylish amenity and party room, ideal for hosting or connecting with neighbours. A fantastic opportunity to enjoy modern condo living in a sought-after location. Dont miss it! (id:55499)
Real Broker Ontario Ltd.
6 - 90 Ironside Crescent
Toronto (Rouge), Ontario
Rarely Available. Small Industrial Space With Truck Level Door. Office Area With Reception, 3 Private Offices, 2 Bathrooms (1-3 Pc., 1 2-Pc.). Unit Includes brown Desk And Chair, Steel Rolling Stair, Steel Loading Plate. Good Ceiling Height (Warehouse). Can Accommodate 50 Ft. Trailers. Well Maintained Industrial Condominium Complex, New Commercial Industrial Developments In Area, Close To Transit And Easy Access To Major Highways (id:55499)
Royal LePage Your Community Realty
58 Harpin Way W
Centre Wellington (Fergus), Ontario
Welcome Home! This 4 Bedroom 4 Bath will not disappoint. Loaded with upgrades this home is move in ready. As you enter, you're greeted by a formal dining area that flows seamlessly into the spacious, open-concept kitchen. Completed with quartz countertops, a gas stove, and a stunning backsplash that creates the ideal space to cook and entertain. Continue through to the open concept family room, where a cozy gas fireplace offers the perfect spot to unwind on cooler days. The main floor showcases luxury laminate flooring, pot lights, and soaring 9-foot ceilings, adding both comfort and style. This thoughtfully designed home has space for everyone, featuring two primary bedrooms with a 5 pc and 4pc private ensuite, ideal for multigenerational living or ultimate privacy. Two additional generously sized bedrooms make it perfect for a growing family. The versatile "in-between primary" room can easily serve as a second living area, playroom, home office, and so much more! For added convenience, the laundry room is located on the second floor. Additionally, you have a fully fenced-in yard with a Deck ready to entertain with all your friends and family. With more than $60,000 spent in upgrades, this home truly has it all. Don't miss your opportunity, book your showing today! (id:55499)
RE/MAX Real Estate Centre Inc.
54 Riverstone Way
Belleville (Thurlow Ward), Ontario
WELCOME TO THIS BEAUTIFULLY DESIGNED 2-STOREY URBAN TOWNHOUSE OFFERING 1,704 SQFT OF STYLISH LIVING SPACE. THE MAIN FLOOR FEATURES A SPACIOUS, OPEN CONCEPT KITCHEN WITH AMPLE CABINETRY, SEAMLESSLY CONNECTED TO THE DINING AREA AND WALK-OUT PATIO-PERFECT FOR ENTERTAINING. ENJOY A COZY FRONT LIVING ROOM AND A DEDICATED OFFICE NOOK WITH A BUILT-IN DESK, IDEAL FOR WORKING FROM HOME. UPSTAIRS, YOU'LL FIND THREE GENEROUSLY SIZED BEDROOMS, INCLUDING A PRIMARY BEDROOM WITH ITS OWN PRIVATE BALCONY. A CONVIENIENT SECOND-FLOOR LAUNDRY CLOSET ADDS PRACTICALITY TO EVERYDAY LIVING. THE HOME ALSO INCLUDES AN UNFINISHED BASEMENT FOR ADDITIONAL STORAGE, A SINGLE-CAR GARAGE, AND A DOUBLE DRIVEWAY. DON'T MISS THIS OPPORTUNITY TO LEASE A MODERN, SPACIOUS, AND FUNCTIONAL HOME IN A DESIRABLE LOCATION! (id:55499)
RE/MAX Community Realty Inc.
2103 Cunningham Road
Hamilton Township, Ontario
Nestled on a picturesque 2-acre, tree-lined property on Cobourg's east end, this character-filled home offers a serene and private retreat surrounded by forest views. The front entrance opens into a cozy living room that flows seamlessly into the open-concept principal spaces. A warm and inviting family room features expansive windows that frame stunning views and a charming fireplace with a brick surround. The kitchen and dining area are designed for both comfort and entertaining, boasting vaulted ceilings, skylights, and a walkout perfect for summer cookouts. The kitchen is thoughtfully laid out with an elevated breakfast bar, wall-mounted oven, and ample counter space. A conveniently located guest bathroom completes the main level. Upstairs, the primary bedroom is a peaceful retreat with a soaring cathedral ceiling, a private balcony for enjoying quiet evenings, and a well-appointed en-suite featuring a dual vanity, soaking tub, and separate shower. The lower level features a full bathroom and ample storage, making it ideal for an organized living space. Step outside to a spacious deck overlooking open green space dotted with mature trees. A detached garage provides additional storage and utility. Located just minutes from town amenities and the 401, this property offers the perfect blend of convenience, privacy, and natural beauty. (id:55499)
RE/MAX Hallmark First Group Realty Ltd.

