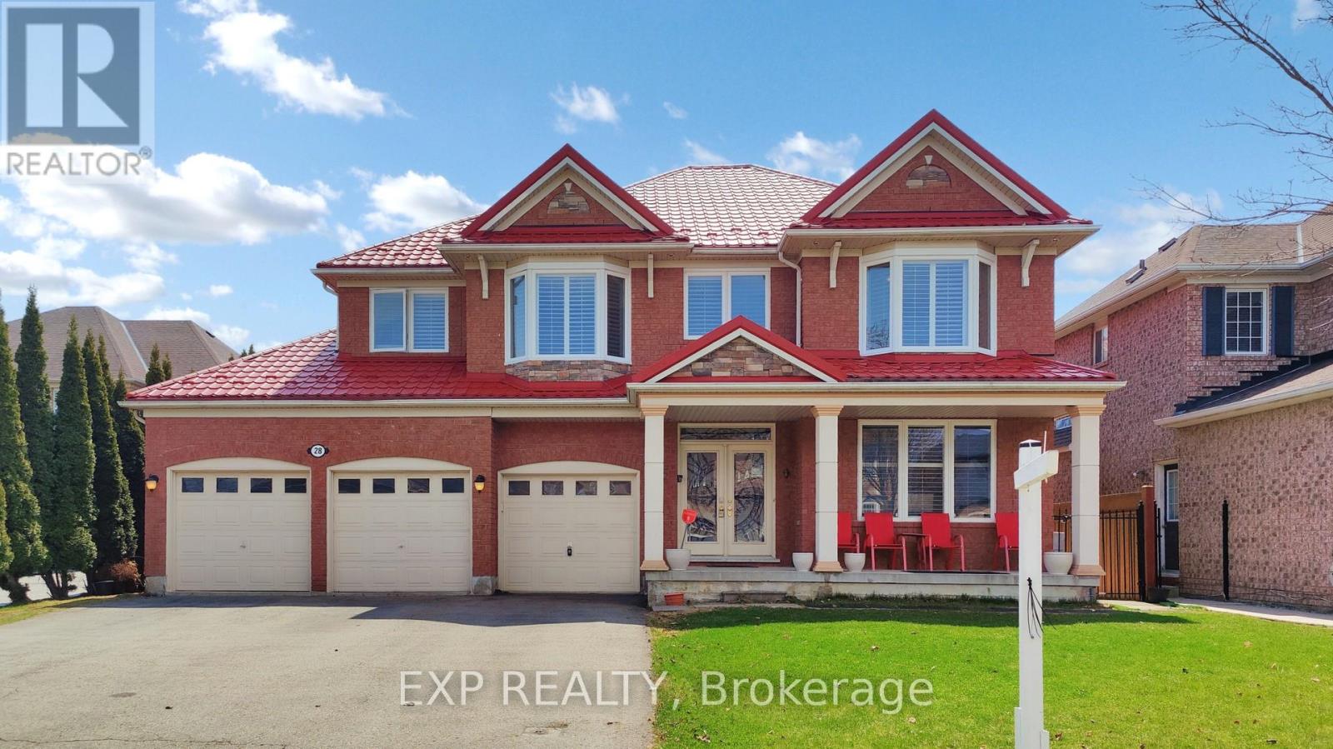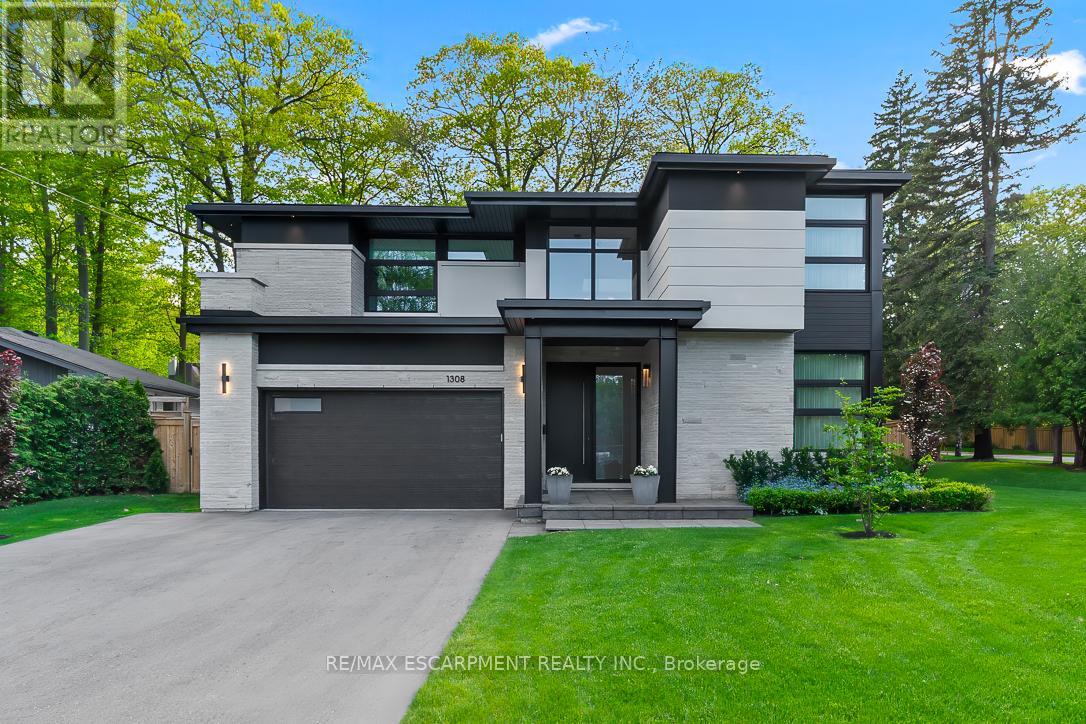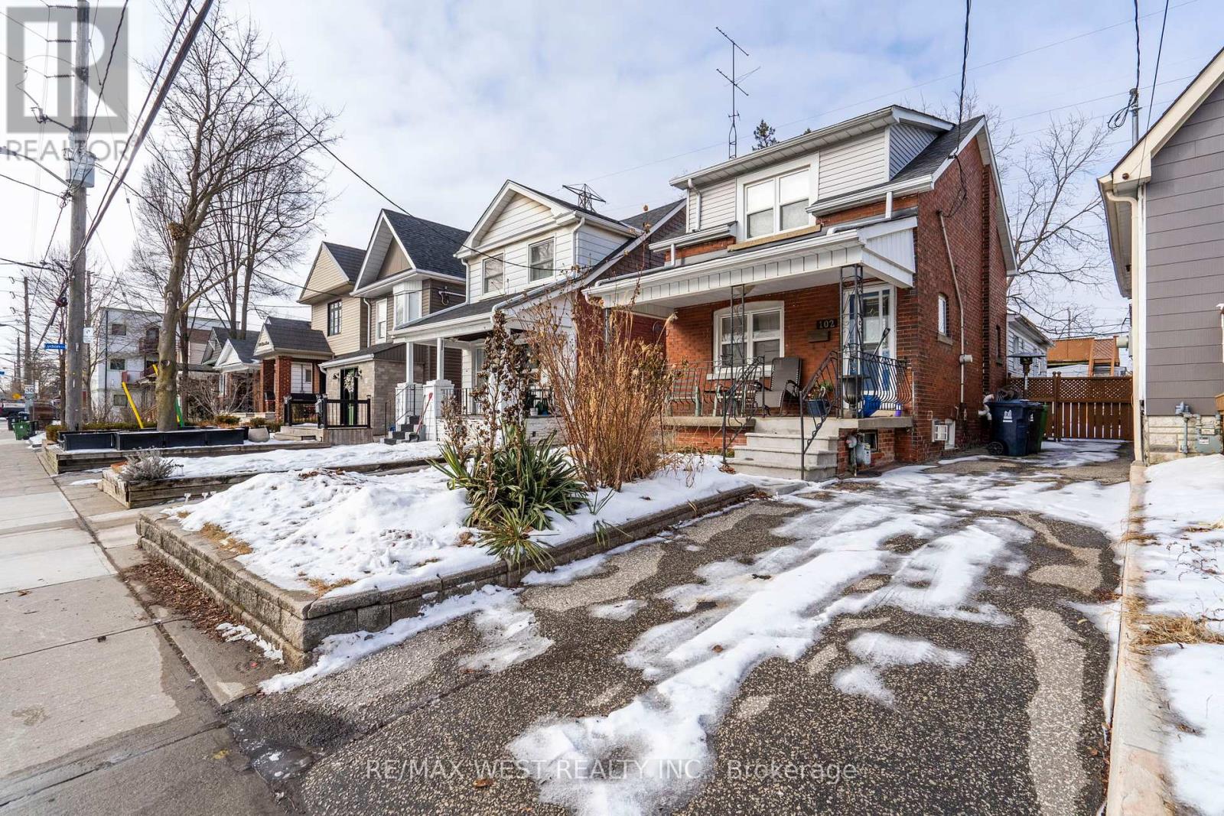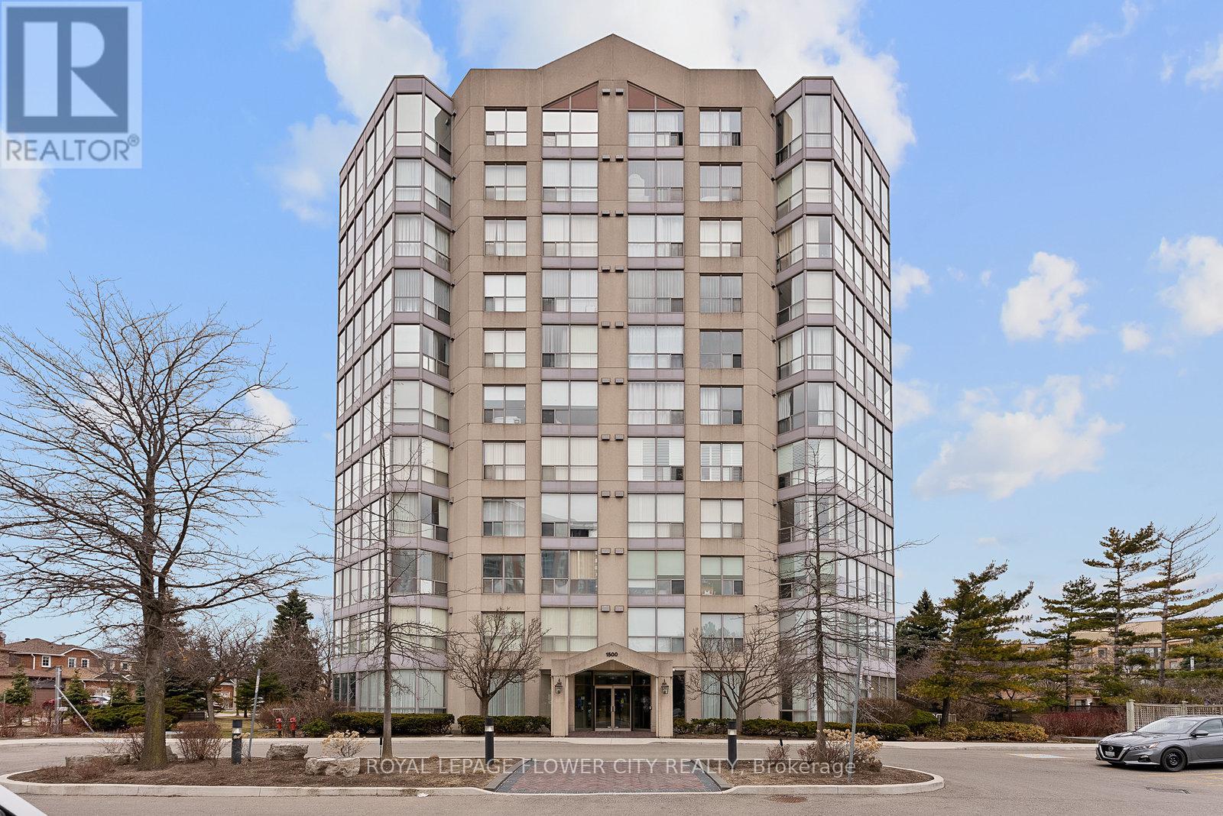3009 - 4099 Brickstone Mews
Mississauga (Creditview), Ontario
Welcome to this bright and spacious 1-bed + den condo in the sought-after The Park Residences. Boasting 639 sq ft of modern open-concept living space, this east-facing unit features soaring 9 ft ceilings, creating a light and airy atmosphere perfect for professionals or couples looking to enjoy urban living at its finest.The versatile den offers the perfect space for a home office or guest room, while the sleek kitchen and living area flow seamlessly for both relaxing and entertaining. Step outside and enjoy unmatched walkability being just steps from Square One Shopping Centre, Celebration Square, City Hall, and a wide array of restaurants, cafes, and transit options. At The Park Residences, you can enjoy premium amenities including a fully-equipped fitness centre, indoor pool, party and games rooms, and a stunning rooftop patio with BBQs perfect for social gatherings or unwinding with a view. Don't miss your chance to lease this exceptional suite in one of Mississaugas most vibrant communities. (id:55499)
Engel & Volkers Oakville
11580 Britannia Road
Milton (Mi Rural Milton), Ontario
Clean 3+1 Bedroom, 2 full bathroom bungalow set on about a half acre of land with fully fenced in rear yard for children or pets. Two full kitchens with walk out basement with separate entrance from rear yard. One car deep garage for storage and parking for up to 6 cars on the driveway. Carpet free throughout the home and walk out from rear home to a deck. Conveniently located in a rural setting between Milton, Mississauga and Oakville with quick access to Highways 401, QEW, 403, and 407. Shopping and all amenities a short 5 minute driveway east or west. Very private setting for those who enjoy peace and tranquility of a country setting yet very close to all amenities. (id:55499)
Gowest Realty Ltd.
28 Cosmo Court
Brampton (Vales Of Castlemore), Ontario
Welcome to 28CosmoCourt,Bramptonan elegant haven in ValesofCastlemore, peacefully set beside MaggiePond. Designed for extended living, it offers 4+4 bedrooms and 3 kitchensone on the main level and two fully selfcontained suites below, each with its own entrance. Enjoy refined comfort upstairs while earning income or accommodating loved ones downstairs. The showpiece chefs kitchen dazzles with quartz counters, a striking backsplash, and an expansive island, complemented by a sunlit breakfast nook overlooking the pond. Elevated touches include wideplank hardwood, large porcelain tiles, and artful pot lighting. The tranquil primary retreat boasts a custom walkin closet and spainspired ensuite. Recent upgrades: energy saving windows and a durable metal roof. (id:55499)
Exp Realty
2359 Saw Whet Boulevard
Oakville (Ga Glen Abbey), Ontario
Experience exceptional luxury at the most precious lot in Glen Abbey, a custom-designed estate backing onto the protected ravine of Fourteen Mile Creek Trails in Oakvilles most prestigious enclave. Sitting on 200 feet + deep ravine lot , this Fernbrooke built architectural showpiece spans over 5,500 sq ft of above-grade living space and features a castle-inspired façade , Juliet balcony, grand French double doors, and a rare three-car tandem garage. Inside, the home impresses with soaring ceilings11 feet on the main floor, 10 feet on the upper and lower levels, and a dramatic 24-foot ceiling in the living roompaired with premium engineered hardwood, polished porcelain tile, crown moulding, pot lights, and bespoke chandeliers. Hunter Douglas motorized drapery is installed throughout the main floor, powered by a central control system, and the built-in central vacuum system offers powerful, convenient cleaning across all levels. The gourmet kitchen is a chefs dream, equipped with Sub-Zero and Wolf appliances, a dual-height quartz island with an integrated dining table, custom soft-close cabinetry, and a breakfast nook with floor-to-ceiling windows overlooking the lush ravine. Upstairs, five spacious bedrooms each offer large closets and private ensuite baths, while the primary suite delivers a spa-like 5-piece retreat with a freestanding soaker tub, oversized glass shower, double vanity, heated floor and a fully customized dressing room. A private in-home hydraulic elevator provides convenient access from the basement to the second floor, while thoughtful details like coffered ceilings, a curved wrought iron staircase, California shutters, and a glass-enclosed sunroom elevate the living experience. With architectural plans in place for an indoor swimming pool and an ultra-deep lot to accommodate it, this home offers an unparalleled blend of timeless elegance, future-ready design, and ravine-backed tranquility. (id:55499)
RE/MAX Aboutowne Realty Corp.
60 Taylorwood Avenue
Caledon (Bolton North), Ontario
Welcome to 60 Taylorwood Ave! Situated on one of the most sought-after streets of Boltons North Hill. This spacious home features a private backyard oasis with a fenced-in, inground saltwater pool and a hot tubperfect for relaxing or entertaining. Ideal for multi-generational living or rental income with two self-contained basement apartments with separate entrances. Perfect for families, this home is walking distance to schools, parks, community centres, and more. A rare opportunity you dont want to miss! (id:55499)
RE/MAX Experts
1308 Greenoaks Drive
Mississauga (Lorne Park), Ontario
Designed by David Small & Mello Design Group, this custom masterpiece blends timeless elegance & innovation. Set on a premium lot in the famed Whiteoaks of Jalna, this 4+1 bdr, 5-bath home offers 7,300+ sq. ft. across 3 levels. Enjoy soaring ceilings, a dramatic 3-storey staircase, wide-plank hardwood floors, and Indiana Limestone employed throughout. The chef-inspired Scavolini kitchen boasts a bold Neolith porcelain island & plenty of prep space. The dining area & living room look out to the lush, private backyard complete w/ covered Muskoka room. Each spa-like bath offers serene luxury, each w/ ensuites & the primary & second bdr offering private balconies. The lower-level suite is perfect for guests or office use adding to the versatility of the space with its full bathroom living area and storage to spare. This is a rare opportunity to own a true work of art in one of Lorne Parks most coveted pockets. LUXURY CERTIFIED. (id:55499)
RE/MAX Escarpment Realty Inc.
11c - 2866 Battleford Road
Mississauga (Meadowvale), Ontario
Lovely And Spacious Property With 1450 Square Feet Of Living Space! This Gorgeous Home Has 3 Good Size Bedrooms And 2 Full Baths. Primary Bedroom Being Surprisingly Large With A 4- Piece Ensuite Bathroom (2015) And A Decent Walk-In Closet With Custom Built In Shelving. There Is Also A 4-Piece Main Bathroom That Was Renovated In (2015). Features Huge Open Concept Living/Dining Rooms With Beautiful Dark Laminate Floors And A Walk-Out To Open Balcony. The Kitchen Was Remodeled In (2015) Comes With Stainless Steel Appliances And Boasts A Breakfast Area. Enjoy The Luxury Of An Ensuite Laundry Room With Full Size Front Load Washer And Dryer, Purchased In (2020) With Custom Shelves For Cleaners And Detergents, Etc. Note: Three Heating/Cooling Systems Have Recently Been Replaced. Conveniently Located Directly Across The Street From Meadowvale Town Centre Shopping Complex Where You Can Find Everything You Need! Including Bus Terminal. Close To Schools, Shopping, Parks, Transit, Hwys, Etc. (id:55499)
Royal LePage Realty Centre
331 Macdonald Road
Oakville (Oo Old Oakville), Ontario
Located in one of Oakville's most desirable pockets this new custom home creates a stylish atmosphere that will impress even the most detailed buyer. Architecture by Hicks Design Studio and built by Gasparro Homes this home features over 3,100 square feet above grade as well as a rare double car garage. The transitional design layered with soft textures and high-end light fixtures make it the ultimate retreat! The foyer provides a clean sightline through the rear of the home which highlights the near floor to ceiling windows. Double metal French doors, with beveled privacy glass, lead you into the home office with wall-to-wall cabinetry. From the dining room, walk through the butlers pantry into the open concept kitchen and family room. The kitchen, by Barzotti Woodworking, is extremely functional and features white oak cabinetry with black/glass accents, an oversized island, and cozy breakfast nook. The second level of this home has a bright and airy feel with gorgeous skylights and semi-vaulted ceilings in every room allowing for extended ceiling heights. The primary suite spans the rear of the home with stylish ensuite and large walk-in closet with custom organizers. Two additional bedrooms share access to a jack-and-jill washroom. The final bedroom upstairs enjoys its own private ensuite and has a walk-in closet. The lower level of this home features 10ft ceilings and radiant in floor heating. The recreation room, with custom wet bar overlooks the glass enclosed home gym. A fifth bedroom along with full washroom is also found on this level. This level is finished off with a cozy home theatre. This home also features two furnaces and two air conditioners for ultimate home comfort. The private rear yard is freshly landscaped with a full irrigation system as well as landscape lighting. The back patio features retractable screens and naturally extends the indoor living space. The ultimate turn-key package. (id:55499)
Century 21 Miller Real Estate Ltd.
102 Eileen Avenue
Toronto (Rockcliffe-Smythe), Ontario
Attn First Time Home Buyers And Investors! Step Inside This Well Maintained Fully Detached Fantastic Layout With Tons Of Space. Featuring Updated Hardwood Flooring Throughout W/Very Large Kitchen. Private Driveway That Can Accommodate The Entire Family. Walking Distance To Shops, Grocery Stores And Steps From TTC, The Location Cant Be Beat! (id:55499)
RE/MAX West Realty Inc.
11 - 3250 Bentley Drive
Mississauga (Churchill Meadows), Ontario
~VIRTUAL TOUR~ Constructed by Great Gulf Homes in desirable Churchill Meadows, this stunning 2 bedroom 2 bathroom LOWER LEVEL stacked townhome is deceivingly larger than it looks! With 2 walk out balconies (Great Room and Primary Bedroom), and west facing windows, this bright and spacious unit is perfect for first time buyers or downsizers alike! It's time to stop renting and start building equity in your own home. Open concept main floor includes timeless white kitchen cabinetry and pennisula with breakfast bar, making this an ideal layout for entertaining. Downstairs you are greeted with generous size bedrooms and a walk out from the primary bedroom to a very private balcony that's perfect for your morning coffee with a great book. Conveniently located close to shopping, parks, schools and public transit, this is the home you've been waiting for. Low condo fees which include water usage make this an affordable option to get into the real estate market. (id:55499)
RE/MAX Real Estate Centre Inc.
126 Poplar Avenue
Halton Hills (Ac Acton), Ontario
Welcome Home! This amazing, recently renovated semi-detached home awaits you and your family. Nestled in the older and quieter Southern part of Acton, but just a quick walk to downtown and all local shops. Truly an open-concept dream main floor as your kitchen and living room flow very nicely into each other, but also create that room separation you need for different configurations. Your new kitchen (fully renovated in 2020) features ample space for your family's best chef, but also enough room to have your little ones seated at the breakfast bar working on their homework. With a full bedroom on the main floor (renovated 2020), this allows multiple possibilities for guests, a home office or a room for those who are not looking to deal with stairs daily. 2nd floor laundry makes things nice and easy with no carrying around laundry baskets. Your private backyard is perfect for summer nights featuring a gas bbq hook-up and a beautiful deck. Picture those summer sunsets sitting out on your deck, starting a nice fire, and enjoying life! Take a look today and realize what a dream this home can be! (id:55499)
Right At Home Realty
701 - 1500 Grazia Court N
Mississauga (Rathwood), Ontario
This stunning 2-bedroom, 2-bath condo (1138 sq. ft.) offers an unbeatable location, within walking distance to grocery stores and just minutes from Square One Shopping Mall. Enjoy breath-taking, unobstructed panoramic views of the city, including the iconic CN Tower and the Toronto skyline, along with beautiful sunsets every day. The sun-filled suite features luxurious finishes, premium laminate floors throughout, and a spacious master bedroom with large windows, his and her closets, and a 4-piece ensuite. The generous second bedroom offers plenty of space, and the renovated kitchen boasts Caesarstone countertops, a stylish backsplash, and ample storage, including a pantry. The kitchen cabinets, floors, and paint were recently upgraded, giving the condo a fresh and modern feel. You'll appreciate the convenience of ensuite laundry with additional storage. Located in a family-friendly neighbourhood with easy access to major highways (403, 427, 401, QEW), this condo is truly a perfect place to call home. (id:55499)
Royal LePage Flower City Realty












