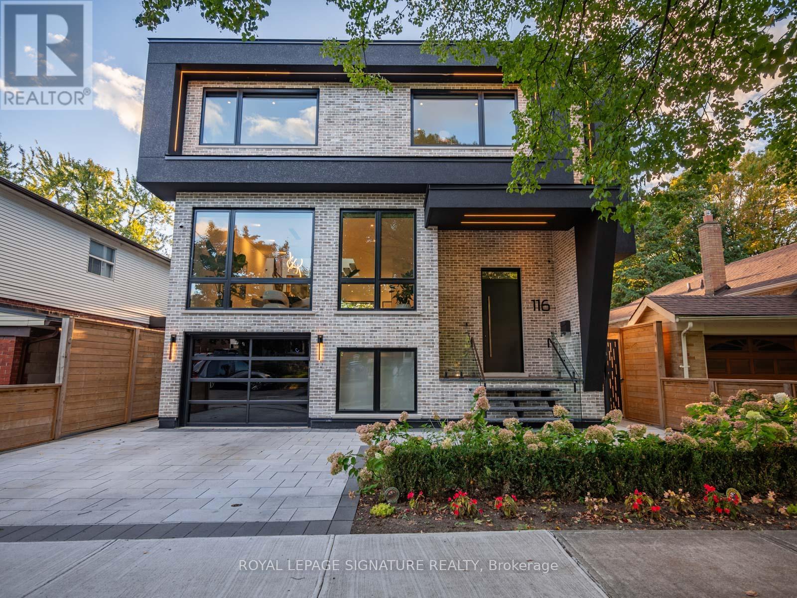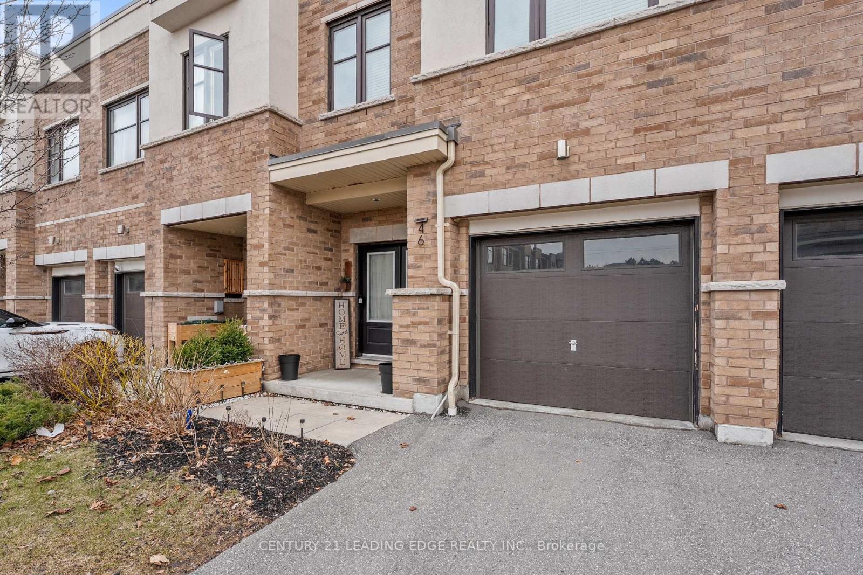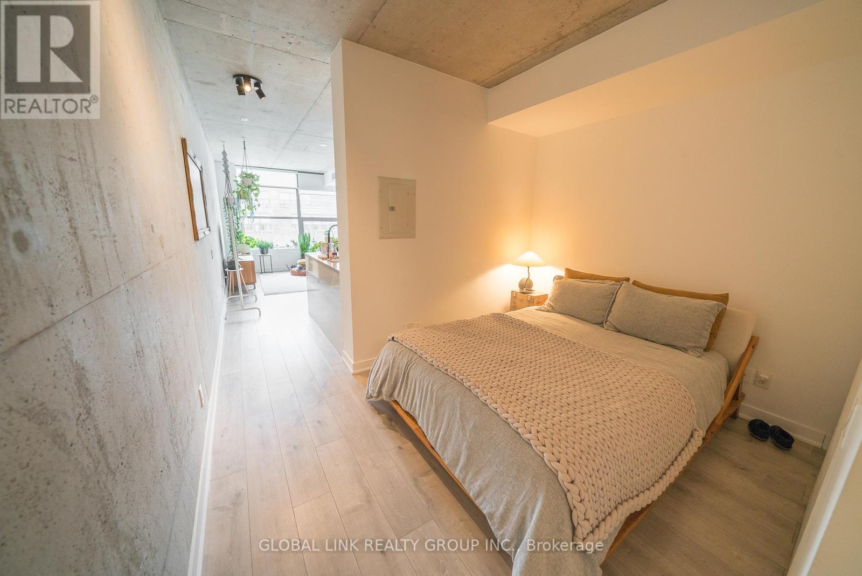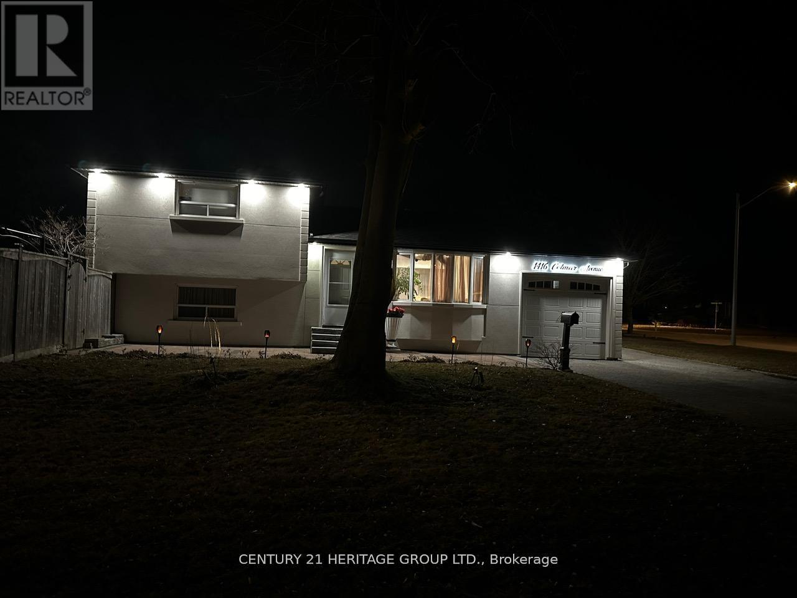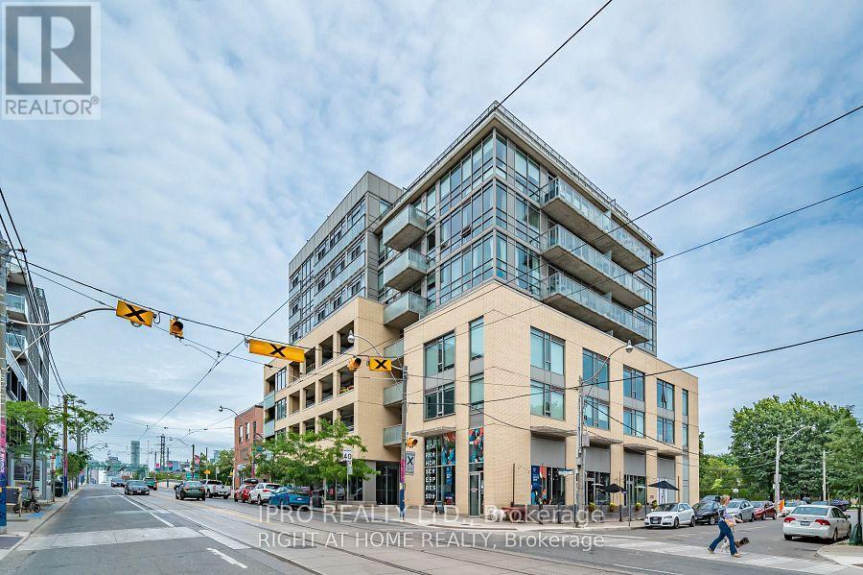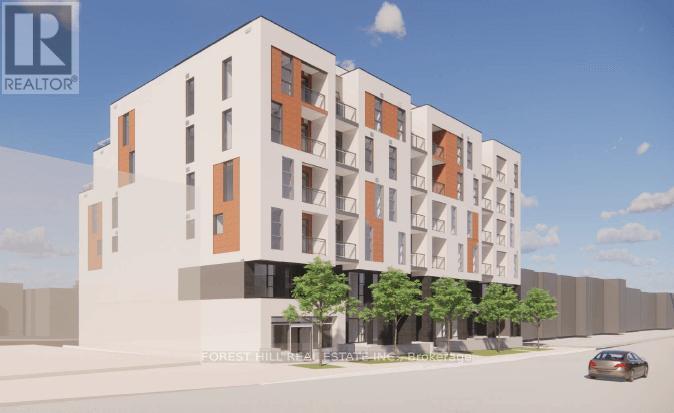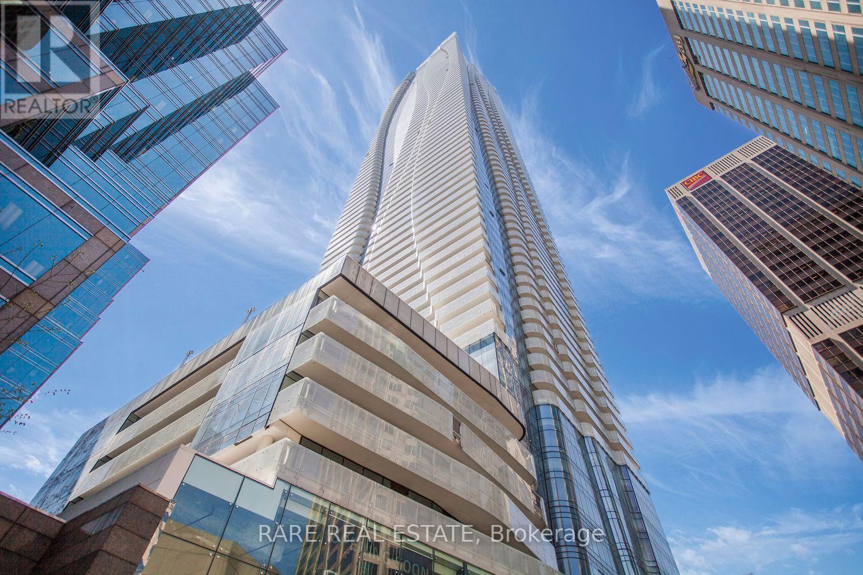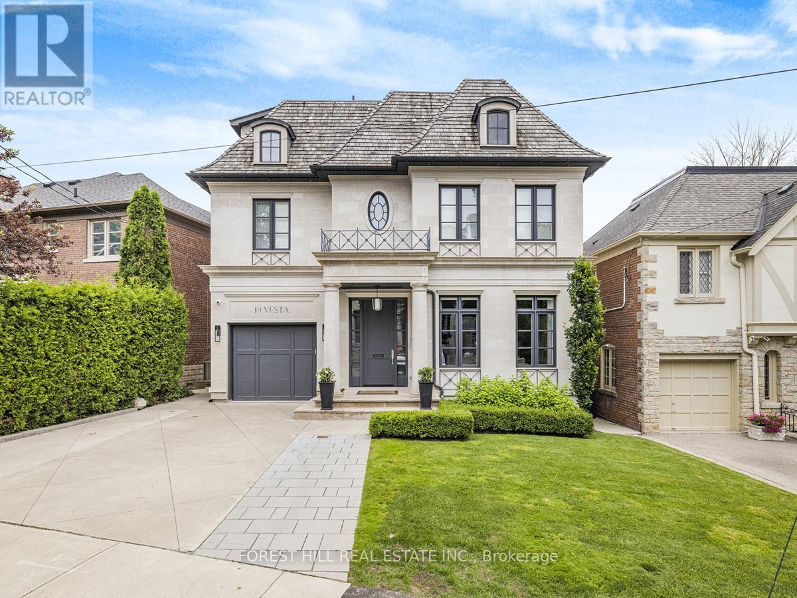710 - 280 Donlands Avenue
Toronto (Danforth Village-East York), Ontario
Welcome To The East Yorker- This Thoughtfully Designed 1-Bedroom Home Seamlessly Blends Boutique Condo Living With An Unbeatable East York Location. Featuring Soaring 9-Foot Ceilings And Expansive Floor-To-Ceiling Windows, The Space Is Filled With Natural Light And Offers An Open-Concept Layout Centred Around A Generously Sized Kitchen Ideal For Both Everyday Living And Entertaining. Take In Unobstructed West-Facing Views, And Enjoy The Convenience Of A Dedicated Parking Space And Storage Locker. Perfectly Situated Just Steps From The TTC, The Danforth, Local Shops, Restaurants, And Cafés, This Home Offers An Unbeatable Lifestyle. An Exceptional Opportunity In A Vibrant, Sought-After Neighbourhood Don't Miss Your Chance To Make It Yours! (id:55499)
Bosley Real Estate Ltd.
116 Presley Avenue
Toronto (Clairlea-Birchmount), Ontario
Welcome To 116 Presley Ave! You Have To Lay Your Eyes On This One! A Stunning Residence Designed By A Visionary Interior Designer, Where Every Detail Speaks Of Uncompromising Luxury And Timeless Elegance! Crafted With The Finest Materials, A Seamless Design And Sophisticated Palette, This Three-story Exceptional Residence Features A Total Of 6 Generously Appointed Bedrooms And 7 Exquisitely Designed Bathrooms, Offering A Lifestyle That Exudes Grace And Style At Every Turn! The Entrance Sets The Tone With Soaring 14-foot Ceilings & A Full-height Architecturally Integrated Closet System! Smart Systems, Including In-stair Lighting, Google Home, And Modern Pot lights, Ensure Both Style And Convenience From The Very First Step! The Open-concept Living Spaces Are A Masterclass In Modern Design, Featuring Wide Plank Hardwood Floors, Floor-to-ceiling Fiberglass Windows, In-ceiling Speakers And Stunning Light Fixtures. The Gourmet Kitchen Is A Chef's Dream, With Elegant Black Cabinetry, Striking Granite And Quartz Surfaces, State-of-the-art Appliances, And A Spacious Island Designed For Both Culinary Creativity And Elegant Entertaining. The Family Room Is A Showstopper With An Architecturally Designed Feature Wall, Built-in 80" Tv With Integrated Sound System And A Sleek Gas Fireplace Inviting Gatherings Filled With Warmth And Light. The Stunning Floating Staircase Is Also A True Focal Point, Illuminated By A Large Skylight! On The Upper Levels, The Primary Suite Offers A Retreat Of Pure Indulgence, Complete With A Lavish Walk-in Closet Adorned In Black And Brass Finishes, A Private Gas Fireplace, And A Spa-inspired Ensuite With Heated Flooring, A Skylit Double Vanity, A Free-standing Soaking Tub & Glass Shower. The Fully Finished Lower Level Is Nothing Short Of Spectacular With Radiant Heated Floors & Featuring A Luxurious Gym And A Private 2 Bedroom, 2 Washroom Guest Apartment With Massive Walk-out & Above Grade Windows, Modern Kitchen With Built-in Appliances! (id:55499)
Royal LePage Signature Realty
46 Jerseyville Way
Whitby (Downtown Whitby), Ontario
Discover this beautifully designed townhouse in Whitby, offering 3 bedrooms and 3 bathrooms designed for comfortable family living. Situated on a family-oriented street, this home boasts the added benefit of no rear neighbours, backing directly onto Julie Payette Public School. The location is exceptional, with shops, restaurants, public transit, and the GO Train station just moments away. Enjoy seamless commuting with quick access to both Highway 401 and Highway 407. Inside, youll find stylish, modern finishes, spacious rooms, and sun-filling windows. This townhouse is the ideal blend of comfort, convenience, and community. Dont miss your chance to make this your new home! (id:55499)
Century 21 Leading Edge Realty Inc.
306 - 319 Carlaw Avenue
Toronto (South Riverdale), Ontario
**UNIT COMES WITH 1 PARKING!** Sizable Junior 1 Bedroom with exposed concrete ceilings features a Separate Sleeping Area at Approx. 508 Sf. Beautiful Soft Loft In A Midrise Building In The Heart Of Leslieville. Upgraded Floors(2022), Bathroom(2022), and Kitchen Backsplash(2022). Newer Dryer(2023). Walking Distance To Many Fine Shops, Coffee Shops, Restaurants, Lounges, Ttc & Live Theatre. Concrete Feature Wall & ceiling, Stainless Steel Kitchen Appliances, Gas Stove & Stone Countertops. (id:55499)
Global Link Realty Group Inc.
1416 Colmar Avenue
Pickering (Bay Ridges), Ontario
Welcome to this beautiful open concept Home that is located just minutes from the Lake In A High Demad Neighbourhood. Walking Distance To Trails, The Beach, School, And Only Minutes To GO Station, Pickering Town Centre & Highway 401. Hardwood Throughout (2021) + Freshly Painted (2025) + Updated Light Fixtures Throughout The Home With Pot Lights (2021). Newer Roof Shingles (2021), Eavestroughs (2022), Attic Insulations (2022), Tankless Water Heater (2022) Pool Heating Equipment Serviced (2022), New Pool Vinyl (2022). New Interlocking (2022) Outside Stucco (2022) Outside Pot-Lights (2022). Small Kitchenette in the basement. (id:55499)
Century 21 Heritage Group Ltd.
15 Curity Avenue
Toronto (O'connor-Parkview), Ontario
This is a rare opportunity to secure a 57,000-square-foot industrial warehouse on a 70,000-square-foot site in Torontos Eglinton Avenue/Don Valley corridor, just minutes from the downtown core and major 400-series highways. Approximately 15% of the building is fitted as office space, while the remainder offers clear-span industrial space with multiple loading facilities, most ceiling heights of approximately 19 feet, and power capacity of up to 2,000 Amps (currently equipped with 600 Amps). E1 zoning permits a wide range of uses, including warehousing, manufacturing, storage, shipping terminals, renewable energy operations, and more. The floor plate can also be subdivided to create smaller tenanciesan advantage for investors or owner-users looking to diversify income streams. Low property taxes compared to similar properties, outstanding logistics, and flexible zoning support strong leasing demand. Price expectations are highly competitive given the location and permitted uses. Large industrial assets of this scale seldom come to market in Torontos urban core, making this property one of the citys most compelling opportunities currently available. (id:55499)
Right At Home Realty
413 - 630 Queen Street E
Toronto (South Riverdale), Ontario
Rarely Available Large 1-Bedroom South-Facing Loft At Sync Boutique Lofts In The Desirable South Riverside/Leslieville District. This 500+ Square Foot Loft Features A Fantastic Open-Concept Floor Plan, 10-Foot Exposed Concrete Ceilings, Floor-To-Ceiling Windows, And A Walkout To Your Own Private Terrace. Experience Urban Living At Its Finest With Nearby Attractions Such As The Broadview Hotel, Black Bird Bakery, Dark Horse Cafe, And The Don Valley Trail, Along With A Variety Of Shops And Restaurants. Just Steps From The Distillery District And Corktown, With Easy Access To The Don Valley And Public Transit Right At Your Doorstep. Photos From Previous Listing. (id:55499)
Ipro Realty Ltd.
204 - 1 Post Road
Toronto (Bridle Path-Sunnybrook-York Mills), Ontario
Bridle Path-York Mills Exclusive Residence In One Of Toronto's Most Prestigious Condominiums - One Post Road. Unparalleled Features and Finishes. Soaring Ceilings To Complement The Sun Filled Space. Coveted Private Elevator Into Suite Directly From Parking Level. Sophisticated and Chic Principal Rooms. Chef Inspired Eat-In Kitchen With Top Of The Line Built-In Appliances And Breakfast Area. Opulent Primary Retreat With One Of A Kind 9PC Ensuite with His and Her Vanity and Toilet Enclosures, His and Hers Walk-in Closets, 2 Parking Spots Included! First Class Amenities Include 24 Hr Concierge, Indoor Pool, Exercise Room, Guest Parking, Music Room, Boardroom, Billiard Room, Stunning Classical Gardens Overlook Breathtaking Ravine. (id:55499)
RE/MAX Realtron Barry Cohen Homes Inc.
509 - 2000 Bathurst Street
Toronto (Humewood-Cedarvale), Ontario
Welcome to 2000 Bathurst Street, a beautiful new rental building in the desirable Cedarvale-Forest Hill neighbourhood. Condo like living, be the first to lease and live in this fantastic unit. The suite is bright with lots of windows, brand new appliances including a dishwasher, ensuite laundry, central air conditioning, porcelain counter tops, wide planked engineered hardwood floors, high ceilings (approx. 9ft), lovely outside space. Located in one of the city's best school districts. Easy access to TTC (new LRT line), Starbucks, Tim Horton's, many restaurants, Shoppers, Rexall, groceries, parks, belt line trail, etc. All within walking distance. Perfectly located in central Toronto! The building has an onsite superintendent, an additional laundry facility (pay per use) good for larger items, visitors parking and two large bike storage rooms. **EXTRAS** Parking $175/month, Lockers $25/month. Please speak to LA re. Parking and Locker. (id:55499)
Forest Hill Real Estate Inc.
1602 - 1 Bloor Street E
Toronto (Church-Yonge Corridor), Ontario
Live at the iconic landmark one Bloor condos located conveniently at Bloor & Yonge ** steps to subway station, Yorkville, shopping, restaurants, cafes & universities ** building has direct access to Bloor & Yonge subway, beautiful modern finished with spacious balcony ** (id:55499)
Rare Real Estate
Main - 104 Benson Avenue
Toronto (Wychwood), Ontario
2 Bedroom Home On The Main Floor In Central Family-Friendly Neighbourhood With All The Amenities Within A 10-Minue Radius: Schools, Daycares, Supermarkets, Cafes, And Restaurants, Parks, Shops, Subway And More. Move In And Enjoy The Many Restaurants And Local Spots Within Walking Distance. (id:55499)
Homelife/realty One Ltd.
19 Vesta Drive
Toronto (Forest Hill South), Ontario
Welcome Home to Toronto's most prestigious neighbourhoods, where luxury and elegance meet exceptional design. Lorne Rose Architect. Approx. 6,150 sq.ft. of total luxury living space. 4+1 bedrooms. Stunning Primary bedroom retreat with custom wood panelling, large dressing room, 5 piece spa-like ensuite with marble slabs, heated floors and soaker tub to relax after a long day. Large principal rooms designed with meticulous craftsmanship and meticulous finishes throughout. Open concept family room/kitchen and living room/dining room make this home great for family living and entertaining. Custom kitchen with abundance of upgraded cabinetry, Herringbone hardwood floor, and oversized quartz Centre Island, stainless steel sink in island with Perrin Rowe faucet, island with breakfast bar with extra cabinetry, modern custom designer glass shelving with stainless steel poles. Full basement with heated floors, theatre room, gym, sauna, Nannys room and spectacular recreation room and designer bar. Two laundry rooms. Herringbone hardwood floor, heated marble in foyer and basement. Walking distance to Upper Canada College, Bishop Strachan, Forest Hill Public School & Forest Hill Collegiate, shops, restaurants, transit and so much more. (id:55499)
Forest Hill Real Estate Inc.


