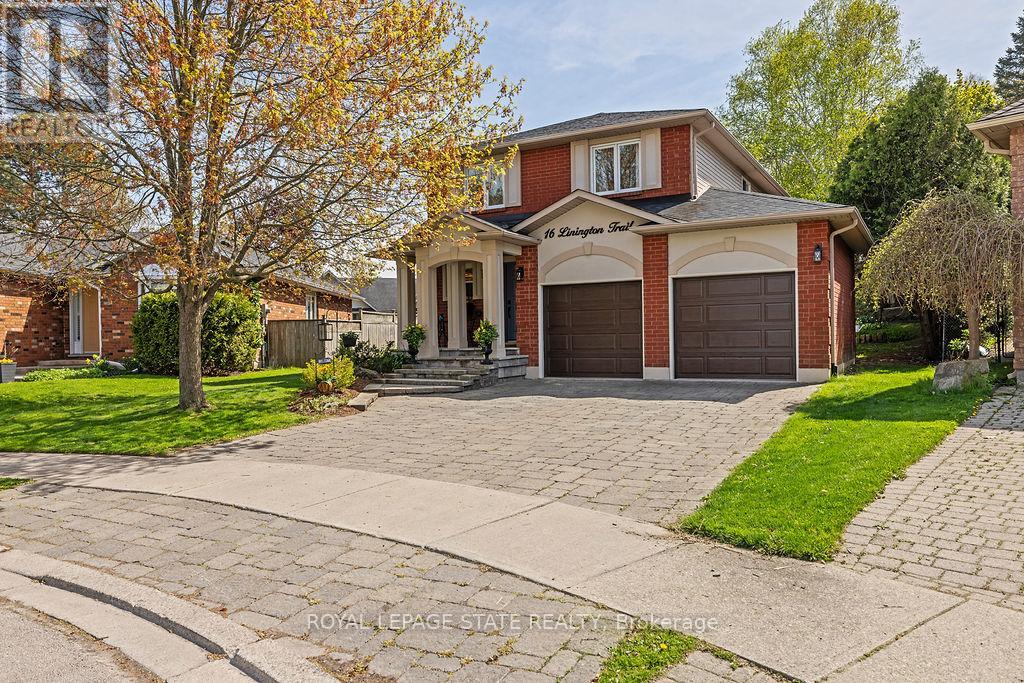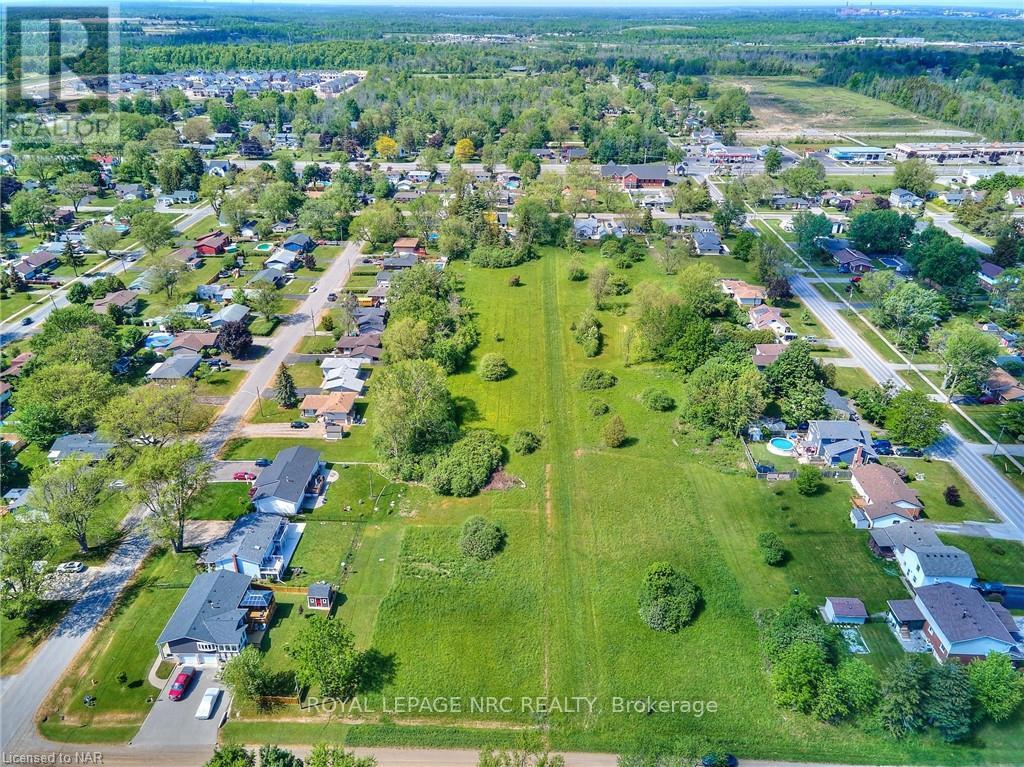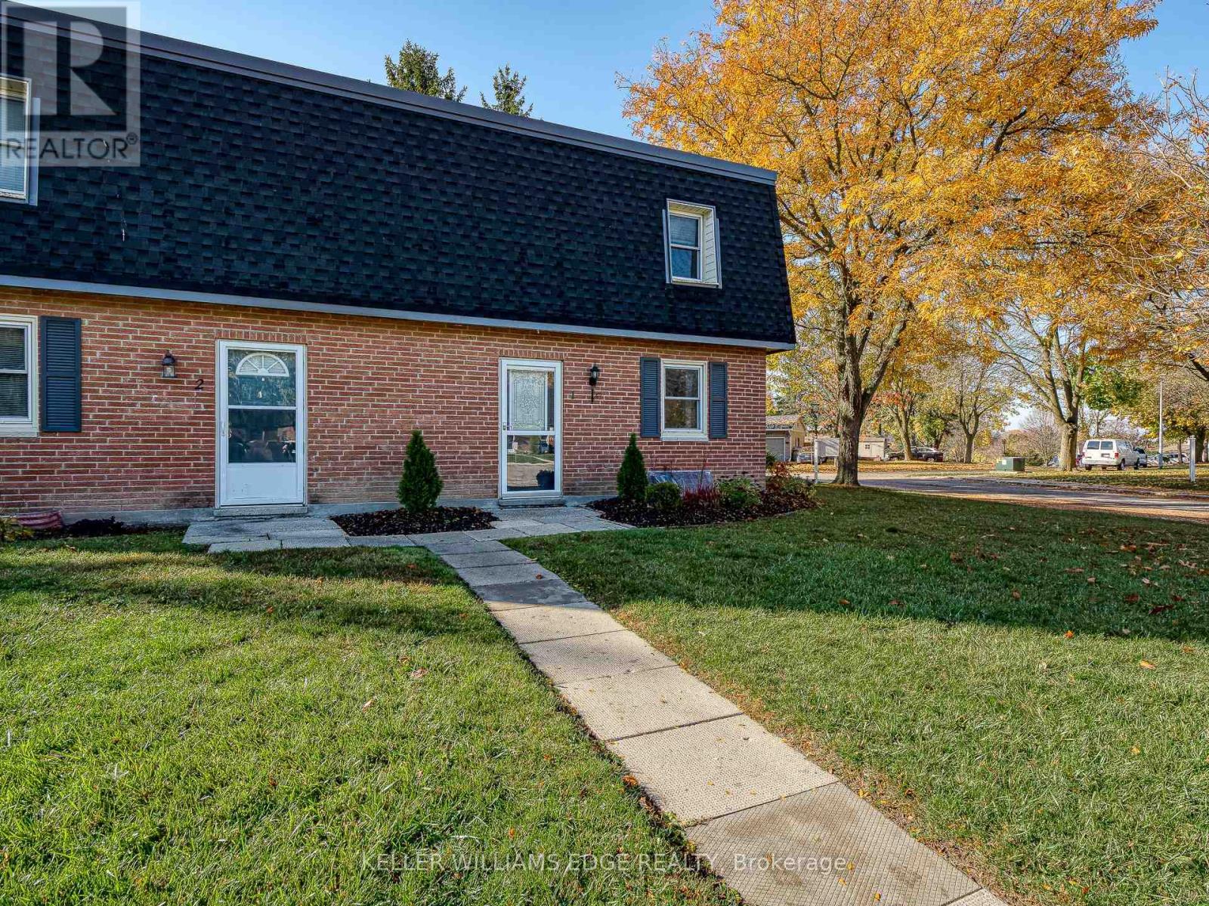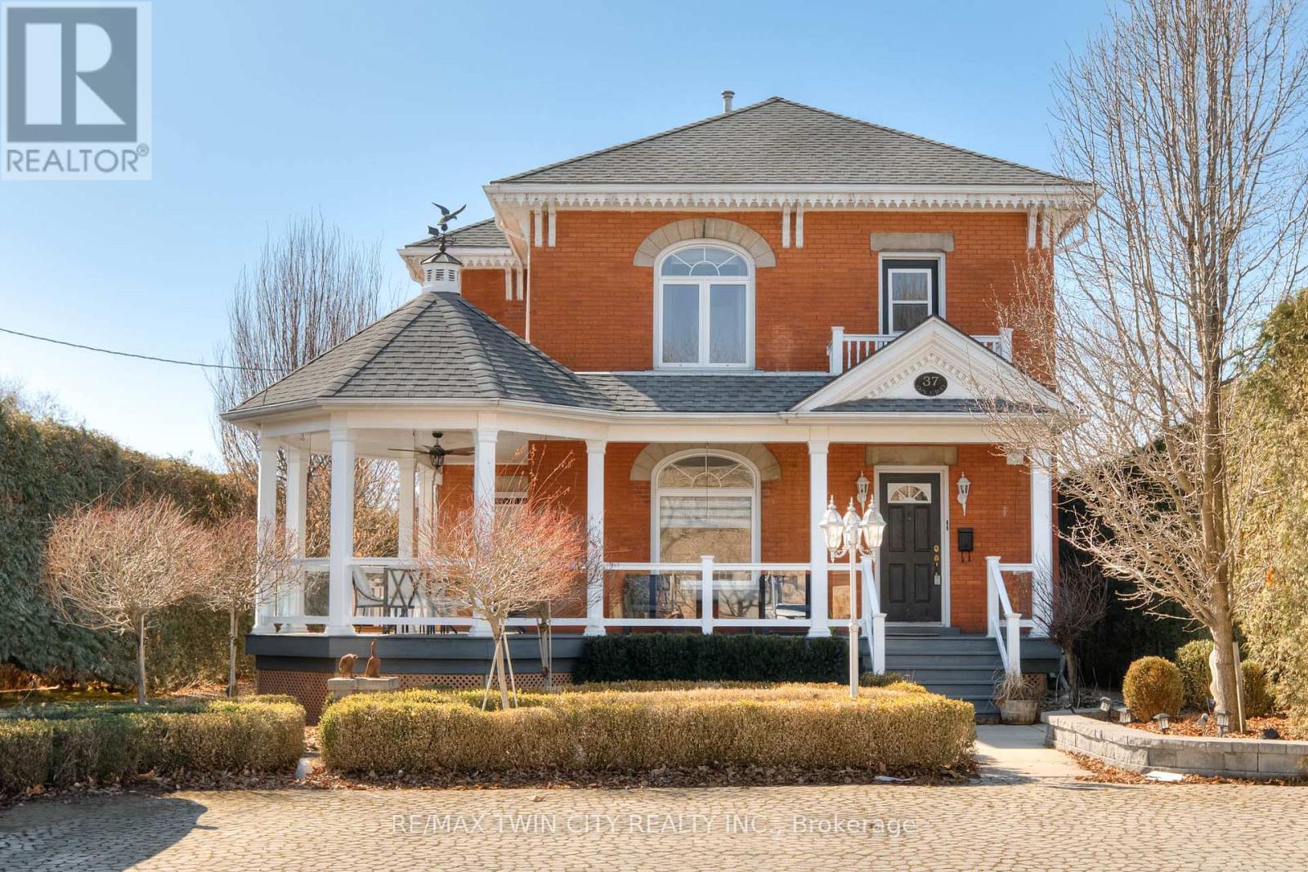172 Hanover Place
Hamilton (Gershome), Ontario
Welcome to 172 Hanover Place, a rare and exciting opportunity in the desirable Gershome neighbourhood of Hamilton. Situated on a quiet cul-de-sac, this legal duplex offers incredible flexibility for homeowners and investors alike. Whether you're looking to live in one unit and rent the other, house extended family, or expand your real estate portfolio, this property delivers on all fronts. Each unit is fully self-contained with its own entrance, offering privacy and strong rental potential. What truly sets this property apart is the inclusion of approved permits and architectural drawings for a detached garden suite - giving you the ability to add a third income-generating unit on the same lot. With the heavy lifting already done, you're one step away from maximizing the full potential of this property. Set on a spacious lot with a fully fenced backyard and ample private parking, the home is just minutes from scenic trails, parks, schools, public transit, and easy access to the Red Hill Valley Parkway. Thoughtfully updated and move-in ready, this is the ideal blend of functionality, location, and long-term upside. Upstairs will be vacant by August 1st. (id:55499)
RE/MAX Escarpment Realty Inc.
Pte L27 Con 1 Eldon
Kawartha Lakes (Carden), Ontario
Located In CANAL LAKE Near Bolsover And Across From Western Trent Golf Club 10 Minutes Away From Beaverton. This 127 Acres Corner Parcel Have Two Road Access And Have More Than 8000 Feet Frontage, And Land Can Be Used For Farming Or Other Uses. Some Permitted Uses Include: Single Detached Dwelling, Market Garden Farm or Forestry Uses, Bed And Breakfast Establishment, Riding Or Boarding Stables, Wayside Pit, Sawmill, Cannabis Production And Processing Facilities Subject To Section 3.24 Of The General Provisions (B/L2021-057). Property Is Zoned Agricultural (A!)-Under the Township of Eldon Zoning By-law 94-14 **EXTRAS** 127 Acres Corner Parcel have Two Road Access and have More than 8000 feet Frontage "Al Zoning" (id:55499)
RE/MAX Premier Inc.
Pte L27 Con 1 Eldon
Kawartha Lakes (Carden), Ontario
Located in CANAL LAKE near Bolsover and across from Western Trent Golf Club 10 minutes away from Beaverton. This 127 acres corner parcel have two road access and have more than 8000 feet frontage, and land can be used for farming or other uses. Some permitted uses include: single detached dwelling, market garden farm of forestry uses, bed and breakfast establishment, riding or boarding stables, wayside pit, sawmill, cannabis production and processing facilities subject to Section 3.24 of the General Provisions (B/L2021-057). Property is zoned agricultural (A!) -Under the Township of Eldon Zoning By-law 94-14 **EXTRAS** 127 acres corner parcel have two road access and have more than 8000 feet frontage "Al Zoning" (id:55499)
RE/MAX Premier Inc.
201 Dundas Street
Woodstock (Woodstock - North), Ontario
Great Opportunity To Unlock Commercial Use Property In The Heart of Woodstock With C-4 Zoning. Approved For Various Uses Such As Gas Station, Auto-Service Station, Motor Vehicle Dealership, Hotel, Motel, Restaurants, Power Equipment Sales, Convenience Store, Etc. Old Gas Tanks Removed & Environmental Assessment Done. Phase 1 & 2 Done/Approved. The Site Has Constant Flow Of Traffic Giving In & Out Downtown Woodstock & Being Situated In The Middle Of Residential/Commercial Area. Easy Access to Highways. Tim Horton, Gas Station. All Big Stores Are All Nearby. The Owner Is Motivated To Sell. (id:55499)
Royal Star Realty Inc.
86 Mckernan Avenue
Brantford, Ontario
Brand New 3 Bedroom 2.5 Washroom End Unit Townhouse Available For Immediate Possession In Brantford, Unfinished Basement, Backing Onto Detached Homes, Stained Stairs, Laminate Floors Main & Upper Hallway, Ceramic Floor Tiles On The Main Floor, Laminate Flooring In Great Room, Convenient 2nd Floor Laundry. Close To All Amenities & School, Highways & GO Station. (id:55499)
Spectrum Realty Services Inc.
203 - 26 Deerhurst Drive
Huntsville (Chaffey), Ontario
Luxury Resort Living at Deerhurst - Fully Furnished 3+1 Bedroom Condo Overlooking Deerhurst Highlands Golf Course! Experience the ultimate in low-maintenance, resort-style living at the prestigious Deerhurst Resort, Golfview. Nestled in Muskoka's breathtaking landscape and surrounded by natural beauty, this beautifully updated, 3+1 bed, 2 bath condo offers over 1,600 sq ft of stylish and spacious living. Step inside to discover an inviting, light-filled, open-concept layout that welcomes you with a seamless flow between the kitchen, dining, and living areas perfect for entertaining or relaxing in comfort. At the heart of the home, the updated kitchen features stainless steel appliances and a peninsula island overlooking elegant principal rooms and anchored by an ambient fireplace and oversized windows. A charming den/sunroom with patio doors opens onto a large, private deck ideal for morning coffee and taking in the picturesque golf course views.The spacious primary suite offers a peaceful retreat and private 4-piece ensuite. Two additional bedrooms, plus a versatile den/sunroom, provide flexibility for guests, family, or a home office. A full second bath and in-suite laundry closet add convenience to everyday living.Embrace the ease of life in this prestigious community, where gorgeous Peninsula Lake surrounds the property and ownership grants you access to world class golf courses, including Grandview Golf Club - a Clublink course, stunning beaches, outdoor pool, boating, marina access and Hidden Valley ski hill. Enjoy the fabulous amenities of Deerhurst, including; indoor pool, meeting rooms, tennis courts, hiking trails, and so much more.A short distance to downtown Huntsville via car or boat for shopping, dining, and so much more. This turnkey unit is versatile, ideal for year-round Muskoka living or as an idyllic cottage retreat. Find yourself at home in a space where modern elegance, comfort, and convenience converge, making every day feel like a getaway. (id:55499)
Sutton Group Old Mill Realty Inc.
16 Linington Trail
Hamilton (Dundas), Ontario
Rare Nature-Lovers Dream in Dundas! Discover this one-of-a-kind 2-storey home on a spectacular pie-shaped lot backing directly onto Dundas Valley Conservation offering unbeatable privacy, peace, and connection to nature.3 Bedrooms (easily converted back to 4 bedrooms), 2-Car Garage, Expansive Backyard Garden Oasis filled with blooming flowers, birds, and wildlife.Patio door from the dining room opens directly to the tranquil backyard, perfect for indoor-outdoor living. Uninterrupted Views of the Dundas Escarpment and Dundas Valley Conservation Step through your back garden gate and into a year-round wonderland perfect for hiking, birding, snowshoeing, and photography. This home is situated on a quiet trail surrounded by biking and walking paths, with elementary and secondary schools within walking distance.Only minutes to the charming downtown Dundas, where quaint shops, cafés, and local culture await.Dont miss this rare opportunity to live surrounded by nature, with all the comforts of town just around the corner. (id:55499)
Royal LePage State Realty
24 Wilson Crescent
Southgate, Ontario
This meticulously maintained brick bungalow offers peaceful living on a quiet crescent with no rear neighbours. Enjoy bright, sun-filled windows throughout, a spacious primary bedroom with ensuite, and the convenience of main floor laundry. The attached garage provides direct access to the home. Step out to a private back deck overlooking greenspace, complete with a storage shed. The fully finished basement features a large family room with a brand new gas fireplace, bright windows, and plenty of storage. A rare find in a serene setting. (id:55499)
RE/MAX Real Estate Centre Inc.
E/w Shayne Avenue
Fort Erie (Crescent Park), Ontario
A draft plan approved for 22 premium lots in Fort Erie's desirable Crescent Park district offers significant development potential. Each lot boasts a minimum 60-foot frontage and 110-foot depth, a unique offering within the city. The R1 zoning aligns with existing neighborhood aesthetics and supports single-family detached homes projected to exceed $1 million in value, though increased density, such as stacked townhouses eligible for HST rebates and affordable housing grants, is encouraged by the municipality. Servicing for these lots along the future Shayne Avenue is approved, subject to conditions available upon request, as is the servicing quote. Minor variances for larger building envelopes, accommodating features like three-car garages, are readily attainable. Investors may also engage multiple builders for project execution. This presents a compelling opportunity for developers seeking high returns in a prime location. (id:55499)
Royal LePage NRC Realty
50 Fairgrounds Drive
Hamilton (Binbrook), Ontario
Beautifully presented tastefully updated 4 Bedroom 2.5 Bathroom. Meticulously maintained featuring Grand Foyer with cathedral ceilings, open concept main floor layout with 9 Ft ceilings. Spacious Dining Room and Family Room. White Kitchen Cabinets with a Featured Centre Island Stainless Steel Appliances combined with an Eat-In Breakfast Area that leads to a walk out fenced Backyard. Master Bedroom with walk-in closet, separate shower and tub. Three additional spacious Bedrooms and a convenient 2nd floor Laundry Room. Unfinished Basement. Close to Schools, Shopping & Transit (id:55499)
Royal LePage Credit Valley Real Estate
1 - 594 Durham Crescent
Woodstock (Woodstock - North), Ontario
Nicely finished End Unit Condo in Lakecrest Estates. This 3 Bedroom 1.5 Bathroom Condominium is larger than it looks. The roomy interior offers an immaculate kitchen with eating area, an oversized living space leading out to a fully fenced deck, three good sized bedrooms upstairs, and a large rec-room leading to storage and a laundry room in the basement. The private setting of this location offers quiet living with an amazing benefit of gated access to the wooded trails of gorgeous Roth Park. Vacant possession available early June. Seller is motivated to get this property sold! (id:55499)
Keller Williams Edge Realty
37 John Street
Norwich (Norwich Town), Ontario
Welcome home to 37 John Street, an elegant red brick century home nestled in the heart of Norwich, offering over 3000 square feet of thoughtfully designed living space. The inviting curb appeal includes a cobblestone driveway, with parking for up to 4 cars, and a concrete walkway that leads to a picturesque wrap-around front porch, complete with a gazebo, an idyllic spot for morning coffees or evening relaxation. Inside, this 5 bed, 2.5 bath home showcases timeless character while providing modern conveniences. The main level features a grand living room with a gas fireplace, original hardwood floors, and built-in bookcases, creating a cozy ambiance for family gatherings. A formal dining room with wainscoting and side-door access to the porch is perfect for hosting dinner parties or enjoying family meals. The bright and spacious kitchen offers updated cabinetry, stainless steel appliances, ceramic tile backsplash, and a large eating area. Sliding doors lead to the back deck, which includes a motorized retractable awning, and the backyard features an above-ground pool and a shed equipped with electricity. For convenience, the main floor includes a private office space, a 2 piece bath and a large laundry room, making day-to-day tasks easier. Upstairs, the five spacious bedrooms provide plenty of room for everyone, with the primary suite offering an 11x14 walk-in closet and an updated ensuite with a glass shower, heated floors and towel racks. The additional 4 bedrooms are generous in size, with access to a renovated family bath. This home is equipped with modern upgrades, including central vac, updated plumbing and electrical systems (200-amp service), a backup generator, and no rented equipment. Located in a family-friendly neighbourhood and just a short walk from local parks, schools, downtown shops and with convenient access to Hwy 401, Hwy 403, and Woodstock, this home offers the perfect balance of small-town charm and urban convenience. (id:55499)
RE/MAX Twin City Realty Inc.












