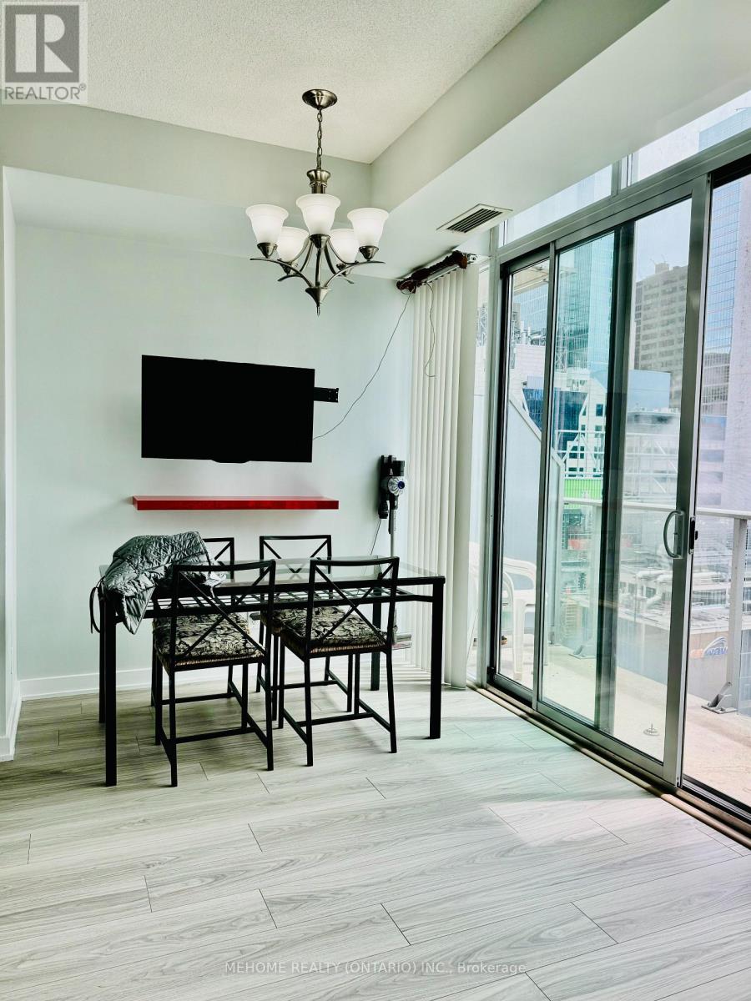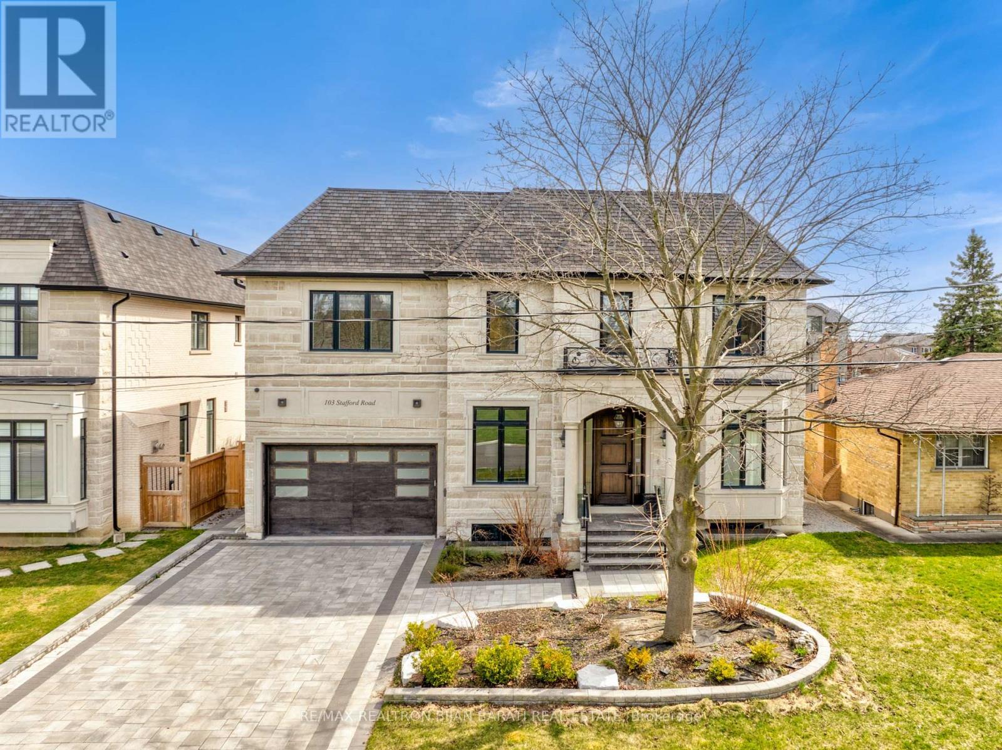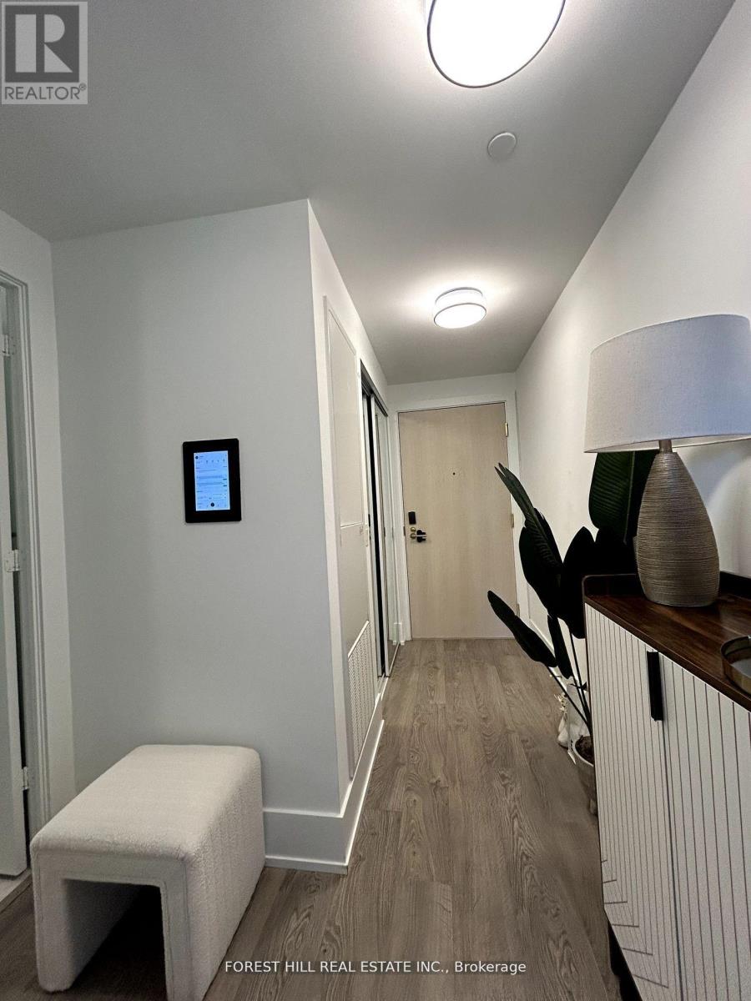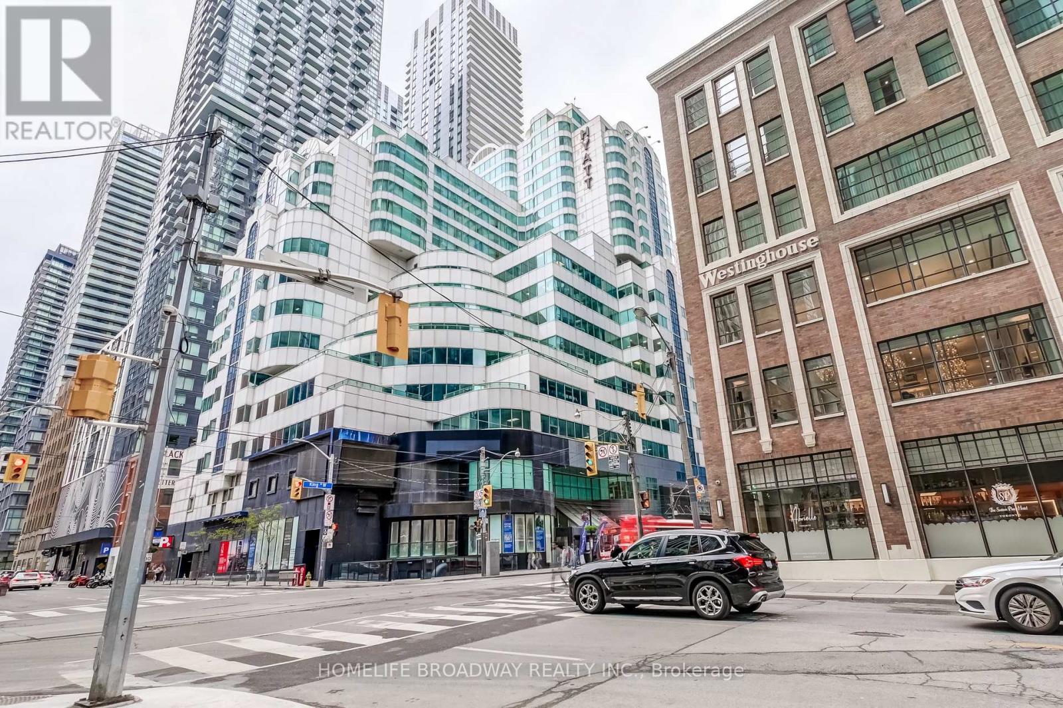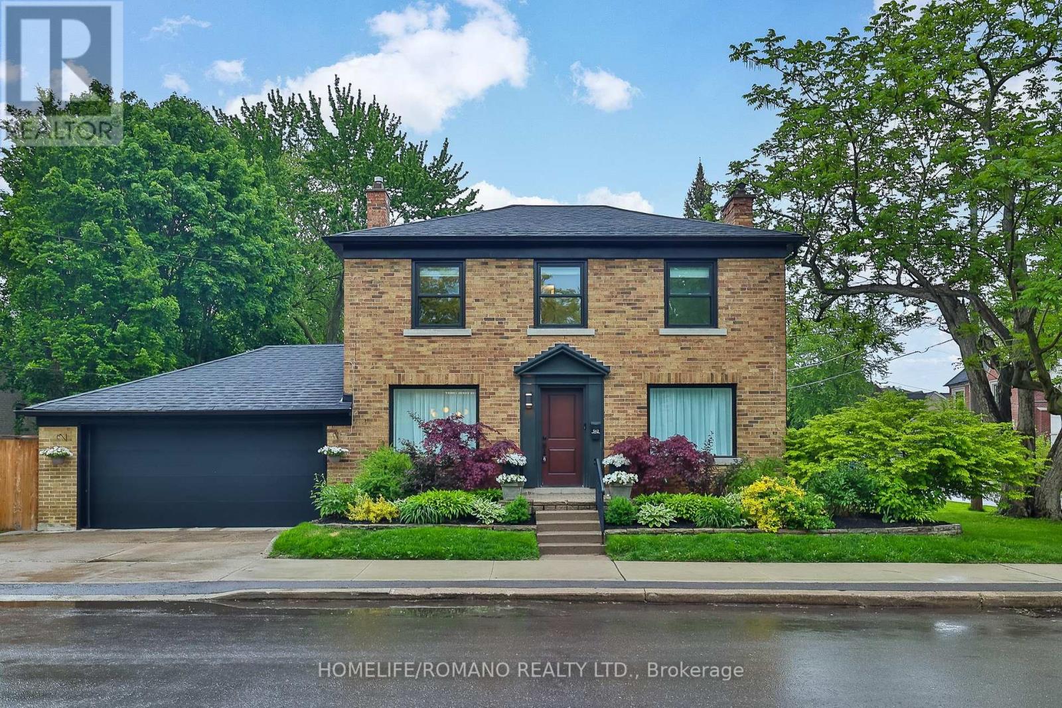Lower - 2568 Craftsman Drive
Oshawa (Windfields), Ontario
Absolutely stunning brand new basement apartment in a detached home located in the high-demand Windfields community of Oshawa! This bright, open-concept unit features 1 spacious bedroom plus a den that can be used as a second bedroom, along with 1 modern bathroom. Enjoy upscale finishes throughout, including quartz countertops and a matching quartz backsplash in the stylish kitchen, complete with stainless steel appliances. Steps to Oshawa Transit, Ontario Tech University, Durham College, Costco, a new plaza, and just minutes to Highway 407. This is a rare opportunity you don't want to miss! (id:55499)
RE/MAX Community Realty Inc.
902 - 25 Holly Street
Toronto (Mount Pleasant East), Ontario
Welcome to One-year-old Plaza Condo! Experience the sophistication of a one-bedroom + Den (can be used as a second bedroom or office), 2-bathroom over 700 sqft located in the vibrant heart of Midtown Toronto! . The modern kitchen features quartz countertops, a stylish ceramic backsplash, and top-of-the-line appliances. Large windows flood the space with natural light, while 9-foot ceilings enhance the sense of spaciousness. Conveniently located just steps away from the TTC Yonge Line and the Eglinton Crosstown LRT, you will have unparalleled access to all the city offers. The apartment includes full-size appliances, such as a sleek stainless steel refrigerator, cooktop stove, oven, built-in microwave, and a contemporary hood fan. Additional features include a dishwasher, an in-unit washer, and a dryer for your comfor (id:55499)
Right At Home Realty
Ph03 - 15 Ellerslie Avenue
Toronto (Willowdale West), Ontario
Experience luxury living in this stunning 2-bedroom plus den penthouse corner suite with breathtaking southwest views! Boasting 10 ft smooth ceilings and floor-to-ceiling windows, this upgraded luxury suite is flooded with natural light. Enjoy a private balcony, perfect for morning coffee or evening relaxation. The modern, open-concept layout features 2 full bathrooms, a stylish kitchen, and premium finishes throughout. Includes 1 parking space and 1 storage locker for ultimate convenience. Dont miss this rare opportunity to own a sophisticated penthouse in a prime location! (id:55499)
Right At Home Realty
1002 - 126 Simcoe Street
Toronto (Waterfront Communities), Ontario
Boutique condo in the heart of financial & entertainment district.1 bdrm suite in the building w/a full-sized balcony, the full width of the suite kitchen s/s appliances, accent cabinets, backsplash, front load washer/dryer. Walk to subway, AGO, the finest hotels, restaurants & much more! Super Location! (id:55499)
Mehome Realty (Ontario) Inc.
103 Stafford Road
Toronto (Willowdale West), Ontario
Experience Total Harmony In This Masterfully Built Contemporary Custom Home with Countless Interior Design Innovations On A Wide Prime Southern Lot! Over 6,500 Sq.Ft of Living Space (4,720 Sq.Ft in Main & 2nd Flr) + 1,850 S.F (Professional Finished Heated Floor, Walk-Out Basement)! Functionally Laid-Out: 5+2 Bedrooms,7 Washrooms with An Exciting Architectural Plan! Beautifully Situated on A Wide Lot In Front of Green Space of Stafford Park, *Country Living in the City*! This Home Features: Soaring Ceiling Height:10'(Main Flr),10.5'(2nd Flr)! Modern Millwork with Fantastic Designer Accents! Coffered/Dropped Ceiling with Layers of Light C/Moulding, Large Windows& Lots of Natural Light, Marble/Porcelain/Wide Hardwood Flooring Throughout! Square Cut Led Potlights, Natural Limestone/Precast Facade with Brick on Sides&Back! Fireplaces with Natural Stone Mantel! Large Hallway Including Designer Modern Niches, Double Guest Closet, and Huge Castle Style Double Skylight above (28 Feet Height) and A Wide Oak Staircase W/Glass Railing, Night Lights and Impressive Panelled Wall! Modern Library! Mud Room & Side Entrance. Chef Inspired Kitchen & Pantry with Granite Counter Tops & Backsplash, and State-Of-The-Art Appliances. Master Bedroom Includes Large 6-Pc Heated Floor Ensuite & Boudoir Walk-In Closet! Large Family Room and Breakfast Area Walk-Out to Family Size Deck, Large Patio, and Fully Fenced Backyard, Brand New Quality Interlock in Front, Back and Side! Beautifully Landscaped with Wrap Around Flower Boxes! Professional Finished Heated Floor, Walk-Out Basement Includes Rec room, Great Room with Wetbar & Fireplace, Gym with Glass Walls, 2 Full Bath, and 2 Bedrooms which can be used as a Home Theater and Nanny's Quarter. No Sidewalk in Front! (id:55499)
RE/MAX Realtron Bijan Barati Real Estate
3001 - 30 Inn On The Park Drive
Toronto (Banbury-Don Mills), Ontario
Luxury 1 Bed + Den, 1 Bath Condo at Auberge I This 600 sq ft suite features an open layout with 9-ft ceilings, floor-to-ceiling windows, and a large west-facing balcony on the 30th floor. Enjoy high-end finishes, energy-efficient 5-star appliances, soft-close cabinetry, in-suite laundry, and a dedicated parking spot. Amenities include a gym, pool, spa, party room, yoga and spin studios, and BBQ area. Surrounded by parks and close to the Eglinton Crosstown LRT, highways, Shops at Don Mills, and more. (id:55499)
Bay Street Group Inc.
904 - 480 Front Street
Toronto (Waterfront Communities), Ontario
This Welcoming, Spacious, Breathtaking North West Corner Home with Its Delightful OutdoorLiving Space w/Open Balcony overlooking the Pool!! Move Into Suite 904 @480 Front St & Live ATThe Well, one of Toronto's most anticipated condo developments by Tridel. King West is vibrant, diverse, and energetic. The Well reflects this lifestyle with its shops, restaurants and more! Located in the heart of downtown at Front & Spadina. This 2 bedroom residence with 2 full Baths*an entertaining Great Room *Dining Room Overlooks Outdoor Open Balcony capturing North, west views of the City *Tastefully painted & decorated *Open Kitchen with top of the line cabinetry & Built In Appliances *High Ceilings : 9Ft* Elegant Finishes *Quartz Kitchen Countertops *This Residence comes with One underground Parking and One Locker. Your opportunity to live Toronto's most anticipated downtown lifestyle : 878 Sq.ft of expansive residence, premium amenities & a neighborhood that defines luxury condominium community. Underground Parking Spot & Storage Locker included. (id:55499)
Forest Hill Real Estate Inc.
33 Madawaska Avenue
Toronto (Newtonbrook East), Ontario
Welcome To 33 Madawaska Ave., A Rare, Oversized Bungalow Sitting On A 40 foot Wide South Lot Offering Great Daylight Exposure, Beautifully Renovated Main Floor, And A Potential Income Generating Basement With Separate Entrance, With Great Future Potentials Being Situated Just Over 500m From The Future Yonge North Subway Extension (Yonge-Steeles Station), This Property Offers A Unique Opportunity For Anyone Looking To Enjoy A Quality Renovated House While Feeling Confident About Their Investment. Whether You're An Entertainer Or Someone Who Loves A Well Designed Home, This House Is Sure To Check All Of Your Boxes With It's Custom Kitchen And Bar, Stylish Light Fixtures, Open Concept Layout, Heated Floor Powder Room And Master Ensuite, Large Deck & Backyard, Modern Design, A Short Walk To Yonge St. And Easy Access To Public Transit. 4 Google Cameras, 1 Google Hub, Water Filtration System, Tankless Water Heater, New AC, New Roof Shingles, Jenn-Air Appliances, Engineered Hardwood Floors Throughout, 2 Laundry Rms, Interlocked Backyard, Storage In Garage, Large Deck (id:55499)
Forest Hill Real Estate Inc.
Main Level - 33 Angus Drive
Toronto (Don Valley Village), Ontario
Modern and fully renovated 3-bedroom main floor unit in sought-after Don Valley Village, just steps to Seneca College and CMCC. This bright home features a smart split-level layout, spacious 3 bedrooms, and a contemporary kitchen. Conveniently located near Finch & Leslie Square, Sunny Supermarket, restaurants, cafés, and take-out spots. Enjoy easy access to TTC, GO Transit, Highways 401 & 404, Fairview Mall, and North York General Hospital. Ready for immediate move-in. Tenant responsible for 1/3 of utilities. (id:55499)
RE/MAX Hallmark Realty Ltd.
3102 - 115 Blue Jays Way
Toronto (Waterfront Communities), Ontario
Luxurious Signature Property at the iconic King Blue Condos in Toronto's King West. This High Floor Upscale, Sun-drenched South East corner unit offers both Lake and City views. Best and most sought- after layout in the building with two split design bedrooms. Heart of Entertainment District and Steps from CN TOWER, Waterfront, Rogers Centre, Financial District, Subway, chic 5-Star Hotels (Sutton Place, Bisha, Nobu etc) and Restaurants, Walk Score of 98, Steps from P.A.T.H. 2 Side-by-Side Parking spots, close to elevator. Premium Amenities including a rooftop Terrace, 24-hour Concierge, Pool, Fitness Centre, Yoga Room, Party Room. Access to pool and gym at Sutton Place Hotel. Don't miss out on this Rare Gem opportunity. (id:55499)
Homelife Broadway Realty Inc.
542 Deloraine Avenue
Toronto (Bedford Park-Nortown), Ontario
Welcome to Deloraine Avenue! A full two-story house in Bedford Park. This 3-bedroom 2-bathroom updated family home features an attached double-car garage and finished basement.. Sitting on newly fenced in corner lot with a 35.5 foot frontage. Located on one of Ledbury park's most desirable streets and nestled with some of the largest custom homes in the neighbourhood. Open concept kitchen w/ large peninsula, quartz counters and modern backsplash. Updated flooring throughout. Primary Bedroom features built in wardrobe. Roof/Evestrough (2022), waterproofing (South Foundation) 2023. Enjoy unmatched access to some of Toronto's best amenities: Ledbury Park Pool and skating rink, Avenue Rd, shops, restaurants and more, close proximity to highly rated schools, daycare and place of worship. (id:55499)
Homelife/romano Realty Ltd.
31 Madawaska Avenue
Toronto (Newtonbrook East), Ontario
Excellent Location! Most Desired Street In Newton brook East .Safety And Friendly Neighborhood. Steps To Park. Close To Schools, Bright 3 Bedroom "Main Level" A Bungalow W/Separate Entrance. All Rooms Have Big Windows. Separate Laundry, Large Combined Dining/Living Room. In The Heart Of North York. Located In Top Ranked School District. Steps To Yonge St Shops, Subway, CenterPoint Mall, Toronto Centre For The Arts, North York Library &Entertainment. Main Floor Only. Tenant Will Be Responsible For Snow Removal & Cutting Grass. First & Last Certified Cheque & 10 Post Dated Cheques. Requires Credit Report, Employment Letter & Rental Application With All Offers. $200 Key Deposit. Tenant Insurance liability Required Upon Occupancy No smoke , No pet. (id:55499)
Royal LePage Your Community Realty




