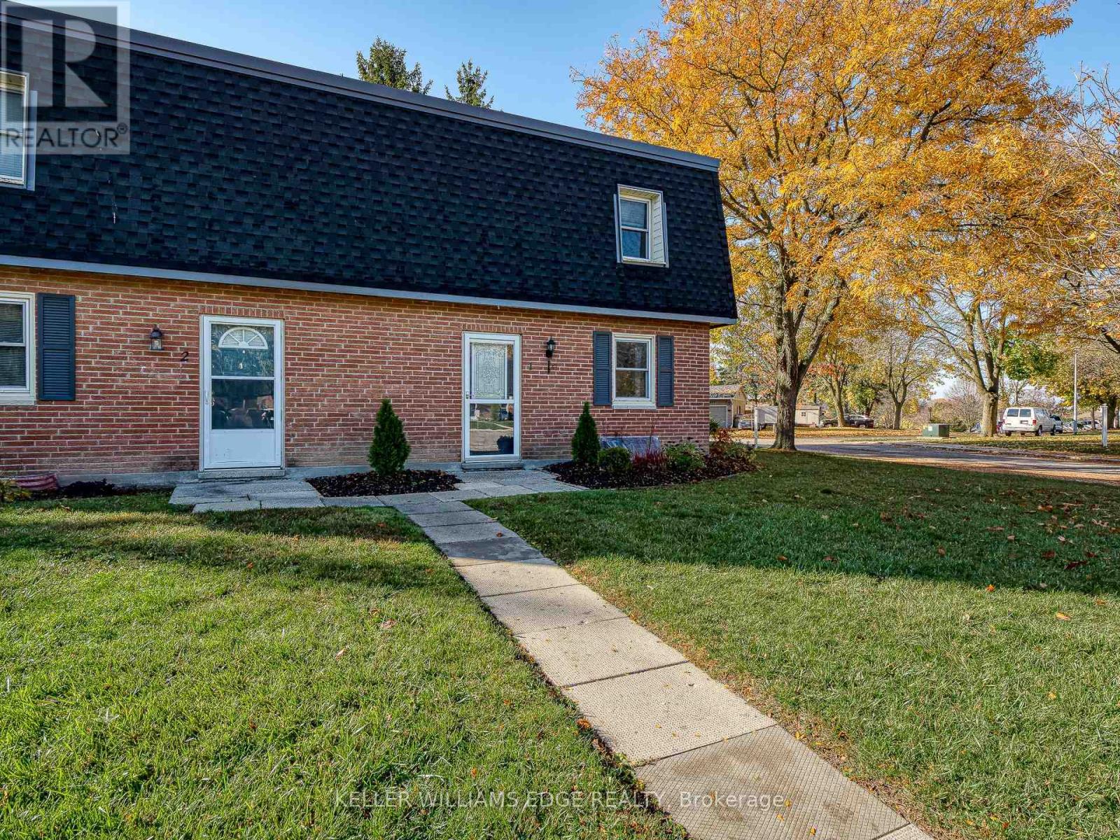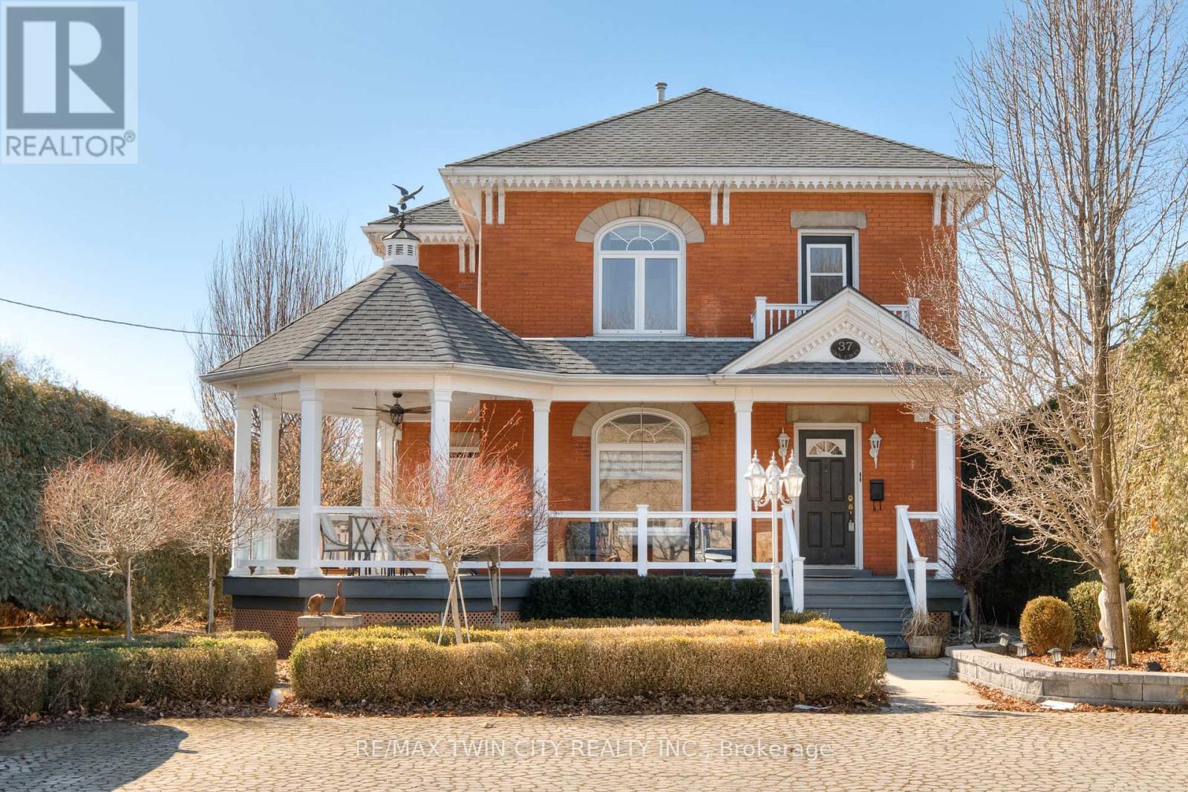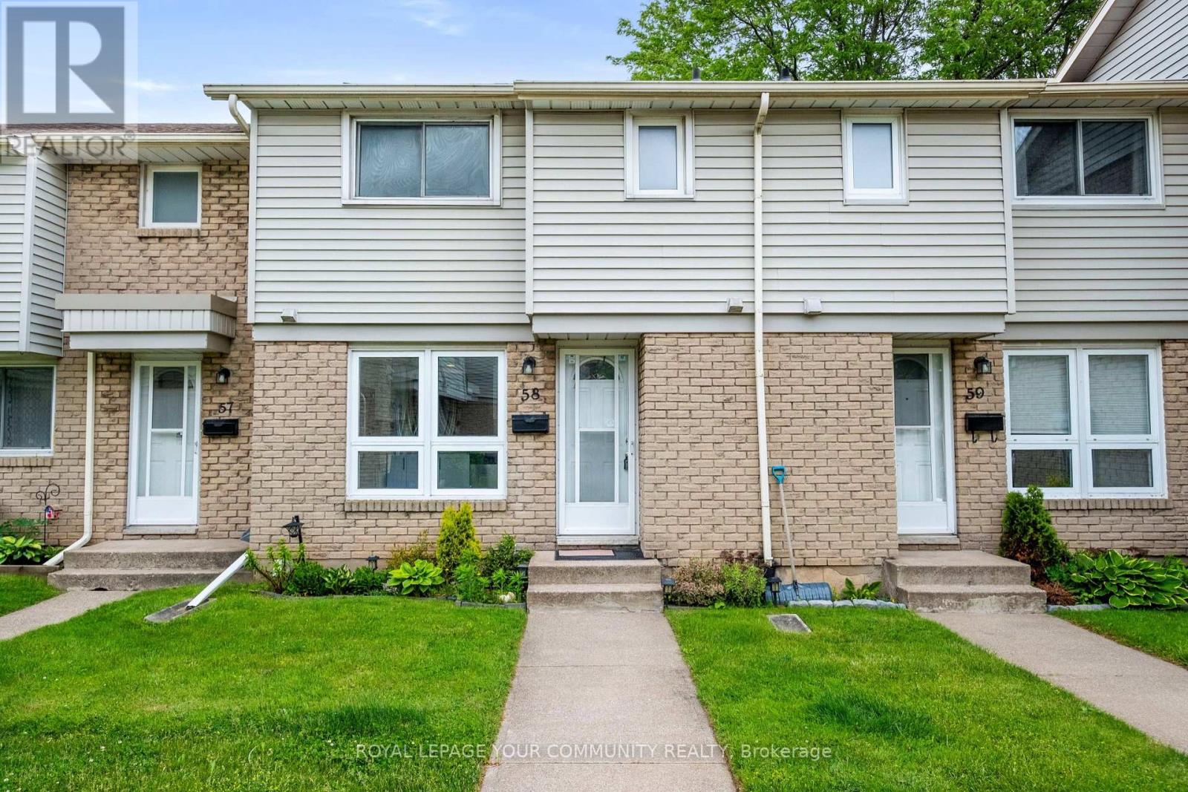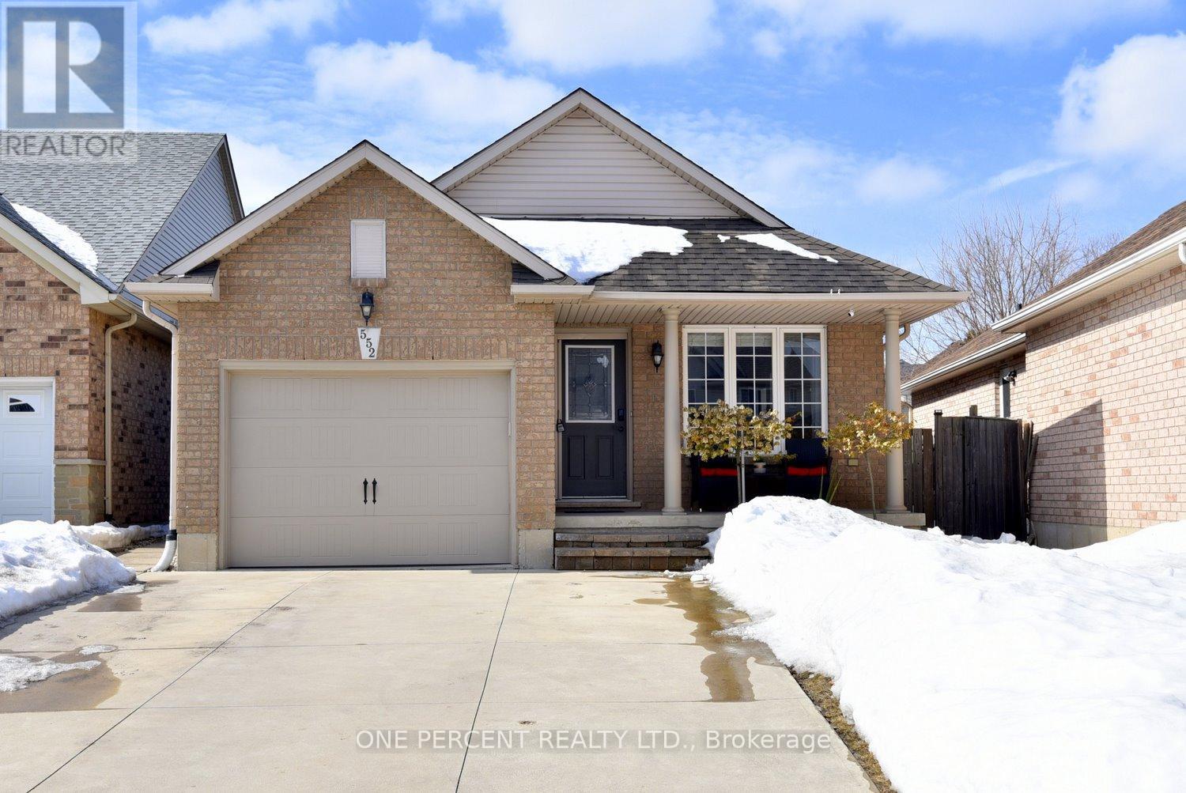1 - 594 Durham Crescent
Woodstock (Woodstock - North), Ontario
Nicely finished End Unit Condo in Lakecrest Estates. This 3 Bedroom 1.5 Bathroom Condominium is larger than it looks. The roomy interior offers an immaculate kitchen with eating area, an oversized living space leading out to a fully fenced deck, three good sized bedrooms upstairs, and a large rec-room leading to storage and a laundry room in the basement. The private setting of this location offers quiet living with an amazing benefit of gated access to the wooded trails of gorgeous Roth Park. Vacant possession available early June. Seller is motivated to get this property sold! (id:55499)
Keller Williams Edge Realty
37 John Street
Norwich (Norwich Town), Ontario
Welcome home to 37 John Street, an elegant red brick century home nestled in the heart of Norwich, offering over 3000 square feet of thoughtfully designed living space. The inviting curb appeal includes a cobblestone driveway, with parking for up to 4 cars, and a concrete walkway that leads to a picturesque wrap-around front porch, complete with a gazebo, an idyllic spot for morning coffees or evening relaxation. Inside, this 5 bed, 2.5 bath home showcases timeless character while providing modern conveniences. The main level features a grand living room with a gas fireplace, original hardwood floors, and built-in bookcases, creating a cozy ambiance for family gatherings. A formal dining room with wainscoting and side-door access to the porch is perfect for hosting dinner parties or enjoying family meals. The bright and spacious kitchen offers updated cabinetry, stainless steel appliances, ceramic tile backsplash, and a large eating area. Sliding doors lead to the back deck, which includes a motorized retractable awning, and the backyard features an above-ground pool and a shed equipped with electricity. For convenience, the main floor includes a private office space, a 2 piece bath and a large laundry room, making day-to-day tasks easier. Upstairs, the five spacious bedrooms provide plenty of room for everyone, with the primary suite offering an 11x14 walk-in closet and an updated ensuite with a glass shower, heated floors and towel racks. The additional 4 bedrooms are generous in size, with access to a renovated family bath. This home is equipped with modern upgrades, including central vac, updated plumbing and electrical systems (200-amp service), a backup generator, and no rented equipment. Located in a family-friendly neighbourhood and just a short walk from local parks, schools, downtown shops and with convenient access to Hwy 401, Hwy 403, and Woodstock, this home offers the perfect balance of small-town charm and urban convenience. (id:55499)
RE/MAX Twin City Realty Inc.
58 - 6767 Thorold Stone Road
Niagara Falls (Stamford), Ontario
Client RemarksWelcome to your dream home! This beautifully renovated townhouse offers the perfect blend of modern amenities and cozy charm. With ample space and thoughtful design, this property is ideal for young families or first time home buyers. As you enter the townhouse, you will be greeted by a bright and inviting open-concept living/dining area and a well-lit kitchen with new appliances. The living area seamlessly flows into the dining space, providing a versatile area for various activities and gatherings. Upstairs, this townhouse boasts three spacious bedrooms, providing plenty of room for everyone in the family. Each bedroom is thoughtfully designed with comfort in mind, offering ample closet space and plenty of natural light. One of the highlights of this townhouse is the fully finished basement featuring two additional rooms. This additional living space offers endless possibilities and can be tailored to suit your lifestyle. Whether you need a family room, a home office, a gym, or a recreation area, the basement provides the flexibility to create the perfect space for your needs. The cozy backyard is the perfect outdoor retreat. Whether you enjoy gardening, outdoor dining, or simply relaxing in the fresh air, this backyard offers a private and peaceful space to unwind. This townhouse is minutes away from essential amenities. Various schools are within a short distance, Shopping centres are nearby and proximity to a hospital ensures peace of mind for medical needs. The home also backs onto a serene trail, leading directly to a nearby park, allowing safe and comfortable access for people of all ages. Parking is a breeze with the included parking space, ensuring that you always have a convenient and secure place to park your vehicle. (id:55499)
Royal LePage Your Community Realty
552 Southridge Drive
Hamilton (Mountview), Ontario
SPACIOUS 4 Lvl BACKSPLIT in the Quiet Family Friendly Mountview Neighborhood on the Desirable WEST Mt. This Home is MUCH BIGGER than it Looks! 3+1 BEDS, 2 Spacious 4 Pc BATHS. 1,978 Fin Sq ft. FEATURES Incl: Covered Front Porch, Inside Entry from Garage, Parking for 4, O/C Main Lvl with VAULTED Ceilings, Granite Breakfast Bar seats 4, Carpet-free, Primary Bedroom has Two Closets, Bright Oversized Family Rm with Egress windows, pot lights & Dbl Closet, Lrg Bsmt Bedroom Perfect for a teen Retreat! Relax or Swim Year-Round in the Swim Spa! (2020) The fully fenced backyard is extra deep (155ft lot) with a charming garden Shed & shaded Deck. Ideally located! Close to Parks, Trails, Schools, Shops & Restaurants. Commuters have Easy Access to the Linc & 403. This home is a MUST SEE! (id:55499)
One Percent Realty Ltd.
15 Muskoka Avenue
Toronto (Long Branch), Ontario
Discover an excellent investment opportunity in the desirable Long Branch neighborhood of South Etobicoke. The property features two spacious 3-bedroom units and one well-appointed 2-bedroom unit. Additional highlights include a detached double garage, a private drive with ample parking, and four separate meters for efficient utility management. Ideally located, you'll enjoy close proximity to the lake, parks, TTC, schools, and shopping, making it a prime investment in a vibrant community. Main floor unit is vacant. (id:55499)
Royal LePage Porritt Real Estate
7242 Corrine Crescent
Mississauga (Meadowvale), Ontario
Welcome to 7242 Corrine Crescent - a thoughtfully updated family home that delivers everyday comfort, standout outdoor space, and a location that makes life easy. Inside, you'll find three generously sized bedrooms, two full bathrooms, and bright, well-maintained living spaces with a warm and functional layout. An enclosed sunroom off the main level provides added flexibility - perfect as a morning coffee nook, reading area, or kid's play space. Step outside and you'll discover one of the home's best features: a private backyard escape complete with a covered hot tub and newly built deck - your personal spot to relax, entertain, or soak under the stars. For families, the location is a major win: you're surrounded by a wide selection of public, Catholic, and private schools, and just minutes to parks, sports fields, and playgrounds. Transit is a short walk away, and everyday essentials - from grocery stores to coffee shops - are all within easy reach. Whether you're upsizing, downsizing, or planting roots in a vibrant community - 7242 Corrine Crescent is the perfect place to call home. (id:55499)
Exp Realty
31 Valleyscape Trail
Caledon, Ontario
Experience luxury living in this beautifully upgraded detached home on a rare ravine lot in Rural Caledon, just off Kennedy & Dougall. Featuring over 3100 sq ft above grade, 4 generously sized bedrooms, 3.5 baths upstairs, and an additional 1 bed and bath in the finished basement, this home offers both comfort and future potential. With a double car garage and total parking for 4, enjoy peaceful views, upscale finishes, and the privacy of no rear neighborsall in a prestigious and growing family community. (id:55499)
Century 21 Property Zone Realty Inc.
3110 - 105 The Queensway
Toronto (High Park-Swansea), Ontario
What a View! Step into this stunning corner 2-bedroom suite now available for lease! Enjoy a bright, sun-filled open concept layout with wall-to-wall windows, 9' ceilings, and a large balcony showcasing breathtaking city and lake views. Located just minutes from High Park and Bloor West Village, this unit offers the perfect blend of nature and urban convenience. The building features resort-style amenities including indoor and outdoor pools, two fully equipped gyms, a sauna, party room, tennis court, movie theatre, and an on-site mini market. Enjoy walking distance to the beach, Grenadier Pond, High Park, and all the shops and cafes of Bloor West Village with quick access to downtown. Don't miss this opportunity to lease a one-of-a-kind suite in an unbeatable location! (id:55499)
Property.ca Inc.
1303 - 3091 Dufferin Street
Toronto (Yorkdale-Glen Park), Ontario
Step into modern comfort with Suite 1303 at 3091 Dufferin Street, located in the highly sought-after Treviso IIIa contemporary, amenity-rich condominium offering style, convenience, and a vibrant urban lifestyle.This move-in ready 1-bedroom suite features a smartly designed open-concept layout, where the kitchen connects effortlessly to the living and dining spaceideal for both daily living and entertaining. The modern kitchen is complete with stainless steel appliances, granite countertops, and generous cabinetry.Floor-to-ceiling windows paired with northwest exposure fill the suite with natural light and provide glowing afternoon sun and sunset views. Step out onto your spacious private balconya perfect outdoor extension of your living space.Residents of Treviso III enjoy a full range of resort-style amenities, including a rooftop pool and hot tub, fitness centre, sauna, party room, games room, theatre, resident lounge, and beautifully landscaped outdoor areas with a fire pit and communal BBQs. Additional conveniences include visitor parking and a 24-hour concierge for comfort and peace of mind.Perfectly located just steps from Yorkdale Mall, trendy restaurants, shops, and cafes, with quick access to TTC, Highway 401, and the Allen Expressway. The Columbus Centre, nearby parks, and local amenities are all within easy walking distance. Includes 1 underground parking space and 1 locker. (id:55499)
RE/MAX Premier Inc.
14 Cairnmore Court
Brampton (Snelgrove), Ontario
First Time Offered For Sale In Over 20 Years; Properties Like This Do Not Come Available Often! Located In One Of Brampton's Most Esteemed & Desirable Areas, This 4-Level Sidesplit Is Brimming With Character. From The Floor To Ceiling Wood Burning Fireplace In The Family Room, To The Oversized Lot With Mature Fruit Trees & An In-ground Heated Pool, & Over 4000 Square Feet Of Finished Living Space, Homes Like This Are A Rare Find. Features: 4+1 Bedrooms, 3.1 Baths, Large Foyer, Eat-In Kitchen, Separate Living, Dining, & Family Rooms, 2 Over-sized Recreation Areas (One, With A Bar Sink), Double Car Garage W/ Inside Entry, & More! New Water Meter - 2025, Freshly Painted Throughout - 2025, Owned Hot Water Tank - 2016. Location Cannot Be Beat. Beautiful Snelgrove Gem On A Court! Close Proximity To Highways, Public Transportation, Shopping, Schools, Parks, Recreation & More. This Home Must Be Seen To Be Appreciated; Will Not Disappoint. Make It Yours Just In Time For Summer! (id:55499)
Rock Star Real Estate Inc.
12509 Dublin Line
Halton Hills (Rural Halton Hills), Ontario
This Exceptional property offers a stunning 5-br home with an in-law suite, two kitchens, two living rooms, a great room, and two laundry rooms. Enjoy the 20 x 40 inground pool, expansive yard, oversized pavilion , and beautiful landscaping featuring commissioned outdoor artwork by a renowned Toronto artist. The farm includes orchards , ice cream, a bakery, and an on-farm marketplace, complemented by a large picnic area with a stage and ample parking. Facilities also include stables, extensive paddocks with underground water and electrical systems, and a 40x 80 coverall with lighting and is conveniently located near the GTA. With Halton's recent bylaw approval for additional residential units on rural properties, the possibilities are endless. The retiring Vendor invites you to bring your vision to this ready-to-go property and make your dreams a reality . Business, Farm, Market, Home, Acreage Plus Dining room for In-Law 3.04 x 2.43, Sun Room Across front of home overlooking the Gardens and Horse Paddocks This is a Dream property for a Large Family . So much to do . (id:55499)
Ipro Realty Ltd.
1853 Thames Circle
Milton (Bw Bowes), Ontario
One Year Old Beautiful Freehold Mattamy's Osborn Corner 3 Storey Townhouse, Spacious 3 Bedrooms on Third Floor. Primary Bedroom with 4pc Ensuite along with 2nd Full Bathroom in Hallway. Additional Room at Ground Floor could be used as a Home Office. Tastefully upgraded Throughout, Modern Eat-In Kitchen with Stainless Steel Appliances, Backsplash, Pantry, Granite Counter top, Oak Staircase, 9ft Ceiling on First and Second Floor, Overlooking Family and Dining Room with Walk-Out to Balcony. Laminate Throughout the Home. **A Must See ** (id:55499)
Ipro Realty Ltd.












