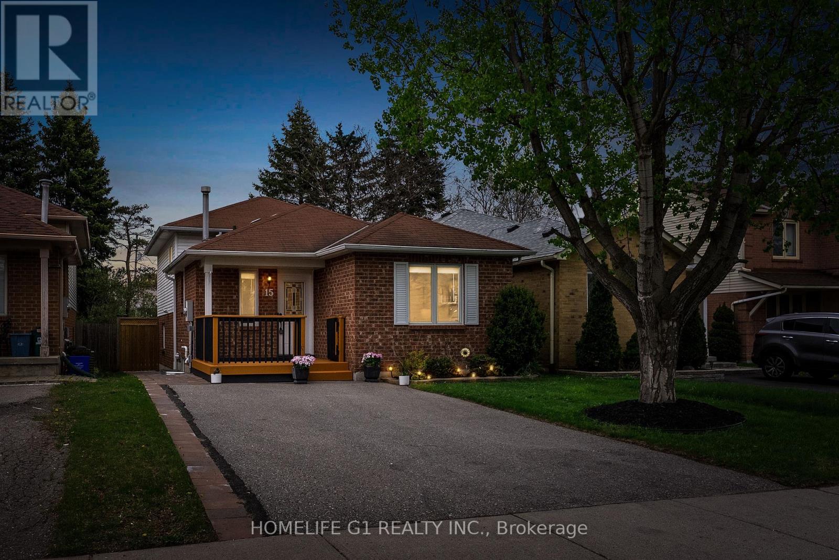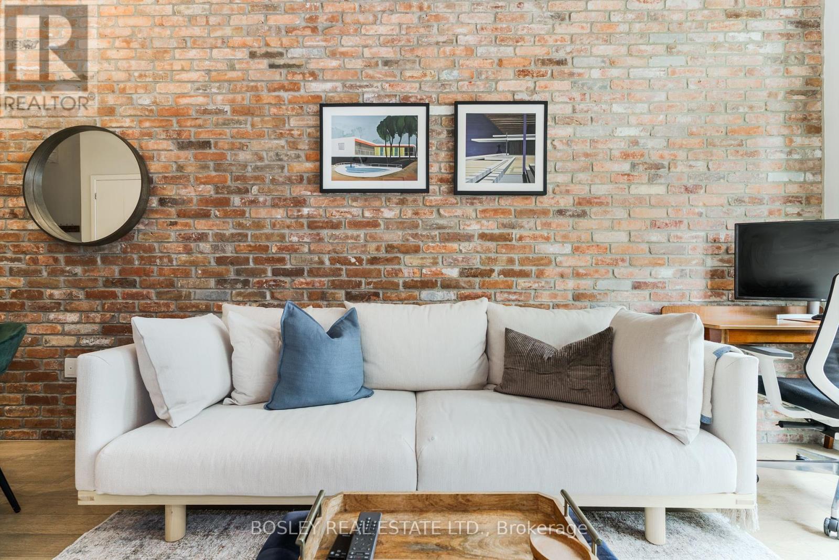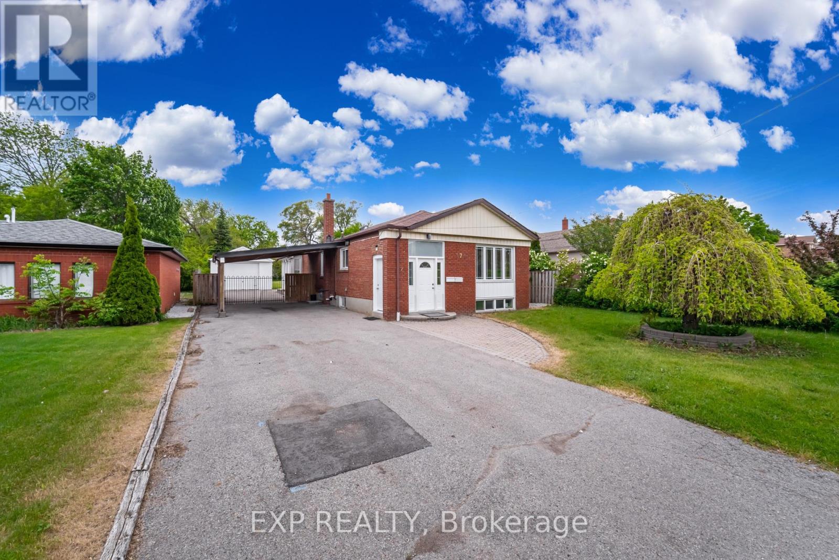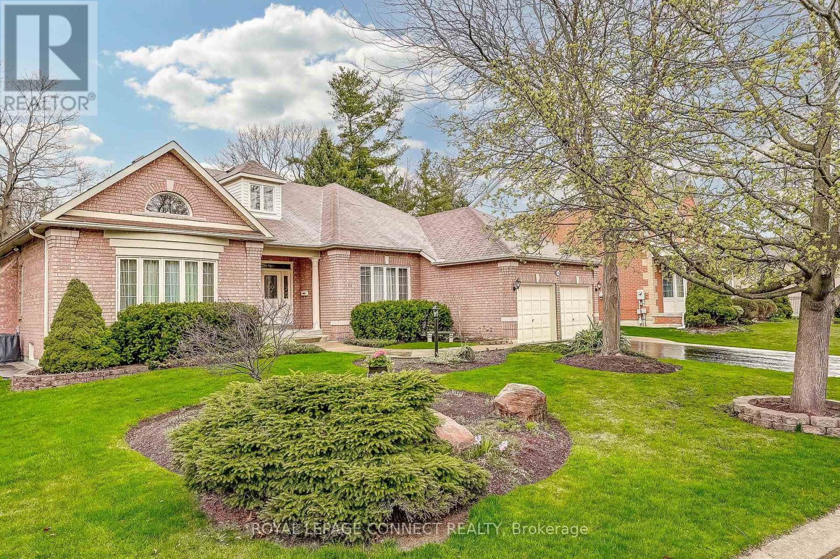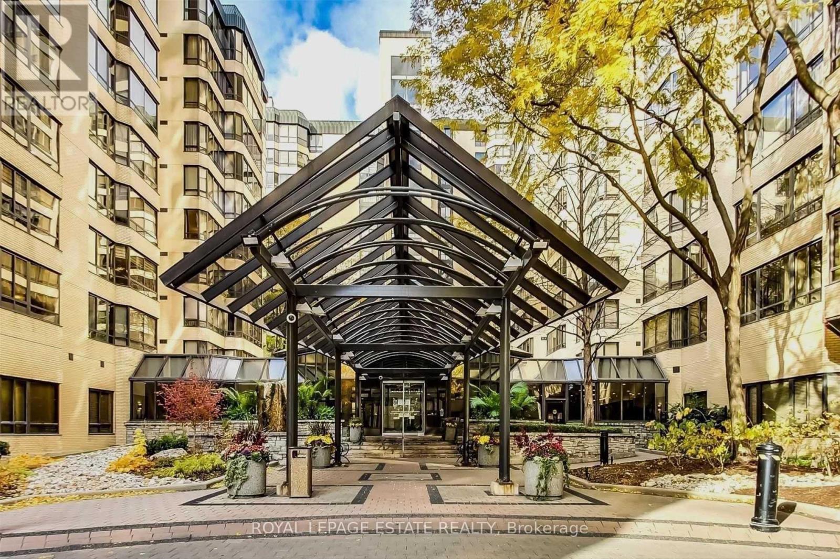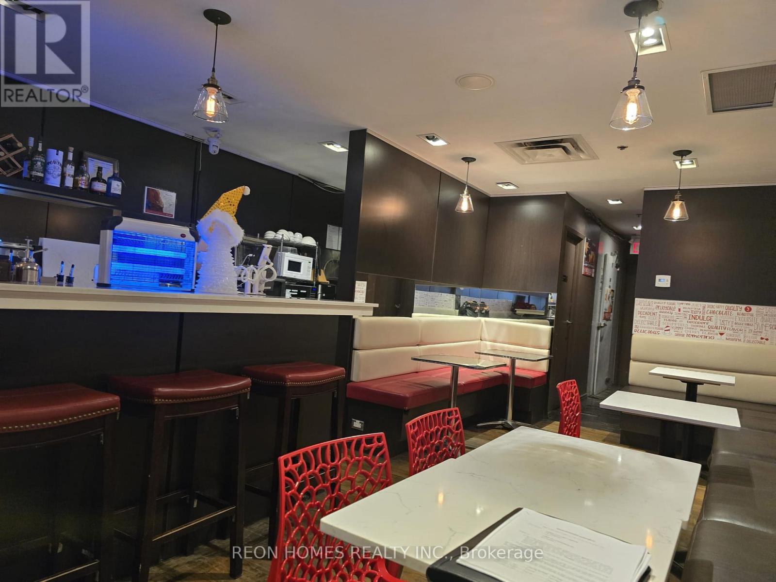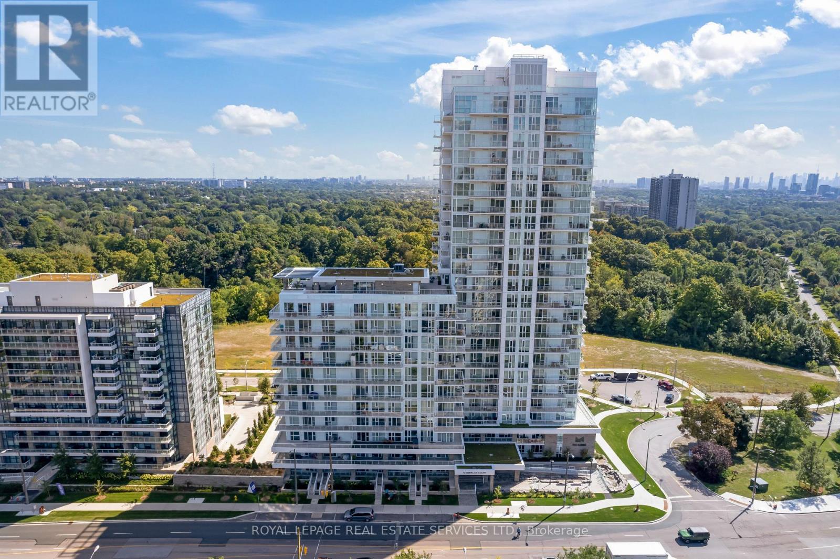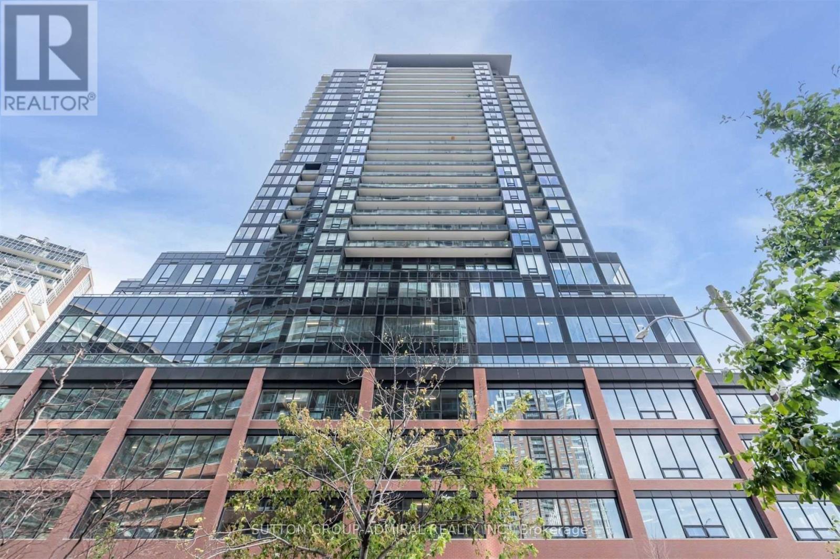15 Inglis Avenue
Clarington (Courtice), Ontario
Welcome to this Beautifully and Fully renovated 4-bedroom backsplit detached home with a finished basement! Perfectly blending Modern Upgrades with functional family living. Nestled in a quite Community of Courtice on a family friendly street, this move-in-ready gem boasts a fully finished basement, offering versatile space ideal for Rental Income or in-law suite. Step inside to discover contemporary finishes throughout, including new flooring and upgraded lighting. Fully painted interior. Bran new kitchen featuring stainless steel appliances, quartz countertop, soft close kitchen doors, sleek cabinetry and a brand-new added powder bathroom on the main floor. Each bedroom is spacious and filled with natural light, creating a warm and inviting atmosphere and has new bedroom doors throughout. Each bathroom is renovated with quartz counter tops and glass shower doors. Coffered ceiling in the family room with your very own fireplace. Basement is legally renovated, fully fire rated and has egress windows. Fully renovated second kitchen with quartz countertops. Can be used as recreational, in-law suite or income generating. New hot water tank (March 2024), Furnace (December 2022), Heat Pump (March 2024) and attic blow in insulation done for energy efficiency. Outside, enjoy the convenience of a private driveway with 2 parking spaces and a dedicated electric Vehicle Charger, perfect for eco-conscious homeowners. The backyard offers plenty of room for entertaining or relaxing in your private outdoor space and also comes with your own deck to host parties. Fully interlocked for no stress to cut grass and comes with 2 outdoor storage units for all your extra stuff. Back yard fence door is bran new and also recently installed. Don't miss the opportunity to own this turnkey property that combines style, space and sustainability. Book your private showing today! ** This is a linked property.** (id:55499)
Homelife G1 Realty Inc.
115 - 88 Colgate Avenue
Toronto (South Riverdale), Ontario
Discover the perfect blend of style and functionality in this contemporary 1 bedroom unit located in the heart of Leslieville in the desirable Showcase Lofts. With the open concept living space and soaring 11 ft. ceilings, there is no shortage of stylish features including an exposed brick wall, french doors that open onto your spacious terrace (175 sq ft)) from both the living room and the bedroom, closet organizers and a chefs kitchen with a built-in bar for easy entertaining. Culinary enthusiasts will love the gas cooktop/oven, quartz counters and stainless steel appliances. Having access to your private ground floor terrace allows your guests and for you pet lovers, your pets too can have easy direct access. Desirable building amenities - guest suite, visitor parking, concierge, exercise room, party/meeting room, theatre room - means you have it all! All this and you're right in the heart of Leslieville where you are steps away from incredible restaurants, shopping, neighbourhood parks and recreation and the TTC is just steps away. (id:55499)
Bosley Real Estate Ltd.
Main Fl - 374 Morrish Road
Toronto (Highland Creek), Ontario
Bright and Spacious 3-Bedroom Main Floor Unit for Lease! Welcome to this well-maintainedbungalow offering a sun-filled main floor with 3 bedrooms and 1 bathroom. Enjoy hardwoodfloors throughout and the convenience of shared coin-operated laundry. Ideally located withinwalking distance to the University of Toronto Scarborough Campus, Centennial College, and thePan Am Sports Centre. Close to Hwy 401, TTC, Rouge Valley Hospital, schools, parks, shopping, and all essential amenities. (id:55499)
Exp Realty
58 Brimwood Court
Pickering (Rougemount), Ontario
This meticulously maintained bungalow, built by Marshall Homes, is located in one of Pickering's exclusive enclaves in 'Tall Trees'. Perfectly situated on the border of Durham and Toronto, this approx 2500 sq ft custom-designed home, crafted by its original owner, showcases a perfect combination of luxury and classic elegance. The residence features formal living and dining spaces, a generously sized eat-in kitchen ideal for family gatherings, complete with pot lighting, Silestone countertops and a tumbled marble backsplash with a walk out to the patio. The expansive primary bedroom includes hardwood flooring, a luxurious 5-piece ensuite bathroom with a separate shower, jacuzzi tub and a walk-in closet. Additionally, the spacious finished basement offers an extra bedroom, 3 piece bath, family room with a gas fireplace, an office and a recreation area with pool table and wet bar, making it perfect for entertaining. The exterior of the property is equally impressive, featuring a beautifully landscaped, fenced yard with gated access on both sides, lush greenery ensuring total privacy, in-ground sprinklers for easy maintenance, a powered garden shed, and a carefully curated selection of annuals and perennials, all contributing to a tranquil backyard oasis. Ideal location close to Public, Catholic, High schools, Parks, Shopping and all other amenities. (id:55499)
Royal LePage Connect Realty
6 - 943 O'connor Drive
Toronto (East York), Ontario
. (id:55499)
Century 21 Landmark Realty Ltd.
Ph3 - 280 Simcoe Street
Toronto (Kensington-Chinatown), Ontario
Features: Bright south-west facing windows with unobstructed views, providing lots of natural light and privacy. Wood-burning fireplace in the main living area. High ceilings on the penthouse level with potential for further height increase. Spacious den with glass sliding door, perfect for an office or potential 3rd bedroom. Renovated kitchen, washroom, and ensuite with modern finishes. Private underground parking. Rooftop patio with stunning city views. Well-maintained, luxury building with excellent 24-hour security. Convenient location near hospitals, parks, universities, and transit. Utilities and cable included in condo fees, offering great value. Tenants have renewed for 1 year, term ending April 30 2026. **EXTRAS** Included: Existing S/S Fridge, Stove, D/W, M/W, Washer, Window Coverings, Light Fixtures. Heat, Hydro, Water & Bell Fibe / Internet In Mnt. Gas Furnace + A/C. Amenities Incl. Saltwater Pool, Sauna, Gym, Rooftop Patio W/ Bbq's, Visitor Prkg (id:55499)
Royal LePage Estate Realty
408 - 11 St Joseph Street
Toronto (Bay Street Corridor), Ontario
ALL UTILITIES INCLUDED( (Hydro, Water, Heat, Cooling)! Bright & Large One Bedroom In Prime Central Location. Beautiful Open Concept Kitchen.Minutes To 2 Subway Stations, U Of T, Ryerson, Yorkville, Great Restaurants, Shopping, Entertainment And Much More. 24 Hrs Concierge, Visitor Parking. (id:55499)
Homelife Landmark Realty Inc.
114 Cumberland Street
Toronto (Annex), Ontario
This well-loved café/bar has been a local favorite in the Annex for over 20 years. Located near Yorkville, it enjoys high foot traffic and a steady flow of customers from nearby condos, offices, and the surrounding neighborhood. The space is cozy and stylish, with a welcoming interior and a popular outdoor patio. It's fully operational and ready for a new owner to step in. Perfect for someone with hospitality experience or anyone looking to run their own business. The current owner is happy to provide training and support to ensure a smooth transition. 1165 SQ Feet, LLBO For 45 Seats, Walkin Cooler, Walkin Freezer. (id:55499)
Reon Homes Realty Inc.
3717 - 319 Jarvis Street
Toronto (Church-Yonge Corridor), Ontario
Introducing a new one-bedroom plus den (Den can be easily used as a second bedroom) at Prime Condo. Situated on a high floor, this unit features two full bathrooms and offers breathtaking,unobstructed south-facing views of the city skyline and lake. With 9 ft high ceilings and elegant laminate flooring throughout, the space is bathed in natural light thanks to floor-to-ceiling windows. Perfectly positioned, you'll be just steps away from Ryerson University, U of T, George Brown College, Eaton Centre,Dundas Square, major hospitals, and TTC bus/subway lines. Additionally, enjoy the convenience of a 24-hourRABBA grocery store right downstairs. (id:55499)
Royal LePage Your Community Realty
314 - 10 Deerlick Court
Toronto (Parkwoods-Donalda), Ontario
Welcome to The Ravine condos! Brand new unit never lived in nestled alongside Brookbanks Park, scenic trails and Deerlick Creek Ravine. This complex has been meticulously planned to harmonize with it's natural surroundings, inviting residents to live in Toronto's beautiful ravine system. South facing view along with floor to ceiling windows offers plenty of natural light, ceiling height 9ft 10in (nearly one foot higher than other floors), granite counters in kitchen & ensuite bathroom. Outdoor living from rooftop terrace provides panoramic views of downtown Toronto, accompanied with a comfortable lounge area & fire pit, outdoor T.V., fully equipped BBQ station, outdoor yoga studio, sundeck. Convenient access to DVP & Hwy 401, York Mills subway station, local bus service, shopping centers & malls, library, parks & entertainment. **EXTRAS** Main floor amenities: Party room lounge, party room dining, indoor bar, kitchen, home theatre room, outdoor bar, outdoor lounge & fireplace, fitness center, children's playroom, dog wash bay, bicycle rack storage room. (id:55499)
Royal LePage Real Estate Services Ltd.
1403 - 135 East Liberty Street
Toronto (Niagara), Ontario
Gorgeous South-West Corner Bright Lake view Unit!Unit In High Floor With Unobstructed Water/City views. Top To Bottom Glass Window.Liberty Market Tower Will Be The Landmark Of Liberty Village.Enjoy A Perfect Transit Score,Go,Future King-Liberty Station,Restaurants,Grocery,Banks, Lcbo, Shopping & More.Over 12,000 Sf Of Indoor & Outdoor Amenities.Brand New Condo In Toronto's Most Vibrant Urban Community.This Building Will Be The Landmark Of Liberty Village. (id:55499)
Sutton Group-Admiral Realty Inc.
205 Alfred Avenue
Toronto (Willowdale East), Ontario
Welcome to a breathtaking 2-storey home nestled on a prime 50 x 120 southern lot in a highly coveted pocket of Willowdale East! Best school zone: Hollywood P.S, Bayview M.S, Earl Haig S.S! This beautiful well-maintained custom home, built in 1989 with a timeless and gorgeous floor plan, gives you a perfect blend of luxury and comfort for family living! It features: impressive entrance foyer/hallway with marble floors (polished recently), solid hardwood floors, and main circular staircase with skylight above, updated powder room and gourmet large kitchen with granite counter, Island, and breakfast area with S/S appliances, W/O to deck and backyard. Flagstone Front Porch W/Glass Sunroof, 9 Ft Ceiling in Main Flr! Perfect For Family Living & Entertaining! Lots Of Natural Light With Skylights! Freshly painted family room. Large master bedroom with sitting area, walk-in closets & spa-like 5-pc Ensuite with skylight above. 3 additional remarkable large bedrooms with ensuites! W/O basement with vinyl floors, vast recreation room with a kitchen and above grade windows, 2 bedrooms, 3-pc Ensuite and dry sauna! Opportunity For Separate Tenant Unit Income from Basement! Amazing Value Based On Price, Quality, Size Of the Lot & Building, Age& Location! Walking distance to TTC, subway, restaurants, shopping centre, parks, entertainment, and all other amenities! (id:55499)
RE/MAX Realtron Bijan Barati Real Estate

