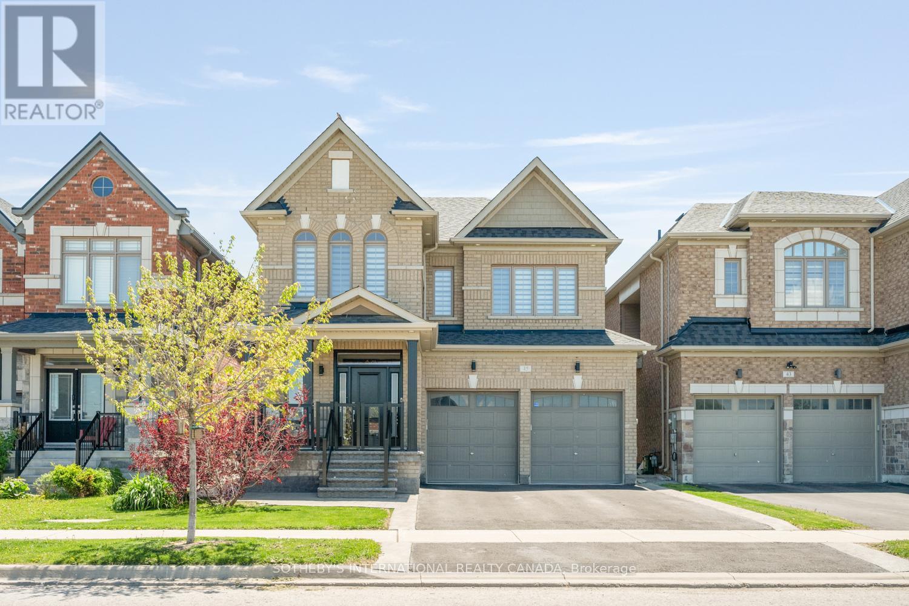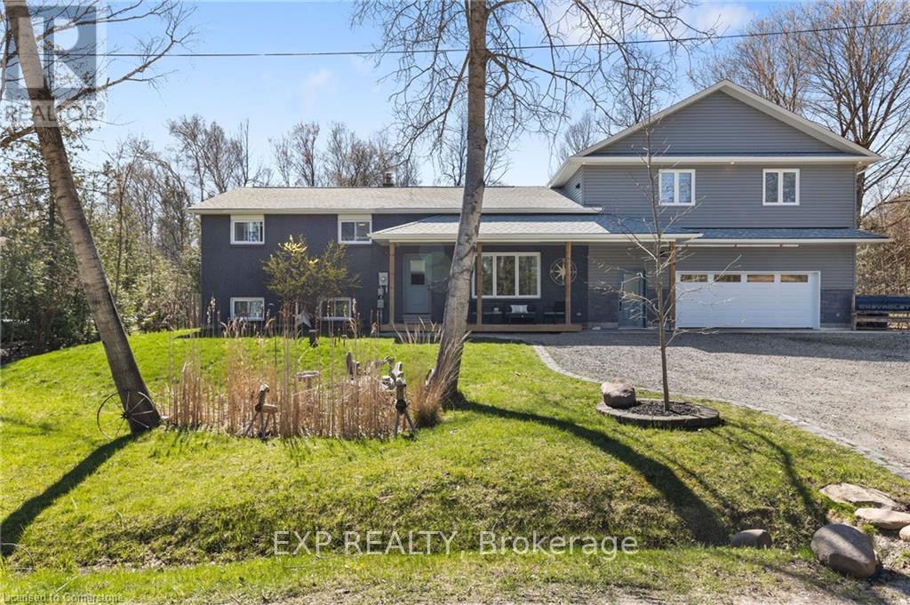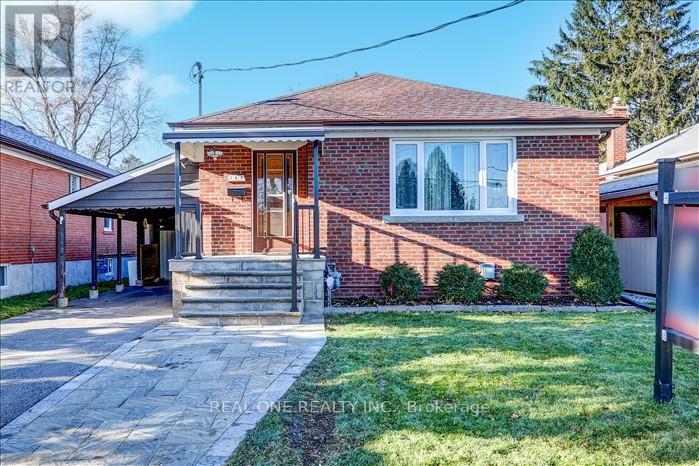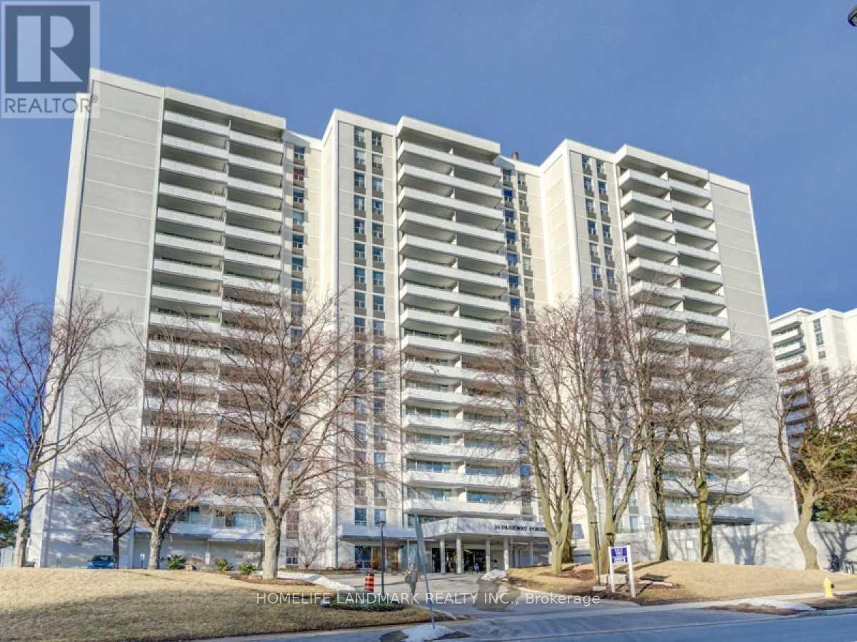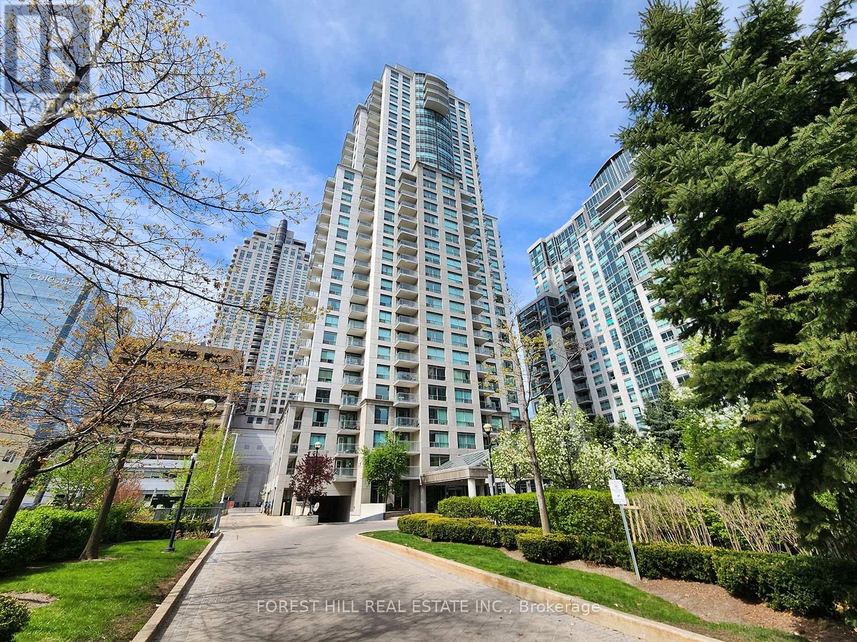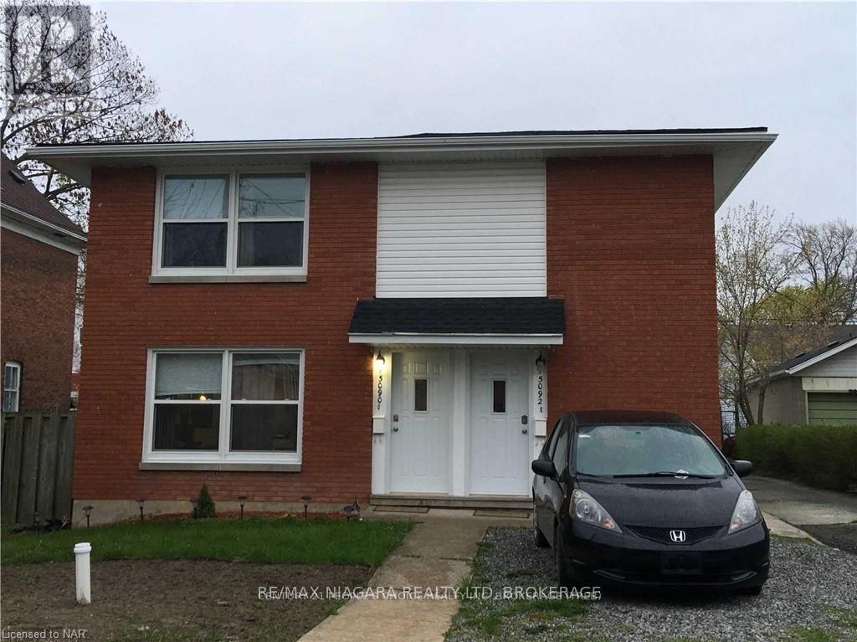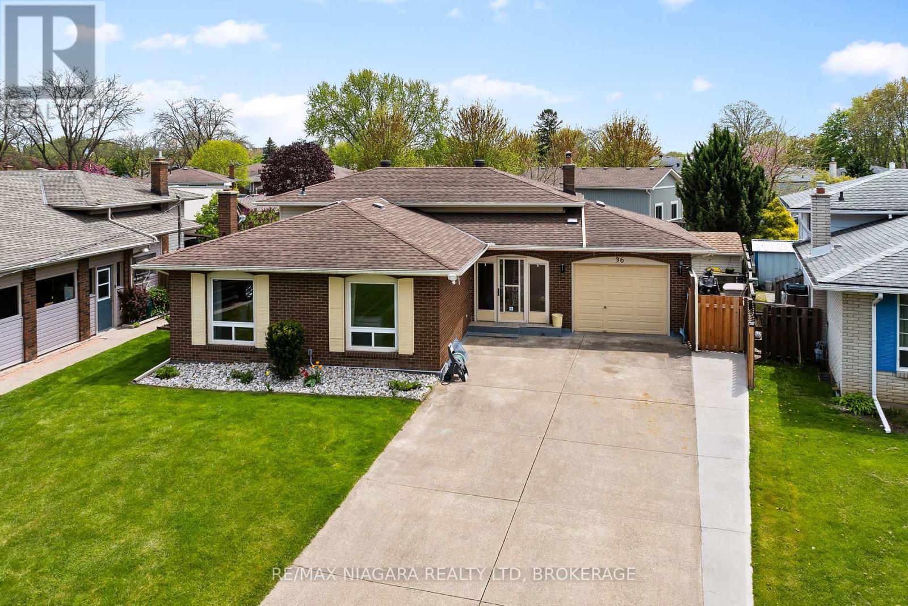45 Crimson King Way
East Gwillimbury (Holland Landing), Ontario
Welcome to this beautifully upgraded 4-bedroom, 5-bathroom home, showcasing approx $200k in thoughtful upgrades. Designed with style, functionality, & sophistication, this home is ready to impress. The open concept main floor features 9-ft ceilings, hardwood flooring, & pot lights, creating an inviting & modern atmosphere. At the heart of the home is a chef's kitchen with quartz countertops, a tile backsplash with undermount lighting, & an oversized island with a large undermount sink. Premium appliances include a 48-inch Thor gas stove with a double oven, a matching hood fan & a pot filler & extended cabinetry housing a GE Cafe wall oven & microwave. The adjacent family room offers warmth & elegance with a custom cast stone fireplace mantel. Upstairs, you'll find 4 spacious bedrooms & 3 beautifully finished bathrooms, designed for comfort & practicality. The fully finished basement enhances the home's functionality, offering a spacious media area, office nook, gym space & more, complete with laminate flooring, pot lights, an electric fireplace, & a spa-inspired bathroom featuring a glass-enclosed shower, stone-top vanity & sliding barn door. The outdoor spaces are equally impressive. The backyard is a private oasis, complete with a stamped concrete patio, a 12 x 12 Yardistry gazebo & a Marquis 7-person hot tub with a dedicated electrical panel upgrade, exterior pot lights on a timer & a fully fenced yard make this space perfect for entertaining. The front yard boasts a glass railing enclosure; new columns; stamped concrete porch, stairs & driveway trim; a new front door & pot lights adding exceptional curb appeal. Additional features include 4 hardwired security cameras, a Ring doorbell, water softener, water filter, central vac, window coverings & more (see full upgrades list). With every detail meticulously considered, this turnkey home offers a lifestyle of sophistication & comfort. (id:55499)
Sotheby's International Realty Canada
2648 Wilson Place
Innisfil, Ontario
Welcome to 2648 Wilson Place A Legal Duplex Oasis Just Minutes from the Beach! This beautifully renovated legal duplex sits on a generous 0.45-acre lot in the heart of Innisfil, offering an incredible opportunity for multi-generational living, income potential, or smart investment. Located just 5 minutes to Innisfil Beach Park and close to shopping, schools, and major commuter routes, this home delivers the perfect balance of peaceful retreat and everyday convenience. With over $340,000 in custom renovations and additions, including the second legal unit and a drive-thru garage, the quality of craftsmanship and attention to detail shines throughout. The main unit features a welcoming layout with 2+3 bedrooms and 3 full bathrooms, anchored by a cozy living room with a fireplace and a stunning custom wormy maple kitchen with solid wood cabinetry. The primary suite includes a walk-in closet, private ensuite, and direct access to a backyard deck. The finished basement offers three more bedrooms and a full bath, creating plenty of space for family, guests, or a home office. The second unit is completely private with its own entrance, featuring a spacious 1-bedroom, 1-bath layout, two walkouts to a private deck, a large custom kitchen with an oversized island, and a luxurious bath with a wet-room style shower and deep soaker tub. In-suite laundry for both units. Additional upgrades include, new roof and siding (2022), Windows and doors replaced, Air conditioning (2020). Whether you're looking to offset your mortgage, accommodate extended family, or build long-term rental income, this unique and versatile property is a rare gem in one of Innisfils most desirable pockets, just a short stroll or bike ride to the shores of Lake Simcoe. (id:55499)
Exp Realty
164 Ellington Drive
Toronto (Wexford-Maryvale), Ontario
Great location! Desirable Wexford Area! Kitchen W/Island, Quartz Counter Top. Vinyl Flooring On 3Bedroom And Hallway, W/O To Large Deck & Well Maintained Back Yard Child Friendly Neighbourhood. Walking Distance To Ttc & Minutes To Subway. Legal Basement Apartment W/Sep Ent For Lease Also. This Price Only For Upper Floor (id:55499)
Real One Realty Inc.
5 - 817 Dundas Street E
Toronto (South Riverdale), Ontario
Welcome to this beautiful, south-facing sunlit townhome, featuring 2 spacious bedrooms with an open-concept layout! This modern space offers a functional design, a sleek kitchen with stainless steel appliances, and ample storage. Enjoy the convenience of ensuite laundry and a private parking spot. Located in Toronto's trendy South Riverdale, you'll have a Walk Score of 90, a Transit Score of 99, and a Bike Score of 100. You're just minutes from Downtown, the Distillery District, Leslieville, the Danforth, the Beaches, and steps away from shops, restaurants, TTC, bike lanes, trails, parks, the Bayview extension, and the DVP! Dont miss out on making this gem your home! (id:55499)
Royal LePage Signature Realty
18 Greengate Road
Toronto (Banbury-Don Mills), Ontario
Prime Location On Quiet Street. With 5+2 Large And Spacious Br 3,244 St Ft, Featuring Newly Upgraded Floors And Freshly Painted Walls. Steps To Edwards Gardens & Banbury Community Centre. Walking Distance To Rippleton P.S. & St. Bonaventure Cath School. Close To Great Pub & Private Schools (Toronto French, Crescent, Bayview Glen, Denlow P.S., Willowwood School, Glendon Campus (York Univ), Shops At Don Mills, Granite Club, Parks, Trails & Ttc. Mins To Downtown. Ez Access To Hwys. (id:55499)
Royal LePage Signature Realty
120 - 80 Vanauley Street
Toronto (Kensington-Chinatown), Ontario
Welcome to Sq2, an elegant condominium in the masterplan community by award-winning builder, Tridel. Located in the highly sought after Kensington neighbourhood, this condo is the perfect blend of luxury living and prime location. The unit is a massive 1,050 sq ft 2-storey condo that boasts high-end finishes, a modern sleek kitchen, top of the line appliances, 2 large bedrooms and 2.5 luxurious baths. Enjoy hotel-style amenities that this upscale condo has to offer such as the modern gym, rooftop party room and terrace, courtyard and 24hr concierge for security and convenience. Steps away from the Art Gallery of Ontario, Kensington Market, Toronto's business district, hundreds of restaurants, bars and shops, it is the place to live if you want to enjoy all the city has to offer but be in a tucked away quiet spot to retreat when you want to go home. Looking for amazing tenants that will treat this place as their own. View it today and fall in love! (id:55499)
RE/MAX Escarpment Realty Inc.
1604 - 10 Parkway Forest Drive
Toronto (Henry Farm), Ontario
Hydro, water, heat, basic cable tv, Bell rogers WIFI internet, window ac, parking included in price. Steps to subway and Fairview mall. Open balcony gym /exercise room, pool, tennis court, guest suites, meeting / function room, visitor's parking garage, sauna. Fridge, stove, window ac. Curtains in living room & bedrooms & and bath, rugs in bedrooms & dinning room are included. (id:55499)
Homelife Landmark Realty Inc.
1506 - 65 Mutual Street
Toronto (Church-Yonge Corridor), Ontario
Welcome to Ivy! Live your Best Life and enjoy Panoramic Downtown Toronto Views AND Park Space! This unit shows 10 /10, is very well maintained and move in ready! Oversized Floor to Ceiling Windows bring an airy experience to this North West Corner Unit. This 2 Bed, 2 Bath design is efficiently maximized to provide ample living space and is perfect for everyday living! The primary bedroom features a stunning ensuite, while the corner unit second bedroom is ideal as a guest room, kids' room, or office, thanks to its two sides of floor-to-ceiling windows. The building is loaded with impressive amenity spaces. You'll be blown away by the amount of work-from-home and casual amenity space on both the second and fifth floors. Amenities include a 24-hour concierge, party room, numerous quiet work-from-home spaces, an extra-large gym and fitness center, yoga room, and bike storage! (id:55499)
RE/MAX Professionals Inc.
2505 - 21 Hillcrest Avenue
Toronto (Willowdale East), Ontario
Rare 1132 sq ft of living space on a high floor with spectacular City view, southwestern exposure, Bright and airy. Open concept kitchen with breakfast bar. Adjoining living and dining room provides a spacious area for family gathering /entertaining. Split bedroom plan offers abundance of privacy.Kitec plumbing has been replaced ;Freshly painted; for utility, owner just pays hydro; Great schools zone: Mckee & Earl Haig Public schools, Cardinal Carter Academy for the Arts, Claude Watson School of the Arts. Steps to Yonge and Sheppard Subway, shops on Yonge,theatre,library,restaurants... A few minutes walk from back entrance of the building on Hillcrest Ave. will lead you to North York Centre Subway Station. A great place to call home with all conveniences (id:55499)
Forest Hill Real Estate Inc.
5090 Mcglashan Crescent
Niagara Falls (Downtown), Ontario
Welcome to 5090 McGlashan Crescent a legal duplex nestled on a quiet crescent in the heart of Niagara Falls, just minutes from the Fallsview district, GO transit, shopping, schools, and all major amenities. This well-maintained property offers two fully self-contained units (identical to each other), each with spacious bedrooms, separate kitchens, living and dining areas, and full bathrooms. Both units are currently tenanted with tenants open to staying, making this an ideal turnkey investment.Additional features include separate hydro meters, two water heaters, and separate entrances for each unit providing ease for landlords and privacy for tenants. Enjoy 5-car parking in the rear and 2 more in the front, plus recent updates including newer windows and professional maintenance with permits in place.Whether youre an investor or looking for a mortgage-helper setup, this property checks all the boxes for value, location, and long-term potential. (id:55499)
RE/MAX Niagara Realty Ltd
36 Bendingroad Crescent
St. Catharines (Lakeport), Ontario
Beautiful 4-level backsplit home. Featuring four levels of finished living space, 3 beds, 2 full baths and 2 full kitchens with newer LG stainless steel appliances. Sitting on a huge 45 ft x 120 ft pie shaped lot located on a highly desirable street in North End St. Catharines. Brazilian hardwood flooring and ceramic tile on the main level, solid-oak kitchen cabinets with tons of space. Featuring a 64 ft long, double wide, concrete driveway that can fit 6 or more cars, separate entrance to the lower two levels which includes a second kitchen, 3-pc bathroom, large rec/family room with gas fireplace and a lower level with space for another bedroom. Turn this space into the perfect in-law suite or rent it out. Beautiful sunroom added in 2023! Over 72 ft spanning the back of the property just in case you're looking to add a swimming pool or need tons of great yard space. The large covered patio will keep you in the shade all day while you enjoy the rear yard peace and quiet. Brand new electrical panel (2022), high-efficiency gas furnace (2021), 30 year asphalt shingles (2010), R60 insulation in the attic, 10 ft by 10 ft wood shed with a new roof in 2020 and sitting on a solid concrete base. The perfect backyard space to add a pool. Turn this home into an amazing income property or make this a stylish family home. Located near great schools, amazing highway access and just a short drive to the beach in Port Dalhousie. (id:55499)
RE/MAX Niagara Realty Ltd
60 Waterview Lane
Grimsby (Grimsby Beach), Ontario
Welcome to your lakeside paradise. This exquisite waterfront townhome offers a once-in-a-lifetime opportunity to indulge in the ultimate blend of luxury, tranquility, and natural beauty. Nestled on the serene shores of Lake Ontario, this stunning townhome boasts breathtaking panoramic views of the glistening waters and the picturesque landscape and beyond. Located in Grimsby on the Lake with beach access, a waterfront trail and close to Fifty Point Marina. Fantastic location for commuters. Private patio/deck area & walkout from lower level to the waterfront. Fully finished with over $75,000 in upgrades. The main level offers an upgraded modern kitchen with quartz counters, pot drawers, undermounted lighting, built in microwave and high-end stainless appliances. Large great room with electric fireplace and dining area with walkout to the private deck space. Upgraded hardwood floors and staircase to upper level featuring a lake facing primary suite with beautiful en-suite with upgraded bath tub, custom shower, double sink vanity plus two additional bedrooms, second full 4-pc bath and laundry room. Lower level features oversized living area with a walk out to rear patio directly overlooking the lake, upgraded vinyl floors, 2-pc bath and storage room. Walking distance to proposed new GO station & easy QEW access. Indulge in a lifestyle that combines the best of both worlds - the tranquility of lakeside living and the convenience of urban amenities. (id:55499)
RE/MAX Niagara Realty Ltd

