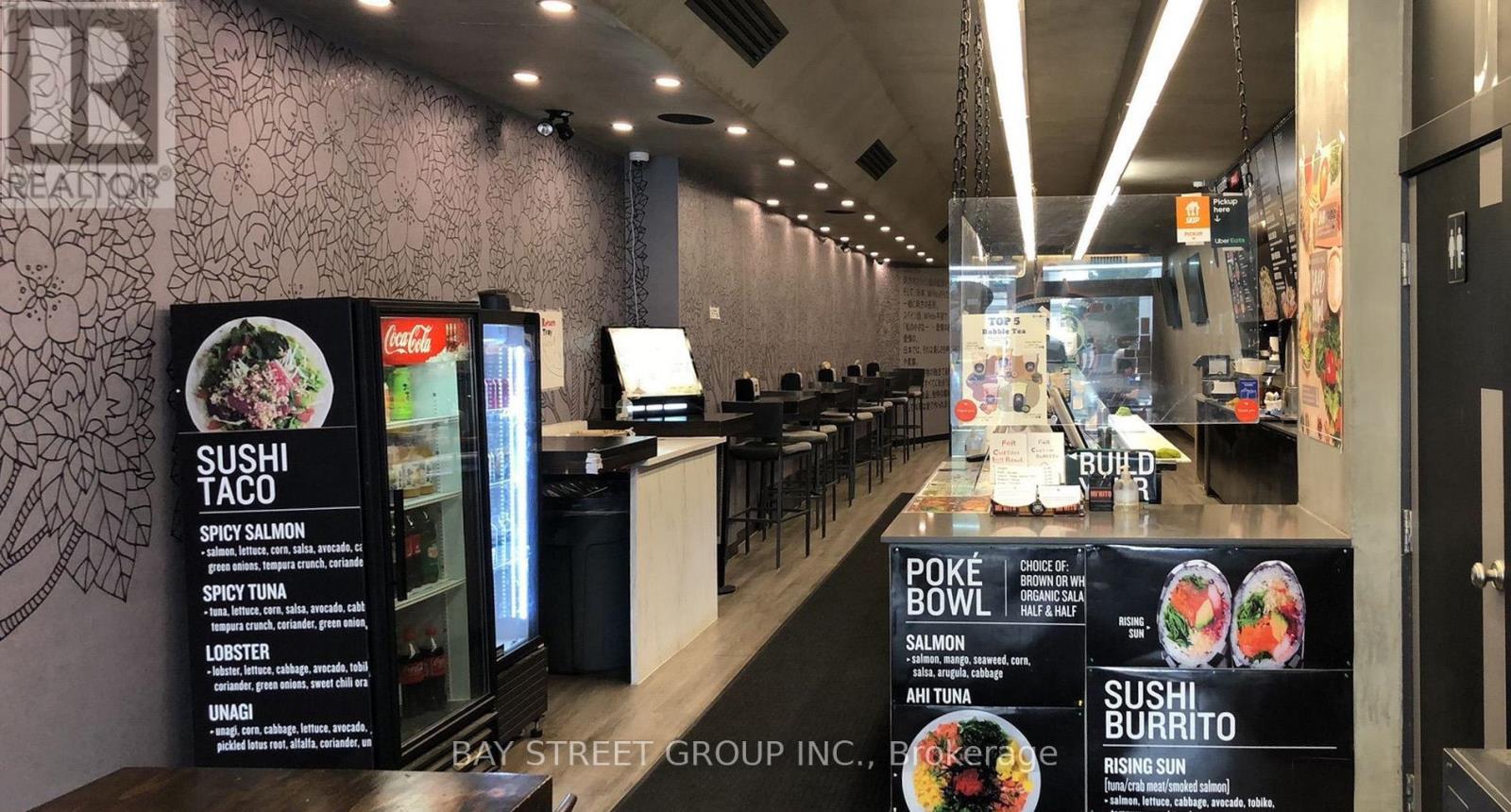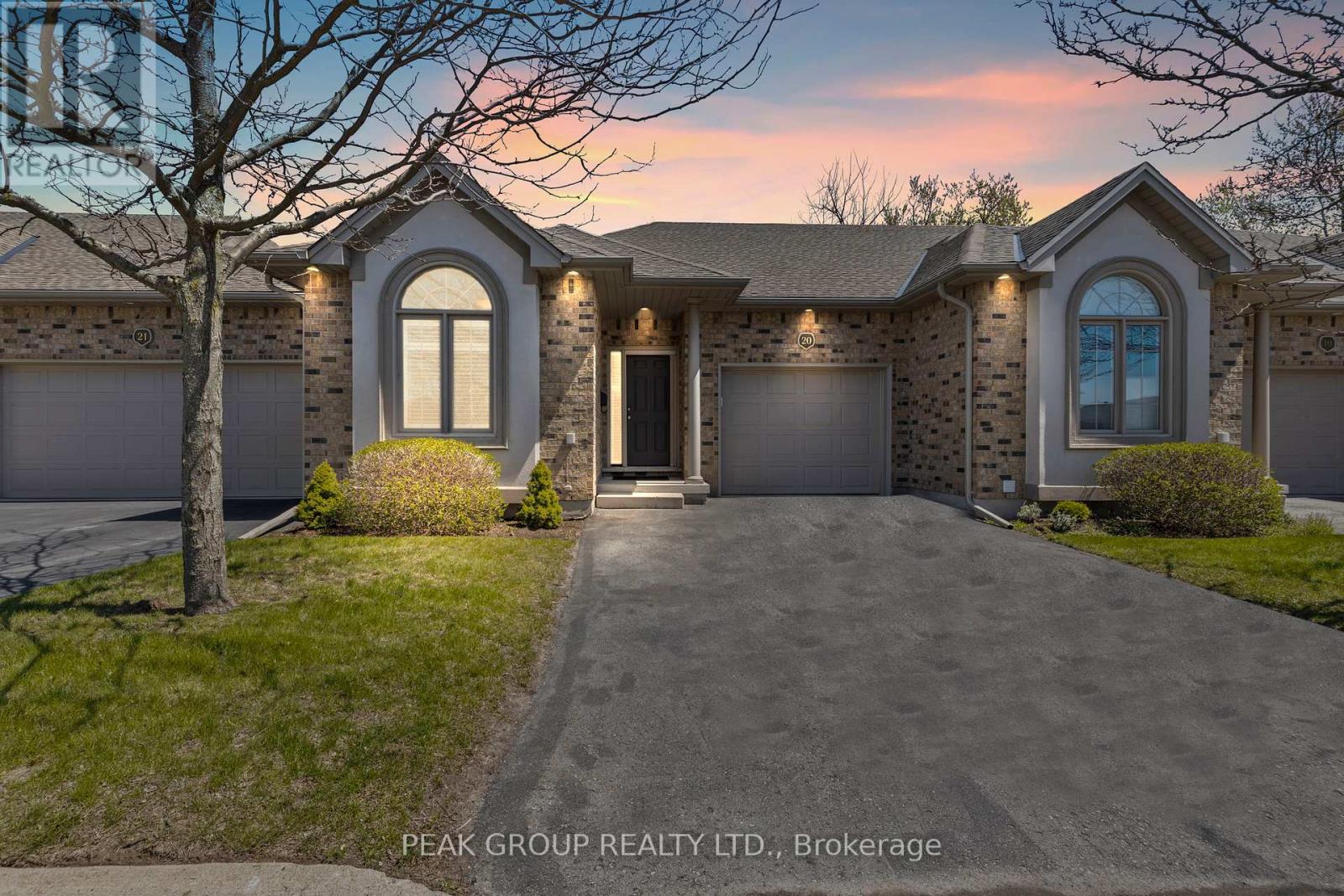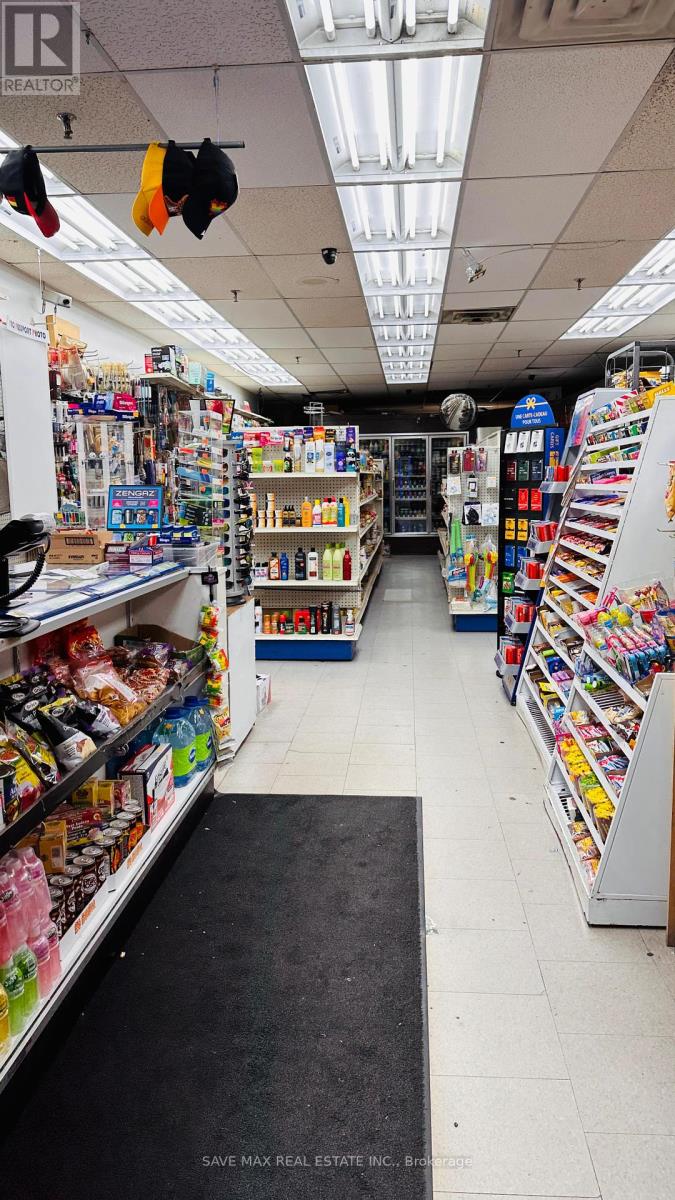2601 - 28 Ted Rogers Way
Toronto (Church-Yonge Corridor), Ontario
Experience upscale urban living in this fully furnished unit located in the prestigious Couture Condominiums by Monarch. Situated just steps away from the Bloor/Yonge subway, Yorkville, U of T and the Royal Ontario Museum, this residence offers both convenience and luxury! Floor-to-ceiling windows with sunny east exposure. 9ft ceilings, stainless steel appliances, granite countertops and a stacked front-loading washer and dryer. Private balcony with city views. Premium amenities including 24hr concierge, indoor pool and hot tub, fully equipped fitness centre and yoga studio, party room, media room, lounge area and underground visitor parking. Tenant resposible for hydro, $300 key deposit refundable, no pets and non smoker. (id:55499)
Ipro Realty Ltd.
3006 - 224 King Street W
Toronto (Waterfront Communities), Ontario
Prestigious Theatre Park Condo In The Heart Of Financial/Entertainment District! Highly Desirable 2 Bdrm Sunny Corner Unit In High Floor W/Spectacular SW Lake View! Great Open Concept Layout! 9'Ceiling W/Floor To Ceiling Windows! Luxury Finished! Total Upgraded W/Stone Kit C-Top, Glass Backsplash, SS B/I Appliances, Sliding Door For Mbr, Engineered Hardwood Flr Through-out.Gas Hook Up In The Balcony For Barbecue. 24Hrs Security. Convenient access to the PATH, Walking Distance To Subway, Entertainment & Financial Dist. Prime Location Surrounded By Restaurants,THeatres, Shops.Uot,Ocad,Ryerson Nearby. 24 Hours Notice For Showing. (id:55499)
RE/MAX Crossroads Realty Inc.
285 College Street
Toronto (Kensington-Chinatown), Ontario
Excellent Location Located at Spadina/College.A thriving community. Just Beside U Of T. Next TO T&T .High Foot Traffic Good Profit Making Well Established Restaurant. Running Health Food: Poke Bowl, Sushi Burrito, Sushi Taco, Maki Roll, Combo Platters And More. Sales Over $50,000 Per Month). Now Owner Use "Mi'hito" Only Pay $100 Per Month Franchise Fee. New Owner Can Bring your own Brand . 1800 Sq Ft + 1800 Sq Ft Basement. Newly Added bubble tea brings in more revenue. Price for quick sale. (id:55499)
Bay Street Group Inc.
20 - 4399 Montrose Road
Niagara Falls (Ascot), Ontario
Welcome to your dream home in the highly sought-after North End of Niagara Falls! Nestled in a quiet community, this stunning condo offers a luxurious lifestyle, complete with snow removal and lawn care. This convenience and peace of mind all comes with low monthly condo fees! Step inside to discover a bright and airy open-concept main floor, featuring two spacious bedrooms a 3- piece guest bathroom and master 4-piece ensuite. The upgraded kitchen features quality cabinetry, sleek stainless-steel appliances, and elegant granite countertops. The expansive living and dining areas are bathed in natural, thanks to the large windows that frame serene views of the surrounding neighborhood and back yard greenery. Retreat through the walk out onto your private covered deck that overlooks a beautifully landscaped backyard adorned with mature trees. This outdoor space is perfect for entertaining or enjoying a peaceful morning coffee.The partially finished basement offers versatility, featuring an additional bedroom and a 4-piece bathroom, perfect for guests or family. Theres also a large, finished section, ideal for storage or to be transformed into your own recreational room, awaiting your own personal touch.Convenience is key with your personal driveway and one-car garage, plus additional guest parking for visitors. With proximity to highway access, amenities, and schools, this home perfectly combines luxury and practicality. Dont miss the opportunity to make this captivating residence your own! (id:55499)
Peak Group Realty Ltd.
12c - 50 Howe Drive
Kitchener, Ontario
Welcome to 50 Howe Drive, Unit 12C. This updated 1-bedroom condo offers a clean, modern interior and low-maintenance living in a well-managed complex. The open-concept layout features vinyl plank flooring throughout and a freshly painted interior. The kitchen is finished with a subway tile backsplash, and updated hardware for a fresh, modern feel. A private front patio adds outdoor space for morning coffee or an evening BBQ. You'll also find one owned parking space, ample visitor parking, and affordable condo fees. Conveniently located close to shopping, schools, public transit, and quick highway access, this is an excellent opportunity for first-time buyers, downsizers or investors. (id:55499)
Exp Realty
Th5 - 370 Square One Drive
Mississauga (City Centre), Ontario
Prime Location In The Heart of Mississauga, Steps Away From Square One Shopping Mall, Sheridan College, Living Arts Centre And More, This Stunning Modem Design 3 Bedroom Townhome With TWO (2) side by side Underground Parking Spots and Locker. 9Ft Celling , Open Concept Kitchen W/ Granite Countertop, S/S appliances. Large Windows, Southwest Facing With Lots Of Natural Sunlights. Minutes Drive To Hwy 403/401/QEW and UoT Mississauga. Lots Of Visitor Parking Spaces For Guests. **EXTRAS** Two Parking Spots (Side By Side,Underground) And Locker. (id:55499)
Homelife New World Realty Inc.
4- 2468 Eglinton Avenue W
Toronto (Beechborough-Greenbrook), Ontario
Excellent opportunity to Own Turn Key Convenience/Grocery Store on ground floor of high rise building Prime location. Low Rent with option to continue the lease or make fresh lease currently 3 + 5 years lease and current tenant is in his 1st year of 3+5 year lease term; Beer & vine are already in store Just start selling. Currently Lotto, ATM & BIT-Coin Machine, Fe-Dax/UPS Delivery and Pick up Service, Ria Money Transfer, U-Haul, Passport Photo & more. Current Total Sales Revenue about $725,000 including Lotto; If add new buyer add "VAPE" then revenue can increase minimum $60000 per annum. Business is an absolute ideal opportunity to run a Convenience, Grocery and Meat items in one location; Inventory are extra and calculated on the day of closing. Great location, Store surrounded by lots of high-rise buildings also there are 7-8 Highrise Building coming within 300 meter and lots of Potential to grow. Current owner added brand new POS, & some Deli, store also has Seven Door Cooler all the fixtures are included in purchase price. Ample Opportunity to grow business if buyer add Vape, Grocery & more Deli. The owner shall train new Buyer for Two Weeks. Ample customer parking and One Reserved parking for Tenant and U-Haul. (id:55499)
Save Max Real Estate Inc.
606 - 285 Dufferin Street
Toronto (South Parkdale), Ontario
Stunning, brand new, never-lived-in 3-bedroom, 2-bath condo in the heart of King and Dufferin. Liberty Village is a fabulous neighborhood to live in, offering a wide range of amenities. This unit features over 800 square feet of indoor living space, plus large balconies off each bedroom. Enjoy great views and an open-concept kitchen with modern, full-sized stainless steel appliances and quartz countertops. Stacked washer and dryer included. All bedrooms are bright, filled with natural light, and spacious enough to accommodate a king-sized bed and additional furniture. The main bathroom is generously sized, featuring an extra-large soaker tub and vanity. The primary ensuite includes glass shower doors, a modern vanity, and a mirror with integrated lighting. Off the living room, step out onto a private balcony with views of the CN Tower. Getting around the city is a breeze with King and Dufferin streetcars right outside your door, providing quick access to both subway Lines 1 and 2. With a Walk Score of 95, this location is incredibly convenient. Planned building amenities include a gym, bocce court, golf simulator, private dining room, and a game zone. Close to shopping, bars/cafes, grocery stores, parks, playgrounds, schools, and daycares. Bring your AAA+ tenant, this unit is absolutely lovely! Curtains will be installed soon. Young people can share to reduce costs! (id:55499)
Homelife Landmark Realty Inc.
4 Ashland Crescent
Markham (Sherwood-Amberglen), Ontario
*** Convenient Location !!! *** Newer Renovation, Hardwood Fl. Beautiful Green Park Home WalkToWilliam Armstrong Ps. 4 Large Bdrms W/ 3 Washroom On 2nd Fl (id:55499)
Bay Street Group Inc.
504 - 580 Kingston Road E
Toronto (East End-Danforth), Ontario
**Luxury Condo Living in the Heart of the Beach**This stunning condo in the vibrant Beach area offers a perfect blend of luxury and convenience. Over 600sq/ft of wrap-around terrace is a unique feature, providing a private retreat with breathtaking views of the Toronto City skyline, Lake Ontario, and a serene ravine.**Modern Living with Unparalleled Views**Inside, enjoy open-concept living, floor-to-ceiling windows, and a double-sided fireplace. The condo boasts over 1100 sq/ft of space, including a den with frosted sliding doors.**Prime Location**Located near The Beach, with the TTC at your doorstep and the Big Carrot across the street, this condo offers a seamless blend of beachside tranquility and city convenience. A quick commute downtown ensures all city amenities are within easy reach. With its exceptional outdoor space, stunning views, and unbeatable location, this condo is a must-see for anyone looking to enjoy urban living with a touch of nature. (id:55499)
Royal LePage Signature Realty
608 - 77 Mutual Street
Toronto (Church-Yonge Corridor), Ontario
Walk Score 100! Bright Corner Unit: 2 Bdrm, 2 Walk-In Closets, 2 Full Baths; Split Bedroom Model! Rare Wrap-Around Balcony, Accessible From Living Room & Master Bedroom W/ Great View! 9Ft Ceiling. Lots Of Windows. Minutes To Universities, Eaton Centre, Subway, TTC, Restaurants & Shops. Short Distance To Qew & Dvp Why hesitate? Go and see it today!! Your life will be different from now on! (id:55499)
Homelife Frontier Realty Inc.
2608 - 955 Bay Street
Toronto (Bay Street Corridor), Ontario
Luxury, Upscale & Spacious Britt Condo. Beautiful City View. Prime Downtown Financial & Entertainment Location. Modern Design With Open Concept And Premium Finishes. Steps To Bay/Wellesley Subway, U Of T, Ryerson U, Restaurants, Banks, Shops, Theatres, Bloor/Yorkville & More. British Inspired Architecture, Design & Amazing Amenities E.G. Gym, Outdoor Pool, Party Rm, Rooftop Deck, Visitor Parking. (id:55499)
Homelife/bayview Realty Inc.












