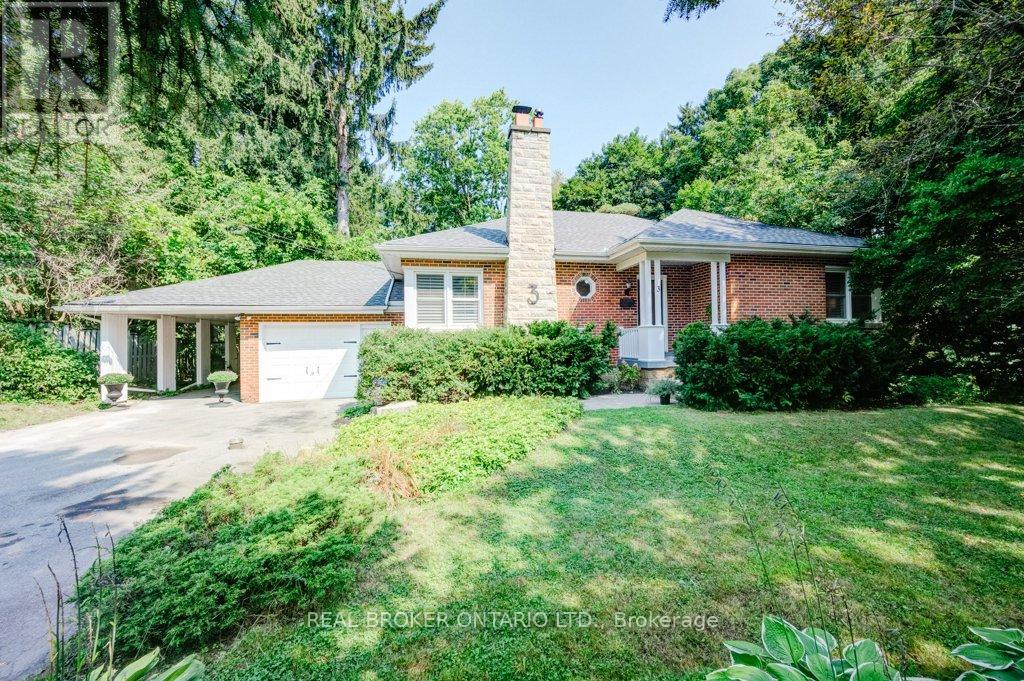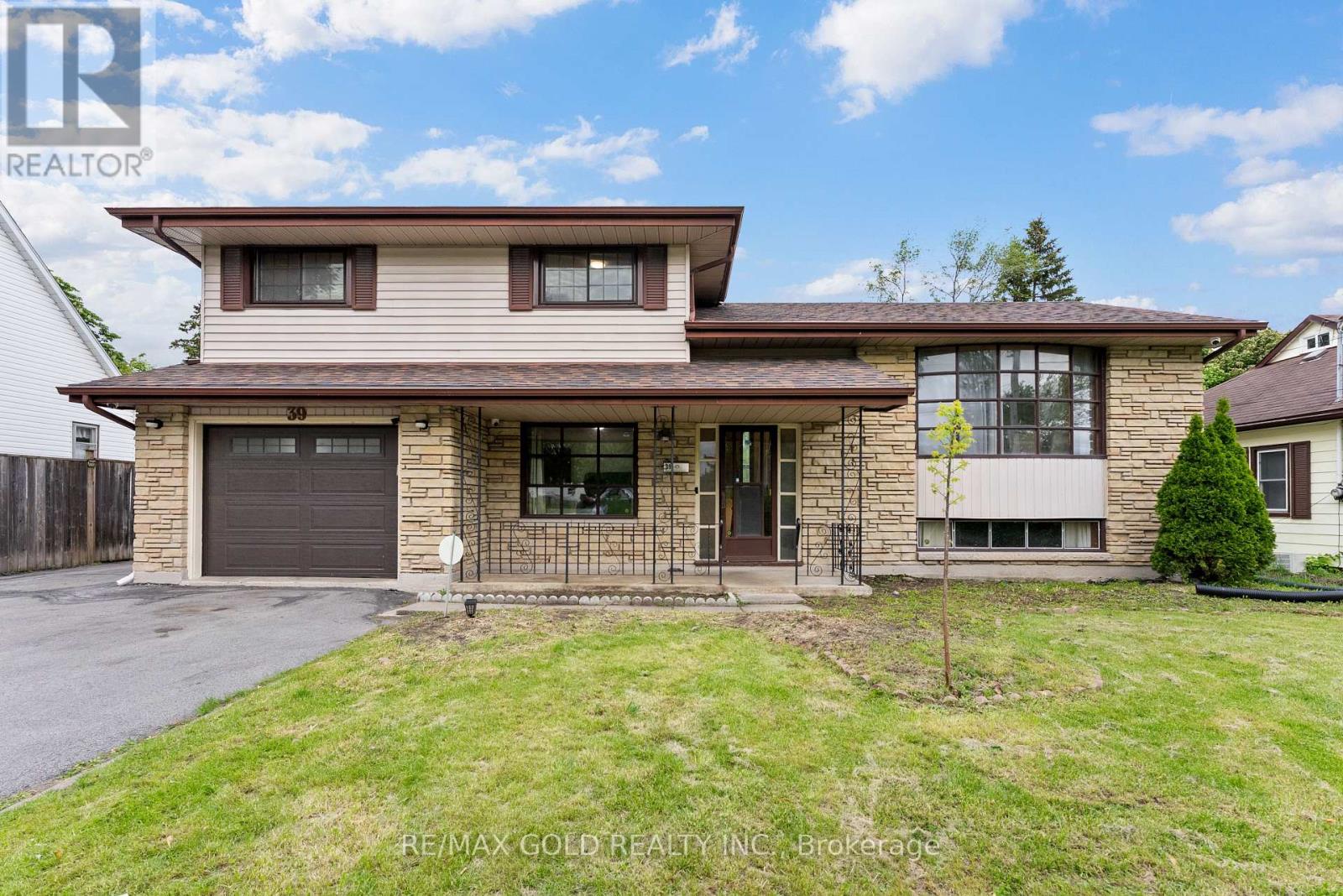1 Zinfandel Court
Niagara-On-The-Lake (Virgil), Ontario
CALLING ALL INVESTORS, THIS RENTAL OPPORTUNITY IS NOT TO BE MISSED! Nestled In The Heart Of A Charming, Picturesque Town, This Expansive 1,400 Sq Ft Bungalow Offers Both A Luxurious Living Space And A Remarkable Rental Income Opportunity. The Fully Finished Basement, Designed As A Self-Contained In-Law Suite, Includes Its Own Private Entrance, Kitchenette, Living Area, Full Bathroom, And 2 Bedrooms, Making It Ideal For Rental. With The Potential To Generate Nearly $2,500 Per Month In Rental Income, This Suite Offers A Fantastic Opportunity For Additional Revenue Or Flexible Living Arrangements For Extended Family. Upstairs, The Main Floor Features 2 Cozy Bedrooms And 2.5 Modern Bathrooms, With Both Bedrooms Enjoying Ensuite Bathrooms For Enhanced Privacy And Comfort. The Large, Open-Plan Living And Dining Area Is Perfect For Entertaining Or Relaxing, While The Spacious Kitchen, Equipped With Modern Appliances, Sleek Countertops, And Ample Storage, Is A Dream For Home Chefs. Located Close To Excellent Schools, This Property Is Perfect For Families. Surrounded By Scenic Vineyards And Offering A Serene Lifestyle, The Home Is Also Conveniently Close To Local Amenities. Whether You're Looking For A Family Home With Rental Potential Or An Investment Property, This Bungalow Offers Comfort, Style, And The Opportunity For Significant Rental Income. (id:55499)
Royal LePage Your Community Realty
3 Fallsview Road
Hamilton (Greensville), Ontario
Nestled in the picturesque countryside near Webster's Falls, this lovely home offers a perfect blend of natural beauty and comfortable living. This 3+1 bedroom, 2.5 bathroom bungalow is an ideal retreat for those seeking tranquility and a connection to nature, all while enjoying the convenience of modern amenities. Step inside to find a warm and inviting living space. The open-concept layout seamlessly connects the living room, dining area, and kitchen, making it perfect for both relaxing and entertaining. Set on a generous lot, the outdoor space is just as impressive as the interior. The expansive backyard and heated salt water pool offers plenty of room for outdoor activities, gardening, or simply enjoying the serene surroundings. A large deck extends from the back of the home, providing the perfect spot for outdoor dining, morning coffee, or evening stargazing. The proximity to Webster's Falls means you're just moments away from hiking trails and scenic viewpoints. (id:55499)
New Era Real Estate
39 Lemoine Street
Belleville (Belleville Ward), Ontario
Welcome to 39 Lemoine St, Belleville. This Detached Home Sits on Premium Lot 70* Wide & 140* Deep Feet. This Home is Investors Dream, That generates Around $6800.00 Per Month. Total of 7 Bedrooms In this House 2 Full Kitchens & 1 Kitchenette in Basement for Separate Rental. 1 Car Garage Parking & Almost 7-8 Parkings on Driveway. All Appliances Has Been Upgraded. Breakfast Area Walkouts to Huge Deck. Backyard is Entertainers Dream. (id:55499)
RE/MAX Gold Realty Inc.
187 West 2nd Street
Hamilton (Southam), Ontario
In-Law Suite or Income Potential - Steps from Mohawk College! Welcome to this beautifully updated and spacious 2-storey detached home, perfectly situated just steps from Mohawk College. With 4 generous bedrooms and 3 full bathrooms, this home is designed with comfort and flexibility in mind. The primary suite offers ensuite privilege to the updated washroom (2024) and a walk-in closet with built in cabinets, creating a private retreat within the home. Downstairs, the fully finished basement features 2 additional bedrooms, a 3-piece bathroom, a wet bar, and a separate side entrance ideal for an in-law suite or a potential rental unit. The backyard is an entertainers dream, complete with an heated in-ground pool, making it the perfect spot for summer fun and family gatherings. Some Updates to mention: Windows 2025, AC 2024, Pool Pump 2024. (id:55499)
RE/MAX Escarpment Realty Inc.
463 Concession 14 Road
Haldimand, Ontario
This one feels like home! 3.66 acre country charmer features an 1890 farm house, oozing with character & has been lovingly maintained by current owner, providing the perfect combination of modern amenities while keeping the charm of yesteryear. Beautiful treed lot with farm fiields behind, the house sits well back from the road. Enjoy the quaint covered front porch with views of your rolling front yard & quiet neighbourhood. Inside the house you will find soaring ceilings, massive thick basebord trim & window trim, rustic hardwood floors, vintage window style with cozy window seats. Main level features country kitchen, back mud room + 2 piece bath, dining room, living room with n/g fireplace, large laundry room plus 4 piece bath. Two stairway accesses to the upper level - one leading to bedroom/loft & the other to the rest of the upper level inc large master bedroom with walk in closet, 3 pc ensuite priviledge & 2 additional bedrooms which have been recently taken down to the studs and restored(2024). Lower level is in 2 parts - main area features an on grade walk out, large rec room/office/great space for a home business, plus garage/workshop. Other basement is more utility style - houses the hot water heater'17, electrical panel & water softener. Outside - the exterior of the original house is stone with siding on the addition. Asphalt shingles 2010. Drilled well, septic bed & lots of parking. The 3.66 acre parcel includes a lot in the front that is being sold with the property. (id:55499)
RE/MAX Escarpment Realty Inc.
711 - 401 Shellard Lane
Brant (Brantford Twp), Ontario
Incredible opportunity! Own a brand new one bedroom plus study condo in the beautiful West Brantford area. Featuring an upgraded kitchen with a sleek quartz countertop, stainless steel appliances, and soaring 9' ceilings that create a bright, spacious atmosphere. Enjoy the convenience of keyless entry, premium modern amenities, a personal locker, and secure underground parking. Balcony with beautiful views of the track and field & amenity area makes this condo even more desirable. Located near major shopping centers, scenic parks, and with easy access to public transit, this place offers the perfect blend of comfort and modern convenience. Plus NO CONDO FEES for ONE YEAR! Act now before it's gone. (id:55499)
Keller Williams Edge Realty
5105 Hurontario Street Unit# 416a
Mississauga, Ontario
Welcome to Canopy Towers - a brand new condo building right at the corner of Hurontario and Eglinton. Suite 416A is a modern, light-filled 1 bedroom plus den unit that offers wall to wall laminate flooring, 9' ceilings and 650 sqft of living space with a 70 sqft north facing balcony. Step inside to an inviting foyer with front closet. The large den features a floor-to-ceiling glass wall that brings the natural light all the way through, perfect for your home office. The kitchen features built in stainless steel appliances and ample cabinet space, with room for an island or dining table. The main living space is perfect for relaxation and walks out to the balcony. The spacious primary bedroom has large windows overlooking the balcony and ample closet space. The 4 piece bathroom features a large soaker tub and quartz countertops, with plenty of storage. This unit is bright, spacious and well designed. Building amenities include a 24 hr concierge and security features, plenty of visitor parking, a future indoor pool, spa and sauna, exercise room, party room and pet wash area. Your new home at Canopy Towers is steps away from great shopping, cafes, restaurants and other great amenities and also offers several transit options right at your doorstep. (id:55499)
Royal LePage Signature Realty
3208 - 30 Gibbs Road
Toronto (Islington-City Centre West), Ontario
This stunning 1-year-old condo offers 2 spacious bedrooms and 2 full bathrooms in a thoughtfully designed split-bedroom layout, providing both comfort and privacy. Featuring modern finishes with premium upgrades, this unit boasts breathtaking views and a stylish, contemporary feel. Conveniently located near Highway 427, Dundas Street, and the Gardiner Expressway, it offers easy access to Sherway Gardens, Pearson Airport, top restaurants, shops, schools, and more. Situated in a growing community, this condo includes one parking space and a locker, making it a perfect choice for those seeking both convenience and value. (id:55499)
Homelife/miracle Realty Ltd
1123 - 3100 Keele Street
Toronto (Downsview-Roding-Cfb), Ontario
2 Bedroom and 2 Washroom, 1 parking and 1 locker included. Bright & spacious NEWLY built. Next to Downsview Park, minute To Hwy 401/400/427 & Yorkdale Mall. Step outside to Immediately Enjoy Walks in Beautiful Downsview Park or hop on your bike. Pet Wash Station & Bike Cleaning room, Full Size Gym,Party Rm (Indoor/Outdoor), Roof top BBQ Area, 24 Hour Concierge and more! (id:55499)
Bay Street Group Inc.
405 - 3660 Hurontario Street
Mississauga (City Centre), Ontario
Well Maintained Professionally Owned And Managed 10 Storey Office Building In The Vibrant Mississauga City Centre Area. Proximity To Square One Shopping Centre And Highways 403 And Qew. Additionally, being near the city center gives a substantial SEO boost when users search for terms like "x in Mississauga" on Google. Underground And Street Level Parking Available. Suite Can Be Built-Out According To The Tenant's Requirements. **EXTRAS** Bell Gigabit Fibe Internet Available For Only $59.95/Month (id:55499)
Advisors Realty
735 Garyray Drive
Toronto (Humber Summit), Ontario
Industrial unit in a professionally managed multi tenanted building. Perfectly configured for a wide range of uses with 1 truck level door, nicely configured office space, 1 washroom, and a mezzanine above the office that is not included in the square footage listed of the unit. Close proximity to highway 400, 407, and public transit. Water is included in rent. Tenant is responsible to pay for hydro, gas and to maintain in full force tenant insurance with a minimum of $2 million dollar liability. (id:55499)
Royal LePage Your Community Realty
411 - 2585 Erin Centre Boulevard
Mississauga (Central Erin Mills), Ontario
Excellent location across from Erin Mills Town Centre. Spacious 2 bedroom unit facing forest. Split bedrooms. Master bedroom has 4pc ensuite bathroom and walk-in closet. Hardwood floor through living and dining room, building with top amenities; indoor pool, sauna, gym, tennis court, party room, library, etc. Walking distance to public transit and short drive to highways. 2 parking spaces next to the huge locker 2.9 x 3.7 m. sq. 24 hours gated security. (id:55499)
Forest Hill Real Estate Inc.












