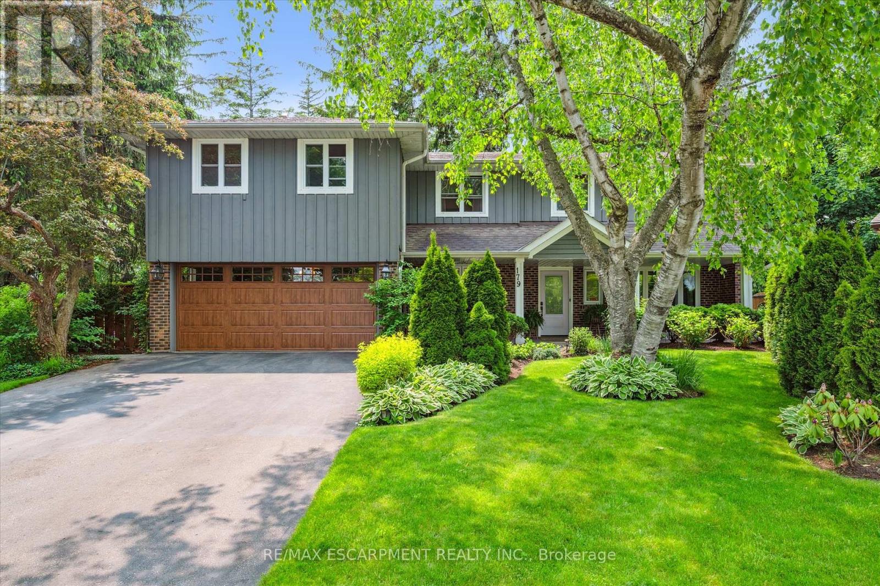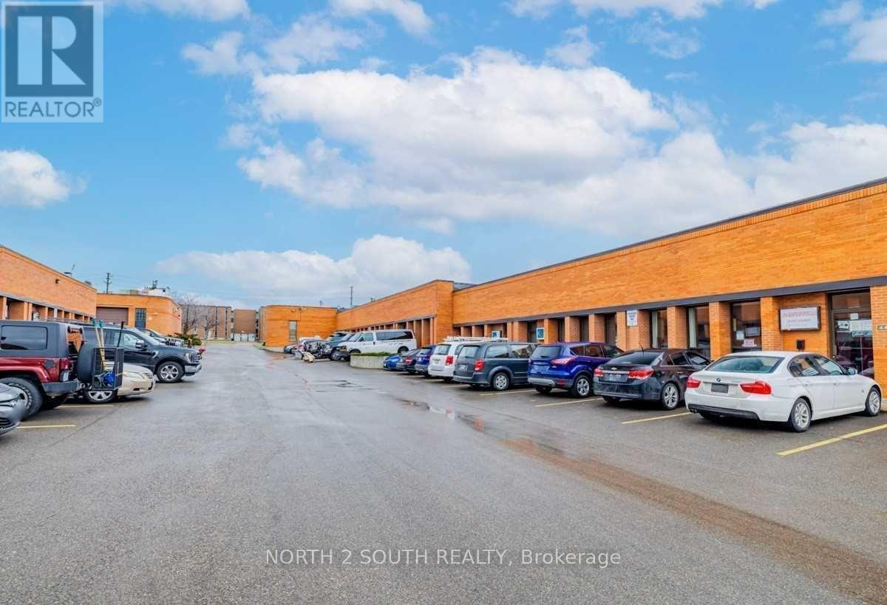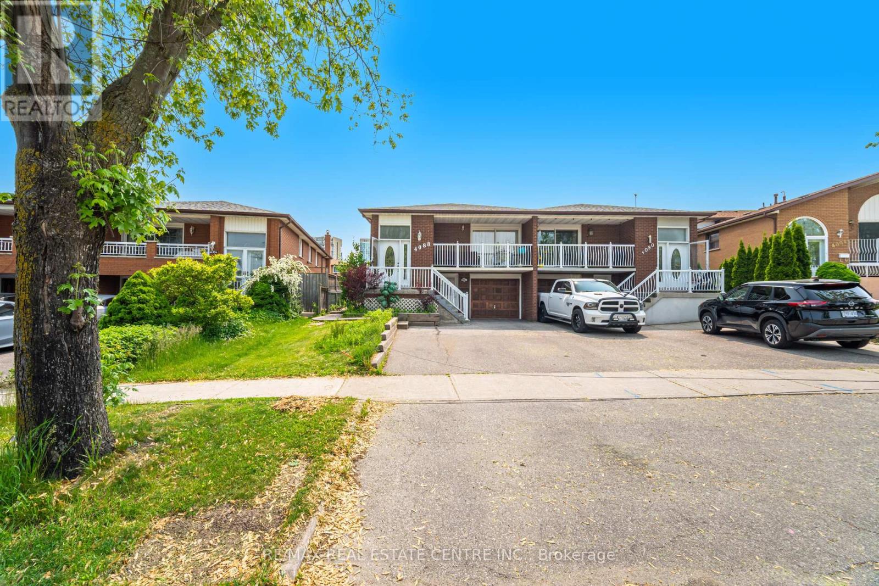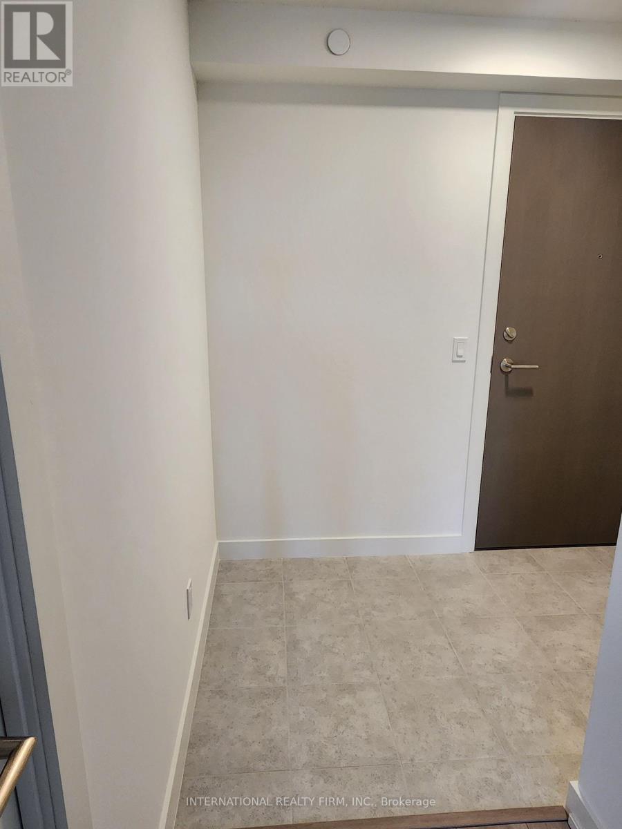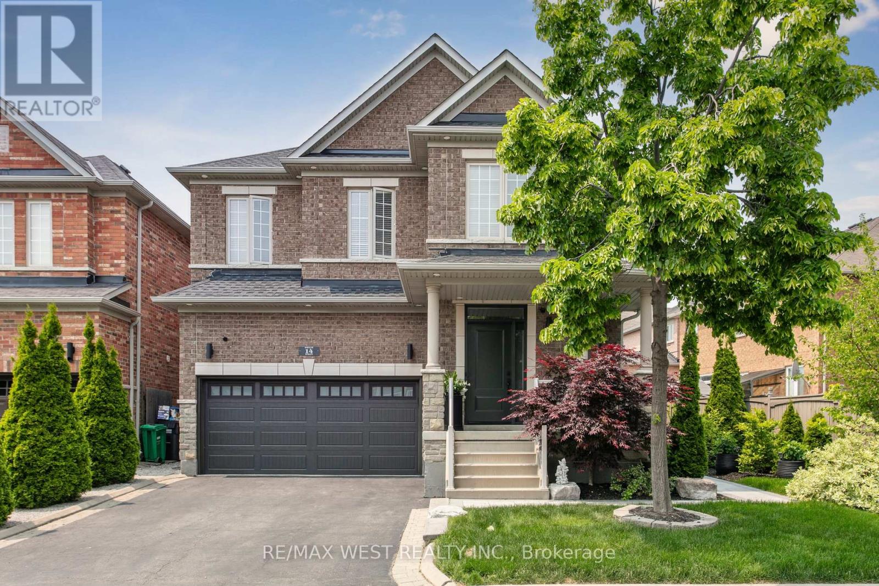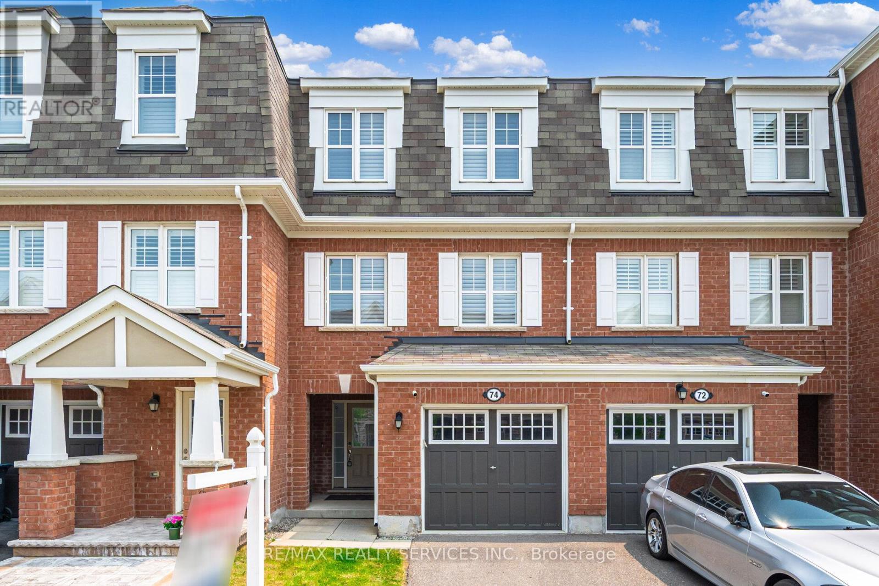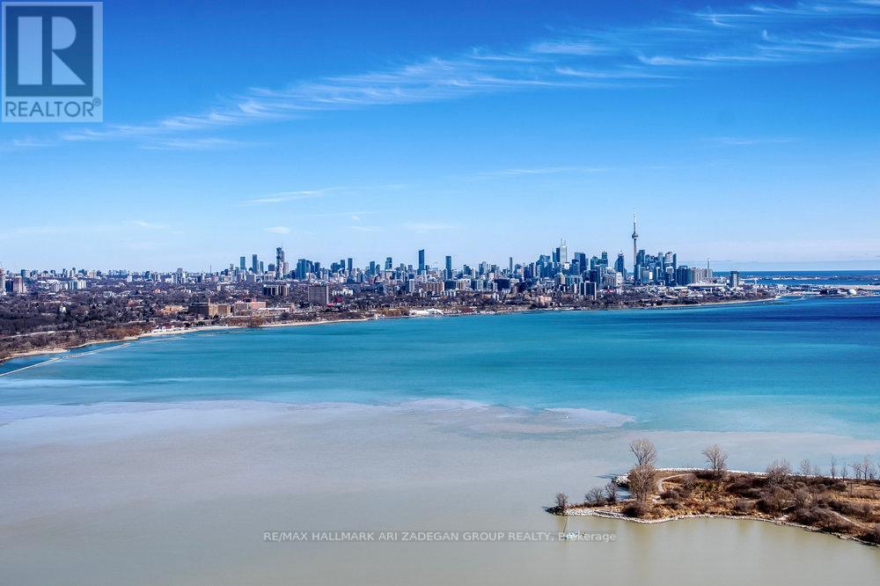179 Shanley Terrace
Oakville (Wo West), Ontario
Welcome to this exceptional family home nestled on a breathtaking ravine lot in one of Oakvilles most sought-after locations! Perfectly positioned at the end of a quiet court, this rare offering sits on an expansive pie-shaped lot, 120 feet wide at the rear and backs onto a mature, tree-lined ravine with a gently flowing creek. A true sanctuary in the city, this property provides privacy, tranquility, and a stunning natural backdrop all year round. Designed with family living in mind, the spacious interior features an open-concept kitchen, breakfast area, and family room with a gas fireplace, seamlessly connected to formal dining and living spaces. Step out onto the upper deck and take in the panoramic views of the lush ravine and private backyard oasis. Upstairs, youll find four generous bedrooms, including two with their own ensuite baths. The primary suite boasts vaulted ceilings, an attached office or nursery, a spacious walk-in closet, and a private balcony overlooking the treetops and pool. The fabulous 5-piece ensuite is complete with a deep soaker tub, dual stone vanities, a glass shower, and elegant finishes. The fully finished walkout lower level adds incredible versatility, featuring a large recreation area, wet bar with quartz counters, a 5th bedroom and bathroom heated floors, a guest bedroom, and walkouts to the pool and patios - perfect for extended family or entertaining. Outdoors, enjoy total privacy, multi-tiered decking, an in-ground concrete saltwater pool, beautifully landscaped gardens, and peaceful views from nearly every window. Located within walking distance to top-ranked schools, including Appleby College, close to parks, trails, shopping, the lake, and just minutes from the Oakville GO station and downtown core, this home offers a lifestyle of convenience in a truly idyllic setting. (id:55499)
RE/MAX Escarpment Realty Inc.
510 - 4011 Brickstone Mews
Mississauga (Creditview), Ontario
Experience the perfect blend of convenience and urban living in this stylish 1-bedroom + den condo located in the heart of Mississauga. Steps away from shopping centres, top restaurants, and major highways, this unit offers unbeatable accessibility. The modern kitchen features sleek quartz countertops, stainless steel appliances, and a built-in microwave. Enjoy an abundance of natural light through floor-to-ceiling windows in the bright, spacious bedroom. The versatile den provides the ideal space for a home office or dining area. Take in breathtaking, unobstructed views of the Mississauga skyline a true city-living gem. (id:55499)
RE/MAX Gold Realty Inc.
26 & 27 - 750 Oakdale Road
Toronto (Glenfield-Jane Heights), Ontario
Beautifully renovated 1,950 sq. ft. industrial space for lease. Features a modern, professional office buildout with industrial zoning, perfect for a variety of business uses. Ideal for companies seeking a clean, client-ready space with the flexibility to operate efficiently. Move-in ready and well-located. (id:55499)
North 2 South Realty
28 - 750 Oakdale Road
Toronto (Glenfield-Jane Heights), Ontario
Now available for lease-unit 28! This 1400 sq ft industrial space is perfect for a wide range of businesses. Clean, functional and well-located, it's ideal for warehousing, light manufacturing, or trades. Don't miss this opportunity to grow your business in a versatile unit! (id:55499)
North 2 South Realty
1605 - 33 Elm Drive W
Mississauga (City Centre), Ontario
Welcome to 33 Elm Dr unit #1605. Discover urban living at its finest in this spacious open concept condo, ideally situated in the heart of Mississauga. Enjoy the convenience of the city life with shopping, dinning, and entertainment just steps away. Perfect for modern living and entertaining. Large windows that fill the space with sunlight. Stainless steel appliance and ample counter space for your culinary creations. (id:55499)
RE/MAX Real Estate Centre Inc.
17 - 750 Oakdale Road
Toronto (Glenfield-Jane Heights), Ontario
1,400 sq. ft. industrial unit available for lease. Clean, well-maintained space ideal for light manufacturing, warehousing, or service-based businesses. Convenient location with easy access and functional layout. Suitable for a variety of uses. (id:55499)
North 2 South Realty
4088 Woodington Drive
Mississauga (Rathwood), Ontario
Rare 7-Bedroom, 5-Bathroom Gem in Prime Downtown Mississauga! Welcome to this exceptionally spacious, totally updated & well-maintained 5-level backsplit, ideal for large families, first-time buyers, or smart investors. Offering 7 bedrooms, 5 full bathrooms, and 3 kitchens, this unique property provides unparalleled space and versatility.The main level features a large eat-in kitchen with elegant marble floors. , Open combined living/dining rooms with laminate flooring, and a charming covered porch perfect for year-round enjoyment. The upper level includes 3 generously sized bedrooms and 2 full bathrooms.A separate self-contained unit on the main level includes 1 bedroom, 1 bathroom, a full kitchen, and a private entrance perfect for in-law living or rental income. The fully finished basement in 2019, offers an additional 3 bedrooms, 2 bathrooms, a kitchen, and a separate entrance, making this home a true income-generating opportunity. Other highlights include a fully stamped concrete backyard, a spacious driveway with parking for 4 vehicles plus a 1-car garage, and unbeatable location close to Square One, transit, schools, and all major amenities.Dont miss this rare opportunity in the heart of Mississauga endless potential awaits! Upgrades: 2019: Basement, Furnace, A/C, Kitchen, 2 Upper washrooms; 2025: Main level Washroom (id:55499)
RE/MAX Real Estate Centre Inc.
1508 - 339 Rathburn Road W
Mississauga (Creditview), Ontario
Location, location! One bedroom + den luxury condo in sought after square one location. Close to shopping, Sheridan College, movie theatre, schools, transit, highways 403/401/410. One underground parking and one locker. Building has great amenities! (id:55499)
Ipro Realty Ltd.
909 - 10 Wilby Crescent
Toronto (Weston), Ontario
"The Humber" Condominium. Beautiful Newer Building! A Spectacular 2 Bed/2 bath 816 Sq.Ft. Suite with a Spacious Balcony. Steps To Weston Go Station, 401, 400 & 427. 15 Min. To Union, 12 Min. To Pearson Via Up Express. Future Eglinton LRT! St. Denis station. GO Station. Close To Shops, Parks, River Trails And Bicycle Paths. Vacant possession at closing. **EXTRAS** SS stove, SS Fridge, SS Microwave, Washer/Dryer. (id:55499)
International Realty Firm
14 Kistler Street
Brampton (Sandringham-Wellington), Ontario
Welcome to this immaculate 4+1 bedroom, 3.5 bathroom detached home, nestled on a beautifully landscaped reverse pie-shaped lot. From the stone walkway to the spacious backyard patio, every inch of the exterior is designed for curb appeal and outdoor enjoyment. Inside, enjoy 9ft ceilings on the main floor, rich hardwood flooring in the living and dining areas, and a chef-inspired kitchen with Jenn-Air stainless steel appliances, updated quartz countertops & backsplash, and a deep under-mount sink. The spacious primary bedroom boasts an extra-large walk-in closet and a luxurious 5-piece ensuite bathroom. Enjoy the convenience of upper-level laundry. The finished basement features a kitchenette, extra bedroom, and full bath ideal for guests or extended family. Recent upgrades include garage door with opener and roof (2024). Located near the hospital, top-rated schools, major shopping, and public transit. Don't miss this opportunity to make this exceptional home yours! (id:55499)
RE/MAX West Realty Inc.
74 Metro Crescent
Brampton (Northwest Brampton), Ontario
Absolutely Beautiful Freehold townhome is perfect for a first-time buyer looking to plan roots in a family friendly safe neighbourhood. This 3 Bed & 3 Bath Home Located in a High Demand Neighborhood. Upgraded Kitchen with Island & Eat-In Area. Bright & Spacious Great Room That Is Ideal for Entertaining. Greatly Sized Three Bedrooms On The Second Level. Master Bedroom Offers W/I Closet & Ensuite. Close To Mount Pleasant Go Station, Schools, Library, Rec. Centre & All Other Amenities. (id:55499)
RE/MAX Realty Services Inc.
4104 - 20 Shore Breeze Drive
Toronto (Mimico), Ontario
Luxury Waterfront Living at Eau Du Soleil Unit 4104 Furnished or Unfurnished - Experience breathtaking lake and skyline views from this stunning 2-bedroom, 2-bathroom corner suite in Torontos premier waterfront community! Perched on the 41st floor with 10 ft ceiling at 20 Shore Breeze Drive, this meticulously designed residence in Eau Du Soleil Condos offers an unmatched blend of elegance, comfort, and modern luxury. Unparalleled Views & Sophisticated Design Wake up to panoramic sunrise views over Lake Ontario from your wrap-around balcony Expansive floor-to-ceiling windows fill the space with natural light Open-concept layout with 10-ft ceilings for a bright, airy feel Gourmet Kitchen for Culinary Perfection Top-of-the-line Miele appliances & sleek quartz countertops Stylish custom cabinetry & designer backsplash Perfect for entertaining with seamless flow to dining & living areas Spacious Bedrooms & Spa-Inspired Bathrooms Primary suite with luxurious ensuite & large walk-in closet Second bedroom perfect for guests, an office, or a peaceful retreat Modern bathrooms with elegant finishes & premium fixtures World-Class Building Amenities Saltwater pool & state-of-the-art fitness center Yoga & pilates studio + spa-inspired whirlpool Wine & cigar lounge, rooftop terrace, & party room 24-hour concierge & security for peace of mind Unbeatable Location The Best of Waterfront Living! Steps to parks, scenic walking trails, and lakefront activities Close to trendy cafes, restaurants, & shopping Easy access to transit, highways, and downtown TorontoThis unit is a rare gem perfect for those who appreciate luxury, convenience, and spectacular views! Don't miss this opportunity to rent a piece of Torontos waterfront paradise. (id:55499)
RE/MAX Hallmark Ari Zadegan Group Realty

