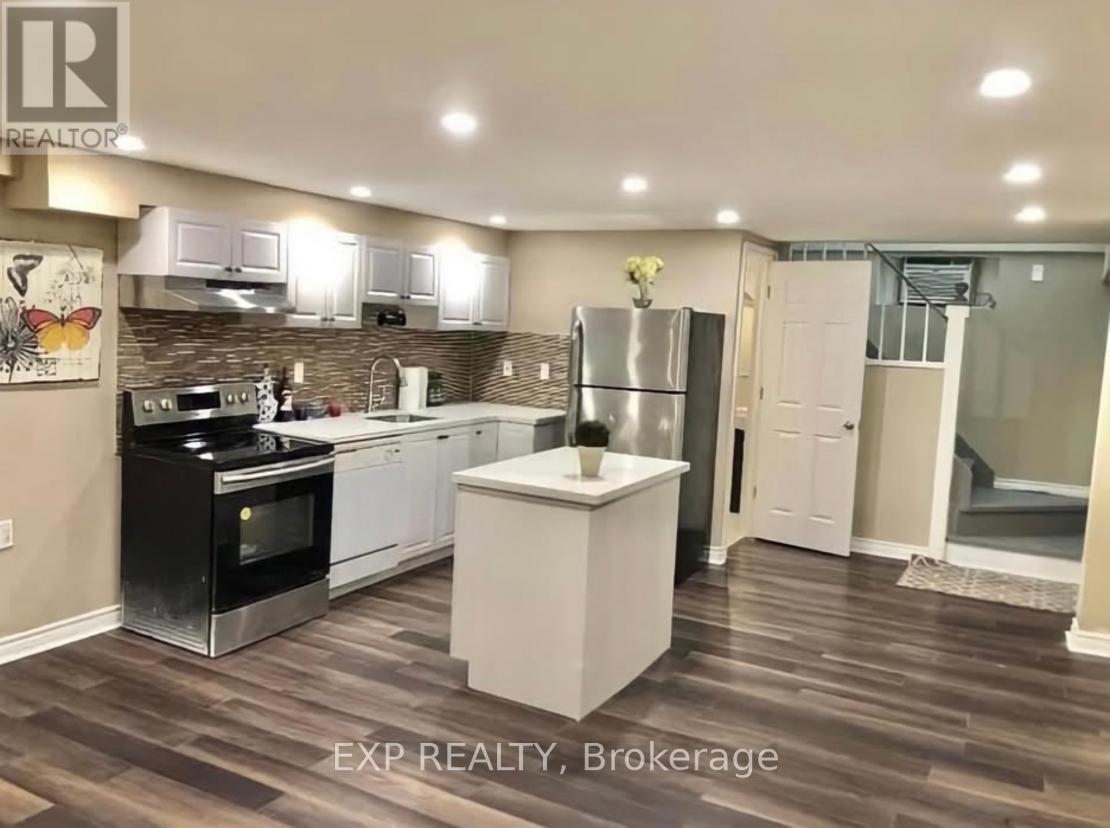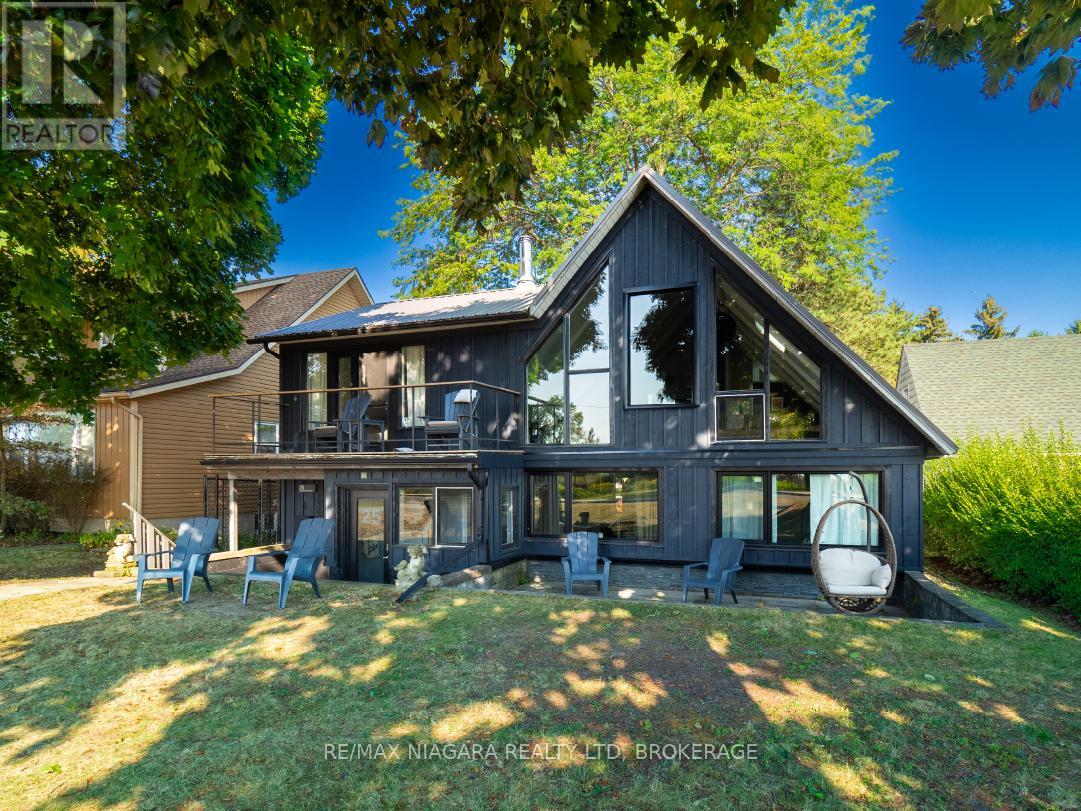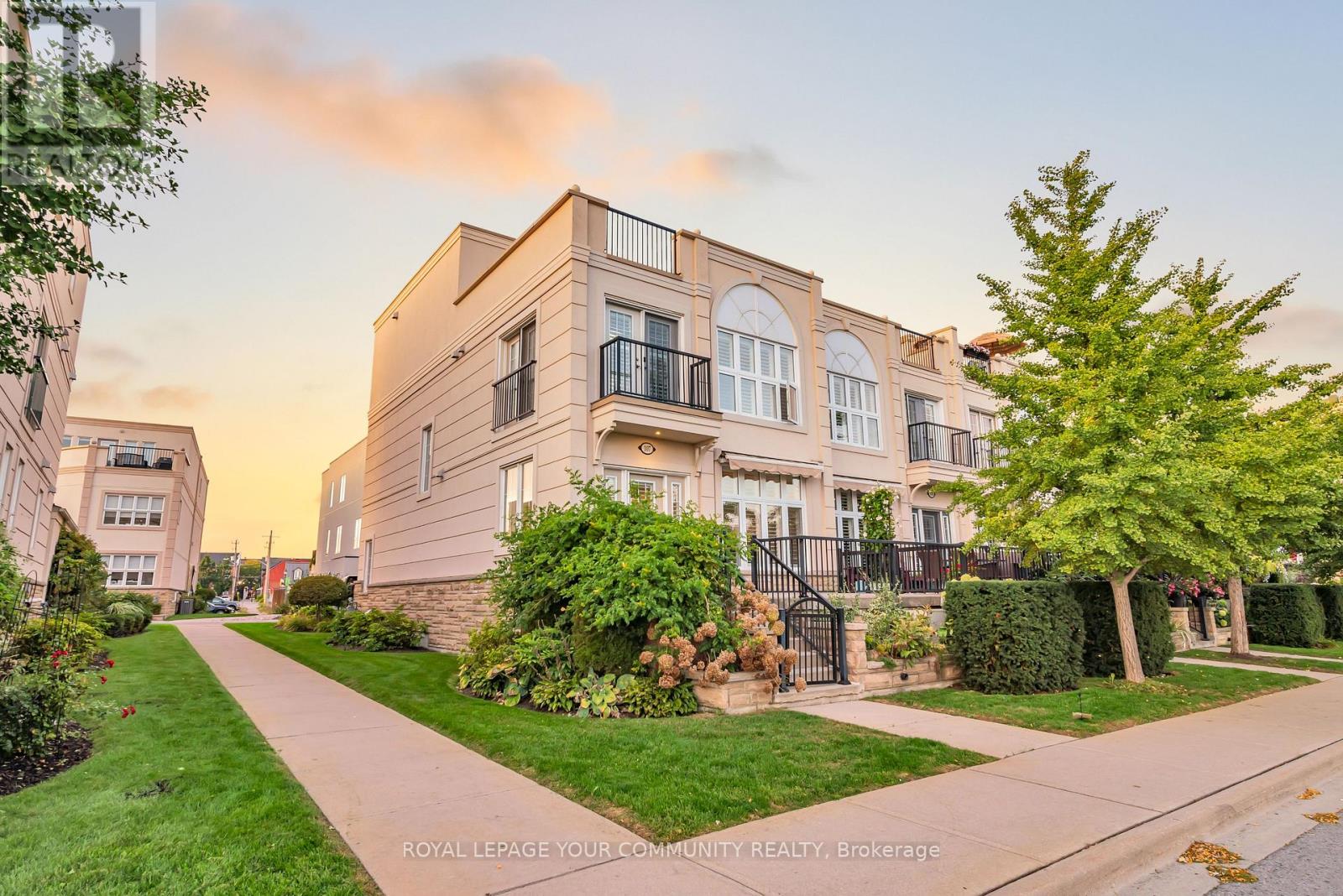807 - 120 Varna Drive
Toronto (Englemount-Lawrence), Ontario
Welcome to this stunning 2-bedroom condo! Conveniently located steps from Yorkdale Subway Station, Yorkdale Mall, and Baycrest Park. Easy access to Hwys 400/401 and Allen Rd. Just 10 minutes to York University and 30 minutes to downtown Toronto, U and T, and Ryerson. Includes locker. Building amenities" concierge, gym, party room. (id:55499)
Bay Street Group Inc.
Bsmt - 371 Oakwood Avenue
Toronto (Oakwood Village), Ontario
Discover modern living in this fully renovated 2-bedroom basement apartment at 371 Oakwood Avenue, Unit #Bsmt, located in one of Toronto's most sought-after neighborhoods. Boasting contemporary finishes and thoughtful design, this unit offers comfort and convenience with spacious bedrooms, a functional layout, and proximity to schools, transit, shopping, and dining. Perfect for individuals or small families seeking a stylish and well-connected home in the heart of the city. (id:55499)
Exp Realty
25 Lakeshore Road W
Port Colborne (878 - Sugarloaf), Ontario
A rare find on the shores of Lake Erie! Overlooking Gravelly Bay, this beautifully updated waterfront property offers its own private, sandy beach and sweeping views of Lake Erie & Sugarloaf Marina. This homes uniqueA-Frame design, showcases Manitoulin Cedar siding complemented by new Cape Cod Wood Finished siding on the lakeside. Step inside this 3 bedroom, 2 bath home to find new wide-plank oak flooring & a wall of windows that fill the home with natural light & frame the picturesque lake views. The primary space is open concept with airy living room that is centred around the Free Flow wood stove with newly tiled hearth &sensational kitchen with ceiling to countertop windows looking out to the backyard & dining space with banquette seating. The main floor also boasts two spacious bedrooms, laundry room, & a beautifully renovated bathroom featuring hand-made French tiles. An open step staircase leads to the 2nd level -home to the luxurious primary suite with door to cedar balcony facing the lake, a loft with skylights & floor to ceiling windows & a separate office - all looking down through ceiling beams to the main floor. Relaxation &productivity with a view! 25 Lakeshore Road has equally impressive outdoor spaces. A private, courtyard-like backyard with patio & fire pit is fully treed & fenced. A sunken patio in front offers a protected spot to sit &take in the lake views. A double garage, accessed off Hampton Avenue, has a fully equipped & thoughtfully updated guest suite above with new kitchenette & 3pc bathroom. Its the perfect space for visitors, artist loft or as an income-generating rental unit. This home has been meticulously maintained and updated over the past year, with high end design features, new C/Air, 4 new south-facing windows, upgraded lighting, retiled bathroom floors, new kitchen tiles & a complete interior and exterior refinishing. This home is a stunner!! (id:55499)
RE/MAX Niagara Realty Ltd
45 - 98 Shoreview Place
Hamilton (Stoney Creek), Ontario
Nestled along the picturesque waterfront, this charming townhouse offers the epitome of coastal living just minutes away from the sandy shores of the beach. Boasting three bedrooms, including a spacious master suite, and a finished basement, there's ample space for comfortable living. The convenience of having laundry facilities located on the second floor adds practicality to everyday life. The modern kitchen features sleek quartz countertops and a gas stove, perfect for culinary enthusiasts. With the added bonus of being close to public transit, this townhouse combines luxury, convenience, and coastal charm in one desirable package! (id:55499)
Royal LePage Macro Realty
453 Adelaide Street
Wellington North (Arthur), Ontario
For Lease - Luxurious 4-Bedroom Detached Home in Arthur, Wellington county! Discover elegance and modern charm in this stunning 4-bedroom, 3.5-bathroom 2-storey detached home built by Cachet Homes. Nestled on a premium lot with no sidewalk, this full-brick beauty is located in one of Arthur most sought-after neighborhoods! Step inside to a home designed for both style and function, offering separate Living, Dining, and Family room perfect for entertaining. The spacious family room boasts a cozy gas fireplace, creating the ideal space for relaxation. Luxury Upgrades Included: Soaring 9ft smooth ceilings on the main level, Upgraded Hardwood flooring, Elegant Stained Oak Staircase, Gourmet kitchen with Quartz countertops, a Large Center Island, and Extended-Height Cabinets for extra storage. 2nd Floor Offer 4 generously sized bedrooms that all have ensuites or Jack-and-Jill bathrooms! The huge primary bedroom includes a large walk-in closet and a spa-like 5 pc ensuite. Only 10 mins drive to Walmart Fergus, Walking distance to schools, pond, parks, nearby day cares & much more! Drive is already Paved. (id:55499)
Executive Real Estate Services Ltd.
360 James Street
Chatham-Kent (Wallaceburg), Ontario
Welcome to 360 JAMES ST, Wallaceburg, Chatham-Kent. Asking $525,000.00 For All Three (3) Buildings (110 Duncan St, 360 James St, 344 James St, Adjoining Building). These Three (3) Freestanding Buildings in The Downtown Has 6 Retail Units & 2 Bedroom Apartment + Partial Finished Apartment Area To Finish. Buyer Can Convert Upstairs Area Into 5-6 Separate Apartment Units ( 4 X 2 Bedrooms & 2 X 1 Bedrooms Apartment). Retail Units & Residential units have a Potential for generating $11000-$12000 Per Month. Sellers Will Sell All Three Buildings (110 Duncan St, 360 James St, 344 James St, Adjoining Building) Together To One Buyer. Great Investment Opportunity For Investors For Cash Flow. ***Selling As is Where is*** (id:55499)
RE/MAX Gold Realty Inc.
15 Bartlett Avenue
Hamilton (Allison), Ontario
Imagine building your dream home on this beautiful lot, where every corner can be tailored to your perfect vision. The landscape around you is a serene blend of nature & convenience, offering both privacy & accessibility. This expansive residential building lot sits proud waiting for you to build your dream home in a neighbourhood where homes are rarely offered for sale. Pleasantly tucked away & nestled in a quiet, peaceful cul de sac of only 7 homes, this lot is surrounded by nature & its unique features presenting a sense of calm & home. This is an ideal opportunity to truly create a beautiful custom home on a magnificent property. Building permit ready & fully serviced with utility hookups available at the street, & sanitary storm & water available at the property line, this is a turn key custom building lot opportunity & it offers the perfect foundation for building a home that suits your style & needs. Whether you envision a contemporary modern design, a cozy cottage, or a country home, 15 Bartlett Ave, offers the flexibility & freedom to bring your vision to life. Imagine having a beautifully landscaped backyard where you can unwind or entertain. The opportunities are endless, with a possible custom patio, outdoor kitchen, & seating areas that would be the perfect for summer bbq's & evening gatherings. The lot also has the potential for a pool, garden & even plenty of space for children & pets to play safely. This beautiful lot gives you the flexibility to choose the size, layout, & finishes that suit your lifestyle. This prime location is ideal for walking to all of the nearby amenities. Building your dream home on this lot offers a solid foundation for long-term value in a highly desirable neighbourhood & with the growing demand for homes in this area, you can be confident that your investment will enrich your life for years to come. (id:55499)
RE/MAX Escarpment Realty Inc.
1706 - 15 Queen Street S
Hamilton (Central), Ontario
Look No Further! Welcome To Platinum Condos, In The Hamilton Core. A Short Distance To Hwy 403, Mcmaster University, Proposed Lrt Line, Mohawk College, Hospitals, And The Go Station. Walking Distance To Shopping, Restaurants, Parks And More! (id:55499)
RE/MAX Noblecorp Real Estate
134 Shoreview Place
Hamilton (Stoney Creek), Ontario
Welcome to 134 Shoreview Place, SC. Pristine, meticulously maintained free hold townhouse is located in one of most sought after sites, "Stoney Creek Lakefront", backing on visitor parking with no immediate neighbours. Welcoming contemporary open-concept main floor provides vibrant space featuring elegant 9ft ceilings, luxury living room boasting beautiful patio door that leads to back yard with exposed aggregate patio with no maintenance. Modern open concept eat-in kitchen features upgraded cabinetry, extended uppers, top-of-the-line appliances, quartz countertops, backsplash and ample cupboard space. Additionally main level, features spacious living space, a den ideal to work from home with front view, 2 pcs bath, upgraded tiles through out main floor, and large windows for loads of natural lighting. An elegant oak staircase leads upstairs to upgraded carpet-free second level with hardwood flooring through out. Spacious primary bedroom features a 5-piece ensuite with glass shower, separate bath tub, upgraded tiles & quartz counters, along with an over-sized walk-in closet and large window for loads of natural lighting. 2nd floor also offers 2 additional bedrooms, computer loft, 4-piece main bath and bedroom level laundry. Interior access to single car garage. An unspoiled humongous basement allows freedom to finish to your taste and style. Extra wide driveway that fits up to 3 cars. Live large in small town minutes from city amenities, QEW access, Red Hill access, future GO Confederation station, schools, shopping, restaurants, parks, new Costco power centre. Take a walk along the Waterfront Trail or dip in the lake from the beach strip located just steps from this beautiful home. Ideal for young professionals, retirees, commuters. Fifty Point Marina nearby as well. Pet and smoke free home. Shows like a Model Home. Pride of ownership is definitely here. 2063 sqf. Be the first to call this beautiful townhouse your HOME! RSA. (id:55499)
RE/MAX Escarpment Realty Inc.
46 Stapleton Road S
Prince Edward County (Hillier), Ontario
Award Winning Hillier Creek Estates Winery with Wedding/Event Venue & Custom Home with an STA (Short Term Accommodation) License-Home Owner Occupied, nestled in the heart of Prince Edward County's Wine Country, situated on a stunning 48 acres. It fronts on to Loyalist Parkway (Highway 33), one of the County's sought-after winery & beach routes. The Breathtaking 3800 sq ft Custom Home 4 bdrm, 6 bathrooms won two national awards, placing second for Design and Efficiency. Cherrywood Kitchen Cabinets, Brazilian Soapstone Kitchen Counters. Beautifully restored 1860 barn with tasting room, wedding/event venue for 100+ people, and production facility. That's not all-enjoy the patio with wood fired pizza oven too! Liquor license for 205 People may be available with application. The very appealing home with cathedral ceilings & wrap-around deck has its own dreamy living quarters as well as separate staff quarters and offices. Relax and enjoy the beauty of the gardens, landscape, creek & wildlife. Live where you love to visit! The asking price is for the land & buildings-asset sale. Great opportunity for business or hobby farm! **EXTRAS** Only 20 minutes to Sandbanks Provincial Park, 2 hours from Toronto. 10 minutes to Wellington. Winery established in 2010. Owners wish to retire. Great opportunity! Showings on request. (id:55499)
Royal LePage Signature Realty
144 Cinnamon Fern Street
Waterloo, Ontario
Say goodbye to the winter blues, and hello to your new dream home! Nestled in desirable Vista Hills, this stunning 4+2 bedroom, 3.5 bathroom family home boasts a spacious corner lot, a double-wide driveway, and three levels of beautifully designed, carpet-free living space. Check out our TOP 7 reasons why this house is the perfect place to call home! #7 LOCATION - Situated in the highly sought-after community of Vista Hills, you're surrounded by nature and steps away from scenic walking trails, top-rated schools, Costco, and the vibrant Boardwalk shopping centre.#6 CORNER LOT - The premium corner lot offers plenty of space, all while overlooking serene green space. #5 OPEN-CONCEPT MAIN FLOOR - Enjoy sleek luxury vinyl and tile flooring, elegant wallpaper & updated light fixtures. The living room features a tasteful accent wall and a walkout to the backyard and the second floor deck. To top it off, there's a convenient powder room and mudroom adjacent to the garage. #4 MODERN KITCHEN - At the heart of the home is a kitchen that combines ease of use and practicality. Featuring stainless steel appliances, quartz countertops, and a large 8-foot waterfall island with seating and built-in storage. Ample cabinetry, under-cabinet lighting, and a walk-in pantry provide excellent organization for all your cooking essentials. #3 THE BACKYARD - Relax on the second-floor deck. The large lot ensures plenty of space for seating, storage, and relaxation. #2 BEDROOMS & BATHROOMS - Upstairs, you'll find 4 bright bedrooms and laundry. The luxe primary suite features large windows, a chic accent wall, a walk-in closet, and a 5-pc ensuite. The remaining bedrooms share a 5-pc bathroom. #1 BASEMENT RETREAT - The fully-finished basement is a bright & versatile space, perfect for entertaining. It features a large rec area with a wet bar, two additional bedrooms (bringing the total to six), and a 4-piece bath. Additional perks include a second laundry room and plenty of storage space. (id:55499)
RE/MAX Twin City Realty Inc.
107 - 165 Divison Street
Cobourg, Ontario
Magnificent Water Front Location "Overlooks the Beach & Marina" in Downtown Cobourg! Enjoy This Chic Lifestyle & Lakeside Views From this Luxury End Unit Townhome with Elevator! Features Front Porch & Amazing Private Rooftop Terrace! This Modern home offers 9' Ceilings, Hardwood Floors, Gorgeous Kitchen W/Stainless Steel Appl. & Gas Stove, Large Center Island, Gas Fireplace In Living Rm, Spacious Dining area, Floor to Ceiling Windows with California Shutters to enjoy the Stunning Views! 3 Bedrooms, 2nd Floor Laundry, Huge Master Suite with Juliette Balcony Overlooking Lake, Walk-in Closet & Enjoy the newer Spa style Ensuite with separate Tub & Glass Shower. The "Great Rm" on The 3rd Floor Features a Wet Bar, 2 Piece Bathroom & Walks out to the large Terrace where you can Entertain~ Enjoy the Views with Amazing Sunsets & Direct connect Gas for B.B.Q. Attached Garage with E.V. Charger & Garage Door Opener plus Driveway Parking! NO MAINTENANCE~ Grass Cutting & Snow Removal included! High-End Appliances, Frontload Washer & Dryer, Elevator to all 3 Floors, Central Vac, Central Air Conditioning, Alarm System (Tenant to Pay $392.56 Annually), Second Washer & Dryer in Basement, Storage in part of Basement, Utilities paid by Tenant. Fabulous Location ~ Walk to Everything ~ King Street Shops, Cafes, Restaurants, Victoria Park & Festivities, Gorgeous Beach, Minutes to Via Rail ~ Downtown T.O. in an Hour! (id:55499)
Royal LePage Your Community Realty












