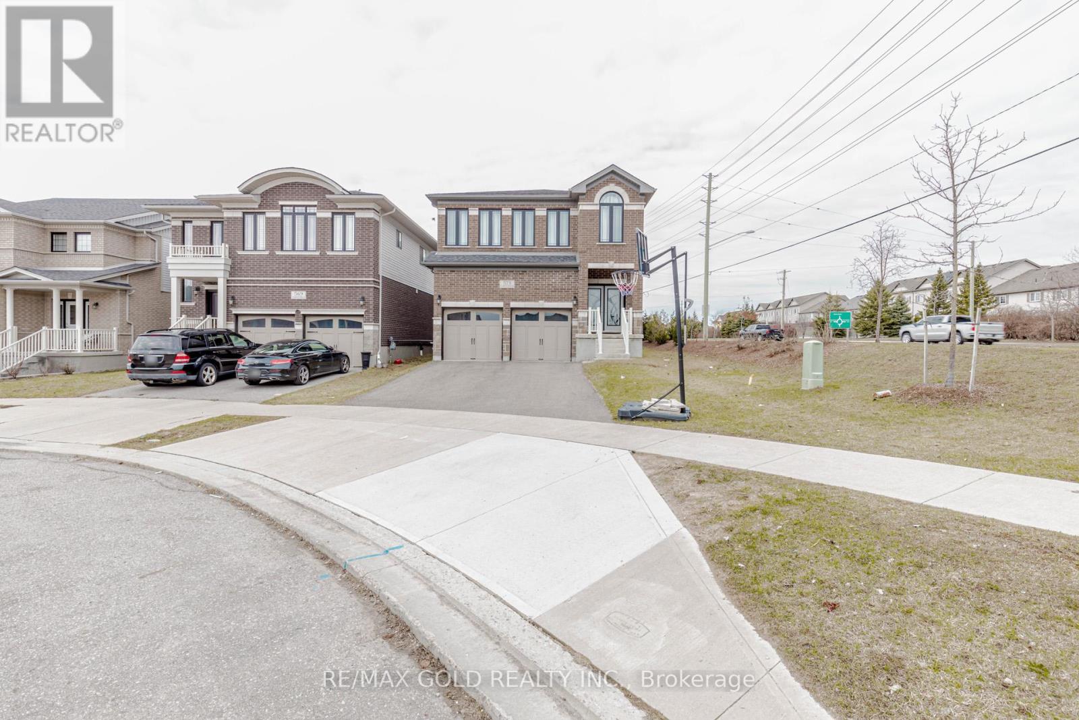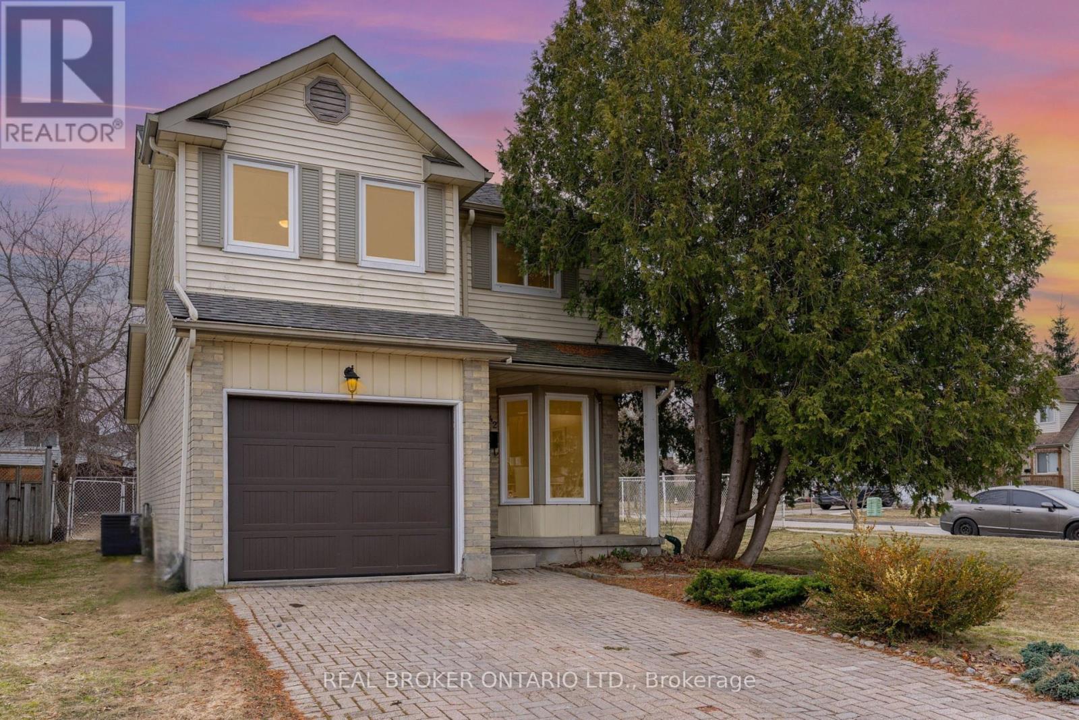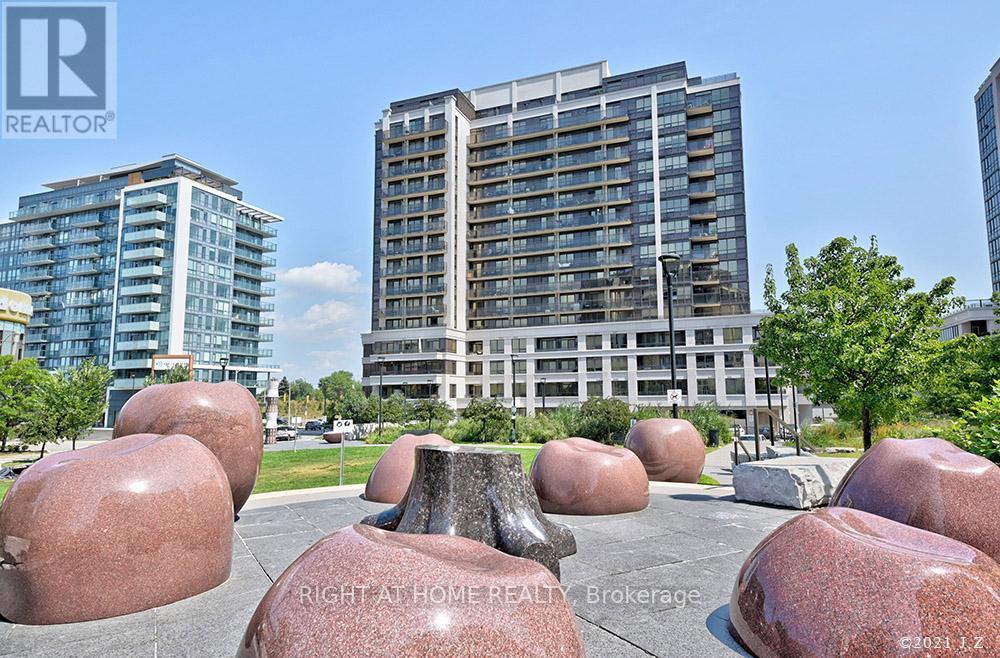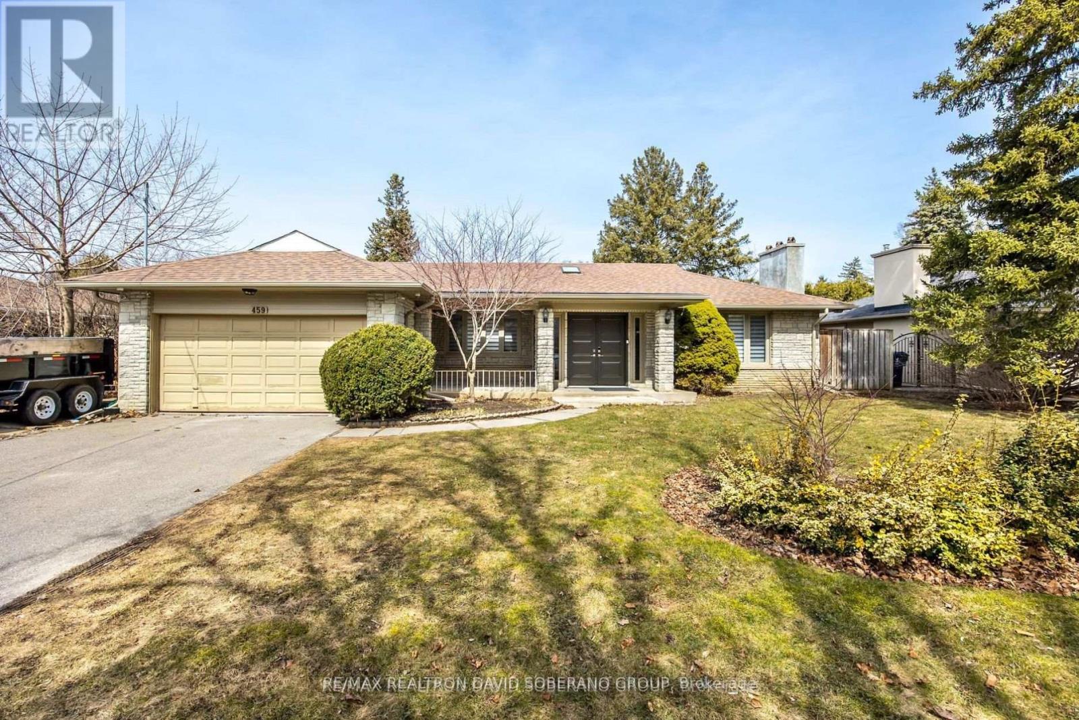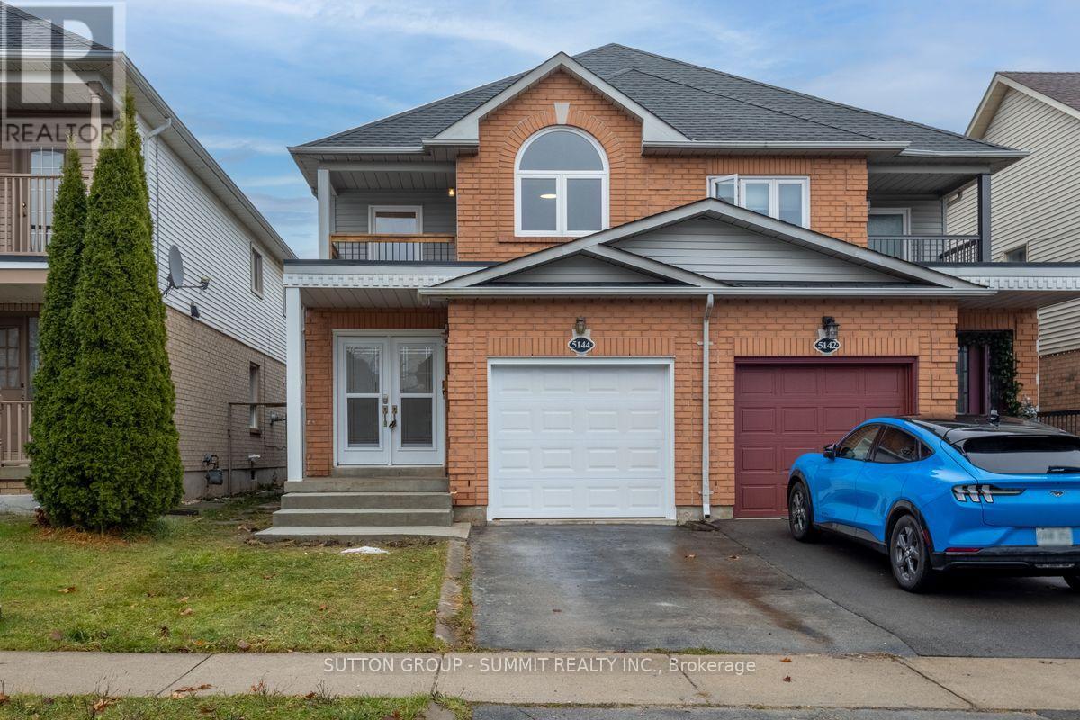65 - 23 Coneflower Crescent
Toronto (Westminster-Branson), Ontario
C-O-R-N-E-R- U-N-I-T!! Rarely offered biggest corner unit townhouse (Birch model 1,676 sq. ft.) plus fully finished basement built by award winning Menkes Developments! Featuring a renovated kitchen with double waterfall granite countertops, mosaic tile backsplash & custom-built matching pantry cabinet! Open concept main floor with renovated powder room & sliding door walk-out to interlocking wrap-around patio with BBQ gas line. Primary bedroom with walk-in closet, large sitting bay window area & ensuite bathroom with separate shower and bathtub. Laundry on 3rd floor for easy access, 9' ceilings on all 3 levels & tons of natural light from additional side windows! Fully finished basement with pot lights & storage closets. Amazing location steps to beautiful G.Ross Lord Park with over four kilometers of trails. Close to community centre, public and private schools, shopping and TTC transit. 1 owned parking spot included, street parking allowed & lots of underground visitors parking! **EXTRAS** True Smart Home with multi camera security system, lights and thermostat all can be controlled from phone! (id:55499)
Century 21 Heritage Group Ltd.
423 - 1410 Dupont Street
Toronto (Dovercourt-Wallace Emerson-Junction), Ontario
Bright & Spacious Loft with Private Terrace in the Heart of the Junction! Welcome to this sun-drenched, truly rare loft offering an unbeatable blend of space, style, and convenience. With no neighbours above, soaring vaulted ceilings, exposed ducts, and a skylight, this unique home is filled with natural light. Floor-to-ceiling glass doors open to your private south-facing terrace perfect for morning coffee or relaxing evenings outdoors.The open-concept living and dining area is oversized and airy, complemented by high ceilings and contemporary design. The spacious bedroom features an oversized walk-in closet, offering incredible storage and functionality.Enjoy direct building access to Food Basics, Shoppers Drug Mart, and the TTC right at your doorstep! With incredible walkability, you're surrounded by trendy shops, pubs, restaurants, parks, and everything the Junction has to offer. Stylish, spacious, and perfectly located this one-of-a-kind loft is the ultimate urban retreat. Don't miss it! This pet-friendly building also features low maintenance fees and incredible amenities right on the same floor as the unit, including a gym, yoga studio, party room, billiards lounge, and theatre. Plus, enjoy the rooftop garden, visitor parking, and concierge service. (id:55499)
Bosley Real Estate Ltd.
49 Covington Crescent
Belleville (Thurlow Ward), Ontario
WOW -This is it! Stunning custom 3-bedroom, 2-bathroom home in immaculate condition, located in the sought-after Settlers Ridge community. This popular Birchmount model by Mirtren Homes offers over 1,500 sq.ft. on the main level with 10-ft ceilings, engineered hardwood floors, ceramic tile, and a bright open-concept layout filled with natural light. The gourmet kitchen features quartz counters, a large island, and opens to the dining area with patio doors leading to a covered deck and private backyard with no rear neighbors overlooking trees and a creek. The spacious primary suite includes a coffered ceiling, oversized walk-in closet, and a beautiful ensuite with tiled shower and double sinks. Additional features include a main floor laundry room, central air, in-ground sprinkler system, large driveway, and an unfinished basement with big windows ready for your ideas. Ideal location with easy access to Hwy 401,shopping, parks, and schools. Move-in ready and packed with value! (id:55499)
RE/MAX Ace Realty Inc.
509 - 741 King Street W
Waterloo, Ontario
Spacious Studio Condo In One Of The Most Desired Kitchener Communities!! Completed In 2024! Gorgeous Finishes, Neutral Colours & Modern Kitchen With Integrated Appliances And Designer Hardware! Built-in Murphy Bed! Ensuite Laundry! Glass Shower! LED Pot Lights Throughout. Efficient Air Heating & Cooling System. Integrated Suite Security With Digital Main Door Lock & Touch Screen Control Panel. Extremely Bright Unit + A Massive 205 Sq Terrace with Breathtaking Views. Open Concept. High Demand Location. A Few Kms Away From The University of Waterloo and Laurier & Steps To The Google HQ, Sun Life HQ, KPMG, Grand River Hospital, LTR, Groceries & Much More ...Your New Luxurious / Convenient Condo Is Ready For You! ***Extras *** Lots Of Visitor Parking, Bike Storage & Outdoor Terrace With Two Saunas, Grand Communal Table, Lounge Area and Outdoor Kitchen/Bar. "Hygee" Lounge Includes Library, Cafe and Fireplace with Cozy Seating Areas. (id:55499)
Ipro Realty Ltd.
573 Florencedale Crescent
Kitchener, Ontario
Stunning 4 Bed, 4 Bath Corner Lot Home in WaterlooThis upgraded Khalo-D model by Fusion Homes features a carpet-free main floor, 9 ceilings, maple staircase with wrought iron spindles, and a gourmet kitchen with quartz countertops, S/S appliances, and a walk-in pantry. Spacious bedrooms and an unfinished basement with egress windows offer plenty of potential.Enjoy a premium exterior with brick/stone finishes, and added features like a gas line rough-in for the kitchen and BBQ. Located minutes from RBJ Schlegel Park and Hwy 8/401, this home offers both luxury and convenience. A must-see! (id:55499)
RE/MAX Gold Realty Inc.
542 Drummerhill Crescent
Waterloo, Ontario
Welcome home! This immaculate 3+1 bedroom detached home located in Waterloos highly sought-after Westvale neighbourhood. Tastefully upgraded and impeccably maintained, this beautiful residence offers over 1,700 sq ft of stylishly finished living space truly move-in ready. Step inside and immediately notice the bright, inviting atmosphere highlighted by soaring vaulted ceilings in the spacious open-concept living and dining area, complete with elegant modern lighting. Natural sunlight fills every room, enhancing the home's warmth and creating the ideal setting for entertaining or relaxing with family. The charming eat-in kitchen boasts stainless steel appliances, ample cabinetry, and a layout that flows effortlessly into your main living spaces. A convenient two-piece bathroom on the main floor adds extra ease for everyday living and hosting. Upstairs, discover spacious bedrooms complemented by recently installed laminate flooring, an updated bathroom, and a charming open overlook to the main living areas, adding to the home's airy, connected feel. The fully finished basement further expands your living space, featuring a cozy family room perfect for movie nights or playtime, along with a spacious fourth bedroom that makes an ideal guest suite, in-law accommodation, or private home office. Step outside and unwind in your generously sized, fully fenced backyard your personal oasis for summer barbecues, quiet evenings, or gatherings with friends and family. The convenience of a single-car garage with direct indoor access provides practical daily living. Located in a welcoming, family-oriented community, this home is just minutes from excellent schools, parks, shopping, dining options, and easy commuter routes, offering a perfect balance between peaceful suburban living and convenient city amenities. This is more than a home; it's your next chapter. Schedule your private viewing today and start creating memories here! (id:55499)
Real Broker Ontario Ltd.
1 - 42 Ray Street S
Hamilton (Strathcona), Ontario
Experience the height of modern elegance with our newly transformed, two-story luxury apartment. Nestled in the vibrant Strathcona South neighbourhood, a stones throw from Locke Street, Hess Village and James North, enjoy the best city living has to offer right outside your front door.This unit has an open living space with two bedrooms, each with their own ensuite. Escape to your loft bedroom oasis with vaulted ceilings and mountain brough views. The state-of-the-art kitchen comes complete with custom cabinets, quartz countertops, and brand-new stainless steel appliances, including a gas stove. Convenience is key with features like in-suite laundry, Nest thermostat that controls devoted unit heat and air conditioning, on-demand hot water, dedicated Bell Fibe wifi and one on-site parking space is included.Your comfort is our priority each apartment in this house offers enhanced sound-proofing between units and within interior walls. For your safety, the landlord has equipped the premises with exterior security cameras. Rent + Utilities (gas, water, hydro) and includes one parking spot and dedicated Bell Fibe wifi.This unit is ready to become your luxurious home. *For Additional Property Details Click The Brochure Icon Below* (id:55499)
Ici Source Real Asset Services Inc.
Ph06 - 1 De Boers Drive
Toronto (York University Heights), Ontario
Experience elevated living in one of North York's most sought-after buildings, ideally situated across from Downsview Subway Station. This bright and spacious 1-bedroom, 1-bathroom penthouse offers an open-concept layout with modern finishes throughout. Includes a premium parking spot conveniently located right next to the elevator. Enjoy a brand-new washer and dryer, stainless steel appliances, granite countertops, and the comfort of a freshly painted and professionally cleaned suite. Luxury amenities include a 24-hour concierge, fully equipped gym, indoor pool, guest suites, and party room. Don't miss this exceptional opportunity treat yourself to penthouse living! (id:55499)
Right At Home Realty
459 The Kingsway
Toronto (Princess-Rosethorn), Ontario
Welcome to 459 The Kingsway, a thoughtfully updated bungalow set on a spectacular 80 x 140 ft lot in one of Etobicokes most prestigious, family-friendly neighbourhoods. With over 2,200 sq. ft. above grade, this home offers a spacious, functional layout filled with warmth, light, and timeless design. At the heart of the home is a bright eat-in kitchen featuring granite countertops, stainless steel appliances, and an eat in area great for casual family meals or entertaining guests. The kitchen opens directly into the stunning family room, where vaulted ceilings, oversized windows, and a walkout to the backyard create an airy, sun-filled space ideal for gatherings and everyday living. Step outside to your private backyard oasis, complete with a sparkling inground pool, expansive deck, and mature landscapingan entertainers dream and a true escape right at home. The main level features hardwood floors, 3 spacious bedrooms, and 2 full bathrooms, including a beautifully updated spa-inspired bath with a soaker tub and glass-enclosed shower. Skylights and pot lights throughout enhance the homes natural brightness. The finished basement offers even more living space with a large rec room, wet bar, additional bedroom, extra office/bed, and a full bathroomideal for guests, extended family, or a dedicated home workspace. From its impressive lot size and functional layout to its serene outdoor space and unbeatable location close to top schools, parks, shops, and transit, 459 The Kingsway delivers exceptional lifestyle and value. This is more than just a homeits a forever home. Set on a lot rarely found in the area, the wide frontage and deep backyard offer privacy, mature landscaping, and possible potential for future expansion or customization. All of this, just minutes from top-rated schools, parks, transit, shopping, and dining. Don't miss your chance to own a truly exceptional property on one of the areas most coveted streets. (id:55499)
RE/MAX Realtron David Soberano Group
9 Flook Lane
Toronto (Willowdale West), Ontario
Luxury Executive Townhome for Lease in North York** This exquisite luxury executive townhome is nestled in the heart of Willowdale West! With over 2,000 Sq. Ft. of beautifully designed living space, this remarkable property is just steps away from public transportation, connecting you to all the amenities the city has to offer. Enjoy three above-ground levels plus a finished basement, featuring 3 generously sized bedrooms and 3+ baths. Experience stunning hardwood floors throughout the first three levels, complemented by soaring 9-foot ceilings that create an airy and welcoming atmosphere. The upgraded kitchen is a chef's dream, complete with granite countertops, stainless steel appliances, including a fridge, stove, hood range and built-in dishwasher perfect for culinary enthusiasts! Relax in the living and dining spaces, or gather together in the 2nd-level family room with a cozy gas fireplace, ideal for those chilly evenings. Retreat to the luxurious primary bedroom featuring a walk-in closet and a lavish 4-piece ensuite bath, providing a private oasis within your home. Step outside to your private deck, perfect for enjoying your favourite drink, entertaining guests or enjoying a peaceful evening under the stars. This townhome offers direct garage access, additional parking space, an available elevator servicing all floors, a cold room, and ample storage options to meet all your needs. It is situated in an exceptional location, - Steps to bus stops and routes. - Nearby shopping centers, parks, walking trails, playgrounds, museums, churches and synagogues. - A short walk to Earl Bales Park, Community Centre, and Fitness Centre. - Close proximity to 4 subway stations, Hwy 401, Allen Expressway, York University, Yorkdale Mall, and local hospitals. This townhome is perfect for families, professionals, or anyone seeking a luxurious, low-maintenance lifestyle in a vibrant community. Don't miss your chance to call this sophisticated space home! (id:55499)
Royal LePage Maximum Realty
5144 Porter Street
Burlington (Uptown), Ontario
Over 1700 square feet plus finished basement! This semi-detached home is located on beautiful Porter St in Burlingtons sought after Corporate neighborhood.. Two full baths including a large ensuite plus a main floor powder room. Three large bedrooms one with an ensuite and one with walkout balcony with new rail, large open stairway and bright open concept living makes this home feel huge! Convenient inside entry from garage and over 100 feet of depth allowing for a large and sunny yard. Features include: Sump pump, main floor laundry, newer roof, doors and windows. Upper flooring(2024) lightingup graded (2024) garage door(2024) New walk out patio rail. Stainless undermount sink and stainless appliances. Front concrete steps (2024) plus the furnace , AC and water heater were all bought out. Nothing to rent! A truly great home. (id:55499)
Sutton Group - Summit Realty Inc.
4209 - 225 Commerce Street
Vaughan (Vaughan Corporate Centre), Ontario
Be the first to live in this brand-new suite located in Tower A. This thoughtfully designed 1 bedroom + den, 2 bathroom unit features an open-concept kitchen and living area, complete with engineered hardwood floors, stone countertops, and stainless steel appliances. The ensuite laundry adds everyday convenience.Positioned on the west corner, the suite is flooded with natural light and showcases high-end finishes tailored for modern urban living. Residents will enjoy access to world-class amenities in a vibrant, connected neighborhood. Prime Location: Just steps to the subway, and within minutes of Cineplex, Costco, IKEA, mini golf, Dave & Busters, and a variety of fine dining options. A short drive takes you to Canadas Wonderland and Vaughan Mills Mall. (id:55499)
Century 21 King's Quay Real Estate Inc.





