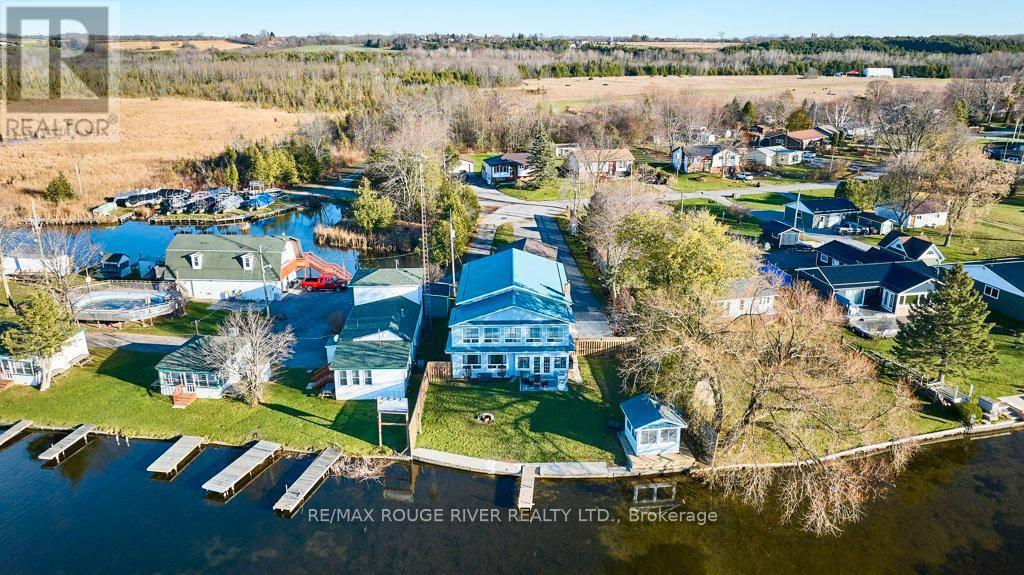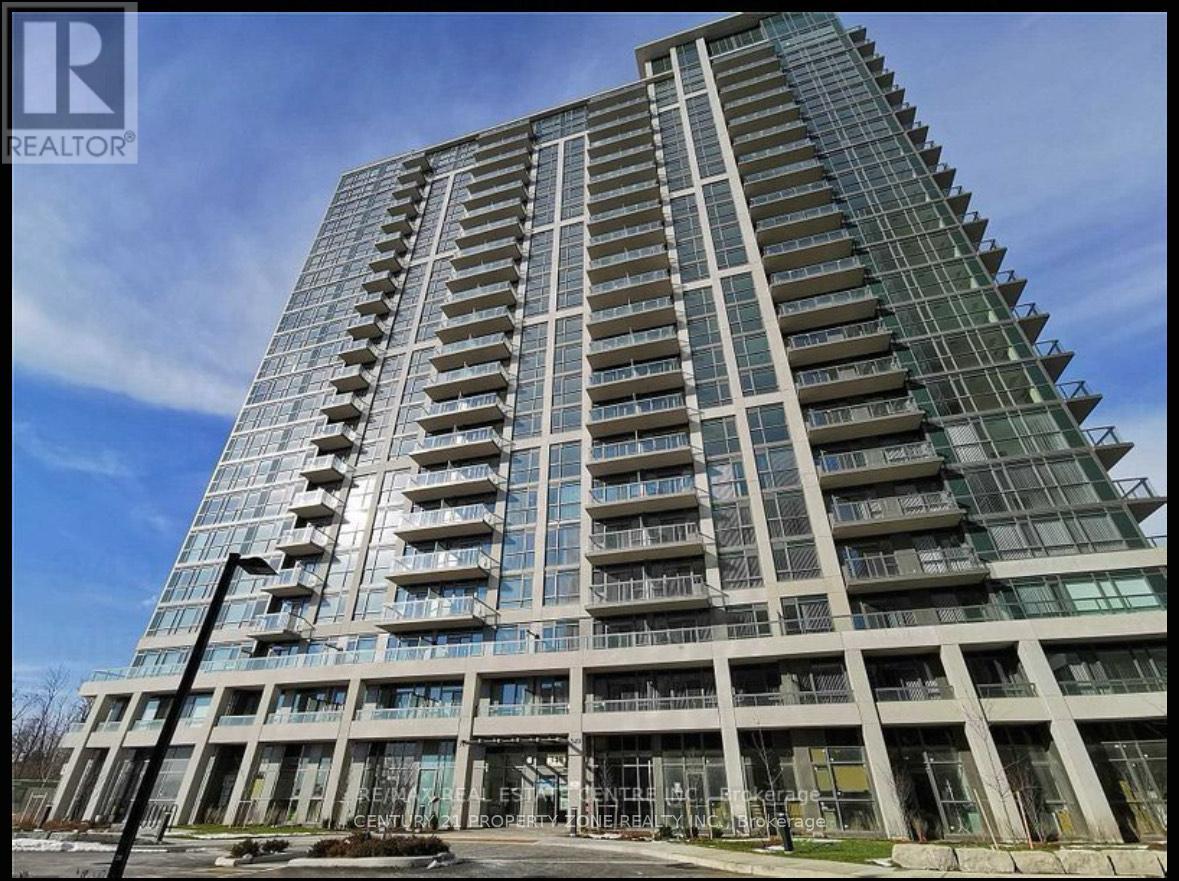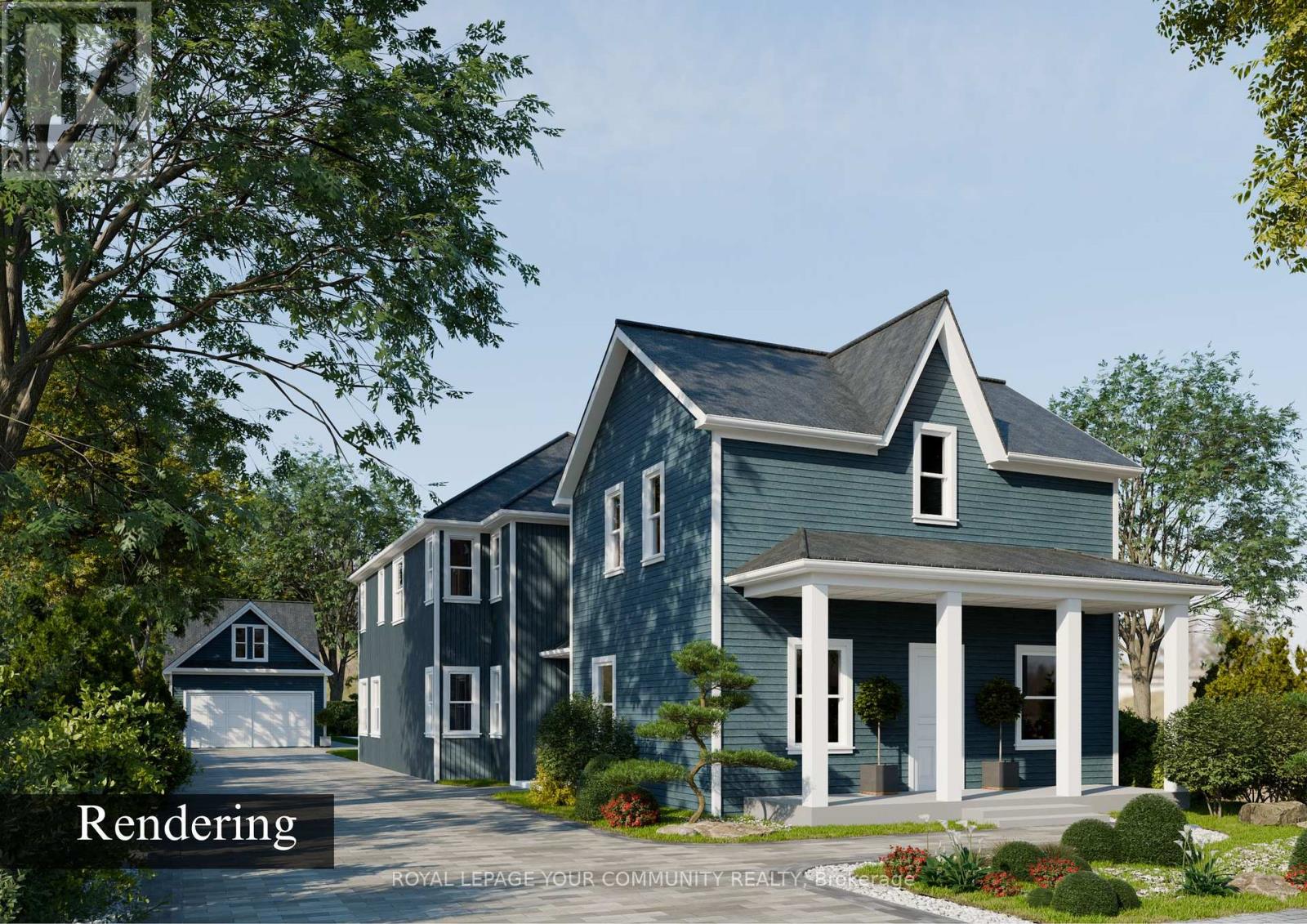00 Hwy 7 Highway
Marmora And Lake (Marmora Ward), Ontario
Nestled in a convenient rural setting, this fully treed 100 x 150-foot lot offers the perfect blend of tranquility and accessibility. Minutes from Marmora's charming downtown and just 10 minutes from Havelock, it provides an ideal location for those seeking a peaceful retreat with easy access to local amenities. Enjoy Marmora's parks, trails, and lakeside activities like fishing and boating at Crowe Lake. This property is perfect for building your dream home amidst the charm of small-town living! (id:55499)
Right At Home Realty
81 Laird Drive
Kawartha Lakes, Ontario
Waterfront living in the heart of Kawartha Lakes! Designed for everyone to enjoy, a Savaria elevator runs through the centre of the home. It's a truly exceptional property, fronting directly on Sturgeon Lake & harnessing the priceless west views and sunsets which are the signature brand of this area. The house (3291 sq ft) is rich in luxury, comfort & light. Double-door main entry & foyer. Family room, living room & dining room are laid out on the main floor in open concept- no way to escape the lake views! Kitchen re-imagined in 2024: bespoke 2-tone cabinets have a sleek Euro finish; with quartz countertops; gas stove & chef's range hood; custom backsplash, breakfast bar & centre island. Main floor includes a 3-pc bath, fireplace with premium insert, spacious laundry with side entrance & 3-season sunroom. The convenient elevator feature is enhanced by wide, barrier-free doors in the primary bedroom and ensuite bath. Stairs boast tempered glass railings; 10' ceilings on 2nd floor create impressive space and light throughout. The huge primary suite is west facing, with a wall of windows overlooking the lake; integral sitting area; huge L-shaped closet/ dressing room with custom cabinets; & an oversize 5-piece bath. The lot is a very spacious pie-shape with approx. 50' at the front, 75' on the waterfront, and 250' deep. There's room to easily park 10 cars in the driveway. Detached garage (986 sq ft) is laid out for two cars with a large workshop; it could instead be configured to accommodate 4 cars. Most of the garage is insulated; a mini-split heating/cooling unit was added in 2024. At the waterfront, there's a dock & an amazing, cozy bunkie to relax, read a book or just take a nap. Main house infrastructure includes a steel roof; 200-amp electrical; 2 furnaces (main floor & 2nd floor); 2 central air systems; full water purification system including softener and UV. And all of this is just 10 minutes from bustling Lindsay & an hour from central Oshawa! **EXTRAS** Upg (id:55499)
RE/MAX Rouge River Realty Ltd.
23 Templar Drive
Toronto (Kingsview Village-The Westway), Ontario
Stylish and contemporary, this redesigned open-concept bungalow offers 2,250 sq. ft. of thoughtfully remodeled living space, seamlessly blending modern design with effortless functionality. The main floor revolves around a sleek, stylish kitchen featuring an oversized center island, a six-burner gas cooktop, an electric oven, stainless steel appliances, and a spacious pantry with convenient roll-out shelving. Additionally, the main floor boasts gleaming hardwood floors throughout, complemented by 8-inch baseboards and upgraded trim on windows and doors. The third bedroom features a sliding door walkout to the backyard deck, while pot lights illuminate the living and dining areas, and track lighting enhances the kitchen's modern appeal. A private, tree-lined yard features a concrete patio and a heavy-duty storage shed. Escape to the finished lower level and unwind in the spacious rec room and media area, thoughtfully designed with acoustic panels and a cozy gas fireplace for the perfect entertainment or relaxation space. The basement also offers a spacious workshop and hobby area, providing ample opportunities for creativity, projects, or additional storage. Additionally, it includes a thoughtfully designed three-piece bathroom, showcasing an artistic flair with mosaic quartz flooring. (id:55499)
Royal LePage Realty Centre
2219 - 349 Rathburn Road W
Mississauga (City Centre), Ontario
Luxurious Living At The Grande Mirage By Square One. 1 Bed, 1 Bath Boasts Over 600Sf Of Living Space. Open Concept Layout Provides 9 Ft. Floor-To-Ceiling Windows. Kitchen Features S/S Appliances, Modern Cabinetry, Granite Countertop. Spacious Master Bedroom W/Walk-In Closet & Walk Out To Balcony With An Unobstructed View.!!! Located In The Heart Of Square One Shopping Center, Close To Shopping, Go Transit, Sheridan College, Ymca & Hwys. (id:55499)
Century 21 Property Zone Realty Inc.
57 Newport Street
Brampton (Westgate), Ontario
Welcome to 57 Newport St, a beautifully designed and impeccably maintained family home located in a quiet, highly sought-after area in Brampton. The incredible floor plan has an abundance of natural light with a spacious family room, elegant formal dining and living rooms, a main floor office and very convenient main floor laundry with direct access to the double car garage. The luxurious and generously sized primary bedroom features a walk-in closet, a reno'd spa-like ensuite (2018) with a walk-in shower and separate den area. The Kitchen was beautifully renovated (2015) with sleek countertops, stainless steel appliances, ample cabinetry and a stylish backsplash. The Unfinished basement is waiting for your personal touch to create an additional living area, gym, or rec space - the possibilities are endless. Dont miss your chance to make 57 Newport Street your forever home! Furnace A/C (2009), Roof (2020), Windows (2002/2007) **EXTRAS** Close to top-rated schools, local parks, trails, grocery stores, restaurants, and major shopping centers. Also Convenient access to public transit, highways 410 and 407, and GO train stations. (id:55499)
Forest Hill Real Estate Inc.
0 Dis Of Timiskaming Road
Timiskaming Remote Area (Tim - Outside - Rural), Ontario
40 ACRES OF LAND AVAILABLE FOR SALE IN THE DISTRICT OF TIMISKAMING. Close to Kenogami Lake. Unorganized territory so it can be lived on. It can be hunted on. Sitting on the edge of a Hydro corridor and a gas corridor. (id:55499)
Century 21 Percy Fulton Ltd.
67 Donlands Court
Severn (Coldwater), Ontario
Professionally Renovated from Top to Bottom. This stunning turn-key raised bungalow is loaded with high end upgrades and provides stunning views onto farmland! This home comes with 3 spacious bedrooms up and 1 bedroom in basement. Three fully renovated 3 bathrooms which includes a stunning 3pc primary ensuite . Approximately 1300 sq ft above grade plus a fully finished basement. The stunning custom Kas Kitchen with lrg island will surely impress. The kitchen offers plenty of cabinetry w/soft close doors, crown moulding, white tile backsplash in herringbone design, Quartz countertops, garbage/recycling pull outs and so much more. Quality hardwood floors and ceramic tile throughout entire main level. This bright walk-out basement offers the convenience of inside entry from garage directly into a custom mud room providing plenty of storage options, a bedroom with large windows, rec room with gas fireplace and a combo laundry room and 3 pc bath. Enjoy the comforts of a heated double car garage with 2 door openers. All renovations completed in 2022/2023 includes (garage heater, all bathrooms, new kitchen, new windows, mud room, new hardwood & tile, new light fixtures, new central air conditioner, new gas fireplace, new basement vinyl plank floors, new railings at entry, freshly painted, new front steps). No neighbours behind. All quality appliances in the home are included in the sale. Shows 10+++. (id:55499)
Century 21 B.j. Roth Realty Ltd.
43 Drawbridge Drive
Markham (Berczy), Ontario
Experience Elevated Living In the Prestigious Berzcy Community. This Well-maintained Home Offers Over 3200 Sqft Of Luxurious Living Space. Chef's Kitchen B/I Appliances & Large Island-Breakfast Area. Primary Bedroom Boasts Large W/I Closets & 5 Pc Ensuite.Two Generously Sized Bedrooms Share A Semi Ensuite And 4th Bdrm With 4 Pc Ensuite. Finished Basement With A Kitchen, Recreation Room And Additional Bedrooms. Top-Ranked Pierre Trudeau H.S & Castlemore P.S Zone. (id:55499)
Bay Street Group Inc.
12 Burt Avenue
New Tecumseth (Alliston), Ontario
WELCOME TO 12 BURT AVENUE, NEW TECUMSETH! THIS STUNNING 2-STOREY DETACHED HOME WITH 4 SPACIOUS BEDROOMS AND 3 BATHROOMS. ENJOY 9-FT CEILINGS ON THE MAIN FLOOR, A BRIGHT AND AIRY GREAT ROOM WITH BROADLOOM FLOORING, AND A MODERN KITCHEN WITH CERAMIC FLOORING AND A WALK-OUT BREAKFAST AREA. THE PRIMARY BEDROOM FEATURES A 4-PIECE ENSUITE, WHILE THREE ADDITIONAL BEDROOMS PROVIDE AMPLE SPACE FOR FAMILY OR GUESTS. LOCATED IN A HIGHLY SOUGHT-AFTER NEIGHBORHOOD, THIS HOME IS CLOSE TO ALLISTON PUBLIC SCHOOL, SHOPPING, AND THE HONDA PLANT. DON'T MISS THIS INCREDIBLE OPPORTUNITY! OPEN HOUSE APRIL 5 - 6 SATURDAY - SUNDAY FROM 2:00PM 4:00PM (id:55499)
Exp Realty
55 Aventura Crescent
Vaughan (Sonoma Heights), Ontario
This gorgeous light filled 3-bedroom home is nestled on a quiet crescent in the desirable Sonoma Heights community, offering the perfect blend of space and comfort. Boasting a large floor plan with approximately 2,300 sq. ft. of above-grade living space, thishome also features a finished basement, providing even more room for entertaining or additional living space. With four bathrooms and a double-car garage, this home is designed to meet the needs of a growing family. Enjoy peace of mind with recent updates, including a brand-new roof (2024) and a newly fenced yard (2024) for added privacy. Inside, the home showcases smooth ceilings throughout and two fireplaces, adding warmth and charm to the living areas. Located just minutes from top-rated schools, parks, and amenities, this home is perfect for families looking for a quiet yet convenient neighbourhood. A must see! (id:55499)
RE/MAX West Realty Inc.
103 Richmond Street
Richmond Hill (Mill Pond), Ontario
Experience the perfect blend of historical charm, modern luxury, income capability and endless potential with this unique heritage property! Originally built in 1886 for Eliza Gaby, set on an extra-large 50 x 250 ft lot in the desirable Mill Pond community, this home offers a rare opportunity to preserve 138 years of history while enjoying a serene, tree-lined landscape. Fabulous & practical proposed/approved floor plans include 4 bedrooms, each with its own ensuite bath, and a fully separate 2-bedroom, 2-bath income-generating coach house, ideal for rental income, multi-generational living or for guests! Approved redevelopment plans are in place, making this a primed opportunity for buyers looking to enhance the home's historical beauty with modern amenities. The redevelopment, already cleared by the Heritage Committee, City Council and COA ensures preservation of the property's character while incorporating luxurious upgrades for future generations. The coach house adds significant income potential, making this property equally enticing for both residing homeowners and investors. This elegant home combines historical integrity with modern luxury, offering a rare chance to own a piece of history with endless potential. Steps to Mill Pond, Top Schools, Beautiful Parks, Walking/Biking Trails, Hospital and close to All Amenities! (id:55499)
Royal LePage Your Community Realty
307 - 4800 Highway 7 Road
Vaughan (East Woodbridge), Ontario
Right Out Of A Magazine And Shows To Perfection. This Unit Will Not Disappoint You! Turn-Key All And Fully Furnished. Just Move In And Enjoy!! 10Ft Ceilings, Custom Backsplash, Kitchen Centre Island, Open Balcony, Furnished Apartment. Don't Miss Out!!! World Class Amenities With Outdoor Pool And Gym. Steps To Public Transportation And Easy Access To York University. (id:55499)
Rare Real Estate












