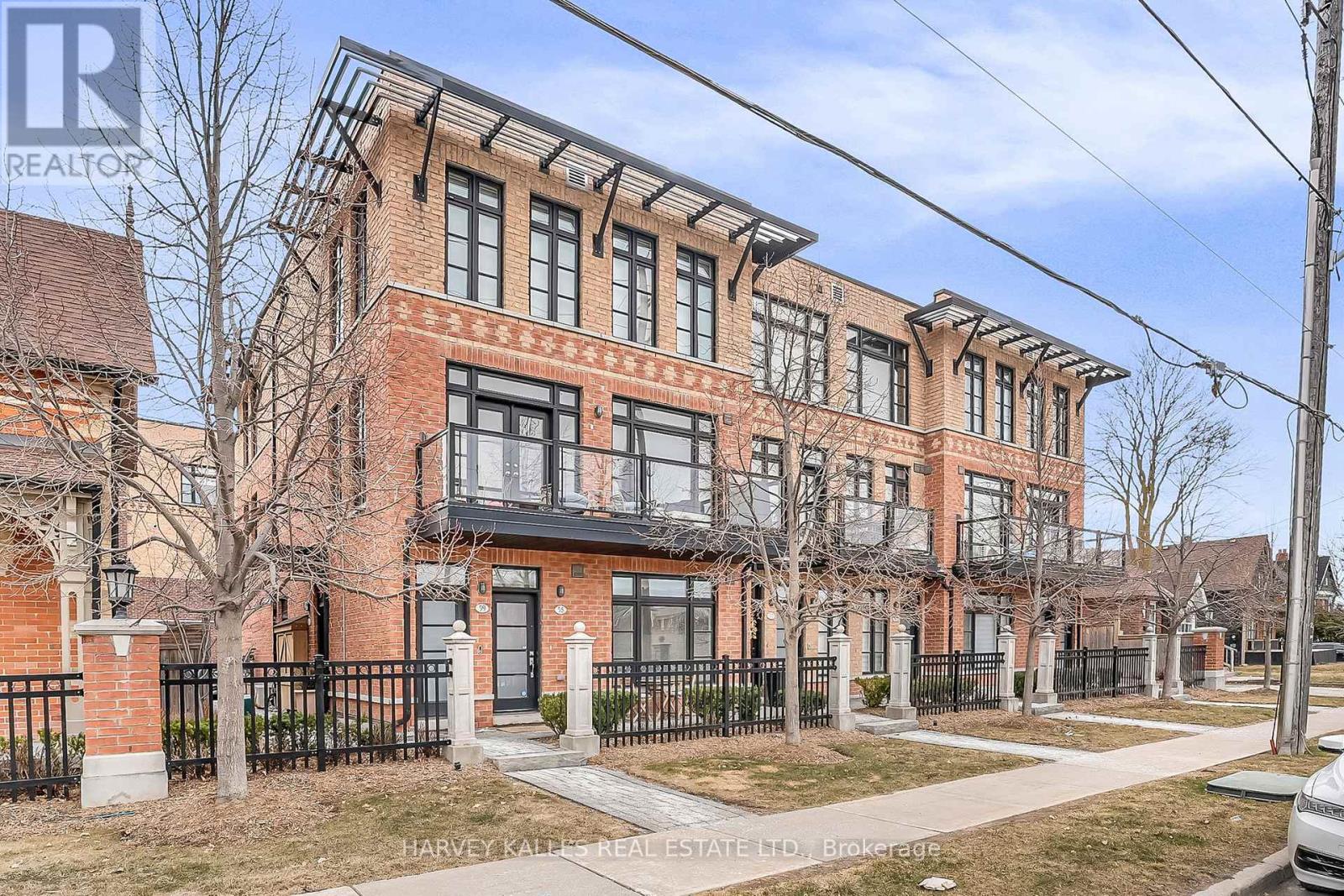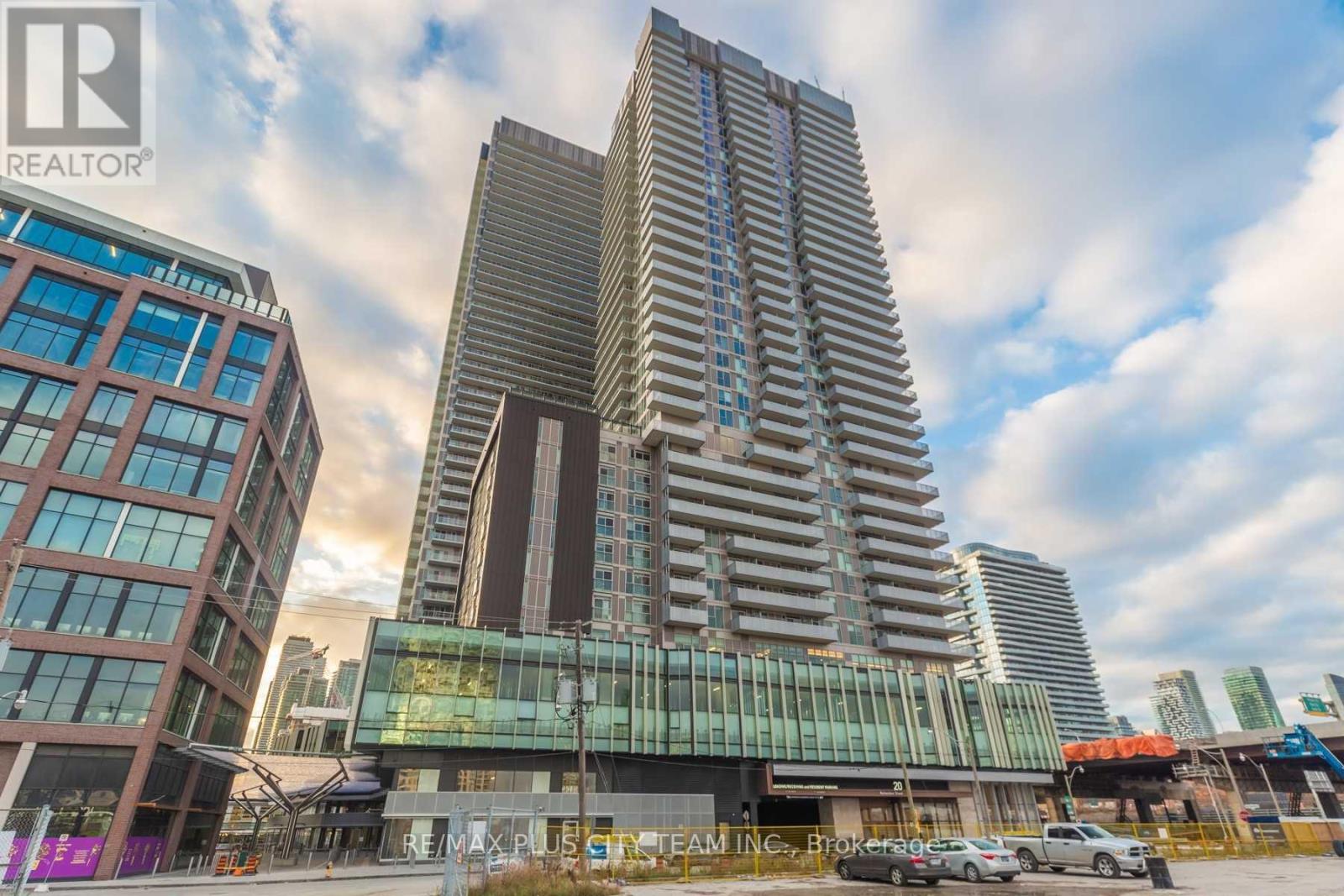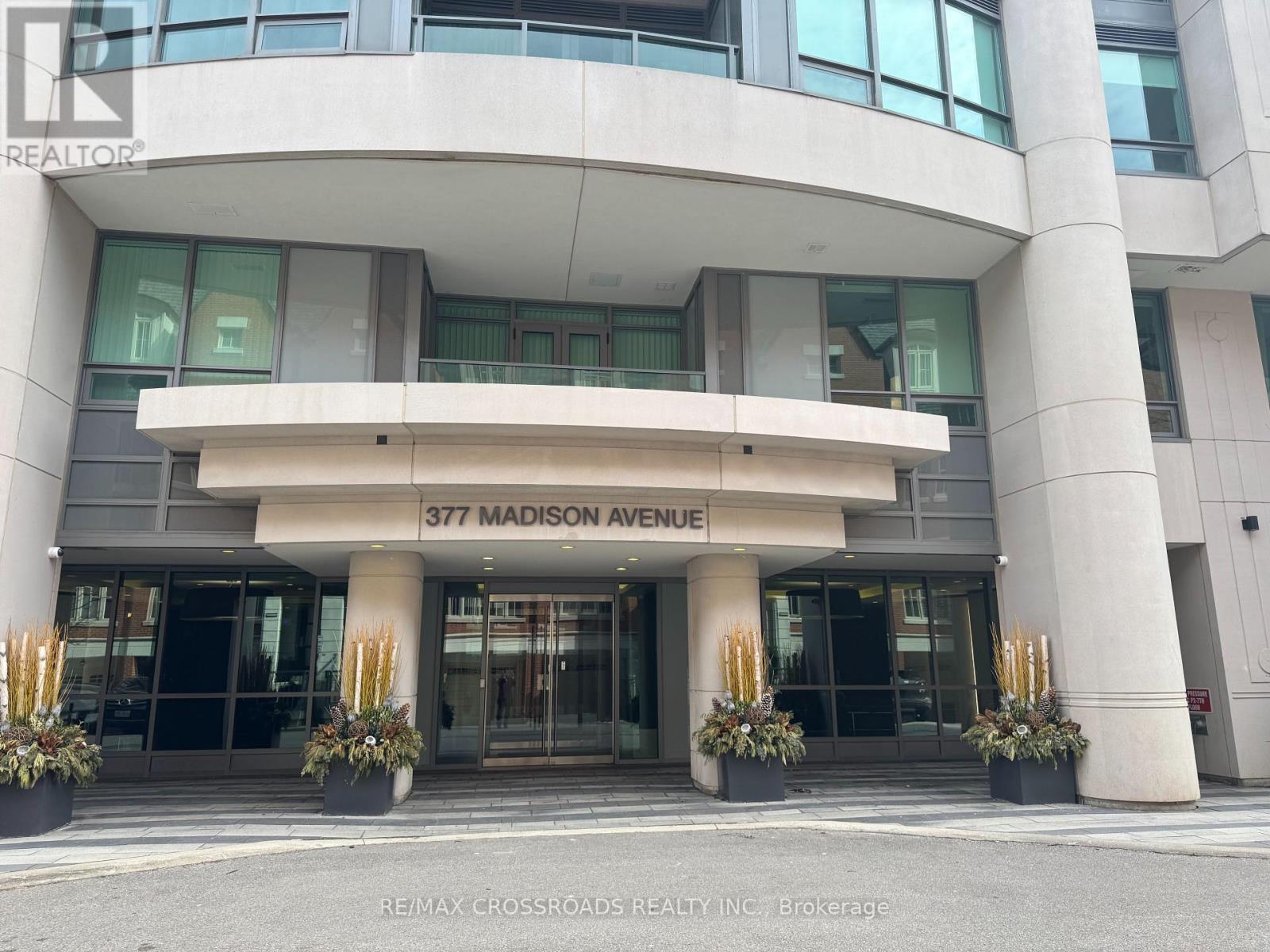58 - 8161 Kipling Avenue
Vaughan (West Woodbridge), Ontario
Cozy meets refined in this stunning ground-floor unit at Fairground Lofts, where elevated living awaits. This beautifully designed 1-bedroom, 1-bathroom suite offers 653 sq. ft. of thoughtfully curated elegance, complete with a walkout terrace perfect for relaxing or entertaining. Step inside and be captivated by the luxurious details throughout: 9' ceilings enhancing open concept living, classic wainscoting, rich 5" oak flooring, and built-in closet organizers for effortless storage. Automatic blinds add modern convenience, while the spa-like bathroom features a soaker tub with a rain shower, Calcutta marble, heated flooring for ultimate comfort your personal retreat after a long day. The kitchen is a masterpiece of functionality and style, Caesar Stone countertops, valance lighting, pot lights, and custom light fixtures that illuminate the space beautifully. Stainless steel appliances, smart storage. Every corner of this home is designed to elevate your lifestyle. And the best part, enjoy ultra-low maintenance fees, giving you peace of mind while keeping your monthly costs manageable. Welcome home to Suite 58 at Fairground Lofts your perfect blend of comfort, sophistication, and convenience! Extras: Equipped with sleek stainless steel appliances in the kitchen, a washer and dryer, and built-ins in every closet for effortless organization. Many many lovely details! Functionality as its best. (id:55499)
Harvey Kalles Real Estate Ltd.
3934 Richview Road
Innisfil, Ontario
Live on Richview. A gentle, kind street that is appropriately named. Expereince the healing power of a waterfront lifestyle, enjoy the few steps to the water that save you its associated taxes. Live with a private deeded beach, a boat launch in Kempenfelt Bay, and the vibrant energy of Friday Harbour. Life here offers tranquility, excitement and prosperity. Call FOUR at The Nest golf course. Savour upscale dining. Sip at Starbucks or the LCBO, and enjoy the convenience of options around you. Wake to simple sounds of nature, relax in the filtered breeze from the forest, gaze at the stars from this open and harmonious backyard. Your 3,263 SF 6-bedroom, 7-bathroom home offers balance and privacy throughout. You could retreat into its layout, you may create a truly resort style life, or entertain and enjoy life on Richview. The landscaped backyard blooms as a perennial garden, cooks with an outdoor kitchen, loves with a large stone fire pit, calms with a tranquil water feature, and soothes in a luxurious cedar sauna. New 2024 Leaf Filter Gutter Gaurds with transferable warranty. Chat, laugh and play under the 30x16 rustic cedar pergola or work out in the modern 16x20 cedar barn. The primary bedroom features a large cedar walk-in closet with a private self care area. A 4-car tandem garage and two spacious driveways offer plenty of room for your toys, hobbies and other fun things. Picturesque Big Bay Point is surrounded by water on three sides, and offers a protected lifestyle in thriving Innisfil. Such a great investment. Dont miss this wonderful opportunity to live life on Richview. **EXTRAS** Deeded Beach To Kempenfelt Bay w/Boat Launch, Custom Water & Fire Feature, Furnace (2016), 11x7 Sauna incl 4' Change Room w/sliding window, 2 Driveways (Storage For A Boat/Trailer), Heated Garage, Heated Shed, Water System & Water Softner (id:55499)
The Lind Realty Team Inc.
12 - 11399 Keele Street
Vaughan, Ontario
Kirby And Keele St / Neighbourhood Plaza with Keele Street Exposure. Excellent Office Or Retail Space In A Busy Maple Plaza ! Many Other Retail Uses To Compliment Other Existing Tenants: Montessori Daycare/ Restaurant, Dentist, Pizzeria, & A Hearing Aid Clinic, Massage, Convenience store & a Dance Studio. Bring your best tenant and offer. Tenant to do calculate the size on their own. (id:55499)
Lokations Realty Inc.
1950 Rosebank Road
Pickering (Amberlea), Ontario
Brand New Spectacular Architect Designed Modern Masterpiece. This Stunning Sun-Drenched Custom-Built Fully Detached Home Is Meticulously Designed With Bespoke Interiors, Attention To Detail & An Unwavering Commitment to Quality Craftsmanship. With Over 3500 SF Of Sprawling Open Concept Interior Living Space Brilliantly Interconnected.This 4+1 Bed 6 Bath Home With Separate Legal Lower Level Apartment Suite Boasts Soaring Ceilings, Floor To Ceiling Windows, High-End Engineered Hardwood, Airy Foyer, Light Filled Central Atria W/Floating Wood & Glass Staircase, Skylight, Chef Inspired Kitchen With Beautiful Waterfall Island , Quartz Countertops And Backsplash, Integrated With Stainless Appliances ,Gas Cooktop, Generous Family Room ,Walk-Out To Deck & Backyard, Main Floor Powder Room, Direct Access To House From Garage & Professional Landscaping With Interlock Driveway. Retreat Upstairs To A Primary Featuring 6-Pc Spa-Like Bath, Custom Built-In Cabinetry,Spacious 2nd, 3rd &4th Bedrooms With Large Closets!& Second Floor Laundry Room! Legal Lower Level 1 Bedroom Apartment/In-Law Suite With Private Entrance Allows For Convenient Multi-Generational Living Or Potential Rental Income And Features Kitchen, 3-Pc Bath, Laundry. (id:55499)
Right At Home Realty
142 Harewood Avenue
Toronto (Cliffcrest), Ontario
Entire Detached House For Rent In The Heart Of The Cliffcrest Village, Available From April 1st, 2025. The Specious 4+1 Bedrooms & 2 Full Washrooms, features Main Floor With A Large Living Room, Large Eat-In-Kitchen, 2 Bedrooms And 1 Full Washroom And the Upper Floor features 2 Large Bedrooms, 1 Full Washroom, Hardwood Floors Throughout, Finished Basement With Separate Entrance Includes 1 Huge Rec Room And 1 Extra Bedroom. Ideal For One Large Family Or 2 Small Families. Huge Backyard To Enjoy During Spring & Summer Days. Oversized Driveway For 4 Car Parking. Located Next To High Ranked R H King High Schools, Anson Park Public School, Shopping, Go Transit, TTC, Parks, Grocery, Bank, Minutes To The Lake Ontario! Tenants Pays All Utilities. (id:55499)
Homelife/future Realty Inc.
Bsmt - 1338 Apollo Street
Oshawa (Eastdale), Ontario
Brand new never lived in Legal Basement unit. 2 spacious bedrooms with a flex room that can be used as a living/media room. 1.5 washrooms. Pantry/storage room. This home features pot lights throughout and bright natural lights from the windows. The basement is partially above ground to accomodate large windows. Parking available. Friendly neighbourhood in a newer development. Home is three years old. Schools nearby with school bus stop close by for elementary school. Area has new playground, basketball court, park. Shopping and pharmacy close by. 10 min to HWY 401. (id:55499)
Royal LePage Vision Realty
3602 - 17 Bathurst Street
Toronto (Waterfront Communities), Ontario
Welcome to Unit 3602 at the Lakeshore Residences, a stunning unit offering spectacular lake views and an abundance of natural sunlight throughout the day from all rooms! This exquisite 3-bedroom, 2-bathroom suite boasts brand new flooring, enhancing its modern, fresh appeal. From every corner of this home, enjoy breathtaking vistas of Lake Ontario, city views, and the vibrant waterfront. Step inside and be greeted by spacious, open-concept living areas, perfect for entertaining or relaxing in style. The generously sized bedrooms offer serene, tranquil retreats, while the two sleek bathrooms are thoughtfully designed for both convenience and luxury. Beautiful finishes, parking and locker included! Massive south facing balcony making the total sqft close to 1100. Whether you're sipping your morning coffee by the window or watching the sunset paint the sky, the panoramic views will leave you in awe. Located in the heart of downtown Toronto, this residence is surrounded by world-class amenities. A great Loblaws for all your grocery needs, Shoppers Drug Mart, Starbucks, LCBO, Gong Cha and Banks right at the bottom of the building! Walk to the bustling Entertainment District, with its theatres, restaurants, and nightlife, or explore the nearby waterfront for a serene escape. Public transportation is at your doorstep, providing easy access to the subway, streetcars, and the GO train. Stroll to the St. Lawrence Market, Rogers Centre, or the Harbour front Centre for endless entertainment and cultural experiences. Unit 3602 at 17 Bathurst St offers the perfect blend of luxury, comfort, and convenience, making it the ideal place to call home in Toronto's most coveted neighborhood. (id:55499)
Sotheby's International Realty Canada
206 - 955 Bay Street
Toronto (Bay Street Corridor), Ontario
One Bedroom Condos Unit With South View, The Britt Residence At Bay/Wellesley. In The Heart Of Downtown Toronto. Easy Access To Wellesley Subway, U Of T, Ryerson, Restaurant, Hospitals, Shops And Financial Districts. Close To Supermarket And Eaton Centre. (id:55499)
Aimhome Realty Inc.
306 - 135 Leeward Glenway
Toronto (Flemingdon Park), Ontario
Under lease by mortgagee in possession. Renovated 4br 2 full bath townhouse with views of CN tower, and a park view from your balcony. Excellent location. Maintenance includes heat, hydro, water, waste removal, internet, gym, 1000 sq ft pool, party rooms, parking. Close to many facilities (hockey/golf), schools, daycare, on TTC route. (id:55499)
Right At Home Realty
818 - 20 Richardson Street
Toronto (Waterfront Communities), Ontario
Luxury Living at Lighthouse East Condos! Welcome to Lighthouse East Condos, where modern elegance meets urban convenience. This stunning 2-bedroom, 2-bathroom suite is bathed in natural light, featuring a spacious open-concept layout designed for effortless living. The sleek, contemporary kitchen is a chef's dream, complete with quartz countertops and premium appliances. Enjoy world-class building amenities, including a 24-hour concierge, fitness center, arts & crafts studio, garden prep studio, tennis/basketball court, and gardening plots. Ideally located just steps from Sugar Beach, Loblaws, and transit, this residence offers the perfect balance of luxury and convenience. (id:55499)
RE/MAX Plus City Team Inc.
1204 - 150 Neptune Drive
Toronto (Englemount-Lawrence), Ontario
VINTAGE IS IN!! High end 1970's vintage decor, from the light fixtures which would be FIND in any shop... to the expensive foil wallpaper brilliantly preserved in this Retro1970's condo. This unit is perfect for the designer in all of us. Meanwhile soak up the expansive views of the Toronto skyline and the CN Tower every day with the fabulous south facing view. Massive 3 bedroom, 2 bath unit with 1217 square feet (as per Mpac), each room is oversized by today's standards! Original parquet hardwood flooring. Exceptional floor plan to rival bungalows of comparable size!! Preserve what pleases you and update the rest. Kitchen was clearly the best of the best and many original appliances are still performing better than recently manufactured appliances. Toilets have been replaced and many areas recently painted. Centrally located near the 401, Bathurst and Wilson, Lawrence Plaza, schools and places of worship. With a TTC stop right outside the door, public transit is a bonus here. Best of all, maintenance fees include heat, air conditioning, water, internet and basic cable. Hydro is separately metered. Maintenance fees cover annual furnace filter and smoke detectors inspections. Furnace mechanicals are the responsibility of the owner. Bonus amenities include a gym, an outdoor pool, tennis court, sauna and children's playground. +++++ Shabbat Elevator +++++ (id:55499)
Royal LePage Your Community Realty
510 - 377 Madison Avenue
Toronto (Casa Loma), Ontario
Welcome To South Hill On Madison - A Contemporary Art Deco Condominium Located At The Foot Of Cas Loma, Where Forest Hill Meets The Annex. Luxury Living at South Hill Condos At Casa Loma. Meticulously Maintained, Newly Boutique Condo W/Just 7 Storeys. Spacious Unit W/Well-Proportioned Sizeable Rooms. 9' Smooth Ceilings, Modern Kitchen, Integrated Appliances & Updated Baths. Primary Bed W/Full Ensuite. Huge Closets. 24/7 Concierge, Gym, Visitor Parking, Bike Racks. Walk To Dupont Ttc, Food, Green Space. An Impeccable Place To Call Home, Everything You Need Is Within Walking Distance Making This A True Urban Haven! (id:55499)
RE/MAX Crossroads Realty Inc.












