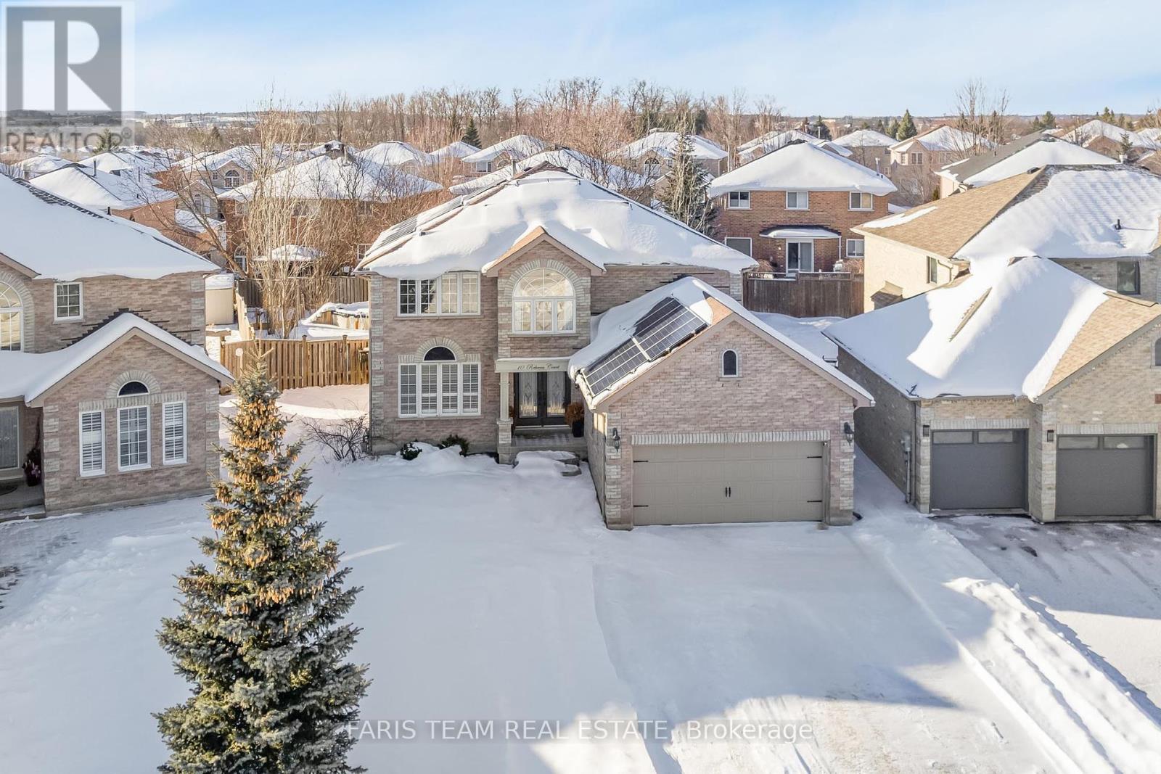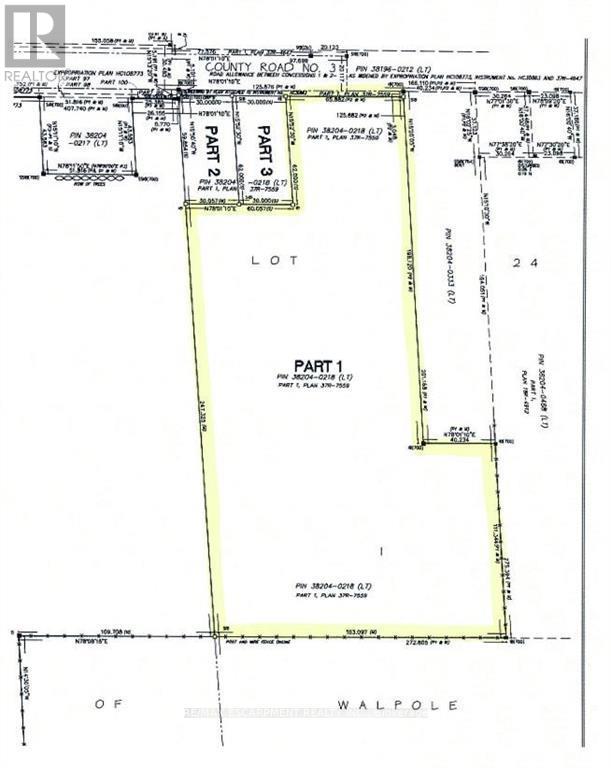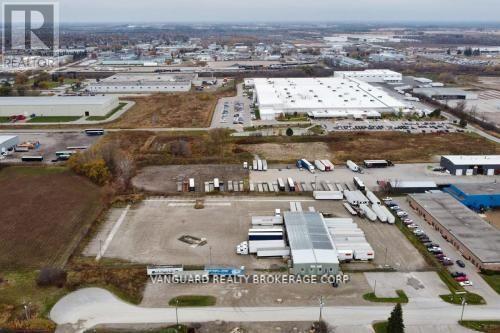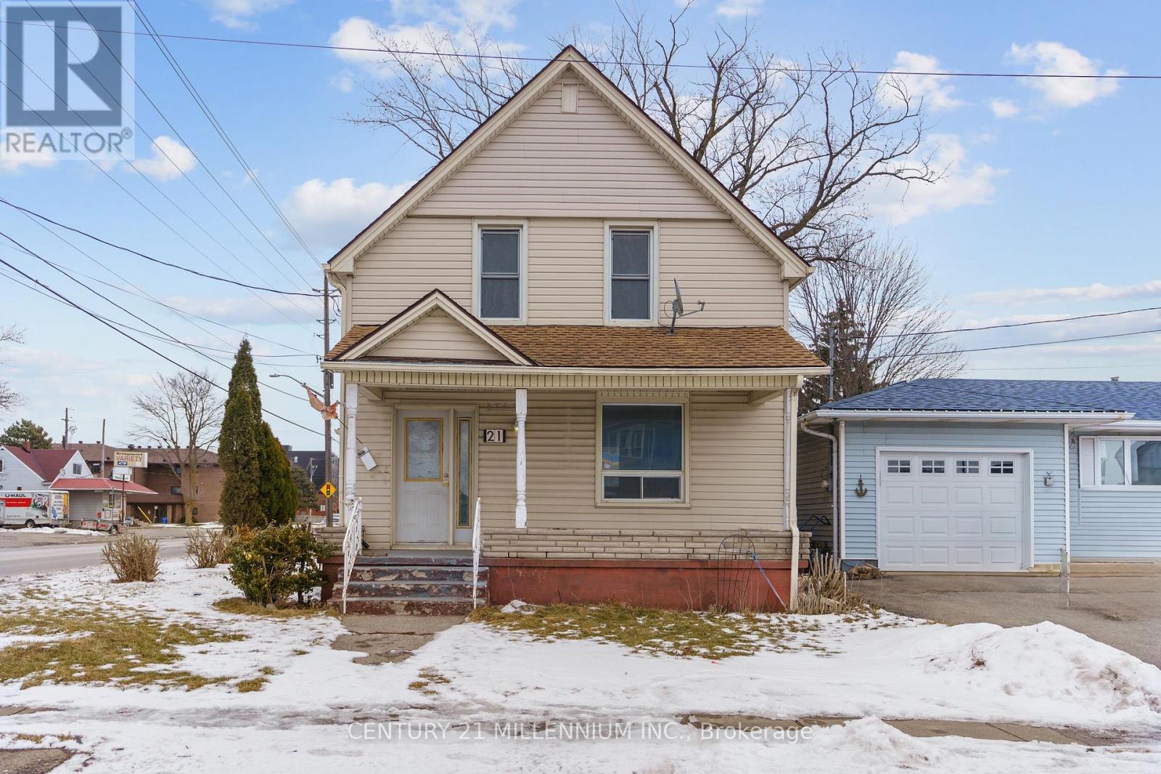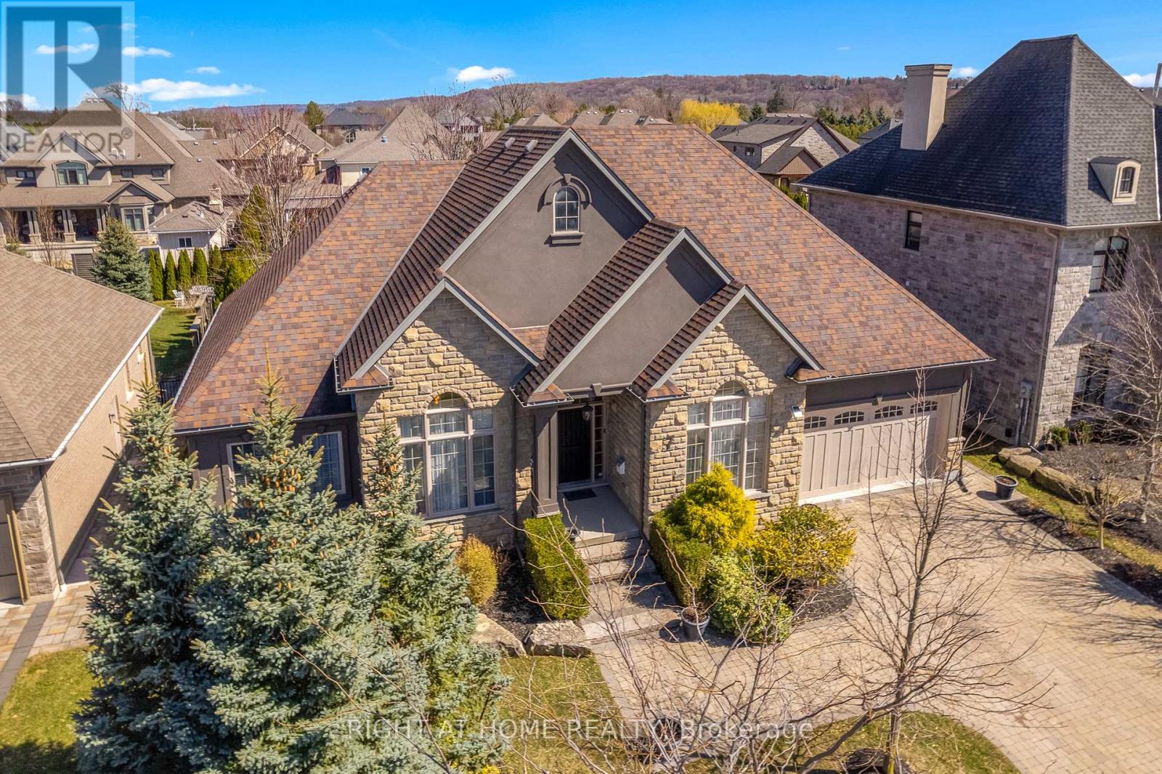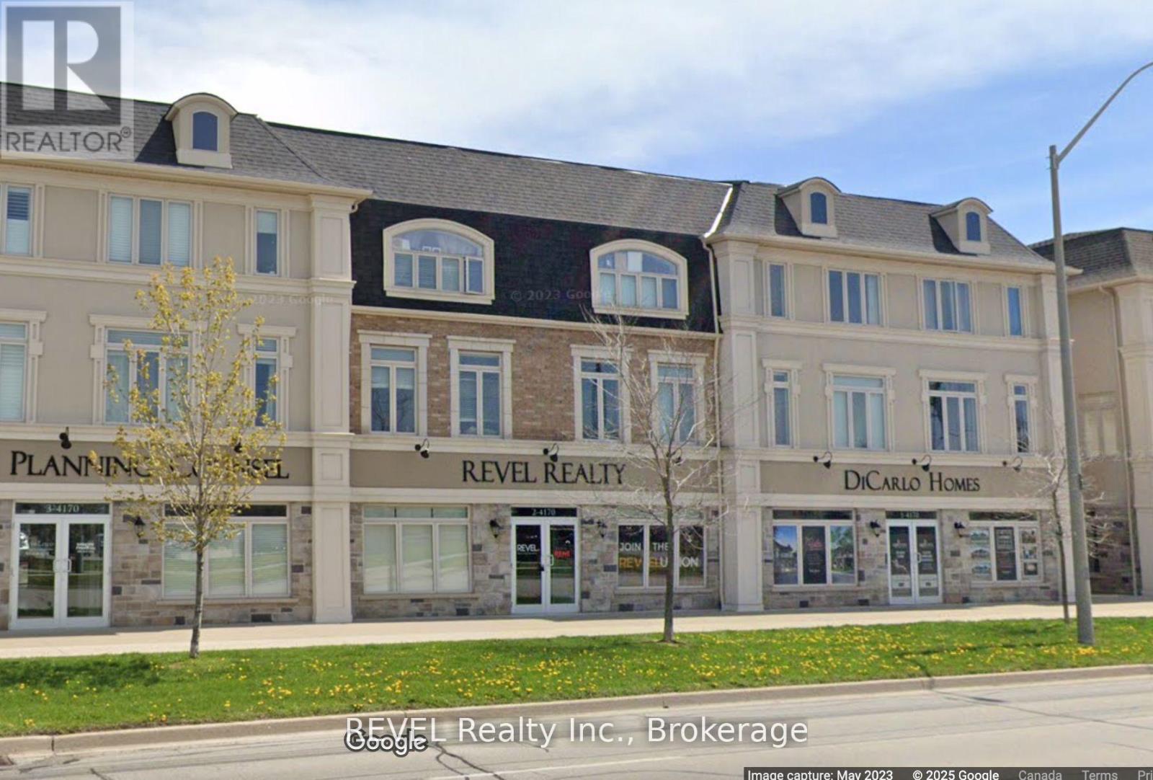Th2 - 165 Pears Avenue
Toronto (Annex), Ontario
Luxurious Townhouse Living At AYC Condos Where Yorkville Meets The Annex! Experience Upscale Living In This Stunning 3-bedroom, 2,335 Sq. ft.(Indoor Living Area 1940SF, Terrace Area 292SF & Patio Area 103SF) Modern Townhouse At AYC, Only 3 Years Old. Nestled In The Vibrant Annex-Yorkville Neighborhood In Downtown Toronto. Enjoy A South-facing City View And CN Tower Skyline From A Spectacular Rooftop Terrace, Perfectly Blending Tranquility With Urban Convenience.This Bright And Spacious Home Features An Open-concept Living Room, Dining Room, And Kitchen, With Hardwood Flooring Throughout.A Chef-inspired Kitchen Equipped With A Gas Stove And Marble Countertops, And An Upgraded Bathroom With Both A Shower And Bathtub. Master Bedroom With his-and-hers Walk-in Closets. Closet Space Reconfigured For Better Organization. Entire House Freshly Painted. All Indoor Doors, Including Closet Doors Are Replaced (2024). Walking Distance To Yorkville/Bloor St, Designer Shops, Fine Dining, Entertainment, U of T, George Brown, And Casa Loma.Easy Access To TTC And Dupont Station (6-minute Walk) Close To Green Spaces: Forest Hill Road Parkette, Taddle Creek Park, Ramsden Park As well As Most Revered Private Schools Such As UCC, BSS, & Branksome Hall. Dont Miss This Opportunity To Own A Stunning, Move-in-ready Luxury Townhouse In A Prestigious & Highly Sought-after Community! (id:55499)
RE/MAX Realtron Barry Cohen Homes Inc.
402 - 151 Avenue Road
Toronto (Annex), Ontario
Live At The Luxurious Avenue 151 Yorkville Condos! Bright And Spacious, Open Concept, Perfect Split 2 Bed, 2 Baths. Spacious Master W/4-Pc Ens Huge Closet, Oak Hardwood Floors, Bosch Panel Ready Appliances, Art Master Piece Architecture, Stone Counter Tops, Island In Kitchen. Tenant To Pay Hydro And Water. One Parking And One Locker Included. (id:55499)
RE/MAX Dash Realty
2282 Hyacinth Crescent
Oakville (1007 - Ga Glen Abbey), Ontario
Welcome to this magazine-worthy masterpiece nestled in the prestigious Glen Abbey Encore neighbourhood of Oakville. This home is a true reflection of refined craftsmanship and sophisticated design, boasting exquisite attention to detail and high-end finishes throughout. Step into the grand foyer adorned with a custom quartz shelf, porcelain floors, and an elegant, custom full-length mirror framed with detailed millwork. The main floor impresses with soaring 10-ft ceilings, hardwood floors, and expansive windows that bathe the home in natural light. The open-concept living and dining areas showcase extensive millwork, upgraded chandeliers, and pot lights, creating a stunning backdrop for entertaining. The upgraded kitchen is a chef's dream, featuring Sub-Zero fridge and freezer, a Wolf 6-burner gas stove, built-in oven and microwave, a spacious walk-in pantry, quartz countertops and backsplash, undermount lighting, and a large breakfast bar. The eat-in area opens to a fully fenced backyard, perfect for family gatherings. The kitchen overlooks an oversized family room adorned with waffle ceilings, pot lights, and a custom gas fireplace wall. The floating hardwood staircase leads to the upper floor, where a skylit hallway welcomes you to five generously sized bedrooms, each with access to a bathroom. The primary suite is a sanctuary, boasting two walk-in closets and a luxurious 5-piece ensuite. The upper level also features a convenient laundry room. The fully finished basement offers additional living space, complete with laminate flooring, a large recreation room with pot lights, a 3-piece bathroom, and a separate bedroom, perfect for guests or extended family. Located near top-rated schools, shopping, amenities, transit, and the Bronte GO Station, this home is the epitome of sophisticated living. Discover elegance and comfort in every corner of this exceptional residence. (id:55499)
Keller Williams Real Estate Associates
10 Rebecca Court
Barrie (Painswick South), Ontario
Top 5 Reasons You Will Love This Home: 1) Discover this expansive family home with 4+2 spacious bedrooms offering room for everyone to thrive, featuring a fully finished basement with two bedrooms, a modern kitchen, and a full bathroom, perfect for multi-generational living or a private retreat 2) Ideally situated on a rare, quiet cul-de-sac, the wide lot is adorned with mature trees for added privacy and is paired with a spacious driveway that can accommodate up to 6 cars 3) Sprawling primary bedroom including a walk-in closet and ensuite for ultimate comfort, complemented by large secondary bedrooms and a main bathroom with double sinks 4) Fully fenced backyard boasting a gazebo and a sizeable deck, making it perfect for entertaining, along with the added benefit of being within walking distance to Mapleview Heights Elementary School, Barrie Public Library, Barrie South GO station, Metro, and less than a 5 minute drive to Shoppers Drug Mart, and LCBO 5) Well-sized kitchen offering abundant storage with ample cupboards and a pantry, complemented by a main level laundry for added convenience and a new furnace installed in 2022. 3,745 fin.sq.ft. Age 22. Visit our website for more detailed information. *Please note some images have been virtually staged to show the potential of the home. (id:55499)
Faris Team Real Estate
1372 Haist Street
Pelham (662 - Fonthill), Ontario
This well-maintained Four-Plex in prestigious Fonthill offers a fantastic investment opportunity. Located within walking distance of downtown shops, restaurants, and amenities, it features four 3-bedroom units with 1100 square feet of living space and finished lower levels. Each unit is separately metered for hydro, gas, and water, ensuring efficient utility management. Currently fully occupied, this property provides a steady rental income stream. It also includes all appliances and mechanical units, making it a convenient and hassle-free investment choice for those looking to enter the rental property market or expand their portfolio. With covered parking at the rear and easy access, this Four-Plex is a practical and appealing option in a prime location. (id:55499)
Revel Realty Inc.
Part 1 Rainham Road
Haldimand, Ontario
ATTENTION - Developers, Contractors & Builders - 9.1 acre parcel of land in process of being approved by Haldimand County for a "Plan of Subdivision - located on western outskirts of Selkirk - 45/55 mins to Hamilton, Brantford & 403 - 90/120 mins to London & GTA - one Concession N from Lake Erie. Offers a relatively flat terrain slated to incorporate between 14-17 residential building lots(depending on amount County approves) w/entry from Rainham Road. Rare attractively priced Developmental Property! (id:55499)
RE/MAX Escarpment Realty Inc.
918 Concession 6 Road
Haldimand, Ontario
Enjoy captivating country vistas & water views from nearly every window in this beautifully presented 5 bedrm ranch bungalow positioned proudly 24.48ac property bordering Sandusk Creek on SE boundary - 35/45 min to Hamilton, Brantford & 403 - mins SE of Jarvis. Offers 2492sf (2 lvls/total) of inviting living area EI kitchen w/dinette, bright livingrm, master w/WI closet, 2 additional bedrms, 4pc bath, oversized mud room incs entry to southern exposed sunrm & staircase to "Larger than it Appears" lower basement in-law unit - incs functional 2nd kitchen, adjacent family rm, 4 pc bath, versatile laundry/utility rm, 2 bedrms + office/poss 3rd bedrm. Extras - laminate & ceramic flring-2012, p/g furnace-2012, AC-2016, roof shingles-2014, 100 amp, 5000 gal. cistern, septic & 2 - 40ft x 8ft sea containers. Total "Tranquility" (id:55499)
RE/MAX Escarpment Realty Inc.
1187 Welford Place
Woodstock, Ontario
Rare transportation terminal available immediately, the property features a 26-door cross-dock facility strategically located near Highway 401, with close proximity to the General Motors and Toyota plants in Woodstock. The property includes a 16,373 sq. ft. building situated on 4.04 acres, offering an 18-foot clear height. The warehouse is CBSA bonded and the site is fully secured, gated, and fenced (id:55499)
Vanguard Realty Brokerage Corp.
Bsmt - 23 Drohan Drive
Guelph (Clairfields/hanlon Business Park), Ontario
Available Immediately Discover this newly constructed legal one-bedroom walk-out basement apartment, ideally located in the highly sought-after south end of Guelph near Gordon Street and Clair Road.This spacious, modern unit features a bright, open-concept layout with a brand new kitchen, a comfortable living area, and a large bedroom with an above-grade window that brings in plenty of natural light. Enjoy the convenience of in-suite laundry and storage area with shelving units. Step outside to your own private patio, perfect for relaxing or enjoying your morning coffee. One driveway parking space is included. Just minutes from all the south end amenities including banks, restaurants, grocery stores, and more. Quick access to Highway 6 and the 401 makes commuting easy and efficient. Ideal for a single professional or couple seeking a clean, quiet, and well-located place to call home. (id:55499)
RE/MAX Aboutowne Realty Corp.
21 Bridge Street E
Port Colborne (875 - Killaly East), Ontario
AMAZING OPPORTUNITY: WORK-LIVE HOME! Welcome to 21 Bridge Street, Port Colborne a recently renovated home with character that offers the perfect blend of residential comfort and commercial potential. This unique property is ideal for families and entrepreneurs alike, providing a rare chance to live, work, and thrive in a prime location.Residential Highlights: Inviting Living Spaces: Enjoy bright, spacious interiors with modern updates that create a warm, welcoming atmosphere for everyday living. Thoughtful Design: The home's layout is tailored for comfortable family life, with cozy living areas and a kitchen perfect for gathering and entertaining. Family-Friendly Ambiance: Experience the serenity and stability of a well-established neighborhood that caters to a balanced lifestyle.Versatile Zoning for Endless Possibilities: Live & Work Flexibility: Benefit from mixed-use zoning that allows you to seamlessly integrate a home office, boutique business, or storefront with your residential space. Tailored to Your Lifestyle: Whether you're establishing your dream home or launching a creative venture, this property offers the adaptability to suit your evolving needs.Prime Location:Situated at the bustling intersection of Main & Bridge Street, enjoy high visibility, easy access to major roads, public transit, and local amenities. With its unbeatable location, this home promises strong investment potential perfect for homeowners and savvy investors alike. Don't miss your opportunity to embrace a lifestyle that blends home comfort with professional potential. Schedule your private tour today and discover the endless possibilities at 21 Bridge Street! (id:55499)
Century 21 Millennium Inc.
7 Sandalwood Crescent
Niagara-On-The-Lake (105 - St. Davids), Ontario
Luxury Custom Build Large Bungalow! Located on Sandalwood Crescent, an exclusive enclave of distinguished homes in Niagara-on-the-Lake. Boasting 2800 sqft on the main level which includes 3 spacious bedrooms, stunning home office, living room with custom built-ins, family room, separate dining room, eat-in kitchen with extra large island, top of the line appliances, plus a gorgeous family room with floor to ceiling stone fireplace. The lower level is completely finished with an additional 2620 sqft consisting of 2 bedrooms, bathroom, entertainment centre with custom bar, and so much more. 14' ceilings are on the main level, lined with custom plaster crown mouldings and baseboards (on both levels), built ins, solid wood doors, custom draperies, in-home audio system, gas fireplace, and walk-out to large custom deck. The lot (73'x150') is lined with cedars for privacy and fully landscaped. There is so much more included in the stunning property. Please see the features list on page 2 of the photos. This exceptional residence offers luxury living at its finest in charming Niagara-on-the-Lake. (id:55499)
Right At Home Realty
2 - 4170 Fairview Street
Burlington (Shoreacres), Ontario
Prime exposure on Fairview Street! This fully renovated unit boasts modern upgrades, including new flooring, electrical, fresh paint, sleek cabinets, stylish glass walls, and a contemporary bathroom. Enjoy excellent signage visibility in a high-traffic area an outstanding investment opportunity in Burlington. Stable income with a reliable tenant in place, with a lease secured until February 28, 2027 with tenant paying all utilities! Plus, the unit includes two reserved parking spots for added convenience. (id:55499)
Revel Realty Inc.




