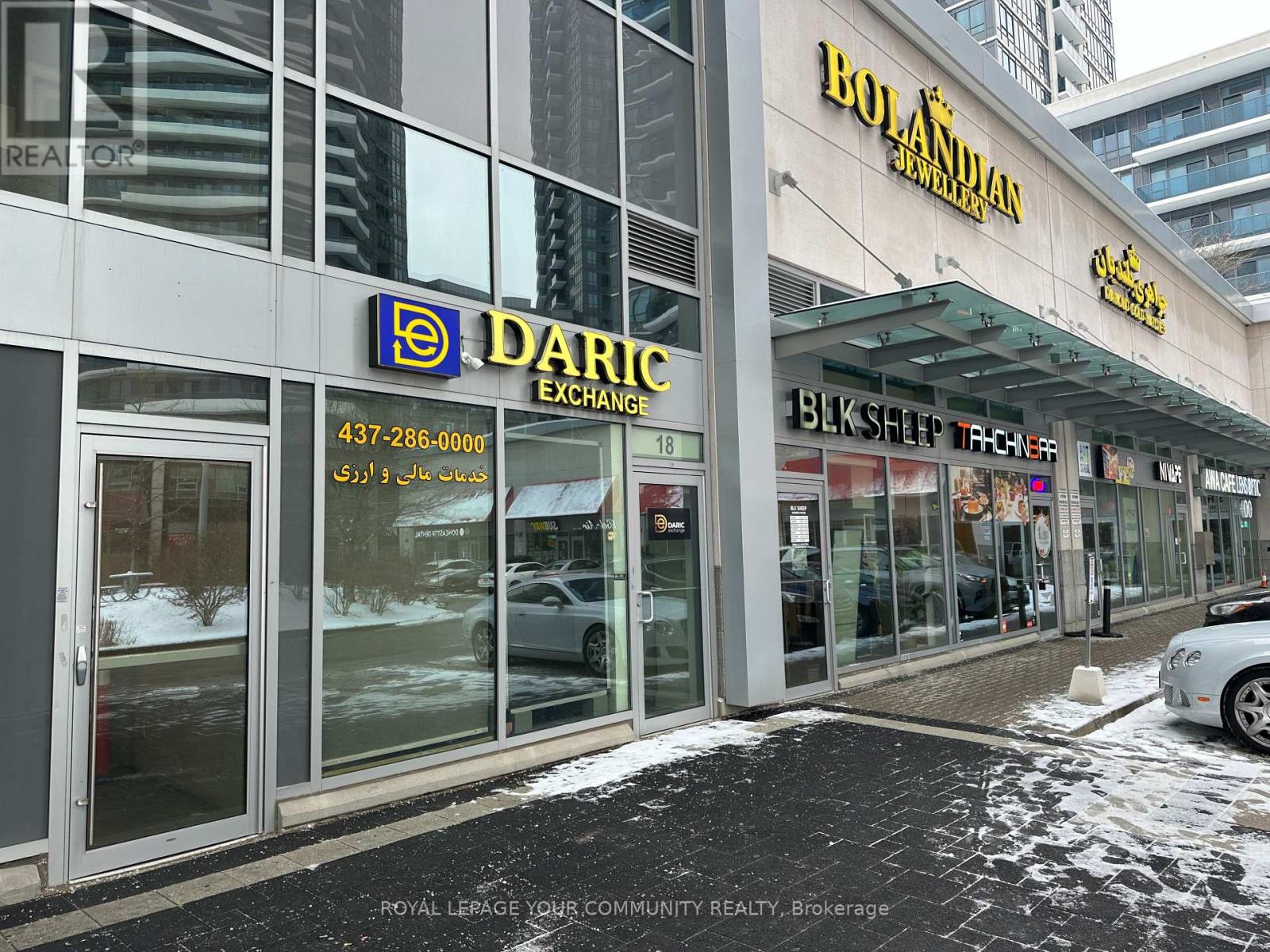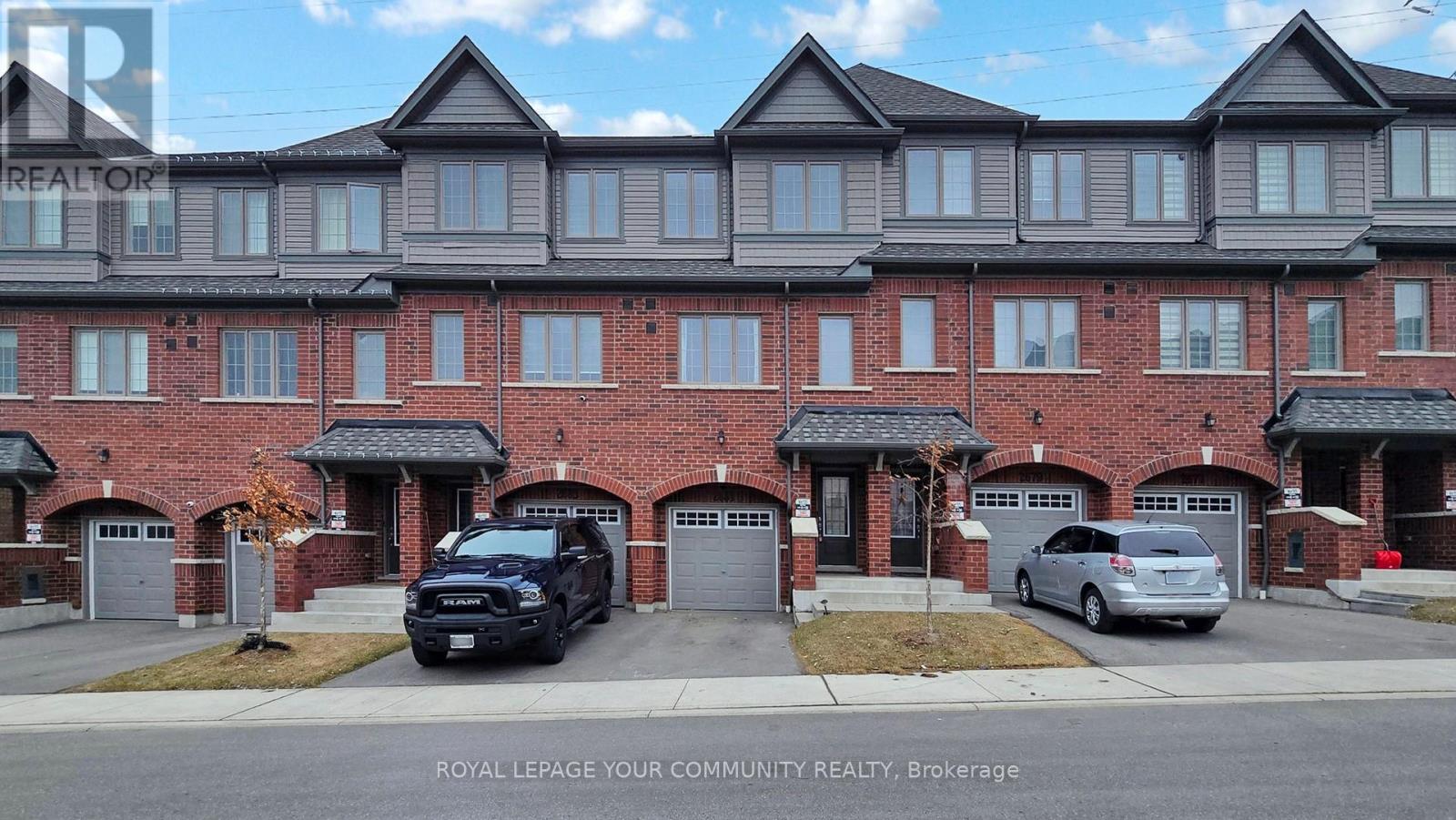1902 Highway 3
Delhi, Ontario
Some properties are special, but this one is truly extraordinary. When the owners purchased this land, they dedicated over a year to transforming it into one of the most private, panoramic, and picturesque estates in the area. Now, it’s ready for you to experience its unmatched beauty with approximately 20 acres, ready for family enjoyment. As you wind down the paved driveway, you’ll pass towering pines and lush landscaping, setting the stage for this breathtaking retreat. Take the left fork, and you’ll find a 50' x 30' garage/workshop, then arrive at a rustic log cabin, a former sugar shack, alongside approx 7 - 10 acres of vacant farmland—a perfect space for endless possibilities. Returning to the main drive, you’ll reach the custom brick bungalow, thoughtfully updated to modern standards. The open-concept kitchen features quartz countertops, a designer sink, a spacious center island, and top-of-the-line appliances. Engineered flooring throughout the main level enhances the home’s elegance while ensuring easy maintenance. The expansive living room, with its cozy gas fireplace, is perfect for entertaining. The lower level offers a wet bar, full-size fridge, designer ceiling tiles, and plush carpeting—ideal for hosting. The real showstopper is the panoramic view. Step onto the spacious deck and take in the ravine and meandering stream. Watch deer and wild turkeys roam, or cast a line and catch salmon or trout right on your property. In 45 years of real estate, this is truly one of the most exceptional properties for location, beauty, and tranquility. Don’t miss out—schedule your private viewing today! (id:55499)
RE/MAX Erie Shores Realty Inc. Brokerage
51 Mcintosh Drive
Delhi, Ontario
Welcome to 51 McIntosh Drive! This all-brick and stone exterior bungalow includes 1807 sq ft of interior main floor living space. Entertain in style or simply unwind on the covered composite deck that spans the entire back of the house, accessible through patio doors from both the Livingroom and primary bedroom. This 2-bedroom, 2-bathroom home boasts an open concept kitchen, dining, and living area, seamlessly blending functionality with style. The kitchen is a chef's dream, featuring quartz counters, island, and backsplash, elevating every culinary experience. Retreat to the primary bedroom oasis, complete with a huge walk-in closet and ensuite offering a tiled shower and separate tub, perfect for unwinding after a long day. Convenience meets luxury with a 2-car attached garage equipped with automatic doors and hot/cold water taps. This show stopping home also offers two driveway spaces, ensuring ample parking for guests. Situated in the picturesque Town of Delhi, Norfolk County, this residence is the epitome of modern living. Don't miss your chance to experience the height of comfort and sophistication—schedule your viewing today and make your dream home a reality! (id:55499)
RE/MAX Erie Shores Realty Inc. Brokerage
26 Lam Boulevard
Waterford, Ontario
Welcome to this beautifully maintained 3-bedroom bungalow nestled in a sought-after, family-friendly neighbourhood with no rear neighbours. This home offers an inviting open-concept living and dining area featuring hardwood floors and direct access to the spacious backyard – perfect for entertaining or relaxing outdoors. The primary bedroom boasts a generous walk-in closet and a 5-piece ensuite, while two additional well-sized bedrooms share a stylish 4-piece bathroom. Enjoy the convenience of main floor laundry and direct access to the oversized garage. The fully finished basement provides a large recreation room, a 2-piece bathroom, and plenty of space to add two more bedrooms – ideal for growing families or guests. Outside, the home features an attractive interlock driveway and a large deck, creating a perfect space for summer gatherings. Situated in the heart of Waterford, this home offers close proximity to reputable schools, convenient shopping options and the scenic Waterford Heritage Trail. Don’t miss your chance to own this exceptional home in a prime location—book your private showing today! (id:55499)
RE/MAX Erie Shores Realty Inc. Brokerage
5 Dieppe Road S
Toronto (Danforth Village-East York), Ontario
Welcome to 5 Dieppe Rd your custom dream home starts here. Imagine living in a home designed entirely around you your style, your lifestyle, your future. At 5 Dieppe Rd, that vision can become reality. This is a rare, fully approved building opportunity in the heart of East York, where architectural plans and permits are already secured saving you time and getting you months ahead. Your custom home could be move-in ready in less than 12 months! Plans include over 2,800 sq ft of finished space (excluding garage), 4 bedrooms, 3.5 bathrooms, and a smart layout across three levels. The main floor features an open-concept kitchen, dining, and living area ideal for hosting and family life plus a powder room and a private office so you can work from home in comfort while still maintaining work-life balance. Upstairs includes a luxurious primary suite with a huge walk-in closet and 5-piece ensuite, plus 2 more spacious bedrooms, another bathroom, and a laundry room. The lower level offers a 4th bedroom or home gym, a large family/recreation room, a secondary kitchen, and walk-out access. With a separate entrance, the basement is ideal for a nanny suite or extended family. An integrated garage and flexible design round out the layout. Want a pool? A chefs kitchen? Custom lighting, finishes, or built-ins? You choose this is your chance to bring your vision to life with full control over the features and finish level. From luxury to mid-range to modest, every detail is tailored to your taste. Best of all, by building instead of buying resale, you could save up to $200,000 while getting exactly what you want. To-be-built custom home property not yet constructed. Renderings shown are based on approved architectural design and are for illustrative purposes only. (id:55499)
RE/MAX West Realty Inc.
2105 - 7171 Yonge Street
Markham (Thornhill), Ontario
Truly A Gem! Welcome To This Absolutely Stunning Luxury Unit With A Prime Location! Very Functional Layout With No Wasted Space! Parking & Locker included*, Modern Design Eat In Upgrd Kitchen W/Quartz Countertop, Upgraded Cabinet, 9-Ft Ceiling, walk in closet. W/O To Large Balcony with Unobstructed North East View. Tons Of Natural Light & Large Windows, Custom B/I Closet Organizers. Easy Commute To 404/407/Go Stn. Steps To All Amenities! Ready to Move In! (id:55499)
Royal LePage Your Community Realty
1101** - 7191 Yonge Street
Markham (Thornhill), Ontario
**Units continued:1102/1114** *** State of art workman ship *** a complete top notch trim carpentry throughout, the ace unit of the building of "Office On Yonge", professionally Architectural Designed, Functional Open workspace Layout & Meeting Room. Custom lighting, kitchenette, built-in fridge, Located At "World On Yonge" Complex At Yonge/Steeles. The Best unobstructed North East View, Suitable For Any Business In The Office. Tower Part Of Retail W/Shopping Mall, Bank, Supermarket Restaurants & 4 Residential Condo Towers & Hotels.Close To Public Transit, Hwy & Future Subway Extension. Ready to start your Business. Ample Surface & Underground Parking Available. All furnishing are negotiable. **EXTRAS** Option to buy All furnishing, Mix-Use For Any Corporate Professional Office Or Services Including:Legal, Accounting, Insurance, Clinic, Medical, Dental, Government, Travel, Mortgage, Finance,Recruitment Office, etc... (id:55499)
Royal LePage Your Community Realty
43 Denham Drive
Richmond Hill (South Richvale), Ontario
Elegance and sophistication in prime South Richvale, This architecturally significant custom-built home With CIRCULAR Driveway. End Users, Builders, Investors, renovate to your taste or build your dream Mansion Situated in one of the most sought-after neighborhoods', this property perfectly blends luxury and convenience. The spacious 6 bedrooms and 6 washrooms provide ample space for family and guests. Additionally, there is a possible in-law suite over the garage with a private separate entrance, The newly painted interiors and new appliances provide a fresh, modern feel. We are especially excited about the new liner swimming pool(2024), water heater, and water tank, which add significant value and convenience. Every detail has been carefully attended to, making this property an ideal, move-in-ready home. We highly recommend this property to anyone seeking luxury and comfort in a prime location. Close to Richmond Hill Golf Club. Yonge St shops, theatre, schools,public transportation. **EXTRAS** Ext: S/S kitchen appliances. Gas Cooktop, B/I Oven, Fridge, B/I Microwave, S/S Dishwasher. Washer and dryer, 2 A/C! 2 Furnaces!, All Elfs, All Window Coverings, New liner for Swimming Pool(2024),Pool heater and Equipment. (id:55499)
Royal LePage Your Community Realty
256 - 7181 Yonge Street
Markham (Thornhill), Ontario
** World On Yonge ** Complex At Yonge/Steeles* Finished Unit right beside food court, Ready to start your Business/Prime location, Part Of Indoor Retail With Shopping Mall, Bank, Supermarket, Restaurants & Directly Connected To 4 High Rise Residential Towers, Offices & Hotel. Location For Retail Or Service Business. Ample Surface & Visitors Underground Parking. Close To Public Transit, Hwy & Future Subway Extension. Ready To Start Your Business At Great Prices. **EXTRAS** Opportunity To Design Custom Money Exchange/Jewellery/Retail/office and many more (id:55499)
Royal LePage Your Community Realty
18 - 7181 Yonge Street
Markham (Thornhill), Ontario
** World On Yonge ** Complex At Yonge St/Steeles Ave* Fabulous Luxurious Finished Retail Unit(First Store Facing Court-Yard), Part Of Indoor Retail With Shopping Mall, Bank, Supermarket, Restaurants & Directly Connected To 4 High Rise Residential Towers, Offices & Hotel. Location For Retail Or Service Business. Ample Surface & Visitors Underground Parking. Close To Public Transit, Hwy & Future Subway Extension. Ready To Start Your Business At Great Prices. (id:55499)
Royal LePage Your Community Realty
35 - 2681 Magdalen Path
Oshawa (Windfields), Ontario
BEST VALUE!* Rarely Lived in this Absolutely Gorgeous Townhome in an Unbeatable Community of Windfield Farms* First-Time-Home-Buyers and Investor's Dream Home* Generously Proportioned Layout Offering 4 Bedrooms* 9' Smooth Ceiling on the Liv/Din. and Kitchen Areas* Massive Living Room W/Out to Balcony* Open Concept Kitchen W/Granite Counters and Breakfast Bar* Generous Size Dining Room for Entertaining* Receives Ample Sunlight Throughout the Day, Filling the Living Space and Bedrooms W/Natural Light, Resulting in Potential Energy Savings* Ground Level Family/living Room W/out to Back Yard and Offers Convenient Access to Garage* Extra Storage Area in Garage* Walking Distance to All Amenities* Situated in a Fast Growing Community in Northern Oshawa, Located Near UOIT and Durham College, Brand New Establishment, Steps Away Costco, Restaurants, Coffee Shops and Many More in the Area*. (id:55499)
Royal LePage Your Community Realty
929 - 15 Northtown Way
Toronto (Willowdale East), Ontario
This Top Tier, well managed Tridel built complex is located in a fabulous location with worldclass amenities. Recently Renovated Kitchen All utilities are included in the maintenance feesincluding parking and locker. Downsizing, right sizing , investors or just seeking a vibrantand accessible lifestyle, this Bright, Spacious, 1+1 bdrm condo contains 2 bthrms and isgenerously proportioned. Walk out onto the large balcony and enjoy the great vistas. Walkingdistance to all amenities that North York has to offer; Metro Grocery, Subway Station,Restaurants, Cinema, Mel Lastman Square, Schools & Parks. Some of the amenities include: Rooftop Garden, tennis courts, indoor pool, games room, golf, bowling alley etc. This unit has itall!! (id:55499)
Royal LePage Your Community Realty
Bsmt - 275 Betty Ann Drive
Toronto (Willowdale West), Ontario
Basement Only !!! Amazing Spacious Bungalow!! 3 Bedrooms (New finished Basement, freshly painted....) In The Heart Of Willowdale West Area!! Surrounded By Multi $$ Homes, Great Home For A Family! Close To Finch Subway, Library And Public Transport, Walking Distance To Yonge St. & Community Centre And Theatre, Great Schools And Quite Neighborhood, Bright And Spacious! Near Schools, Public Transportation And Community Center. (id:55499)
Royal LePage Your Community Realty












