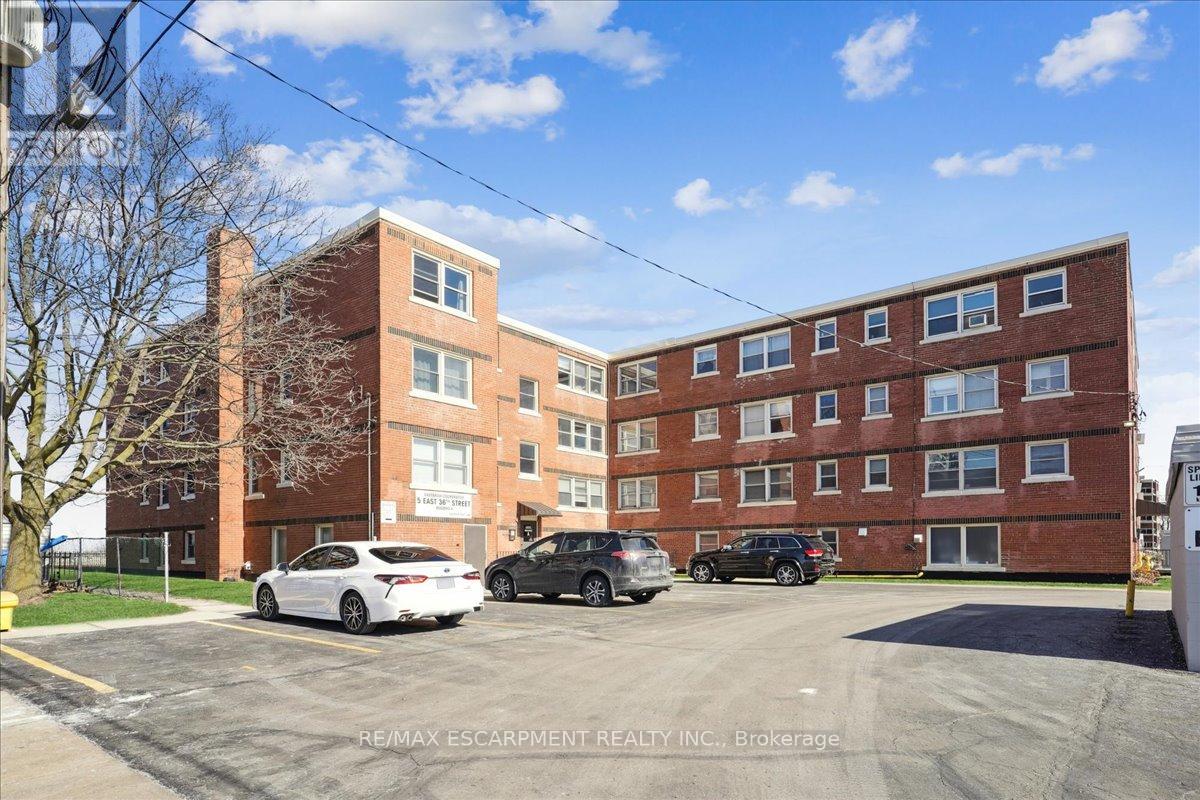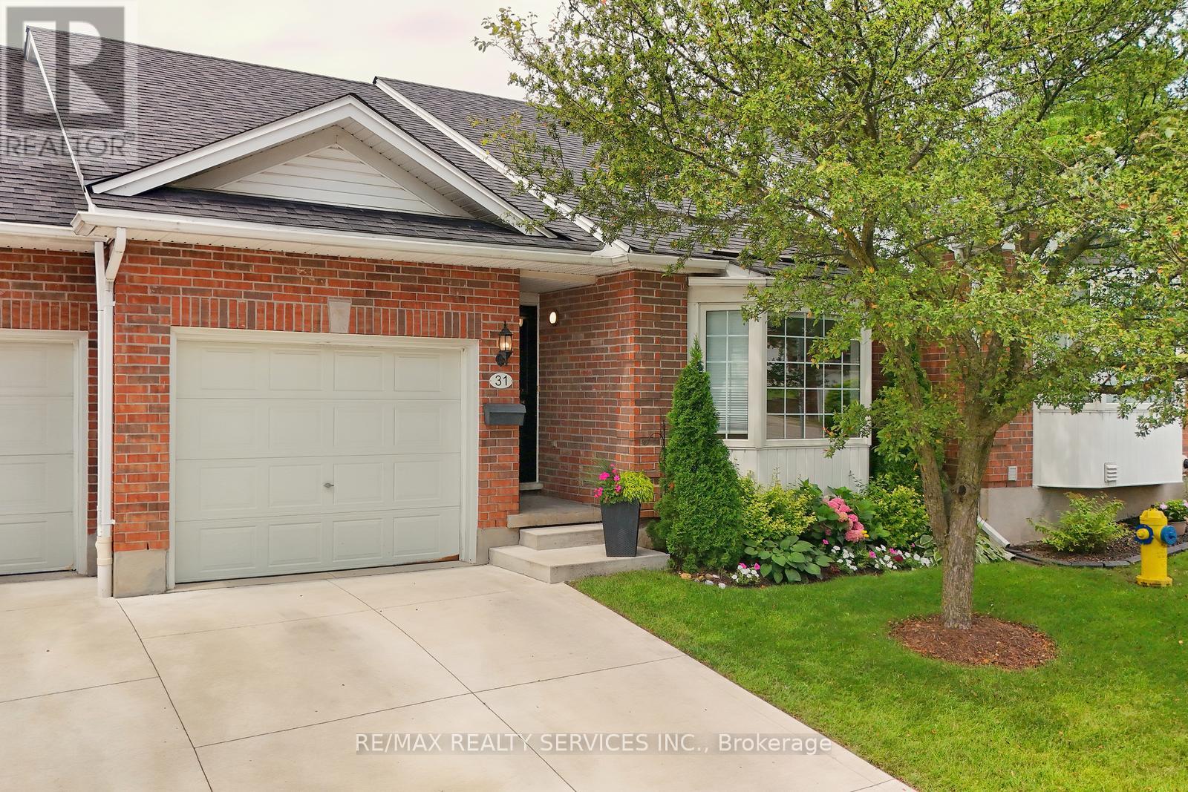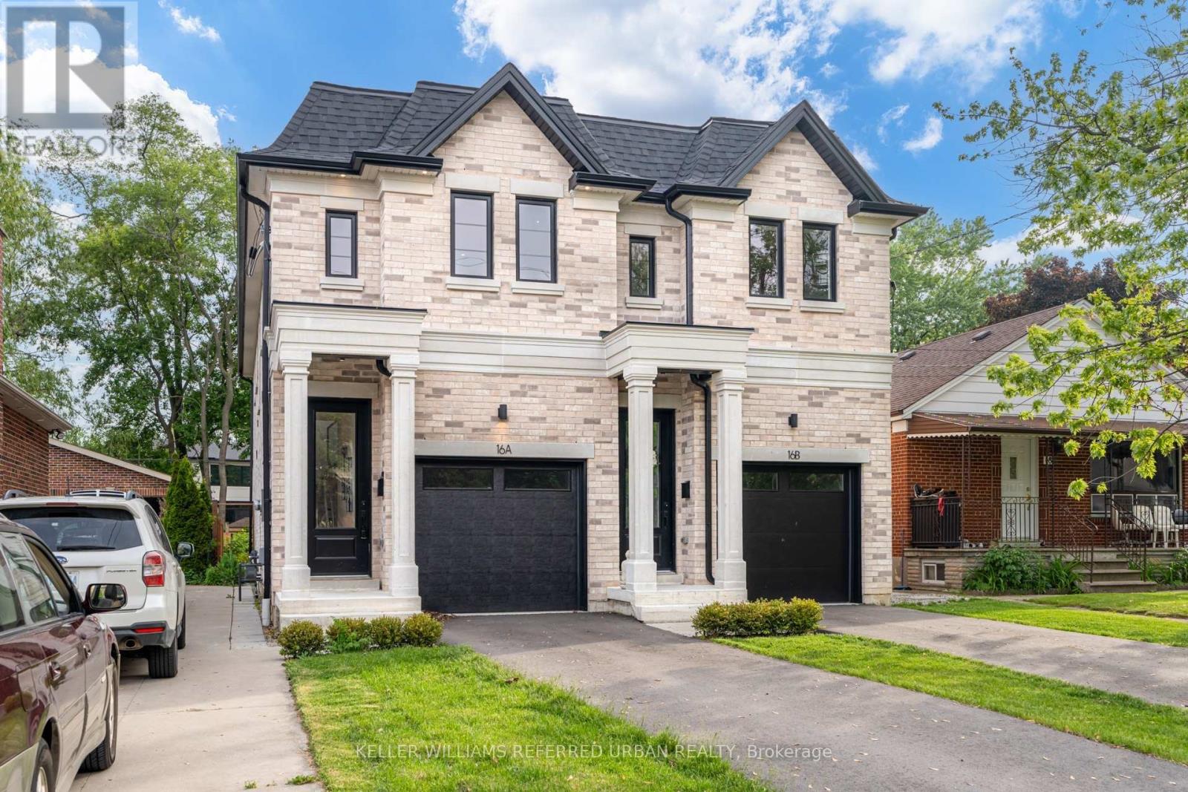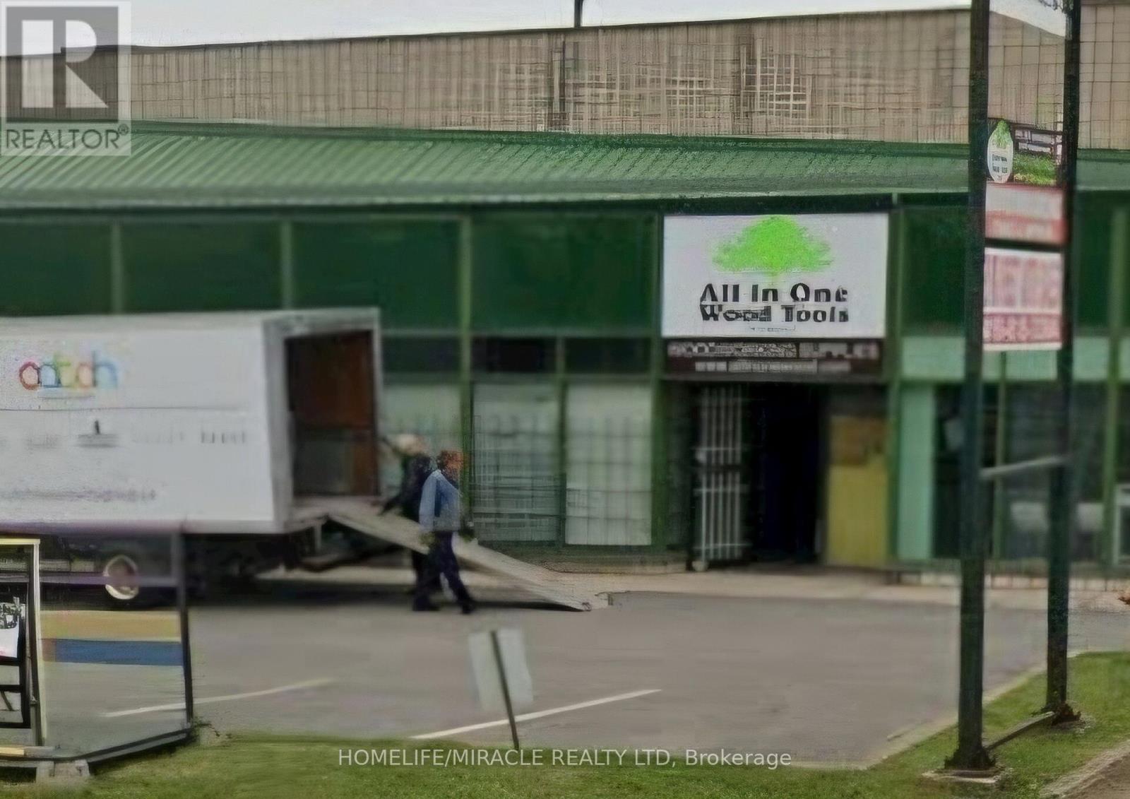3a - 5 East 36th Street
Hamilton (Raleigh), Ontario
Welcome to this beautifully updated 2-bedroom co-op. Large windows fill the unit with Sun with little need for lighting. The highlight of this co-op is definitely its stunning kitchen with stylish cabinets and quartz countertops. At just under 800sq ft, this unit has ample space. Custom closets provide additional storage as well. The co-op offers convenient amenities such as on-site laundry facilities, secure entry, and dedicated parking, ensuring both comfort and peace of mind for residents. Situated on the Brow there are ample opportunities for walking, hiking and biking. This updated 2-bedroom co-op could be just the place you are looking for. 18+. (id:55499)
RE/MAX Escarpment Realty Inc.
Royal LePage Real Estate Services Regan Real Estate
31 - 1077 Hamilton Road
London, Ontario
Welcome to Meadowlily Walk. This exclusive enclave of red brick bungalows are surrounded by trails running through greenbelt along theThames river. The main floor of this beautiful home features two spacious bedrooms, an updated kitchen, open concept living area withlaminate wood flooring and a walk-out to a private elevated deck. The above grade lower level features a spacious recreation room with newlyinstalled carpet, a third bedroom with a private three piece washroom and large utility room perfect for storage or easily renovated for moreliving space. The walk out basement offers sliding patio doors that lead directly to a lush green common area. This home also offers Main floorlaundry for convenience and access to the attached garage. Maintenance fees include the management and repair of all exterior buildings,landscaping, snow removal including driveways. **EXTRAS** Maintenance fees include the management and repair of all exterior buildings,landscaping, snow removal including driveways. (id:55499)
RE/MAX Realty Services Inc.
180 Fares Street
Port Colborne (876 - East Village), Ontario
180 Fares St is prepped for development, with plans already in place for four 2-bedroom units and four 1-bedroom units. The building permits just awaits final fee payment for approval. Most of the framing is already completed as per new building permit drawings. The property sits in a high-potential neighborhood that is on the brink of major transformation. It's set to benefit from several major upcoming projects, including the future City Waterfront Centre, a year-round multi-use hub that will serve cruise ship guests and host community events. Just around the corner, Rankin is wrapping up construction on a 9-storey, 72-unit condo building. Plus, the Marina District is being reimagined with city plans to create 5 to 8 new urban blocks here, with commercial space on the ground floor, residential units above, and new walking paths, parks, and event spaces throughout. The location is unbeatable walking distance to downtown, grocery stores, restaurants, parks, the canal, and more. This is a prime investment opportunity in a rapidly evolving area. Property is being sold as is condition. (id:55499)
Toronto Real Estate Realty Plus Inc
6 - 185 Bedrock Drive
Hamilton (Stoney Creek), Ontario
Welcome to this beautifully designed 3-bedroom, 3-bathroom townhouse, perfect for modern living. Featuring a bright, open-concept layout, this home offers stylish finishes and thoughtful details throughout. Key Features: 3 Bedrooms + Den The lower-level den can easily be converted into a home office or 4th bedroom. Open-Concept Kitchen Modern design with brand-new stainless steel appliances. Garage Access Convenient entry from the garage for added ease. Bright & Spacious Abundant natural light throughout the home. Prime Location Backs onto a community park and is close to schools, shopping plazas, parks, and more! Don't miss this fantastic opportunity to own a stylish and well-located home in Stoney Creek! (id:55499)
Real City Realty Inc.
49 - 1300 Upper Ottawa Street
Hamilton (Quinndale), Ontario
Welcome to 49-1300 Upper Ottawa Street, located in the vibrant city of Hamilton with easy access to the Lincoln Alexander Hwy ! This area is known for its friendly community and convenient amenities, making it an ideal place for families and individuals alike. You'll find a variety of shopping centres, parks, and schools nearby, offering a perfect blend of urban convenience and suburban tranquility. Whether you're exploring the local dining scene or taking a leisurely stroll through one of Hamiltons scenic parks, this location provides a great balance of lifestyle and accessibility. This home is ready to move in with refreshed eat in kitchen, main floor family room with easy access to fenced in yard to keep kids and pets safe! 3Bedrooms and 1.5 bathrooms and amazing rec room space to for those cozy nights streaming and gaming! Private location int he complex with parking space close to the yard area. Updates include shingles, windows, and furnace, paint and flooring! (id:55499)
RE/MAX Escarpment Realty Inc.
74 Hawick Crescent
Haldimand, Ontario
Extensively upgraded, Truly Stunning 4 bedroom, 2.5 bathroom home in Caledonias popular Avalon community on ultra premium lot overlooking pond / conservation area with partially fenced yard and full walkout basement allowing for Ideal Inlaw suite or additional dwelling unit. Great curb appeal with vinyl sided exterior & tasteful brick accents, paved driveway, attached garage, & covered front porch. Flowing, open concept interior layout offers upgraded eat in kitchen with modern cabinetry, chic tile flooring, & island with sit at breakfast bar, bright dining room, spacious living room, 2 pc bathroom, & foyer. Upper level includes 4 large bedrooms highlighted by primary suite featuring custom ensuite including walk in shower & separate soaker tub, 3 secondary bedrooms, upgraded 4 pc primary bathroom, & sought after upper level laundry. The Unfinished walk out basement includes awaits your personal design with roughed in bathroom & ample storage. Experience Caledonia living! (id:55499)
RE/MAX Escarpment Realty Inc.
24 Jackman Drive
Brampton (Northgate), Ontario
For Lease! Stunning 4+1 Bedroom Detached Home! Entire House Plus The Basement!! The Inviting Living Room Seamlessly Opens Up To The Backyard, Perfect For Indoor-Outdoor Living. The Kitchen Is Sleek And Modern, With A Clean White Design That Offers Both Style And Functionality. With 4 Spacious Bedrooms, There's Plenty Of Room For The Whole Family. The Finished Basement Includes A Bright 1-Bedroom Suite With A Full Bathroom, Providing Excellent Extra Space For Guests Or Family Members. With 5-Car Parking And A Large, Fully Fenced Backyard, This Home Offers Both Convenience And Privacy. 5 Parking Slots!! A True Gem In A Fantastic Location, Less Than 10 Mins. Drive To Bramalea City Centre & Trinity Commons Mall! Tenants To Pay 100% Of Utilities! (id:55499)
RE/MAX Real Estate Centre Inc.
16b Maple Avenue N
Mississauga (Port Credit), Ontario
This Port Credit Stunner Could Be Yours! Enjoy The Incredible Lifestyle That Mississaugas Village On The Lake Has To Offer & Find Out Why Its Known As One Of GTAs Most Celebrated Neighbourhoods! Walking Trails, Shops/Cafes/Restos, Lakeside Parks & So Much More! Steps To GO Station. High-End Custom Features/Finishes Throughout! Contemporary & Modern Living Space W/ Traditional & Timeless Sensibilities! Pinch Yourself! And Make This Dream Home Your Reality! (id:55499)
Keller Williams Referred Urban Realty
2008 - 145 Hillcrest Ave Avenue
Mississauga (Cooksville), Ontario
Bright and spacious unit with breathtaking city and lake viewsan unbeatable value! On clear days, enjoy glimpses of the CN Tower and serene waterfront. This well-maintained home boasts ample closet space and generous storage, while the versatile den can easily function as a third bedroom.Experience top-tier building amenities, including a 24-hour concierge, fully equipped gym, sauna, whirlpool, party room, squash court, rooftop terrace, visitor parking, and more! Conveniently located just steps from Cooksville GO Station, shopping, parks, and top-rated schools. (id:55499)
Realty One Group Flagship
102 - 2428 Islington Avenue
Toronto (Rexdale-Kipling), Ontario
Commercial/Retail/Office unit available for lease in a Busy Plaza, High Density Residential Neighbourhood. Previously tenanted by A Major Bank and Election Campaign Office. A lot of parking spots. Plaza close to the Airport, Hwy 401/400, tenants including Tim Hortons, I.D.A Pharmacy, Outlet Store, Family Restaurant, Professional Office, Hair Salon, Nail Spa, etc. This Unit is at the Corner, Bright and Good layout, Excellent Exposure. Ideal for Retail, Professional Office, Service Business, Medical Clinic etc. Total 5,030 sqft, with main floor 2,280 sqft and basement 2,750 sqft. (id:55499)
Regal Realty Point
1 - 2070 Speers Road
Oakville (1014 - Qe Queen Elizabeth), Ontario
Prime industrial unit 2060 sqft available for lease in Oakvilles sought-after industrial hub at Speers Road. This versatile space is ideal for a variety of uses, featuring 16ft Clear Height, efficient layout and ample parking space. The unit is equipped with convenient loading dock/drive-in doors and offers easy access to major highways, including the QEW and 403. Making it an excellent choice for logistics, warehousing, light manufacturing, Medical Office, Restaurant, Retail Store, Training Facility, Commercial school, Manufacturing, Dispatch Office, Sports facility, Office, Day Care, Dry Cleaning, Food Bank and much more, permitted uses attached. Situated on Speers Road, one of Oakville's busiest commercial corridors, the Property is easily accessible by car and public transport. Located in a well-maintained building, this property is ideal for businesses seeking a professional and efficient operational hub. Dont miss out on this excellent leasing opportunity in Oakvilles thriving industrial corridor! (id:55499)
Homelife/miracle Realty Ltd
2439 Montagne Avenue
Oakville (1019 - Wm Westmount), Ontario
Experience the Best of Westmount Where Convenience Meets Nature! Located in a highly coveted community, this stunning Crystal-built, end-unit townhome offers approximately 1,845 sq. ft. of thoughtfully designed living space with three bedrooms and 2.5 bathrooms. Located just a short walk from top-rated schools, scenic parks, and trails and only minutes from major highways, Oakville Hospital, shopping, and dining, this home provides the perfect balance of tranquillity and accessibility. Through upgraded double entry doors, enter the sunken foyer, which is a preamble to soaring nine-foot ceilings, hardwood floors, and upgraded oak cabinetry, creating a warm, sophisticated ambiance. The spacious living room boasts oversized windows and a walkout to the fully fenced backyard, ideal for entertaining. The spacious kitchen features upgraded cabinetry, granite counters, a marble tile backsplash, stainless steel appliances, and a peninsula/island open to the breakfast room. Upstairs, the primary suite offers two walk-in closets and a spa-like ensuite with an oversized glass-enclosed shower, while two additional bedrooms and a full bath provide ample space for family living. You'll also appreciate the convenient second-floor laundry room. New furnace, air, thermostat in 2023. Most new appliances. Seamlessly blending modern elegance with unbeatable location benefits, this exquisite townhome is an opportunity you wont want to miss! (id:55499)
Royal LePage Real Estate Services Ltd.












