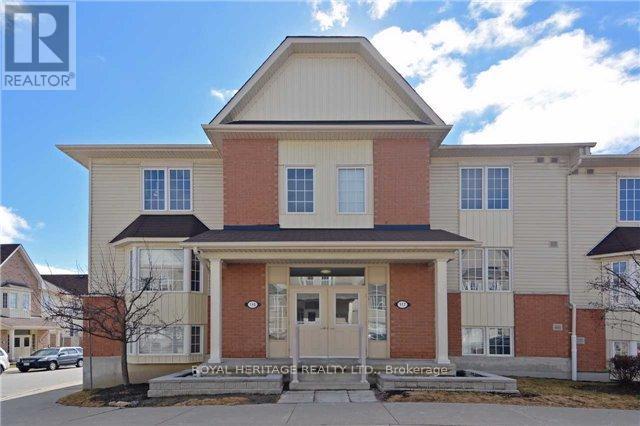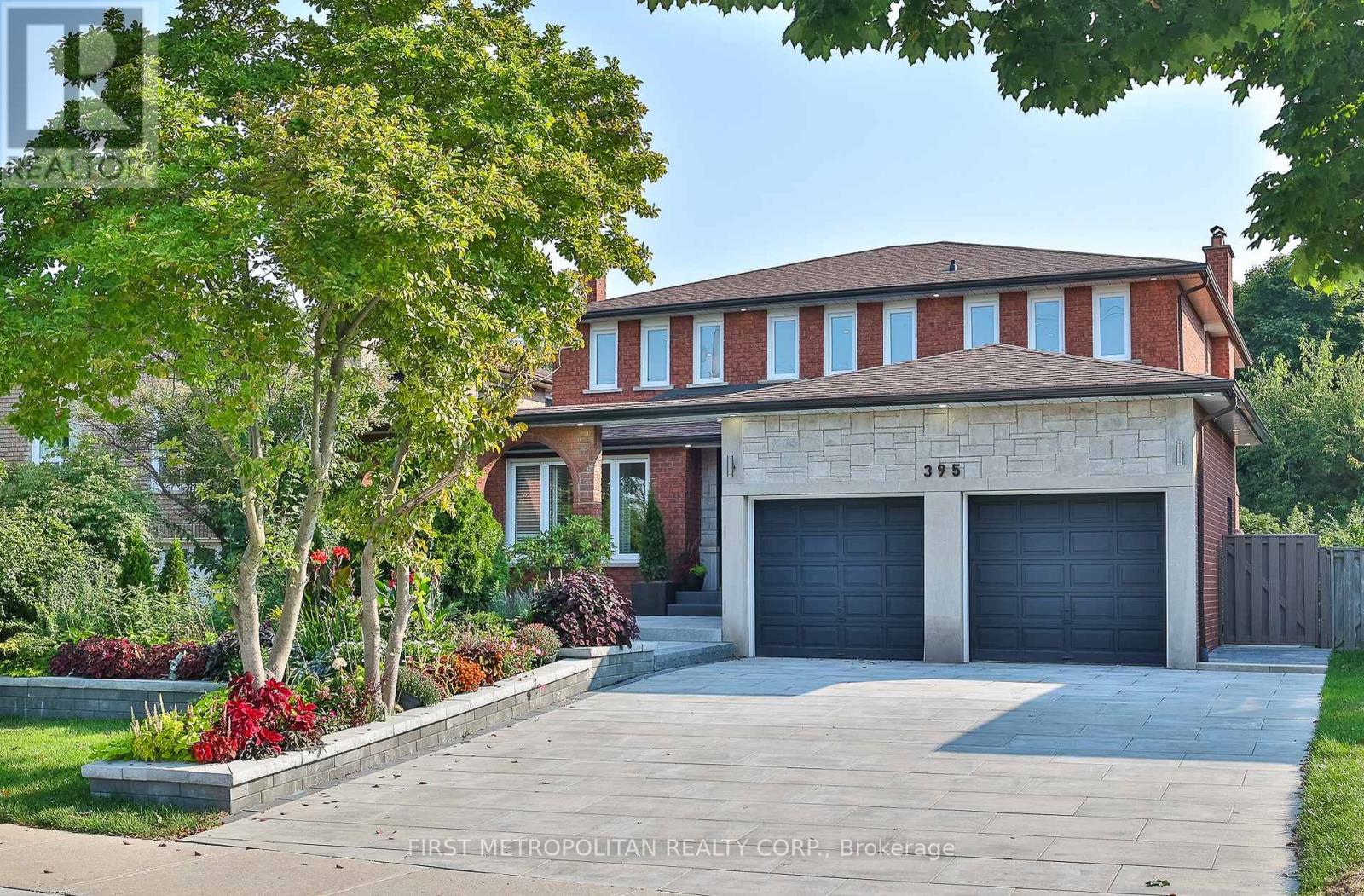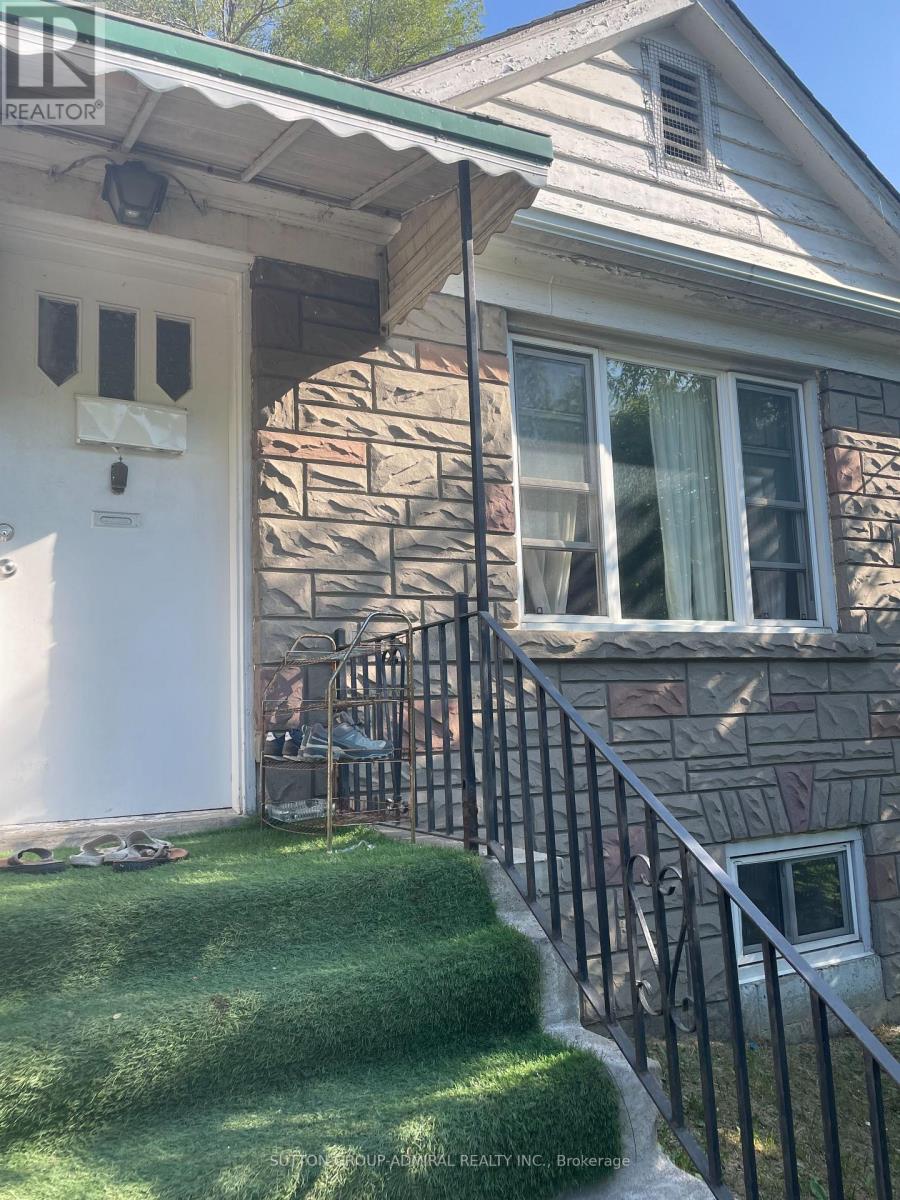2 - 117 Petra Way
Whitby (Pringle Creek), Ontario
Ideal one level suite in stacked condo townhouse amongst a wonderful community. Amazing location only a short drive to either 401 or 407 and walking distance to so many amenities including Community Ctr, Shopping, Loads of Restaurants, Big Box Stores, Library & Several Plazas Nearby. Well maintained exterior & grounds make it a pleasure to take in the outdoors & parkette space. Enjoy coming home to an open concept design with stylish kitchen, newer s/s appliances, breakfast bar & bright living room with southern exposure & cozy balcony overlooking the courtyard. Renovated Bathroom with Marble Counter. Very Generous Primary Bdrm fits a King Bed with ease. Added Features are the In-Suite Laundry Room, Storage Room & Underground Parking. An Amazing Value that's Priced to Sell with a Late Summer Closing. (id:55499)
Royal Heritage Realty Ltd.
395 Morrish Road
Toronto (Highland Creek), Ontario
Welcome to 395 Morrish Road! Step into this CUSTOM sun-filled EQUISITELY RENOVATED 4 + 2 bedroom Highland Creek home. Enjoy over 4,200 square feet of custom open concept Living Space along with a Double Car Garage and 6 car parking and a professionally landscaped drive and yard. A separate entrance leads to a fully renovated 2 Bedroom, lower level Suite complete with new kitchen, full bathroom and a laundry - perfect for an in-law suite or Income rental. The skylighted main entrance opens onto a European style modern open concept main floor boasting an abundance of natural sunlight. Luxury finishes throughout include a marble mosaic stone entranceway, stunning European herringbone oak floors and Italian doors over two floors along with gorgeous marble and porcelain tiled baths. The Master 5pc Ensuite Bathroom boasts a free-standing Tub, and Restoration Hardware Double Sinks. This is a house for entertaining and family time. The sleek designer chefs' kitchen is a cooks' dream, complete with high end appliances (Thermador, Dacor) , quartz counters, pantry and a large island. The kitchen and living rooms open onto the private yard ready for entertaining and complete with a party-sized concrete deck with metrik block, limestone steps and condominium grade glass railings. The UPPER LEVEL has 4 spacious bedrooms. The stunning designer landscaped front and backyard features Scandena slab landscaping throughout. A double car garage with Scandena slab 6 car parking driveway provides ample parking. *EXTRAS* Smart switches, new windows and LED pot lights throughout. Located in the beautiful neighbourhood of Highland Creek, with easy Access to the 401, and the nearby GO station, and just steps away from the University of Toronto and Centennial College and the restaurants and amenities of Highland Creek. (id:55499)
First Metropolitan Realty Corp.
455 Rossland Road E
Ajax (Central East), Ontario
Move In Ready. Recently Updated. End unit like semi-detached in the desirable family community. This 3 bedrooms, with additional space ( Unfinished basement ) . Main floor got separate living area, could be used as home office. 2nd floor Kitchen, breakfast, family room and walk-out to deck. 3rd floor primary bedroom with walk-in closet and semi-in-suite washroom. Close to all amenities, school, shopping, parks, Audley Recreation Centre, Amazon Distribution Centre and short drive to 400 series highways. (id:55499)
RE/MAX Crossroads Realty Inc.
2412 - 83 Borough Drive
Toronto (Bendale), Ontario
Spacious 2 Bedroom + 2 Bathroom Suite. Fantastic Amenities Including Indoor Pool, Gym, Sauna, Virtual Golf, Concierge, Visitor Parking, & More! Conveniently Located, Minutes Away From Scarborough Town Centre, TTC Subway / Bus Station, Go Transit, Quick Access To Highways 401 & 404. Plenty Of Shopping, Restaurants, Parks, Entertainment Closeby. (id:55499)
Maple Life Realty Inc.
63 Steeles Avenue
Toronto (Newtonbrook East), Ontario
Two Bedroom With One 3 Piece Bathroom Basement, Upgraded and fully painted, Great Location In Desirable Willowdale Area, Easy Access To All Amenities, Convenient Bus Stop, Short Distance To Restaurants, Schools, Banks, Shopping, Shopper's Drug Mart, Etc... All The Information And Numbers To Be Verified By The Tenant Agent Or the Tenant. (id:55499)
Sutton Group-Admiral Realty Inc.
411 - 70 Distillery Lane
Toronto (Waterfront Communities), Ontario
Talk about location! Stunning, Bright and Beautiful 1+1 condo in the heart of the beautiful Distillery District. Ideal layout with high ceilings & very well maintained. Newer floors throughout. Modern kitchen, granite counter, and stainless steel appliances. In suite laundry. Steps to transit, waterfront, top restaurants, entertainment & shops. Building amenities include: 24 hr concierge, gym, sauna, outdoor pool, hot tub, bbq's and beautiful terrace with views of TO skyline. This is one to see! (id:55499)
Keller Williams Advantage Realty
3808 - 1 Concord Cityplace Way
Toronto (Waterfront Communities), Ontario
***Brand New South-Facing One-Bedroom with breathtaking lake views at Concord Canada House!*** This beautiful, never-lived-in condo is the perfect fit for a working professional or anyone looking for a stylish downtown pied-à-terre. Featuring 540-sf of interior living along with an incredible 157-sf balcony balcony finished with composited wood decking. Wake up every morning and relax at the end of a long day to views of the lake from your bedroom AND living room. Thoughtful design throughout the unit includes premium Miele appliances, built-in organizers, and a beautiful bathroom with an oversized medicine cabinet for all your bathroom essentials. This location is seriously unbeatable! Steps, literally, to Spadina streetcar that goes directly to Union station, THE WELL Shops+Restaurants, Canoe Landing Park+Community Centre, Rogers Centre, and the Waterfront. Minutes to coffee shops, restaurants, supermarkets (Sobeys, Farmboy), fitness studios, Metro Toronto Convention Centre, King West, and Tech Hub. Short walk to Union Station (GO Transit, VIA, UP Express), Financial District, RBC Waterpark Place, Scotiabank Arena, and Theatre District. Easy access to trails along the Marina and YTZ Airport. *See below for list of upcoming amenities* All utilities Included except hydro. Be a part of this vibrant community and move in immediately! (id:55499)
Prompton Real Estate Services Corp.
320 - 3 Concord Cityplace Way
Toronto (Waterfront Communities), Ontario
Ideal for a young corporate professional private room available in a shared 3-bedroom, 900+ sq ft fully furnished suite at 3 Concord CityPlace, steps from the Rogers Centre and a short walk to the South Core Financial District. This modern unit features high-end furnishings including a dining set, plush sofa, and 58 smart TV. All-inclusive rent covers utilities and high-speed internet. Shared with a respectful young professional owner residing in the primary bedroom. A rare opportunity to enjoy upscale, turnkey living in the heart of downtown Toronto. (id:55499)
Homelife New World Realty Inc.
4303 - 70 Temperance Street
Toronto (Bay Street Corridor), Ontario
All inclusive!! But not internet!!! Center Of Financial District, 661 Sqft Stunning Corner Unit W/ Unobstructed View Of City Hall! Perfect Layout, 9 Ft Ceiling, Hw Floor, Ceiling Windows, Large Enclosed Den Can Be Used As 2nd Bedroom. 1 Locker, Steps To Restaurants, Eaton Centre, Hospitals, Subway, And Path. Amenities: Gym, Theatre, Party Rm, Billiards, Outdoor Terrace W/Bbqs, Golf Simulator, Library, 24Hrs Concierge, Guest Suites (id:55499)
Master's Choice Realty Inc.
Main & Lower - 17 Page Street
Toronto (Palmerston-Little Italy), Ontario
Newly Renovated 3-Bedroom, 2 full bathroom Apartment in vibrant Palmerston Little Italy Neighborhood with all the utilities included (Hydro, Heat & Water) in the monthly rent. Situated on a quiet tree lined street one block north of Bloor St and a short walk to Christie Subway Station. This tastefully renovated apartment spans the main and lower levels with laminate floors throughout. Be the first to enjoy this bright, open-concept space featuring brand-new stainless steel appliances, en-suite laundry, central air conditioning, and exclusive use of the backyard - perfect for relaxing or entertaining. Just a 5-minute walk to Christie Subway Station (Bloor Subway Line) and steps from the shops and restaurants along Bloor Street. (id:55499)
RE/MAX West Realty Inc.
2nd Floor - 17 Page Street
Toronto (Palmerston-Little Italy), Ontario
Be the first to enjoy this bright, newly renovated 2-Bedroom, 2nd floor Apartment in vibrant Palmerston Little Italy! Situated on a quiet, tree-lined street, one street south of Bloor, and a short walk to Christie Subway Station. All utilities are included (Hydro, Heat & Water) in the rent, offering convenient, worry-free living. This beautiful space features a gorgeous functional kitchen with brand-new stainless steel appliances and ample cabinet space, en-suite laundry, laminate floors throughout, and central air conditioning. Great apartment for someone looking for a renovated space and walking distance to a subway, TTC accessible, parks, shops and restaurants - very convenient location. (id:55499)
RE/MAX West Realty Inc.
811 - 99 Foxbar Road
Toronto (Yonge-St. Clair), Ontario
[Jul. 15th Move-In] Blue Diamond Condo Located on Heart of Imperial Village at St. Clair Ave. & Avenue Rd Area. Breathtaking Suites with South Facing View. Very Quiet & Bright! Functional Layout with Lots of Natural Light. Exceptional Private Access to the Exclusive 20,000 sq ft Imperial Club, Boasting an unmatched array of Lifestyle Amenities. Residents will enjoy convenient street-level retail, including Longos, LCBO, Starbucks, and more. This Luxurious 1 Bedroom Suites Offers Engineered Laminate Fooring, Neat Design Kitchen Cabinetery with Granite Counter & Built-In Appliances. (id:55499)
Homelife Frontier Realty Inc.












