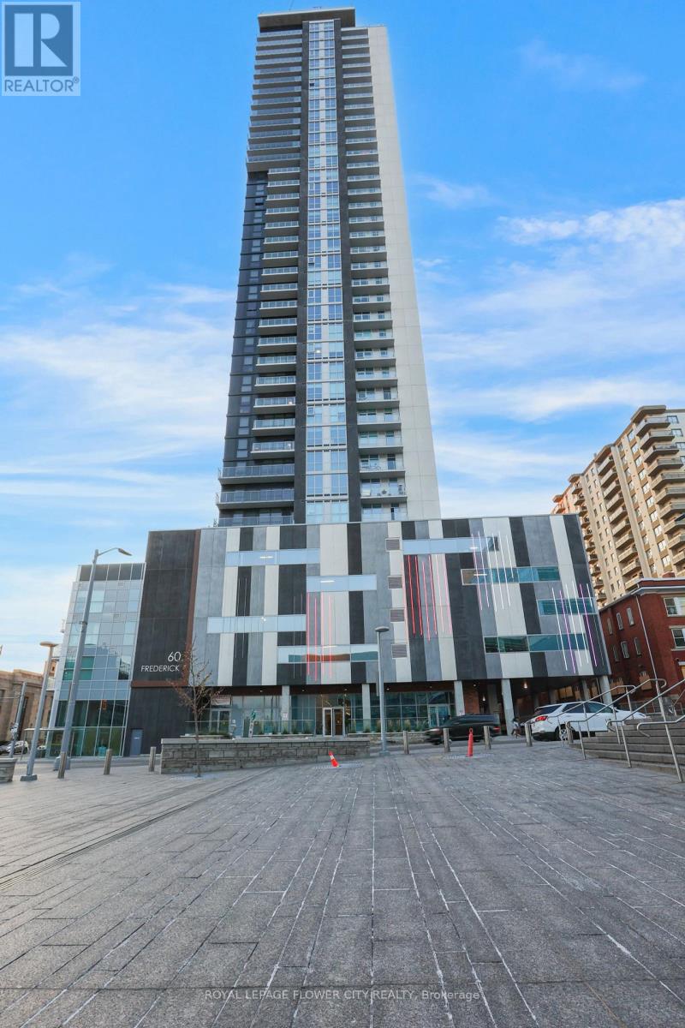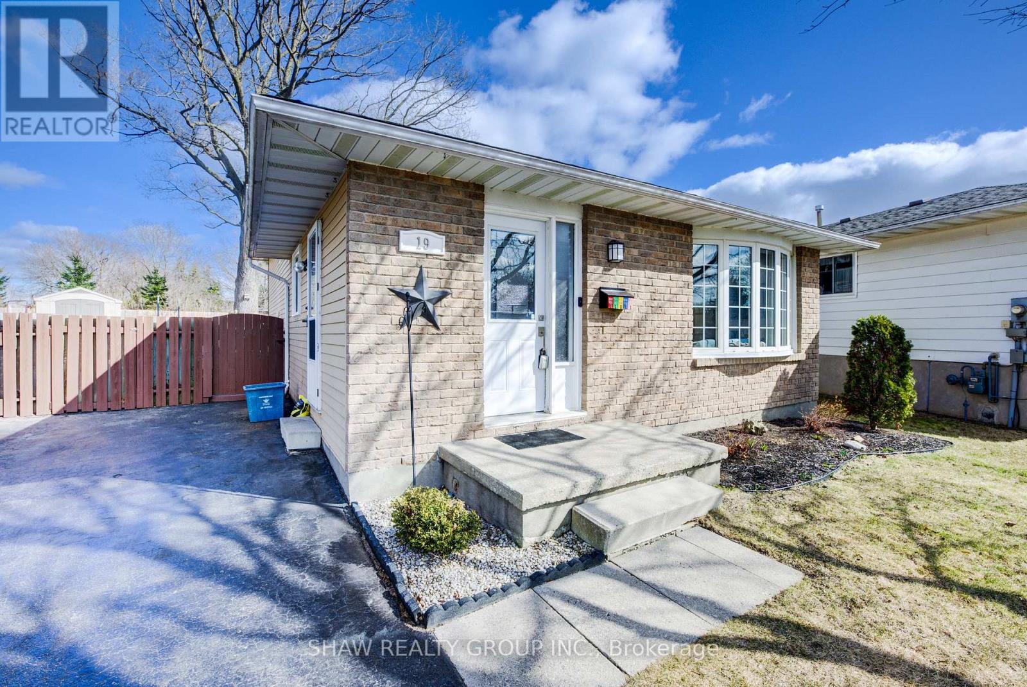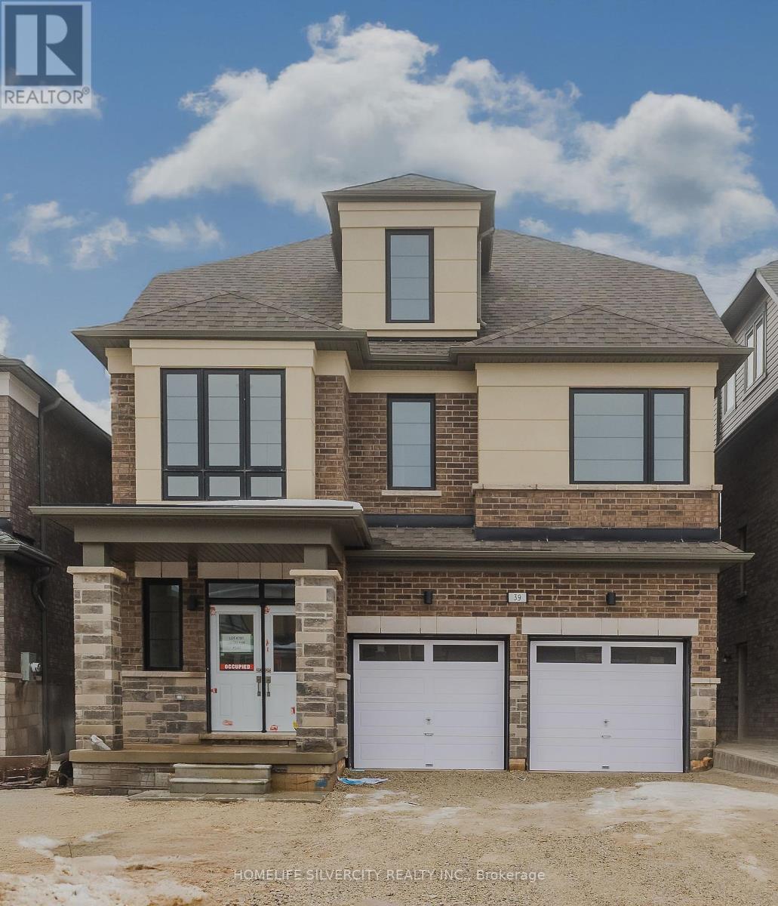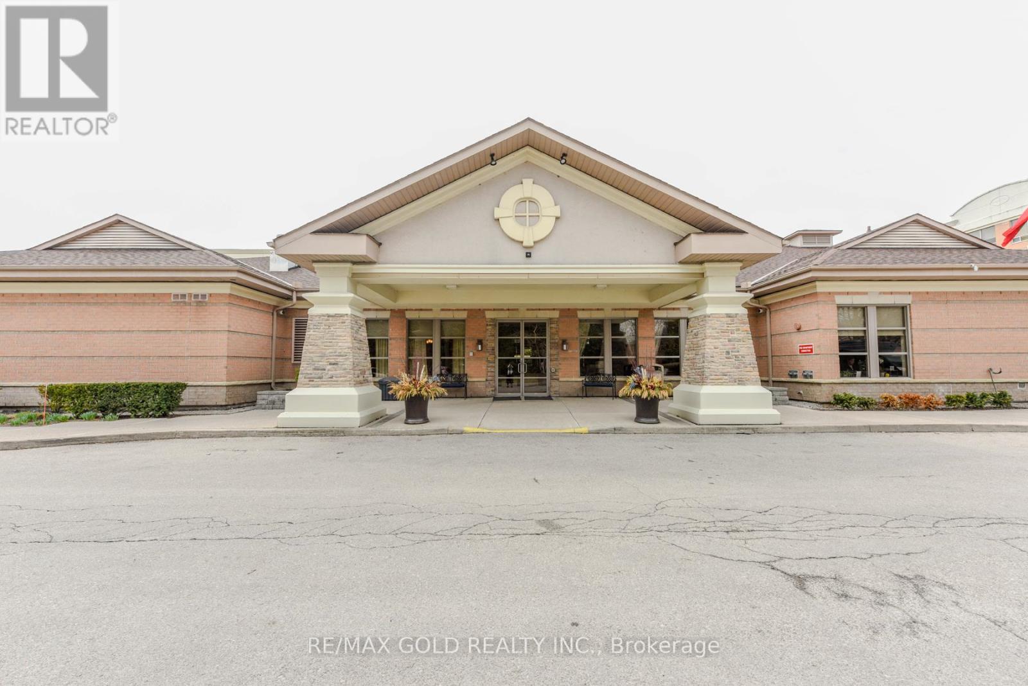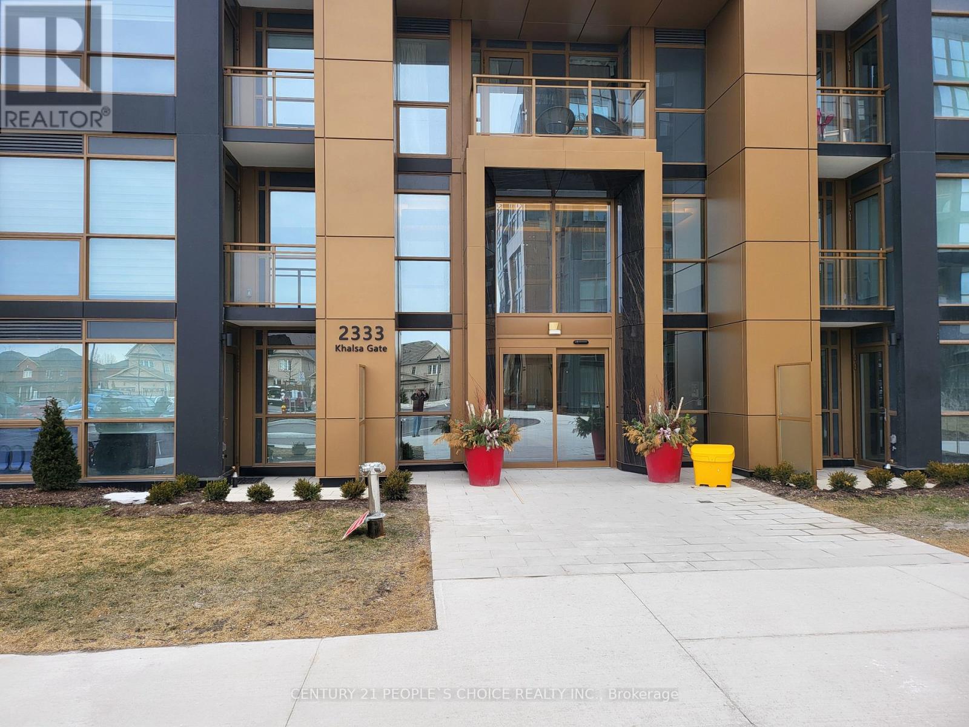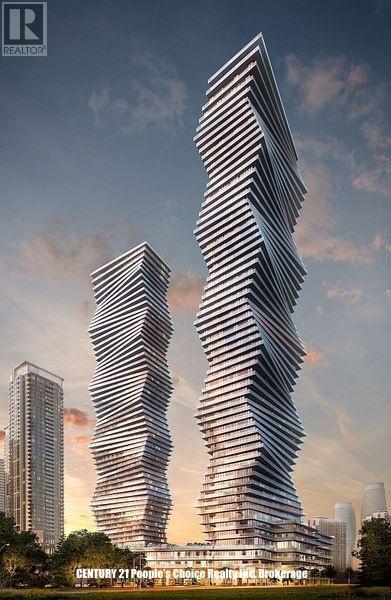2107 - 60 Fredrick Street
Kitchener, Ontario
Spacious 2-Bedroom, 2-Bath Condo with nearly 700 sq ft of living space! This bright and sunny unit features an open-concept kitchen with integrated appliances, elevated ceilings, oversized windows, in-unit laundry, and a large balcony to enjoy the outdoors. Equipped with a smart home technology package, you can easily control the front door, thermostat, and lighting from a central hub. Internet is included. Ideally located steps from the Ion Rapid Transit System, GO Train, public transportation, University of Waterloo, Wilfrid Laurier University, Conestoga College, Google office, hospitals, and more. Don't miss out on this must-see property! **EXTRAS**Fridge, Stove, B/I Microwave, Dishwasher, Washer & Dryer, All Window Coverings. Building Amenities Include 24-Hour Concierge, Party Room W/Kitchen, Roof-Top Terr W/Bbq's, Garden Terrace, Fitness Centre (id:55499)
Royal LePage Flower City Realty
295 Allen Road
Grimsby (055 - Grimsby Escarpment), Ontario
Prepare to be 'WOWED!" This custom built bungalow has been fondly branded "The Forest Home" as it is nestled on a stunning 6.39-acre wooded lot, offering unparalleled privacy and tranquility. The architecture of this home is exceptional, featuring double car garage on either side of the front entrance, creating a striking and balanced aesthetic. The thoughtful design adds to the overall curb appeal, making a stunning first impression. Experience the convenience and charm of single-level living in this approx 3,250 square foot masterpiece, designed in a modern farmhouse style with clean Scandinavian accents. The vibe it creates is elevated ,natural and simple, clean and airy but grounded and surrounded by the beautiful forest. The outdoor living space, offers covered dining, outdoor living, and a hot tub - lots of great entertaining space outside too! Step inside and be captivated by the spacious open concept layout, crafted for both entertaining and everyday living. This home features top-quality upgrades and finishes throughout. Too many upgrades to list! PLEASE BE SURE TO LOOK AT THE BROCHURE ATTACHEDFOR A LONG LIST OF QUALITY UPGRADES.. An unspoiled basement with a separate entrance holds endless possibilities whether you envision a cozy in-law suite, a home office, or an entertainment hub. The long driveway has been freshly treated with recycled asphalt and can accommodate many cars. Newly built and all to code. 40 ft well and brand new septic, so nothing to worry about. Property sides onto 40 Mile Creek. Situated just 6 minutes from downtown Grimsby, you'll have quick access to local shops and dining. Only 30 minutes away, you can explore Niagara Falls, visit many wineries, enjoy various attractions, or take in some history, shopping, or a spa day in Niagara-on-the-Lake. Hamilton and Burlington are also just a short 30-minute drive away. Plus, the new hospital will be conveniently located just 10 min away. Taxes have not yet been set. (id:55499)
RE/MAX Aboutowne Realty Corp.
34 Pancake Lane
Pelham (662 - Fonthill), Ontario
Welcome to 34 Pancake Lane. This stunning 3 bedroom modern farmhouse bungalow was recently renovated with over 2,000 square feet of finished living space. New modern engineered hardwood flooring on main floor and high-end vinyl flooring in basement. The tree-lined backyard offers such a great balance of privacy and natural beauty, and with all that space, you could really turn it into an outdoor oasis by adding a garden, a patio area, or maybe even a firepit. The heart of the home is the bright kitchen which boasts a lot of natural light, custom kitchen cabinets w black hardware, quartz counters, counter-to-ceiling tile and high-end appliances (i.e. Thor range). Main floor laundry suite. Both bathrooms were designed with luxury in mind with wall to wall tile, quartz counters and heated floors for ultimate comfort. The Primary bedroom features a unique accent waffle feature wall and 2 spacious closets. The convenient separate rear entrance adds tremendous value to the home as it can serve as access for an air bnb, short/long term rental or in-law/nanny suite. The basement currently highlights a large entertainment rec area, office den and bedroom. The office can also be set up as an additional bedroom if needed. A rear accessible double car garage provides ample parking and storage solutions. The backyard also features a brand new custom 10 X 10 shed. Custom wood soffit and pillars on front porch and rear. New in 2023: heat exchanger, central air, copper wire, drop ceilings in basement, roof, rear french drain, rear landscaping with 40 cedar trees, and new paint throughout the house. Don't miss this opportunity to own a fine piece of real estate on one of the nicest streets in Fonthill. Only a 5 minute walk to Fonthill Montessori Preschool. 5 min drive to busy commercial Hwy 20 and Pelham Farmers Market at Pelham Town Square. 22 minute drive to the new state-of-the-art modern South Niagara Hospital in Niagara Falls (to be completed summer 2028). (id:55499)
Dream Home Realty Inc.
19 Sekura Place
Cambridge, Ontario
Welcome to 19 Sekura Place, a well-kept family home nestled on a generous lot in a quiet court in North Galt. This 3+1 bedroom, 2 full bath backsplit offers approximately 2,000 square feet of living space and is located in a highly sought-after neighbourhood known for its low turnover and strong sense of community. The location is idealclose to top-rated schools, just minutes to Highway 401, and steps from the scenic 185-acre Dumfries Conservation Area with its trails and natural beauty. The home is move-in ready, yet also offers the perfect canvas for your personal style and updates. Inside, you'll find a bright and fresh interior featuring spacious rooms with excellent natural light, thanks to large windows installed throughout in 2018/2019. Key upgrades include a newer furnace (2018), roof (2017), fresh paint, renovated bathrooms, and updated flooring. The layout is well thought out, with three bedrooms and a full bath on the upper level, separate from the open-concept kitchen and main living areas. The primary bedroom offers his and hers closets and a peaceful view of the backyard. On the lower levels, there's even more space to enjoy, including a large rec room with a cozy gas fireplace, an additional bedroom, a second full bathroom, laundry area, and ample storage throughout. Outside, the property continues to impress with a fully fenced yard, mature trees, a newer shed, private deck, and beautifully maintained landscaping. The freshly sealed driveway adds to the homes curb appeal. This is a solid, well-maintained home in a family-friendly neighbourhood surrounded by amenities, great schools, and a growing community. Whether you're looking to settle in or invest in future potential, this home is a rare find. Schedule your private showing today and see everything 19 Sekura Place has to offer. (id:55499)
Shaw Realty Group Inc.
47 Bowman Crescent
Thorold (562 - Hurricane/merrittville), Ontario
This stunning detached corner home, Freshly painted, Deep Cleaned ,just minutes from Highway 406, blends modern design with functional living. Offering 4 spacious bedrooms, 2.5 bathrooms, and 2,400 sq. ft., it's ideal for larger families or those needing space. The main floor features 9-foot ceilings and large windows, creating a bright, open atmosphere. The open-concept layout seamlessly connects the living, dining, and kitchen areas, complete with high-end appliances and ample counter space. The primary bedroom includes two walk-in closets and a luxurious 5-piece ensuite with a freestanding tub and shower. Additional conveniences include second-floor laundry, a family room, a double garage, and parking for 4 cars. Every window offers serene views of the landscaped park. Close to Niagara College, Brock University, Seaway Mall, schools, parks, and shopping. Don't miss this opportunity to lease a perfect blend of comfort and convenience! NOT FAR AWAY FROM NIAGRA FALLS. **EXTRAS** This corner-lot detached house is perfectly situated next to a beautiful park, offering a serene and leisurely living experience. The spacious, grassy backyard adds to the charm, providing ample room for relaxation and outdoor enjoyment. (id:55499)
Cityscape Real Estate Ltd.
39 Spiers Road
Erin, Ontario
Brand New in 2770 Sq. Ft Detached Home-Never Lived In! This modern and spacious home by Lakeview features a grand double-door entrance, 9-ft ceilings, and upgraded 8-ft tall doors. The main floor offers a large great room connected to the dining and breakfast areas, Walkout to a private backyard from the breakfast area, stylish kitchen with granite countertops and ample cabinetry. Second Floor Features: Four generously sized bedrooms filled with natural sunlight. Three full bathrooms, including a luxurious Ensuite in the master bedroom. The master bedroom also offers a walk-in closet and a modern Ensuite bath. A bonus loft space can serve as an extra bedroom with its own washroom and walk-in closet. Additional features includes Side entrance, upgraded basement windows (36"x24") for natural light, pot lights in shower, and a 200-amp electrical service. A must-see home with modern upgrades-schedule a visit today (id:55499)
Homelife Silvercity Realty Inc.
2411 - 100 Burloak Drive
Burlington (Appleby), Ontario
Resort Like Condo Living With Exceptional Amenities Including Wellness Centre & Social Retirement Activities. This Luxury Retirement Residence Just Steps From Lake Ontario & Close To Shopping, Seniors Rec Centre, & Great Hwy Access. Great Amenities. Mandatory Service Pkg Fee $1468.26 Includes $200 Dining Room Credit, Access To Activities, Housekeeping, Emergency Call System & Onsite Emergency Medical. Maintenance. Fees Include Heat & Air Conditioning & Water. (id:55499)
RE/MAX Gold Realty Inc.
403 - 2333 Khalsa Gate
Oakville (1019 - Wm Westmount), Ontario
Location, Location & Location, Charming, Ready to move In, Brand New 2 Bedroom, 2 Bathroom, 1 Locker, 1 Underground Parking, 688 Sqft in Upper Glen Abbey West Oakville.A vibrant new Oakville community, NUVO Condos is a place for making memories, Summer or winter, its the block you want to be on. Brightly Designed Floor Plans and a new level of luxury condominium living, Keyless front door with smartphone, Ecobee Smart Thermostat with built-in Alexa, Pre-wired for cable TV and internet access in the living room& bedroom(s), Smooth 9 ft ceilings throughout, Granite Kitchen Countertops, Stainless Steel Appliances & Private Balcony, Condo affords you a world of amenities without ever leaving the building: Including Smart Home Technology, Games Room, Private Family/Dining Party Room, Media Room, Business Centre, Rooftop Pool, Fitness Centre, Basketball Court, Community Gardens, Putting Green, Community Gardens, Pickle Ball Court, Multi-Purpose Activity , Pet Wash Station, Carwash Station, Work Share Boardroom, Rasul Spas and Much More. Stacking washer and heat pump vent less dryer, Nestled amongst trails and creeks, here you'll enjoy resort style living, minutes from fantastic shops and restaurants, close to schools, parks, and every convenient amenity. Easy access to nearby Highways including the 407 and 403. Residents looking to commute into downtown Toronto for employment or leisure can do so in under 40 minutes,This Listing Is Also Up For Sale As Well. (id:55499)
Century 21 People's Choice Realty Inc.
501 - 3900 Confederation Parkway S
Mississauga (City Centre), Ontario
Welcome to luxurious living at M City in the heart of Mississauga! This stunning 3-bedroom, 2-bath (one of the largest units at M City! 1226 Sq Ft Plus 342 Sq Ft ) condo offers breathtaking, unobstructed views and a spacious open-concept layout with floor-to-ceiling windows. The Podium/ Terrace is perfect for enjoying in summer. Enjoy a modern kitchen with quartz countertops, built-in appliances, and a large island perfect for entertaining. The primary bedroom features a walk-in closet and a spa-inspired ensuite. Whether you're exploring the vibrant city life or relaxing in the comfort of your luxurious home, this condo provides the perfect balance of urban living and tranquility. Step out onto your expansive balcony for panoramic city and lake views. World-class amenities include a rooftop pool, gym, 24-hr concierge, party room, skating rink & more. Steps to Square One, Sheridan College, and proximity to UTM, transit, highways, parks & dining. Parking & locker included. Perfect for families, first-time buyers, or investors! Don't miss out on the opportunity, A must-see! (id:55499)
Century 21 People's Choice Realty Inc.
808 - 2175 Marine Drive
Oakville (1001 - Br Bronte), Ontario
Step into this beautifully renovated 2 bedroom plus den condo offering over 1500 sq ft of living space and be instantly captivated by the breathtaking views of Lake Ontario that greet you the moment you walk through the door. Located in one of Bronte's most sought-after condo communities, this elegant unit in the prestigious Ennisclare on the Lake offers the perfect blend of style, comfort, and convenience. Every inch of this breathtaking unit has been thoughtfully updated with warm, inviting finishes that are sure to please. Enjoy the inviting updated kitchen featuring plenty of cabinetry space, stainless steel appliances, hidden warming drawer, builtin oven, quartz countertops and backsplash and under cabinet lighting. Both bathrooms have been beautifully renovated with contemporary fixtures, custom vanities, and modern tiles. The entire unit boasts rich laminate flooring, freshly painted walls, and all new light fixtures to add a warm and modern touch throughout. This sun-drenched suite offers a spacious and open layout, perfect for entertaining or simply enjoying quiet evenings soaking in the lake views from your private balcony. Beyond your front door, Ennisclare on the Lake offers resort-style amenities including an indoor pool, tennis and squash courts, fully-equipped exercise room, party and games room, library, and even a workshop for your hobbies. Its more than just a condo its a lifestyle. Perfectly located in the heart of downtown Bronte, youre just steps to the Bronte Marina, local parks, and some of Oakvilles best restaurants, cafés, and boutique shops. Whether youre downsizing, investing, or looking for a serene place to call home, this stunning lakeside unit has it all. Dont miss this opportunity to live in one of Oakvilles most iconic waterfront communities Welcome Home to Ennisclare on the Lake. (id:55499)
RE/MAX Escarpment Realty Inc.
2615 Comet Court
Mississauga (Sheridan), Ontario
Enjoy 2900 SF of finished above grade living space in Sheridan Homelands. This prime location is close to all amenities. Spacious living/dining room area with hardwood floors , French doors, and crown moulding. Renovated kitchen, quartz countertops, stainless steel appliances/with gas stove, mosaic tile backsplash, soft closing cabinet/drawers, large breakfast area with walk-out to patio and park. Main floor family room with hardwood floors, crown moulding, and Custom Blinds. Convenient main floor laundry with interior entrance to garage and an updated 2 piece powder room. Primary bedroom retreat with double door entry, organized walk-in closets, renovated 5 piece en-suite with porcelain floors, vanity with quartz countertops, and walk-in shower with rain shower head with 4 setting modes. Hardwood floors throughout all bedrooms and renovated 4 piece Jack and Jill Bathroom perfect for kids . Rare fourth bedroom with renovated 3 piece Bathroom . featuring three renovated bathrooms in total on the upper level. Finished basement with a self contained apartment with kitchen and a large family room with extra bedroom that can be used for In Law Suite or Nanny Suite.. Security system. Interlocked driveway. Asphalt done in Garage ,stairs and wheelchair Access **EXTRAS** A perfect living solution for multi-families or for income opportunity. Conveniently located just minutes away from shopping, parks, restaurants, quick access to the QEW, 403, and Clarkson Go Station, UofT. (id:55499)
RE/MAX Realty Services Inc.
44 Brent Stephens Way
Brampton (Northwest Brampton), Ontario
This spacious 4-bedroom detached home, spanning approximately 2,650 sq. ft., is located in a highly sought-after area. It features a double-door entry and a separate entrance to the basement. With 9-foot ceilings, the home boasts hardwood floors throughout the main floor and hallway. The upgraded kitchen is equipped with stainless steel appliances, including a fridge, stove, and dishwasher. Additionally, the washer and dryer are conveniently located on the second floor. (id:55499)
Coldwell Banker Sun Realty

