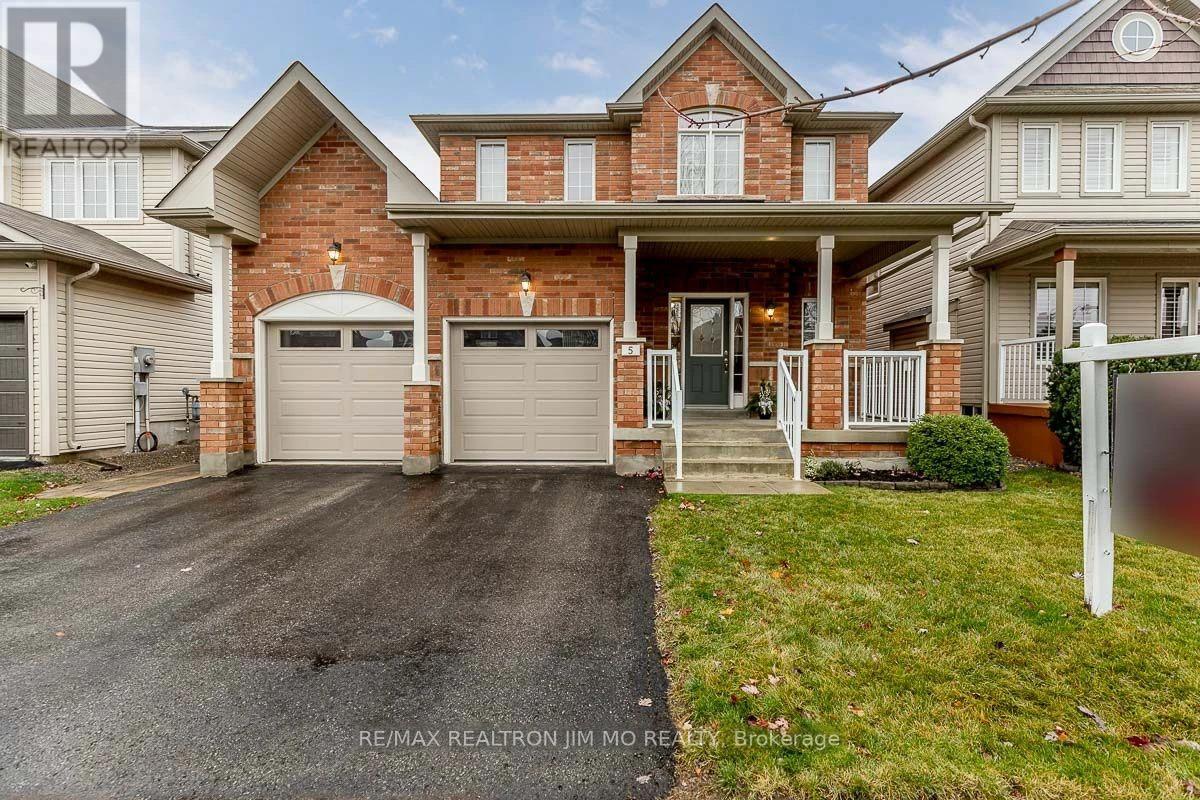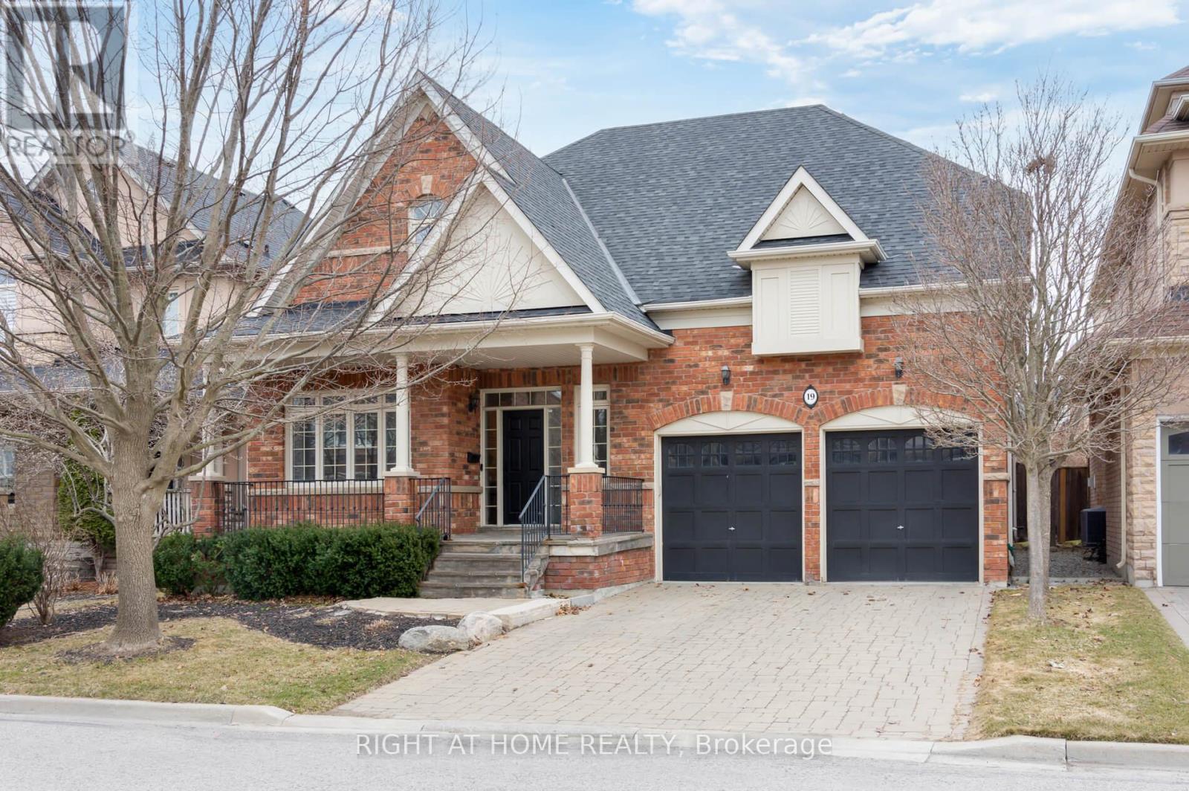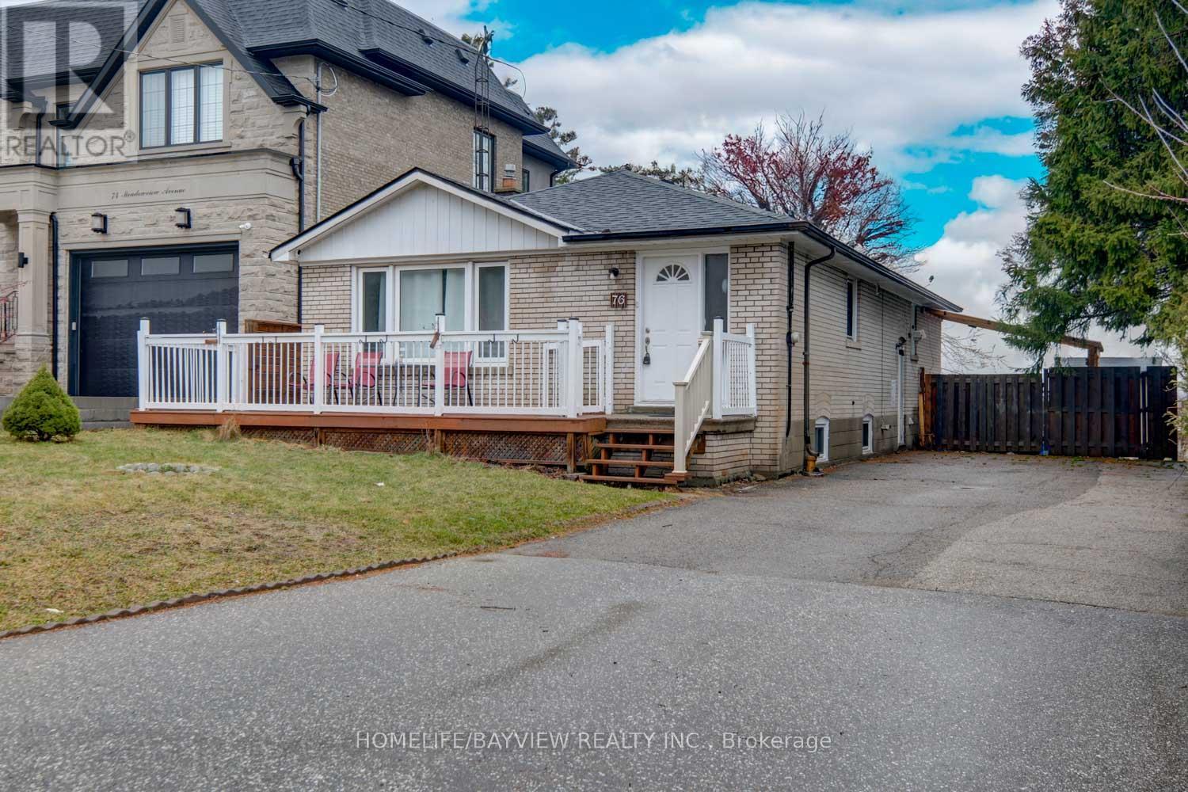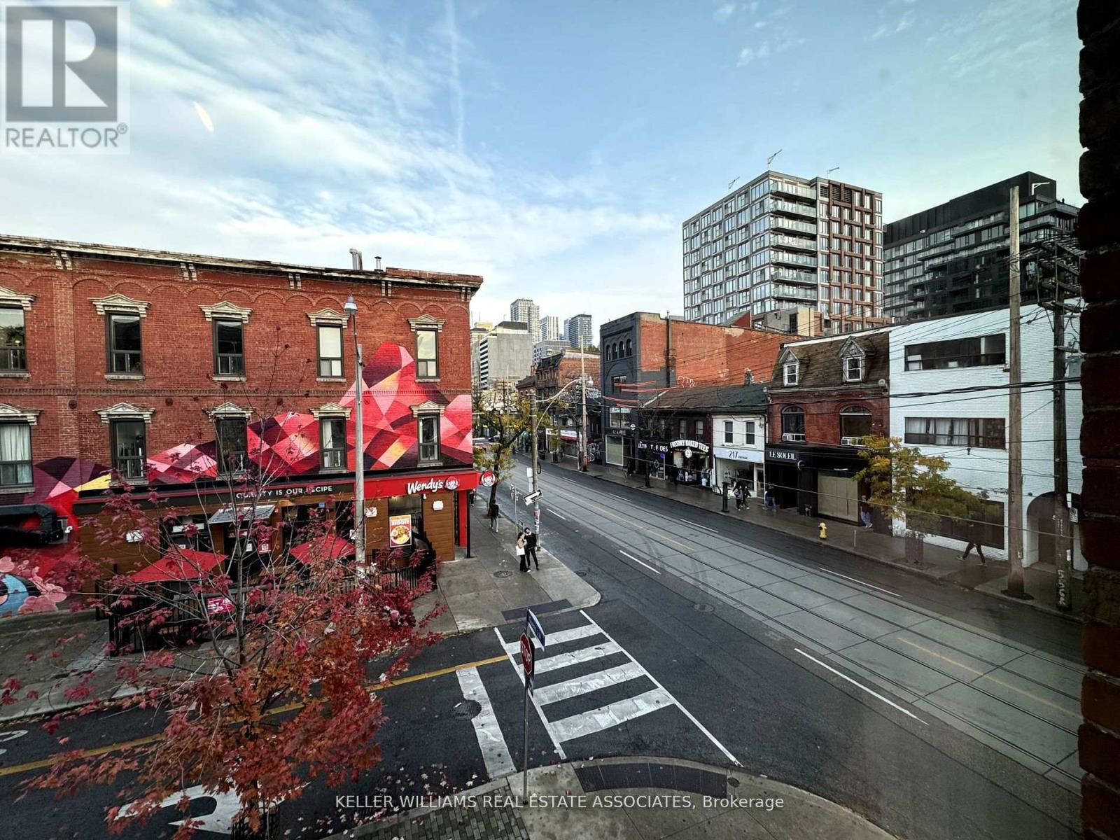809 - 9085 Jane Street
Vaughan (Concord), Ontario
Rarely offered and highly sought after... Welcome to the luxurious Park Avenue Condos in the heart of Vaughan! This one of a kind, Oversized 1 bedroom + 2 bathroom unit features over 700 square feet of living space. Formerly a 2 bedroom layout - This unique floor plan boasts a large eat-in island in the kitchen, with upgraded countertops, stainless steel build in appliances, and a walk-out to your balcony with unobstructed views. Primary bedroom includes a 4 pc Ensuite, large windows, and convenient closet space. Where the second bedroom once was is now a living space perfect for entertaining. This is truly a unique floor plan and one that needs to be seen in person to appreciate. Ideal for first-time home buyers or down sizers. Parking & Locker included. Minutes to Hwy 400, Wonderland, Vaughan Mills Mall, Public Transit, CV Hospital & so much more. Unit is now vacant !! (id:55499)
RE/MAX Premier Inc.
5 Carness Crescent
Georgina (Keswick South), Ontario
Fabulous 3 Bdrm All Brick Keswick South Home for lease. With Lots Of Upgrades. H/W Flr/Stairs Thru-Out,9' Ceilings On Mfl, New Open Concept Upgd Kitchen W/ Breakfast Area & Ss Appliances, Can Access To Backyard. Family RM with Gas Fireplace. Generously Sized Mbr With 4Pc Ensuit & W/I Closet. Finished Bsmt with Extra Living Space. Fully Fenced Backyard, Direct Access To Double Grg From Mfl . 5 Mins To 404, Steps To Shopping, Schools, Parks & Transit, Etc. Please Note Virtual Staging For Illustration Purpose Only! (id:55499)
RE/MAX Realtron Jim Mo Realty
19 Weslock Crescent
Aurora, Ontario
Experience the perfect blend of bungalow convenience and loft-style elegance in this stunning 2-storey detached bungaloft! Thoughtfully designed, this home boasts 3 spacious bedrooms and 3 beautifully renovated bathrooms, all within an open-concept layout that floods the space with natural light and modern comfort. As you step inside, you're greeted by a bright and airy main floor featuring an elegant living and dining area. The open-concept kitchen seamlessly connects to the family room, where soaring cathedral ceilings and a cozy gas fireplace create a warm and inviting ambiance - perfect for both entertaining and relaxation. The main-floor primary suite serves as a private retreat, boasting a luxurious 5-piece spa-inspired ensuite and a spacious custom walk-in closet. Upstairs, the loft offers a stunning view of the main living space below, serving as a versatile retreat - ideal for a family lounge, media room, home office, or play area. This level also features two generously sized bedrooms and a beautifully renovated 5-piece bathroom, striking the perfect balance between openness and privacy for ultimate comfort. The front porch offers a serene sitting area, perfect for unwinding while taking in the beauty of a graceful cherry blossom tree. In the back, the beautifully landscaped oasis boasts a spacious patio, a charming pergola for shade, and lush perennial garden, creating an idyllic setting for both entertaining and relaxation. Don't miss this rare opportunity, schedule your private showing today! (id:55499)
Right At Home Realty
Main - 76 Meadowview Avenue
Markham (Grandview), Ontario
Lease the main floor for $3,100/month or opt for the entire house, including a finished, furnished basement with a kitchen, 3 bedrooms, 2 bathrooms, with a separate entrance, for $4,500/month in a family-friendly neighborhood. The main floor is recently updated with 3 bedrooms and 1 bathroom, featuring a spacious foyer, an open-concept living and dining area with large windows, and a bright eat-in kitchen. The lease of the main floor includes 3 driveway parking spaces (out of the total of 6 spots). The house is conveniently located near Yonge St, parks, restaurants, shopping, Centre Point Mall, schools, and amenities. (id:55499)
Homelife/bayview Realty Inc.
155 Willow Lane
Newmarket (Bristol-London), Ontario
Welcome to 155 Willow Lane, a stunning turnkey family home in the heart of Newmarket! This beautifully updated property features 3+1 bedrooms, 4 bathrooms, a finished basement, and a backyard oasis with an inground heated pool.The inviting exterior boasts a spacious driveway, professionally landscaped front yard, and elegant stone steps leading to the entrance. Inside, modern upgrades include stylish vinyl plank flooring, updated light fixtures, and pot lights throughout. The formal living and dining area offers a chic accent wall, perfect for entertaining.The eat-in kitchen is equipped with stainless steel appliances, granite countertops, and a tile backsplash, while the sunken family room features a cozy brick fireplace. A powder room completes the main level.Upstairs, the oversized primary suite offers a walk-in closet and a private 3-piece ensuite. Two additional spacious bedrooms share a 4-piece bathroom. The finished basement provides a versatile rec area, an additional bedroom, a 3-piece bathroom, and ample storage ideal for a home office, growing family, or multi-generational living.The premium-sized backyard is a private retreat with a large kidney-shaped pool, a pool cabana, a patio, and a grassy area perfect for relaxation and entertaining. Plus, brand-new interlocking adds a modern touch to the outdoor space.Located minutes from Upper Canada Mall, major retailers, grocery stores, Southlake Hospital, and the vibrant Main Street Newmarket, this home offers convenience at your doorstep. Nearby parks and top-rated schools make it perfect for families, while easy access to Newmarket GO Station and Highway 404 ensures seamless commuting. Don't miss this incredible opportunity to own a beautifully upgraded home in a prime location! Recent Upgrades: fence (2022), roof shingles (2020), gutter system (2021), windows (2021), vinyl flooring (2022), interlocking in back (2024) (id:55499)
RE/MAX All-Stars Realty Inc.
41 Playfair Road
Whitby (Downtown Whitby), Ontario
Excellent Location!!! 41 Playfair Rd Located In Downtown Whitby. Brand New Paint And Tastefully Decorated. Close To School & Bus Stop. This Spectacular 3 Bedrm, 3 Bathrm Home With, The Large Sized Foyer Has Garage & Extends To The Open Concept Living/Dining Area. The Family Size Eat In Kitchen Is The W/O With A Huge Deck To The Amazing Back Garden. (id:55499)
Homelife/miracle Realty Ltd
1363 Park Road S
Oshawa (Lakeview), Ontario
This beautifully renovated 6-bedroom home offers the perfect blend of comfort, style, and opportunity. The main floor features three spacious bedrooms, two modern bathrooms, and a brand-new kitchen designed for both elegance and functionality. The bright, open layout enhances the homes warmth and charm. The lower level, with its own private entrance, boasts three additional bedrooms, two full bathrooms, a large kitchen, and above-ground windows that fill the space with natural light. Ideal for a large family, an in-law suite, or an incredible rental opportunity, this home offers flexibility and income potential.Located just minutes from GM and with easy access to Highway 401, commuting is effortless. Recent upgrades include a new roof, updated windows, a modernized electrical system, and all-new appliances. The expansive backyard adds even more possibilities for entertaining, relaxing, or future expansion. With dual kitchens and laundry rooms, this home is designed for ultimate convenience. Whether you're looking for a dream family home or a high-return investment, this property is an exceptional opportunity. (id:55499)
Right At Home Realty
1108 - 225 Merton Street
Toronto (Mount Pleasant West), Ontario
This beautiful boutique condo offers the perfect balance of tranquility and convenience. Nestled in the sought-after Davisville neighbourhood, it's just steps away from parks, trendy cafes and restaurants and excellent public transportation. The open concept design makes the most of the space, creating a cozy yet functional living area. The layout is well thought out, providing an ideal living space full of natural light for a single professional or a couple. Custom built floating doors to bedroom and wall-to-wall closet. 24hr security, library, party/lounge room/BBQ, gym, sauna. Don't miss this opportunity to live in this rarely offered city living at its finest! (id:55499)
Ipro Realty Ltd.
1203 - 600 Fleet Street
Toronto (Niagara), Ontario
Welcome to this bright and spacious 1+Den condo in prime downtown location, offering beautiful city and lake views. Floor-to-ceiling windows fill the space with natural light, and the open-concept layout includes a walkout to a private balcony. Just under 600 sq ft, this well-designed unit features laminate flooring throughout, a generously sized bedroom with double closet, a large den perfect for a home office, ensuite laundry, parking, and a locker. Unbeatable location with TTC at your doorstep and close proximity to the waterfront, King West, downtown core, Rogers Centre, Scotiabank Arena, grocery stores, LCBO, parks, Billy Bishop Airport, and easy access to the Gardiner Expressway. (id:55499)
Royal LePage Signature Realty
805 - 42 Charles Street E
Toronto (Church-Yonge Corridor), Ontario
Luxury Furnished One Bedroom Suite Unit featuring a functional layout, 9 Ft Smooth Ceilings, Floor To Ceiling Windows, Open Concept Living/Dining With Breakfast Bar, Hardwood Floor throughout. Excellent Location, only steps to Yonge/Bloor subway station. Toronto's Most Vibrant Shops, Restaurants, Art Galleries All Within The Steps to this modern Condo. Building Amenities Includes An Outdoor Infinity Pool, Outdoor Terrace, Fully Equipped Fitness Gym & More (id:55499)
Housesigma Inc.
2111 - 100 Dalhousie Street
Toronto (Waterfront Communities), Ontario
Welcome To Social By Pemberton Group, A 52 Storey High-Rise Tower W/ Luxurious Finishes & Breathtaking Views In The Heart Of Toronto, Corner Of Dundas + Church. Steps To Public Transit, Boutique Shops, Restaurants, University & Cinemas! 14,000Sf Space Of Indoor & Outdoor Amenities Include: Fitness Centre, Yoga Room, Steam Room, Sauna, Party Room, Barbeques +More! Unit Features 1+Den, 1 Bath W/ Balcony. The den can be used as a second room (id:55499)
RE/MAX Realtron Jim Mo Realty
2nd - 486 Queen Street W
Toronto (Kensington-Chinatown), Ontario
Side door access from Dension ave right beside 5s Cafe. 1,000 sq/ft rooftop patio. 12-ft High Ceilings on Queen St. West! This unique second-floor retail space boasts a stylish ambiance, above a popular cafe and several main st retail tenants. Spanning 64 ft with wraparound windows, the unit enjoys fantastic natural light and sun exposure. HVAC with air conditioning is included, and theres an opportunity to convert a spacious 20 ft x 20 ft rear patio, for outdoor use. 2-piece bathroom is located on the main floor. **EXTRAS** Flexible Retail Options Landlord Open to Various Uses. Potential to rent more space and kitchen space in basement with lazy susan to carry food into subject unit. (id:55499)
Keller Williams Real Estate Associates












