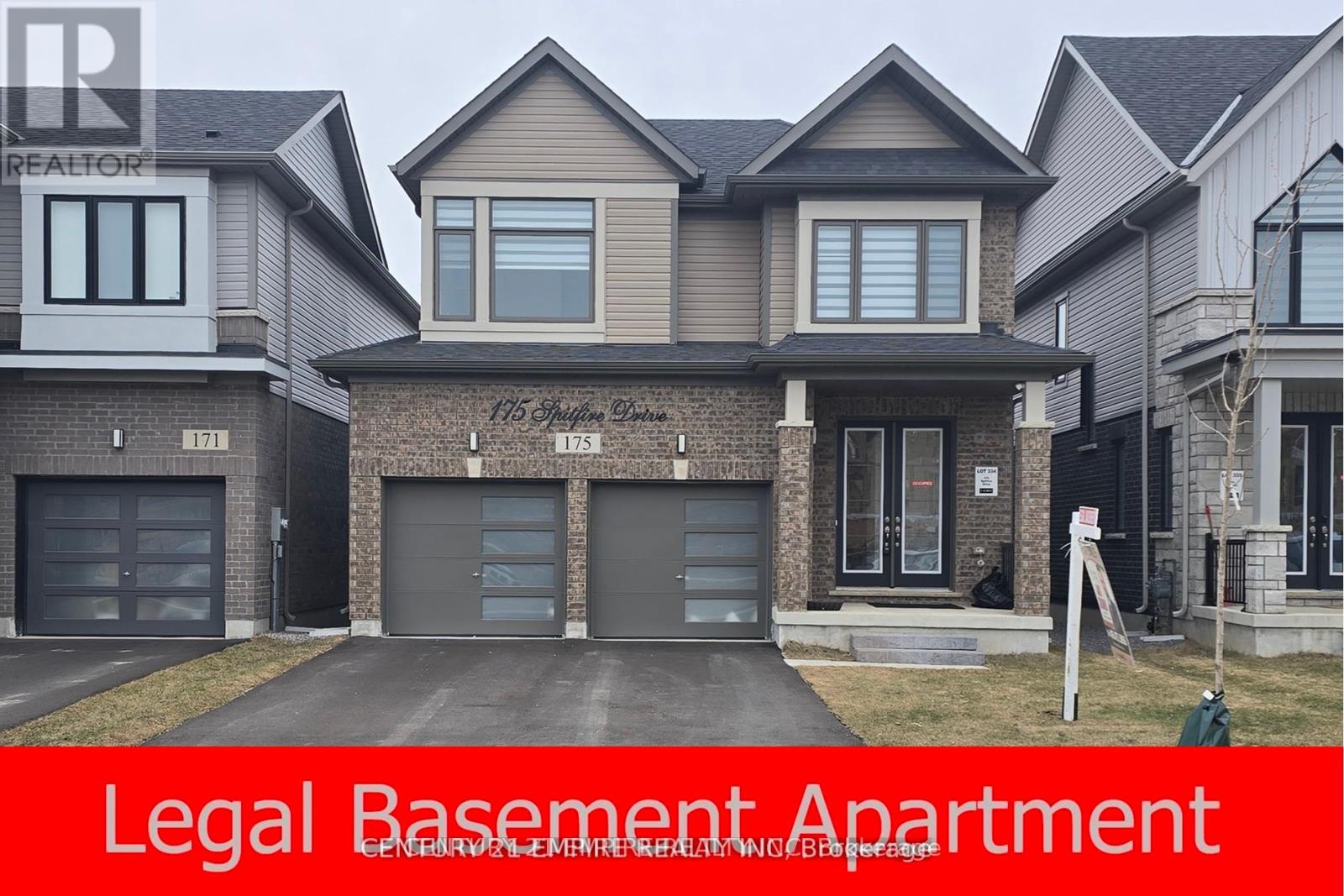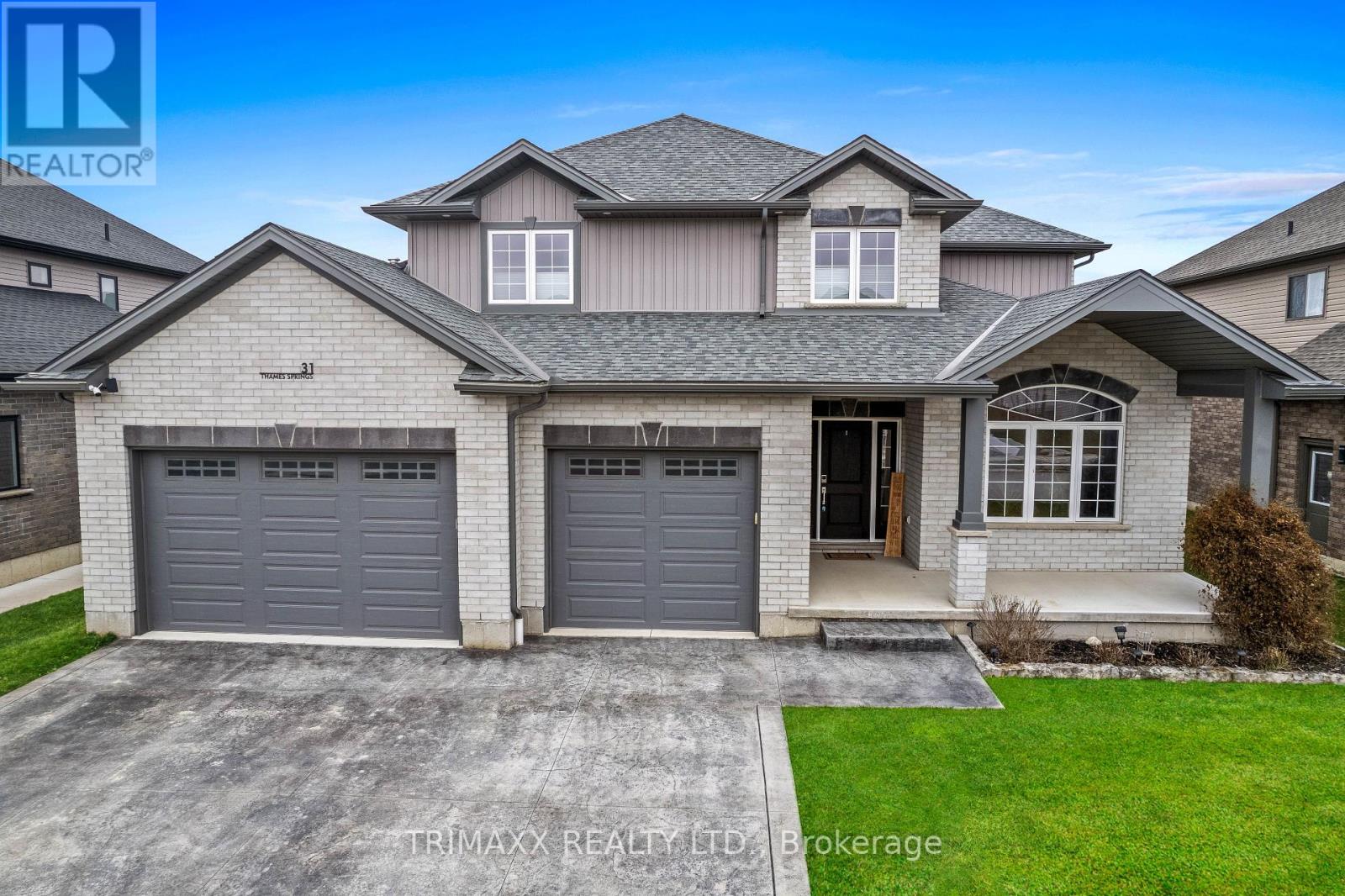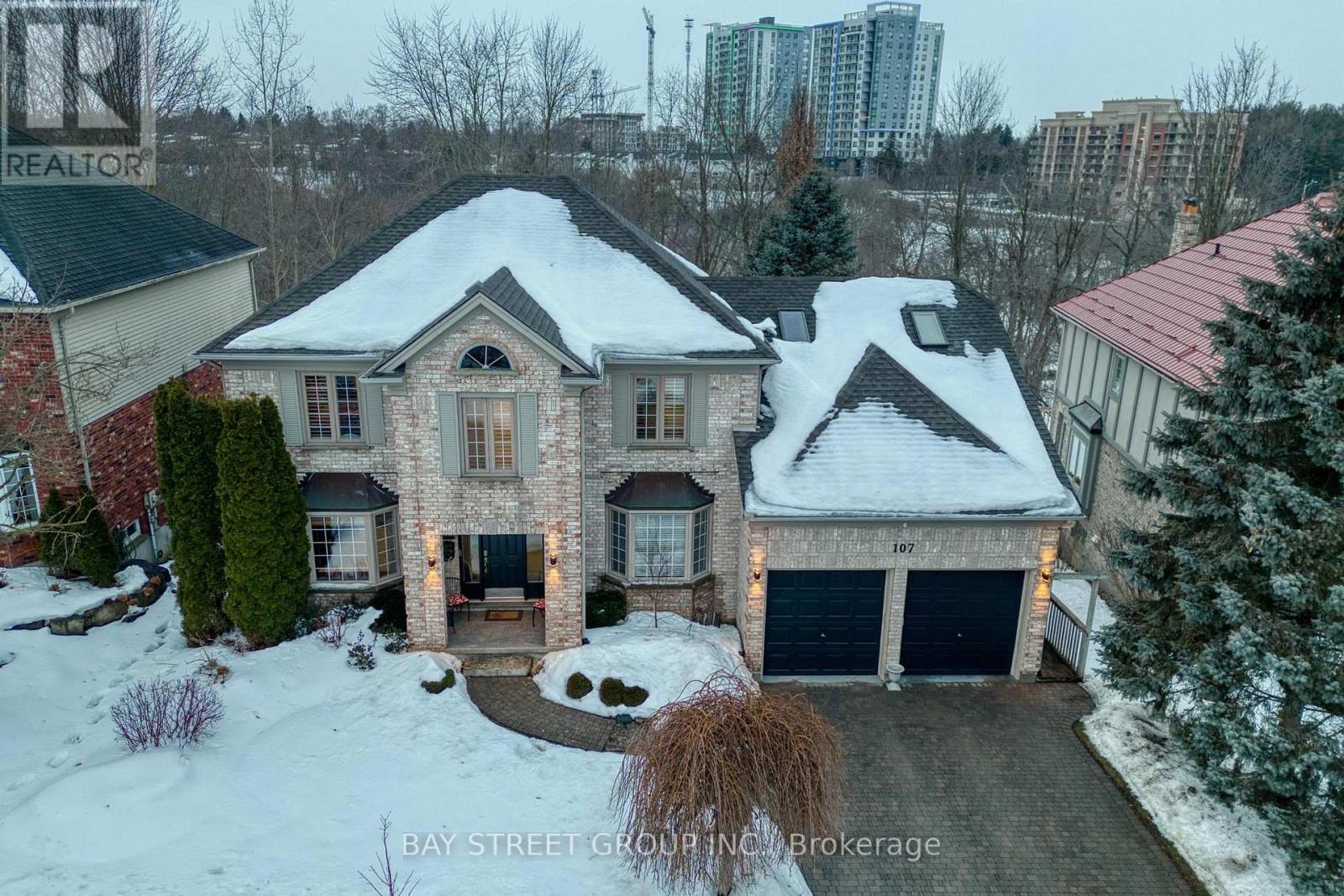175 Spitfire Drive
Hamilton (Mount Hope), Ontario
Location! Location! Location! Presenting Absolute showstopper just over 1 year old gorgeous double garage detached with LEGAL BASEMENT APARTMENT in * high demand location of new builds * of most prestigious community of Mount hope. This Beautiful Detached boasts a total living space (basement included) of 2544.81 sq feet( as per mpac+bsmt permit) with additional upgrades from the builder worth $27,494. This beautiful property features Main Level with Mud room access to the garage, a huge Living Room, Dining Room and a beautifully Appointed Eat in Kitchen along with breakfast area and walkout to the Backyard. Second level with spacious 4 Bedrooms and shared 4 piece washroom, Master bedroom with 5 piece ensuite and walk-in closet. Upgrades includes Smart Home, Nest Thermostat, Oak Staircase, Engineering hardwood on main level, Range hood, high end stainless steel appliances and many more. Lower level boasts Legal basement apartment with separate entrance features bright kitchen with huge window, spacious living space with rooms, Storage, separate laundry and was previously rented for $2000 Per month which provide extra income $$!. Conveniently located near Bus stop, restaurants, Highway, schools and many more amenities. Hurry!! This one won't last long. (id:55499)
Century 21 Empire Realty Inc
130 Franklyn Street
Shelburne, Ontario
Welcome to this Beautifully maintained 4-level Side-split home with all the space and features you've been searching for! Located on a quiet, desirable street in Shelburne, this home is ideally located near parks, schools, and within walking distance to downtown. Featuring 3 spacious bedrooms and 1.5 bathrooms, this home boasts stunning hardwood floors throughout the upper two levels and a unique multi-level layout that maximizes every square foot of this home! Each level is fully finished, providing plenty of room for relaxation and entertaining. The upper level offers all three bedrooms on the same level with a 4-piece bathroom. The Open Concept Kitchen and Dining room the flows seamlessly into the Large Livingroom that is Flooded with Nature light from the Large Front Windows. A spacious rec room on the lower level provides plenty of room for gatherings or a cozy movie night. Space for a Home Office, a generous storage room and a convenient 2-piece bathroom adds functionality to this level. Outside you will find a Huge Fully Fenced Yard with a Large Newly Built deck just off the Kitchen. Your dream home awaits - don't miss out! (id:55499)
Mccarthy Realty
123 Second Street
Brockton, Ontario
Welcome to 123 Second Street! Here are the top 5 reasons why youll love this stunning semi-detached home: 1) AMAZING LAYOUT - Step inside to discover a bright and inviting main floor featuring an open-concept living space with luxury vinyl plank flooring throughout. The spacious kitchen boasts sleek stainless steel appliances, stylish cabinetry, and plenty of counter space, flowing seamlessly into the dining area and cozy living room ideal for both entertaining and everyday life 2) BUILT IN 2022 - offers modern finishes and an up-to-date style 3) INCREDIBLE UPSTAIRS RETREAT - Upstairs, the primary bedroom is a true retreat, complete with a large custom walk-in closet and a private ensuite bath. Two additional well-sized bedrooms, a full bathroom, and convenient second-floor laundry complete this level. 4) AMPLE PARKING - One of the standout features of this property is the long driveway, offering 2 additional spots to the single-car garage 5) QUIET NEIGHBOURHOOD located in a a desirable family-friendly neighborhood, this home is just minutes from schools, shopping, and other great amenities. Don't miss this incredible opportunity to own a move-in ready home in a fantastic location. (id:55499)
Shaw Realty Group Inc.
768 Lawrason Street
Woodstock (Woodstock - South), Ontario
Discover this beautifully maintained 3 bedroom, 2 bath bungalow featuring impressive over 10'6" ft ceilings that create a spacious and inviting atmosphere. this home is design for comfort and convenience, perfect for families or those seeking a peaceful retreat.3 spacious bedrooms with wall to wall closets, providing ample storage. 2 well appointed baths, ensuring comfort for all. Beautiful kitchen equipped with stainless steel appliances and granite countertops. The entire home boasts stunning hardwood flooring. tons of pot lights. significant investment of 20,000 in insulations completed in 2010 ensuring energy efficiency year round. expansive wide concrete driveway measuring 20 by 60 feet, offering plenty of parking area. beautiful stamped path in the backyard ideal for outdoor gathering or relaxation. Dog grooming shop, a unique feature includes a 20 by 40 ft dog grooming shop space, complete with central heating and air conditioning, fully compliant with zoning bylaws-is -perfect for pet lovers or as an additional income opportunity. Check attached Document under disclosure. This home has undergone thousands in upgrades. highly-quality roof shingles that were replaced in 2011,offering a lifespan of approximately 45 yrs. please be advised that the use of the washrooms in this property is strictly prohibited. please don't miss out on this exceptional property! schedule your viewing today and experience all that this bungalow has to offer. (id:55499)
Coldwell Banker Sun Realty
1158 Weller Street
Peterborough West (2 North), Ontario
Discover this exquisite gem, nestled in a highly coveted west end neighbourhood. This stunning home boasts a thoughtfully designed, spacious layout that seamlessly blends modern elegance with timeless charm. Step inside to a grand foyer on the main floor, where an open-concept kitchen and dining area flow effortlessly. The bright, inviting front living room bathes the space in natural light, creating a warm and welcoming ambiance. The walkout rear deck is perfect for entertaining or quiet relaxation. Ascend to the upper level, where three generously sized bedrooms await, accompanied by a luxurious five-piece bathroom. The lower level offers even more living space, featuring additional bedrooms, a convenient basement kitchen, and a sprawling living area. A separate lower entrance to the private rear yard presents exciting potential for independent access or multi-generational living. No detail has been overlooked, and there are a host of updates and upgrades throughout. The secluded rear yard is a tranquil retreat, complete with a patio, deck, and mature trees providing shade and serenity. A double-car garage offers ample storage and parking, adding to the homes practicality and appeal. This residence is just minutes from the hospital and an array of local amenities. It blends convenience with the charm of a well-established community.This home provides an excellent opportunity for extended families or investors. (id:55499)
RE/MAX Impact Realty
28 - 1675 Upper Gage Avenue
Hamilton (Broughton), Ontario
5 things you should know that will make you fall in love with this home: 1-finally, an end unit home in this quiet enclave of houses, truly family oriented, and a very well managed condo.2-Desirable mountain location, no carpets here !!! perfectly laid out, primary bedroom is huge and comfortable, enjoy the access to a 4 pcs bathroom, the other 2 bedrooms have a very good size, large living, w/o patio from dining, basement n/f but could be used as a room, family or office.3-this home was renovated in 2021, so many things has been done, good flooring, kitchen with granite countertop, furnace and appliances changed 2021.4-Mountain location, close to all amenities. Schools, parks, grocery, food, gas, 2 bus routes and Albion falls.5-enjoy life outside in a cute fully fenced rear yard, perfect for BBQ. ample 1 car garage, Remember beautiful end unit (id:55499)
RE/MAX Realty Services Inc.
31 Thames Springs Crescent
Zorra, Ontario
2561 sq. Ft. 4 bedrooms & 3 bathrooms single family detached home on 60 X 121 Lot. Custom Triple wide stamped driveway with a 2.5 car garage with natural gas with 60 amp panel.8 car parking. 9 ft. ceiling with 8 ft. doors on main floor. Upgraded baseboard, trim, rounded corners. Upgraded with crown molding on the main & 2nd floor hallway. Spacious primary bedroom with ensuite & W/I Closet. Generously sized bedrooms & bathrooms. Hardwood floors and luxury tiles add a touch of elegance. The open concept Family room showcases a beautiful custom TV wall & Gas Fireplace. The custom-designed kitchen comes with quartz counters, double gas stove and a walk-in pantry. Main floor features a versatile office space that can easily be converted into a potential bedroom or dining area. The Laundry is equipped with a gas hookup. Huge deck with a 12 x 16 Ft Gazebo. Heated, insulated 14 x 20 shed with 60-amp panel. Lawn sprinkler system & fenced yard with 10 ft. & 5 ft. gate. Hurry Up! Wont last long. (id:55499)
Trimaxx Realty Ltd.
102 Delong Drive N
Norwich, Ontario
A stunning Brand New Never been Lived Detached Bungalow home with Two plus Den bedrooms & 1 full bathrooms that located in a beautiful fresh location of Norwich, Park at the Back & future park on a quiet street. Living space encompassing more than 1300 square feet, double car garage with 4 more car Driveways, Engineered laminated and tile floors, and modern worktops all over. The main floor has a full bath for everyone, kitchen, dining area, living room and Laundry room. walk out to the garage, , With primary bedroom featuring large have access to 4 piece bathroom. Verify this never-lived-in residence. It will captivate your heart. Great for first time home buyers and those who are starting a family. (id:55499)
Homelife/miracle Realty Ltd
44 - 19 Picardy Drive
Hamilton (Stoney Creek Mountain), Ontario
This immaculate, nearly-new townhome was built in 2024 and has been rarely used by the owner. Purchased directly from the builder, it comes with numerous upgrades and all closing costs already covered. Step inside to a spacious, open-concept living area featuring a large Living Room seamlessly connected to the dining area, and a generous kitchen equipped with sleek stainless steel appliances. The third floor hosts two bright, well-sized bedrooms, two full bathrooms, and a convenient washer and dryer. This home is perfect for a small family with its thoughtful layout and modern touches.Enjoy the added bonus of an oversized backyard that backs onto a tranquil ravine, providing plenty of privacy and natural beauty. Located in a quiet, small townhouse complex within a cul-de-sac, this property is directly across from Saltfleet District High School and an Early Learning & Child Care Center. Ample visitor parking is available right across the property. Just a short walk to Highland Plaza, Fortinos, Walmart, and a variety of other shops, plus only a 15-minute drive to the GO station, making this a highly convenient and desirable location.Don't miss out on this fantastic opportunity! (id:55499)
Right At Home Realty
107 Glenridge Crescent
London, Ontario
Welcome to a Luxury Custom Single Ownership House on Private Ravine Lot-107 Glenridge Crescent! This 2-story walk-out stunning family home is in the prestigious Masonville neighborhood in North London. A generous 3281 sft of elegant living space and 1554 sft fully finished granny suite with a separate entrance provide the ideal space for extended family and guests. The home features 5+1 bedrooms, 4+2 half bathrooms, one office, one exercise room, 2 fireplaces, a double garage with new WiFi-enabled openers, and a newly laid driveway, enhancing the property's overall value. Proximity to top-ranked elementary school Masonville PS, AB Lucas Secondary School, Western University, and LHSC /University hospital. Step inside and be greeted by a completely renovated open-concept kitchen that is a stunning blend of modern elegance and functionality with granite countertops, high-end stainless-steel appliances, plenty of cabinet space, and a large central island with a polished granite countertop, perfect for meal prep and casual dining. The family room features a skylight design and faces a ravine making it cozy and bright with stunning, unbeatable views an ideal space for relaxing with family or entertaining guests. The second floor features a spacious master bedroom with hardwood flooring an ensuite bathroom, and four other cozy and comfortable good-sized bedrooms. The second-floor laundry room adds convenience for the homeowner. All the bathrooms have been recently updated, adding modern elegance to this exquisite home. Set on a large private ravine lot, the space is a private and relaxing oasis with a beautifully landscaped yard, well-maintained garden, in-ground pool, and an in-ground sprinkler system...an entertainer's dream. The whole house has undergone extensive renovations and upgrades. Please see the attachment you will be amazed! This home is truly worth every penny. Don't miss this rare opportunity to own a meticulously maintained home in an unbeatable location. (id:55499)
Bay Street Group Inc.
30 Scarletwood Street
Hamilton (Stoney Creek Mountain), Ontario
Empire Homes stunning and spacious 4 bedrm/3 Washroom, 2 Storey 2400+ sq ft home w/ massive curb appeal, exterior pot lights, well manicured front/rear lawns, beautifully land/hardscaped, both double door entry and garage, an abundance of well placed windows, large fully upgraded kitchen w/ breakfast bar, extended soft-close cabinets, backsplash, granite countertops, breakfast nook w/oversized sliding patio doors that leads to fully fenced private yard w/ enormous (all steel) gazebo and a network of very distinguished, well supplanted patio stones. This beauty also boasts sep. living room/dinning rooms, 4 large bedrooms, a large primary room with walk-in closet and 5pc ensuite bath, upstairs laundry and an additional 4 pc communal bathroom. This home also comes with newer roof, furnace, A/C and windows. This gem of find is perfectly nestled in Stoney Creek Mountain's rapidly developing/expanding, newer residential subdivision that's close to community parks, trails, schools, maj roads, pub. transit, Grocery Stores, Golf, Conservations areas, etc. The home is just mins to Lake Ontario shoreline and approx. 1h20 mins into Toronto downtown city core. This home is well priced and would be the perfect fit for that buyer(s)/investor(s) looking to settle within reasonable driving/commuting distances to various neighbouring city centres in any drivable direction. (id:55499)
RE/MAX Real Estate Centre Inc.
19 Tyler Avenue N
Erin, Ontario
Welcome to this stunning brand-new detached home in the picturesque town of Erin! This never-lived-in property boasts 4 spacious bedrooms and 3 full bathrooms upstairs, including two ensuite bathrooms and a convenient Jack and Jill bathroom connecting two bedrooms. The main floor also features 4th bathroom as powder room for added convenience. The home offers two separate entrances (Builder's side door & patio door ground level) to a walk-out basement with large windows, providing endless possibilities for additional living space or rental income. Modern features include stainless steel appliances, an upgraded 200-amp electric panel, and a double car garage. Nestled in a private setting with walkout deck on main floor, this property provides the perfect blend of tranquility and elegance. Perfect for families or investors seeking a move-in-ready home with unmatched potential. Don't miss this incredible opportunity to own a brand-new home in a serene and sought-after location! (id:55499)
Homelife/miracle Realty Ltd












