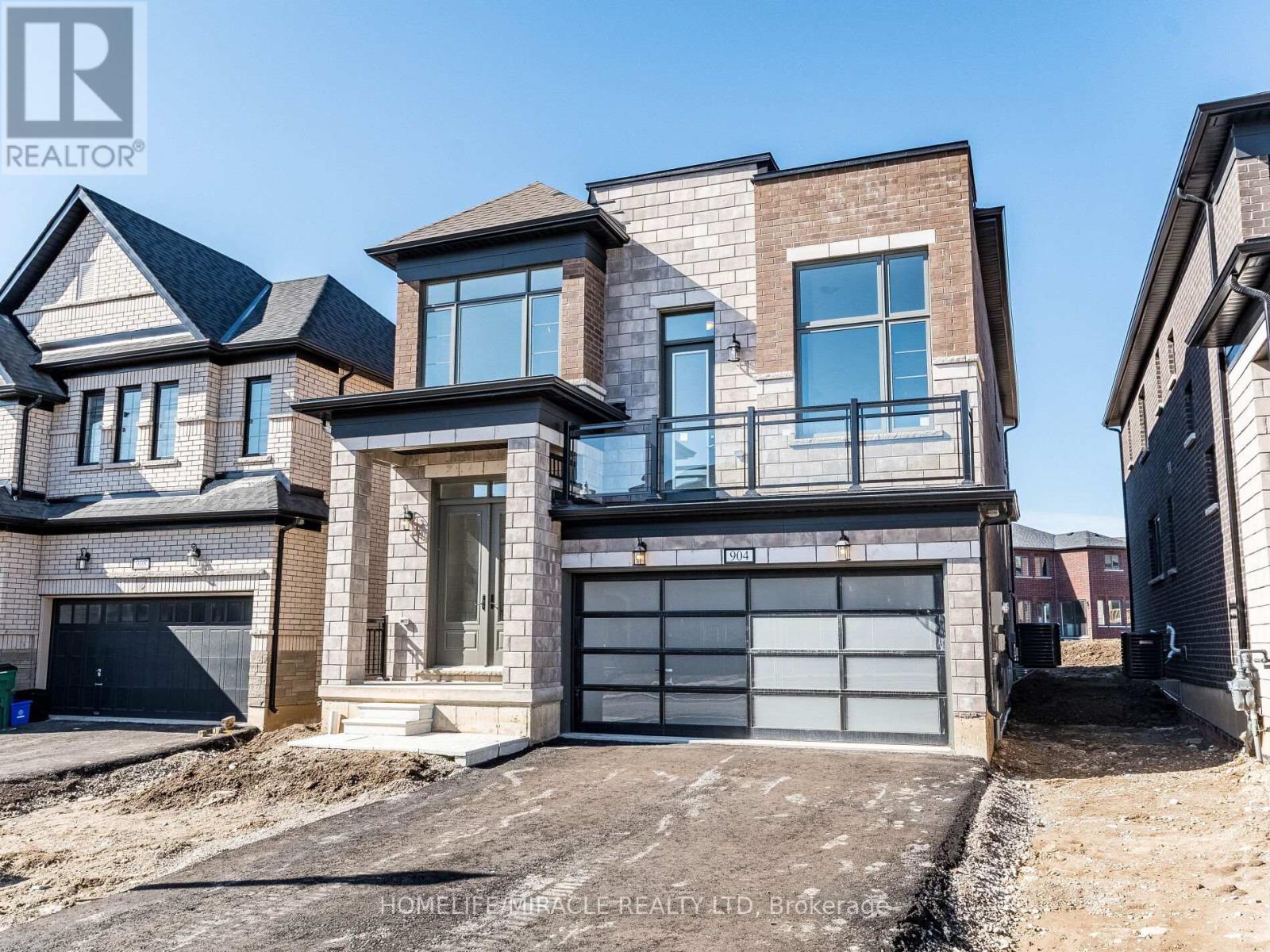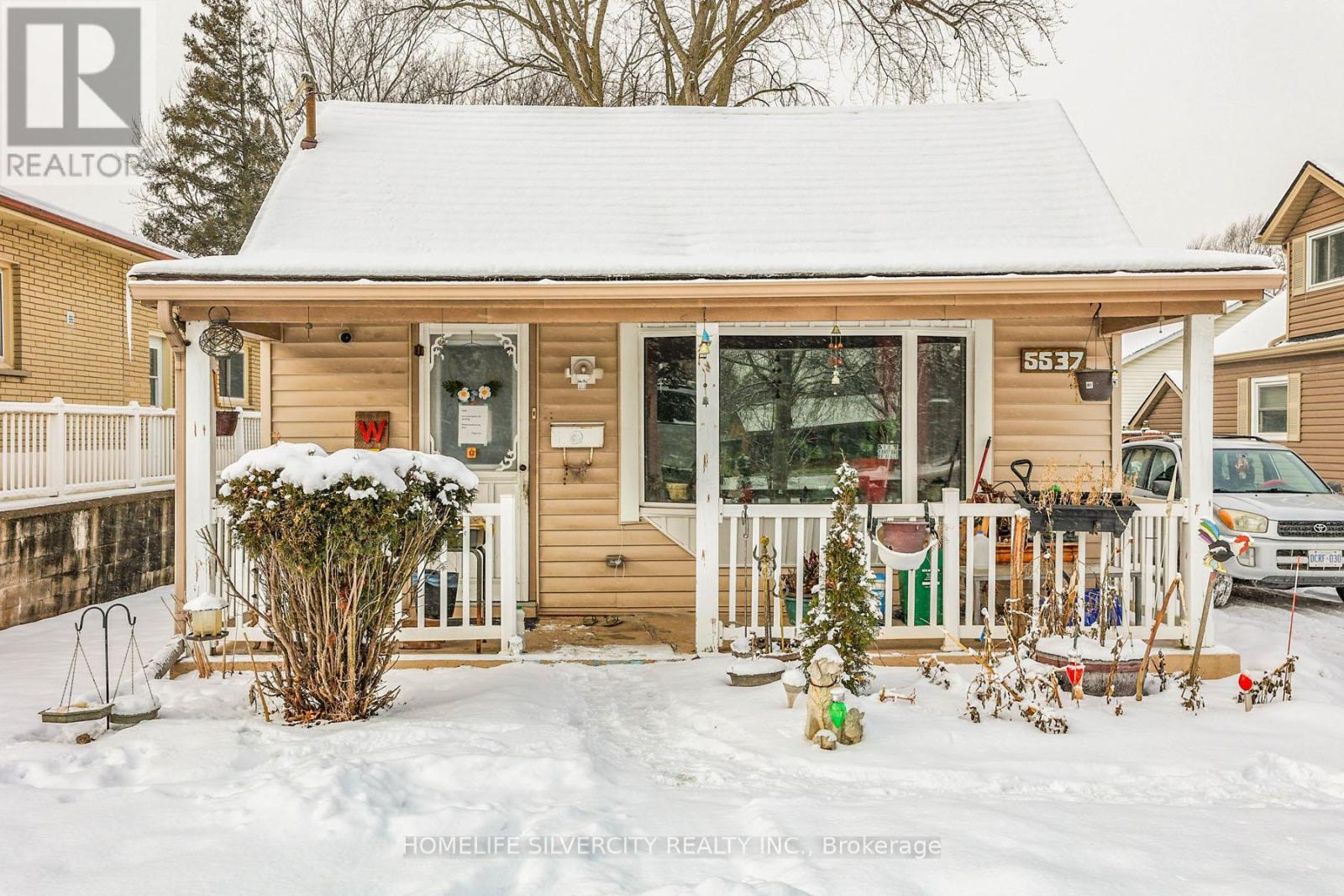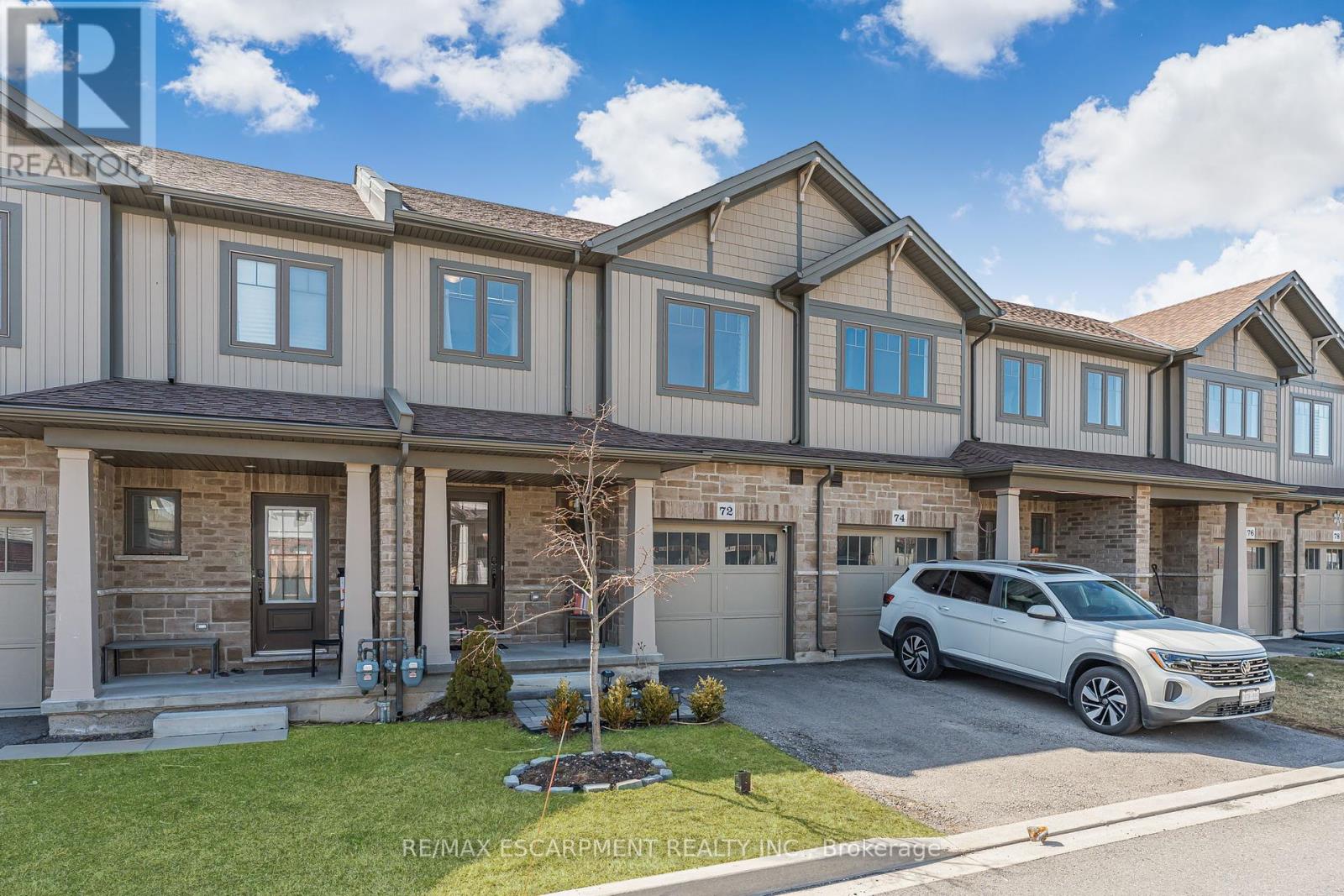3603 - 5 St Joseph Street
Toronto (Bay Street Corridor), Ontario
Modern Luxury 5 Condo @ Yonge/Bay/Wellesley.Steps To U Of T, Ryerson University,Eaton Centre. Spacious 1 Br Unit,Interior 579 Sq.Ft. Practical Open Concept Layout & Huge Balcony Facing South W/Breathtaking City Views. 9' Ceilings - Super Bright! Hardwood Floor Through Out. Non-Smoker. No Pets. (id:55499)
Century 21 Atria Realty Inc.
Bsmt - 69 Gardenbrooke Trail
Brampton (Bram East), Ontario
Gorgeous Legal 3 Bedroom Basement apartment available for Lease in East Brampton - Castlemore area. Very close to Vaughan & Woodbridge. No Home Behind this Home. Nice Outside View. Beautiful Modern Kitchen With Backsplash & All Stainless Steel Appliances. Ensuite Laundry & Separate Side Entrance. Pot Lights & Vinyl Floors throughout. Very Close To Shopping, School, Park, Bus Stop, Creek, Highway 50, 7 ,427 & Vaughan/ Woodbridge. (id:55499)
Exp Realty
43 Aldonschool Court
Ajax (South East), Ontario
Great Court Location In South Ajax Facing Lord Durham Park! This 4 Bedroom 3 washroom Home with Laminate Floors, carpet upstairs & Wood Cabinetry, U Style kitchen, pretty new appliances, basement Laundry, Landscaped Lawn With great Deck/Fencing & Planters, Large Master bedroom With Walk In Closet And 4-Pc Ensuite bathroom! (id:55499)
Anjia Realty
114 Tisdale Avenue
Toronto (Victoria Village), Ontario
Stunning Excecutive Townhome! Modern Design With European Flair! High Quality Concrete Built Home! 10 Ft High Cieling Main Floor! Ultra-Modern Kitchen W/Rich Granite Counters! Large Private Deck With Gazeebo! Designer Bathrms W/Glass Vanities! Huge Private Master Bedroom With 2 Balconies, South CN Tower View, R-2000 Home W/Energy Efficient Low Cost Floor Radiant Heating! Silent & Dust-Free Home! Double Garage W/Entry To Bsmt. (id:55499)
RE/MAX Crossroads Realty Inc.
904 Knights Lane
Woodstock (Woodstock - North), Ontario
Step into famous Robert Model modern comfort with this brand new never lived 4-bedroom, 3 bathroom home thats move-in ready and waiting for you! The open-concept main floor is perfect for gatherings, boasting upgraded appliances, an oversized island, and quartz countertops in the sleek kitchen. Upstairs, the primary bedroom is your personal retreat with a luxurious ensuite bath and walk-in closet. Convenience meets design with the laundry room on the upper level, no more hauling laundry up and down stairs! Your family will love relaxing in the extra sitting room, featuring vaulted ceilings and a walkout to a charming sundeck. A 2-car garage adds practicality, while the open outdoor space provides room for kids, pets, or your landscaping vision. This home is as family-friendly as it is stylish. Speaking of family, this home boasts a separate entrance to the basement allowing for the option additional private living space. With thoughtful upgrades and impeccable craftsmanship throughout, this home is the perfect place to create lasting memories. Close to schools, place of worship, and all amenities, with Toyota Manufacturing (10 min) and HWY 401 (12 min) nearby a prefect first-time homebuyer opportunity. Dont miss your chance to own this exceptional property schedule your private showing today! (id:55499)
Homelife/miracle Realty Ltd
5 Trailside Drive
Haldimand, Ontario
Welcome to this beautifully designed, modern townhouse in the charming town of Townsend! Offering over 1,700 sq. ft. of meticulously crafted living space, this home is ideal for those who appreciate both style and practicality. The main floor features a bright, open-concept layout with soaring 9-foot ceilings, creating an inviting, spacious atmosphere. The cozy living room is highlighted by a gas fireplace-perfect for relaxing or entertaining guests. The contemporary eat-in kitchen is a true standout, offering stainless steel appliances, a generous breakfast bar, and plenty of counter space for meal prep. Upstairs, the oversized primary bedroom provides a private retreat with a 4-piece ensuite and a large walk-in closet. Two additional well-sized bedrooms, a full 4-piece bathroom, and convenient second-floor laundry complete the upper level, making it perfect for families or guests. The full, unspoiled basement presents endless possibilities to create your ideal living space, whether thats a home theatre, gym, or extra recreational area. Plus, an attached garage with inside entry adds extra ease to your daily routine. Step outside to enjoy the outdoors, with parks, scenic trails, and Townsend Pond just a short walk away. With easy access to nearby towns and Port Dover beach, this home offers the perfect blend of modern living, convenience, and nature. You wont be disappointed-come see it for yourself! (id:55499)
RE/MAX Escarpment Realty Inc.
5537 Montrose Road
Niagara Falls (213 - Ascot), Ontario
Excellent Location! This immaculate and well-maintained 2-bedroom home is ideal for investors, first-time buyers, or retirees. It is close to Greenland Public School and 6-7 Minutes Away from Niagara Falls. The partially finished basement features a cozy den. Enjoy a fully fenced backyard and a detached 2-car garage. This charming home is a must-see! (id:55499)
Homelife Silvercity Realty Inc.
72 Severino Circle
West Lincoln (057 - Smithville), Ontario
Welcome to 72 Severino Circle. Located in a quiet family friendly neighbourhood. Built by Phelps homes, featuring both style and functionality with plenty of quality upgrades, extra lighting and a fully finished basement with a walk out to a lovely patio to name a few. This home features both style and functionality. As you enter the home, you are met with a spacious entrance, closet space and access to the garage. The stylish eat-in kitchen/dining area is designed for effortless organization and easy meal preparation. The sliding door off the dining room opens to a 2nd floor deck to enjoy your morning coffee or evening drink of cheer. The cozy living room features extra lighting and a relaxing space. Moving upstairs the master bedroom features a beautiful modern ensuite with walk-in shower and a spacious walk-in closet. The second and third bedrooms are generously sized with the 2nd featuring a walk-in closet. 2 linen closets, and a beautiful 4 pc bath and an added bonus of a 2nd floor laundry room to complete the upstairs. The fully finished basement boasts a walk-out to a patio with an abundance of natural light, a sanctuary with seamless indoor/outdoor flow for your relaxation and entertainment needs. It boasts a beautiful 4 pc bath with modern finishes. The utility room has tons of room for extra shelving and storage. Enjoy the relaxing atmosphere here in Smithville, a small town with so much to offer. Conveniently located near gyms, restaurants, coffee shops, parks and schools. A short drive to the QEW and surrounded by Niagaras picturesque wine region. Upgrades include - upgraded flooring, lots of extras in the kitchen, extra lighting in the kitchen and great room, upgraded electrical with 200 amp service, and sewer backflow preventer to protect the home. (id:55499)
RE/MAX Escarpment Realty Inc.
RE/MAX Realty Specialists Inc.
103 - 85 Robinson Street
Hamilton (Durand), Ontario
Welcome to City Square, a stylish and modern condo in Hamilton's sought-after Durand neighbourhood! This stunning 1-bedroom, 1-bathroom unit offers 11 ft ceilings and oversized windows, flooding the open-concept space with natural light. The contemporary kitchen features a peninsula with a breakfast bar, a pantry, and sleek finishes, while the spacious bedroom offers private balcony access. The modern bathroom boasts a glass and tile shower with ample counter space. Enjoy the convenience of in-suite laundry and a bright, airy living space. The City Square building offers hotel-like amenities, including an exercise room, party room, media room, yoga room, and a two-floor terrace with BBQs, bike storage, and lockers. Located just steps from shopping, dining, and public transit, this condo is also close to St. Josephs Hospital and the Hunter Street GO Station perfect for professionals and commuters. Don't miss this opportunity to live in one of Hamilton's most vibrant communities! (id:55499)
Royal LePage Burloak Real Estate Services
G205 - 275 Larch Street
Waterloo, Ontario
This bright and spacious 2-bedroom, 2-bathroom apartment offers a modern open-concept layout, perfect for students or young professionals seeking convenience and comfort. Located within walking distance of both the University of Waterloo and Wilfrid Laurier University, this unit is bathed in natural light, creating a welcoming atmosphere throughout.The apartment comes fully furnished with everything you need for hassle-free living, including 2 beds with mattresses, 2 nightstands, 2 desks with chairs, and a cozy 3-seater sofa. For added convenience, it features in-suite laundry and a dishwasher. Rent includes water, gas/heat, and central air conditioning, so tenants are only responsible for hydro.Additionally, a parking spot is included, making this the ideal home for those seeking easy, comfortable living with all essential amenities just steps away. (id:55499)
RE/MAX Millennium Real Estate
73 Songbird Crescent
Kawartha Lakes, Ontario
OPEN HOUSE SATURDAY APRIL 5TH 2-4PM Sitting amongst an exclusive lakeside enclave of estate homes, this grandeur bungalow offers comfort, functionality along with modern flare. Invite the entire family over to celebrate inside or out, as this home features an expansive, sun drenched open concept layout with big bright windows, hardwood flooring,10 foot ceilings, formal dining and a contemporary kitchen offering a workable centre island and ample cupboard and counter space ideal for those culinary enthusiasts! The breakfast space offers direct access to the backyard creating a seamless blend of indoor & outdoor living. Each of the 3 generous sized bedrooms offers their own ensuite baths, the epitome of privacy and contentment for family and guests. The oak staircase leads to amostly finished basement containing a massive recreational area, tons of storage, and a rough in for a bathroom with plenty of room for your creative ideas! You will adore the spacious main floor laundry and garage access which proves to be useful & convenient. The fenced lot has been professionally hardscaped with beautiful interlock pathways and patios, lined with perennial gardens and colour changing trees. Conveniently located near Lindsay, Durham, Peterborough & Northumberland this home is only minutes to a public boat launch, easy access to amenities! Any handyman/woman will take advantage of the oversized double garage,parking for 16, 200 amp service, Generac Generator (10 yr warranty), Ecoflow Septic System (id:55499)
RE/MAX Rouge River Realty Ltd.
528 Nathalie Crescent
Kitchener, Ontario
Absolutely Beautiful, Spacious and Fully upgraded approx. 2400 sq. ft. home with FINISHED WALKOUT BASEMENT in Trussler West community. Have a pride in ownership of this energy efficient (energy star 17.1) Home Built by Activa, which is perfect for a family, offering both comfort and functionality. Double garage 4 bedrooms home with extended concrete driveway to accommodate 3 cars on the driveway, upgraded front brick & stone elevation, newly built deck, & 1 bedroom finished walk out basement are only few of the many upgrades in the house. Main floor features open concept Living/dining, family room and breakfast area with engineering hardwood floor, 10 feet ceiling, large windows, pot lights, and stunning Chefs dream kitchen with quartz countertops & backsplash, large waterfall edge island, built-in stainless-steel appliances, upgraded & functional kitchen cabinets with plenty of storage and high-end, refined look! Second floor features 4 spacious bedrooms, 2 full baths and a spacious den. Master bedroom has 5 piece upgraded ensuite with glass enclosed standing shower, walk in closet and large windows. Thoughtfully designed and newly made 1 bedroom fully finished, independent and rentable walkout basement for a good potential rental income. Basement features 9 feet ceiling, Water resistant laminate floor, open concept kitchen with stainless steel appliances, quartz countertops, led lighting, 3 piece washroom, & Separate laundry. Convenient location having intimate streetscapes, neighborhood parks, picturesque walking trails and just 1 minute to highway 7/8, within just minutes from Sunrise Shopping Centre, The Boardwalk, hiking trails, major highways, schools and more. Few recent upgrades in the home are- concrete on the driveway, backyard, & on both sides of the house, New 24x12 feet deck, LED lights, blinds, stainless steel appliances, newly built 1 bedroom basement with soundproof bedroom and much more. Please see attached list for more upgrades. (id:55499)
RE/MAX Real Estate Centre Inc.












