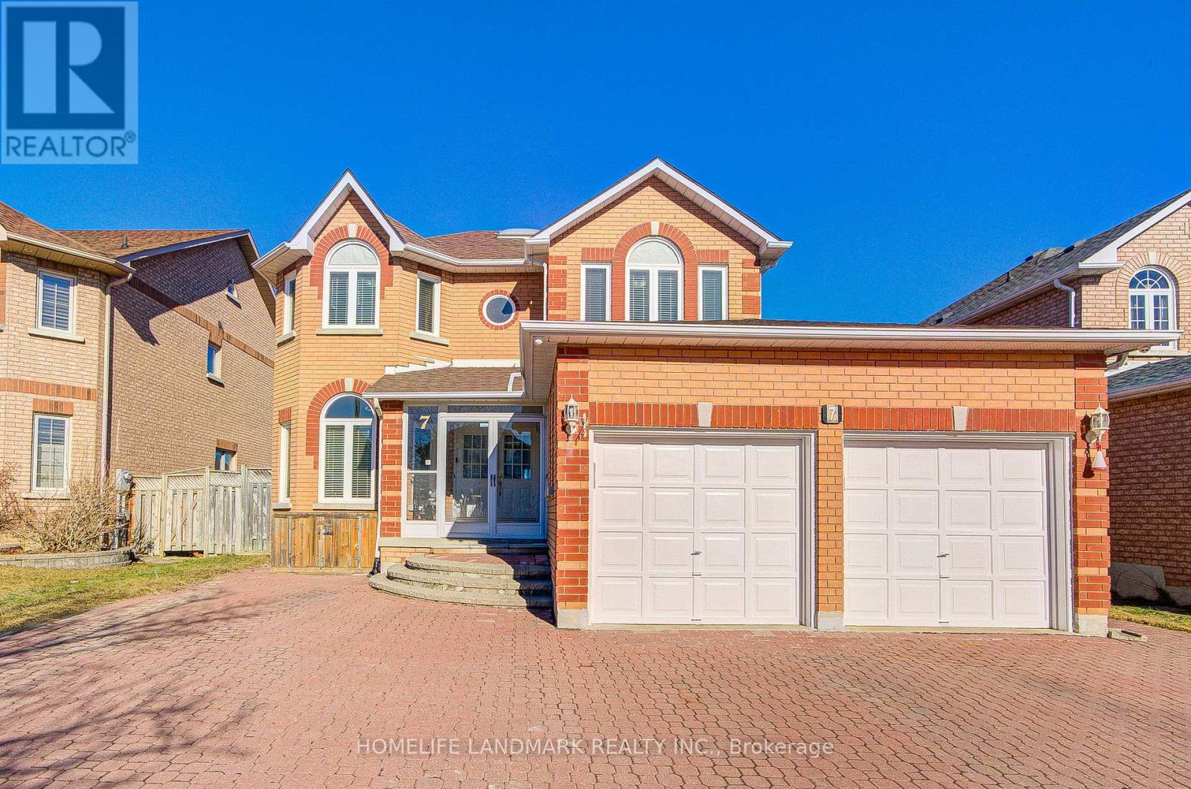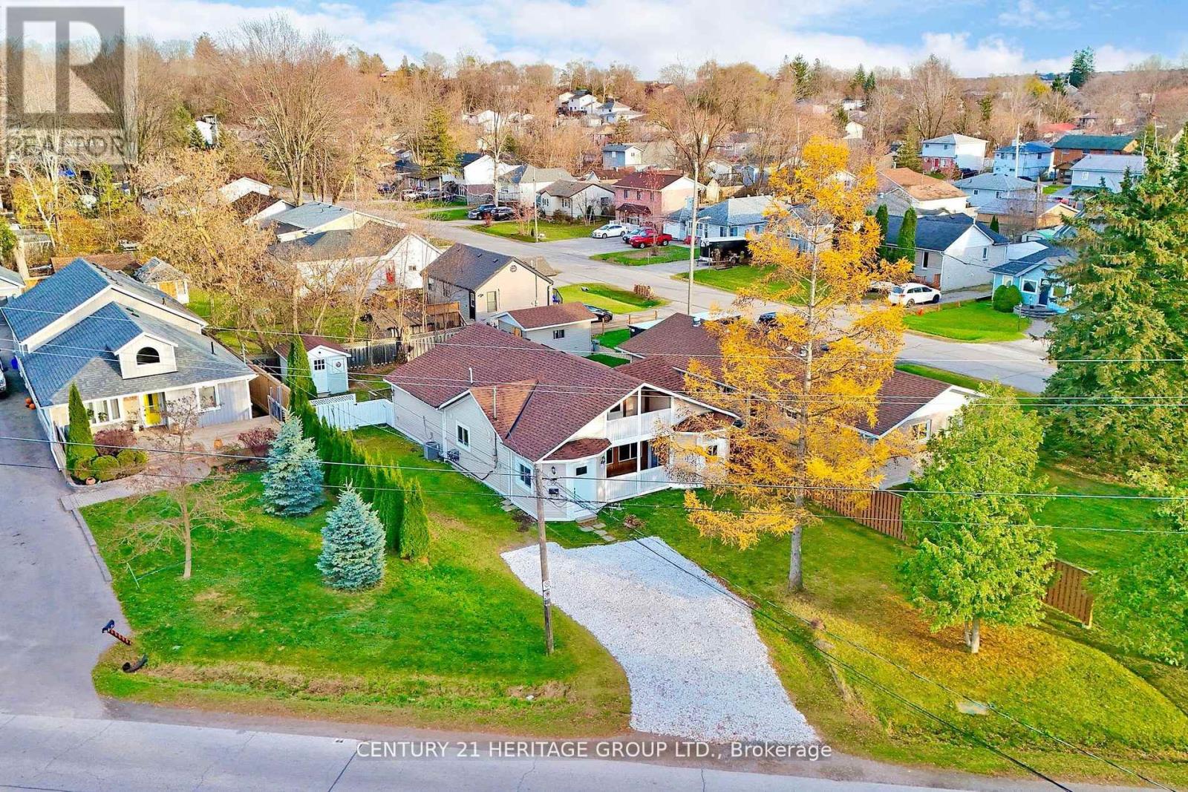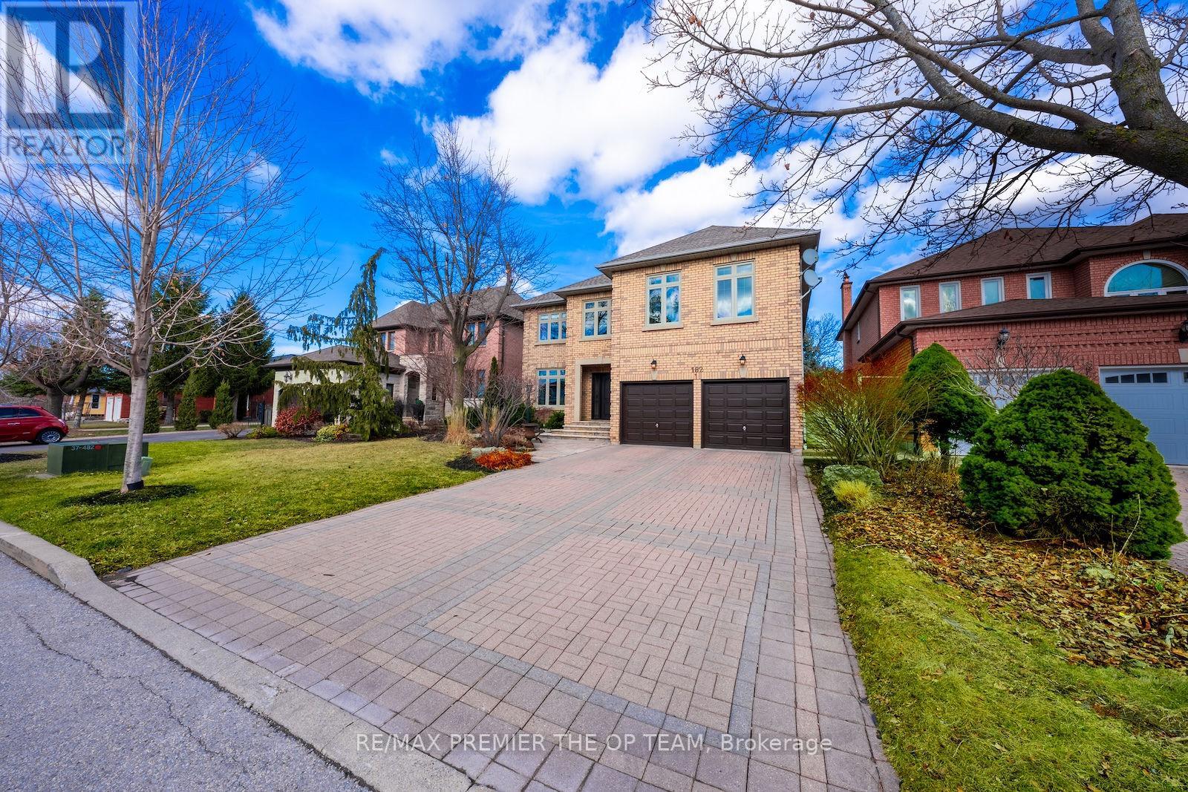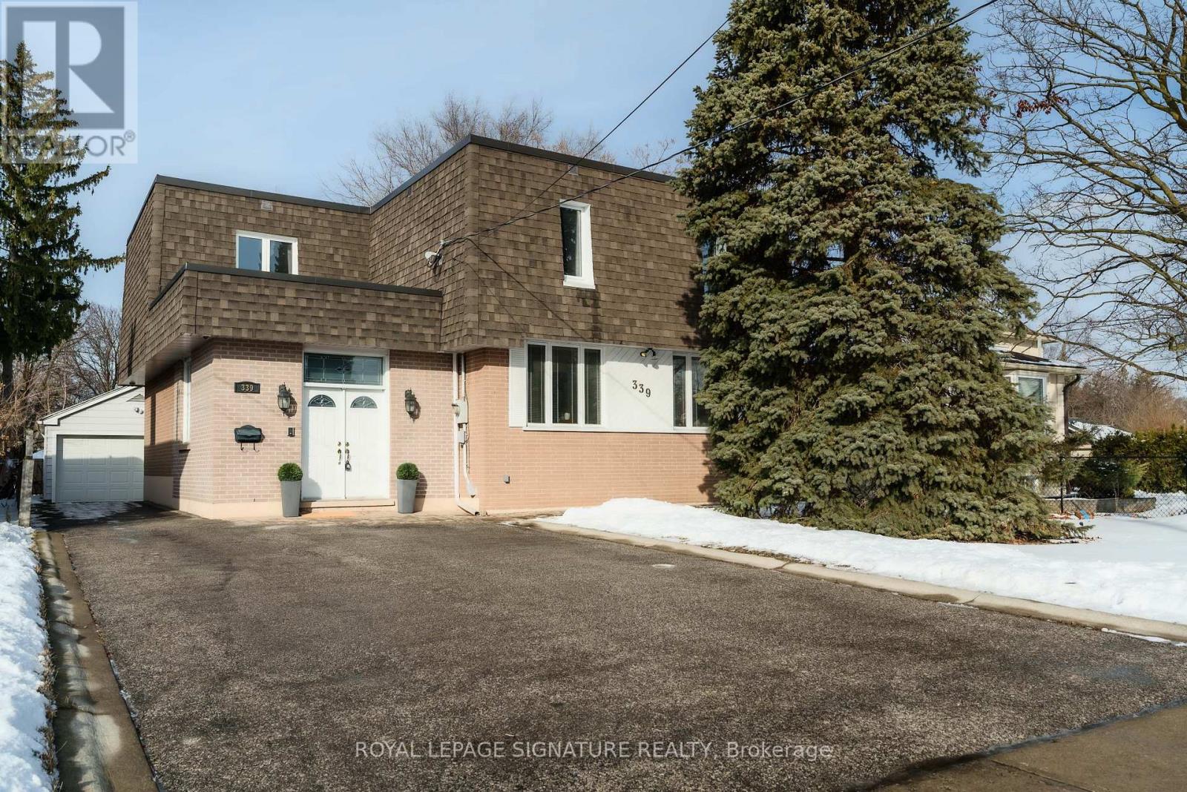5 Den Boer Road
Adjala-Tosorontio (Everett), Ontario
Lovely spacious 3 plus 1 bedroom, 3 bathroom, double car garage, all brick bungalow on a huge 80 X 150 ft lot. Open concept kitchen and family room has gas fireplace with patio doors opening to the large maintenance free composite deck, above ground pool and private fenced yard lined with mature trees. Convenient main floor laundry and inside entrance to the garage. Three good-sized bedrooms complete the main level, with the primary bedroom having an en-suite with a shower and soaker tub. The finished lower level boasts space galore with large bright windows, a 4th bedroom, bathroom, gas stove ,and 2 spacious rooms for entertaining, games room, gym, or create the perfect in-law or multi-family suite. The roof and furnace are approximately 7 years old. Almost 3000 sq ft of living space. Enjoy life in a friendly, family-oriented village but with all your amenities only 10 minutes away in Alliston. You can be in the GTA in under an hour drive (id:55499)
Coldwell Banker Ronan Realty
29 Ellerby Square N
Vaughan (West Woodbridge), Ontario
Nestled on a quiet crescent in the heart of West Woodbridge, this well-maintained detached home has been lovingly cared for by its original owner and offers incredible versatility and space. Boasting just 2460 sq. ft., this 5-level back split features 3 bedrooms, plus an above-ground den that can easily serve as a 4th bedroom. With 4 bathrooms and three separate entrances, this home presents excellent in-law suite or income potential. Inside, you'll find a grand foyer that leads to spacious living areas highlighted by hardwood strip flooring. The recently renovated second kitchen on the lower level is beautifully appointed with granite countertops, perfect for extended family or rental opportunities. Additional perks include two spacious cold cellars, ideal for extra storage. Step outside to enjoy the fully fenced backyard, complete with a shed and a south-facing orientation, allowing for plenty of sunlight throughout the day. The large front balcony adds another inviting outdoor space, perfect for morning coffee or evening relaxation. With six total parking spaces, including a two-car garage, theres no shortage of room for family and guests. Conveniently located near schools, parks, shops and public transit, this exceptional home offers both comfort and convenience in a prime neighbourhood. Don't miss this rare opportunity to own a well-kept, spacious home with endless possibilities! (id:55499)
RE/MAX Premier Inc.
7 Walden Street
Markham (Middlefield), Ontario
Prime Location In Markham, 2 Minutes Walk To Mccowan Road. This 4 Bedroom Home Is On A Large Lot With Big Back Yard. There Are 3 Full Washroom On 2nd Floor. 1 Washroom On 1st FLoor With Shower. Windows And A/C Were Changed In 2021. Double Door Entry, Access Through Double Garage, Separate Entrance To Finished Basement With 2 Bedrooms. Each Bedroom With 3pc Bathroom. Enclosed Porch, Large Foyer, Skylight, 9' Ceiling, Hardwood In Main and 2nd Floor. No Sidewalk And 10 Car Parking Spaces. (id:55499)
Homelife Landmark Realty Inc.
493 Lake Drive S
Georgina (Keswick South), Ontario
Nature lovers, downsizers, builders and Investors, Rarely found opportunity, Lakeside living without the premium price!!!Nestled on a premium 66 Ft x150 Ft lot size (potentially to serve into 2 lots); Situated in a well established area of Keswick's South with breath-taking views of lake Simcoe. This property offers the perfect blend of comfort and natural beauty; Fishing, swimming, boating, ice hockey, snowmobiling all at your doorsteps. 3 beds, 2 full baths with a total of 4 parking spaces. Open concept with dining room area with walkout to oversized deck; Private fully fenced backyard with gazebo, perfect for gatherings & outdoor entertaining. Move In and enjoy the peace and nature or build your dream home on this amazing wide lot overlooking the lake. Massive new developments and newly custom built homes in the neighborhoods!Newly painted, house renovated in 2021 with new windows, roof and flooring. Walking distance to park, public boat launch park and marina, great for natural lovers, boaters & fishers alike. Within walking distance to schools, shopping, medical facilities and public transit. Close to 404, only an hour from Toronto.Private beaches association fee around $50 per year. Provides endless access for boating and water activities, holding parties for around 200 ppl, BBQ, beach volleyballs, great for Airbnb and only available exclusively for certain residences living close by. (id:55499)
Century 21 Heritage Group Ltd.
61 Gibson Circle
Bradford West Gwillimbury (Bradford), Ontario
Exquisite 5-Bedroom, 5-Bathroom Home in Prestigious Green Valley Estates! This luxurious detached home offers 4500+ sq. ft. of refined living space with $250K+ in premium upgrades! Step through the grand double-door entry into a stunning 20-ft open-to-above foyer adorned with upgraded porcelain tiles. The main floor boasts soaring 10-ft ceilings, while the second floor and basement feature 9-ft ceilings, creating an open and airy feel. Elegant hardwood flooring, pot lights, crown molding, and smooth ceilings enhance the main levels sophisticated design. The chefs kitchen showcases high-end appliances and overlooks the spacious family and breakfast areas, perfect for entertaining. The second level offers 5 generously sized bedrooms, each with ensuite access, plus a convenient second-floor laundry room. The primary suite impresses with a walk-in closet featuring custom organizers and a spa-like ensuite. The fully finished walk-out basement adds incredible versatility, featuring 2 bedrooms, 2 full baths, a kitchen, and a living area ideal for extended family or rental potential. Additional highlights include an oversized double garage with direct access, outdoor pot lights, upgraded chandeliers, and zebra window coverings. Prime location just minutes from Hwy 400, New schools, parks, shopping, and more! Don't miss this rare opportunity! (id:55499)
Royal LePage Ignite Realty
182 Clover Leaf Street
Vaughan (East Woodbridge), Ontario
Beautifully designed custom-built 5+1 beds and 4 baths luxury home in prestigious East Woodbridge. Situated on a premium pool-sized lot on a quiet street. 1 of only 8 custom homes. Located in a family-friendly neighbourhood with incredible curb appeal, this home features a long interlocked driveway, flagstone walkway, lavish landscaping, a covered loggia with a new front door and frosted transom windows with wrought iron inserts and underground sprinkler system. Step into a grand cathedral-ceiling foyer and a thoughtfully designed open-concept layout, perfect for entertaining. The gourmet chefs kitchen showcases beveled-edge granite counters, a large centre island, custom backsplash, stainless steel appliances, valance lighting, pantry, and a walkout to the sundeck. The spacious family room is an entertainers dream with a built-in wet bar and elegant marble-surround fireplace. Retreat to the luxurious primary suite with a walk-in closet and a 6-piece ensuite featuring double vanities, bidet, jacuzzi tub, and glass-enclosed shower. Five large bedrooms with ample closet space and three bathrooms complete the upper level. The professionally finished basement includes a separate entrance, full kitchen, large rec room, bedroom, service stairs, and a rough-in for an additional bathroom ideal for extended family living or rental potential. Enjoy your private, fenced backyard oasis with a deck, interlock patio, mature trees, and lush gardens. Steps to Immaculate Conception Elementary School, George Stegman Park, tennis courts, playground, and baseball field. Conveniently close to all amenities, shops, restaurants, Hwy 400, and Hwy 407. (id:55499)
RE/MAX Premier The Op Team
96 Wood Crescent
Essa (Angus), Ontario
UPGRADED HOME WITH A WALKOUT BASEMENT ON A DEEP LOT BACKING ONTO GREENSPACE! Get ready to fall in love with this all-brick 2-storey home, offering style, space, and unbeatable access to nature and amenities! Tucked into a vibrant, family-friendly neighbourhood just minutes from major highways, schools, shopping, and Base Borden, this 2021-built beauty sits on an impressive 174-foot deep lot backing onto peaceful greenspace with scenic walking trails. The wow factor begins at the front door with a dramatic entryway featuring soaring 18-ft ceilings and oversized windows that pour natural light into every corner. The main level is bright, carpet-free, and effortlessly functional, with high-resistant laminate flooring and a seamless open-concept layout. The heart of the home is the gorgeous kitchen, showcasing a large island with breakfast bar seating, stainless steel appliances, white cabinetry, and quartz countertops that carry through to the upgraded bathrooms. Just off the kitchen, the dining area features a walkout to the balcony - perfect for enjoying the view. Upstairs, you'll find three spacious bedrooms, including a dreamy primary retreat with a walk-in closet and a spa-like ensuite offering a soaker tub, dual vanity, and large glass-enclosed shower. The unfinished walkout basement with a bathroom rough-in opens the door to future in-law potential or a custom space tailored to your needs. With thoughtful builder upgrades and a Tarion warranty in place until 2028, this #HomeToStay offers quality, comfort, and the potential to grow with your family's needs! (id:55499)
RE/MAX Hallmark Peggy Hill Group Realty
25 Bristlewood Crescent
Vaughan (Patterson), Ontario
Experience this contemporary home showcasing a modern kitchen with stainless steel appliances, ceramic tile, granite countertops, and island, and stylish backsplash, illuminated by pot lights throughout. The seamless flow from the kitchen to the family room, with hardwood floors and a walk-out to the deck, offers picturesque views of the backyard. The master bedroom has a large window framing breathtaking vistas, dual closets including a walk-in, and a 5-piece ensuite. Bedroom 2 features a walk-in closet and access to a shared 5-piece bathroom, while Bedrooms 3 and 4 offer generous space and natural light. Additional amenities include a second-floor washer/dryer and a fully finished basement with laminate flooring, a second washer/dryer setup, sink, oven, freezer, rough-in for a kitchen sink, a 3-piece shower, cozy fireplace, and a walk-out to the backyard. With ample parking for four vehicles 1 in the garage, this home blends luxury with practicality for the discerning buyer. Great Location (id:55499)
Sutton Group-Admiral Realty Inc.
62 Sedgeway Heights
Vaughan (Vellore Village), Ontario
Client RemarksLocation! Location! Location! Detached 4 Bedroom Premium Huge Pie Shaped Lot Widens With Professional Finished Walk-Out Basement, Soaring Cathedral Ceiling Foyer With Gorgeous Hardwood Floors, Amazing Open Concept Perfect For Entertaining Family & Friends With Walk-Out Balcony From Dining Room & Amazing Chef Inspired Kitchen with Backsplash, Stainless Steel Appliances, Pantry Closet. Fully Fence Backyard, Close to : Vaughan Smart Hospital, Vaughan Mill Mall, Canada Wonder Land, Schools, Libraries, Parks, York Transit, Plazas and Major Highways. A must See Home Please Click on "Virtual Tour" Open House on Sat, Sun & April 5 & 6 from 2:00 to 4:00pm (id:55499)
RE/MAX Premier Inc.
2519 - 30 Westmeath Lane
Markham (Cornell), Ontario
**OPEN HOUSE APRIL 5 AND 6, 1PM-4PM**Welcome to Unit 2519 at 30 Westmeath Lane in Markham. Beautifully new stacked townhome in a sought out Neighbourhood, Discover modern living at its finest while surrounded by everything nature has to offer, steps away from amazing trails and ponds to enjoy from. This pristine, one-level residence features one bedroom and one bathroom, showcasing a sleek, contemporary design with stainless steel appliances and an open layout that creates an inviting atmosphere. Step out onto your private balcony to enjoy a peaceful retreat, or explore the vibrant community just steps away, offering a wealth of amenities including restaurants, grocery stores, community centres, Markham Stouffville Hospital and more options. Meticulous upkept, shows pride in ownership! This unit is a must see! Great for someone looking to get into ownership of a home or an investor looking for an ideal location. (id:55499)
Century 21 Leading Edge Realty Inc.
339 Elmwood Avenue
Richmond Hill (Harding), Ontario
Welcome to 339 Elmwood Ave located in the highly sought after Beverley Acres neighborhood in Richmond Hill. Top school district! This spacious 4200sqft home is perfect for multigenerational families w/ 4 generously sized Bedrooms on the upper level incl. a massive primary bedroom w/ ensuite; a 2nd primary bedroom w/ ensuite on the main level; + an additional 6th bedroom in the basement. It is also perfect to easily convert the basement to a large income generating 1 or 2 bed apartment. Sellers took meticulous care of this home for over 3 decades which you can feel immense pride of ownership. Major work done on the home spending more than $500k on front & rear additions & renovated top to bottom (see feature sheet for more details). High ceilings & attention to detail in the front foyer & as you make your way to the open concept living space you can feel the size of this home with access to the bright & spacious dining room overlooking the tree-lined backyard, the functional high-end designer kitchen w/ beautiful Italian tiles & top of the line appliances, rare main floor primary bedroom w/ ensuite & the gorgeous wood staircase to the upper level & a perfectly placed skylight provides a ton of natural light. The spacious basement offers a 6th bedroom, 3pc wash, rec room, custom laundry, storage, stunning solid oak bar & cozy family room w/ white paneled walls & exposed brick. Very charming curb appeal feat; manicured front lawn & mature pine tree + convenient detached garage w/ extra storage space + paved driveway providing plenty of parking. Tranquil backyard space can be a blank canvas to create your dream backyard or just simply kick back, relax & enjoy. The location offers access to several premium schools at all levels incl; eligibility for the IB program at Bayview Secondary, AP Program at Richmond Hill HS, French emersion at Langstaff Secondary & private schools; Toronto & Richmond Hill Montessori & Holy Trinity. See feature sheet for more details!! (id:55499)
Royal LePage Signature Realty
558 Hoover Park Drive
Whitchurch-Stouffville (Stouffville), Ontario
Nestled In The Charming And Family-Friendly Neighborhood Of Whitchurch-Stouffville, 558 Hoover Park Drive Offers The Perfect Blend Of Comfort And Modern Living. As You Approach The Home, You'll Immediately Appreciate The Serene And Welcoming Atmosphere Of This Property, With Its Well-Maintained Brick Exterior And Detached Garage Offering Ample Space For Parking. Stepping Inside, The Main Level Greets You With An Open-Concept Layout That Features A Spacious Living Room With Pot Lights And Hardwood Floors, A Dining Room Overlooking The Family Room, And A Cozy Gas Fireplace. The Kitchen Is A Chefs Dream, Complete With Stainless Steel Appliances, Granite Countertops, And Under-Mount Cabinet Lighting. The Main Level Also Includes A Mudroom With A Convenient Walk-Out To The Backyard. Upstairs, The Primary Bedroom Is A Retreat, Featuring A 5-Piece Ensuite And A Generous Walk-In Closet. Two Additional Bedrooms Provide Ample Space, Each With Hardwood Flooring And Large Windows For Plenty Of Natural Light. The Finished Basement Offers A Versatile Recreation Room, Perfect For Entertaining, As Well As An Additional Bedroom For Guests Or A Home Office. Outside, The Backyard Offers A Private, Tranquil Space To Unwind, With Plenty Of Potential For Outdoor Gatherings. With Its Proximity To Schools, Parks, And Public Transit, This Home Is Ideally Located For Convenience And Lifestyle. (id:55499)
Anjia Realty












