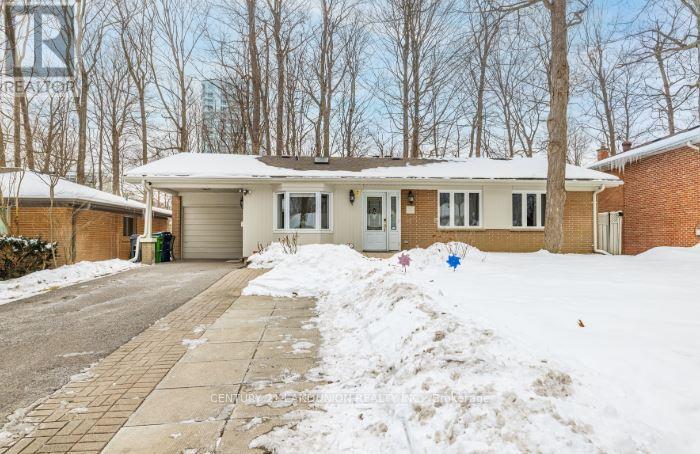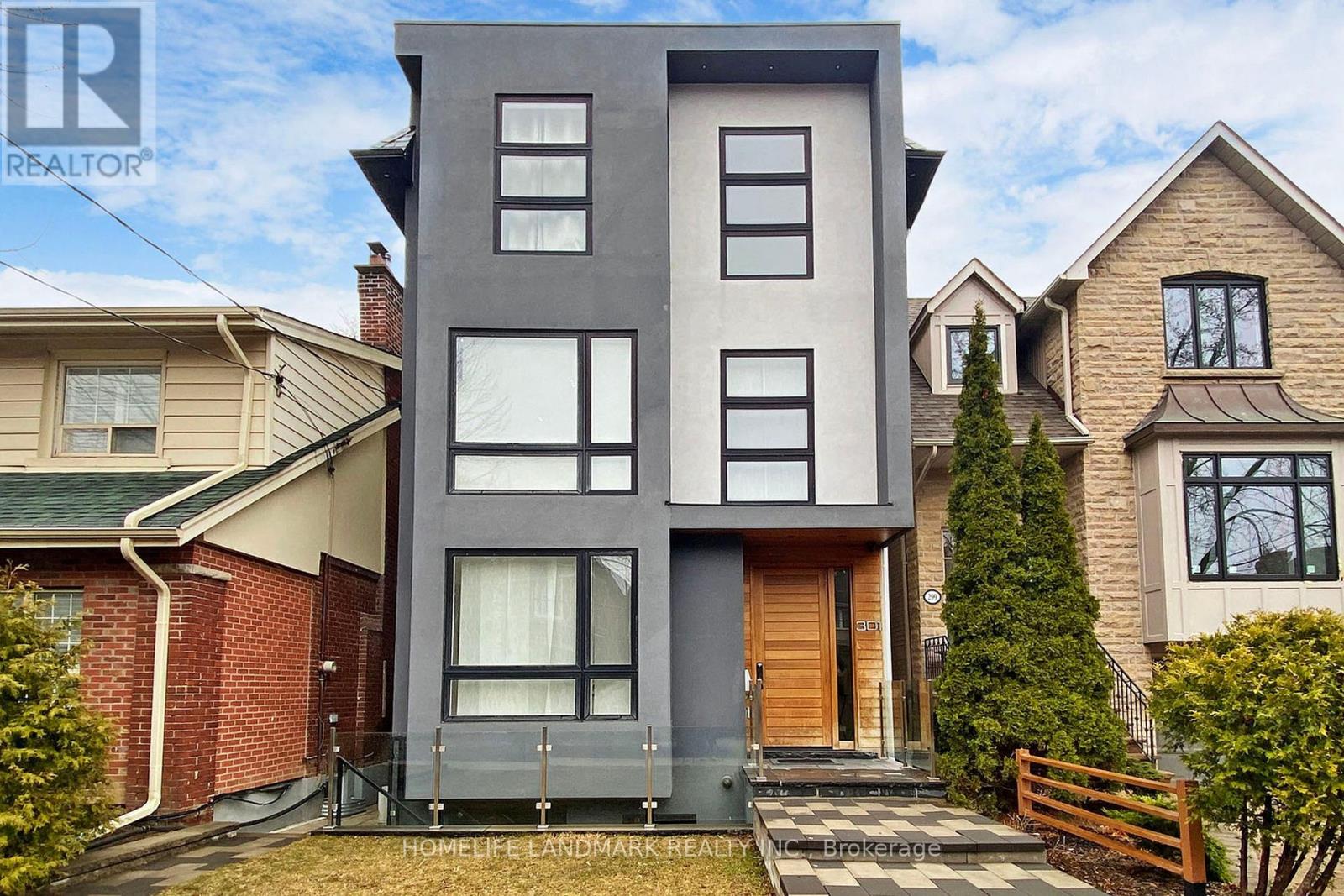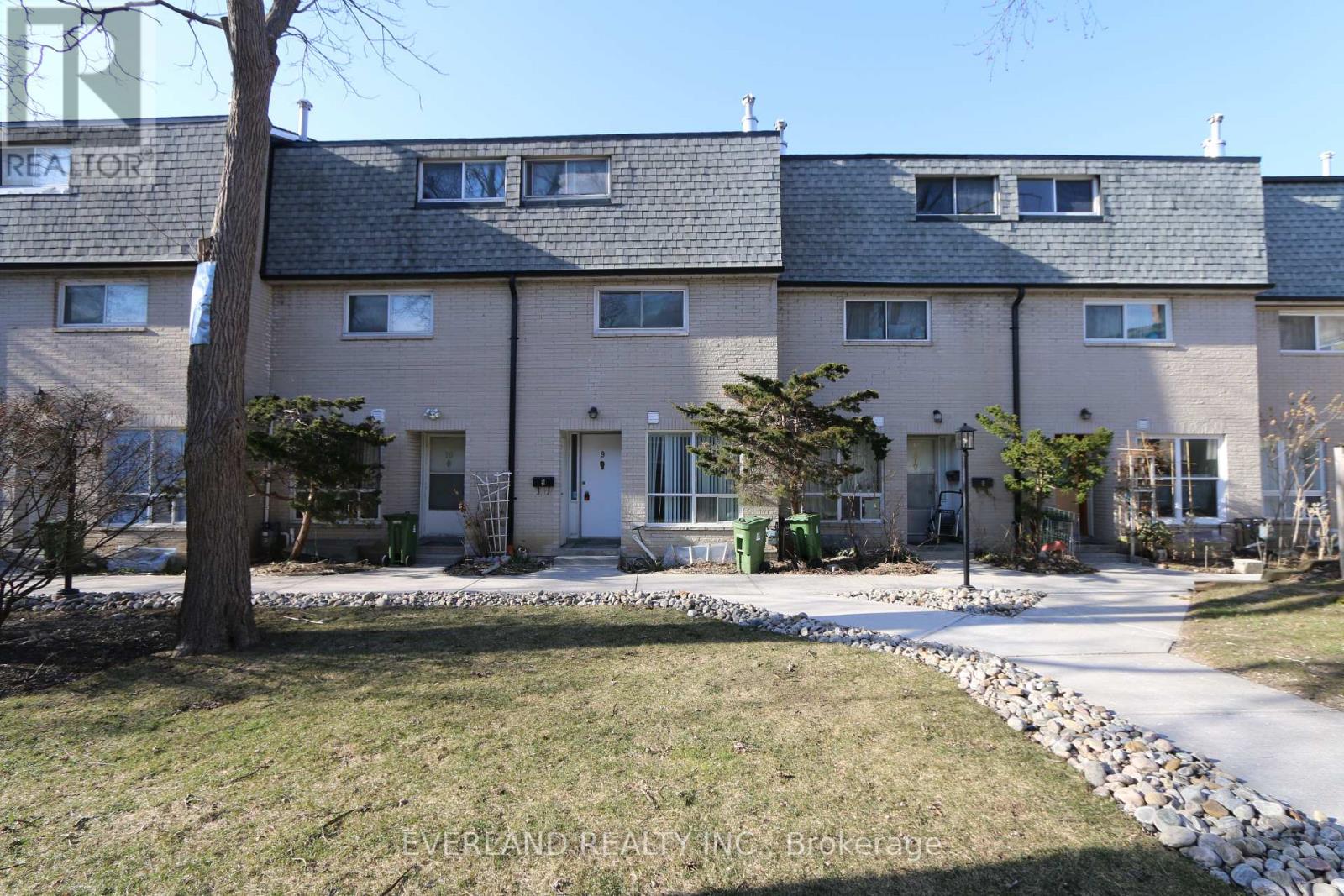39 Sagebrush Lane
Toronto (Parkwoods-Donalda), Ontario
Charming 2+2 Bedroom On A Secluded Cul-de-Sac. This Property Is On One Of The Best Streets Of The Neighborhood. Large 60x149 Lot Size, Very Quiet. Back Onto Ravine W/Trail Access - A Unique Feature Not To Be Missed. Spacious Upgraded Composite Decking (2022) With Stylish Railings, Which Is Very Easy For Maintenance And Supports A Close Touch Of Nature Beauty In The City. This Property Is An Entertainer's Delight With Its Open-Concept Main Floor, Gourmet Kitchen, And A Warm Wood-Burning Fireplace. Cathedral Ceiling W/ Lots Of Natural Light. Lower Level Has A Separate Side Door Entrance And Includes One Recreation Room With Gas Fireplace, Two Bedrooms, And One Storage Room Which Can Be Easily Converted Into A Fifth Bedroom. This Home Offers A Lifestyle Of Tranquility And Exclusivity, Blending Indoor Elegance With The Serenity Of Outdoor Living. 5 Mins To DVP. Must See! (id:55499)
Century 21 Landunion Realty Inc.
53 Woody Vine Way
Toronto (Bayview Village), Ontario
***Family-friendly Townhouse in the High Demand & Desirable Bayview Village Neighborhood***Excellent LOCATION---------- Leslie St & Finch Ave---Super Convenient Location to all Amenities****RECENTLY-RENOVATED(2024) & UPGRADED(2024)Family Home***New Entrance Door & Storm Door (2024), Renovated Powder Room (2024), New Dishwasher (2024), New Floor Tiles Kitchen-Powder Rm-Kitchen (2024), New Laminate Flooring (2024), Freshly Painted (2024), New Basement Windows (2024)***Living/Dining Combined Rooms for Spacious Open Concept Living W/ Easy direct access to a private Backyard(family & friend BBQ & party gathering area)--Good Size & Upgraded Kitchen W/ Large Window Abundant-Natural Sunlight)--Lovely 3 Bedrooms W/Large Windows and Spacious Primary Bedroom---Finished Open Concept Basement(Potential Small Kitchenette Area-Laundry Room W/ Ample Storage Spaces Thru Out)***One(1) Parking Spot Inc(#53 on Surface at the Front Of Unit)****Walking Distance to Shops, Parks***Easy Access to 401/404, Steps to Transit (One Bus to Finch Station), Close to GO station, Seneca College, North York General Hospital, Shopping Plaza & More (id:55499)
Forest Hill Real Estate Inc.
104 - 55 East Liberty Street
Toronto (Niagara), Ontario
Experience the best of Liberty Village living with this stunning 2-storey townhouse located at the highly demanded Bliss Condos offering the convenience of direct street access - no elevator waits! Spanning 1,145 sq ft, this freshly updated unit features brand-new shock-resistant vinyl flooring and lime wash paint on the main level (2024). The unique cut-out under the stairs creates a secret room perfect for podcasting or extra storage. Parking and locker are included. Enjoy phenomenal amenities like a gym, indoor pool, and even a car wash. All this in one of the city's most sought-after locations-urban living at its finest! (id:55499)
Real Broker Ontario Ltd.
47 Combe Avenue
Toronto (Bathurst Manor), Ontario
Welcome To This Beautifully Maintained 3+1 Bedroom, 2-Bathroom Home, Featuring Stunning Upgrades Throughout*The Main Floor Showcases Elegant Maple Hardwood Flooring And Large Updated Windows (2019) That Flood The Space With Natural Light*The Modern Kitchen (2019) Boasts Quartz Countertops, Stainless Steel Appliances, And A Gas Stove, Making It Perfect For Home Chefs*The Main Floor Bathroom Also Features A Sleek Quartz Countertop*Downstairs, Enjoy A Refreshed Basement With Laminate And Vinyl Plank Flooring, Offering Additional Living Space* Major Upgrades Include Roof Shingles (2017), Furnace And AC (2023), And An Updated Water Tank*Conveniently Located Near Schools And Amenities, This Home Is A Perfect Blend Of Comfort And Style*Dont Miss Out* (id:55499)
Exp Realty
301 Jedburgh Road
Toronto (Lawrence Park North), Ontario
This Striking Modern Home Is Deceiving By All Accounts - It Boasts Over 4,300 Sq Ft Of Living Space, 3 Stories Above Grade, 4+1 Bedrooms Plus A Large Office, Soaring 20' Ceilings, Dramatic Windows Throughout, A Chef's Kitchen With Stainless Steel And Quartz Counters, A Large Backyard With A Detached Garage And Ample Parking. Exceptional Layout W/ A Basement Walk-Out. (id:55499)
Homelife Landmark Realty Inc.
1206 - 608 Richmond Street W
Toronto (Waterfront Communities), Ontario
This impeccable two-bedroom, two-bathroom apartment boasts an impressive 1142 Sq ft of interior and another 198 sq ft of south-facing balcony with a gas line for BBQ. Many upgrades and thousands of dollars were spent through out like the exquisite custom California Closets walk-in closet. Situated within one of Queen Wests most prized and exceptional buildings. Walking distance to TTC, shops, restaurants (id:55499)
Keller Williams Referred Urban Realty
10 Clancy Drive
Toronto (Don Valley Village), Ontario
Rarely available 5-level backsplit, this bright, sun-filled home is perfect for a large or multi-generational family! Located in a prime area with top-rated schools (French Immersion, Gifted, Catholic, and Public) and daycares nearby, plus walking distance to Crestview Public School (full-day kindergarten), TTC at Finch/Leslie, Bellbury Park, and local shopping plazas. A beautiful Park Direct Outside the backyard, offering great Park Views and added privacy. Enjoy RENTAL INCOME potential from the basement and a host of recent upgrades in Main and Upper floor: freshly painted walls (2024), smoothed ceilings (2024), New light fixtures and pot lights (2024), brand New roof and shingles (2024), New windows in upper-floor (2024), and a 5-year-old furnace with forced air HVAC and central A/C. This home is move-in ready and loaded with modern updates in an unbeatable location! (id:55499)
Avion Realty Inc.
198 B Moore Avenue
Toronto (Rosedale-Moore Park), Ontario
Fully renovated in 2023 in the exclusive Moore Park Neighborhood and Top Ranked Whitney Public School District. Minutes From Downtown, Bayview And Mount Pleasant Shops. This Versatile, Detached Home Is Perfect For Young Families, Empty Nesters, and Professionals Alike With Over 1800 Square Feet Of Living Space, 3 Bedrooms, 3 Full Bathrooms, Family Room, Built In Garage, With Rare Five Car Parking. Directly Across The Street From Moorevale Park And The Ravine Entrance. New Roof in 2021. (id:55499)
Century 21 Leading Edge Realty Inc.
124 Abbeywood Trail
Toronto (Banbury-Don Mills), Ontario
Step inside 124 Abeeywood Tr and fall in love with this impeccable family home that has been cherished by its owners for over 30 years. Immaculately maintained and updated, now ready for its new family to call home. This home features 4+2 bedrooms, 4 bathrooms, 2 kitchens, 2 car attached garage and 2 car private driveway, on a 55 X 120 ft lot fronting on the sunny East side of this beautiful treelined street. Perfect center hall floor plan for optimal family living & entertaining. The ideal setting to raise and grow a family. Spacious living & dining room combined, plenty of space to host family and loved ones for all occasions. Hardwood floors throughout along with detailed crown moulding and picture frame wainscoting, with a wealth of windows providing abundant sunshine, giving the home its warmth and character. Tastefully renovated kitchen with tons of storage, custom built-in lower and upper cabinetry, Stainless Steel appliances, quartz countertops and beautiful mosaic tile backsplash. Ample room foreat-in breakfast space & look out to your gorgeous sunny backyard with your double-level deck, equipped with a gas line for your BBQ. Plenty of space in your lush green backyard, with mature tree-lined fence for privacy and serenity. Cozy up in your separate wood-panelled family room with a stone surround wood burning fireplace. Walk up the spiral staircase with picture frame wainscotting to your second level, featuring your primary bedroom retreat with hardwood floors, crown mouldings, pot lights, a large window overlooking the front garden, a walk-in closet & 4-piece renovated ensuite. Accompanying are 3 additional spacious bedrooms, with double door closets and large windows, and a renovated 4-piece bathroom. Head down to your lower level equipped with a second kitchen, a large rec room with a wood-burning fireplace, above above-gr windows and walk-out to your backyard oasis. Two additional spacious bedrooms can be used as nanny/ guest suite, or gym and office. (id:55499)
Harvey Kalles Real Estate Ltd.
330 Brooke Avenue
Toronto (Bedford Park-Nortown), Ontario
An Incredible Opportunity On One Of The Most Desirable Streets In The Avenue & Lawrence Neighbourhood. This Beautifully Updated Home Showcases High-End Finishes Throughout, Including Rich Hardwood On The Upper Levels And Custom Walnut Accents With Elegant Paneling In The Living And Dining Areas. The Gourmet Kitchen, Complete With A Large Island, Is The Heart Of The Home - Perfect For Gathering & Entertaining, And Opens Seamlessly To The Spacious Family Room, Featuring A Built-In Entertainment Unit And A Walkout To A Large Deck And Private Backyard. The Main Floor Balances Warmth And Modern Design, While Upstairs, The Primary Suite Offers A Generous Walk-In Closet And A Luxurious Ensuite, Along With Two Additional Sizable Bedrooms. The Lower Level Includes A Large Rec Room Or Optional Gym Area, Office, Nanny Suite, And Laundry Room, Plus Direct Garage Access! Just Steps From Avenue Roads Top Restaurants, Shops, And Amenities, With Easy Access To Parks, Schools, And Transit. This Home Is Not To Be Missed! (id:55499)
Harvey Kalles Real Estate Ltd.
84 Roberta Drive
Toronto (Englemount-Lawrence), Ontario
Stunning Family Home in Coveted Englemount-Lawrence!Welcome to 84 Roberta Drive, an exquisite two-story detached residence offering a perfect blend of luxury, comfort, and convenience. Nestled in one of Torontos most desirable neighbourhoods, this elegant home boasts spacious living areas, multiple large bedrooms with generous closet space, and beautifully designed bathrooms, making it ideal for family living and entertaining.The chefs kitchen is a true highlight, featuring high-end appliances, ample counter space, and a thoughtfully designed layout perfect for preparing meals with ease. Step outside to a beautifully landscaped backyard, a private oasis ideal for hosting gatherings or simply unwinding in a tranquil setting.Adding incredible versatility, this home includes a separate entrance to a fully equipped basement apartment with a kitchen, offering the perfect space for guests or an excellent rental income opportunity.Located in a vibrant community known for its welcoming atmosphere, this home offers the best of urban amenities and suburban tranquility. Close to TTC, subway, 401, Yorkdale, shopping, restaurants, library, great schools, and many synagogues. Schedule a viewing today and experience the elegance and comfort of 84 Roberta Drive. (id:55499)
Right At Home Realty
9 - 8 Liszt Gate
Toronto (Hillcrest Village), Ontario
Excellent Location, New Renovated Bright, Clean & Spacious 4 Bedrooms Townhouse. South Facing Inside Court Yard. Very Low Maintains Fee, New Fresh Paint, Newer Kitchen, New Floor, Functional Layout, 4 Large Bedrooms Plus One Large Basement Bedroom, With 3 Full Baths. Open Concept Design, New Spacious Kitchen W/Breakfast Area. Thermal Windows (Bedrooms). A lot of pot lights, Fully Fenced Backyard W/Interlocking Brick Patio. Steps To Park, Shops, Ttc. Mins To Highway 404 & 401. (id:55499)
Everland Realty Inc.












