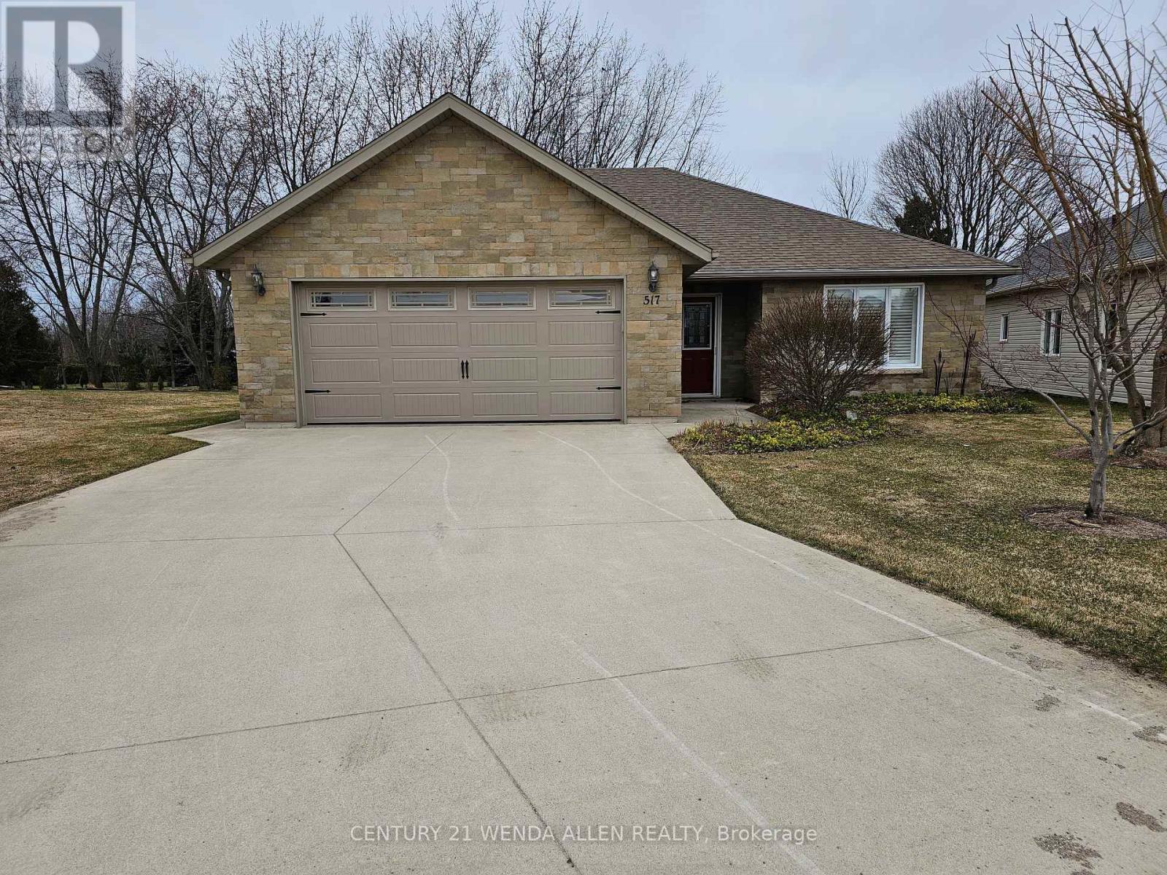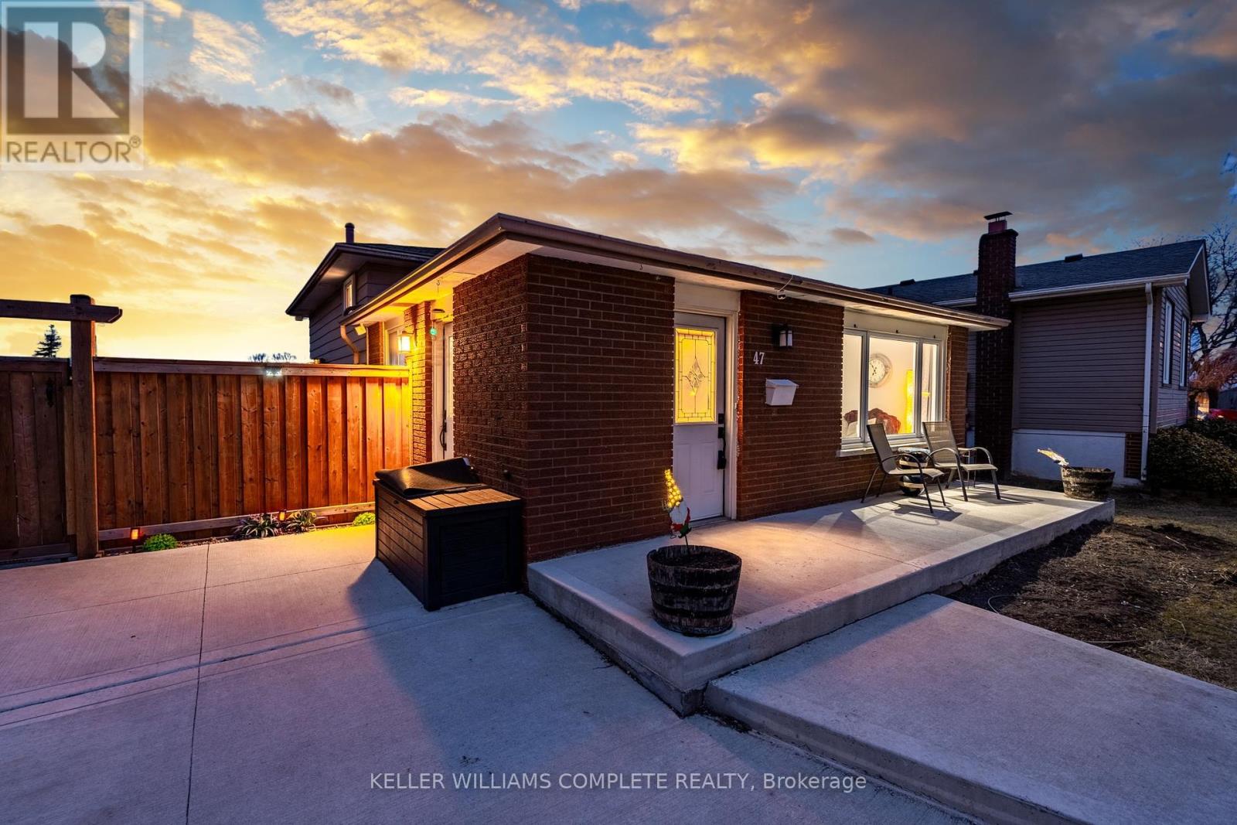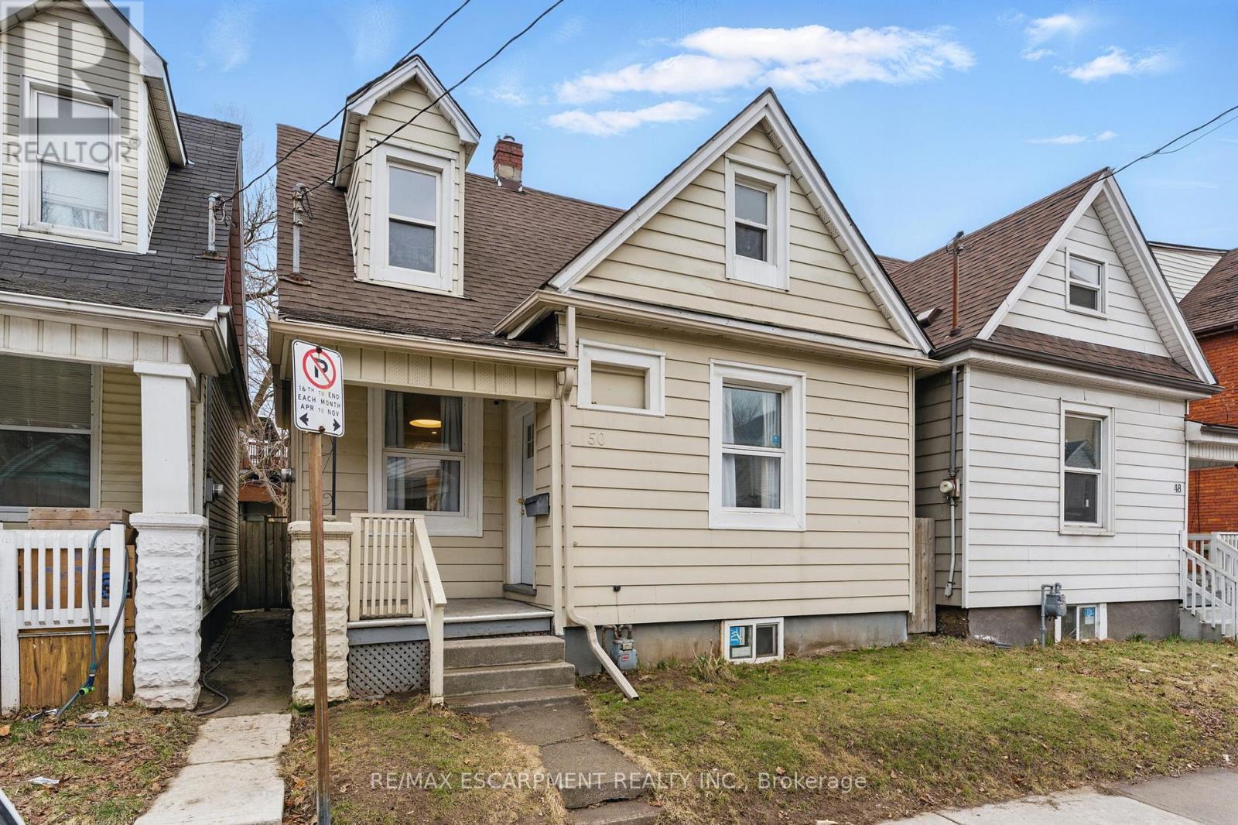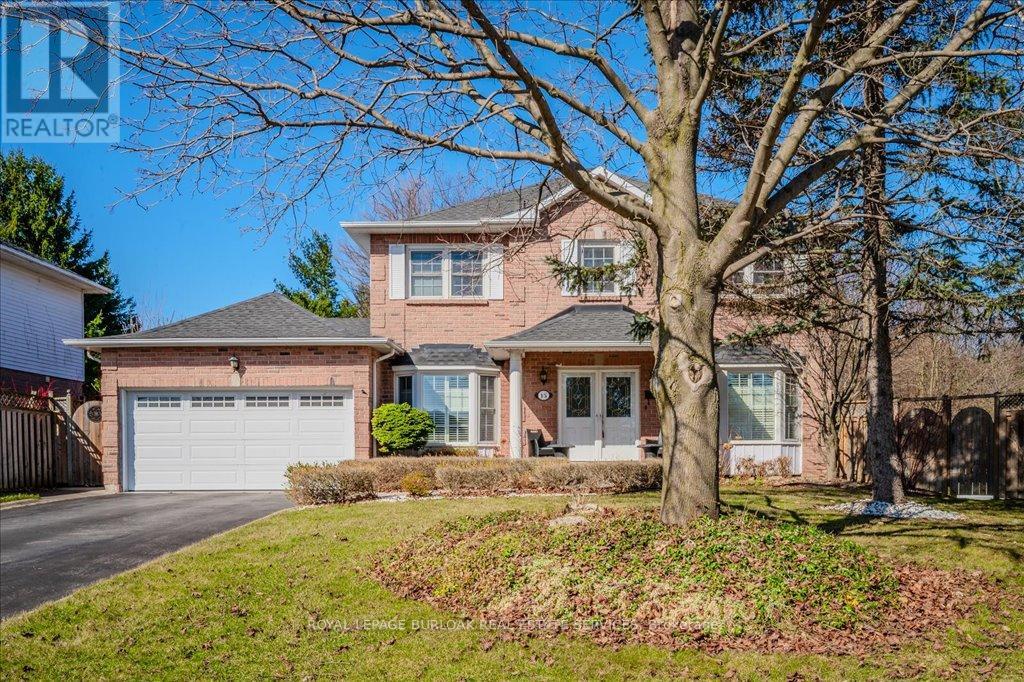48 West 3rd Street
Hamilton (Bonnington), Ontario
Timeless Century Home with Modern Flair! This beautifully updated circa 1926 home seamlessly blends classic character with todays comforts. Step inside to discover a surprisingly spacious interior filled with natural light, warm tones, and preserved original details including millwork and California shutters. The main floor offers a stylish kitchen with granite counters, luxury vinyl flooring, stainless steel appliances, an adjoining living and dining room, a 2-piece bath, and a versatile rear addition - ideal for a home office, pantry, or laundry area. Upstairs, you'll find 3 bedrooms, including a primary bedroom with a private ensuite, plus a well-appointed 4-piece main bath. The fully finished lower level extends your living space with a large rec room and a modern 4-piece bath. Outdoor living shines with a charming covered front porch and a sprawling 18x30 deck in the private, fully fenced, mature-treed backyard (50 x 105.75). A double-wide driveway accommodates 4+ cars. Updated vinyl windows throughout. Perfectly located just a short walk to the Bruce Trail, James Mountain Stairs, and Keddy Trail, with shopping, schools, hospital, and highway access minutes away. A truly exceptional home - shows 10+++! (id:55499)
Keller Williams Complete Realty
55 Steeplechase Drive
Hamilton (Meadowlands), Ontario
RARELY Offered BUNGALOW in the Desirable Meadowlands! This Spacious 3 + 1 Bedroom, 2 Bath Home is Ideally located on a BEAUTIFUL street just minutes to Schools, Parks, Shops, Costco, Cinemas & Restaurants! QUICK Access to 403 & Linc. Lots of Space for Entertaining! Living Rm, Dining Rm, OVERSIZED Eat-In-Kitchen with a W/O to a covered Deck. Just steps to the BBQ. Kitchen area Opens up to the cozy Family Room. The Primary Bedroom Features a Walk-In Closet & 4 Pc ENSUITE. Two more Main Level Bedrooms & 3Pc Main Bath. Laundry is Conveniently located at the Double Garage Entry Door. The Full X LARGE Basement Offers another 1,700 sq ft! Mostly UNfinished, it awaits your personal touches & design. Bsmt includes Rough Ins for 3rd Bath, Sump Pump, Cold Rm & NEW High Efficiency Furnace & A/C (2024). Parking for 6 Cars! Large 70'x 113' Corner Lot with a SPRINKLER System. This is a fantastic house just waiting for a Refresh! Built in 1996. (id:55499)
One Percent Realty Ltd.
129 Fingland Crescent
Hamilton (Waterdown), Ontario
Impeccably maintained and updated four bedroom Aspen Ridge "The Hopkins" model offers over 2,700 square feet and 100k+ in upgrades! Fabulous street in family-friendly Waterdown, just a short walk to schools and YMCA. Welcoming first impression with beautiful landscaping, stone front steps and pathway to the backyard. Carpet-free home with upgraded tiles and red oak engineered hardwood throughout. Thoughtfully designed kitchen offers high-end stainless steel appliances, center island, sparkling light fixtures, under-cabinet lighting, granite countertops, timeless herringbone backsplash, extended kitchen pantry, pot drawers and soft-close cabinetry. Spacious great room with tray ceiling and gas fireplace and oversized dining room offer lots of room for entertaining. Notice the mudroom and inside entry to double garage. Hardwood and wrought iron staircase to upper level. Enormous primary bedroom with oversized walk-in closet and built-in organizer. Tranquil ensuite with enlarged frameless glass shower, soaker tub and double sinks. There are three more bedrooms on the upper level (one bedroom with private ensuite), main bathroom and laundry room. Notice the fourth bedroom has been opened up to create a loft space and features a closet plus a walk out to an enclosed balcony. Unfinished basement (with 3 piece rough-in) offers approximately 1,200 square feet of bonus space to make your own. Fully fenced backyard with professionally installed stone patio. Don't overlook the HunterDouglas Silhouettes window coverings, California shutters, 8 exterior patio doors with retractable screen door and built-in Paradigm in-ceiling speakers in kitchen and dining room!! You don't want to miss out on this home! (id:55499)
RE/MAX Escarpment Realty Inc.
36 Scanlon Place
Hamilton (Ancaster), Ontario
Welcome to this stunning home nestled in a quiet, family-friendly court, offering 3,229 square feet of elegant living space. Step into the grand foyer, where an impressive staircase and chandelier set the tone for sophistication. The formal dining room is perfect for hosting, while the family room boasts pot lights and coffered ceilings, seamlessly flowing into the custom kitchen. Here, you'll find a massive granite waterfall island and top-tier appliances, including a professional-sized side-by-side freezer and fridge.Upstairs, four spacious bedrooms await, along with a convenient second-level laundry room. The primary suite features a dual vanity, a luxurious jacuzzi tub, and a separate shower.The finished basement is a true extension of the home, complete with a full second kitchen, a large bedroom, a 4-piece bath, and a walkout leading to the backyard. Step outside to your covered porch, elevated deck, and a beautifully landscaped space featuring an armour stone entrance, a custom gazebo, and a built-in outdoor fireplace perfect for entertaining or unwinding by the fire. Enjoy the peaceful surroundings as this home backs onto a serene forest. Don't miss this incredible opportunity to own a home that offers both luxury and tranquility! (id:55499)
Psr
84 - 517 Stornoway Street
Huron-Kinloss, Ontario
The perfect location for retirement in Inverlyn Lake Estates. This is a private condominium with great care free amenities that you can enjoy. This two bedroom, two bath home sits on an extra large private pie shaped lot. The home is open concept with a lovely stone wood fireplace. Inverlyn Lake offers a fabulous Club House with so many extras to the residents - in ground pool, exercise facility, large games room, kitchen facilities, library and meeting rooms, and much more! (id:55499)
Century 21 Wenda Allen Realty
47 Locheed Drive
Hamilton (Lisgar), Ontario
Welcome to 47 Locheed Drive, Hamilton! Located in the sought-after Lisgar neighbourhood of Hamilton Mountain, this charming detached backsplit home offers 3+1 bedrooms, 2 bathrooms, and over 1,400 sq. ft. of finished living space. The newly paved concrete driveway provides parking for 4 cars, a rare find in the area! Inside, the open-concept main floor is perfect for entertaining, with a bright kitchen offering ample storage and a large pass-through to the spacious living room. Theres also convenient access to the backyard via a side/rear yard door. Upstairs, you'll find a 3-piece bathroom, two good-sized bedrooms, and a sun-filled primary bedroom. The fully finished basement features an additional 3-piece bathroom, laundry, a large 22' x 11' recreation room, and an optional fourth bedroom, plus 500 sq. ft. of crawl space storage. The fully fenced backyard boasts a large patio, grassy area for kids/pets, a hot tub, and extra storage space. With quick access to the Linc, Red Hill Parkway, and local amenities, this home is perfectly located for convenience and lifestyle. Book your private showing today47 Locheed Drive wont last long! (id:55499)
Keller Williams Complete Realty
102 Dundee Drive
Haldimand, Ontario
Welcome to this tastefully updated 3 + 1 bedroom, 3-bathroom home, perfectly situated in the desirable South side of Caledonia. The main and upper levels are carpet-free, featuring stylish flooring and modern finishes throughout. The upper floor offers 3 spacious bedrooms and a full 5-piece bath, while the Partially basement includes a large family room, an extra bedroom, and a 2-piece bathroom with laundry, providing a versatile space for guests, a home office, or a cozy= entertainment area. The main living area boasts a bright, open-concept layout with a convenient 2-piece bath, ideal for entertaining. The kitchen has been updated with contemporary touches, making meal prep a breeze. Youll also appreciate the attached single-car garage with direct access to the interior, offering both convenience and protection from the elements. Step outside to enjoy the pie-shaped lot with a fully fenced yard, perfect for kids, pets, or hosting summer BBQs. Ideally located, this home is just minutes from shopping, the Caledonia Recreation Centre, and Grand River Park, offering plenty of nearby amenities and outdoor activities. For commuters, youre only 15 minutes from Hamilton and a quick 15-minute drive to Highway 403, providing easy access to the GTA. This move-in-ready gem offers the perfect blend of style, functionality, and convenience with its 3 + 1 bedrooms, finished basement with family room, 1 full bath, 2 half baths (including basement laundry), and a carpet-free interior. The fully fenced pie-shaped lot and attached garage with inside access complete this exceptional property, making it ideal for families, entertainers, and commuters alike. (id:55499)
Keller Williams Complete Realty
50 Harvey Street
Hamilton (Gibson), Ontario
Welcome to 50 Harvey Street Where Charm Meets Potential! Step into this inviting 3-bedroom home that offers both cozy comfort and endless possibilities. The main floor greets you with a warm entry, perfect for hanging up your coat and unwinding. The open-concept dining area flows seamlessly into a custom kitchen featuring an L-shaped counter that comfortably seats four. Thoughtfully designed, the kitchen boasts elongated upper cabinets, soft-close drawers, two lazy Susans, a pull-out spice rack, and even a built-in cutlery drawer all adding to the spaces functionality and charm. Updated floors throughout the main and upper levels, fresh paint, and stylish lighting bring a modern touch to this home. You'll find not only three spacious bedrooms, but also an office space and a bonus room with direct access to your fenced-in backyard. With two full bathrooms and a lower level that walks up to the backyard, there's so much room to grow or transform as you wish. Located just across from Powell Park, enjoy views of the local community garden right from your doorstep. The vibrant Barton Village is just a short stroll away, where you'll discover a delightful mix of local favourites, including unique shops, a family-friendly toy store, a beloved eatery, a neighbourhood pub, a classic Polish deli, and even a cinema. This is more than just a home- its a chance to become part of a thriving community. (id:55499)
RE/MAX Escarpment Realty Inc.
303 - 251 Northfield Drive E
Waterloo, Ontario
Welcome to 251 Northfield Drive, Unit 303, a stunning opportunity to own in the highly desirable Sentral - Blackstone Modern Condominiums in Waterloo. This exceptional residence offers the perfect balance of urban convenience & natural serenity, allowing you to enjoy city living while having quick access to scenic biking trails & peaceful rural landscapes. Step inside & be impressed by The beautifully designed lobby connects the buildings, creating an inviting atmosphere. Residents can take advantage of a fully equipped fitness center, co-working space, great room & bike room, ensuring that every aspect of daily life is catered to. With keyless entry, secure bike storage, a convenient dog wash station & 24/7 on-site security. One of the standout features of this condominium is the second-floor terrace in the Nord building. This beautifully maintained space is complete with barbeques, gas fire pit, stylish loungers & elegant dinettes for dining under the stars. The unit features 2 bedrooms, 2 bathrooms. Large windows with sliding doors lead to a private 78 sq. ft. balcony, bringing in natural light & creating a seamless indoor-outdoor living experience. The primary bedroom features a walk-in closet & en-suite bathroom, while the 2nd bedroom offers versatility, making it ideal for guests, a home office, or additional living space. The modern kitchen is outfitted with quartz countertops & SS appliances. In-suite laundry adds to the convenience. This prime location puts you just minutes from restaurants, shopping, entertainment & amenities. The St. Jacobs Farmers Market, RIM Park, Grey Silo Golf Club & the Grand River are all within easy reach while quick access to highways 85, 401 ensures seamless commuting. 2 major universities are also close by. Offering a combination of modern design, premium amenities & a vibrant community, this condo is a rare find. Dont miss your chance, Book your showing today! (id:55499)
RE/MAX Twin City Realty Inc.
2038 Governors Road
Hamilton (Ancaster), Ontario
Step into timeless elegance with this stunning Victorian-era home, nestled on a half-acre lot in the Ancaster area. Offering 2,270 sq. ft. of beautifully maintained living space plus an additional 283 sq. ft. in the basement, this home is a perfect blend of classic charm and modern convenience. It features 4 spacious bedrooms and a remodelled attic with sun tunnels, ideal for transforming into a luxurious master suite. The bright sunroom overlooks a serene backyard, adding warmth and character to the home. Modern updates include a newer kitchen with granite counters, a separate dining room, a metal roof, fully redone attic with new insulation, 200-amp electrical service, Lutron lighting throughout, a septic system, and some updated windows. With an existing 4 pc bathroom and , two additional spaces are already framed and ready for future bathroom additions. Situated in a highly desirable location, this home offers endless potential. The home is currently a residential home however with S2 commercial zoning component, the property provides an exciting opportunity for a live/work setup or a full business conversion, adding even more flexibility to this one-of-a-kind home. (id:55499)
RE/MAX Escarpment Realty Inc.
721 Franklin Boulevard
Cambridge, Ontario
Step inside to discover a thoughtfully designed space featuring elegant quartz countertops, a spacious central island, stylish backsplash, and brand-new appliances in the modern kitchen - a true delight for any home chef. Flooded with natural light from two large windows, the spacious living room provides a bright and inviting atmosphere, while the private balcony is perfect for sipping your morning coffee and enjoying the fresh air. The primary bedroom retreat boasts a walk-in closet, a private ensuite bathroom, and its own exclusive balcony - a serene space to unwind at the end of the day. The second bedroom is generously sized, featuring a large closet for ample storage. Additional highlights include in-unit laundry for effortless convenience and modern finishes throughout. Ideally located within walking distance to shops, schools, bus stops, and more, this stylish stacked townhouse offers the perfect blend of convenience and contemporary living. (id:55499)
RE/MAX Real Estate Centre Inc.
15 Lennard Crescent
Hamilton (Dundas), Ontario
Discover your dream home in Highland Hills, Dundas! Nestled on a peaceful private lot along a quiet crescent, this location offers the perfect blend of serenity and convenience. This impressive 2700 sq ft family friendly layout 2-storey is designed for comfort and functionality! Featuring 4 generous bedrooms, 2.5 baths and plus an unspoiled basement is a blank canvasready for your personal touches. This classic center hall layout features a main floor office for productivity, plus a separate living and dining room, ideal for effortless entertaining. This bright and inviting kitchen features sleek stainless steel appliances, including a fridge, built-in dishwasher, stove and microwave. The large eating area flows seamlessly into the cozy family room with a fireplace, perfect for relaxing! Enjoy the ease of a main floor laundry with direct access to the 2-car garage. Plus, the driveway offers parking for up to 6 cars. The spacious primary suite features his & hers walk-in closets and a private 3-piece ensuite your perfect retreat! Three additional bedrooms and a luxurious 5-piece main bath complete this well-designed second level. Enjoy easy access to schools, parks, shopping and transit, everything you need is just minutes away! Unwind or entertain in your private backyard retreat, complete with an expansive deck perfect for relaxing or hosting guests. This home has it all, space, style and a prime location! (id:55499)
Royal LePage Burloak Real Estate Services












