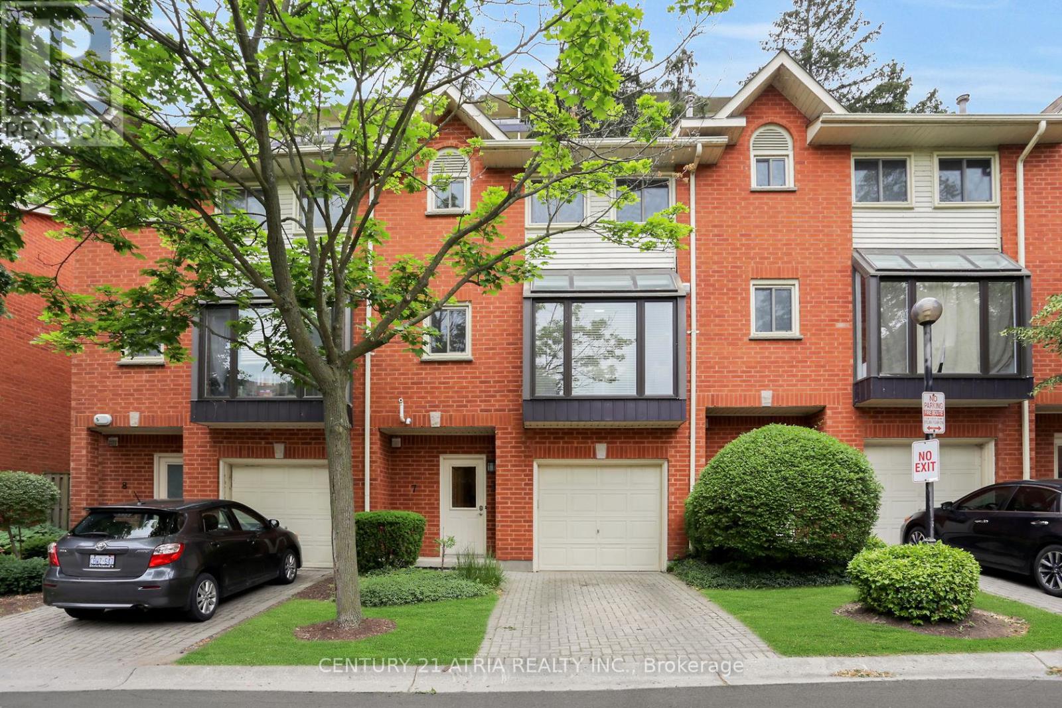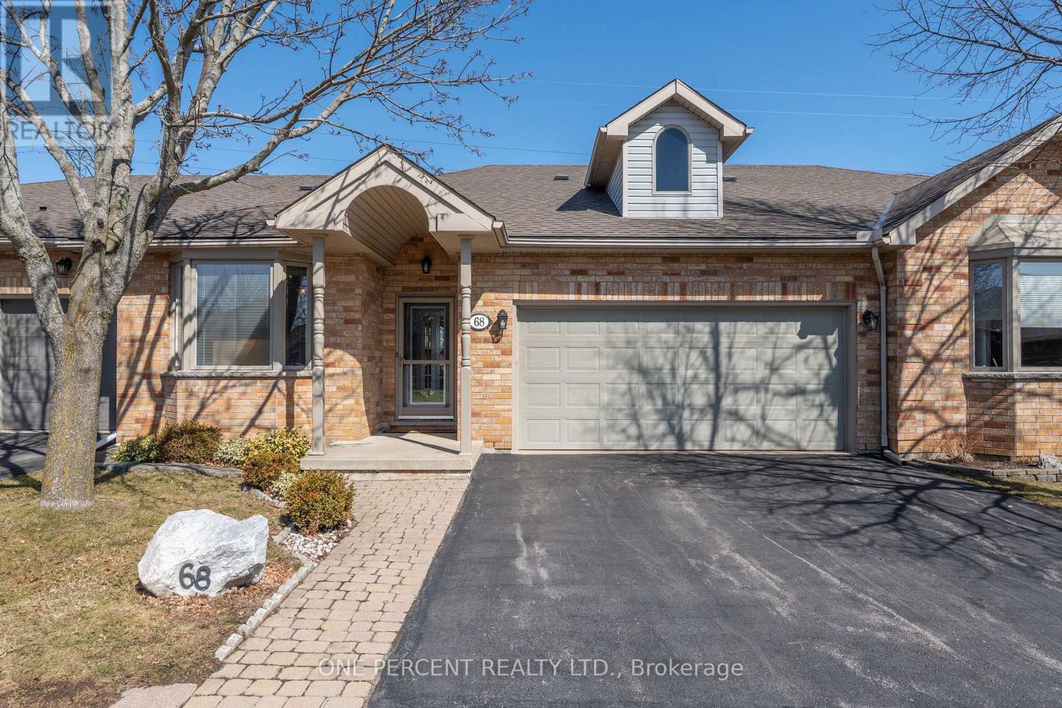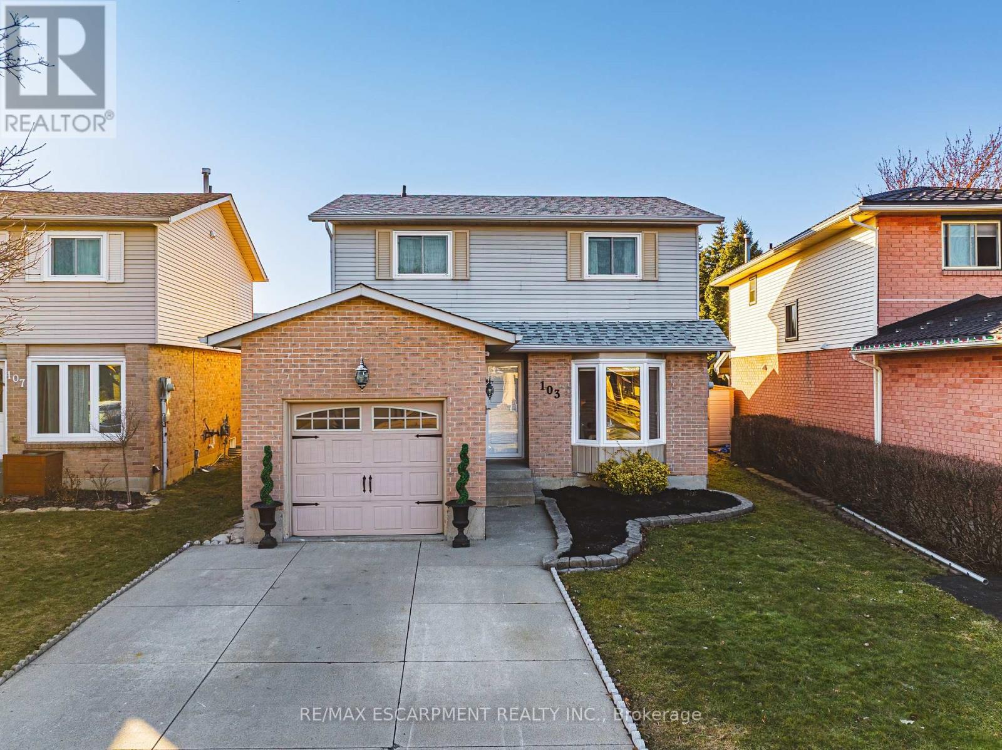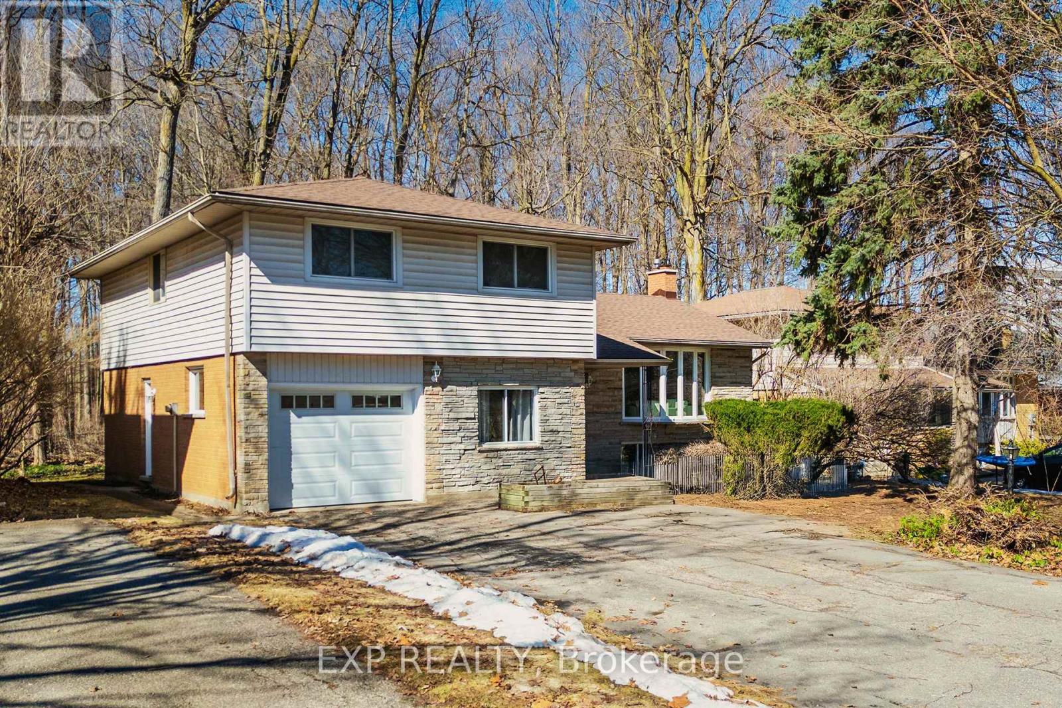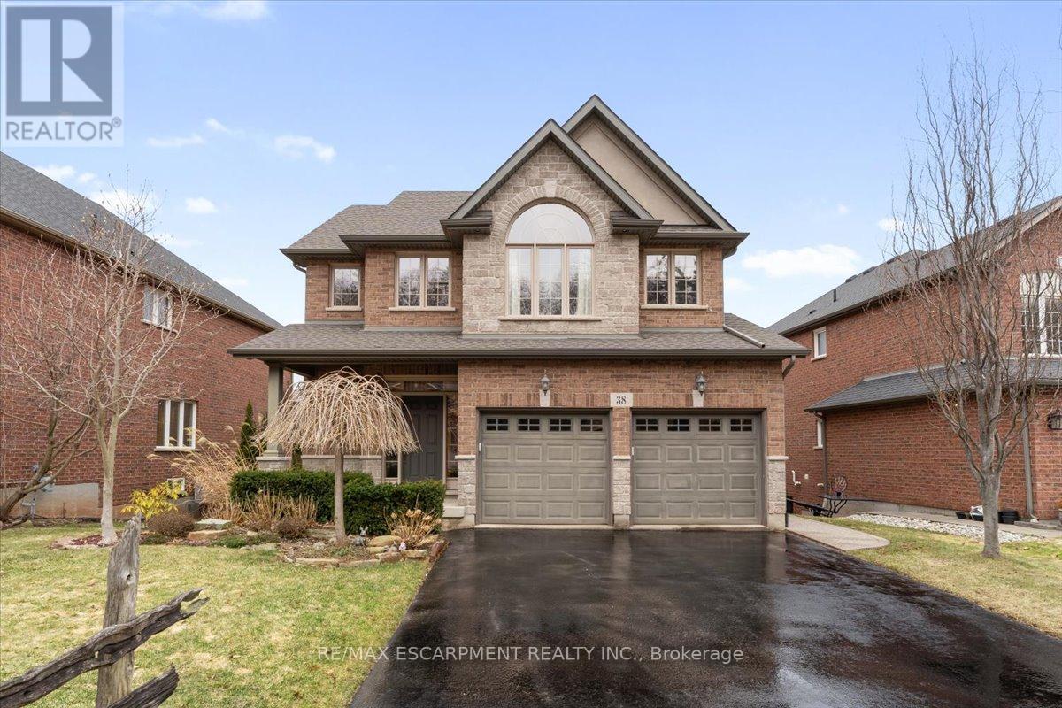7 - 683 Windermere Road
London, Ontario
Lovely unit in a beautiful area of North London surrounded by trees and a short trip to the Thames! 3 generous sized bedrooms on the 3rd level and a flex room on the ground level which could be used as a 4th bedroom or extra living space. One full bathroom and one ensuite powder room on the third floor and one half bath combined with laundry on the main level. Enjoy lots of natural sunlight through the unit and featuring a large solarium window in the kitchen. The attached garage allows space for extra storage or to park your car. Direct access from the garage to the unit. Highly sought after school district includes Stoneybrook Public School, A.B. Lucas Secondary school, St Kateri Catholic school and Mother Theresa Catholic School. Plenty of walking trails in the immediate area. Public transit stops are right at the main road. A short commute to Masonville mall and UWO. (id:55499)
Century 21 Atria Realty Inc.
68 Northernbreeze Street
Hamilton (Twenty Place), Ontario
Located in desirable "Twenty Place" Community this fantastic 2+1 bedroom, 3 bathroom bungalow with double garage is available immediately! With no rear neighbours, this property offers almost 1500 sq ft on the main floor + the finished basement! Bright eat-in kitchen with quartz counters, large living and dining area with fireplace and hardwood flooring. Large primary bedroom with walk in closet & ensuite bathroom. Main level offers another bedroom, full bathroom & laundry. Walk out to the private yard and enjoy the large deck. The finished basement offers another bedroom, full bathroom, sitting room/office space with fireplace plus a large rec room/family room area. Lots of storage throughout this home. Perfect for a downsizer who still wants space to entertain! Amenities in this fantastic community include a Clubhouse with pool, games room, party room, library and so much more! Come see for yourself! RSA. (id:55499)
One Percent Realty Ltd.
103 Broughton Avenue
Hamilton (Broughton), Ontario
Welcome to beautiful Broughton, a lovely and highly sought-after neighbourhood in the Hamilton Mountain. Close to parks, hwy, great schools, shops, and all the amenities you need. This gorgeous house has great curb appeal, large concrete driveway, attached garage, wonderful neighbours, a place you will be proud to call home! When you enter inside, you are immediately impressed with the high-end large tiles and hardwood flooring throughout, given you a sense of elegance and sleek modern living. You will find a welcoming living room and formal dining room that flows together perfect for entertaining guests. The real showstopper is the breathtaking kitchen with fabulous glossy cabinets, granite countertops, a beautiful island and high-end appliances. The family room gives you sense of sophistication with its modern design, upgraded staircase, cozy fireplace, large windows and a sliding door to give you lots of natural light and flow to the backyard. Entertain guests with the large and clean set up backyard with an upgraded fence. Upstairs you will find three great sized bedrooms and a luxurious bathroom that looks like it is from a magazine. In the lower level, you get to enjoy a large rec room, another bedroom and another beautifully renovated bathroom and large laundry room. This house has been completely renovated top to bottom with amazing workmanship and high-end finishes throughout. Roof, windows, furnace, AC, flooring, pot lights, kitchen, bathrooms, trim, doors, everything been done for you. (id:55499)
RE/MAX Escarpment Realty Inc.
1026 2nd Concession Rd Str Road
Norfolk, Ontario
Welcome to 1026 2nd Concession Road in the beautiful Norfolk County! This 2400 square foot home is situated in a tranquil setting surrounded by woods and farm fields on a 1 acre lot. The spacious home offers 3 bedrooms, 3 bathrooms, updated kitchen, renovated bathrooms, formal dining room, open concept layout, vaulted ceilings and two separate living areas. This home has lots of natural light with skylights throughout and a generous number of windows. For those who love to entertain this home boasts a large rec room with a natural gas fireplace and a wet bar. and If that's not enough, the home also has a oversized double car, (28' x 34') heated garage with polished floors and entertainment area with a second bar. The basement is unfinished with great potential for additional living space. From the kitchen you will find doors leading to a HUGE multi level patio (20' x 40') overlooking the private sprawling back yard and grounds. Great potential for a swimming pool or shop! Conveniently located close to many amenities including great golf, 25 mins to Lake Erie for all your beach, boating, swimming and fishing needs, 15 mins to Tillsonburg and Delhi for shopping, 10 mins to Zehrs grocery store, school bus route, 30 mins to Hwy 403 and 401 Access and more. The property also has natural gas service (significant heating savings) and high speed internet which is uncommon for rural areas. This home is sure to impress; schedule your viewing today! *****OPEN HOUSE THIS SUNDAY 2-4 PM (April 6 2025)***** (id:55499)
RE/MAX Twin City Realty Inc.
476 Parkwood Court
Waterloo, Ontario
Nestled in the serene and desirable Parkwood Court, 476 Parkwood Ct in Waterloo offers a spacious and well-designed sidesplit home backing onto beautiful woods/Sugarbush Park for ultimate privacy. This charming property boasts multiple levels of living space, including a large living room, formal dining area, and an expansive kitchen with plenty of room for entertaining. Upstairs, you'll find a primary bedroom with ample space, plus three additional bedrooms and a 5-piece bath. The entrance level features a cozy family room, a 3-piece bath, and a bedroom, with access to the attached garage. The fully finished basement includes a recreation room, additional 3-piece bath, and plenty of storage space. Enjoy the peaceful surroundings and nature views from your backyard, while being conveniently located near local amenities. This home offers a unique combination of space, comfort, and a natural retreat right in your backyard! (id:55499)
Exp Realty
6543 Doreen Drive
Niagara Falls (212 - Morrison), Ontario
Location, Location, Location. Situated on a quiet street in a family friendly neighbourhood near schools and shops, this one owner home will impress you with how lovingly maintained it has been over the years. Well-priced for first time buyers or down-sizers, the main floor is move-in ready and the partially finished basement with separate entrance awaits your creativity. This is a great location for walkers as you can enjoy the tree-lined streets or walk to shops; if you work from home, a separate entrance and lower level bathroom make that easy - or even give the opportunity to create an in-law suite in the basement. The large corner lot with no rear neighbours is full of plants for a lush summer, but also allows for the potential of an additional driveway if needed. Check the multi-media link for 3D tour (id:55499)
Royal LePage NRC Realty
19 Munro Street
Thorold (557 - Thorold Downtown), Ontario
Welcome To Your New Home in Thorold's Downtown Community! This Tranquil Neighbourhood Is Close Enough To The City's Attractions, Highways And Amenities But Also Far Enough To Enjoy The Peaceful Scenic Views And Hiking Trails. This Beautifully Maintained 3+1 Bedroom, 2-Bath Bungalow Offers The Perfect Blend of Comfort, Style and Entertainment. The Bright And Inviting Main Level Features Spacious Living Areas, While The Fully Finished Basement Boasts a Built-In Bar Complete With a High End Pool Table - Ideal For Hosting Guests. Step Outside To Your Private, Custom-Designed Backyard Retreat, Complete With An In-Ground Pool, a Newly Upgraded Pump, Vinyl Liner And a Charming Pool House. This Immaculate Home Is Beautiful Inside And Out, You'll Definitely Not Want To Miss Out! (id:55499)
Royal LePage Real Estate Services Ltd.
571 Catchmore Road
Trent Hills (Campbellford), Ontario
Nestled on a quiet cul-de-sac along the picturesque Trent River, this exceptional property offers the perfect blend of tranquility, space, and modern convenience. Set on 4.25 acres, this three-bedroom, three-bathroom home is designed for both comfort and breathtaking water views.The main living space features an open-concept design with soaring vaulted ceilings reaching 17 feet at the peak, creating a bright and airy atmosphere. A walk-out balcony provides the perfect spot to take in the serene surroundings. The composite decking ensures durability and low maintenance, allowing you to fully enjoy the outdoor space.The finished lower level includes a games room and a dedicated office space, providing ample room for relaxation and productivity, along with a walk-out offering direct access to the backyard.Through the double-car garage is the spacious, self-contained in-law suite, spanning over 600 sq. ft. This private retreat includes its own kitchen, one bedroom, one bathroom, and a private balcony overlooking the river, making it ideal for multi-generational living or rental potential. Additional highlights include battery-operated blinds for added convenience, a durable metal roof, 1200kW Generac system, tankless water system, and a peaceful natural setting that enhances the homes appeal.This is an exceptional opportunity to own a slice of waterfront paradise, perfect as a family home, an entertainers dream, or a private retreat. Conveniently located just minutes to Waterfront Community of Campbellford, short drive to village of Warkworth and Castleton & Under 2Hrs To GTA. (id:55499)
Royal LePage Terrequity Realty
887 Montgomery Drive
Hamilton (Ancaster), Ontario
Discover your dream home in prestigious Ancaster Heights! Welcome to this one-of-a-kind grand residence, boasting over 4,200 square feet of luxurious living space. As you step through the large foyer, you'll find a family room featuring a wood burning fireplace, perfect for relaxation. The elegant formal living room offers a gas fireplace, while the dining room sets the stage for memorable gatherings. Experience the breathtaking sunroom with floor-to-ceiling windows, showcasing views of your spectacular private backyard a true oasis! Nestled on a pie-shaped lot that's 150 feet wide across the back, you'll enjoy an inground heated pool, two sheds equipped with electricity and ample outdoor space for entertaining and family fun. This home offers 4 spacious bedrooms, including 2 primary suites one of which has a gas fireplace and each with their own ensuite bathroom and walk-in closets. The lower level rec room and a home office (or 5th bedroom) with oversized windows provide additional versatility to suit your lifestyle and loads of natural light. With stunning views of Tiffany Falls Conservation Area and the Bruce Trail right at your doorstep, outdoor enthusiasts will love this location. Situated on a highly sought-after street that ends in a peaceful cul-de-sac, you're just a short walk to The Village for unique shopping and dining experiences. Don't miss this incredible opportunity to own a piece of paradise in Ancaster Heights! RSA. (id:55499)
RE/MAX Escarpment Realty Inc.
38 Bell Avenue
Grimsby (542 - Grimsby East), Ontario
A perfect blend of sophistication, comfort, charm & location for those looking to enjoy the best of Niagara living. Located on a quiet dead-end street just steps from Dorchester Estates Park, this 2,383 sq ft home features an open-concept main floor with a bright eat-in kitchen, formal dining room, & spacious living area. Upstairs, the home reveals a private retreat featuring three bedrooms. The luxurious master suite boasts a 5 pc ensuite & ample closet space, while a tastefully designed 4 pc bathroom serves the additional bedrooms. An inviting loft area, perfect as a home office or creative studio, offers captivating views of the majestic Niagara Escarpment, ensuring an inspiring backdrop for both work & leisure. The walkout basement is flooded with natural light and includes a bathroom rough-in- offering excellent potential for an in-law suite. The possibilities for this space are endless. Step outside to an entertainers haven. The exposed aggregate patio, aggregate stairs down the side of the house, & a beautiful covered deck accessible from the kitchen make for perfect summer BBQs & gatherings. The in-ground sprinkler system keeps the lush landscaping effortlessly maintained, while the heated garage adds everyday comfort & convenience in the colder months. Set in one of Grimsby's most sought-after neighbourhoods, this home offers quality finishes, a functional layout, & proximity to parks, schools, shopping, & QEW access. (id:55499)
RE/MAX Escarpment Realty Inc.
22 Victoria Street
North Dumfries, Ontario
Welcome to 22 Victoria St, a charming 3-bedroom bungalow nestled on a spacious lot in the picturesque community of Branchton. This delightful home offers a perfect blend of comfort, convenience, and outdoor space, making it an ideal retreat for families and individuals alike. As you step inside, you'll be greeted by an inviting open-concept living area that features large windows, filling the space with natural light and creating a warm and welcoming atmosphere. The living room flows seamlessly into the dining area, making it perfect for entertaining guests or enjoying family meals. The bungalow boasts three comfortable bedrooms, each thoughtfully designed to provide ample closet space and cozy surroundings that create a peaceful haven for rest and relaxation. The functional kitchen is equipped with essential appliances and plenty of counter space, making meal preparation a breeze. Situated on a generous lot, this property provides ample outdoor space for gardening, play, or simply enjoying nature. The expansive yard is ideal for summer barbecues, family gatherings, or quiet evenings under the stars. A standout feature of this property is the oversized detached shop, which offers endless possibilities. Whether you need a workshop, storage space, or a creative studio, this versatile building can accommodate all your needs. Located in the serene community of Branchton, you'll enjoy the benefits of small-town living while being just a short drive away from larger urban amenities. Nearby parks, schools, and local shops enhance the appeal of this fantastic location. With its charming features, generous lot, and oversized shop, 22 Victoria St is a rare find in Branchton. Don't miss the opportunity to make this lovely bungalow your new home! Schedule a viewing today and start envisioning your future in this wonderful space. (id:55499)
RE/MAX Twin City Realty Inc.
24 Sutherland Crescent
Ingersoll (Ingersoll - South), Ontario
.Welcome to this Beautiful 2258 square feet home with premium features located in Ingersoll's newest subdivision, just minutes from Hwy 401, offering both convenience and comfort! This beautiful 4 bedrooms, 3 full bathrooms residence is just 2.5 yrs old and boasts a double car garage, situated on a premium lot that offers exceptional privacy. Enjoy a well designed two-story floor plan with bonus Bedroom on Main floor that can serve as in-law suite or guest room. Step into this exceptional Kitchen, designed for both style and functionality. Featuring high end-end stainless steel appliances, this space is perfect for cooking and entering . the gorgeous walk-in pantry provides ample storage for all your culinary needs, ensuring everything is organized and accessible. The second floor primary bedroom comes complete with his and her walk-in closets and a private ensuite bathroom. Main floor features a full washroom for guests and added convenience. Pot lights throughout the main floor, experience outdoor bliss with a large patio in the backyard, perfect for entertaining or relaxing, and an interlocking wide driveway that enhances curb appeal. The extra large look out windows in the basement provide plenty of natural light, making it a welcoming space. This home backs onto an open area, providing a serene setting while maintaining proximity to local amenities. don't miss out the opportunity to make this exceptional property your own. Heat pump is rental $83 bi/weekly. (id:55499)
Coldwell Banker Sun Realty

