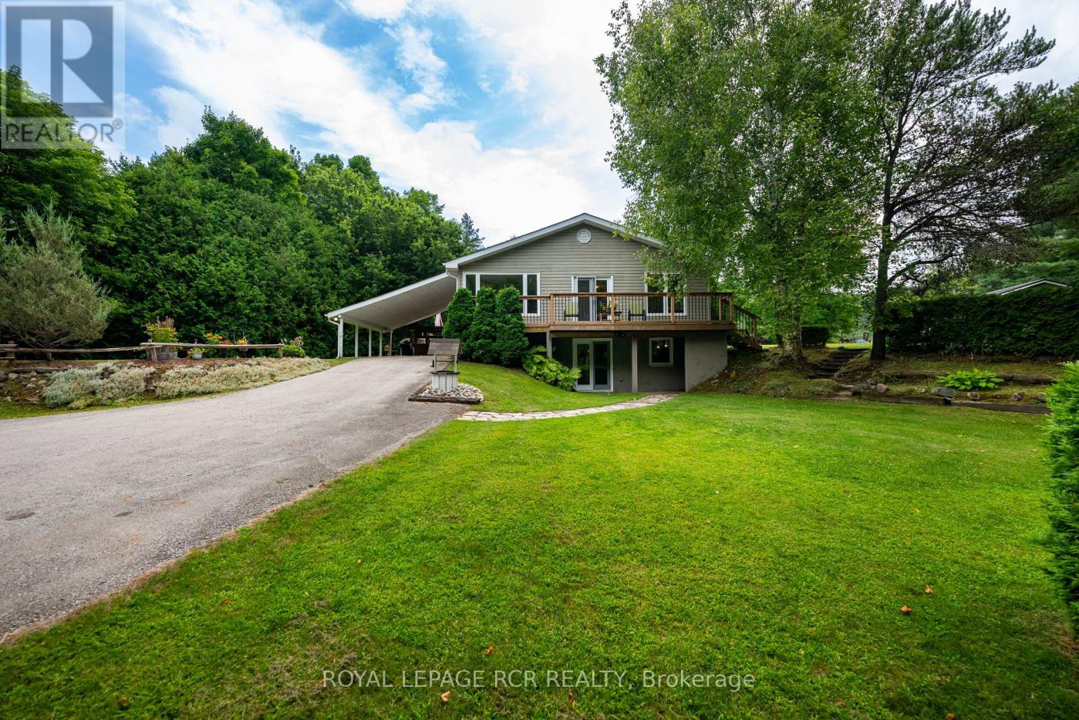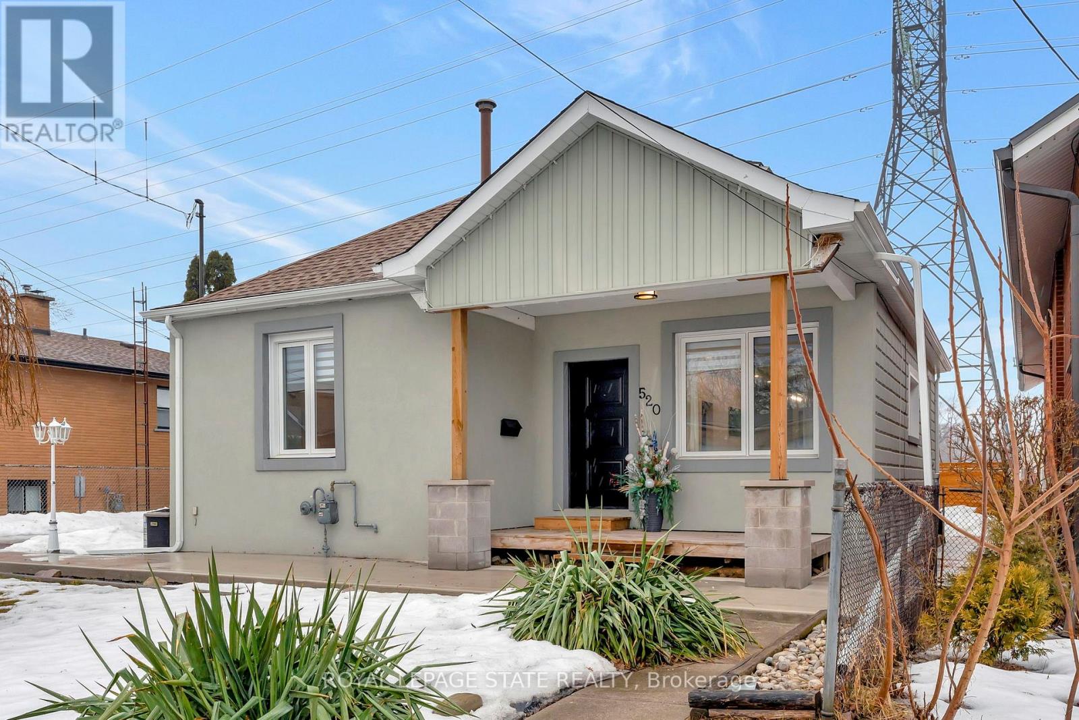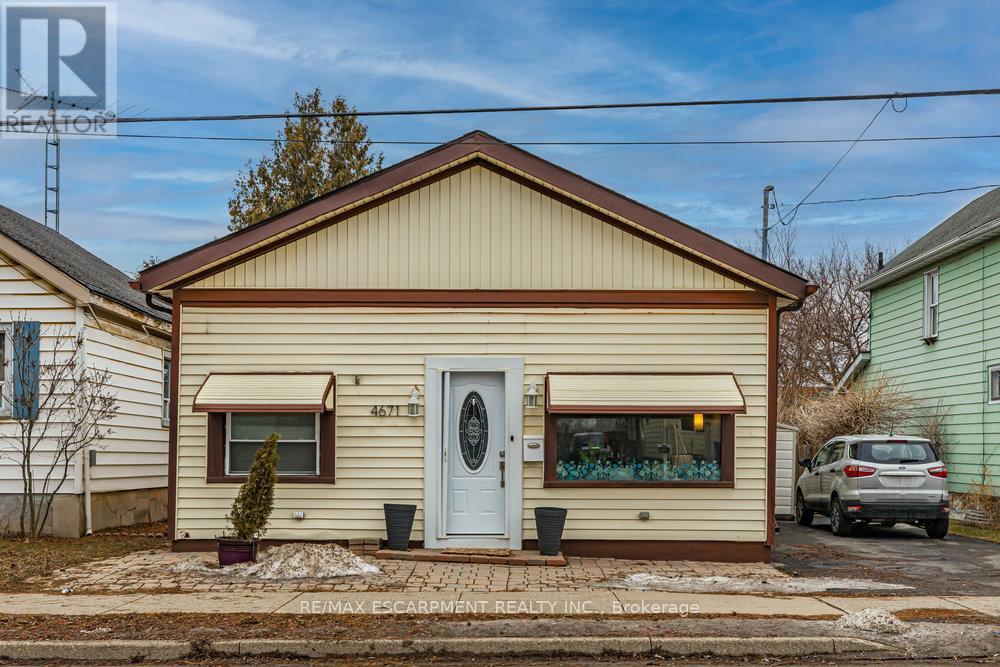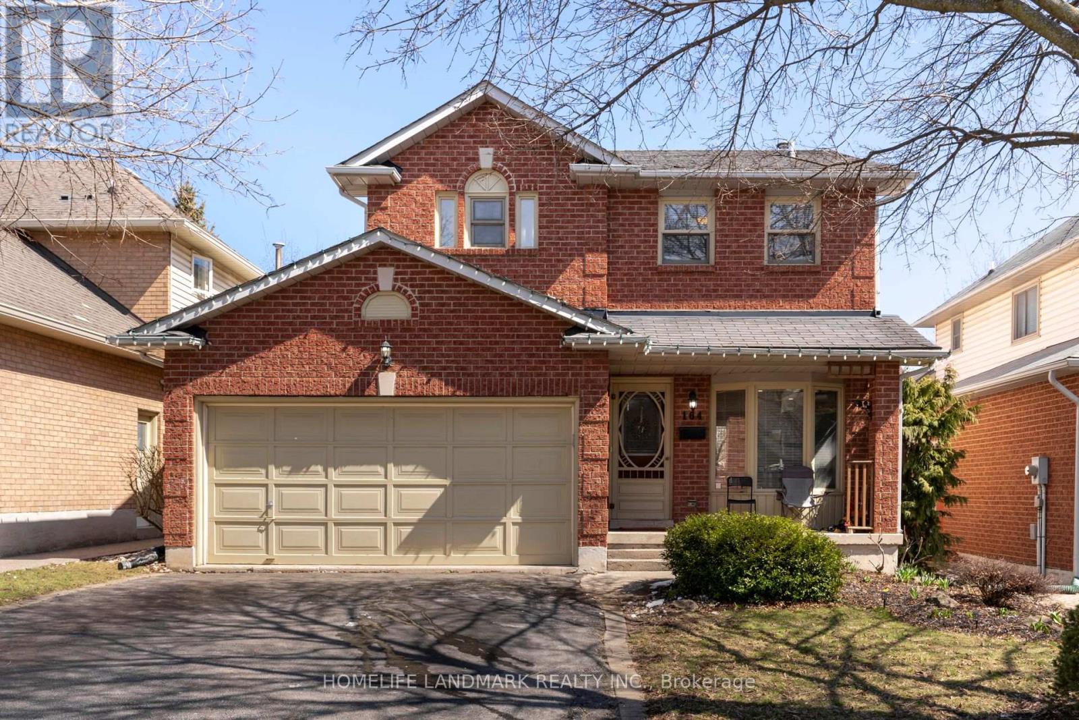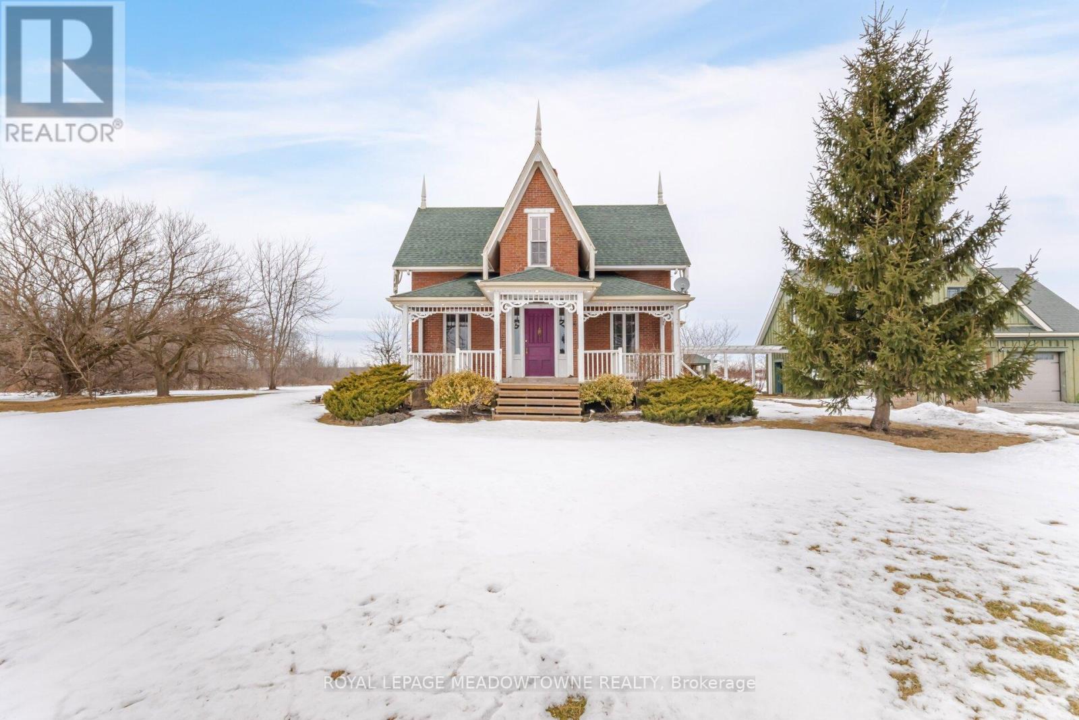355 Krotz Street W
North Perth (Listowel), Ontario
Stunning Modern Raised Bungalow in Listowel Move-In Ready! Built in 2019, this bright and contemporary 3-bedroom, 2.5-bath raised bungalow is designed to impress the moment you step inside. Thoughtfully crafted with modern finishes and custom details, this home stands out from the rest. The spacious foyer offers ample storage, a striking glass railing, convenient interior garage access, and a practical 2-piece bathroom for guests. Heading into the open-concept main level, oversized windows, sliding glass doors to the backyard, and a statement fireplace with custom metal shelving create a warm yet sophisticated ambiance while the chefs kitchen is both stylish and functional. Featuring sleek dark cabinetry, a tile backsplash, pot lights, and stainless steel appliances, including a double sink for added convenience. The breakfast bar provides extra dining space and seamlessly connects to the great roomperfect for entertaining. The primary suite is a private retreat, tucked away from the other bedrooms, complete with a walk-in closet and a spa-like ensuite. Downstairs, the fully finished basement boasts giant bright windows, brand-new luxury vinyl flooring, trim, fresh paint, a cozy family room, full height ceilings, two additional bedrooms, and a large laundry/utility room. Love to tinker or need a heated workspace? The double-car garage is fully insulated with roxul, drywalled, and upgraded with newer insulated overhead doors (2020), 12/2 wiring for 20 amp receptacles, plus a 40amp 240v outlet and easy access to the electrical panel. Out back, the fully fenced backyard (2024) is a dreamfeaturing a 14x16 exposed aggregate patio (2024) with a stained wood pergola (2024), a 16x16 fire pit pad, two storage sheds on concrete pads, and a raised deck with new handrails accessible through sliding glass doors in the living room. Nestled in the heart of vibrant Listowel, this home is just minutes from local shops, restaurants, and parks. (id:55499)
Keller Williams Innovation Realty
22 Northhaven Road
Welland (767 - N. Welland), Ontario
ATTN Home Buyers! From the Moment you Walk onto the Beautifully Built Front Porch to the Charming Front Door, You Will Want to Call this, Home! Step Inside to 22 Northhaven Rd. & Feel the Comforting Atmosphere of this Beautiful Home. You will Sense the Inviting and Warm Ambience Created by the Neutral & Modern Finishing Touches Throughout. Enjoy the Charming and Beautifully Designed Kitchen, Perfect for Those who Love Bright & Stylish Spaces. More than Enough Space with 3 Bedrooms and a Bathroom Upstairs as well as a Generous Sized Finished Basement Area with an Additional Bathroom (with a Separate Entrance). A Lovely Layout and Ample Parking for Everyone, Enjoy Entertaining with Family and Friends Year Round in this Beautifully Inviting Home! **52 x 120 ft LOT *DETACHED 2 STOREY *PICTURESQUE NEIGHBOURHOOD **SEPARATE ENTRANCE TO BASEMENT *BASEMENT HEIGHT - 7FT *ZONED POTENTIAL FOR ADU BUILD **PARKING FOR 5+! **DETACHED GARAGE (18.5ft x 12.8ft) 8.5ft HEIGHT WITH ELECTRICAL & EXTRA STORAGE AREA *FAMILY FRIENDLY CUL DE SAC *STEPS TO MALL, COLLEGE, SCHOOLS, TRANSIT & LOTS MORE! (id:55499)
Century 21 Realty Centre
308118 Hockley Road
Mono, Ontario
This gorgeous home is in the heart of Hockley on a beautiful one acre, well-manicured lot, with 20 x 30 barn/shop, just steps from the Bruce Trail & Nottawasaga River awaits a new family to call Mono their home! This spacious raised bungalow with large principal rooms throughout features an open concept dining/kitchen area that boasts plenty of cupboards and counter space, b/I oven, double sink & modern range, peninsula with b/I cooktop, double windows with peaceful views of the rear yard! Oversized living room with huge picture window, cozy propane fireplace & hardwood flooring! A convenient main floor office area with ceramic flooring (could be used as a family room) adjoins the formal dining area (could be converted back to 2 extra bedrooms). , plus a walkout to deck & front yard. Main floor Primary bedroom boasts double closets, 4 pc ensuite with upgraded flooring, beautiful vanity, and tub. Primary bedroom walks to lovely screened-in porch to enjoy your morning coffee while overlooking the stunning rear yard with fruit trees (cherry, apple & pear)! A lovely 3 pc bath with modern vanity & lots of storage complete the main. Lower level boasts a French door walk-in, a finished recreation room with wet bar and separate family room, 2nd bedroom with an oversized walk-in closet, and laminate floors throughout. Large laundry area with room for storage! The 20 x 30 detached workshop features upgraded steel siding, hydro & water & is perfect for the handyman! New deck 5 yrs +/-, Chimney (2021) Shingles (2021), AC (2021), Updated Wiring with Generator Hookup, Newer Well pump! Property located within the beautiful Niagara Escarpment. (NEC). (id:55499)
Royal LePage Rcr Realty
520 Cochrane Road
Hamilton (Rosedale), Ontario
Welcome to 520 Cochrane Road where all the heavy lifting has been done in this modern gem! Located in the heart of vibrant Rosedale, this 1.5 Storey showcases 9-foot ceilings throughout the main level, a stunning designer kitchen with massive centre island for family and friends to gather for meals, 3 spacious bedrooms, and a full bath with high end finishes. A beautiful tiered deck off of the kitchen awaits those tasty summer BBQs. The upper level with glass railing system is the perfect primary retreat with a full ensuite bath and walk in closets. The lower level offers an in-law suite or rental option, with its own separate entrance and convenient shared laundry room. Whether youre a multi-generational family, a growing family, or just want a space to call your own, the ample living and storage space spread over 3 levels, including 5 bedrooms and 3 full bathrooms in total, theres something special here for everyone. An attached single car garage plus a carport and driveway parking for 3 adds to the allure of this property. The convenience of a short walk to Kings Forest Golf Club and Rosedale Arena, along with quick access to the Redhill Valley Expressway, public transit, and close to schools, parks, shopping and amenities is the cherry on top! Book a private showing today to see the custom details for yourself in this opportunity not to be missed! (id:55499)
Royal LePage State Realty
7 Chert Avenue
Hamilton (Gershome), Ontario
Timeless Elegance in East Hamilton! Welcome to 7 Chert Drive, a distinguished residence being offered for the first time. Nestled in an enclave of executive detached homes, this meticulously maintained property exudes classic charm with rich wood accents and a warm, inviting atmosphereperfect for family living. A striking curved staircase leads to the upper level, where youll find a luxurious primary suite featuring a fully renovated 4-piece ensuite and walk-in closet. Three additional spacious bedrooms share a well-appointed main bathroom with a jetted tub and separate shower. Designed for both formal entertaining and everyday comfort, this home offers a grand living and dining room, complemented by a beautifully updated eat-in kitchen with new quartz countertops. French doors open to a four-season sunroom, seamlessly connecting to a private, fully fenced backyardcomplete with a deck, gas barbecue hookup, and a large concrete patio, ideal for summer evenings. The inviting family room boasts a gas fireplace with a brick surround, while a main-floor laundry room and powder room add to the homes practicality. The lower level offers endless possibilities for customization, along with abundant storage. Exceptional curb appeal, professional landscaping, an attached double garage with inside access, and a double-wide interlock driveway complete this remarkable home. (id:55499)
RE/MAX Escarpment Realty Inc.
11 Palomino Drive
Hamilton (Carlisle), Ontario
Rare Opportunity in Palomino Estates! Introducing an exceptional custom bungalow that redefines luxury living, nestled in the prestigious Palomino Estates. This architectural masterpiece spans over 8,000 sq ft of meticulously designed living space, tailored for the most discerning buyer. As you step through the grand coved ceiling entry, you are welcomed into the expansive Great Room featuring soaring ceilings and an abundance of natural light from oversized windows, all framing a stunning floor-to-ceiling ledge rock gas fireplace. The space is complemented by a fully equipped, elegant wet bar, perfect for entertaining guests. The gourmet eat-in kitchen is a chef's dream, offering top-of-the-line appliances, a spacious pantry, and a built-in Weber BBQ, all accented by a cozy gas fireplace. The large primary suite, also with a gas fireplace, opens onto a serene sunroom complete with a hot tub your personal retreat. Two additional generously sized bedrooms and a private office off the front entry round out the main level. Descend to the lower level, where you'll find a fully equipped theater room, a state-of-the-art fitness room, a recreation area, two spacious bedrooms, and two beautifully appointed bathrooms. A second full kitchen on this level opens to a backyard oasis that will take your breath away featuring a 30 x 40 inground pool, hot tub, stone terrace, and a charming cabana, perfect for year-round relaxation and entertainment. Every detail of this home has been thoughtfully designed, from the solid doors and high baseboards to the custom-built cabinetry and wardrobes, ensuring a level of craftsmanship and luxury that is second to none. This extraordinary property offers the perfect balance of everyday living and sophisticated entertaining. Welcome home! (id:55499)
RE/MAX Escarpment Realty Inc.
14 Oaktree Drive
Haldimand, Ontario
Welcome to 14 Oaktree Drive, a beautiful 4-bedroom, 2.5-bathroom home in Caledonia's Avalon community. Just steps from Avalon Plaza, a short walk to the Grand River, and surrounded by scenic walking trails, parks, and sports courts. With $35,000 in upgrades, this home is sure to impress. The main level features a tastefully designed eat-in kitchen with sliding doors that lead out to the back deck. The great room is bright and inviting, with a large window allowing plenty of natural light. A powder room and a convenient mudroom that leads out to the double car garage complete the main level. Upstairs, the spacious primary suite offers a walk-in closet and a 3-piece ensuite with a glass-tiled shower. Three additional bedrooms provide ample space, with one featuring its own walk-in closet. An additional 4-piece bathroom and second-level laundry facilities add to the homes convenience. The full-unfinished basement awaits your personal touch! Don't miss your chance to live in this vibrant and growing community. (id:55499)
RE/MAX Escarpment Realty Inc.
4671 Ferguson Street
Niagara Falls (210 - Downtown), Ontario
Welcome to this charming, detached home situated in the heart of downtown Niagara Falls! Its prime location is just minutes away from the picturesque Niagara Parkway, Niagara GO Station, easy highway access and is nearby schools and amenities. The stylish interior features new flooring throughout, with a spacious eat-in kitchen, main floor family room, 3 bedrooms, chic 3PC bathroom and laundry. The unfinished basement offers plenty of storage space or endless opportunity to finish for additional living space! Step outside to your private backyard retreat, where you'll find a spacious deck, generous sized shed, ample lawn and garden space, as well as an above ground pool - perfect for entertaining family and friends. (id:55499)
RE/MAX Escarpment Realty Inc.
164 Brian Boulevard
Hamilton (Waterdown), Ontario
Welcome To 164 Brian Blvd. This Beautiful Home Nestled in The Heart of Waterdown and A Family Friendly Neighbourhood Surrounding with Mature Trees and Natures. Parks and School Just Around the Corner. It Features an Upgraded Kitchen with Stainless Steel Appliances, Pot-Lights Connect with Smart Lighting System. Hardwood Floors Throughout All levels, Boasts Approximately 1800 Sq. Ft of Living Space Including Finished Basement. It Has A Practical Layout with 3 Spacious Bedrooms, 4 Bathrooms, Master Ensuite, A Warm and Inviting Living Room, A Family Room, A Dining Room and A Finished Basement with Ample of Storage Space, Recreation Room or 4th Bedroom. Ground-floor Laundry with Direct Access to The Double Car Garage. 2 Extra Parking spots on the Private Driveway. Dining Room Walk Out to Fenced Back Yard with Deck, Ideal for Relaxing or Entertaining. Convenient Location, Walking Distance to Public Schools, Parks, Close to Go Station, Highways, Public Transit, Trails, Waterfalls, Library, YMCA, Plaza and Restaurants. Short Drive to McMaster University, Royal Botanical Gardens, Burlington, Oakville. Don't Miss Out the Opportunity to Live in This desirable Neighbourhood! Move-In and Make it Yours Today! *** Extra: Stainless Steel Stove, Fridge, Range Hood, Microwaves, B/I Dishwasher, Washer, Dryer, Central Vacuum, Garage Door Opener W/Remotes, Elfs, Garden Storage Shed. (id:55499)
Homelife Landmark Realty Inc.
342 Fothergill Isle
Selwyn, Ontario
Whether a cottage or a 4 season home, this gem offers spectacular views of Pigeon Lake. Right at Gannons Narrows, this is a fishing and recreational mecca/paradise connecting to the Tri-Lakes of Pigeon, Buckhorn and Chemong and the Trent-Severn Waterway.4 bedrooms, pine interior, open design with a stone wood-burning fireplace, 2 bathrooms, 2 decks.Propane-heated.100 feet of weed-free shoreline, limestone bottom, with dock and vintage boat included.Join the wonder of tree-shaded Fothergill Island, a quiet and dog-friendly neighbourhood with a wetland at the causeway and nearby access to nature trails. Perfect location to work remotely with good Internet connectivity. Home of turtles and swans, beavers and herons. Watch the Kawartha Voyageur sail by. (id:55499)
Forest Hill Real Estate Inc.
98 Kovac Road
Cambridge, Ontario
This gorgeous 3 bed, 3 bathroom detached home has a fully finished basement and is located in the desirable North Galt neighborhood of Cambridge! Fully renovated from top to bottom the open-concept main floor boasts energy-efficient appliances, a sleek quartz countertop, a stylish modern backsplash, and a breakfast bar perfect for casual dining.. Pot lights illuminate the space. Upstairs you have 3 spacious bedrooms, with a massive primary bedroom and a master ensuite with a standing glass enclosed shower and a modern quartz vanity. Convenient upper-level laundry adds to the home's practicality and the basement is fully finished with a cozy fireplace, an open concept recreational area and a washroom. Step outside to your private, fully fenced backyard, complete with a beautiful deck perfect for hosting family, friends, or summer barbecues! (id:55499)
RE/MAX Real Estate Centre Inc.
965 Metler Road
Pelham (663 - North Pelham), Ontario
Nestled on a picturesque 46.5-acre property, this breathtaking century home seamlessly blends historic charm with modern conveniences. Spanning approximately 2,600 sq. ft., this bright and inviting home is filled with natural light, highlighting its many original features, including a stunning handcrafted staircase, wide plank hardwood floors, intricate trim work, 2 gas fireplaces, and beautiful stained glass windows. The thoughtfully designed layout offers 3 spacious bedrooms, including one with a private balcony overlooking the scenic landscape. A second-floor laundry and home office provide convenience, while the elegant 5-piece bathroom adds a touch of luxury. Enjoy the beauty of the outdoors from any of the three covered porches, with the back porch offering serene views of the pond and vegetable garden. For those who appreciate additional space, this property offers a two-story 3-car detached garage with a loft apartment featuring two bedrooms and a rough-in for a three-piece bath, ready to be completed as an in-law suite. Additionally, a 60x30 detached garage provides ample room for storage, a workshop, or hobby space. Completing the outdoor amenities is a covered dining and BBQ area, perfect for entertaining and enjoying the scenic surroundings. Previously used for farming wheat, the expansive land offers endless possibilities. Located in the heart of the Niagara Region, you're just minutes from local markets, scenic hiking and biking trails, world-class wineries, breweries, golf courses, and top-tier dining. Plus, with easy access to the QEW, commuting is a breeze. This rare and remarkable property is a must-see don't miss your chance to own a piece of history in an unbeatable location! (id:55499)
Royal LePage Credit Valley Real Estate



