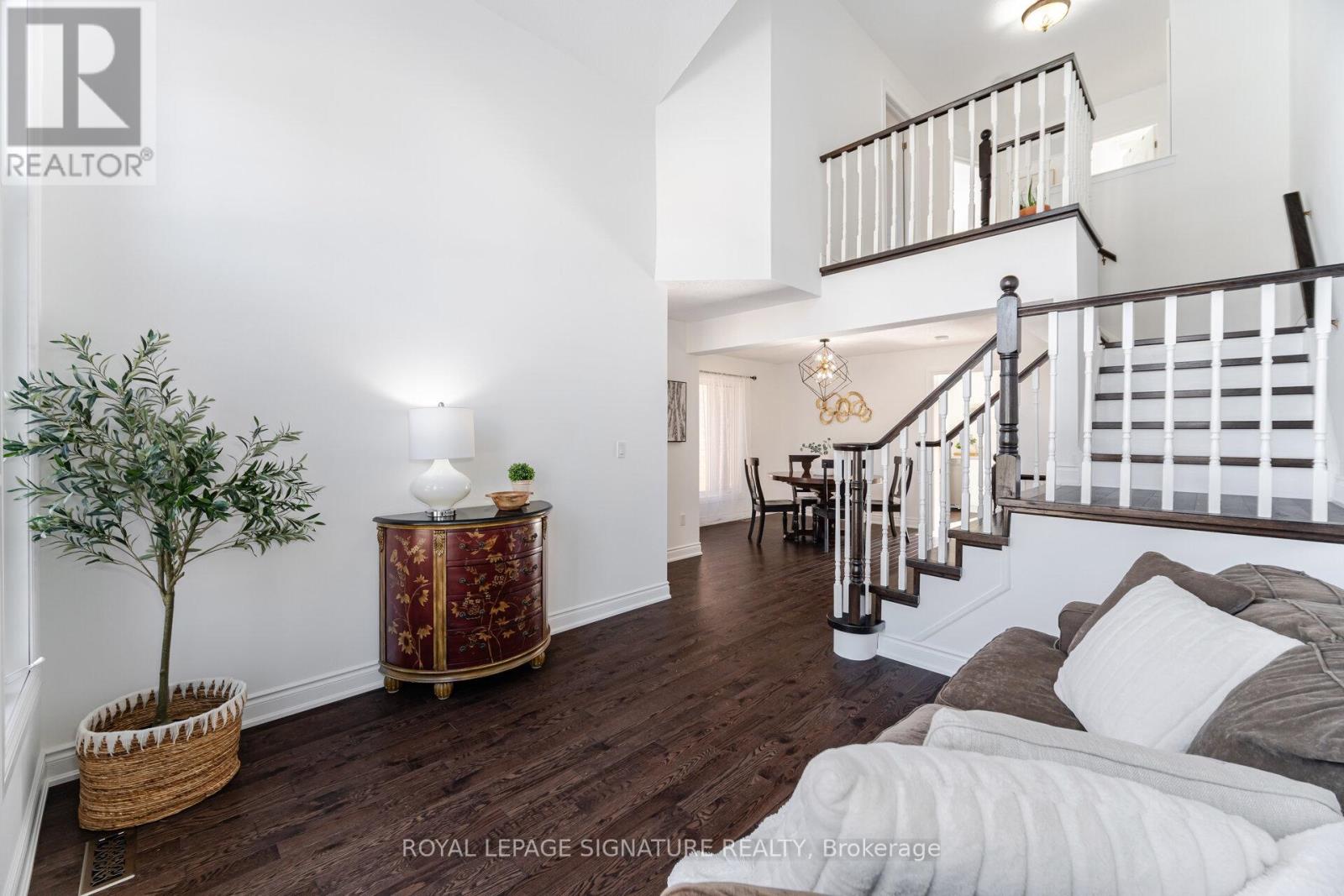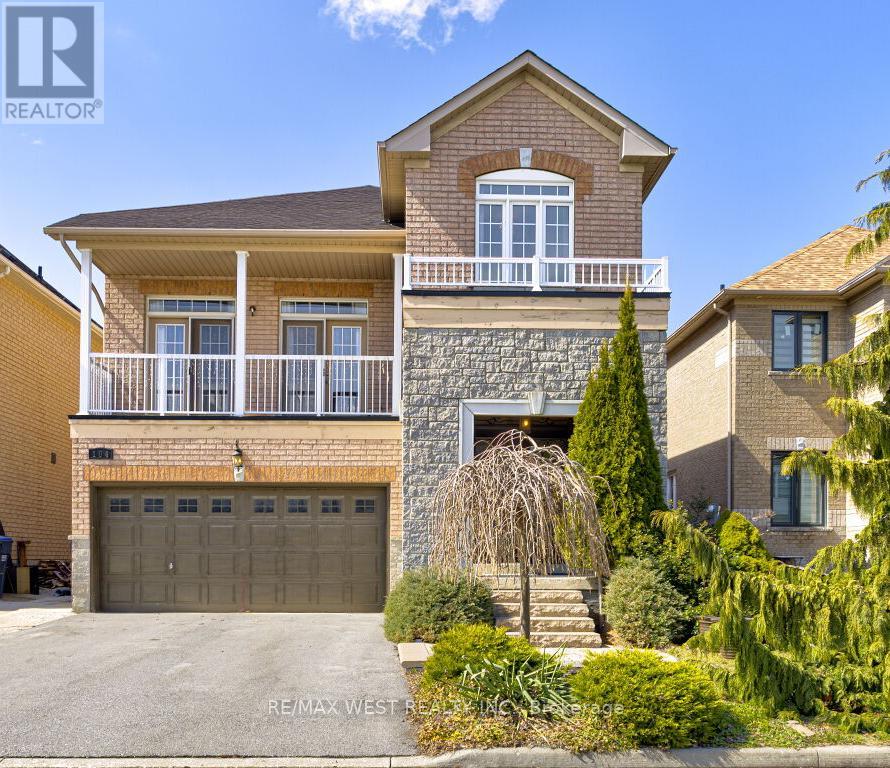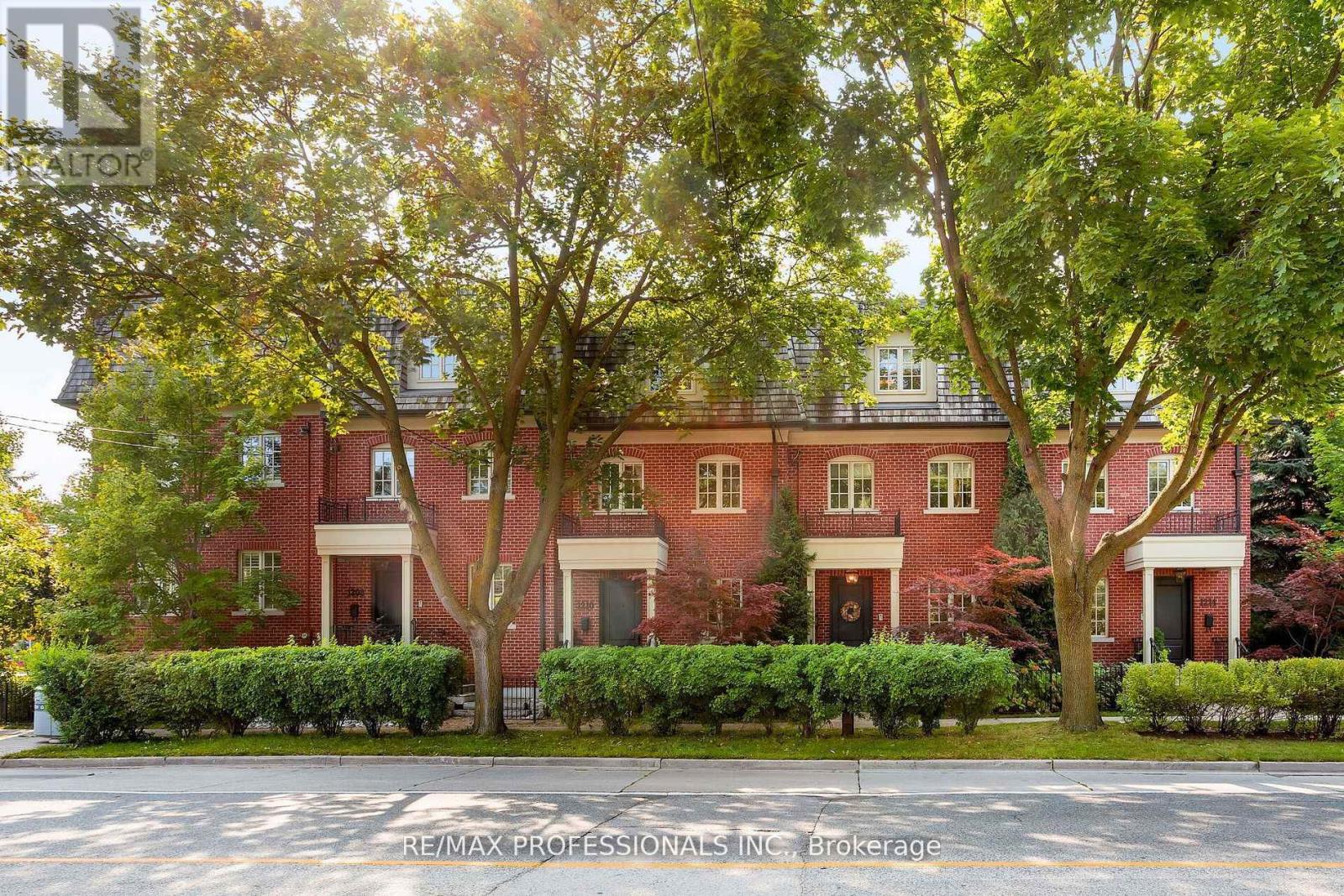3190 Rock Harbour Road
Mississauga (Cooksville), Ontario
Welcome to this beautifully renovated 3-bedroom, 2.5-bathroom home, ideally located in prime central Mississauga, just minutes from Square One & a short walk to the GO train. Built by the reputable Mattamy Homes, this property offers the perfect blend of quality craftsmanship, modern upgrades, and everyday convenience. Inside, you'll be greeted by a 2 Storey cathedral ceiling Living Room , a brand-new kitchen with sleek finishes, and solid oak hardwood floors throughout. The updated bathrooms features elegant Italian-imported tiles in both the main bath and ensuite, creating a spa-like experience. Extra Perks: No sidewalk (extra parking space) & a quiet, family-friendly street. This move-in-ready gem offers modern comfort in a location that can't be beat! Key updates include, Furnace, AC & humidifier (June2019), Windows (Sept2015), Durable 35yrCertainTeed Landmark Pro roof,Owned 60-gallon water heater (approx.12yrs old)**Front lawn patch will be re-sodded when weather permits** (id:55499)
Royal LePage Signature Realty
2115 No 1side Road
Burlington, Ontario
Charming Two-Story Home on Spacious 0.63 Acre Lot. Nestled in a quiet, peaceful country setting, this well-loved two-story home offers the perfect blend of comfort and potential. With 4 spacious bedrooms and plenty of room to grow, the home has been meticulously cared for by the same owner for 45 years. Set on a generous 0.63-acre lot, the property provides a serene retreat, while still being conveniently close to town for easy access to shopping, dining, and amenities. Although the home would benefit from some updates, its timeless character and solid foundation offer a great opportunity to create your dream country home. The large lot gives you ample space for outdoor activities, gardening, or even expanding the home to suit your needs. Don't miss the chance to own this charming property in a peaceful country setting with so much potential! Natural gas hook-up available on street. Driveway 2000. Air heat pump & HE furnace 2023. Pool liner 2022. Well upgrade 2024. Deck roof 2014. (id:55499)
RE/MAX Real Estate Centre Inc.
170 Burbank Crescent
Orangeville, Ontario
Discover this spacious, well-maintained family home, which offers comfort, privacy, and convenience. Located close to schools, shopping, parks, dining, and commuter routes, this home is in a prime spot for everyday living. Step inside through the enclosed entry/mudroom with direct garage access. The main level features hardwood floors, fresh paint, granite countertops, modern pot lights, and a large and open chef's kitchen with tons of storage. A gas fireplace adds warmth to the living space; updated bathrooms ensure a move-in-ready feel. The bedrooms are bright and spacious for added comfort. The lower level, complete with a bathroom, offers flexible space for a rec room, extra bedroom, or home office. Outside, the backyard is a private and clean space with fresh sod, mature trees, and simple, well-kept gardens. (id:55499)
Coldwell Banker Ronan Realty
104 Chalkfarm Crescent
Brampton (Northwest Sandalwood Parkway), Ontario
Welcome to 104 Chalkfarm Crescent, a fantastic opportunity in the desirable Northwest Sandalwood Parkway neighbourhood of Brampton! As the original owners, the care and pride in ownership is evident throughout the home with a lot pf upgrades throuout. The layout provides ample space for family living, with an open-concept living and dining area thats ideal for entertaining. The kitchen is well-sized, offering plenty of cabinetry and counter space, ready for your personal upgrades. Upstairs, youll find 4 generously sized bedrooms, perfect for a growing family. The master suite features a private ensuite bathroom, offering convenience and privacy. The other three bedrooms are bright and spacious, ideal for children, guests, or a home office. The unfinished basement is a blank canvas with endless possibilitieswhether you choose to create additional living space, a home gym, or a recreational area, its ready for your vision. Situated in a family-friendly community, this home is in close proximity to excellent schools, beautiful parks, and various amenities, ensuring that everything you need is just a short drive away. Commuters will appreciate the easy access to major highways, making travel convenient.Whether you are a first-time homebuyer or looking for a property with room to grow, 104 Chalkfarm Crescent is the perfect place to call home. Dont miss this opportunity to own in one of Bramptons most sought-after neighbourhoods! (id:55499)
RE/MAX West Realty Inc.
15 Matterhorn Road
Brampton (Northwest Brampton), Ontario
Welcome to little more than 2 year old Meticulously crafted residence with Legal Basement nestled in the coveted community of Northwest Brampton. This Elegant home offer 4 spacious Bedrooms + 3.5 Washrooms and boasts 2751 sqft approximately. The main level exudes warmth with its engineered hardwood floors completed by a gas fireplace in the Family room. Main floor have separate spacious Dining and separate Breakfast area complimenting modern white colored kitchen with S/S appliances, pantry and backsplash along with quartz countertops. Additional Large Living area that can be used for Business guests or Office Space. Leading to second floor are wooden hardwood oak staircase with Iron prickets leads to 4 spacious Bedrooms, 3 Bathrooms and Laundry. Master Bedroom offers a huge walk-in closet, Deluxe 5 pc very elegant in-suite. Second Master bedroom have private bathroom with lot of space in Bedroom. Jack n Jill in other 2 bedrooms offer 4 pcs and enough privacy to access bathrooms without leaving room. Entire house have beautiful Zebra blinds. Large Fenced Backyard offers a Spacious Deck for your family for beautiful evenings. Last but not least, Thoughtfully constructed LEGAL BASEMENT offer 3 Big bedrooms with 2 FULL Bathrooms, Kitchen and Living area. With Parks, Public Transit on doorsteps and Mount Pleasant GO few mins away, this property is must see. Book your showing now as this house won't last long in market. (id:55499)
Century 21 Red Star Realty Inc.
35 - 5359 Timberlea Boulevard
Mississauga (Northeast), Ontario
This versatile industrial condo in Mississauga offers the perfect blend of functionality and convenience, featuring soaring 18-foot ceilings and a drive-in shipping door that make operations seamless. Inside, a dedicated front office with a washroom provides a comfortable workspace, while the mezzanine adds valuable office or storage space for growing businesses. With ample parking right at your doorstep, this unit is a rare find for those seeking efficiency and affordability. Conveniently located just minutes from major highways, it ensures easy access for logistics and transportation. Whether you're expanding your business or making a strategic investment, this prime industrial space is an opportunity you wont want to miss. (id:55499)
Cityscape Real Estate Ltd.
17 Hawkridge Trail
Brampton (Brampton East), Ontario
STUNNING EXECUTIVE TOWNWOOD HOME SITUATED IN ONE OF BRAMPTONS MOST SOUGHT AFTER AREAS, "RIVERSTONE COMMUNITY". THIS 4 + 1 BEDROOM BEAUTY IS COMPLETE WITH A BASEMENT APARTMENT AND SEPARATE ENTRANCE. TOO MANY UPGRADES TO LIST ALL, HARDWOOD THROUGHOUT , CROWN MOLDING, POTLIGHTS, GARBURATOR, INTERLOCK DRIVEWAY AND REAR PATIO, HOT TUB, PROFESSIONALLY LANDSCAPED, GAS BBQ HOOK UP, ALL 4 BEDROOMS AREA SPACIOUS WITH AMPLE CLOSET SPACE AND LARGE WINDOWS , PRIME BEDROOM BOASTING HUGE 5 PC ENSUITE & W/I CLOSET. MAIN FLOOR HAS SEPARATE FAMILY ROOM W/GASFIREPLACE, W/OUT FROM KITCHEN TO REAR PATIO PERFECT FOR ENTERTAINING OR LARGE FAMILY GATHERINGS, SELLER DOES NOT WARRANT RETROFIT STATUS OF BASEMENT APARTMENT. (id:55499)
RE/MAX West Realty Inc.
14 Huronia Court
Brampton (Central Park), Ontario
Welcome to this immaculate 2+1bed, 2bath detached bungalow in the lovely Central Park neighbourhood. This charming home offers additional living space with a thoughtfully designed extension that relocates the spacious eat-in kitchen, creating larger living & dining areas ideal for entertaining or simply enjoying family time! Modern upgrades & energy-efficiency including a natural gas furnace, A/C & owned HWT, ensures year-round comfort. On a quiet, family-friendly court, this home provides a safe environment for children to play, making it a perfect for first-time buyers, growing families & savvy investors alike. Step inside from the extended maintenance-free Trex front porch into a warm, inviting, carpet-free main floor filled with large windows & patio doors in the living room leading to a private covered deck & a beautifully manicured yard, with no houses behind! Ideal for relaxing/entertaining! For added convenience, the eat-in kitchen offers direct access to the deck too making outdoor dining effortless! The finished basement is a true bonus! With a spacious rec room & entertainment area, a 3rd Bdrm & a 3-pc bath, this versatile space is perfect for multi-generational families or a private cozy retreat for your teen! Enjoy an active & vibrant lifestyle just steps away from Chinguacousy Park, offering year-round activities such as skiing, pony rides, splash pads & more. Indulge in a variety of delicious restaurants or enjoy some of the best retail therapy in the GTA at the Bramalea City Center, all within walking distance. Convenient access to grocery stores, schools & all essential services makes daily living seamless! Quick & easy access to Hwy 410 & a short commute to the Brampton GO. This home offers unparalleled convenience & tremendous benefits. With its prime location, functional layout & inviting atmosphere, this home is a true gem waiting for you to make it yours! Don't miss your opportunity . . . come see it for yourself! Open Houses SAT & SUN 1pm-5pm (id:55499)
Exp Realty
304 - 2055 Upper Middle Road
Burlington (Brant Hills), Ontario
This bright and spacious 2-bedroom plus den home is ready for you! The recently renovated kitchen is a true standout, featuring plenty of cabinet space with pull-outs, a lazy Susan, pantry, and dedicated areas for recycling and garbage. The granite countertops offer ample space to prepare a gourmet meal or a quick snack. The living and dining rooms boast south-facing views, showcasing treetop vistas. The den is perfect for an office, studio, or a cozy spot to watch the game. The generous primary bedroom includes a 3-piece ensuite. The second bedroom is also a good size and is conveniently located across from the 4-piece guest bathroom. Lets not forget the in-suite laundry room. This charming home is a must-see! Indulge in a lifestyle of comfort, with every essential just a short walk awayshopping, public transit, places of worship, and parks. Plus, enjoy quick and easy access to major highways, simplifying your commute. As part of a vibrant community, you'll experience a true sense of belonging. The condo fee encompasses all utilitiesheat, hydro, central air conditioning, water, Bell Fibe TV, exterior maintenance, common elements, building insurance, parking, and guest parking. Welcome to unparalleled comfort and convenience, where everything you need is right at your doorstep! (id:55499)
RE/MAX Escarpment Realty Inc.
3456 Wilmot Crescent
Oakville (1001 - Br Bronte), Ontario
Escape the busyness of the city to your beautiful oasis in coveted Bronte West of South Oakville. This exceptionally well designed home offers a perfect blend of privacy and city living. Spend your summer unwinding in the heated salt water pool, entertain on the expansive stone patio equipped with bar/pool shed, and soak in the sunshine with your backyard becoming a true living space extension. Inside, enjoy a cozy family room with a wood-burning fireplace, hardwood floors throughout, and an open concept custom kitchen with built in wet bar. The centre staircase leads to a serene primary suite, and a 4-pc ensuite bath. Two additional bedrooms and a 4-pc bath provide ample space. The finished lower level boasts a large recreation room, a 4th bedroom, and powder room perfect for all the guests that will want to visit. Experience Oakville's unique lifestyle with easy access to forested hiking trails, golf courses, vibrant shopping, dining, highways and the GO Train. Basement Reno - 2022; Roof - 2021; Furnace/AC -2018; Pool - 2016 (filtration pump 2023), with trampoline safety cover; Main Floor Renovation - 2015. Welcome Home!! (id:55499)
RE/MAX Professionals Inc.
1212 Royal York Road
Toronto (Edenbridge-Humber Valley), Ontario
Show-stopping Humber Valley townhome features custom home quality design and finish. Extra-wide floor plan offers 2550ft 2 of living space plus side-by-side two car garage, large main floor deck and third floor balcony. Attention to detail and luxury are found throughout this former model home, including: high ceilings, custom millwork, wainscoting and crown mouldings, custom cabinetry, heated floors in all baths and entry and much more. The thoughtful design features a walk-in kitchen pantry, family-size second floor laundry and ample storage. The gourmet kitchen is a dream work space, centred around a large island, with stone worktops, Sub-Zero fridge, Wolf gas range, wine fridge and wood cabinets. Bathrooms feature heated floors, custom vanities with marble counter tops and frameless glass showers plus a separate WC and freestanding soaker tub in the primary suite. Three generous bedrooms, including a 660ft 2 primary suite, complete with gorgeous en suite bath, walk-in closet and private deck. Finishing touches include custom organizers in all closets, 8-foot solid-core interior doors, hardwood trims, alarm system, hose bibs on both decks, gas outlet for a bbq, cold cellar and rooftop storeroom. (id:55499)
RE/MAX Professionals Inc.
803 - 500 Brock Avenue
Burlington (Brant), Ontario
Welcome to Illumina! This new, spacious 2 bed 2 bath condo is impressive! With floor to ceiling windows and endless high-quality upgrades, this unit is stunning. Modern kitchen, quartz counters, upgraded marble backsplash, large island with waterfall edge and microwave cabinet with built-in pot drawer storage, Fisher Paykel appliances, floor to ceiling California shutters, Benjamin Moore finishes throughout, wide plank flooring, custom shoe moulding on 6 inch baseboards - the list goes on! The large primary bedroom features double wardrobes, 3-pce ensuite with rainforest shower, and 2nd patio door. The second bedroom also boasts 2large built-in wardrobes. The main 4-pce bathroom is beautifully done with modern finishes and full size soaker tub. Sit on your lake-facing private balcony at night to unwind, or enjoy the onsite amenities- a rooftop sky deck with panoramic views, BBQ area, party room, fitness centre, two guest suites, 24-hour security and ample visitor parking. Located in this prime setting only steps to Lakeshore Rd, you will find the gorgeous lakefront at Spencer Smith Park, Brant Hospital, Spencers Restaurant and Burlington Art Gallery! Close to downtown, shopping, amenities, restaurants, hotels, Mapleview Mall, The Burlington Performing Arts Centre, The Royal Botanical Gardens , easy highway & transit access. The added perks- one oversized double locker and an extra large parking space located on the secured first floor right near the door! You dont want to miss this amazing unit! (id:55499)
Royal LePage State Realty












