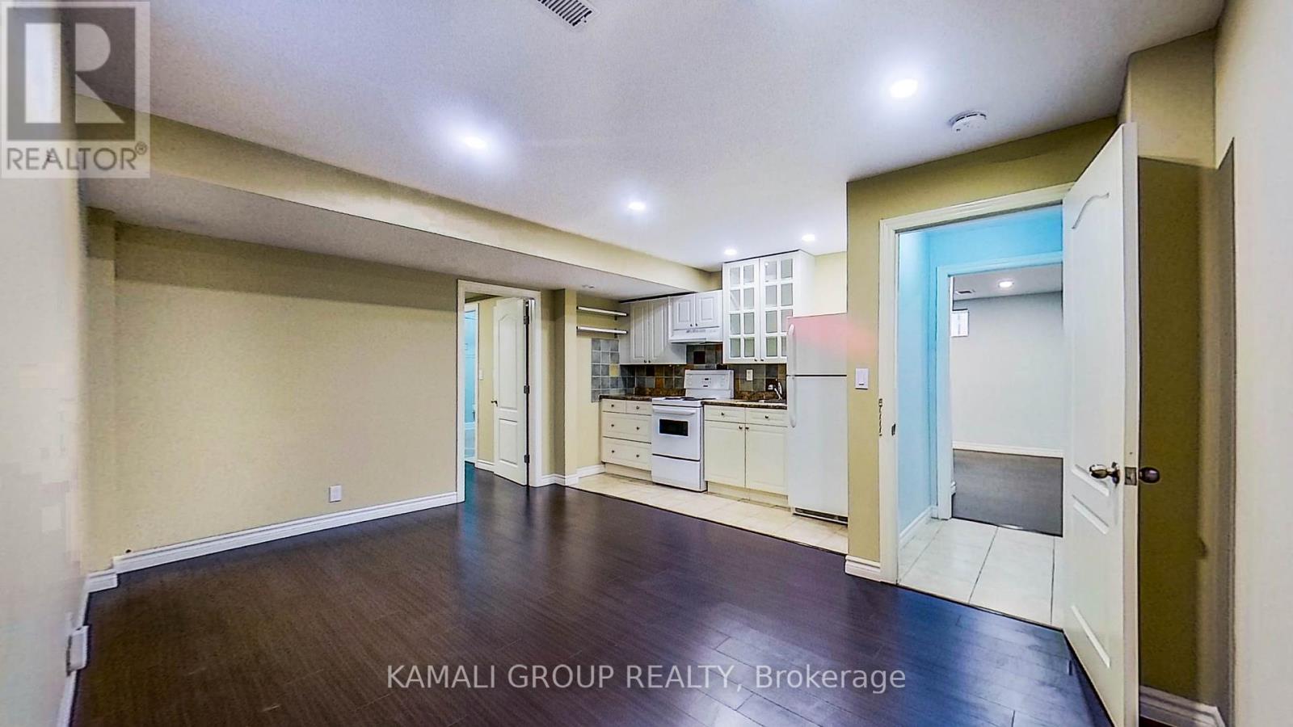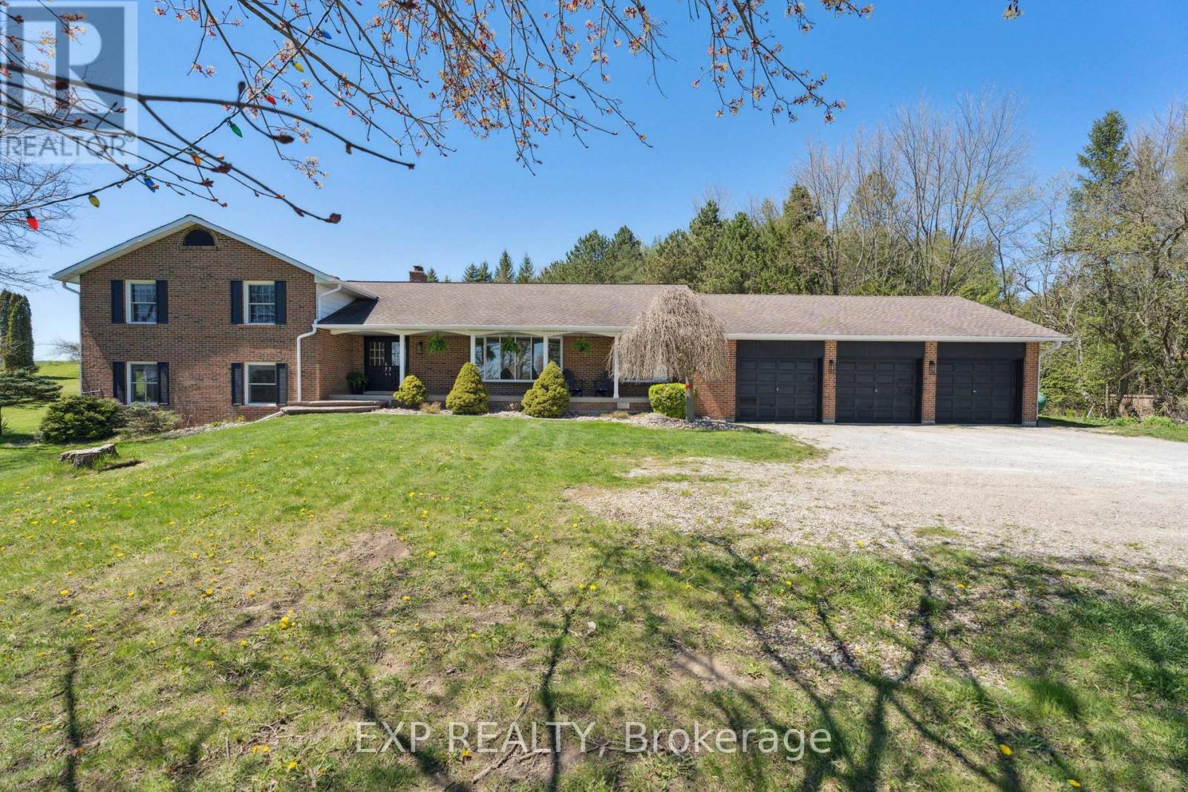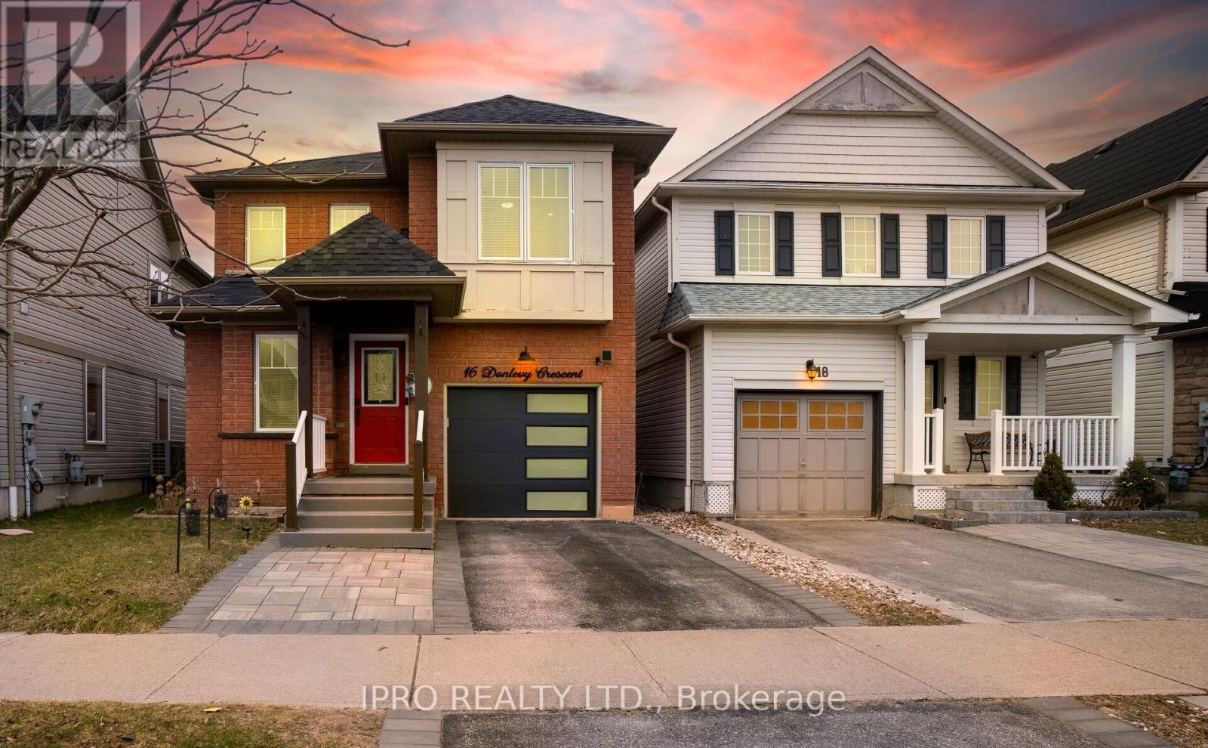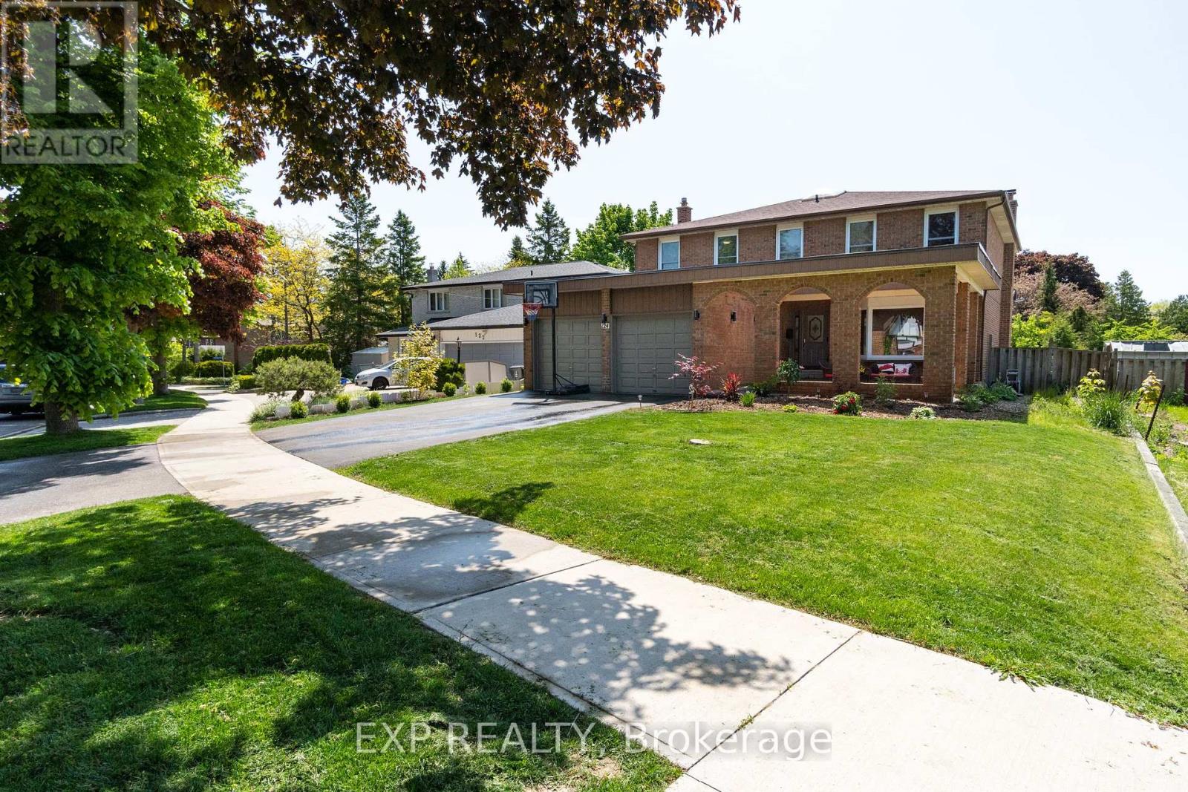Bsmt #1 - 156 Townsgate Drive
Vaughan (Crestwood-Springfarm-Yorkhill), Ontario
Move-in Now! 1 Bedroom Unit With Internet Included!! Self-Contained Apartment! Open Concept Kitchen & Living Room With Pot Lights, Above Grade Windows, Shared Laundry Access, Steps To Public Transit, Parks, Grocery Stores And Restaurants (id:55499)
Kamali Group Realty
1404 - 22 Clarissa Drive
Richmond Hill (Harding), Ontario
***Spectacular 2+1 Bed 2 Bath Corner Unit at The Gibraltar Condominiums*** Sunny Southwest Exposure, Split 2 Bedroom, 2 Bathrooms, Formal Den, Living & Dining Rm. Renovated Kitchen, Built-In Appliances, Breakfast Area, Walkout To Balcony. New flooring throughout, new doors, new baseboards and trim, Primary Bedroom W/ Walk-In Closet, Walk-Out To Balcony, 5 Piece Ensuite W/Soaker Tub & Separate Shower. Amazing Resort Like amenities with Indoor and outdoor Pools, Hot Tub, Exercise Rm, Squash Court, Tennis Courts, Theatre Rm, Billiard Rm, Party Rm, 2 Car Underground Parking(Tandem). Onsite Property Management Office and Gatehouse security Guard. Renovated Lobby & Hallways. Close To Shopping, Transit, Library, Rec Centre. Parks And more. Photos, Floor Plan and I-Guide Virtual Tour Links Attached. (id:55499)
Royal LePage Your Community Realty
Bsmt - 9 Lebovic Drive
Richmond Hill (Oak Ridges Lake Wilcox), Ontario
Great opportunity to rent an Open Concept One bedroom basement apartment in the stunning community of Oak Ridges, Close To Lake Wilcox & Yonge, Separate Entrance from Garage , Close To Parks, Shopping Center And Good Schools. 1 Parking Spot on Driveway, Don't miss out on this Fantastic rental opportunity! Kitchen With Fridge, Stove, Ensuite Laundry, And Open Living Space For A Small Family Or Single Working Professional. Tenant to Pay 1/3 of Utilities. (id:55499)
Zolo Realty
2298 15th Side Road
New Tecumseth, Ontario
Views you have dreamed of!! 13 Acres in New Tecumseth!**Immerse yourself in the unparalleled beauty of rolling hills and scenic valleys from this stunning 13-acre estate. Zoned A2: Additional Residential Units, Agricultural Uses, Bed & Breakfast, Single Detached Uses. Perfect for nature lovers, this property features lush orchard trees and a sparkling inground pool, setting the stage for idyllic country living. Step inside the solidly built 4-level side split home, Fantastic floor plan, where expansive rooms flow effortlessly from one to another, bathed in natural light. The home offers 5 bedrooms and 3.5 bathrooms, accommodating a large or growing family with ease. multi generational living with a fully equipped main-level suite, complete with its own walkout perfect for guests or extended family. Significant investments in the home's core components over the past 5 years assure peace of mind, allowing you to enjoy the modern comforts in a pastoral setting. Whether hosting lavish gatherings or enjoying quiet evenings by the pool, this home caters to all aspects of life .Located in the sought-after area of New Tecumseth, you'll own a slice of paradise while still enjoying the conveniences of nearby amenities.**Embrace the good life a rare opportunity to own significant acreage and a majestic home awaits. Schedule your visit and let your new beginning unfold. (id:55499)
Exp Realty
76 Heintzman Crescent
Vaughan (Patterson), Ontario
***Spectacular Luxury Home On A Premium 50Ft Lot Backing To Conservation in E-N-C-L-A-V-E Of Upper Thornhill Estates***Quiet Crescent Surrounded By Pond & Trails- Walk To Nature Trails/Ponds/Schools/Parks. Inviting Foyer With Upgraded Double Entry Doors Leads To An Expansive Open Concept Roomy & Functional Layout. Approx. 5,600+ Sq Ft Luxury Living Space Inc. Finished Basement. Large Chef's Dream Kitchen With Upgraded Cabinets, Centre Island, Granite Countertops, Backsplash, W/I Pantry, Servery, Light Valance. Cathedral/Coffered/Waffle Ceilings, Smooth Ceilings With Custom Crown Moldings, Hardwood Floors, Pot Lights, Crystal Chandeliers, Custom Window Coverings. Living Areas of the Home are Spacious & Filled with Natural Light, Large Windows that offer Breathtaking Views. Main Floor Office, Second Floor Loft. Primary Retreat With Spa Like 5-Pc Ensuite & Balcony Overlooking Ravine. Finished Basement Family Enjoyment Or Entertainment & Features Home Theatre, Wet Bar, Extra Bedroom, Open Concept Living Room, Custom Built-Ins & 3-Pc Bath! Huge Mudroom With Direct Access To The Garage. Interlocked Stone Driveway & 7-Car Parking! Exterior Pot Lights, Landscape Front & Cedar Deck At The Backyard. Facade is Constructed with High-Quality Stone & Stucco, Giving it a Sophisticated & Timeless Appeal. Located Near Many Parks & One Of The Largest Walking Trail Systems in Vaughan. Minutes Away From Shopping, Transit, GO Train, Golf Courses, and Hwys. Super Location - Zoned For Best Top High Rated Schools - St. Theresa H.S & H. Carnegie P.S., Many Extras, See For Yourself. You Will Not Be Disappointed 10+++ EXTRAS S/S Appliances: Fridge, Stove, Hood Fan, B/I Dishwasher. Washer & Dryer. Electrical light fixtures, Window Coverings, B/I Speakers, Central Vacuum, Garage Door Openers+ Remote, Alarm System (id:55499)
RE/MAX Premier Inc.
12 Churchill Drive S
Whitchurch-Stouffville (Stouffville), Ontario
OFFERS ANYTIME! Rare building lot w water allocation & approved plans & permits to build UP TO to a 4500 square foot home steps from Musselmans Lake, a quiet lakeside community nestled in York Region -a hidden gem just minutes from the 404 and Stouffville amenities! Thisirregularly shaped 90 x 200 foot lot has had all the work done for you- almost 1/2 acre to create your dream home -all applicable development fees have been paid and architectural plans drawn and permits approved for a build of up to 4500 square foot home w possibillities to scale back and build a smaller home if desired. Most importantly, this lot comes with water allocation , meaning a water supply to the lot ,which is difficult to obtain in the area. Steps from the water, close to community areas like Coultice Park ,summer evenings on the patio at nearby Fishbone By the Lake -this is lakeside living minutes from every convenience. Why fight traffic to the cottage when tranquility is yours the second you walk in the door! **EXTRAS** Ideally located, 12 Churchill Drive is just 15 mins from the 404, 12 mins to the Stouffville GO Transit station, 12 mins to all of the large scale shopping available in Stouffville, all the restaurants, cafes & events. (id:55499)
RE/MAX All-Stars Realty Inc.
4 Aldcroft Crescent
Clarington (Bowmanville), Ontario
Click on Links Below for Floor Plans and Actual Walk Through. This breathtaking home offers an impressive array of features, starting with an inviting foyer that includes a 2-piece bath and two sets of French doors leading into both the living and dining areas. The main floor boasts an oversized kitchen with a large center island, pantry (2025), pull-out drawers, and a walk-out to an entertainer's paradise backyard, complete with a gas hookup for a fire table and BBQ (2023). The sunken family room features a cozy gas fireplace, and custom blinds throughout the main level add a touch of elegance. The main floor Mud Room (was Laundry Room - can be converted back) has garage access. The upper level is home to four generously sized bedrooms and a 4-piece bath, with the primary bedroom offering a private sitting area that has been converted to additional closet space (not permanent), his-and-her closets, and a luxurious ensuite with a corner tub and separate shower. The finished lower level includes a recreation room, games room (which could be a 5th bedroom), a 2-piece bath, laundry room, cold room, and ample storage space. Outside, the homes landscaping (2023) is beautifully maintained, with updates including a new 7-foot privacy fence (2023) and a retractable roof gazebo added in 2023. Additional highlights include a re-sodded rear yard (2023), loft storage in the garage, shingles in 2022, and a utility room with the furnace and hot water tank. The home also features a convenient exterior door from the garage to the backyard and is designed to show true pride of ownership. (id:55499)
Home Choice Realty Inc.
16 Donlevy Crescent
Whitby (Taunton North), Ontario
Stunning Executive 4+1 (Open Concept) Bedroom Home in the esteemed Taunton North Meighbourhood of Whitby. Grand Entry to an unmatched, unbelievable Upgraded Home from Top to Bottom. Captured Beauty Encompasses The Elegant Details thru-out. Gourmet Kitchen with Huge Island and Sink, Quartz Countertop and Undercabinet Lighting. Family Room boasts of Electric Fireplace with Amazing TV Wall. Beautiful Powder Room with intricate details. Open Concept Dining and Living Area. Main Floor Laundry with Storage Cabinet. Led Pot Lights and Custom Lights throughout the House. Huge Primary Bedroom with Walk-In Closet and 5pc Ensuite with Soaker Tub. Beautiful 4 Bedrooms with Large WIndows and Closets, Room for Guests and Extended Family. Lots of WIndows throughout the House with Tons of Natural Light. French Glass Doors leading to a One of a Kind Finished Basement with 3pc Newly Finished Bath and Open Concept Bedroom, ready to accommodate In-Laws. Detailed Backyard Oasis to host Parties or Relax with Wine after a hard day of work overlooking the Fountain to Enjoy even when it rains !! ** This is a linked property.** (id:55499)
Ipro Realty Ltd.
1809 - 60 Town Centre Court
Toronto (Bendale), Ontario
Luxury Condo At Scarborough Town Centre, 2 Bed Rm And One Parking And One Locker. Open Concept Kitchen W/Granite Counter Top And Large Balcony (17' X 5') , Steps To Scarborough Town Centre, Civic Centre, Ymca And Subway, Direct Ttc To Ut Campus. Easy Access To Hwy 401.Best Layout And Good Size 2 Bed Rm. (id:55499)
Homelife New World Realty Inc.
29 Cadorna Avenue
Toronto (Danforth Village-East York), Ontario
Welcome to this beautifully maintained and charming semi-detached home, nestled on a quiet street in Vibrant East York. Blending original charm with modern updates, this 3-bedroom gem is ready for its next family. With an impressive 78 Walk Score, you're just moments away from parks, community centres, hospitals/doctors office and an array of local bakeries, cafes, and restaurants. Commuting is effortless with easy access to public transit (TTC Bus & Station) and the nearby DVP, making trips downtown or around the city a breeze. Families will appreciate the convenience of nearby schools within walking distance, including both French and English options. And when you're in the mood to explore, take a short stroll to the vibrant Danforth Village, where you'll find an eclectic mix of shops, dining, and local amenities. Don't miss your chance to be part of this lively, family-friendly community and call this East York gem your Home. (id:55499)
Century 21 Parkland Ltd.
124 Bathgate Drive
Toronto (Centennial Scarborough), Ontario
Rare 5th-Bedroom on the main floor. Renovated Home with Legal Basement Apartment in the Heart of Centennial. Beautifully updated detached with over 4,000 sq ft of upgraded living space (2800 main/2nd floor plus 1300 basement) and a newly renovated legal income-generating basement apartment. Plus an in law suite (5th bedroom) or home based business on the main floor with it's own private entrance. Located in one of Scarboroughs most sought-after family neighbourhoods, this home offers exceptional value, function, and style. Enjoy a sun-filled, open-concept main floor featuring $250K + in professional renovations: hardwood floors, pot lights, tasteful upgrades and a chefs dream kitchen with oversized natural stone island, stainless steel appliances, and elegant custom finishes throughout. Upstairs, you'll find four generous bedrooms, including a spacious primary suite with an oversized double closet and spa-like ensuite bath. Ideal for Multi generational families, large or growing families. Fully legal 2-bedroom basement apartment (third bedroom has been added) has a private entrance and is currently rented for $2,400/month to AAA tenants willing to stay or go. Easy access to Hwy 401, GO Station, and TTC Minutes to top-ranked schools, UofT Scarborough, and parks Close to Lake Ontario and waterfront trails. Home inspection available and looks great. (id:55499)
Exp Realty
Main Floor - 21 Love Crescent
Toronto (East End-Danforth), Ontario
*Facing a Parkette And A Hill Of Trees In A Quiet Enclave On A Wide-Dead End Street. Executive rental, Main Floor Of Triplex, 1,100 Square Feet (larger than most triplexes or semis). Gutted And Renovated. Bright Huge Living Rm With Massive Window view of garden, Gourmet Kitchen, Enormous Granite Counter W/ Leather Finish (Top-Of-Line) And Breakfast Bar. Italian glass backsplash. Two Large Bedrooms, Newer Beautiful Bathroom With Window, Tons Of Custom Closet Space, Real Oak Flooring, new 7" Baseboards, new Plaster Mouldings and smooth ceilings, Windows Facing South, West And North, Central Air, Backyard patio for BBQ. Brand new 2025 LG Large size Washer & Dryer (shared with single bsmt tenant only). Parking In Front Of House. . Floor Plan Attached. Walk To Shops On Queen Street, Boardwalk. Sorry NO Pets - Owner Highly Allergic & asthmatic (lives in upper unit). **EXTRAS** Stainless Steel Fridge, Ge Profile Slide-In Convection Range w/ 5 burners. LG SS B/I Microwave & slide out Hood Vent (2022), integrated Dishwasher. Tiled Ceiling In Shower (Shower Head 7 Feet Tall). Sliding Pots & Pans Drawers, Lazy Susan. (id:55499)
Real Estate Homeward












