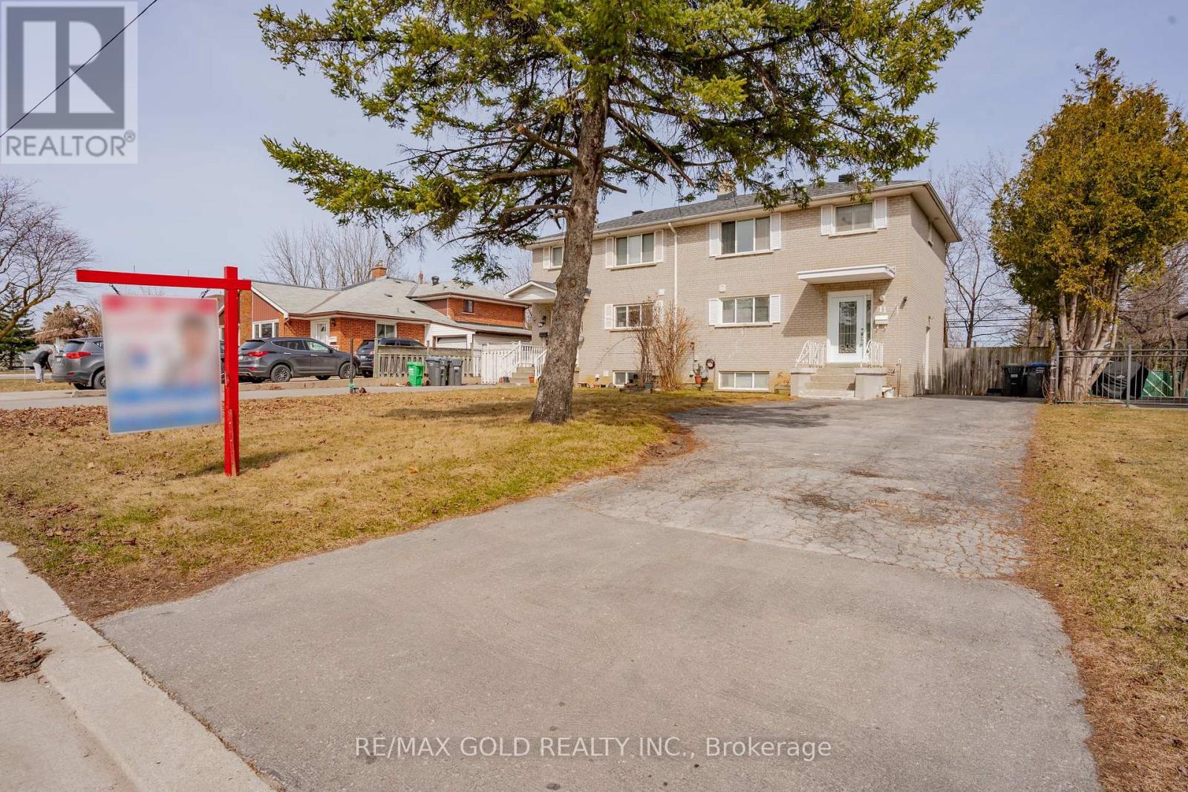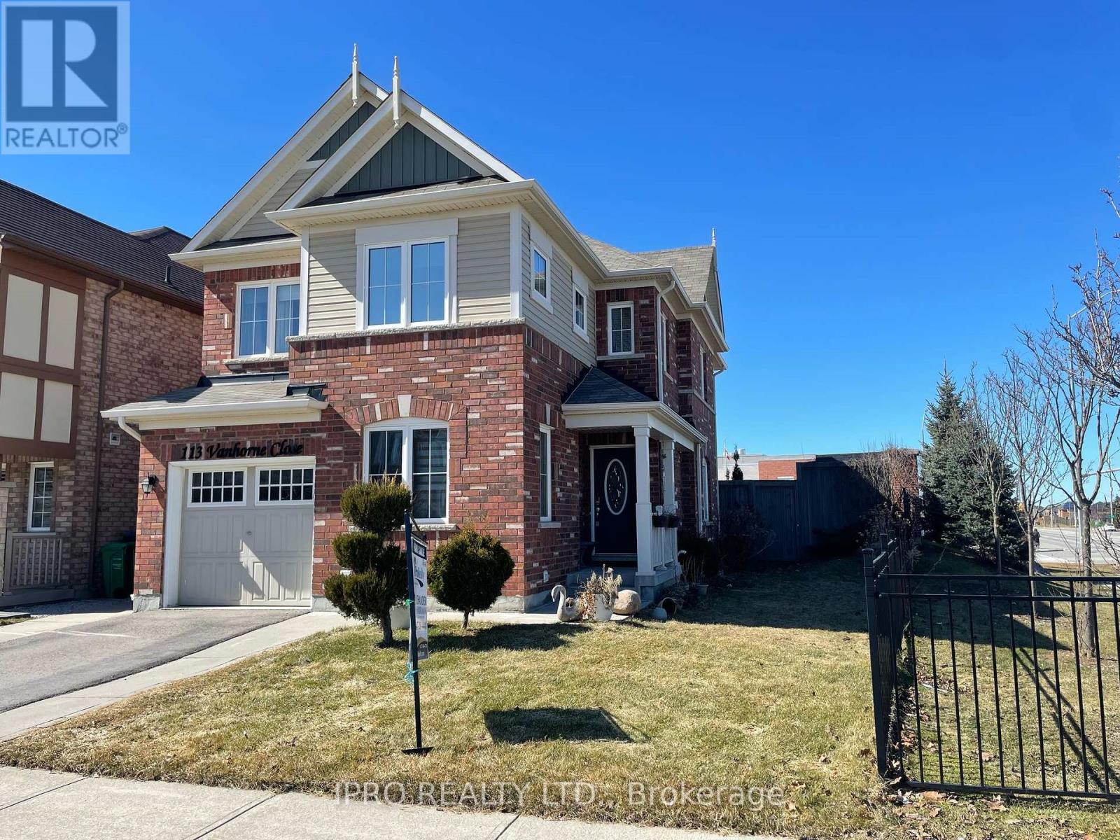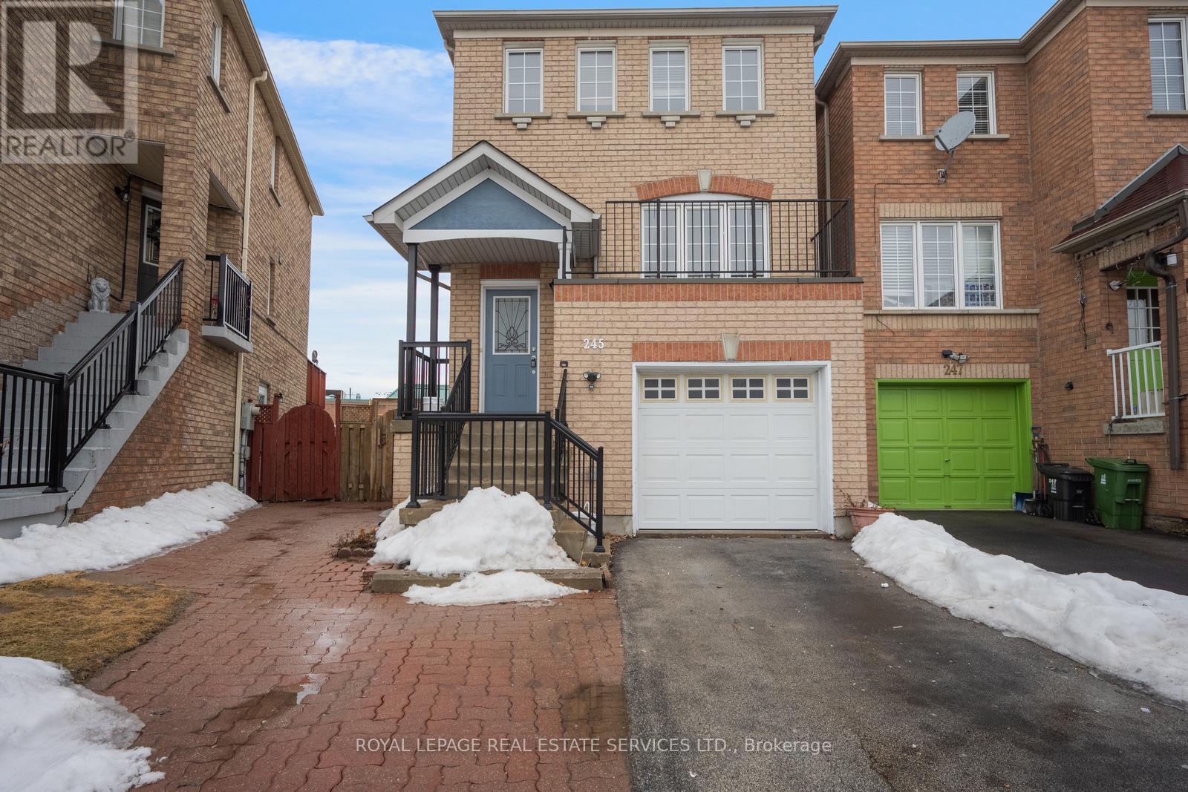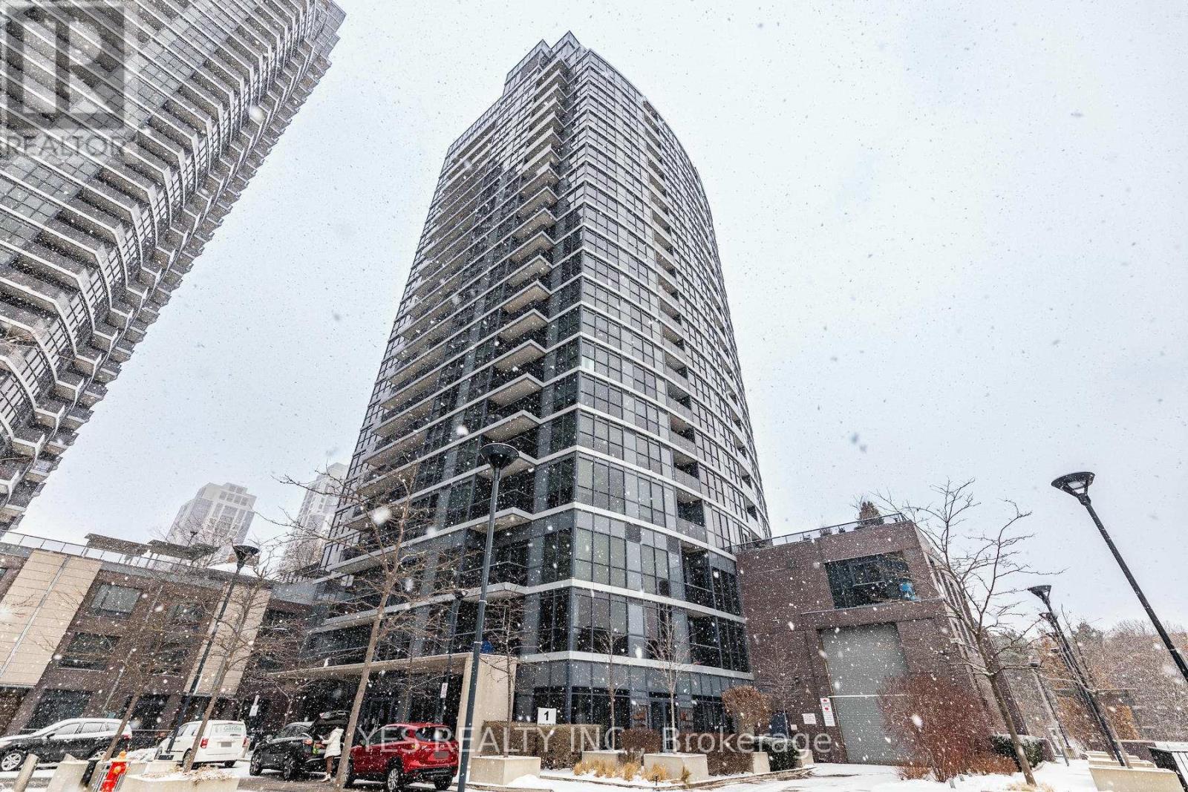2 Summerbeam Way
Brampton (Brampton West), Ontario
Welcome To This Unique 3 Storey Corner Unit like Semi Detach With 4 Bedrooms + 4 Washrooms. more than 2700 Sq ft Of Living Space for a large family. The Second Floor Offers Great Room With Spacious Area Combined With Dining Room And Walk Out To Huge Balcony Separate Kitchen and Dinning with Island and another balcony Zebra blinds Through out main and second floor . All Stainless Steel Appliances With Extended Counter Tops Give A Touch Of Modern Kitchen. Moving To Third Floor, Beautiful Primary Bedroom Has Its Own His/Her Walk in Closet, 4 Piece Ensuite All Other Bedrooms Has Their Own Closet Space. Laundry on third floor Amazingly Designed Main Floor Offers You Beautiful 2 Large Room of Which both Can Be Easily Converted Into Bedrooms offers a separate entrance potential income from main floor, . All Amenities At The Doorstep Such As Restaurants, Transit, Trails And Parks. Easy Access To Hwy 401 & 407, This Corner unit Flooded With Natural Light from three sides and large Windows, This Home Is A True Gem for a large Family upgraded with Hardwood and Smooth ceiling throughout all floors and metal pickets!! (id:55499)
Royal LePage Flower City Realty
431 - 689 The Queensway
Toronto (Stonegate-Queensway), Ontario
Welcome to the stunning Reina Condos on The Queensway, a brand new 9-story boutique building perfectly located at The Queensway and Royal York, surrounded by essential amenities. This incredibly spacious 2-bedroom, 2-bathroom unit features a thoughtful split floor plan, encompassing 905 sqft of open living space enhanced by 9 ft smooth ceilings and upgraded vinyl flooring. The beautifully designed European kitchen boasts integrated appliances, quartz countertops, a pantry, and optional kitchen island. The primary bedroom includes a walk-in closet and a sleek ensuite bathroom with elegant marble tiling and a double vanity. The second bedroom is conveniently located near a secondary 3-piece bathroom and offers an additional walk in closet. Residents enjoy over 5,000 square feet of thoughtfully curated amenities, including barbecues, a large communal harvest table, electric car charging, a fitness center, games room, library, lounge, yoga studio, soundless room with a big screen, hobby room, snack shack, parcel room, outdoor work area, community room, pet watch, kids playroom, and kids zone. The location provides easy access to Royal York Station and Mimico Go, as well as major roads leading to downtown Toronto. Nearby shopping options include Sherway Gardens, Ikea, Walmart, Costco, and the beloved Sanremo Bakery. (id:55499)
Real Broker Ontario Ltd.
711 - 430 Square One Drive
Mississauga (City Centre), Ontario
Enter this brand-new, never-used one-bedroom-plus-den condo, which features high-end finishes throughout and modern elegance. This chic apartment in the center of Mississauga has its own balcony with a lovely view and is flooded with natural light, making it the ideal place to relax or host guests. The apartment features sleek flooring, stainless steel appliances, and modern details that enhance the space, all of which were designed with comfort and sophistication in mind. Constructed by the esteemed developer Amacon, this condominium exhibits fine craftsmanship and meticulous attention to detail. Square One Shopping Center, City Center, trendy cafes, restaurants, bars, and entertainment options are all within easy walking distance of an unbeatable location. It's the perfect place for people who enjoy urban living because Sheridan College, the YMCA, and Cineplex movie theaters are all within walking distance. (id:55499)
RE/MAX Real Estate Centre Inc.
11 Autumn Boulevard
Brampton (Avondale), Ontario
Welcome to Charming Upgraded (2018/2019) Freshly Painted Home Close to GO STATION Features Bright &Spacious Living Room with Dining Area Overlooks to Beautiful Backyard Perfect for Outdoor Entertainment with NO House at Back...Modern Upgraded Beautiful Kitchen Over looks to Large manicured Front Yard...3 Generous Sized Bedrooms With 2 Full Upgraded Washroom on Second Floor...Professionally Finished Basement with Rec Room Perfect for Relaxing or Indoor Entertainment With Separate Side Entrance with Lots of Potential...Long Driveway with 4 Parking Space Close to All Amenities: Schools, Shopping, Bus Stop, Mall, Hwy 410/407...Ready to Move In Home with Lots of Potential!!! **EXTRAS** Furnace (Nov 2024); Roof (2018); Front Door/Side Entrance Door (2018); New Vanity in Bsmt WR (id:55499)
RE/MAX Gold Realty Inc.
542 - 2501 Saw Whet Boulevard
Oakville (1007 - Ga Glen Abbey), Ontario
Saw Whet mid-rise 6 storey boutique condo in Oakville by Exceptional Builders CAIVAN, known for their attention to detail, sustainability and efficiency approach. This bright quiet sub-penthouse unit overlooks COURTYARD, approx 670sqft of living space with 9ft ceilings throughout, walkout to balcony, RARE 2 full bathrooms! Location with easy access to Highway 403, the QEW, minutes to Bronte Go station and a short drive to downtown Oakville. Building amenities include a 24-hour concierge, party room, games room, yoga room, co-working lounge, outdoor rooftop terrace, visitor parking, and the luxury of underground parking with a heated storage locker. **EXTRAS** Underground parking and storage locker included, window blinds to be installed by landlord (id:55499)
Sage Real Estate Limited
113 Vanhorne Close
Brampton (Northwest Brampton), Ontario
Stunning 4 Bedroom Home in Mount Pleasant, Brampton - Prime Location near GO Station. Welcome to this Exceptional Big Corner Lot, 4 Bedroom, 4 Washroom Detached Home in Brampton's Highly Sought After Mount Pleasant Community. Perfect for Toronto Downtown Commuters, this residence is just minutes from the GO Station, ensuring ultimate convenience. Step inside to discover elegant hardwood flooring throughout and a stylish, modern kitchen featuring quartz countertops and premium stainless steel appliances - an entertainers dream . The upper level boasts four generously sized bedrooms, including a luxurious primary suite complete with a spa like ensuite showcasing a jacuzzi tub and a separate standing shower. Additional well-appointed washrooms enhance comfort and functionality. The professionally finished basement with separate entrance provides a versatile living space, ideal for a home theater, gym or guest suite, complete with a full washroom. Outside, an extended driveway allows parking for 3 to 4 cars plus an additional parking space in the garage, offering both convenience and practicality. Nestled in the family-friendly neighbourhood, this home seamlessly blends style, comfort and an unbeatable location. Do not miss this incredible opportunity to own a beautifully upgraded home in one of Brampton's most vibrant communities. (id:55499)
Ipro Realty Ltd.
1502 - 550 Webb Drive
Mississauga (City Centre), Ontario
Spacious newly renovated 2 Bedrooms + Den, 2 Washroom Unit In The Heart Of Mississauga. 1 Parking Spot is Included. Freshly Painted. The Unit Is Facing North With A Beautiful View Of The Mississauga skyline and Square one. No Carpet In This Unit. Modern Kitchen With New Stainless Steel Appliances, Backsplash & Ample Storage. Primary Bedroom Features Double Closet & 3 Pc Ensuite. Recently Upgraded Washrooms. In-suite Storage & Laundry & Large Linen Closet. Close To Square One, Celebration Square, Schools, Parks, Restaurants, Hwy 403 And All Other Amenities. Move In Ready! All Utilities are included. (id:55499)
Royal LePage Signature Realty
258 Windermere Avenue
Toronto (High Park-Swansea), Ontario
Prime Swansea! Completely Rebuilt 2 and 1/2 Storey Home With Addition. With its High Ceilings and High End Finishes This Home Has All The Modern Conveniences, Perfect For Family Living and Entertaining. Ap 3800 sf of living space. Over 2600 sf above grade. A Spacious Entrance With Formal Living Dining Room, Large Eat in Kitchen Overlooking the Pool and Private, West Facing Backyard Along With Pantry Plus Mudroom Make for a Very Functional and Well Laid Out Main Floor. The Large Bedrooms on the Second Floor Both Have Ensuites and Ample Closet Space, Along With Balcony Walk-Outs. The Spacious and Bright Third Floor With its Skylights, Make a Perfect Bedroom/Office. The Lower-Level Features Good Ceiling Height, a Rec Room, Bar Area Plus Bedroom. All Levels Have Been Finished With Quality Finishes and Millwork. This Home is Located Walking Distance to the Heart of Bloor West Village, Subway Schools, Parks and All Amenities. Large Legal Front Yard Parking Pad Plus Garage. What a Great Offering! **EXTRAS** Pool Shed, Stone Flooring in Front Hall, Granite Counter in Kitchens & All Bathrooms, Wide Staircase to Basement & Third Floor, Multiple Built-ins, 2 Gas Fireplaces, Central Vac, Pot Lights, Skylights, Roof 2024, Furnace 2020, Copper Pipe. (id:55499)
RE/MAX Professionals Inc.
169 Cooke Crescent
Milton (1029 - De Dempsey), Ontario
Large 4 bedroom BeaverHall Home (Marina Model 2380 sq. ft.). Very well maintained home with 9 ft ceilings, new flooring on the 1st floor, fully fenced yard and coiffered ceiling in dining room. Spacious bedrooms and office area on upper level with walkout to the 2nd floor balcony. Located on a quiet low traffic crescent close to many amenities (shopping, parks, conservation areas, recreation centres,restaurants,schools). Great family neighbourhood, easy home to move into. (id:55499)
RE/MAX Real Estate Centre Inc.
245 Touchstone Drive
Toronto (Brookhaven-Amesbury), Ontario
Sold under POWER OF SALE. "sold" as is - where is. Amazing opportunity to own a 2 storey brick home in a great neighborhood. - deep lot with a separate basement walkout to the garden. 2-Storey Freehold Detached Home in a Prime Toronto Location. Single car garage, Ideal for first-time buyers. Living/Dining/Kitchen area with large windows providing ample natural lights. Located in a prestigious neighborhood near top-rated schools, and close to all essential amenities, including parks, public transit, schools, Walmart, etc. Easy access to Hwy 400/401/407. Power of sale, seller offers no warranty. 48 hours (work days) irrevocable on all offers. Being sold as is. Must attach schedule "B" and use Seller's sample offer when drafting offer, copy in attachment section of MLS. No representation or warranties are made of any kind by seller/agent. All information should be independently verified. Offers will not be reviewed for the first 7 days of this listing. (id:55499)
Royal LePage Real Estate Services Ltd.
1204 - 1 Valhalla Inn Road
Toronto (Islington-City Centre West), Ontario
Experience modern living in this beautifully renovated and freshly painted 1+Den apartment. Enjoy top-tier amenities and convenient access to major highways (427 & 401), restaurants, schools, libraries, and banking facilities. Located just 5 minutes from Sherway Gardens, this unit also offers a direct shuttle bus to Kipling Station and is within walking distance to grocery stores.The kitchen features sleek stainless steel appliances, a quartz countertop, and high-quality finishes. (id:55499)
Yes Realty Inc.
1006 - 15 Lynch Street
Brampton (Queen Street Corridor), Ontario
Welcome to this beautiful large corner unit (1037 sqfts) with lots of natural sunlight from 3 directions, panoramic floor to ceiling windows on east, south and west side, unobstructed views of downtown Brampton, Mississauga and Toronto, you can see sunrise and sunset in one day. Full-sized laundry and kitchen with central island and quartz countertop, backsplash and stainless steel appliances. Master bedroom with in-suite 3 pieces bathroom and walk-in closet, it's a relative separate space from the rest part of the unit. It's only minutes away from hospital, schools, library, banks, shopping malls and various transportations. Easy access Highway 410 and Sheridan College Brampton campus. One underground parking and locker included with this unit sale. (id:55499)
Bay Street Group Inc.












