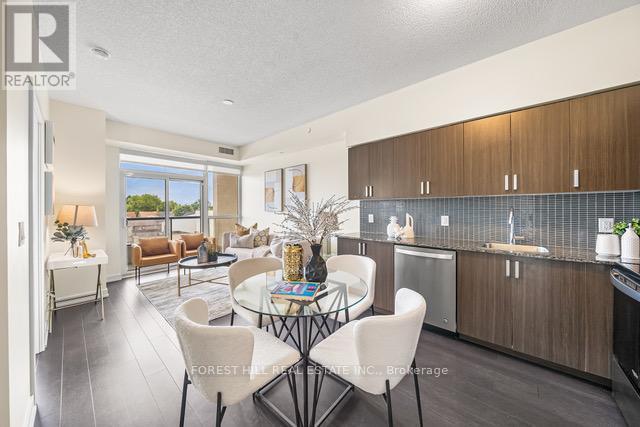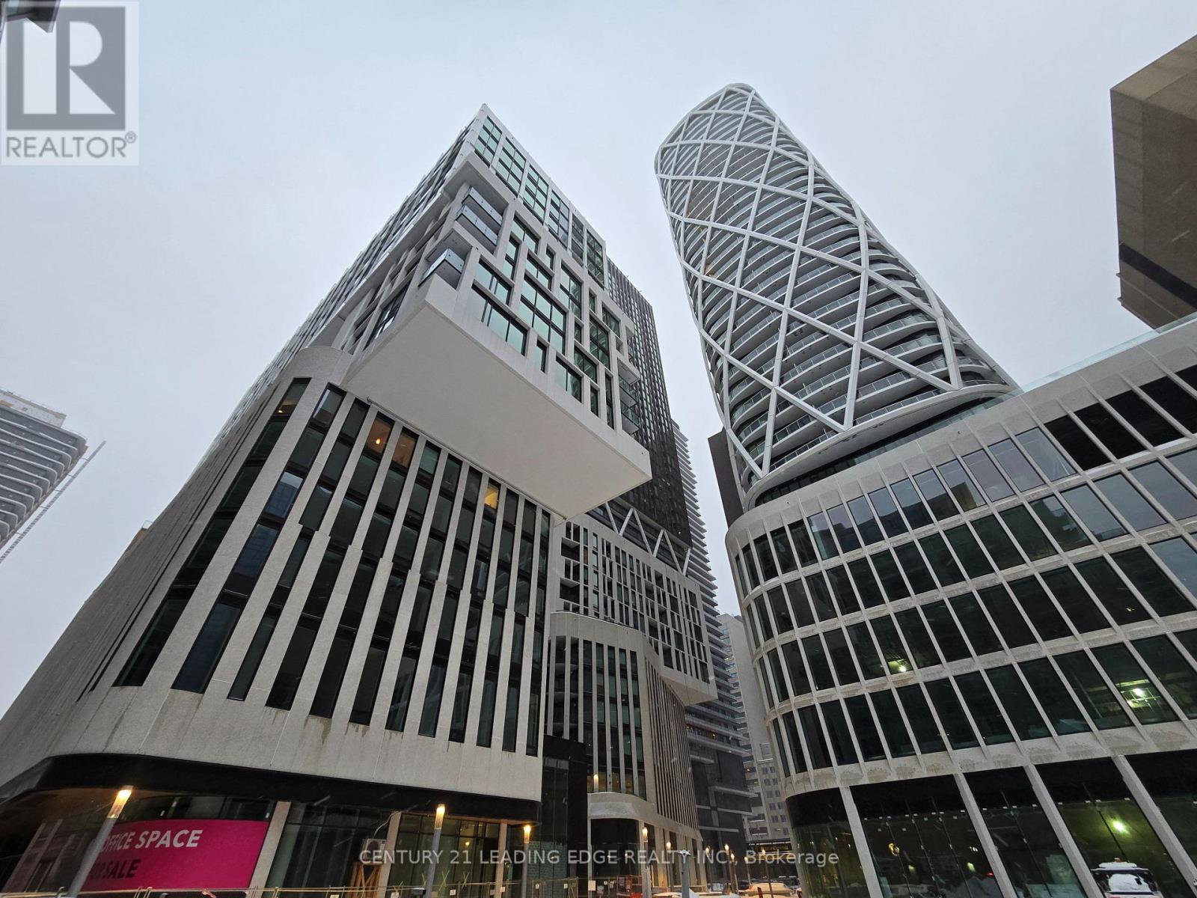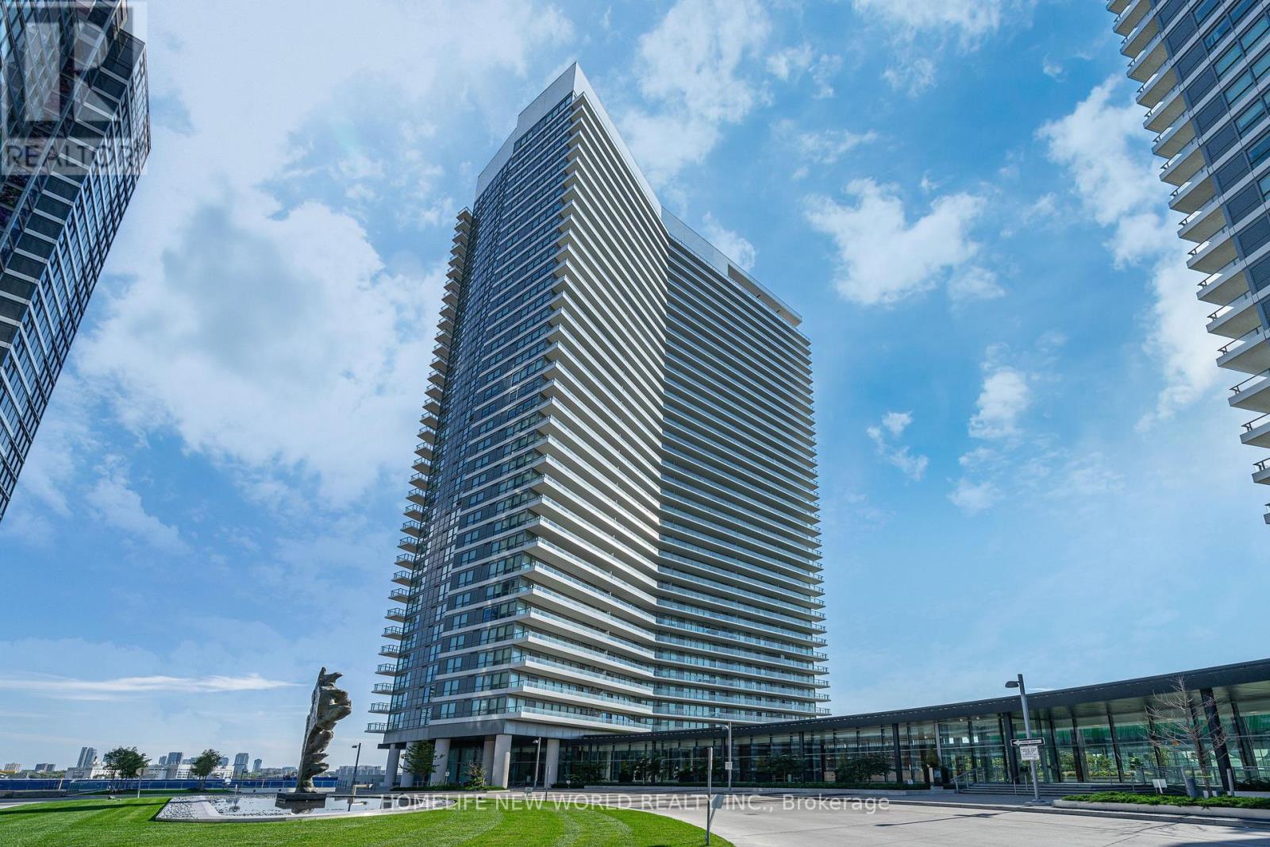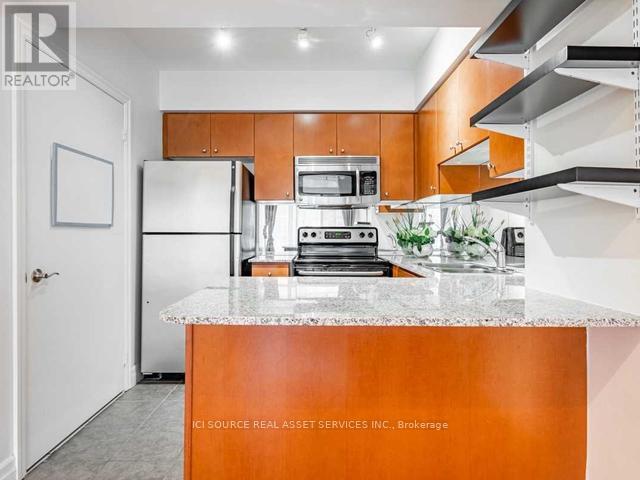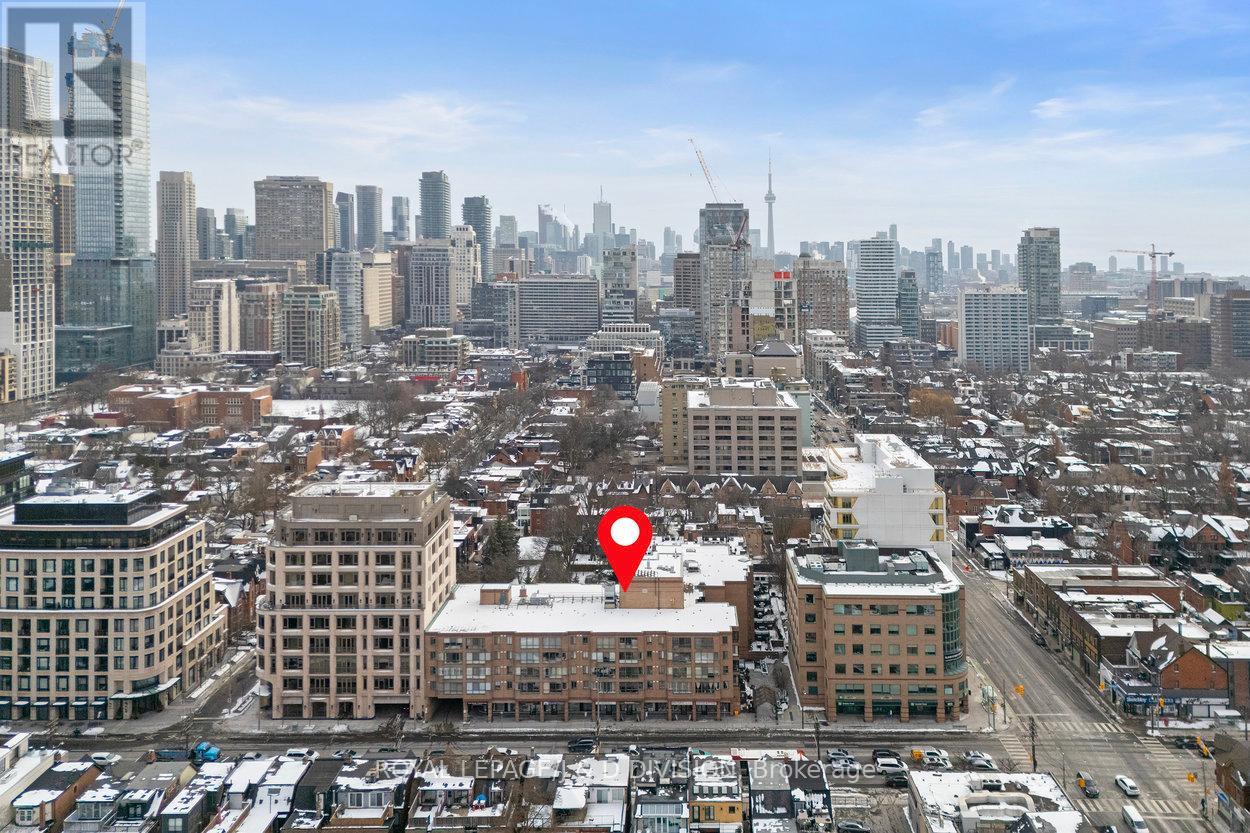2505 Wintergrace Avenue
Oshawa (Windfields), Ontario
Welcome to this Tribute Home, in the family friendly neighborhood of Windfields in Oshawa. Full brick, immaculate home like no other with thoughtfully from top to bottom chosen $50k+ builder UPGRADES! Main Floor offers a bright and functional open-concept layout with large windows and abundant natural light that flows nicely into the eat-in-kitchen, which includes new granite countertops, a spacious island and taller upper cabinets for additional storage. Smooth ceiling throughout and soaring 9 ft ceilings. Pot Lights on Main. The primary suite and main bathroom includes upgraded his and her sink with a new caesarstone countertop. Master bedroom with 5 pc ensuite with a spa like soaker tub and two large W/I closet. New Oak stair handrails with black metal pickets. Upstairs laundry. Brand new surrounding fence in backyard. Enjoy the convenience of direct garage access and a prime location with many more upgrades inside. Just a short walk to Maamawi Iyaawag Public School and nearby elementary schools. Close to UOIT and ideal for commuters just minutes away from highway 407, 418 & 412. A perfect home for many families & a one of a kind! Addition rough-in for extra bathroom in basement. (id:55499)
Century 21 Leading Edge Realty Inc.
319 - 1603 Eglinton Avenue W
Toronto (Oakwood Village), Ontario
Beautiful 2-Bedroom, 2-Washroom with Parking at Empire Midtown Condos! Filled with natural light, this bright unit is ideally situated away from the elevator and garbage room for added privacy and peace. Located by the Oakwood LRT and just steps from Eglinton West Subway Station (University Line), this condo offers exceptional transit convenience. Enjoy quick access to Allen Road, making commuting North, East, or West a breeze. A short drive or bus ride takes you straight to downtown Toronto. Building Amenities Include:24-hour concierge Stylish party room with fireplace & TV Fully-equipped exercise and yoga rooms Two guest suites Outdoor patio with BBQ's Inside, you'll find floor-to-ceiling windows, laminate flooring throughout the living area, and a full-length balcony with unobstructed views. Both bedrooms feature large windows with north and south exposures, offering bright and airy spaces. (id:55499)
Homelife/bayview Realty Inc.
913 - 121 St Patrick Street
Toronto (Kensington-Chinatown), Ontario
*Assignment sale* Selling at original 2017 price! Welcome to the brand new Artists Alley Condos by Lanterra Developments, located in the heart of Downtown Toronto. This bright and spacious 2 bedroom unit features floor-to-ceiling windows, a sleek modern kitchen with quartz counters and built-in appliances, plus a private covered balcony. Only a 3-minute walk to St. Patrick Station, 13 minutes to UofT, and 4 minutes to OCAD, this prime location offers easy access to hospitals, the Financial District, and the Eaton Centre, all within walking distance. Enjoy top-tier amenities, including a stylish lobby, 24-hour concierge, fitness and yoga studio, party room, and an outdoor lounge with BBQs. With a perfect Walk Score of 100, a Transit Score of 100, and a Bike Score of 98, this is urban living at its best. (id:55499)
Century 21 Leading Edge Realty Inc.
50 Routliffe Lane
Toronto (Newtonbrook West), Ontario
Stunning end unit executive freehold townhouse with a double car garage in prime North York location, walking distance to Finch Subway Station. Live in a nice quiet, safe neighbourhood. Immaculate condition and move in ready. The open concept living and dining room showcases 9-foot ceilings and hardwood floors throughout. Enjoy the sunny eat-in breakfast nook with walk-out access to the deck and yard. Relax in the cozy second-floor family room. The spacious master bedroom features a private balcony, walk-in closet, and a luxurious 5-piece ensuite with jacuzzi tub. Located just steps from the popular Edithvale Community Centre, parks, shops, and more, this townhouse combines convenience with upscale living. New Roof and Upgraded Furnace and A/C unit, Central Vacuum. (id:55499)
Property.ca Inc.
1609 - 117 Mcmahon Drive
Toronto (Bayview Village), Ontario
Located In The Heart Of North York Bayville Village Neighborhood, This Quiet Corner 2 Bedroom Unit Is A Must Have! 848 Sf Indoor Area Plus 148 Sf Oversized Balcony. Open Concept Kitchen With Built-In Appliances. Marble Backsplash And Quartz Countertop. 9-Foot Ceiling And Laminate Flooring Throughout. Large Functional Bedrooms With Spa-Like Bathrooms. Northeast Corner With Tons Of Natural Light And Unobstructed View. Both Bedrooms Have Large Windows. Building Is Part Of The Well-Established Park Place Community Features 8-Acre Woodsy Park, Outdoor Skating Rink, Soccer Field, 80,000 Sf Indoor & Outdoor Amenities, Play Grounds, Toronto's Largest Community Centre, 2 Subway Stations And Go Train Station. 3 Minutes Drive To Hwy 401 & 404. 4 Minutes Drive To Bayview Village. 5 Minutes Drive To Fairview Mall. 8 Minutes Drive To York University Glendon Campus. Close To Shopping, Restaurant, Entertainment And Everything! (id:55499)
Homelife New World Realty Inc.
2304 - 39 Roehampton Avenue
Toronto (Mount Pleasant West), Ontario
Nearly brand-new, owner-occupied condo, never rented and impeccably maintained. Unused secondary bedroom, Secondary bathroom, kitchen, and den. Direct access to TTC Line 1 and the upcoming Crosstown LRT. Features 9 ft ceilings, abundant natural light, floor-to-ceiling windows, and a spacious open layout. Highend upgrades throughout, including a modern kitchen with quartz countertops, integrated appliances, and under cabinet lighting. The primary bedroom boasts a large window, ample closet space, and a stylish 3-piece ensuite. The second bath features a full-sized tub and upgraded finishes. Step onto the expansive walkout balcony with unobstructed south-facing views of downtown Toronto and the CN Tower. World Class Amenities Including: Gym, Yoga Studio, Billiards, Rarely Seen large Indoor Kids Playground W/ Trampoline & Climbing Wall! Direct Indoor TTC Connection (open soon), 24 Hr Concierge & Much More!***FREE Visitor Parking Available*** (id:55499)
Bay Street Group Inc.
4405 - 14 York Street
Toronto (Waterfront Communities), Ontario
Modern 2+1 bedroom corner suite (desirable split floorplan) complete w/ one parking & one locker situated in the Ice II (14 York) in the heart of Toronto's Harbourfront. Stunning southwest views of the CN Tower and Lake Ontario. Set in a premium location with an open-concept design with floor-to-ceiling wrap-around windows. Hardwood in the main living areas, upgraded kitchen, 2 full baths, ensuite laundry and more! Some of the state-of-the-art amenities include gym, indoor pool w/ jacuzzi, yoga studio and party room. (id:55499)
Real Broker Ontario Ltd.
901 - 8 Scollard Street
Toronto (Annex), Ontario
Luxury 1-Bedroom Toronto Condo Apartment Rental in the Heart of Yorkville Steps from the Four Seasons & Bloor-Yonge Station Live in one of Toronto's most prestigious neighbourhoods! This stunning 1-bedroom, 1-bathroom condo is situated in the heart of Yorkville, just steps from the Four Seasons Hotel, world-renowned luxury boutiques, and some of the city's finest restaurants. Located on the 9th floor of a sleek, modern building with 24-hour concierge and security, this chic and immaculately maintained unit offers a sophisticated urban lifestyle. Key Features: Prime Location 5-minute walk to Bloor-Yonge Subway Station. Walking Distance to University of Toronto, Toronto Metropolitan University, George Brown College, and the Royal Ontario Museum. Modern Open-Concept Kitchen Features stainless steel appliances, marble countertops, and ample cabinet space. Bright & Spacious Layout Large windows bring in plenty of natural light. Relaxing View from the Balcony. Upscale Building Amenities. Well Equipped Exercise Room / Sauna. Storage Locker. Beanfield Fiber Internet available for signup. Meeting Room / Party Room available for rent. Guest Suites available for rent. Perfect for young professionals, students, or anyone looking to experience the best of downtown Toronto living. Available April 1 and onward. *For Additional Property Details Click The Brochure Icon Below* (id:55499)
Ici Source Real Asset Services Inc.
2804 - 25 Richmond Street E
Toronto (Church-Yonge Corridor), Ontario
1 Br + Enclosed Den is 568 Sqft with 161 Sqft Oversized Balcony and storage locker included. Faces south for unobstructed views of Lake Ontario, Toronto Islands. Includes den with closing doors which can be used as a home office or additional guest room. Upgraded finishes including flooring throughout! Yonge + Rich is an exciting opportunity to live in the heart of downtown with luxury amenities and unparalleled views included. Steps to Queen station, King streetcar, PATH, Eaton Centre, Financial District & universities. (id:55499)
Century 21 Atria Realty Inc.
124 - 7 Kenaston Gardens
Toronto (Bayview Village), Ontario
Rarely available spacious and clean 1-bedroom+den with modern finishes and enjoyable quiet courtyard exposure; Airy 9-Ft ceiling, located right at the heart of chic Bayview Village! Anchoring Bayview and Sheppard Avenues, this retail paradise has captivated the hearts and wallets of discerning shoppers from the affluent neighbourhoods of Willowdale, York Mills, the Bridle Path, and Lawrence Park. Renowned for its wide selection of quality on-trend retailers, it's also a quick efficient stop when running errands - there's a huge LCBO, Loblaws at hand, Canada Post, Starbucks, and two pharmacies: Shoppers Drug Mart and Bayview Village Pharmacy available for you. When the workday wraps up and you don't have the energy to cook, never fear, you have countless options for dining out or ordering in. Experience at your fingertips the various rich taste of Italian, middle eastern or Asian cuisines and small classy bistros/cafes! Make the most of urban living wherein you're surrounded by a wide array of selections to wine, dine and simply unwind! You will definitely enjoy Lotus, a modern boutique 11-storey condo building with rooftop garden amenities for your barbecue nights or summer events, ground floor gym, party/meeting room, 24-Hr friendly concierge/security, ample underground visitor's parking, and available guest suites for your out-of-town friends or relatives. This is a widely sought-after area, conveniently located next to TTC Bayview Subway Station (four different entrances/exits). Plenty of nearby school choices for young growing families: Central Montessori & Private French School, Public Schools: McKee, Elkhorn, Hollywood, and St Gabriel Catholic School! You can also do your brisk or relaxing walking exercises at accessible parks nearby - Hawksbury and Millgate. Everything you need is what you get! Very easy access to Hwy 401, will take you quickly to any of your Greater Toronto Area destinations. (id:55499)
Sutton Group-Admiral Realty Inc.
408 - 225 Davenport Road
Toronto (Annex), Ontario
*** FREE MAINTENANCE FEES FOR 3 MONTHS IF PURCHASED BY MAY 15, 2025! *** Spacious and serene, this 1-bedroom plus den suite at The Dakota offers 848 sq. ft. of well-designed living space in Yorkville. Featuring a bright sunroom-style den overlooking a lush private garden, this unit provides a peaceful retreat while being steps from some of the best the city has to offer. The functional layout includes a generous living and dining area, a well-equipped kitchen, and a primary bedroom with a large walk-in closet. The den is perfect as a home office or reading nook. Maintenance fees include your utilities, adding extra value. The Dakota is a well-maintained boutique building with a 24-hour concierge, a stunning rooftop terrace with BBQs, a private ground-level garden, a gym, a party room, and a library/games room. With a history of proactive improvements, including recently upgraded common areas and upcoming window replacements are already paid for and scheduled. Includes one parking space and one locker. Steps to Yorkville and Summerhill's finest shopping, dining, cultural attractions, and green spaces, this is an ideal opportunity to live in one of Toronto's most sought-after locations. (id:55499)
Royal LePage/j & D Division
1382 10th Line
Innisfil, Ontario
This 10.6 acres has a stunning, fully renovated 4-bedroom home that offers the perfect blend of luxury and functionality featuring a spacious family room with a gas fireplace, heated floors, gleaming black walnut hardwood and tile throughout, and a chefs dream kitchen with American walnut cabinetry, granite counters, and stainless steel appliances. Enjoy the added comfort of a sauna, gym, and a 4-car heated tandem garage with EV charger. Relax outdoors with a hot tub, interlock fire pit, and beautifully designed interlock front walkway and rear patio. Equestrian enthusiasts will love the 60x120ft indoor riding arena with a viewing room, sand ring 60 x 160ft, three additional stalls, and an extra washer/dryer for horse laundry. The 8-stall barn includes a tack room, feed room, hay loft, and an outdoor wash stall. The property is thoughtfully designed with 6 paddocks (3 with run-in sheds), oak board fencing with electric, and water run to all paddocks. Additional features include a Coverall building with concrete flooring and roll-up garage doors on both ends. This is a rare opportunity to own a turnkey equestrian estate with every detail thoughtfully designed for comfort and convenience. Don't miss out - schedule your private tour today! (id:55499)
Coldwell Banker Ronan Realty


