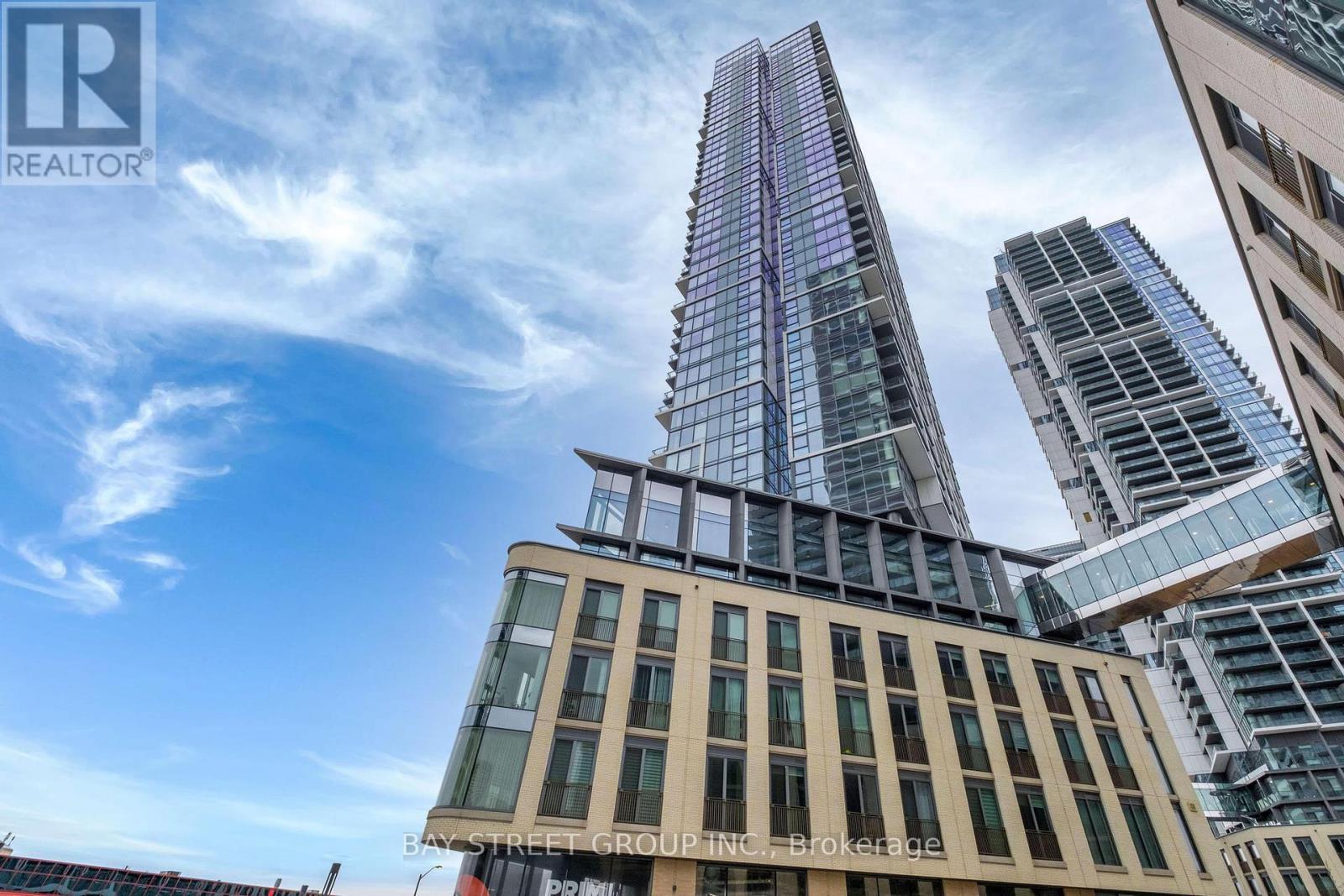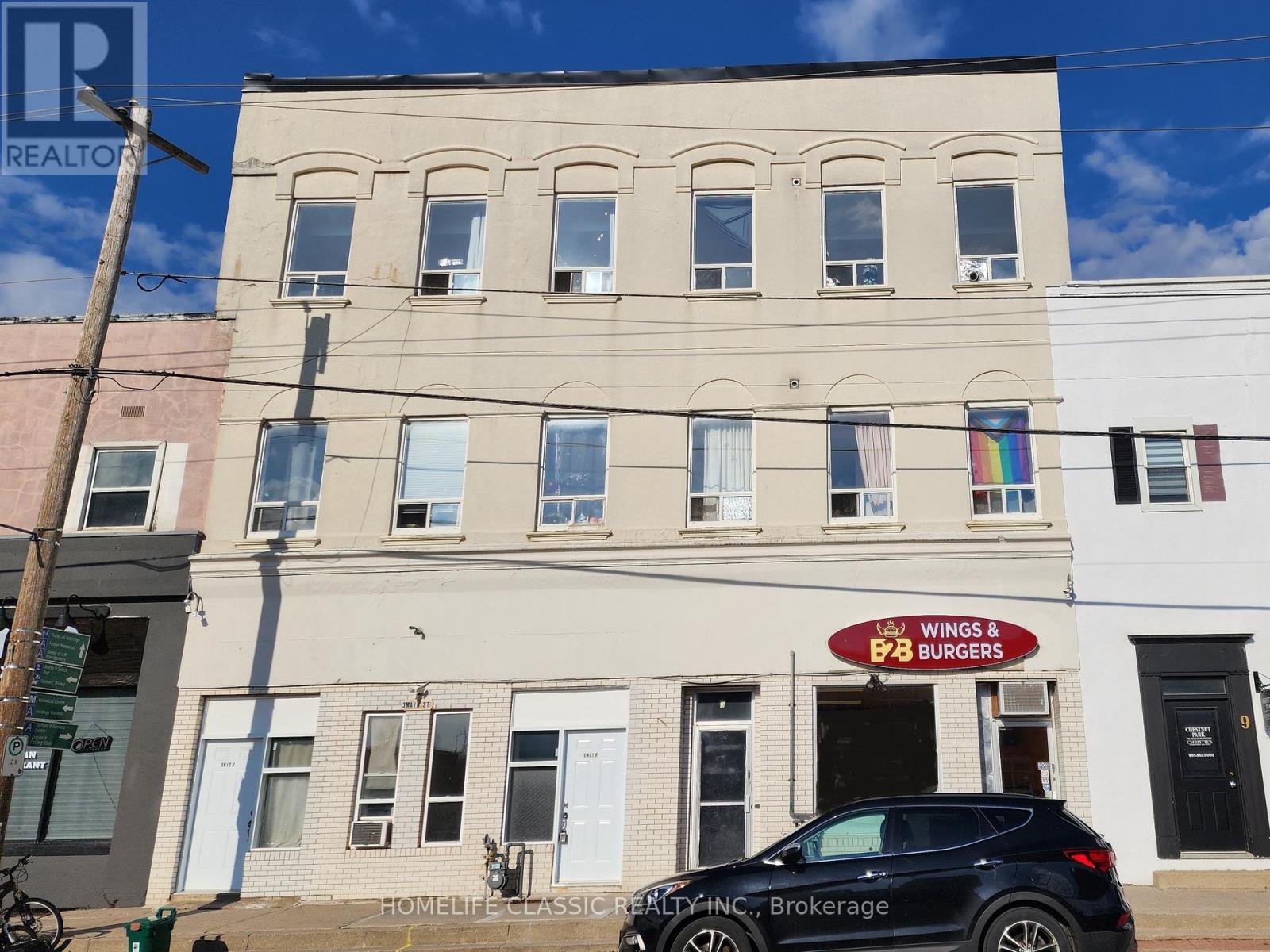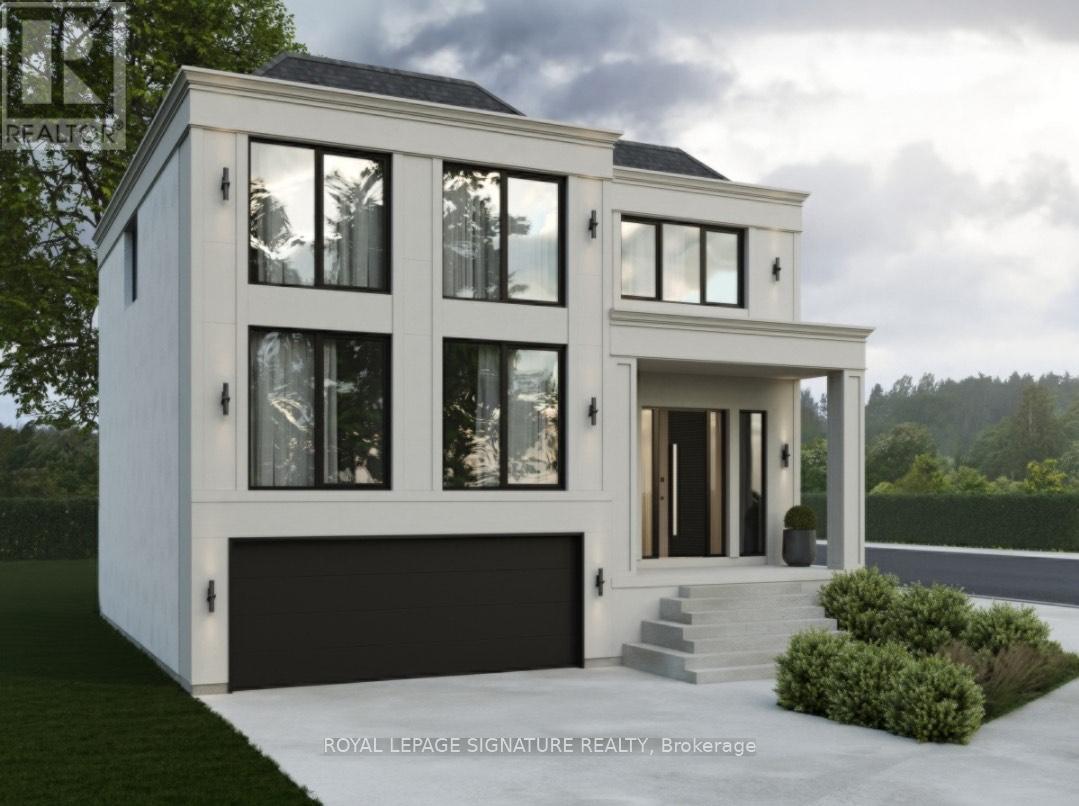286 Danny Wheeler Boulevard
Georgina (Keswick North), Ontario
Imagine living in a home that offers everything you wanted in your dream home. The searchstops here, This 4+1 bed 4 Bath is nothing short of immaculate. The property features tons ofupgrades you will not find in a Detached home of this size. Its Large Family Room And LivingRoom includes a electronic fireplace which circulates warm air through out main floor level,Large Kitchen W/Stainless Steel Appl, Breakfast Area that brings in natural bright lighting,Large Primary bedroom W/ a 5pc Ensuite that feature his/her sink and glass shower, Rear tofind Secondary Bedroom w/4Pc Ensuite, Upper Level Great Room that offers privacy for otherindividuals living in the property when entertaining, Hardwood Flooring throughout main level,Laundry on the upper level. Minutes Away From HWY 400, Keswick Beach, Amenities, CommunityCentre And Schools. Perfect for any Buyer ! (id:55499)
RE/MAX West Realty Inc.
85 Mcmichael Avenue
Vaughan (Kleinburg), Ontario
Lovely Detached In Kleinberg's Family-Friendly Neighbourhood. Open concept family home with 4 bedrooms. Constructed by Mattamy On A Very Premium Lot Facing Park & Backing On To Green Space. On the main floor, it has a large living room, dining room, and separate family room with a 9-foot ceiling, crown mouldings, pot lights, and stunning chandeliers. The counter tops are made of stone. Many upgrades, including a practical second-floor laundry. (id:55499)
Keller Williams Referred Urban Realty
4710 - 1000 Portage Parkway
Vaughan (Vaughan Corporate Centre), Ontario
5 Reasons You Can't Miss Out on This Property: 1. Stunning Views & High-Rise Living: Exquisite 2-bedroom, 2-bath corner unit on the 47th floor featuring expansive floor-to-ceiling windows that reveal breathtaking southwest city and Toronto skyline views; 2. Modern Open Concept: Bright living and dining area with 9ft smooth ceilings, abundant natural light, and an open layout that seamlessly connects to a stylish, contemporary kitchen; 3. Elegant Interiors: The unit boasts custom-designed cabinetry, quartz countertops, integrated stainless-steel appliances, and upgraded finishes throughout, with a master suite complete with a private en-suite bathroom; 4. World-Class Amenities: Enjoy access to 24,000 sq ft of premium facilities including a full indoor running track, squash/basketball court, dedicated yoga spaces, tech-forward cardio zone, rock climbing wall, and a rooftop outdoor pool with luxury cabanas; 5. Prime Transit & Lifestyle Location: Located in Transit City 4 and in the heart of VMC, with the TTC conveniently located right outside the building door, plus access to the YMCAs new 100,000sqft fitness, aquatic, and library facility, and situated minutes from York University, hospital, subway, Hwy 400/407, restaurants, shopping, and entertainment. Move in and enjoy life at its best! (id:55499)
Bay Street Group Inc.
Unit A - 256 The Queensway Street S
Georgina (Keswick South), Ontario
Exceptional Business Opportunity Ideal Restaurant for Sale in the Heart of Keswick! A unique investment opportunity to own an Iranian restaurant in a prime location in the heart of Keswick, right by the marina and next to a fuel station where recreational boats can refuel. This business was fully renovated and upgraded just a few months ago, with all kitchen equipment and facilities newly purchased. It is the only active Iranian restaurant in the Georgina area, with the flexibility to be converted into any type of restaurant or franchise. Key Features: Prime location in a high-traffic area, Spacious parking for customers, Long-term lease (5+5 years), Affordable monthly rent ($3300 +HST +TMI) An incredible opportunity to start or expand your restaurant business! (id:55499)
Canovin Realty Inc.
336 Pine Trees Court W
Richmond Hill (Mill Pond), Ontario
Welcome to 336 Pine Trees Court in the heart of Mill Pond. Steps to well known Pleasantville Public School and Richmond Hill's own Mill Pond Park, enjoy the privacy that only a cul de sac can offer. This custom built 5 bedroom, 8 bathroom beauty offers a nice deep lot, mature trees, walk out to the rear deck, pool and hot tub, as well as a separate walk up from the impeccably finished basement. The main floor kitchen is filled with natural light and absolutely exudes elegance and sophistication. While enjoying the open site lines and efficient functionality of the main floor kitchen you can relish in the luxury of top of the line appliances including a chef's 60" Wolf stove, dual ovens, griddle and indoor BBQ Grill. In addition to this combination is a matching high CFM vent hood, dual sinks, custom backsplash, pot filler and oversized island. In keeping with luxury every step of the way, the upper level of this home features 5 large bedrooms, each with their own walk in closet and ensuite, with the primary suite offering an escape to a spa styled oasis, extra large walk in closet and a sitting area with a double sided fireplace. Be prepared to enjoy every corner of the oversized, open concept basement, inclusive of a wet bar, stainless steel fridge, a bar height island and a walk up to the pool and patio. If private and cozy is what you're aiming for, enjoy the separate theatre and entertainment room. The main floor flex space, currently being used as an office, features a 3 piece bathroom and can be used as a ground floor bedroom for those extended families looking to avoid steps. Enjoy what this gorgeous home and beautiful Mill Pond has to offer your family and friends...45 Minute Showings are available. (id:55499)
RE/MAX West Realty Inc.
5 Main Street S
Uxbridge, Ontario
*** Great opportunity in the vibrant Multi-Family Residential sector. *** The property, located at 5 & 7 Main Street South (at Brock Street) offers 11 immaculate Residential Apartments and 1 Retail Commercial Unit, with a Net income of over $225,000. Four of the eleven residential units were newly built in 2022 and the rest have been completely renovated in the past 3 years. New Roof - 2023. Popular Quick Service Restaurant occupies the commercial space, which comes with an 8-foot canopy hood with brand new Ducting, Fan, Motor and Fire Suppression. All units are separately metered and all tenants pay own hydro. **** Total of 1 x 3 bedroom; 3 x 2 bedroom; 6 x 1 bedroom; and 1 x Studio apartments, as well as 1 x 1,100 sf Commercial unit. 11 Fridges, 11 Stoves, 4 Washers, 4 Dryers, 5 Hot Water Tanks. **** (id:55499)
Homelife Classic Realty Inc.
88-A Hurricane Avenue
Vaughan (West Woodbridge), Ontario
Prime opportunity for builders in West Woodbridge! These two side-by-side vacant lots are ready for immediate development, with architectural drawings in place for custom homes approximately 3,400 sq. ft. above grade. Located in a sought-after neighbourhood with easy access to highways, schools, and amenities, these generously sized lots are serviced and ready to build. Perfect for luxury custom homes in a high-demand area. (id:55499)
Royal LePage Signature Realty
88-B Hurricane Avenue
Vaughan (West Woodbridge), Ontario
Prime opportunity for builders in West Woodbridge! These two side-by-side vacant lots are ready for immediate development, with architectural drawings in place for custom homes approximately 3,400 sq. ft. above grade. Located in a sought-after neighbourhood with easy access to highways, schools, and amenities, these generously sized lots are serviced and ready to build. Perfect for luxury custom homes in a high-demand area. (id:55499)
Royal LePage Signature Realty
81 United Square
Toronto (Malvern), Ontario
Charming Bungalow Main Floor for Lease Bright, Cozy & Move-In Ready! Welcome to This Bungalow Main Floor, Offering a Warm and Inviting Space with a Bright, Functional Layout Perfect for Comfortable Living! Features You'll Love: Open-concept Living & Dining Room with Large Windows that Flood the Space with Natural Light. Sun-filled Kitchen with Stainless Steel Appliances, Backsplash, and Double Sink Perfect for Home Chefs. 3 Bedrooms Ideal for Families, Professionals, or Students. 4-Piece Bathroom. Large Backyard for Outdoor Relaxation and Entertaining. Unbeatable Location! Nestled in a highly sought-after neighborhood just minutes to Walmart, Cineplex, Home Depot, Staples, shops & restaurants. Steps to Schools, Parks, and Green Spaces Right Around the Corner. Quick Access to Hwy 401 Commuters Rejoice! Close to University of Toronto Scarborough Campus. Tenants are Responsible for 65% of Utilities. Partially Furnished Options Available. Students & Newcomers Welcome! This Cozy House Offers the Perfect Blend of Affordability, Convenience, and Charm Ready for You to Move in and Make it Home. Don't Miss out and Schedule Your Viewing Today! (id:55499)
Homelife Landmark Realty Inc.
1185 Marathon Avenue
Pickering, Ontario
Welcome To This Stunning Bright 2029 Sqft End-Unit Townhome With No Neighbors At The Back For Added Privacy! This Home Features A Brick And Stone Exterior, 9Ft Ceilings On Main And 2Nd Floor, And Double-Door Entry Leading Into A Spacious Foyer. The Main Floor Boasts Laminate Flooring, An Upgraded Kitchen With Quartz Counters, A Breakfast Bar And Stainless Steel Appliances. The Great Room Opens To A Walk-Out Deck, Perfect For Entertaining.The Oak Staircase Leads To The Second Floor, Where You'll Find A Luxurious Primary Suite With His & Her Walk-In Closets And A Spa-Like 5-Piece Ensuite Featuring A Freestanding Bathtub, Double Sinks, And A Glass-Enclosed Shower. The Second Floor Also Features A Convenient Laundry Room & A Semi-Ensuite From The 3Rd And 4Th Bedroom Offering Functionality And Style. Direct Access To The Garage From Inside The Home Adds To The Convenience. Pot Lights Throughout, EV Rough in Located in the Garage & So Much More! This Home Is Located In A Family-Friendly Neighborhood In A Prime Pickering Location Close To Highways, Parks, Trails, Schools & Shopping. This Home Is A Must-See! Dont Miss Out! **EXTRAS** S/S Fridge, S/S Gas Stove, S/S Range Hood, S/S B/I Dishwasher, Washer/Dryer,All Elf's, Window coverings, Central AC and Garage Door Opener. Hot Water Tank is Rental. (id:55499)
RE/MAX Realtron Ad Team Realty
9 Chapman Avenue
Toronto (O'connor-Parkview), Ontario
Attention investors and multi-generational families! Incredible opportunity to get into the market with multiple income-earning opportunities. 9 Chapman contains 3 separate units and offers many different possibilities. Located in Woodbine Gardens, this area provides easy access to public transit, Taylor-Massey Creek, shopping, moments to Danforth Ave, and a short drive to the DVP. The main floor studio suite, completed in 2023, can be used for short or long-term rental, featuring separate entrance, hardwood flooring, a kitchen with stainless steel appliances, and a sparkling 3pc bath with a glassed-in shower. The rear 3-bedroom plus den unit is currently rented per room with a shared 4pc bathroom and bright kitchen. The lower level features two bedrooms, a full-sized kitchen, a 3pc bath, plus an office. The workshop can easily be transformed into an additional bedroom to provide even more customization opportunities. With ample parking for 3 cars in the private drive - Bonus, a tesla charger is available for purchase! Also featured is a fully fenced-in backyard for outdoor entertainment as two garden sheds for ample storage space. This is a unique offering with rentals equating to cash flow! (id:55499)
Keller Williams Advantage Realty
5 Dieppe Road S
Toronto (Danforth Village-East York), Ontario
Prime Development Opportunity in East York Builders and investors this East York property sits on a rapidly developing street, offering flexibility for a low, mid, or high-end build. Purchase it with approved plans and permits in place for a 4-bedroom, 3.5-bath, 2,800 sq. ft. home with soaring ceilings, an integrated garage, and a separate basement suite. Start your project immediately and take advantage of the growing demand in this transforming neighborhood. Approved permits and plans are available upon request. (id:55499)
RE/MAX West Realty Inc.












