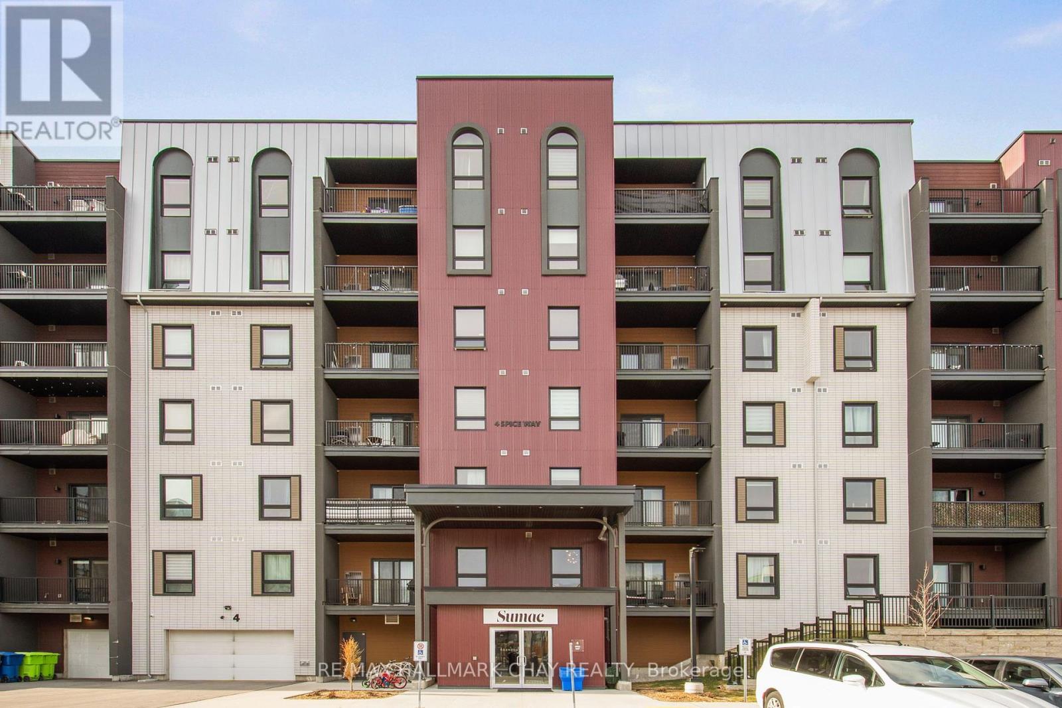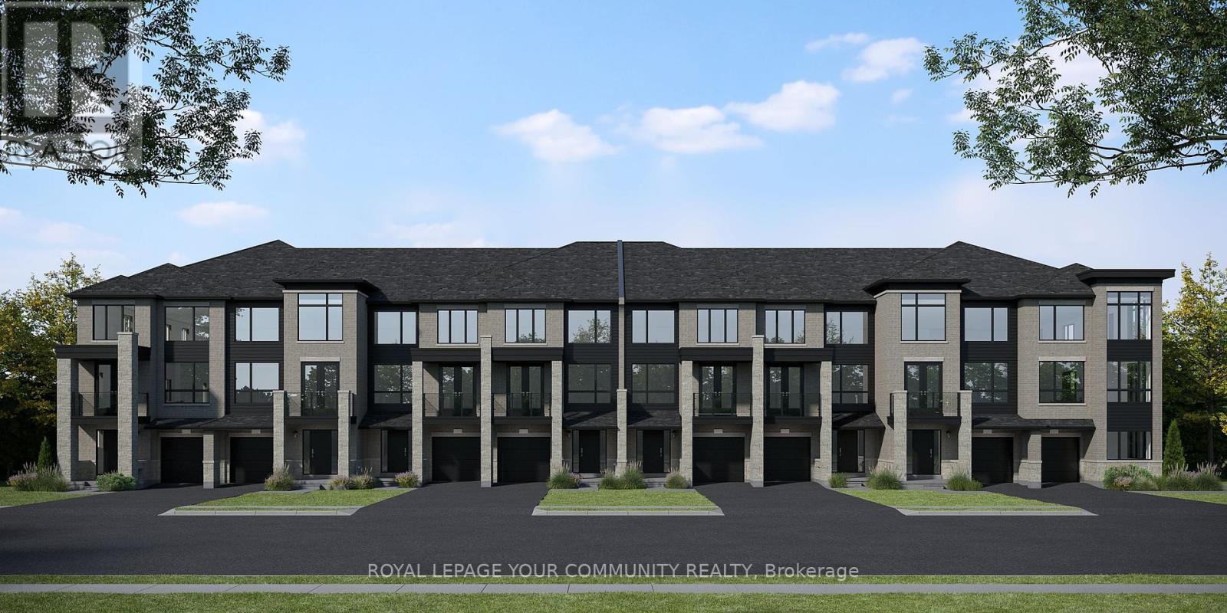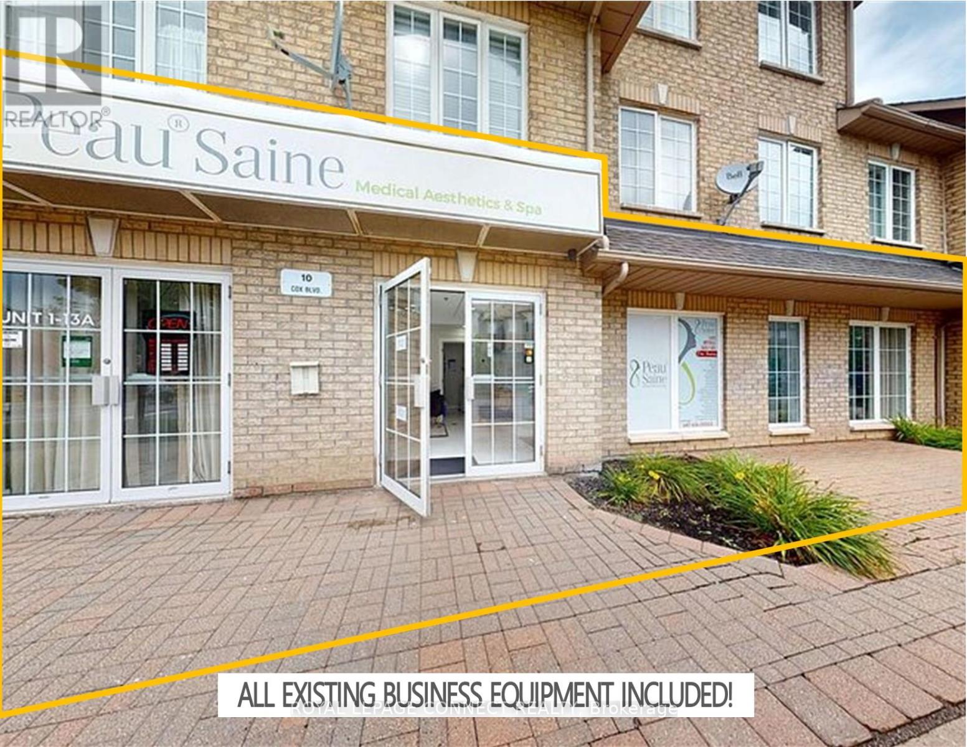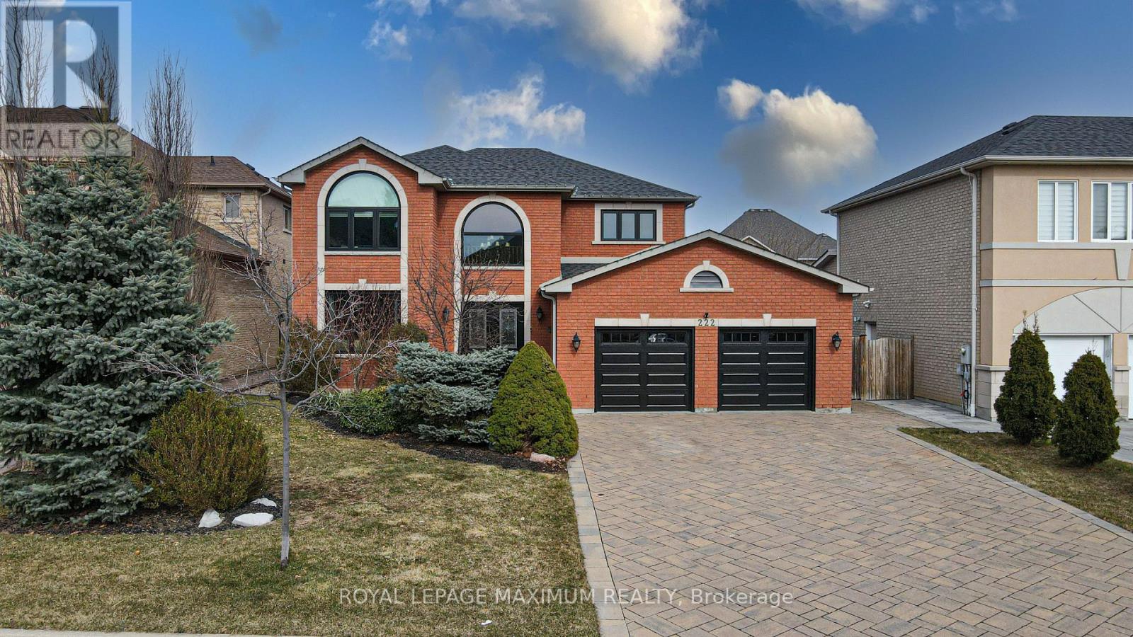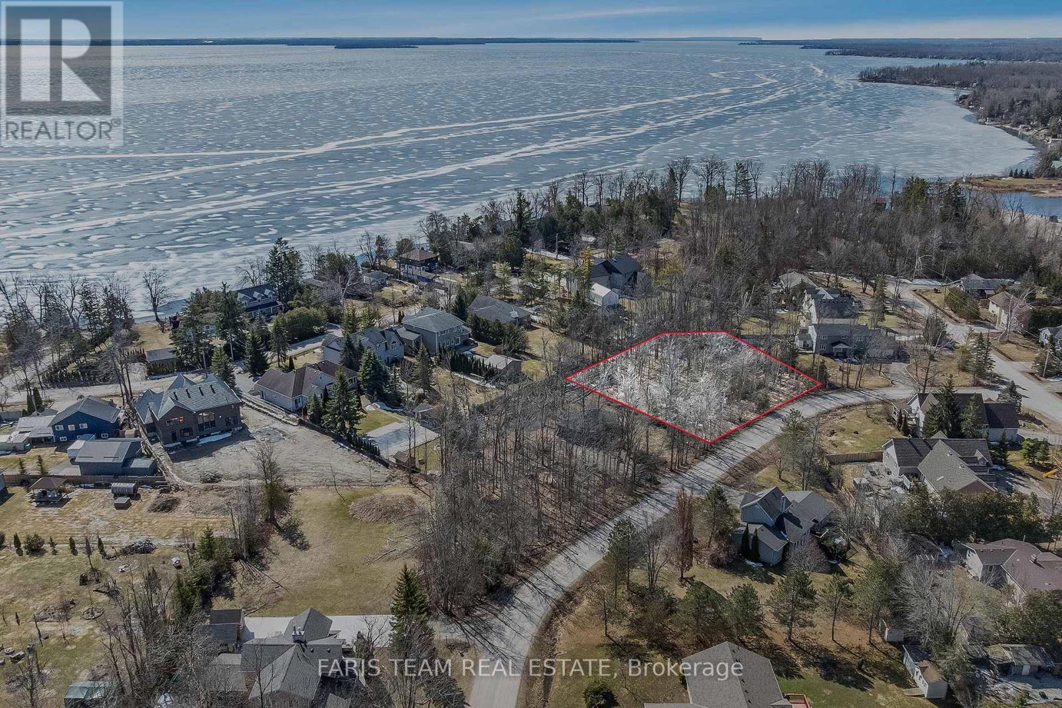1100 Haydonbridge Court
Mississauga (East Credit), Ontario
This home is reserved for those who appreciate the finer things in life. A duality of loveliness - custom built home (14) truly unique in design & opulence and a premium ravine lot backing onto Credit Valley Conservation Area. Every detail was considered. The centrepiece to the entire house is the combined kitchen & living space which looks south west over the forest. Wall to wall windows encased by the finest cherrywood allows the light to pour in and bring a warm embrace to the gathering place. For the days when the sun cant be seen, cozy up by the gas fireplace and enjoy the grandness of the soaring vaulted ceilings & stunning stonework. The custom cherrywood bookcase effortlessly ties into the rest of the room, a nod to the thoughtful curated creation of this space by the homeowners. A kitchen fit for entertaining guests & quiet coffees. Integrated high end appliances, wood vent, custom cabinets, & granite countertops. The thoughtfulness continues with the presence of multiple lighting sources depending on the ambiance you wish to achieve. Most noteworthy is the upper lighting over the kitchen which gives a very unique feel. The primary bedroom is cleverly designed in that it operates as its own little sanctuary. Once inside, you are greeting by the most stunning view of the lush ravine landscape. French doors leads to the expansive primary ensuite bath. Remote controlled black out curtains protect from sound & light. The rec room is perfect for large gatherings. It also offers a versatile flex space featuring an art studio which can be used as a walk-in closet, office or den. This room has a sink & a 240V hookup for future possibilities. The forest setting of this home is second to none, a truly unique experience & landscape. The 23x 11 deck is a perfect vantage point to view deer in the winter months, trodding between the trees. Enjoy a relaxing hot tub at the end of the night. Step into the tranquility of this masterpiece! (id:55499)
Royal LePage Realty Plus
3709 - 1928 Lake Shore Blvd W Boulevard
Toronto (High Park-Swansea), Ontario
The best layout and larger size of 2Br + Terrace ***Beautiful Lakeview** Stunning Mirabella Luxury Condo, Waterfront Living At Its Finest! Beautiful Bright & Spacious , Overlooking Sw Sunset Lakeview, CN Tower, Downtown & High Park. Extraordinary Amenities Facing-The-Lake W/Pool & Gym. Mins To Downtown, Very Close To The Hwy Gardiner, Qew, 427,Mimico Go Station, Airport, And Steps To The Lake. 1 Parking. (id:55499)
Aimhome Realty Inc.
607 - 25 Fontenay Court
Toronto (Edenbridge-Humber Valley), Ontario
Welcome to this beautifully maintained 1-bedroom condo with a den, offering the perfect blendof comfort and style. This spacious unit features laminate flooring throughout, creating asleek and modern look. The freshly painted interiors make the space feel bright and inviting,ready for you to move right in.The primary bedroom has a walk-in closet for all your storage needs, and the den offers aversatile space that can be used as a home office, reading nook, or extra guest room. Enjoyyour balcony with scenic views.The kitchen is equipped with granite countertops and a convenient breakfast bar, The high9-foot ceilings through out give the unit a light and airy atmosphere.Additionally, the building offers access to a fantastic rooftop garden, perfect for enjoyingoutdoor space and taking in the surrounding views. Dont miss out on this pristine andmove-in-ready condoschedule a showing today (id:55499)
Royal LePage Supreme Realty
5 Farina Drive
Brampton (Toronto Gore Rural Estate), Ontario
This Absolutely Stunning Custom-Built Home, Situated On a Private 2-acre Lot In One Of Castlemore's Most Sought-After Courts, Offers Unparalleled Luxury and Craftsmanship. With 4 Spacious Bedrooms, 4 Bathrooms, An Office And A Loft All On The Upper Level. This Home Is Designed For Both Comfort And Style. The Main Floor Features Soaring 10-ft Ceilings, Pot Lights, While The Gourmet Kitchen Is a Chefs Dream With Stainless Steeles Appliances, Complete With Gorgeous Cabinetry, Granite Countertops, Sleek Backsplash and High-End Stainless Steel Appliances. Upstairs, The Master suite Is A Retreat Of Its Own, Featuring A Fireplace, W/I Closet. The Finished Walkout Basement, With 9-ft Ceilings, Includes 3 Additional Rooms And 3 Bathrooms, Perfect For Extended Family or Guests. **EXTRAS** This Home Offers The Perfect Blend Of Elegance, Functionality, and Modern Amenities, Making It A Must-See For Those Seeking A Luxurious Family Home In An Exceptional Location. (2023 Roof) Central Vacuum, 3 Car Garage. (id:55499)
RE/MAX Realty Services Inc.
211 - 4 Spice Way
Barrie (Innis-Shore), Ontario
Welcome to 4 Spice Way, Unit 211 where modern design meets everyday convenience. This beautifully maintained 1-bedroom plus den condo offers a functional and stylish layout perfect for first-time buyers, downsizers, or investors. Step inside to discover an open-concept living space with contemporary finishes, a sleek kitchen featuring island with breakfast far and stainless steel appliances, and a bright living room with access to your private balcony ideal for enjoying your morning coffee or unwinding at the end of the day.The spacious primary bedroom includes a large closet, and the versatile den offers the perfect spot for a home office, reading nook, or guest space. The bathroom features a modern stand-up glass shower, and the convenience of in-suite laundry adds to the easy, low-maintenance lifestyle this unit offers. Comes with one outdoor parking space.Located in the sought-after Bistro 6 community, this culinary-inspired development offers impressive amenities including a community kitchen, spice library, gym, yoga area, outdoor BBQ stations, and a playground. Residents enjoy a true sense of community with thoughtfully designed spaces that bring people together.Conveniently situated in Barries south end, youre just minutes to the Barrie South GO Station, Highway 400, shopping, restaurants, schools, and parks. This location makes commuting a breeze while keeping you close to everything you need.Whether you're looking to get into the market or add to your portfolio, this condo offers style, value, and a vibrant lifestyle. (id:55499)
RE/MAX Hallmark Chay Realty
12 Spry Lane
Barrie (Innis-Shore), Ontario
***Step Into 1,089 Square Feet Of Meticulously Finished Living Space Designed To Offer Unparalleled Comfort And Modern Sophistication***This Beautiful Brand New Home Boasts Two Bedrooms And 1.5 Bathrooms, Perfectly Suited For A Variety Of Lifestyles, From Cozy Family Living To An Elegant Retreat For Professionals Or Couples.The Exterior Of The Property Sets The Tone With Striking Contemporary Finishes.Black Exterior Windows Accentuate The Sleek Architectural Design,Complemented By Glass Exterior Railings That Add A Touch Of Transparency And Modernity. Spacious Balconies Create An Inviting Outdoor Space,Ideal For Enjoying Morning Coffee, Relaxing After A Long Day, Or Hosting Guests. Inside, The Home Is A Showcase Of Premium Craftsmanship And Thoughtful Design.Elegant Quartz Countertops Flow Throughout,Bringing Both Style And Durability To The Kitchen&Bathrooms.The Kitchen Stands Out With 36-In Tall Upper Cabinetry,Offering Ample Storage,And A SS Range Hood Above The Stove,Adding A Polished And Functional Touch.Premium Canadian-Made Cabinetry, Along With Soft-Close Doors And Drawers,Ensures High-Quality Finishes Throughout.The Bathrooms Create An Oasis Of Comfort,Featuring Extra-Deep Tubs For Relaxation And Oversized 13x13 Flr And Wall Tiles. The Interior Design Is Further Enriched By Upgraded Smooth-Textured Doors With Lever Hardware,A Contemporary Trim And Lighting Package,And Premium Luxury Vinyl Plank Flooring Seamlessly Laid In Areas Not Adorned With Tile.This Home Offers Practicality Without Compromising Style,Including A Convenient Second-Floor Laundry Area To Simplify Daily Routines.The Modern Custom-Stained Oak Interior Railing Adds Warmth And A Unique Character To The Space.With Its Sleek Exterior, High-Quality Finishes,And Carefully Crafted Details,This Home Is More Than A Residence.It's A Statement Of Modern Living Tailored To Fit Your Lifestyle.Each Space Has Been Designed With Intention,Ensuring Elegance And Functionality Come Together In Perfect Harmony (id:55499)
Royal LePage Your Community Realty
22 Jane Crescent
Barrie (Allandale Heights), Ontario
ALLANDALE RAISED BUNGALOW. DESIRABLE LOCATION WITHIN WALKING DISTANCE OF SCHOOL, REC CENTRE & RESTAURANTS. BRIGHT & CLEAN WITH A BASEMENT GROUND LEVEL WALKOUT AND APARTMENT POSSIBILITIES. BUILT-IN DOUBLE GARAGE WITH INSIDE ENTRY. GAS FIREPLACE. CENTRAL AIR. IN-GROUND SPRINKLER SYSTEM. WASHER/DRYER IN THE MAIN BATHROOM. SHOWS NEAT AND CLEAN! (id:55499)
RE/MAX Crosstown Realty Inc.
8 Elm Drive
Wasaga Beach, Ontario
Top 5 Reasons You Will Love This Home: 1) Exquisite raised bungalow complete with a legal apartment with a private separate entrance and an inviting three bedrooms on the main and upper level, including a lavish primary suite featuring a spa-like 6-piece ensuite and a dreamy walk-in closet 2) Bathed in natural light, the open-concept living and dining areas blend seamlessly into a sprawling kitchen, creating a warm and inviting space thats perfect for unforgettable family moments and lively entertaining, with the added benefit of no carpet throughout the home 3) Step through the kitchen sliding doors onto a sprawling family-sized deck, providing a serene retreat for morning coffees or sunset gatherings, with easy access to the fully fenced backyard delivering privacy and a safe haven for kids and pets 4) Fully self-contained two bedroom, one bathroom legal apartment with a private entrance great for rental income, multi-generational living, or welcoming guest accommodation 5) Established just a leisurely stroll from the shimmering shores of Wasaga Beach Area 1 and mere minutes from downtown Wasaga Beach, charming shops, vibrant restaurants, and endless outdoor adventures. 3,762 fin.sq.ft. Age 21. Visit our website for more detailed information. (id:55499)
Faris Team Real Estate
Faris Team Real Estate Brokerage
1 & 13a - 10 Cox Boulevard
Markham (Unionville), Ontario
Take Advantage Of This Meticulously Renovated, Commercial Retail Unit Equipped With 3 Entrances, 2 Exclusive Underground Parking Spots, And Features Large Picture Windows Permitting Plenty Of Natural Sun Light, And High End Elegant Finishes Through Out. Property Is Surrounded By One Of Markham-Unionville's Most Highly Dense & Vibrant Neighborhoods And Fronts On A High Vehicular & Pedestrian Traffic Strip. Asking Price Includes All Existing Business Equipment & Appliances! Retail Space Is Currently Being Used As A Medical Aesthetics And Spa Operation. Property Is Situated In Highly Dense Residential Pocket Permitting Plenty Of Customer Walk-Ins And Business Exposure. Property Is Comprised Of 2 Retail Units Consolidated Into 1 - Potential To Convert Back Into 2 Self Contained Retail Units. Easy Access To Shops, Transit, Cafes, Banks, HWY 7, HWY 407, HWY 404 & More! (id:55499)
Royal LePage Connect Realty
3793 East Street
Innisfil, Ontario
Top 5 Reasons You Will Love This Property: 1) Expansive treed lot situated on over half an acre with the potential to be divided back into two separate lots 2) Situated in the prestigious Big Bay Point area, offering a tranquil community atmosphere steps from Lake Simcoe 3) Just a few minutes drive from Friday Harbour, with many restaurants, shops, and a private golf and tennis club 4) Enjoy a 5 minute walk to a secluded beach at the end of West Street and easy access to a nearby boat launch for seamless water adventures 5) Build your dream home with the advantage of no development fees*. Visit our website for more detailed information. (id:55499)
Faris Team Real Estate
222 Kimber Crescent
Vaughan (East Woodbridge), Ontario
Welcome to this stunning custom-built home by the original owner, in the highly sought-after Weston Downs community. Thoughtfully designed with high-end finishes and modern upgrades, this property is perfect for luxurious living and entertaining. This property has a resort-style backyard with a heated saltwater pool, perfect for relaxation and entertaining. This backyard oasis is equipped with two separate cabana's, one used as a bar and the other has a 2-pc bathroom. Step inside to discover spacious, sun-filled living areas, soaring ceilings, and impeccable craftsmanship throughout. The basement apartment with separate entrance can be used in multiple ways; In-law suite, Nanny suite, fitness/wellness spa and potential rental income! New Roof in 2019 updated for long-term durability, New Front Door and Garage Doors 2024 add elegance and security, New Triple Pane Windows 2024, energy efficient and noise reducing. Whole Home Water Filtration and Softener System with reverse osmosis and mineralization for clean and purified water throughout the house. New Water Heater, which is owned. New Pool Pump 2024, ensuring optimal pool performance. In-ground sprinkler system, gas line for bbq. Garage has a Tandem for additional parking or storage. Nestled in one of Vaughan's most prestigious neighbourhoods, this home is close to top-rated schools, fine dining, shopping, and major highways. Dont miss this rare opportunity to own a masterpiece in Weston Downs! (id:55499)
Royal LePage Maximum Realty
Lot 81 And 82 East Street
Innisfil, Ontario
Top 5 Reasons You Will Love This Property: 1) Set on over half an acre of lush, natural surroundings, this land offers the potential to be subdivided back into two separate lots, with endless possibilities for development or future investment 2) Nestled within one of the most sought-after and tranquil communities, just steps away from the sparkling waters of Lake Simcoe, providing an idyllic retreat for those seeking serenity 3) Only a short drive away from the renowned Friday Harbour, where you can enjoy a wide array of upscale restaurants, trendy shops, and a private golf and tennis club 4) Take a leisurely 5 minute stroll to a secluded, pristine beach at the end of West Street, perfect for quiet moments by the water, plus, a nearby boat launch, providing seamless access to Lake Simcoe's waterways for endless adventures on the water 5) For even more potential, the neighbouring lot is also up for sale, presenting a unique opportunity to expand your property or build your dream oasis. Visit our website for more detailed information. (id:55499)
Faris Team Real Estate





