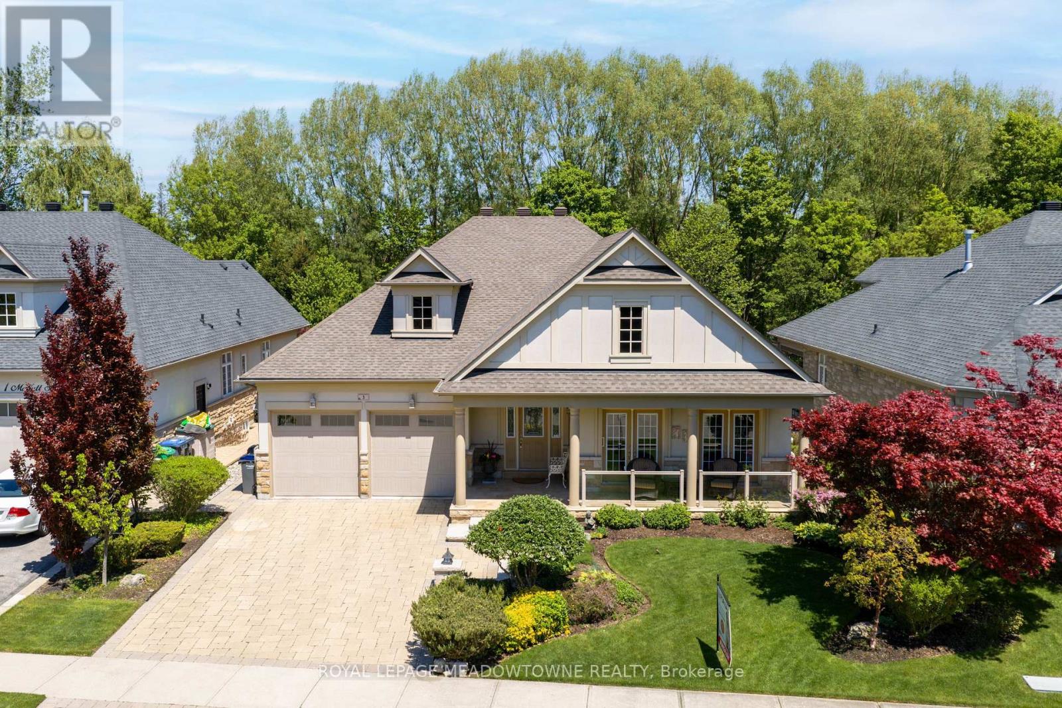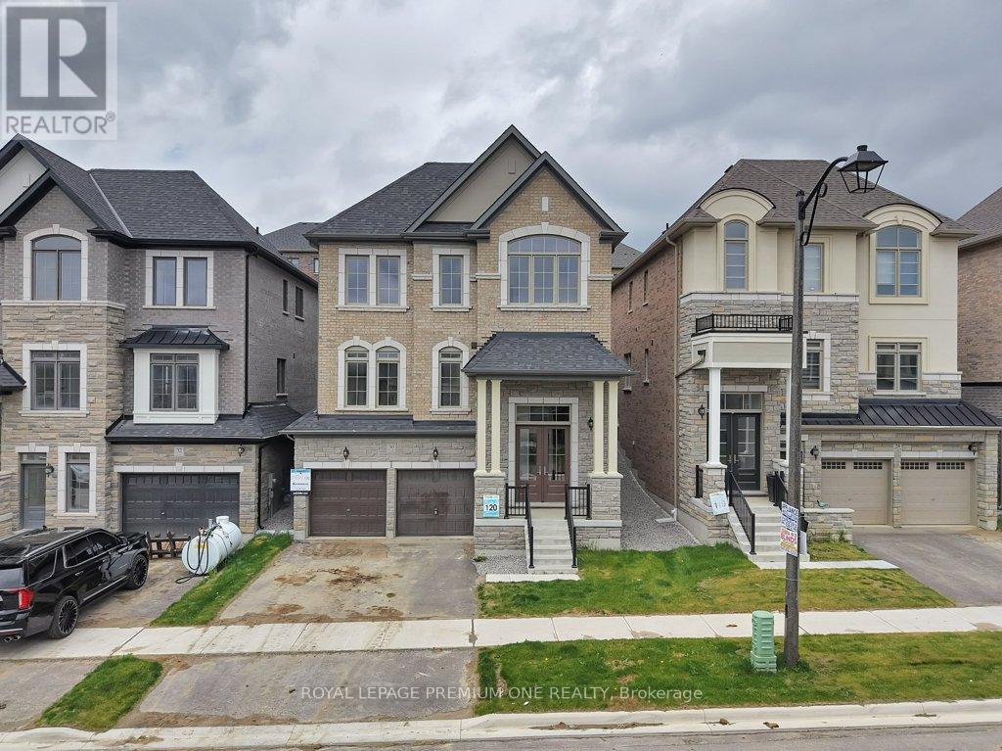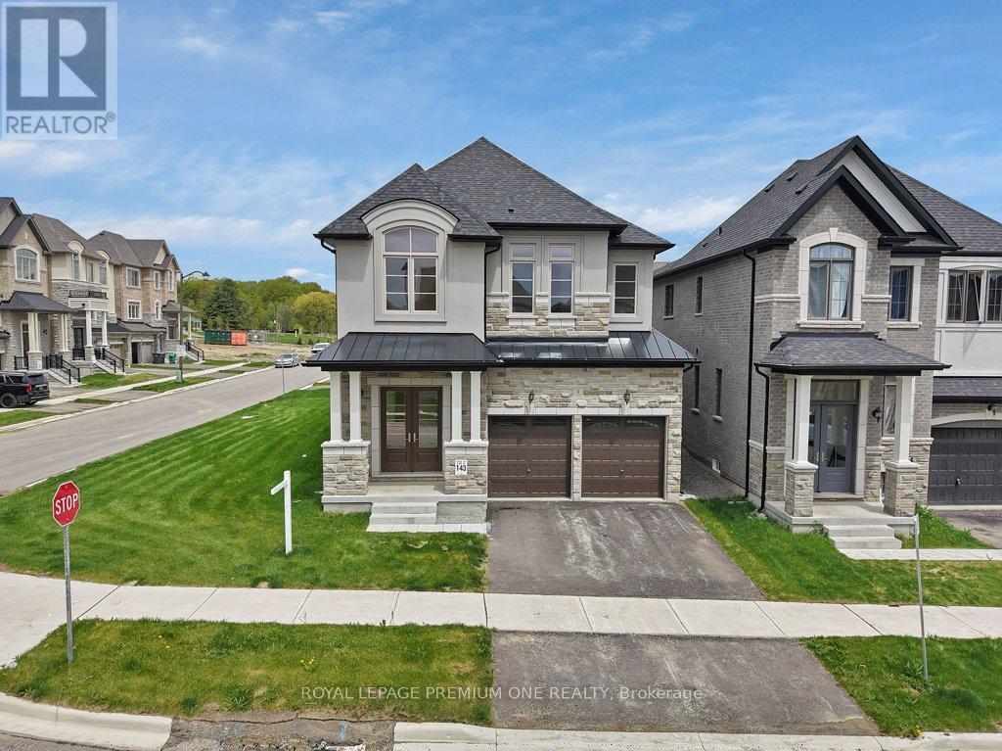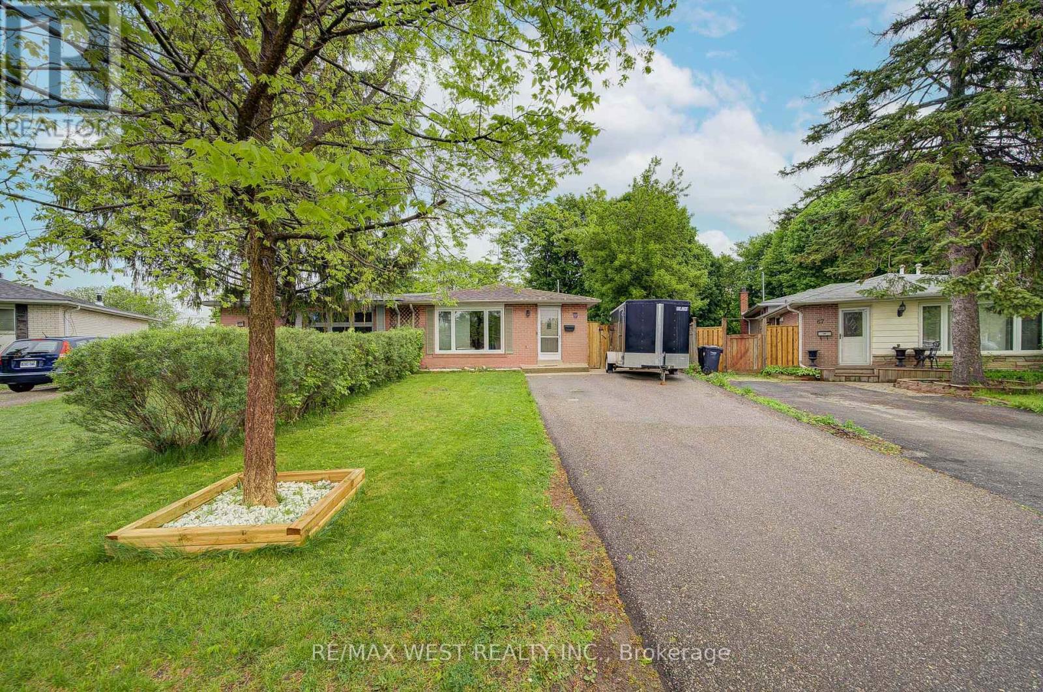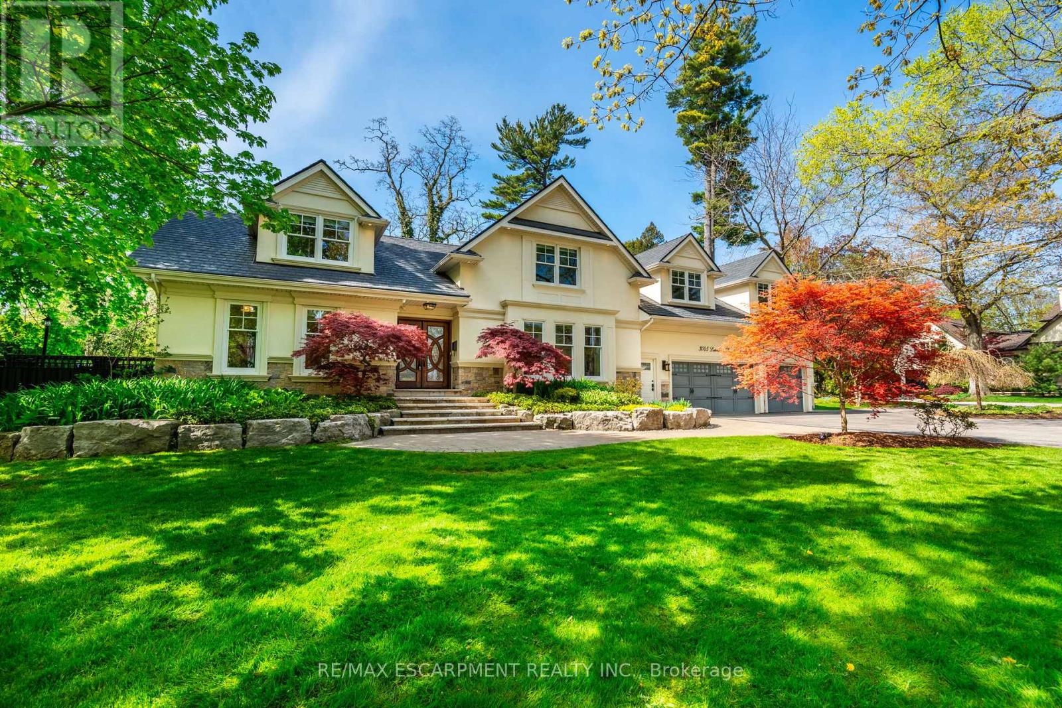3 Mcnutt Street
Brampton (Bram West), Ontario
A Rare Opportunity in the Prestigious Streetsville Glen community, ideally located just off Mississauga Road, adjacent to historic Churchville Village, and moments from Highways 401 and 407. This Executive Bungalow sits on a professionally landscaped premium-sized 60x152 ft lot backing onto wooded green space. Offering 3 bedrooms, 3 bathrooms & 2,728 sq ft of main floor living space, this home embodies the best of single-level living. Step inside to the huge bright formal living room W/10 ft tray ceilings & featuring 2 sets of French doors opening onto the front porch. An adjacent formal dining room is perfect for entertaining, while the spacious kitchen and breakfast nook are convenient to a 375+ sq ft family room with a 12 ft vaulted ceiling overlooks the backyard offering a beautiful and serene view of the professionally landscaped garden. The kitchen features stainless steel appliances, gas stove, granite countertops, stone backsplash, pot lights, a central island & 2 pantries for ample storage. Natural light pours in through expansive windows & a walkout to the covered back patio makes indoor-outdoor living effortless. Retreat to the bedroom wing all on one floor, featuring the luxurious & expansive primary suite W/a fireplace, separate sitting area, his & her closets & ensuite with built-in tub, double sinks & an oversized glass shower. A 2nd bedroom offers its own private ensuite, while the 3rd is beside a stylish powder rm perfect for guests. Additional highlights include Hunter Douglas blinds throughout, washer/dryer, large custom garden shed, interlock driveway & walkways, travertine stone patios W/glass & aluminum railings, in-ground sprinklers, central vacuum, outdoor lighting, 50-yr roof (2016) & 2-car garage. All windows & doors re-caulked in 2013. The unfinished basement with 9ft ceilings, above-ground windows offers 2,838 sq ft of endless potential. A rare gem in one of Brampton's most coveted enclaves this is elevated bungalow living at its finest. (id:55499)
Royal LePage Meadowtowne Realty
2084 Tolman Road
Mississauga (Lakeview), Ontario
Scandinavian Modern Farmhouse Vibes In The Heart Of Applewood Acres With This Thoughtful Passion Project By Renowned Design-Build Team, "Homes By Anacleto Design". 60 x 155 ft. Maturely Treed Lot & Over 6,000 sq ft. Of Total Space With Intentional Details From Top To Bottom; Inside & Out. A Wonderfully Textured Property With Timeless Neutral Finishes Blended Perfectly Throughout. Every Room In This Idealistic Family Home Is Grand, Airy & Bright. The Sprawling Main Floor Is Anchored By A Custom Scavolini Kitchen & Visions Of Green Through Every Window. The Fully Fenced Backyard Is Reminiscent Of A Swiss Meadow. Your 2nd Flr Laundry Room With A View Will Have You Looking Forward To Washing & Folding Days! The Kind Of Home That Is So Easy To Fall For. High Ceiling Garage For Car Lift. One Of The Finest Street Locations Within This Tightly Knit Neighbourhood. Steps To Applewood Plaza For All Of Life's Necessities. Situated Right Along The Toronto/Miss Border. No Double Land Transfer Tax! (id:55499)
Psr
172 Burgundy Drive
Oakville (Mo Morrison), Ontario
This Incredibly Keeren Designed Home Built In 2022! Located In Prestigious Eastlake Neighbourhood. This Home Boasts Approx.6300sf Luxury Living Space! Featuring Top-Notch Architectural Refinements With 4+1 Bdrms, 8 Baths (6 Full, 2 Half). Exterior Facade And Walk-up Area Built With Indiana Stone From The United States, Pella Windows And Doors, 71/2"*3/4 Grandeur White Oak Colour Engineered Hardwood Floor Through Out.The First Floor Boasts 10' Ceiling, A Double-Height Entry W/A Chandelier Lift/Down/W/A Skylight. Spacious Main Flr Office Perfect For Working From Home. The Great Rm Area Includes A Cozy Gas Fireplace, Breathtaking Views Of the Stunning Backyard Pool. Kitchen Equipped With B/I High-end Wolf Gas Stove & Hood, B/I Miele 30'' Fridge, Freezer, Oven & Micro, 2 B/I Asko Dishwashers And 24" Marvel Wine Fridge. A Lg 60* 91 Centre Island, Marble Calacatta Porceline Countertop And Backsplash, Ample Upper & Lower Cabinetry Space.The Interior Showcases Detailed Trim Work, Plaster Crown Molding, A Motorized Blinds System On Main Flr And Master Bdrm, Heated Floors In The Basement And All Ensuite Upstairs. Massive Windows Flooding Every Space With Light. The 2nd Floor Offers 4 Luxurious Bdrms, Each With Its Own Ensuite And W.I.C. Primary Bdrm W/A Lg Dress Rm W/A Skylight & Elegant 5pc Ensuite. The Residence Is Further Equipped With 2 Carrier Air Conditioning Units and 2 Furnaces W/Humidifiers. The Basement Includes A Guest Bdrm W/Ensuite, Rec, Home Theatre, Gym & Glass-enclosed Wine Rm. Designed Landscaping At Front & Backyard. The Fully Fenced Rear Yard Is A True Oasis W/Salterwater Pool W/Waterfall, An Outdoor Covered Porch W/Stone Gas Fireplace & BBQ Area. Irrigation System, Security System W/HD Outdoor Cameras, An Indoor Sound System And Google Home Automation. Six Routers Allow Network Signal Transmitted Within Entire House. HWT Owned. Walking Distance To Town, Parks & The Lake. OT High School, Maple Grove, Ej James, St. Mildreds, Linbrook, Appleby, Maclachla (id:55499)
Right At Home Realty
41 St Andrews Boulevard
Toronto (Kingsview Village-The Westway), Ontario
Absolutely Stunning Custom-Built Luxury Home in Prime Etobicoke! This Brand New Detached Home Boasts 4 Spacious Bedrooms, 5 Spa-Inspired Bathrooms, and Over 3,190 Sq Ft of Exceptional Living Space. Premium Features Throughout Including a Modern Gourmet Kitchen with Upgraded Cabinetry, Stone Countertops, Gas Line for Stove and BBQ, and 9' Ceilings on Main and Second Floors. Oversized Windows Flood the Home with Natural Light. Enjoy the Convenience of an Elevator from the Basement to the Second Floor, Heated Floors and Towel Bar in the Primary Ensuite, Rough-In for Central Vac, Exterior Security Cameras with Sound, and Upgraded Lighting Throughout. Basement with 3-Piece Bath and Shower. Large 2-Car Garage + 6-Car Driveway. Perfect for Entertaining Inside and Out. A Rare Offering in a Highly Sought-After Location - A Must See! (id:55499)
The Agency
30 James Walker Avenue
Caledon (Caledon East), Ontario
Welcome to this stunning, newly built home in the heart of Caledon East! Boasting 3,330 sq ft of thoughtfully designed living space, this exceptional property offers the perfect blend of modern style and family functionality. Step inside to find rich hardwood floors throughout, a spacious main floor office ideal for working from home, and elegant open-concept living and dining rooms that are perfect for entertaining. The heart of the home is a massive, contemporary kitchen featuring sleek cabinetry, a walk-in pantry, and an expansive island all open to the oversized family room that overlooks the backyard, creating a seamless space for family gatherings and everyday living. Upstairs, you'll find five generous bedrooms and four beautifully appointed bathrooms, offering comfort and privacy for the whole family. Move-in ready and freshly completed by the builder, this is your opportunity to own a brand new home in a sought-after Caledon East community! (id:55499)
Royal LePage Premium One Realty
9 Anne Mckee Street
Caledon (Caledon East), Ontario
Welcome to your dream home! This newly completed residence by a quality builder with full Tarion Warranty offers over 2,800 sq ft of modern living space, perfectly designed for comfort and style. Situated on a large, premium corner lot, this home boasts 4 spacious bedrooms, 4 well-appointed bathrooms, and a versatile main floor office ideal for remote work or a quiet study. Step inside to find elegant hardwood floors throughout, soaring ceilings, and an open-concept layout filled with natural light. The separate side entrance adds convenience and potential for future customization or multi-generational living. Located in a growing, family-friendly community, this home combines upscale finishes, thoughtful design, and excellent location. Move in and make it yours today! (id:55499)
Royal LePage Premium One Realty
65 Belmont Drive
Brampton (Avondale), Ontario
Welcome to your new home for those who seek elevated living in the heart of the city. With a perfect blend of architectural innovation, great finishes, and thoughtful amenities, 65 Belmont Dr redefines what it means to live in affordable style. Key Features Include: Sleek, Modern Architecture: Clean lines, glass accents, and minimalist design set the tone for this home. Spacious Layouts with 3+1 bedroom floor plan that maximize light, space, and comfort. Modern Interiors: Renovated Kitchen with countertops, cabinets and original hardwood flooring throughout. Bathrooms fully renovated. Private Outdoor Spaces: Enjoy your private over-sized patios withy space to breath and stretch out. Includes large hot tub. Unbeatable Location: Situated in a thriving neighborhood close to dining, shopping, entertainment, and public transit. 65 Belmont offers the convenience of urban life with the comfort of a private retreat. Whether you're a young professional, a growing family, or someone looking to downsize in style, 65 Belmont offers the perfect home for modern lifestyles. (id:55499)
RE/MAX West Realty Inc.
3045 Lakeshore Road
Burlington (Roseland), Ontario
Exquisite 5-bedroom home set on an oversized, park-like corner lot in Burlingtons prestigious Roseland neighbourhood. Meticulously maintained and thoughtfully designed, this residence blends timeless elegance with modern comfort. The heart of the home is a stunning gourmet kitchen featuring a marble island and backsplash, top-tier appliances, and open flow to both the dining room and sun-filled family room. Wrapped in Ridley windows, the family room showcases a beautiful wood-burning fireplace - a recent addition that brings warmth and character to the space. A spacious living room with gas fireplace provides an inviting setting for entertaining, while a private main-floor office offers quiet seclusion for working from home. Throughout the main living areas, rich walnut hardwood flooring adds warmth and sophistication. Upstairs offers five generously sized bedrooms, including two with ensuite baths and a third with ensuite privileges. The front bedroom - with soaring ceilings and lake views - offers flexibility as a second family room, home gym, or studio. The fully finished lower level expands the living space beyond the 4,200 sq ft above grade, offering endless possibilities for recreation or relaxation. Outside, enjoy lush gardens, a 20' x 40' pool, an expansive deck, and a premium built-in Kalamazoo BBQ centre - perfect for entertaining in your own private oasis. Additional features include a new Euroshield roof, a 3-car garage with mudroom access, and dual driveway entry from Hart Rd and Lakeshore Rd. This turnkey home is the perfect blend of luxury, location, and lifestyle. Lets get you home! (id:55499)
RE/MAX Escarpment Realty Inc.
26 Miami Grove
Brampton (Heart Lake East), Ontario
Stunning Freehold Townhouse Backing Onto a Ravine in Desirable Heart Lake! Welcome to this beautifully maintained 3-bedroom freehold townhouse offering 2,010 sq ft above grade (as per MPAC), plus a spacious, unfinished basement with a separate rear entrance perfect for future income potential or customization. This is an ideal opportunity for first-time home buyers or savvy investors! Located on a quiet, low-traffic street in the sought-after Heart Lake community, this home backs onto a private ravine with no rear neighbors, offering tranquility and privacy. Just minutes to Hwy 410, Trinity Common Mall, schools, parks, and public transit, its a location that balances convenience and natural beauty.Enjoy breathtaking views of the prestigious Turnberry Golf Club from your bright, open-concept kitchen, which offers ample cabinet space and overlooks the lush backyard. The home features 9 ft ceilings, modern finishes, and an abundance of natural light throughout. The spacious family and great rooms provide versatile space for entertaining or relaxing. Upstairs, the primary bedroom boasts a walk-in closet, ensuite bathroom, and private balcony your own personal retreat. The second and third bedrooms are generously sized and easily fit queen-sized beds.Step outside to a good-sized backyard, perfect for summer gatherings or enjoying the serene ravine setting. (id:55499)
RE/MAX Real Estate Centre Inc.
140 Bowbeer Road
Oakville (Oa Rural Oakville), Ontario
Double Garage Home with 4 Bedrooms and great layout! Hardwood Flooring Throughout the Home with High Ceiling! Executive Kitchen with High-End Stainless Steel Appliances and Functional Cabinets! Easy Access to Highway (403, 407 & QEW) and Public Transit/Go Station. Steps Away From the Trails, Community Parks, Schools, Grocery Store, etc. (id:55499)
Homelife Landmark Realty Inc.
1928 Lawrence Avenue W
Toronto (Weston), Ontario
Discover 1928 Lawrence Avenue West - A home that moves with the rhythm of your life, designed for comfort, built for growth, and ready to work as hard as you do. Perched proudly on a bright, light-catching corner lot, this classic two-storey detached delivers the space, style, and flexibility today's buyers crave. With south and southeast exposure pouring in, the home radiates warmth from morning to sunset, creating a natural glow that energizes every room. Fresh paint complements a timeless, family-friendly floor plan featuring three generous bedrooms and open, inviting living spaces perfect for entertaining, gathering, or unwinding at day's end. Step onto the private side deck, a calm retreat for morning coffees, evening conversations, or weekend BBQs. But this property truly shines in its built-in value: a separate entrance leads to a fully renovated two-bedroom basement suite completed in 2024. Whether you're offsetting your living expenses, hosting extended family, or investing in your future, this self-contained space has the potential to unlock real financial flexibility without compromising privacy. Significant updates have already been completed to deliver long-term peace of mind. Enjoy newer kitchen appliances, a modernized upstairs bathroom (2022), a high-efficiency furnace (2021), upgraded basement kitchen ductwork (2024), and an on-demand tankless water heater (2024). The side deck, completed in 2020, adds to the home's outdoor charm and everyday functionality. Tucked into a well-connected, established neighbourhood just minutes from Pearson Airport, UP Express, and highways 401/400/427, this location makes commuting easy while keeping life's essentials close. This is more than a home it's a smart, strategic move. Live in it. Grow with it. Book your showing today! (id:55499)
International Realty Firm
51 Sabrina Drive
Toronto (Willowridge-Martingrove-Richview), Ontario
Welcome to 51 Sabrina Dr - A Showcase of Pride and Precision. Step into this impeccably renovated home where no detail has been overlooked. The custom-built kitchen is a culinary dream, featuring premium custom cabinetry, waterfall quartz countertop, gas range, and a spacious center island perfect for both entertaining and everyday living. Enjoy a walkout from the main living area to the backyard. Throughout the home, you'll find exquisite designer touches, including wide plank flooring, elegant tilework, and custom built-ins that add both function and flair. The open-concept basement offers generous living space, ample storage, and a stylish bar area with rough-ins for a second kitchen ideal for a future in-law suite or income potential, thanks to the separate side entrance. Even the laundry room impresses, with extensive cabinetry, luxurious tile, and high-end appliances. From top to bottom, this home flows beautifully and feels both elevated and inviting. All this, just minutes from major highways, making commuting a breeze. Don't miss this turn-key gem! (id:55499)
Century 21 Regal Realty Inc.

