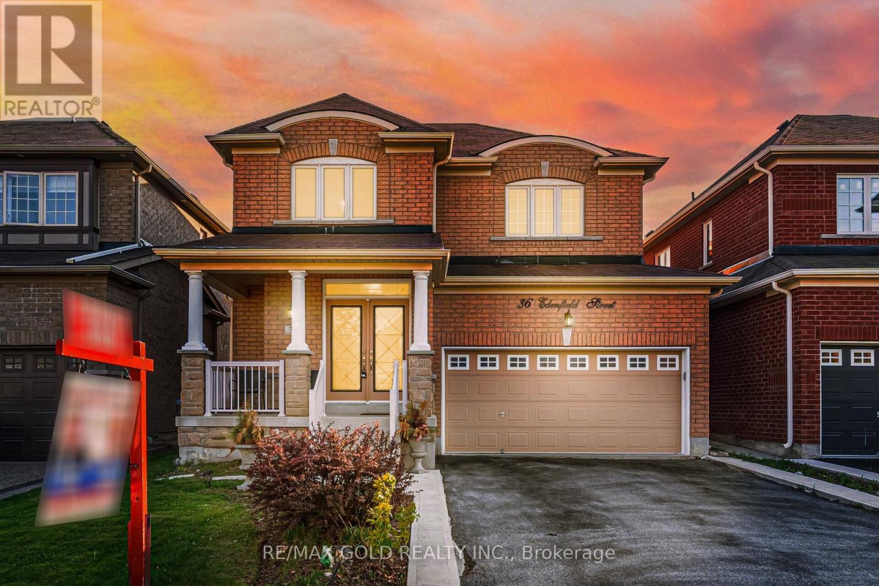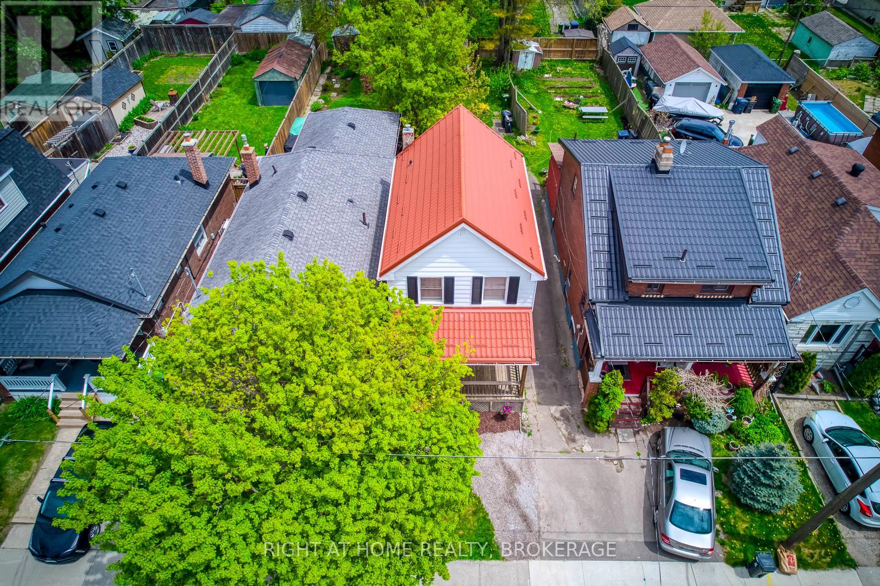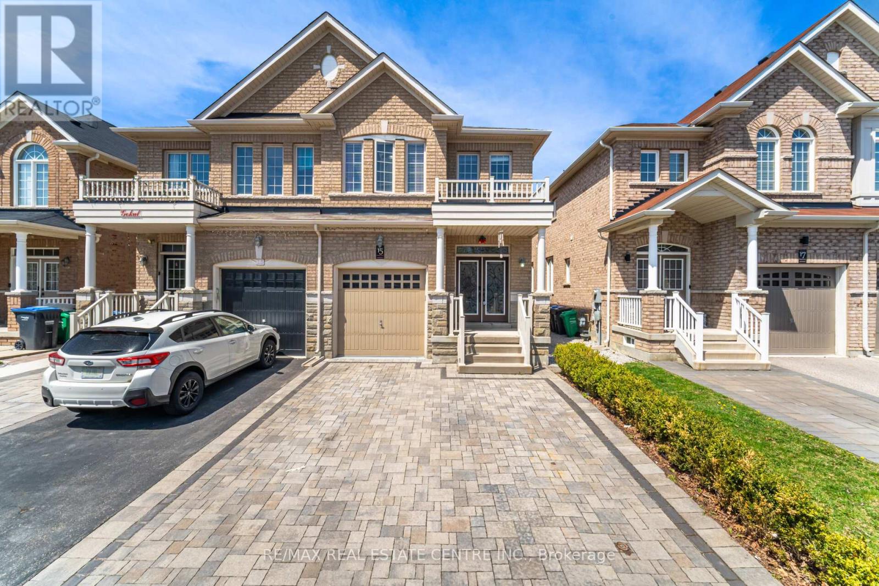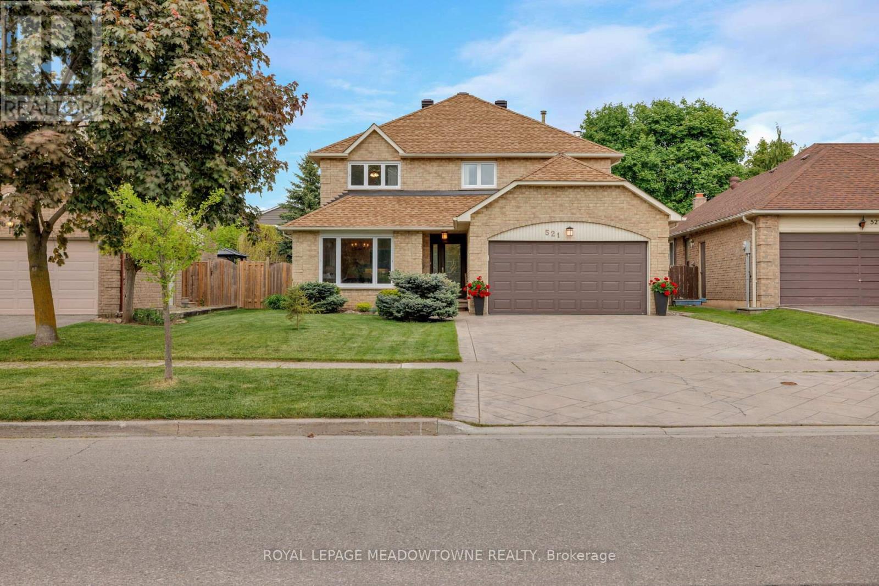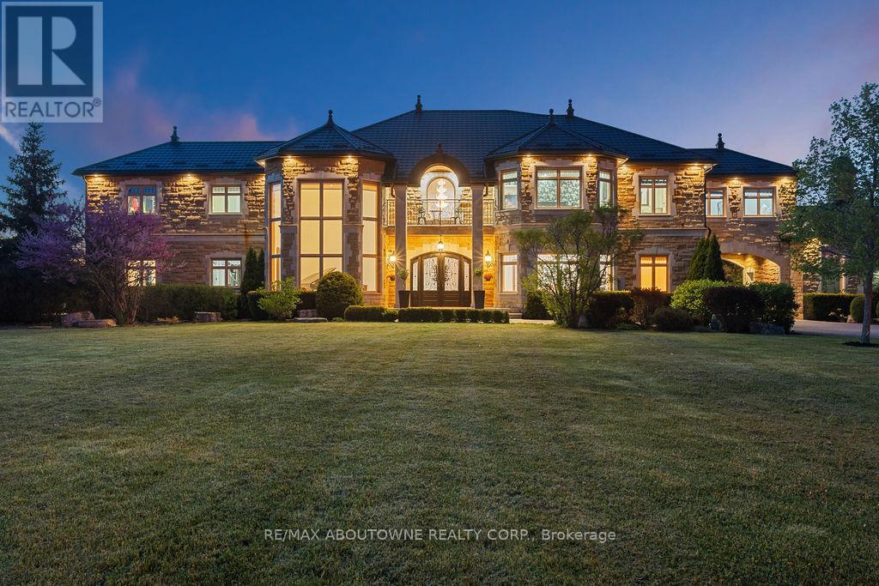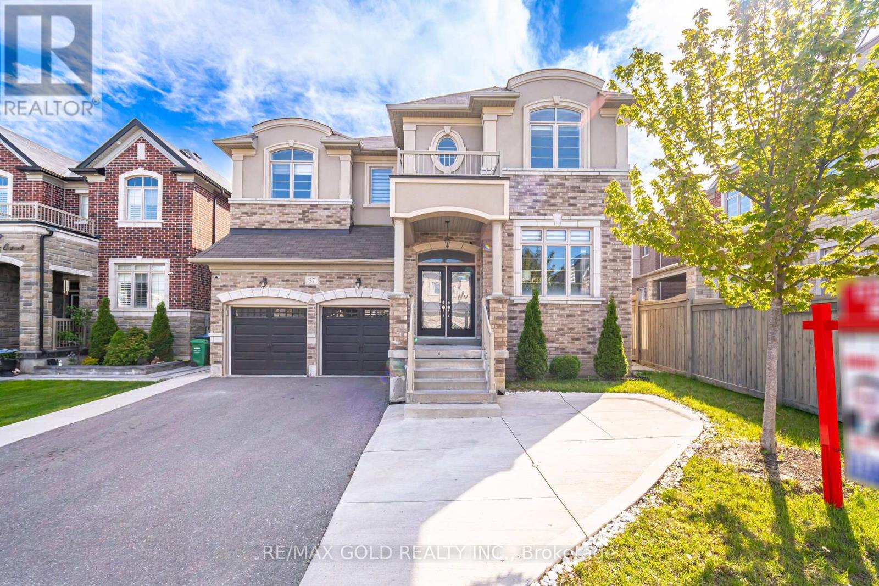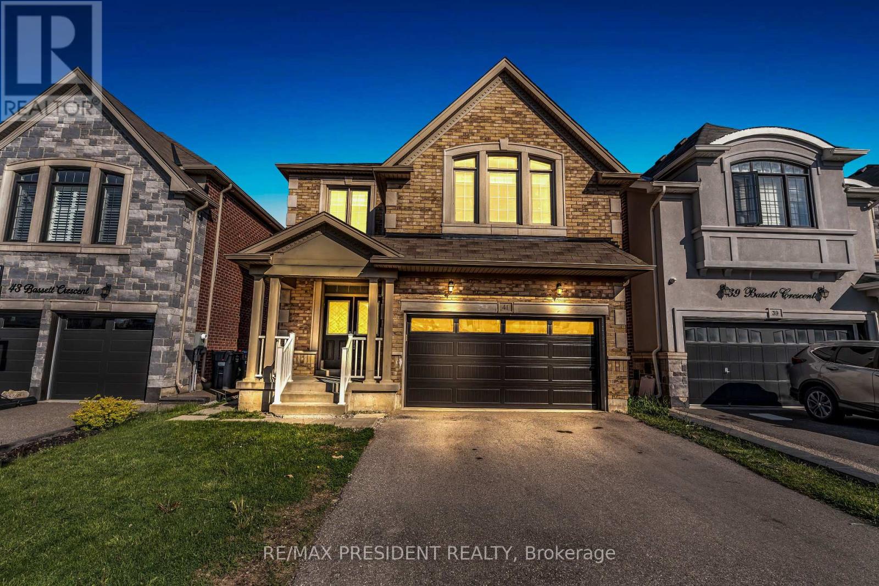312 - 2495 Eglinton Avenue W
Mississauga (Central Erin Mills), Ontario
Very good Location, Very good school districts, A Well Maintained New Condo Next To Erin Mills Shopping Mall, Credit Valley Hospital, Highways, Transit & Much More! Step to Plaza, Gas Station, Restaurants, Parks, Nearby University of Toronto Mississauga campus ,Spacious Open Concept Living Room And Eat In Kitchen With Island, Quartz Countertops, Modern Cabinets And Stainless Steel Appliances. Gym W/ B-Ball Court, Fitness Centre, 1 Parking And 1 Locker Is Included In Rent. (id:55499)
Dream Home Realty Inc.
5 Teston Street
Brampton (Fletcher's Meadow), Ontario
Beautiful Detached Home with Legal Basement Apartment - Prime Location! Welcome to 5 Teston Street! This spacious 4+3 bedroom home offers a total of 3,469 sq ft of living space (above grade + basement) and is ideally located within walking distance to Mount Pleasant GO Station, top-rated schools, parks, library and community centre. The home features a stunning open-to-above living room, a large foyer on the second floor, and freshly painted interiors. Enjoy a stylish kitchen with quartz countertops, upgraded cabinets and a central island. All rooms boast elegant hardwood flooring. The home includes a fully legal 3-bedroom basement apartment with 2 full washrooms, a separate stacked laundry and a private entrance currently rented for $2,500/month with tenants willing to stay or vacate. Additional highlights: Recently renovated bathrooms on 2nd floor, High-efficiency furnace (2024), Double car garage with no sidewalk, Large covered front porch, Well-maintained and move-in ready, A fantastic opportunity in a high-demand neighborhood perfect for families or investors! (id:55499)
Century 21 Empire Realty Inc
36 Edenfield Street
Brampton (Sandringham-Wellington), Ontario
Aprx 2000 Sq FT !! Come & Check Out This Very Well Maintained Fully Detached Luxurious Home. Open Concept Layout On The Main Floor With Combined Living & Dining Room. Hardwood Throughout The House. Upgraded Kitchen Is Equipped With S/S Appliances & Center Island With Granite Countertop. Second Floor Offers 3 Good Size Bedrooms. Master Bedroom With Ensuite Bath & Walk-in Closet. Separate Entrance To Unfinished Basement. Upgraded Baseboard, Trim & Doors. (id:55499)
RE/MAX Gold Realty Inc.
3298 Sunlight Street
Mississauga (Churchill Meadows), Ontario
Don't miss this stunning bright and spacious open concept home in prime Churchill Meadows (Tenth Ln/Thomas). 1,874 sq. ft. 4 bedroom 3 bath semi featuring 9 foot ceiling, gleaming strip hardwood floors with matching oak staircase, huge primary bedroom with sitting area and ensuite bath with double sink and oval tub, fenced backyard and direct access from garage. Recent Renovations include: freshly painted (walls/baseboards/doors/trims/garage drywall and floor/front door frame/basement rail and stairs/backyard deck), smooth ceiling on main floor with pot lights, hardwood floors on second level, kitchen cabinets/quartz countertop/backsplash/under valance lighting, 12x24 kitchen tiles, door handles and stoppers. Enjoy the fully fenced backyard with stone patio and sideyard. Can put door by inside garage entrance to easily make a separate entrance. Churchill Meadows offers excellent elementary and secondary schools along with elementary and secondary special programs; including private school and alternative/special school serving this neighbourhood. The special programs offered at local schools include International Baccalaureate, French Immersion, and Special Education School. This home is conveniently located close to parks, schools, shopping, public transportation and highways. Simply move-in & enjoy! (id:55499)
Royal LePage Terrequity Realty
39 Sixteenth Street
Toronto (New Toronto), Ontario
Welcome to this sturdy and practical 2-bedroom home, ideally situated in the vibrant New Toronto neighbourhood. Nestled between Mimico and Long Branch, and just a short walk from the lake. Built in 1920, the same year New Toronto was incorporated as a town and at the start of the Roaring Twenties, this home reflects the solid craftsmanship and practical design of its time. According to MPAC, the home was renovated seventy years later in 1990 ~ perhaps when the addition was added for where the kitchen now sits ~ bringing updated features while maintaining its dependable structure. The main living and dining areas feature hardwood floors and a functional layout thats comfortable and easy to live in. The kitchen includes a sliding glass door that opens onto a large deck ~ a great extension of the living space and perfect for enjoying the outdoors. Set on a 22.5 by 120-foot lot, the house is situated towards the front, providing a more expansive backyard perfect for gardening, entertaining, or relaxing. An updated metal roof provides peace of mind with long-term durability. The location is unbeatable: steps to parks, transit, and the vibrant shops and cafés along Lake Shore Boulevard W. With Humber College just minutes away, the neighbourhood carries a friendly, laid-back energy that appeals to students, professionals, and families alike ~ Or anyone looking to have a quick commute to downtown Toronto. Whether you're a first-time buyer, downsizer, or investor, this home is a smart choice. Come find your door on Sixteenth Street. (id:55499)
Right At Home Realty
15 Vanderpool Crescent
Brampton (Bram East), Ontario
Pride of Ownership! Welcome to this Absolutely stunning home perfectly blending modern style with convenience and functionality. This home nestled in the highly sought-after Bram East neighborhood, Home Features, Front Double Door Entry, Gorgeous Landscaped Front And Backyard, Extended Interlocked Driveway, 9Ft Ceiling On Main, Hardwood Floor Throughout Main, Updated Kitchen App, Upstairs You Have 3 Large And Bright Bdrms Also A Sep Office Area Great For Working From Home, Newly Done Bsmt Feats An Extra Bedroom, Large Rec Room And 2nd Kitchen, 2 Much 2 List, Must See! Steps away from groceries, public transit, financial institution, parks, trail & much more. Close to schools including French immersion, Costco, Hwy 427, 407, Gore Meadows Community Centre, Claireville Conservation Area, Village of Kleinburg, Vaughan Mills Mall & much more. This is a perfect home for families looking for comfort, style, and a great location don't miss it! (id:55499)
RE/MAX Real Estate Centre Inc.
14 Martineau Road
Brampton (Bram East), Ontario
Welcome To This Castle Of A Home! This Stunning 4+2 Bedroom, 4 Bathroom Detached Property Offers 3,923 Sq Ft Of Finished Living Space On A Premium 68.64 Ft X 112.63 Ft Corner Lot In The Highly Sought-After Brampton East Community. The Bright, Open-Concept Main Floor Features Elegant Crown Moulding, Pot Lights, Upgraded Light Fixtures, Hardwood And Tile Flooring, And A Cozy Gas Fireplace. The Gourmet Kitchen Includes Sleek White Cabinetry, Quartz Countertops, A Stainless Steel Hood Range, And An Eat-In Area Overlooking A Fully Fenced BackyardPerfect For Family Living And Entertaining. Upstairs, You'll Find Four Spacious Bedrooms And A Loft-Style Den Ideal For A Home Office Or Play Area. The Finished Basement Boasts Two Large Bedrooms, A Full Bathroom, A Generous Living Area, And A Separate Side EntranceEasily Converted Into A Self-Contained Unit With Existing Kitchen Rough-Ins Already Available. The Main Floor Laundry Room Has A Side Door, Built-In Closet, And Plumbing Hookups, Creating Excellent Potential For Multi-Family Or Income-Generating Use. Additional Features Include A Beautiful Oak Staircase, Hardwood Flooring Throughout Including The Basement, A Backyard Shed, No Sidewalk For Extra Parking, And Location On A Quiet, Family-Friendly Street. Walking Distance To Multiple Places Of Worship Including Mandirs, Gurdwaras, Mosques, And Churches. Close To Parks, Top-Rated Schools, Shopping, Transit, And Major Highways. Move-In Ready With Fantastic Potential For Families, Investors, Or Multigenerational Living. (id:55499)
Ipro Realty Ltd.
22 Bradwick Court
Caledon, Ontario
Neatly nestled on a Mature Landscaped Premium Pie Shaped lot at the back of a quiet Cul De Sac in Caledon's sought-after Valleywood. This exquisite 4bdrm executive home packs a punch. An award-winning floor plan boasts approx. 2900SqFt of pure elegance done in Modern Contemporary tones loaded with Upgrades that are sure to please. Here's a taste of what you'll find: Covered Ceramic front porch, Upgraded entry door, Travertine tile flooring, Formal French doors, Extensive crown moulding and wainscotting, Stunning espresso-stained hardwood floors, Custom lighting & window dressings & Smooth ceilings with Pot lights, Spectactular Chef's kitchen with B/I appliances & sit-up posh breakfast bar, Stately family room with soaring 18ft ceilings, 2 Storey picture windows, California shutters & warming has fireplace. There are custom railings with wrought iron spindles, 4 oversized bedrooms serviced by baths. Amazing newly finished lower levels w/ Ash Grey Flooring, Pot Lights, stunning 3pcs bath, Ultra Modern white euro Kitchen and so much more...wait did I mention the Muskoka likeprivate backyard with huge deck, just perfect for entertaining? I'm sure you'll agree that houses of this distinction are a RARE FIND! (id:55499)
Royal LePage Certified Realty
521 Vanier Drive
Milton (Bm Bronte Meadows), Ontario
True pride of ownership is evident throughout this meticulously updated 4-bedroom home with over 2,700 sq ft of well-appointed living space. This gem is nestled on a mature & private lot in Milton's desirable Bronte Meadows neighbourhood. Inside, you'll find the spacious main floor has a functional and timeless layout. The kitchen is a chefs delight with large centre island & ample pantry space. Cozy up in the inviting family room with gas fireplace and walk-out access to backyard deck. Enjoy entertaining family & friends in the open concept living & dining room. A welcoming foyer, powder room and large laundry room complete the main level. Head up the gleaming hardwood staircase to the large primary suite that offers a 3-piece ensuite and walk-in closet. Three additional spacious bedrooms with double closets and a full updated main bathroom wrap up the upstairs. The fully finished basement reveals additional living space in the form of an expansive recreation room with wet bar, a bonus room that can be used as a games room or large den, a 3-piece bathroom and an oversized utility room complete with workbench, cold cellar and plenty of storage space. Unwind at the end of the day on your large back deck with hot tub overlooking landscaped yard. This lovely home is steps away from parks & trails, and close to top-rated schools, hospital, community centre, transit and amenities galore. Don't miss this incredible opportunity... Homes like this don't come up often! (id:55499)
Royal LePage Meadowtowne Realty
2659 2 Side Road
Burlington, Ontario
Experience Elevated Living at this Spectacular North Burlington Masterpiece in an Exclusive Enclave of Prestigious Estates. Set on a serene 2.5-acre lot, this luxurious home offers approx. 8,700 SF of exquisitely finished living space, where sophistication meets comfort and innovation. Designed for discerning buyers, this 4-bedroom, 7-bathroom residence delivers the ultimate lifestyle. Gourmet custom kitchen by Gravelle, with extensive solid wood cabinetry, granite counters, hidden doors to large pantry and high-end SS appliances. The walk-out basement is a next-level entertainment hub with Star Wars Sci-Fi theme. Featuring a cutting-edge games room, a dedicated home theatre with immersive 7.1 Dolby surround sound, 12' screen and starlight ceiling. Including flexible space that could easily serve as a 5th bedroom, complete with generous storage. Step outside to a peaceful retreat gather around the stone fire pit or take a scenic stroll along the nearby Bruce Trail. Despite the private, nature-filled setting, you're only minutes from the schools and amenities of Burlington, blending secluded luxury with urban convenience. This remarkable home defines upscale living. Whether you're hosting grand celebrations or enjoying quiet moments, this is where modern luxury meets timeless tranquility. Please click on more information for all luxury features and all inclusions and click on more photos for floorplans. 10+++ (id:55499)
RE/MAX Aboutowne Realty Corp.
37 Observatory Crescent
Brampton (Toronto Gore Rural Estate), Ontario
Aprx 3300 Sq FT !! Come & Check Out This Very Well Maintained Fully Detached Luxurious Home. Main Floor Features Separate Family Room, Combined Living & Dining Room. Hardwood Throughout The Main Floor. Upgraded Kitchen Is Equipped With S/S Appliances & Center Island. Second Floor Offers 4 Good Size Bedrooms & 4 Full Washrooms. Master Bedroom With Ensuite Bath & Walk-in Closet. Separate Entrance To Unfinished Basement. (id:55499)
RE/MAX Gold Realty Inc.
41 Bassett Crescent
Brampton (Credit Valley), Ontario
Absolutely gorgeous and Freshly Professionally Renovated, this Detached Home with a Double car garage, Total 6 Car parking and grand double-door entry is located in a prestigious, family-friendly neighborhood surrounded by luxury homes. Thoughtfully upgraded throughout, it features a modern open-concept design with granite countertops, hardwood flooring, upgraded stainless steel appliances, a front-load washer and dryer, and extra electric outlets for added convenience. The home also boasts a LEGAL BASEMENT apartment with 2+1 bedrooms, XL windows, and a private separate entrance with no side walk an excellent opportunity for rental income ($2500/month) or multi-generational living. Enjoy the unbeatable location, just 2 minutes to the GO Station, and within walking distance to Walmart, top-rated schools, parks, and everyday amenities. This move-in-ready home combines luxury, location, and income potential with flexible closing options a true must-see! Property is virtually staged. (id:55499)
RE/MAX President Realty



