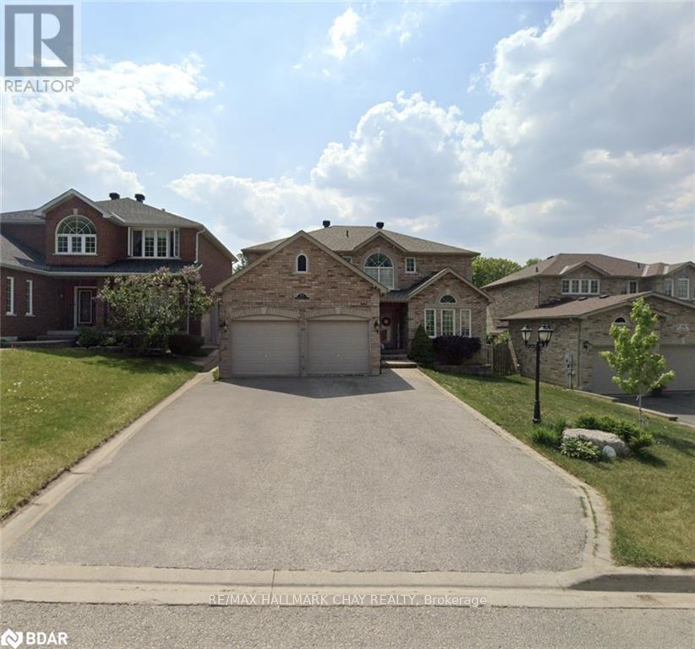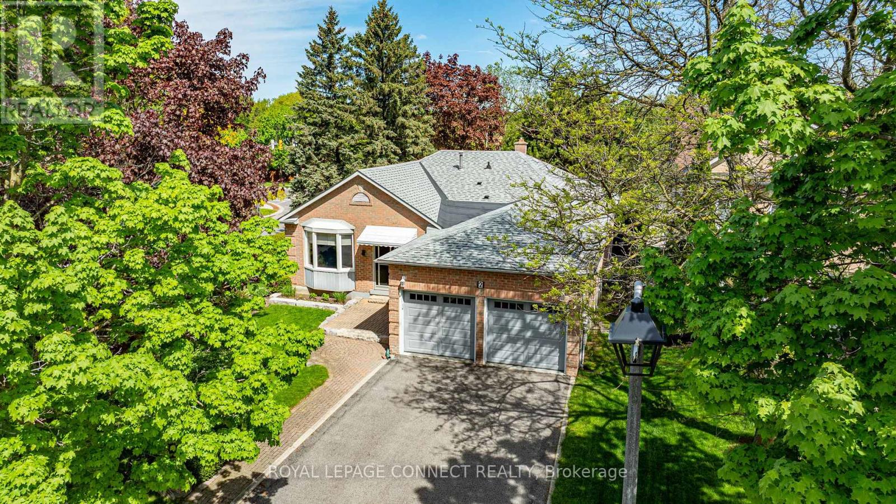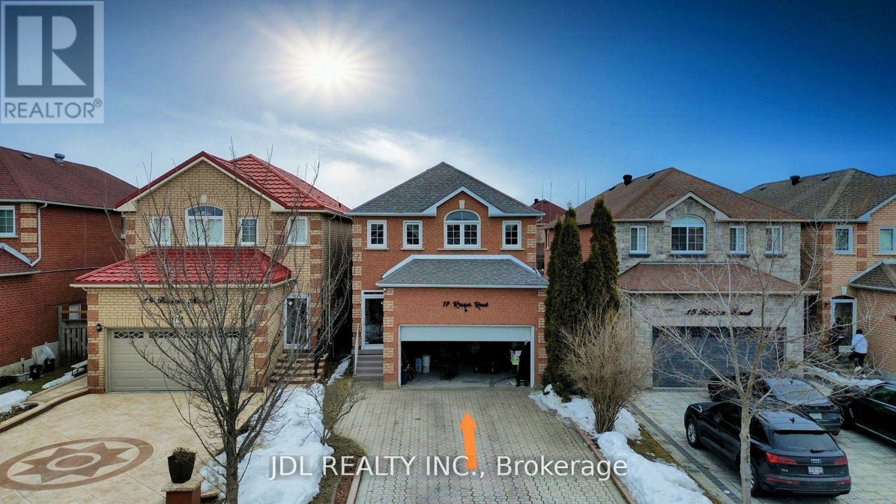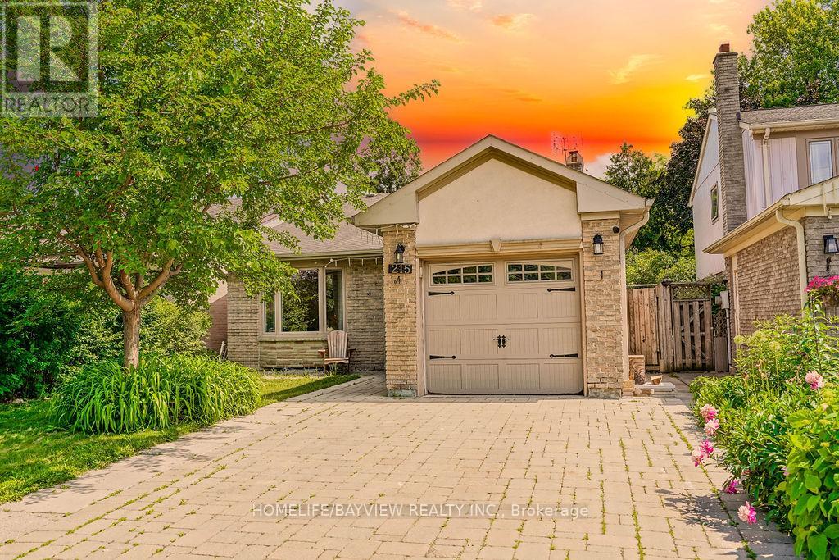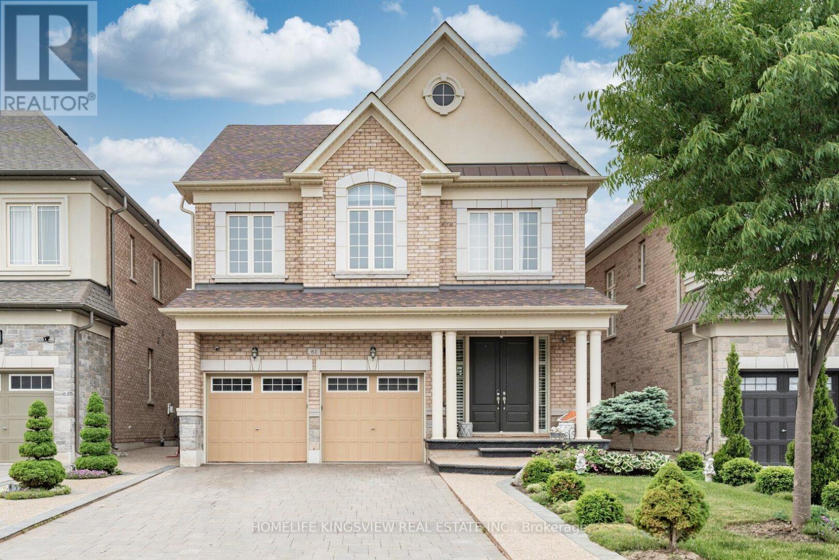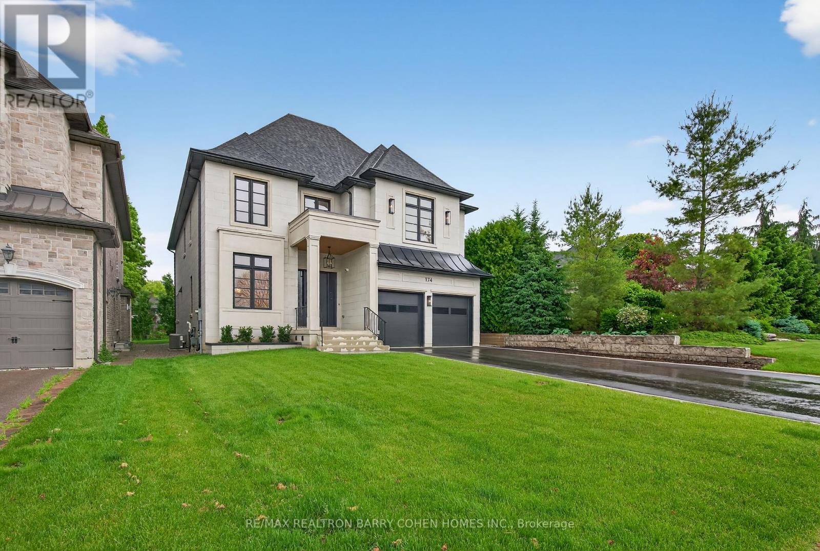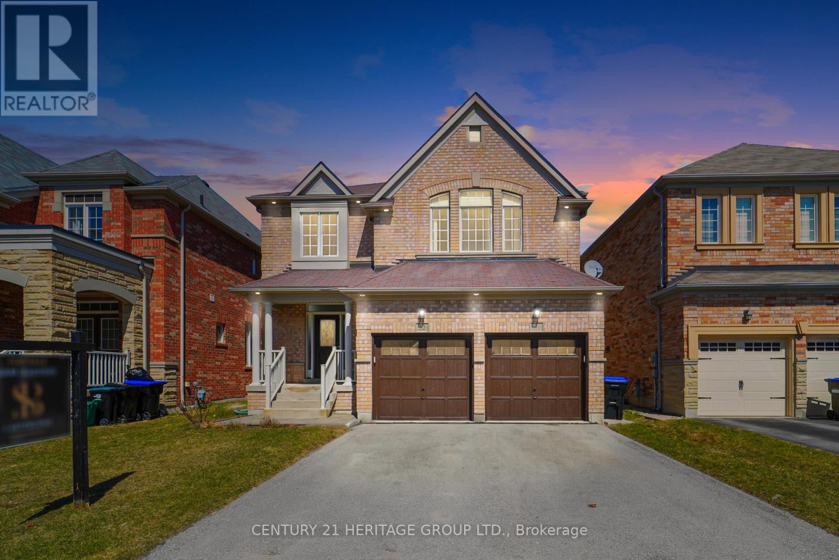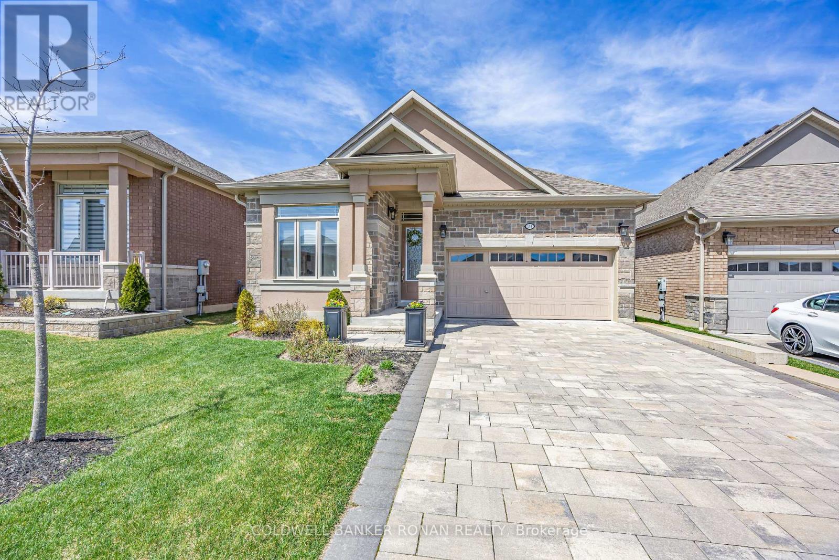51 Springhome Road
Barrie (Allandale Heights), Ontario
Welcome To This Beautiful Home On A Premium Large Lot. Meticulously Renovated Back-Split In Sought After Allandale Heights Area. Bright Sun Filled Open Concept Layout With Hardwood Floors, Pot Lights, And Granite Countertops. Stunning Spacious Custom Kitchen With Extended Cabinets And A Grand Island/Breakfast Bar. Spacious Bedrooms And Beautifully Upgraded Bathrooms. Heated Floors. Lower Level With Separate Entrance. Finished Basement With A Family Room And Full Bathroom. Potential For In-Law Suite/Apartment. Enjoy Your Large Private Backyard Great For Family/Friends/Bbqs. Fall In Love With This Desirable Neighbourhood. Approximately 2,200 SQFT Of Fin Space. Great Location Minutes To Shopping, Restaurants, Parks, Schools, Lake Simcoe, Waterfront, Lakeshore/Downtown, Hwy 400, Go Train, And All Amenities. *** New Roof(2022). New Driveway(2022). New Electrical. New Plumbing. New Washer And Dryer(2025), Central Vacuum, Heated Floors In Lower Level Hallway And Bathroom, Basement Bathroom. LED Lighting In One Of The Showers. New Gas Fireplace(2024). New Stairs Throughout. 4 Security Cameras.*** (id:55499)
RE/MAX Hallmark Chay Realty
33 Pinecliff Crescent
Barrie (Ardagh), Ontario
Welcome to 33 Pinecliff Crescent in the sought after Ardagh community of Barrie. Location, location, location....this one has it, walking distance to schools, trails, parks and minutes from the Big Box shopping district and the 400 HWY. This beautiful 6 bedroom home is filled with custom features and finishes that will make you the envy of your friends. Whether you like to entertain or have a large family, this is the home for you. As you open the door you enter into a massive foyer with custom oversized tiles. You can see that something special awaits. From the foyer you are met with a curved staircase to the upper and lower floors and entry into two of the primary family areas. The family room is floored with hardwood, flanked with decor columns and features a custom designed fireplace. Moving through you enter the heart of the home, the professional designed custom kitchen. The kitchen is combined with the breakfast area featuring extensive cabinets, quartz counters and eat-in breakfast bar, quartz backsplash, stainless appliances, custom lighting and trim work. A chef's dream and perfect for hosting, this kitchen leads to the living/dining room perfect for large gatherings. The main floor is completed with a powder room, main floor laundry a with crown molding and pot lights throughout. The breakfast area walks out to a large deck that overlooks the heated designer inground salt water pool. The back yard was professionally landscaped and includes extensive decking, hot tub, garden shed and more! The upper level hosts 4 bedrooms, one a very spacious master with walk-in closet and 5 piece ensuite and another 5 piece bath for the rest of the family. The lower level, having its own private entry, is a self contained space of its own. Full functioning kitchen, two additional spacious bedrooms, family room with fireplace, a 4 piece bath plus a cold cellar. This home has it all. Don't wait to book your personal tour. It won't last long. (id:55499)
RE/MAX Hallmark Chay Realty
512 - 3 Ellesmere Street
Richmond Hill (Langstaff), Ontario
Welcome to this bright and spacious one-bedroom suite in the heart of Richmond Hill!Located at 3 Ellesmere Street, this well-maintained unit features unobstructed south-facing views from the balconyperfect for enjoying your morning coffee or relaxing in the evening.Inside, youll find an open-concept layout with a functional kitchen, spacious living area, and large windows that fill the space with natural light. The bedroom includes a generous closet and ample room for a queen-sized bed and additional furnishings of your choice.This clean, move-in-ready suite comes with in-suite laundry, one parking space, and access to fantastic building amenities such as a fitness centre, pool table room, party room, study area, and a 24-hour concierge.Conveniently located near public transit, grocery stores, major shopping centres, restaurants, and green spaces, this unit offers a comfortable and connected lifestyleideal for professionals, couples, or anyone looking to create their own space in a vibrant community. (id:55499)
Right At Home Realty
2 Milgate Place
Aurora (Aurora Highlands), Ontario
Nestled in the ever-popular Aurora Highlands community, this solidly built, charming and over sized bungalow(1700+ sq. ft.) is a hidden gem you won't want to miss! With its spacious and stylish design, it's the perfect blend of comfort and character. Picture this: a double attached garage and a cute, enclosed front porch that welcomes you in. Inside, three generously sized bedrooms await offering plenty of room to kick back and relax. The primary bedroom even has its own 3-piece ensuite with a walk in tub/shower and a large walk-in closet that's ready for your wardrobe dreams. At the heart of the home, you'll find a kitchen that's perfect for whipping up delicious meals or hosting get-togethers. Plus, step right out onto the 2-tier deck that overlooks a huge pool sized lot--ideal for summer BBQs or just soaking up the sun. The open concept living and dining areas are perfect for everything from intimate dinners to lively celebrations with friends and family. Relax in the family room, which overlooks the yard and boasts a beautiful gas burning fireplace. And the basement you ask? With an additional bedroom, large closet and a 2 pc bath near by it's perfect for guests, teens, or anyone who craves their own space. But that's not all...There's also a massive recreation room that's just begging for movie marathons, game nights, or even a second living room. It's a spacious wonderland. DIYers and hobbyists will love the workshop with built in cabinets, extra electrical power and tons of storage space to keep everything neat and tidy. Lots of storage space and a rough in for an extra bathroom. With a 200-amp electrical service, this home is wired for today's modern living. Plus the location is unbeatable. Close to top rated private and public schools, parks, Case Woodlot with over 80 treed acres, walking trails, shops, restaurants, transit and major highways are all just minutes away. It's the perfect mix of peaceful living and everyday convenience. (id:55499)
Royal LePage Connect Realty
Bsmt - 215 Browndale Crescent
Richmond Hill (Crosby), Ontario
Bright 2 Bedroom, One 4-Piece Bath Basement Apartment With Separate Entrance In A Quiet Richmond Hill (Crosby)Neighbourhood! Bayview Secondary School District, This Pocket Is Home To Countless Shops And Services, Bright And Spacious Sun-Filled, Close To Park, Shopping Centre, Community Centre, Bus Transit And Go Station, All Above-Grade Windows. (id:55499)
Century 21 Landunion Realty Inc.
17 Kruger Road
Markham (Middlefield), Ontario
**High Demand Location** Bright & Spacious 4 BRMS Home In Prime Middlefield & Steeles Location. Beautiful, Well Maintained House Has Everything..This Gorgeous 4+2 Bed, 4 Bath Home Boasts A Chef-Inspired Kitchen With Stainless Steel Appliances, Open Concept Living/Dining, Pot Lights Throughout And A Fully Finished Basement, Practical Yet Functional. With Just Your Personal Touch, You Will Feel At Home. Close To All The Amenities Including Top Ranked Schools, Community Centre, Transit, 407, Costco, Home Depot, Stores, Restaurants, Etc. Don't Miss Out On This Home, It Is Worth It!!! (id:55499)
Jdl Realty Inc.
215 Weldrick Road W
Richmond Hill (North Richvale), Ontario
Renovated From Top To Bottom. $$$$spent On Renovation. It Shows To Absolute Perfection. 3 Bedroom House In A Great Mature Location. New: Roof, Windows, Exterior Insulated Finish System(Eifs/Stucco), Patio Door, Custom Made Entry Door, Storm Door, Garage Door W/Opener, Interlocked Driveway & Sidewalks Fully Renovated Kitchen W/Granite Counter Top & Stainless Steel Appliances,Bathrooms W/Granite Counter Tops & Floors, New Hardwood.$$$$$$Spent ** This is a linked property.** (id:55499)
Homelife/bayview Realty Inc.
61 Ross Vennare Crescent
Vaughan (Kleinburg), Ontario
Discover this stunning residence located in the prestigious neighbourhood in Kleinburg, Vaughan, Featuring spacious and modern design elements and luxurious features and amenities. This house has a gourmet kitchen with Wolf and Sub-Zero Appliances and ample space to entertain! Finished basement with Separate Side Entrance (all done by builder). Amazing location close to groceries, Schools and hwy 427. (id:55499)
Homelife Kingsview Real Estate Inc.
59 Highland Terrace
Bradford West Gwillimbury (Bradford), Ontario
Great value and endless possibilities! Immaculate all-brick bungalow with 2+2 bedrooms and 3 baths. Features hardwood floors, a bright kitchen w/gas stove, and walkout to a fully fenced backyard oasis with deck, BBQ gas line, perennials & garden shed. The spacious primary suite includes a walk-in closet & 3Pc ensuite with walk In shower. The finished basement offers 2 bedrooms w/walk in closets, full bath, gas fireplace, media room & large family space - ideal for extended family. Recent updates include composite front porch (2023), Eavestrough (2023) many new windows, shingles (2014). Includes air exchanger & water softener. With main floor laundry, central air/vacuum, and double garage with inside entry. This move in ready home offers exceptional value & room to grow. (id:55499)
Century 21 Heritage Group Ltd.
174 Marsi Road
Richmond Hill (North Richvale), Ontario
A Modern Masterpiece In One Of Richmond Hill's Most Desirable Neighborhoods! Breathtaking Newly-Built, Modern Home Offering Over 6,500 SqFt Of Luxurious Living Space. Spacious Layout And Impeccable Design With Coffered Ceilings, White Oak Hardwood And Porcelain Tile Throughout. Gourmet Kitchen With Quartz Counters, Built-In Wine Display, Servery With Wet Bar And Walk-In Pantry, High-End Appliances, Centre Island And Breakfast Area Overlooking Rear Yard. Herringbone Hardwood Floors In Living Room, Dining Room And Family Room Which Also Features Gas Fireplace And Book-Matched Large Slab Porcelain Surround With Built-In Custom Cabinetry. Primary Suite Showcases Double-Door Entry, His And Hers Walk-In Closets, 7pc Ensuite With Heated Floors, Seating Area And Fireplace With Custom Surround. Upper Level Also Features 3 Additional Spacious Bedrooms, Each With Their Own Walk-In Closet, Plus Upstairs Laundry. Lower Level Houses Server Closet, Additional Bedroom With Walk-In Closet, 4pc Bathroom, Generous Rec Room And Large Wet Bar With Seating Area And Walk Up To Rear Yard. Outdoor Living Room Features Wood Burning Fireplace And Seating Area Surrounded By Mature Trees In Private Yard. Central Vac, Elevator To Service All Floors, Alarm System, Built-In Speakers And Pot Lights Throughout. Easy Access To 404, 407, Parks, Shopping Centres, Public And Private Schools In Area. (id:55499)
RE/MAX Realtron Barry Cohen Homes Inc.
32 Amberwing Landing
Bradford West Gwillimbury (Bradford), Ontario
Welcome to 32 Amberwing Landing, a stunning home in the heart of Bradford that perfectly blends modern elegance with everyday comfort. With 2549 SqFt of living space, step inside to a spacious open-concept main floor, featuring hardwood flooring, pot lights, 9ft ceilings and ample natural light. The family room offers a cozy fireplace, while the chefs kitchen impresses with stainless steel appliances, quartz countertops, a stylish backsplash, and soaring cathedral ceilings. The open design connects effortlessly to the dining area, making it perfect for gatherings.Upstairs, you'll find four generous bedrooms, including a luxurious primary suite with a 5-piece ensuite and a walk-in closet a perfect retreat after a long day. The partially finished basement adds versatility, offering an additional bedroom or flex space to suit your needs. A main floor laundry room adds convenience to your daily routine.Step outside to a beautifully landscaped backyard with interlocking stone, creating an inviting outdoor space perfect for summer BBQs or quiet evenings under the stars. Located just minutes from shopping and essential amenities, this home offers both style and convenience.Extras: Brand new heat pump & A/C, owned hot water tank. Dont miss this incredible opportunity! (id:55499)
Century 21 Heritage Group Ltd.
114 Summerhill Drive
New Tecumseth (Alliston), Ontario
Experience unparalleled luxury in Briar Hill. This exceptional bungalow, situated on a hilltop at the edge of Briar Hill, offers over $200,000+/- in upgrades, making it truly unique. Move-in ready and boasting sunset views from its private yard, this home has been meticulously built and completed from top to bottom. Main floor feature: stunning flooring throughout, Chef's kitchen with stone counters and custom-built-ins, convenient coffee bar, and main floor sub-zero wine fridge. Luxurious and accessible single-level living; primary suite with molding ceiling, customized walk-in closet, and an ensuite bathroom featuring built-in cabinetry, heated floors, a glass shower, and a custom vanity with double sinks. Main floor laundry room with custom cabinetry and garage access The walkout basement highlights finished basement ideal for relaxation and entertaining, recreation room with a gas fireplace and oversized wet bar with ample counter and cupboard space, four-piece bathroom with a steam shower, versatile additional spaces suitable for a gym, media room, office, or extra bedrooms. Additional hobby/storage room. This newer home showcases complete attention to detail with numerous upgrades, including: modern lighting fixtures, flooring and counters, laundry room, custom-built-in cabinetry throughout, added storage solutions, Hunter Douglas automatic blinds in the primary suite, extra deep interlock double wide driveway, interlock walkway, and more. Don't miss the opportunity to own this one-of-a-kind home in Briar Hill! (id:55499)
Coldwell Banker Ronan Realty


