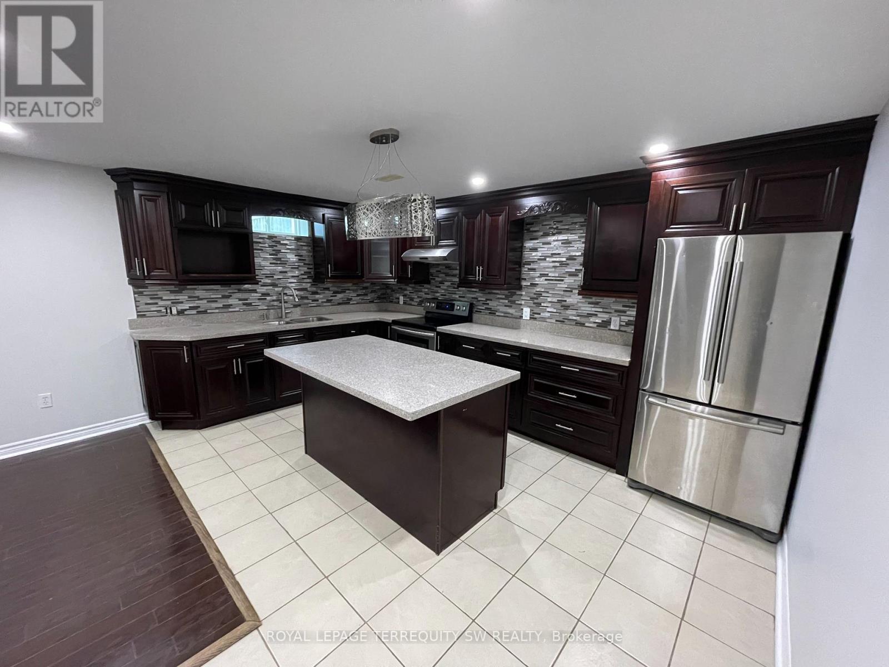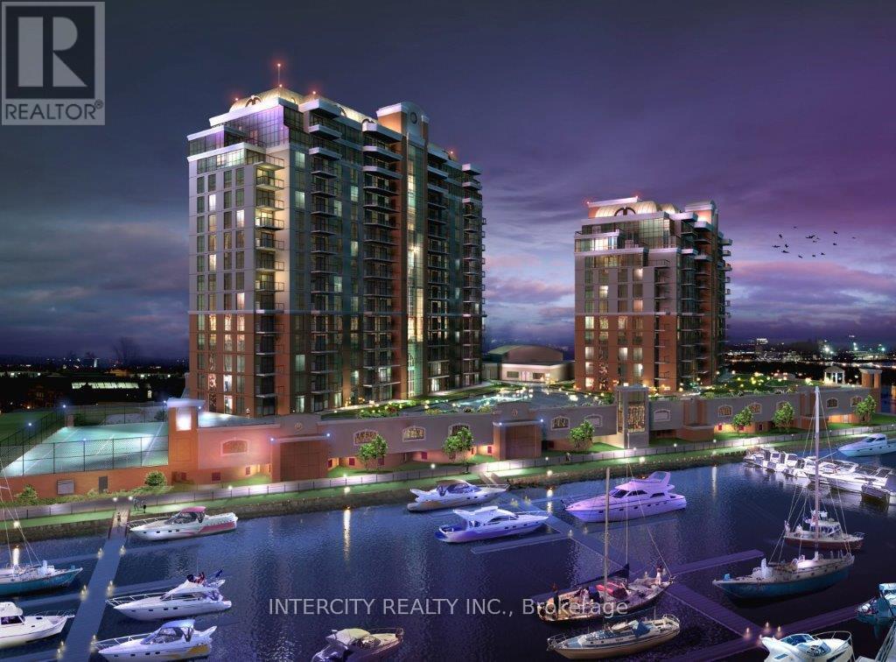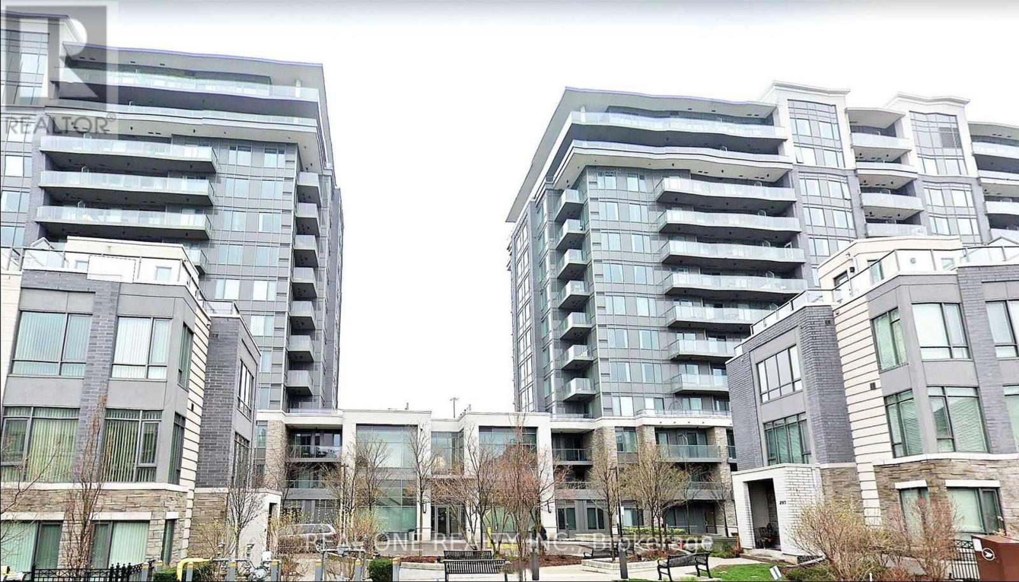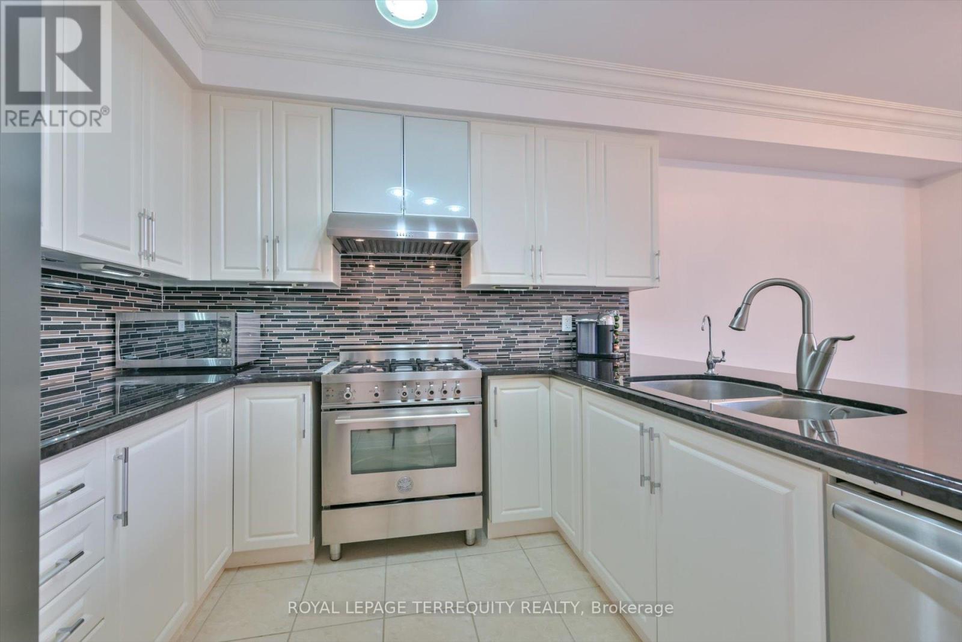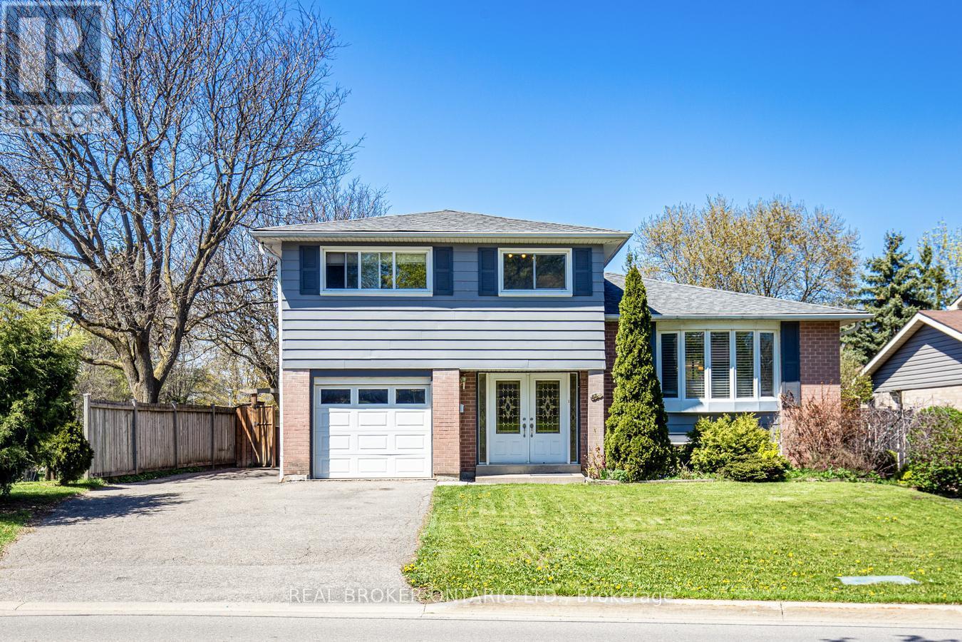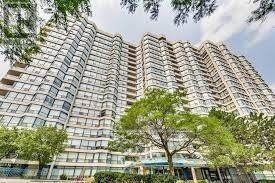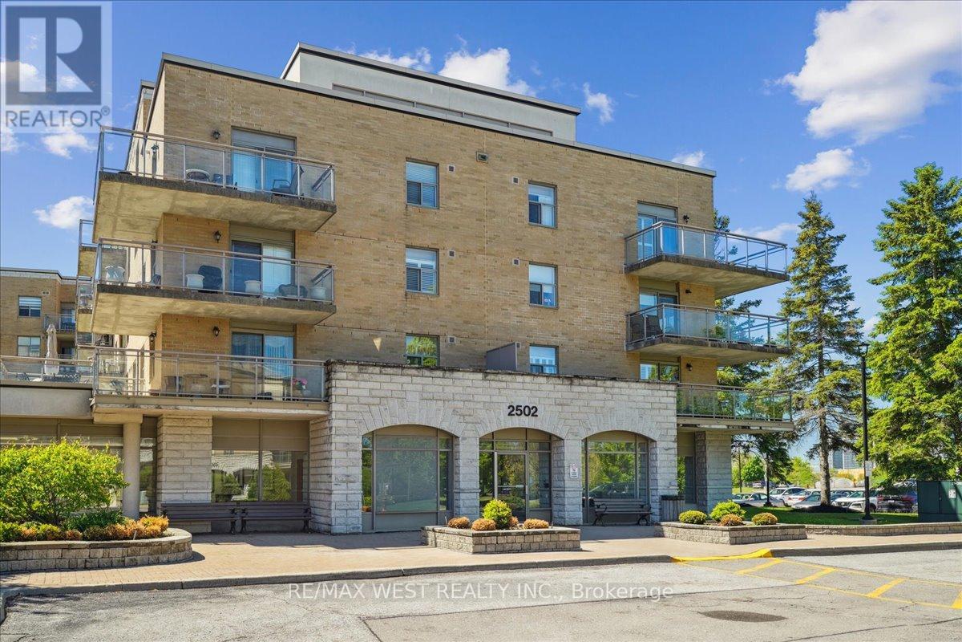Lower - 91 Leadership Drive
Brampton (Credit Valley), Ontario
Newly arrived to Canada? You are welcome here! Enjoy the comfort you deserve in this clean and modern 2 bedroom apartment with private entrance, gourmet kitchen and outdoor patio area! This spacious residence has been recently updated with front loading Samsung high capacity laundry for your exclusive use. Features stainless steel appliances and granite counters. 2 car parking included (tandem parking - driveway only). Tenant to pay 30% of utilities (heat, hydro, water). Ideal for young professionals or family. Very nicely finished with Pot lamps, laminate floors, a high end kitchen and laminate floors. Close to Eldorado Park, Lionhead Golf Club. Easy access to Groceries and shopping. Enjoy comfortable and relaxing living! Easy access to 401/407. No pets or smoking due to allergies. See it today! (id:55499)
Royal LePage Terrequity Sw Realty
91 - 725 Aberdeen Boulevard
Midland, Ontario
25' Marina boat slip. Welcome to Tiffin Pier Marina! Your access point to beautiful Georgian Bay awaits. This deep-water marina offers convenient electrical & water hook ups right at your slip, private washrooms & shower and the comfort of 24/7 security monitoring. With direct access to the Trans Canada Trail you can take advantage of all that beautiful Downtown Midland has to offer such as restaurants and shopping. For a limited time purchase a slip for the same price (or less) than a seasonal rental. Don't miss out on this rare opportunity! **Purchase price + HST (id:55499)
Intercity Realty Inc.
1216 - 277 South Park Road
Markham (Commerce Valley), Ontario
Primary Markham Location!Luxury Condo Desirable Eden Park Towers By Times Group Development!Spacious 2 Bedroom Corner Unit With Unobstructed South View and Abundance of Natural Light . Laminate Flooring Thru-out with 9ft ceiling. 981sf plus 50sf open balcony. Modern kitchen with granite counter and open concept. All excellent recreation facilities, visitor parking, sauna, indoor pool, gym. Steps to banks, restaurants, shopping, yrt transit. Easy excess to 404/ 407! High ranking school: St. Robert Catholic High School and Thornlea SS! Walking distance to park and outdoor sports facilities. A must see! (id:55499)
Real One Realty Inc.
10461 Woodbine Avenue
Markham (Cathedraltown), Ontario
Welcome to 10461 Woodbine Ave-your beautifully maintained freehold townhome in the heart of prestigious Cathedral Town! Freshly painted with updated lighting, this move-in-ready home offers over 1,800 sq. ft. of thoughtfully designed living space and no maintenance fees, delivering both comfort and exceptional value. Enjoy 9-ft ceilings, Brazilian Jatoba hardwood floors, and sun-filled open-concept living and dining areas that open to a professionally landscaped front and backyard-perfect for quiet moments or hosting guests. The chef's kitchen boasts granite countertops, tall custom cabinetry, a stylish backsplash, and premium appliances, including a Bertazzoni Italian gas stove with a leakage prevention valve, Bosch dishwasher, Frigidaire fridge, Euro-style hood, and built-in water purifier. Upstairs, a skylight fills the home with natural light, while the primary suite offers a tranquil retreat with a walk-in closet and upgraded ensuite. Two additional bedrooms and a custom second-floor laundry room with Samsung and Bosch machines complete the smart, family- friendly layout. This home is equipped with over $100K in thoughtful upgrades: central water softener, humidifier, central vacuum, monitored alarm system, digital locks, ultra-quiet garage opener, and two custom garage storage lofts. Major updates include: roof (2021), windows (2018), and R50 attic insulation for year-round energy efficiency. Steps to top-ranked French Immersion schools, parks, splash pads, and Cathedral High Street shops and cafés. Minutes to Hwy 404, Costco, T&T, Richmond Green, and public transit. An ideal home for families, professionals, or retirees seeking quality, lifestyle, and location in one of Markham's most desirable communities. (id:55499)
Royal LePage Terrequity Realty
134 Kellington Trail
Whitchurch-Stouffville (Stouffville), Ontario
Luxury Living At This Outstanding Three Bedroom Townhome Which Offers An Array Of Quality Finishes. Equipped With A Sleek Modern 2 Tone Kitchen W/ Quartz Counters, Backsplash, Island W/Huge Under Mount Sink, Extra Large S/S Fridge, Gas Stove, Upgraded Cabinetry W/Under Mount Lights/Valance & Extra Storage Drawers/Pantry. Spacious Layout W/ Tons Of Natural Light. Upgraded Engineered Floors/Tiles. 8' Sliding Door. Stained Oak Staircase. Closet Organizers In 2nd/3rd Bedrooms. 2nd Floor Laundry For Your Convenience. Double Sinks In Bathrooms. Upgraded Doors Throughout. (id:55499)
RE/MAX West Realty Inc.
44 Mark Street
Aurora (Aurora Village), Ontario
Step into a home that feels made for your best memories! From the moment you walk in, natural light pours through oversized windows, warming the open-concept living and dining spaces where family gatherings, quiet mornings, and lively dinner parties come to life. The kitchen is the heart of the home, thoughtfully designed with rich cabinetry, stainless steel appliances, and an island that invites connection over coffee or cocktails. Upstairs, unwind in a spa-inspired bathroom and rest easy in spacious bedrooms designed for both comfort and style. The finished lower level offers the perfect space for movie nights, a guest retreat, or your own home gym. The backyard truly sets this home apart, offering a private oasis with a large deck surrounded by blooms, a cosy lounge area, and an in-ground pool with a waterslide where summer comes alive. Whether you're hosting a BBQ, watching the kids splash and play, or enjoying a peaceful evening under the stars, this outdoor space offers the lifestyle you've been looking for. Tucked away on a quiet tree-lined street in a welcoming neighbourhood close to schools, parks, and all the essentials, this is more than just a house - its a place to call home. (id:55499)
Real Broker Ontario Ltd.
Upper - 312 Harewood Boulevard
Newmarket (Bristol-London), Ontario
Beautiful Detached Renovated Bungalow Raised Home In Most Desired Area Of Newmarket - Only Main Floor- Hardwood Floor Throughout, Two Bathrooms (Ensuite & Second Bathrm), Oak Stairs, Back Splash & Ceramic Floor In The Kitchen, Pot Light Throughout, Separate Laundry, Beautiful Interlock Front Porch, Double Door Entrance, Very Bright- Shared Backyard- Close To Yonge St, Upper Canada Mall, Public Transportation, Schools, Shopping Plazas, Hospital, Go Station, Restaurants,... (id:55499)
Homelife/cimerman Real Estate Limited
1101 - 7300 Yonge Street
Vaughan (Crestwood-Springfarm-Yorkhill), Ontario
Prime Yonge & Clark Location. Luxurious Skyrise Towers. Immaculate, sunny, extra-large inner corner condo (1561 sf). West exposure and large windows provide tons of natural light. This is a sought-after split bedrooms model with a fabulous layout: enjoy the view from the panoramic windows of the gigantic spacious combined living room-dining room perfect for entertaining. The oversized primary bedroom has a large walk-in closet, a 4 piece ensuite and a walk-out to the balcony. The kitchen features an eat-in area with a panoramic window overlooking green space. The laundry room comes with full size side-by-side washer and dryer and offers quite a bit of extra storage/shelfing space. All utilities, use of amenities and cable TV are included. One Parking spot with EV Charger. (id:55499)
Sutton Group-Admiral Realty Inc.
314 - 2502 Rutherford Road
Vaughan (Maple), Ontario
*Immaculately Kept 2 Bedroom/ 2 Bath Suite In The Sought After Villa Giardino Residences In The Heart of Maple* Desirable Open Concept Layout* Bright Sun-Filled West Exposure* Serene & Private Spacious Balcony* Massive Eat-In Kitchen With Tons Of Cabinet Space, Under Cabinet Lighting, Perfect For Family Style Entertaining* Large Primary Bedroom With 4PC Ensuite* 2nd Bedroom W/ Walk In Closet* Plenty Of Storage* Walk-In Laundry Room With Sink* Maintenance Fees Include ALL Utilities Plus Cable, Internet And Landline* Amenities Include Grocery Store, Hair Salon, Espresso Bar, Gym, Games Room, Library, Exercise Classes, Weekly Shuttle Service To Shopping, Bocce Courts, Summer Farmers Market, Planned Monthly Social Events* (id:55499)
RE/MAX West Realty Inc.
124 Casabel Drive
Vaughan (Vellore Village), Ontario
Steps to Vaughan Mills, Highway 400, transit and all amenities - this sun filled and spacious home ticks all the boxes! Extensively renovated in 2023, including the self contained open concept basement with its own separate entrance, two extra bedrooms, a second kitchen, 3-piece bathroom and ensuite laundry. Over 1,800 square feet above grade that offers an open concept main floor with a seamless flow between all rooms and includes a 2-piece bathroom and ensuite laundry. The family sized eat-in kitchen features quartz countertops, a custom backsplash and walk-out to fenced backyard oasis. Upstairs you will find 4 generously sized bedrooms with hardwood floors, including a massive primary bedroom suite with a walk-in closet and gorgeous ensuite bathroom with separate soaker tub and stand-up shower. Closets and windows galore! Second floor balcony. Central vacuum. Stainless steel appliances throughout. Parking for up to 4 cars in the driveway + 1 in the garage. No sidewalk. (id:55499)
Ipro Realty Ltd.
475 Sonoma Boulevard
Vaughan (Sonoma Heights), Ontario
Desirable Neighbourhood, Surrounded By Greenery, Spacious Detached 2918 Square Feet Home Features 4+3-Bedroom, 6 Bathroom, Walk Into Grand 18 Ceiling Foyer With Beautiful Curved Staircase, Desirable Floor Plan Layout, Bright Spacious Rooms, Hallways Throughout, Huge 3 Bedroom With 2 Washroom Basement Unit Eat-In Kitchen And Laundry, Main Floor Has Separate Laundry Room, California Shutter Thru-Out. (id:55499)
Sutton Group-Tower Realty Ltd.
1923 10th Line
Innisfil, Ontario
MULTI-GENERATIONAL LIVING ON 1.3 ACRES WITH A FULL SECONDARY DWELLING! This exceptional property, located just outside the charming community of Stroud, offers serene country living and city convenience. This multi-residential and multi-generational entertainers' home features over 8,500 sq. ft. of finished living space, including a fully finished main house, a pool house, and separate studio space, making it truly one of a kind. The main house features a warm and elegant interior with 5 bedrooms, 4 bathrooms, updated flooring, and a desirable layout with multiple walkouts, perfect for entertaining. The kitchen boasts butcher block counters, white cabinets, and stainless steel appliances. The second floor primary suite impresses with a private entertainment area, sitting area with a fireplace, private balcony, office area, and ensuite with walk-in closet and in-suite laundry. The lower level is highlighted by a traditional wooden wet bar and spacious recreation room. Ideal for extended family, the pool house is an approved accessory dwelling and features exotic tigerwood flooring, skylights, a wall of windows overlooking the pool, a spacious living room with vaulted ceilings and a wet bar, a full kitchen, 2 bedrooms, and 2 bathrooms. The pool house also has a 690 sq. ft. basement with plenty of storage and its own gas HVAC and HWT. The bonus studio space welcomes your creativity and offers an open-concept design. Enjoy an in-ground pool, expansive stamped concrete patio, multiple decks, and plenty of green space for family events and activities. Additional amenities include a paved area for a basketball court and an ice rink, exterior lighting, a sprinkler system, and 2 storage sheds. The property has 800 Amp service and a side gate offering access to drive to the backyard, which is the perfect spot to park the boats or toys. (id:55499)
RE/MAX Hallmark Peggy Hill Group Realty

